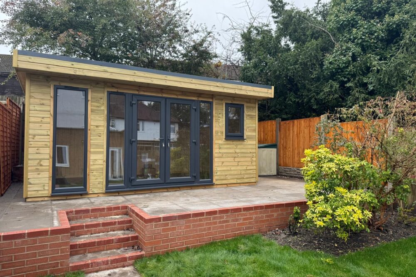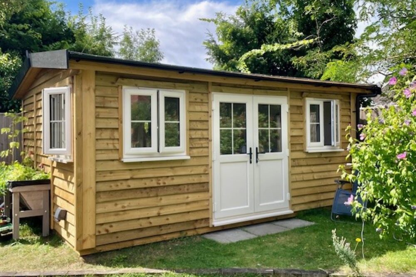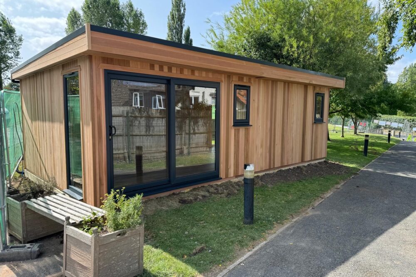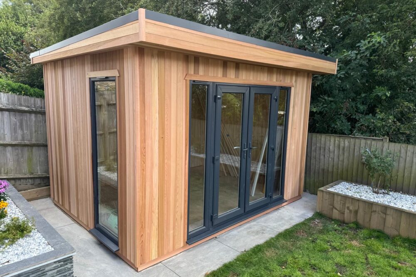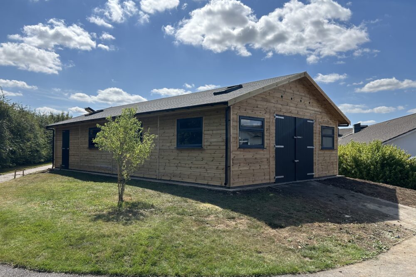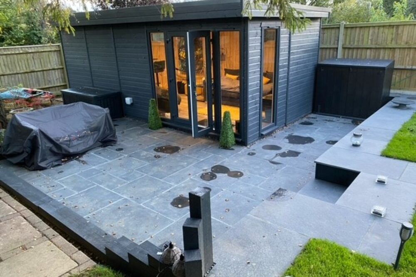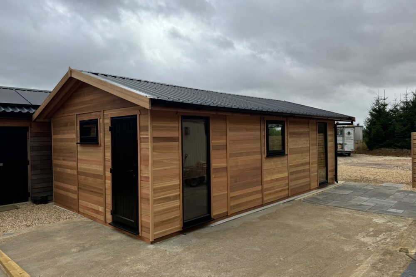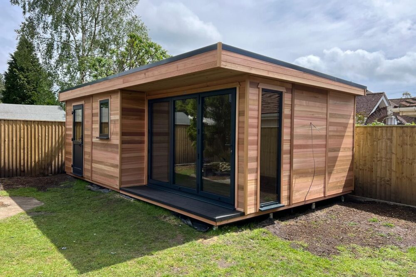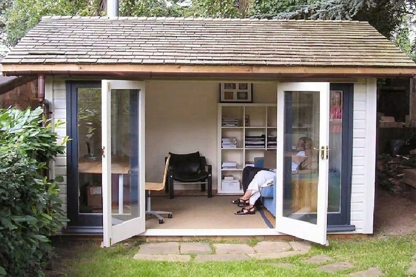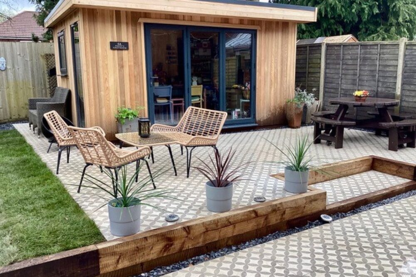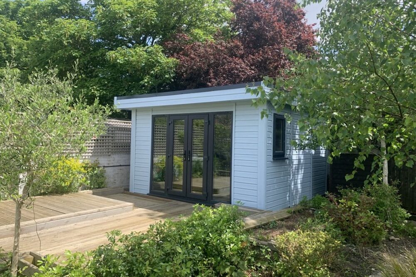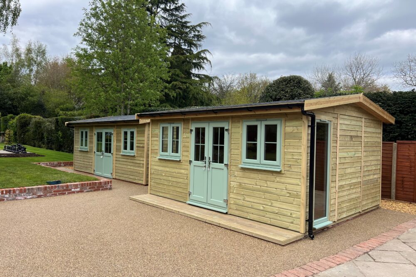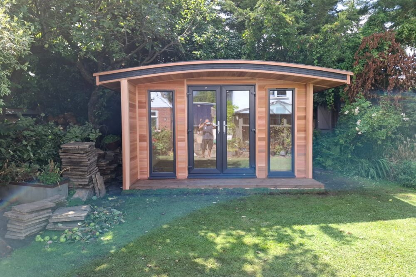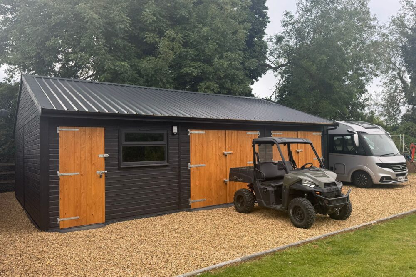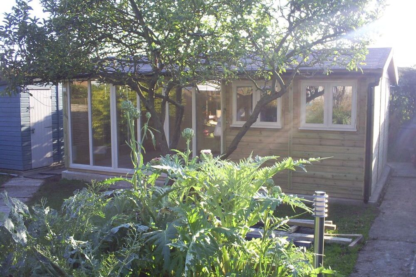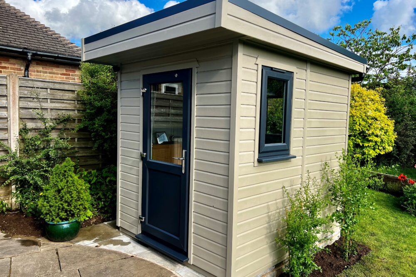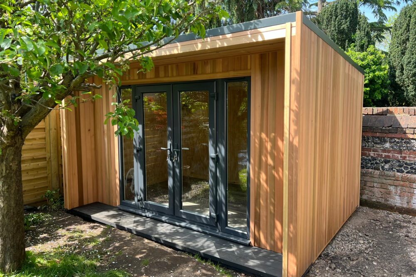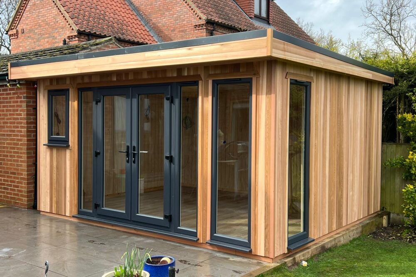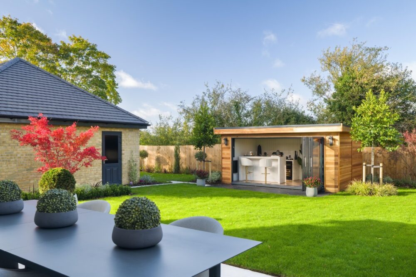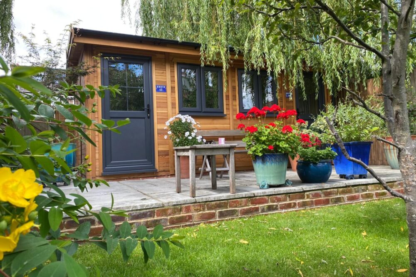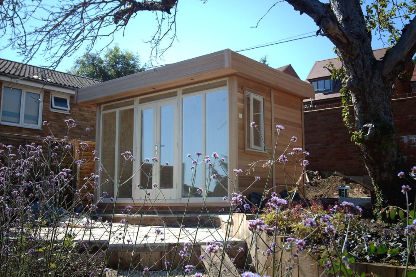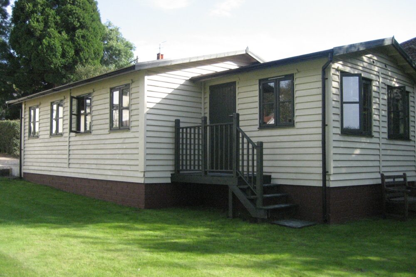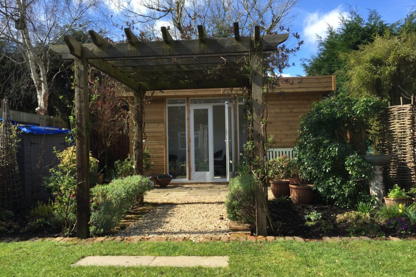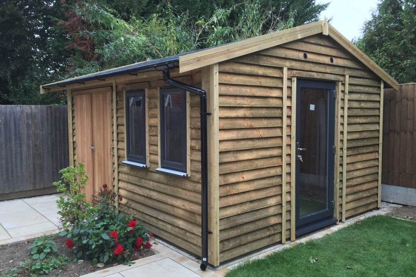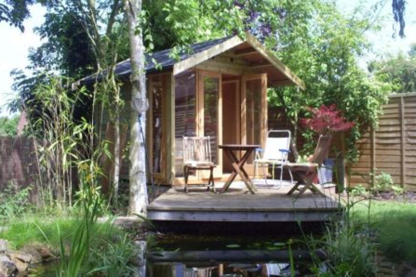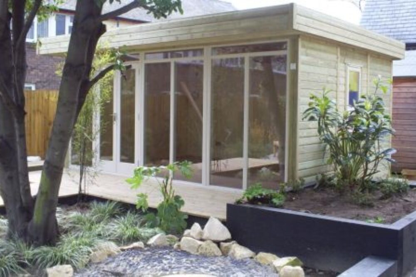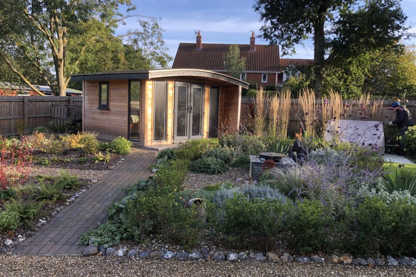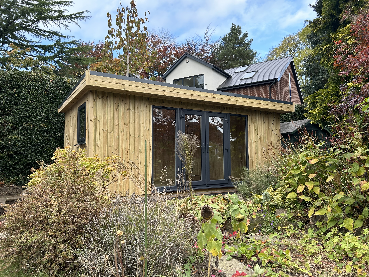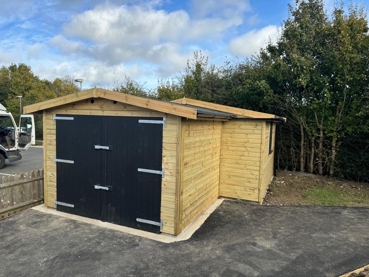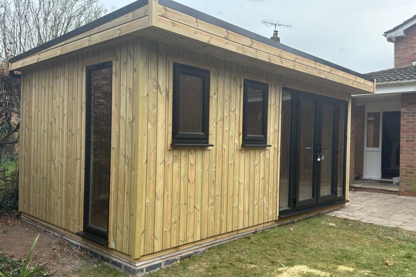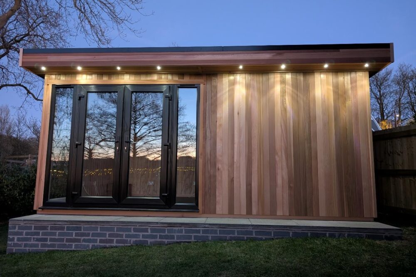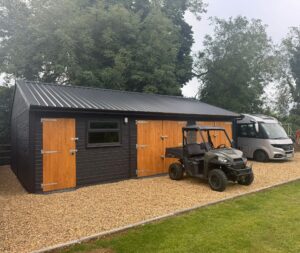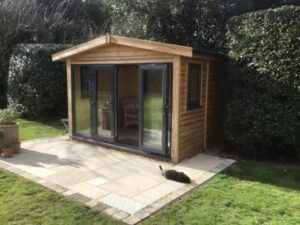-
Contemporary Garden Rooms from £10,000
Garden rooms with a modern look. Ideal for a gym or Garden Office.
-
The Elegance Garden Room from £13,000
This garden room includes a front porch, and the doors in the centre for a symmetrical design.
-
The Modern Garden Room from £15,500
This smart garden office building features a recessed front with a bi-fold door.
-
Garden Studios from £11,500
The Garden Retreat that's perfect for a Studio, Music Room, Therapy Room or more.
-
Curved Garden Rooms from £14,000
The striking Garden Room with it's own individual look. Make a statement in your garden with the Curved Roof Garden Office.
-
The Traditional Garden Room from £10,000
The Traditional Garden Room with a pitched roof design, that blends well with a more mature garden.
TELL ME MORE ABOUT GARDEN ROOMS
What is a Garden Room?
Garden rooms in the UK are stand alone buildings that are separate from the house, which increase the amount of living space you have at home. They are much cheaper to build than a costly extension, and are usually added without the need for planning.
A garden room is different in design to the current modern garden offices plus it isn’t essential to have electrics or the internet. They are much more durable than a garden shed however, and top of the range garden rooms now have insulation and double glazing. This makes them suitable for year round use, and especially useful for an occasional bedroom. Other popular uses include a tranquil relaxation room where you can read a book and just get away from it all.
Most garden rooms have pitched roofs and are considered to be more traditional in style, however contemporary and modern designs are also suitable for extra rooms in the garden. Explore our range of quality garden rooms with a 10 year guarantee. Our luxury buildings are built in the UK, with professional installation.
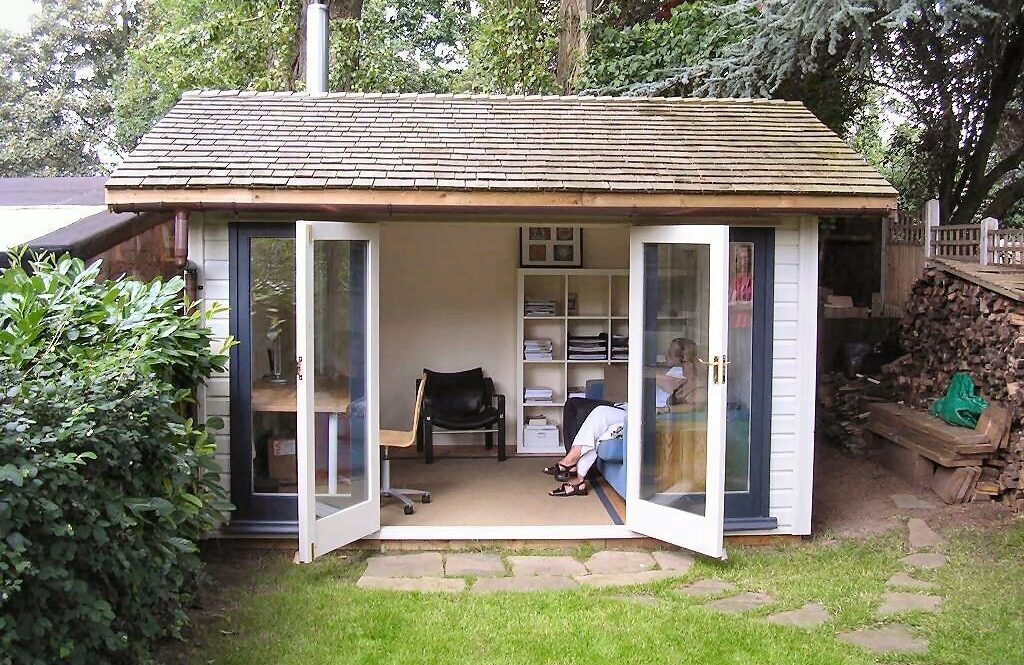
Insulated Garden Rooms are perfect for:
- Garden Offices
- Garden Gyms
- Art Studios
- Reading Rooms
- Craft Rooms
- Home Cinemas
- Yoga Studios
- Garden Bars
-
Games Rooms
-
Kids Dens
What will your garden room be?
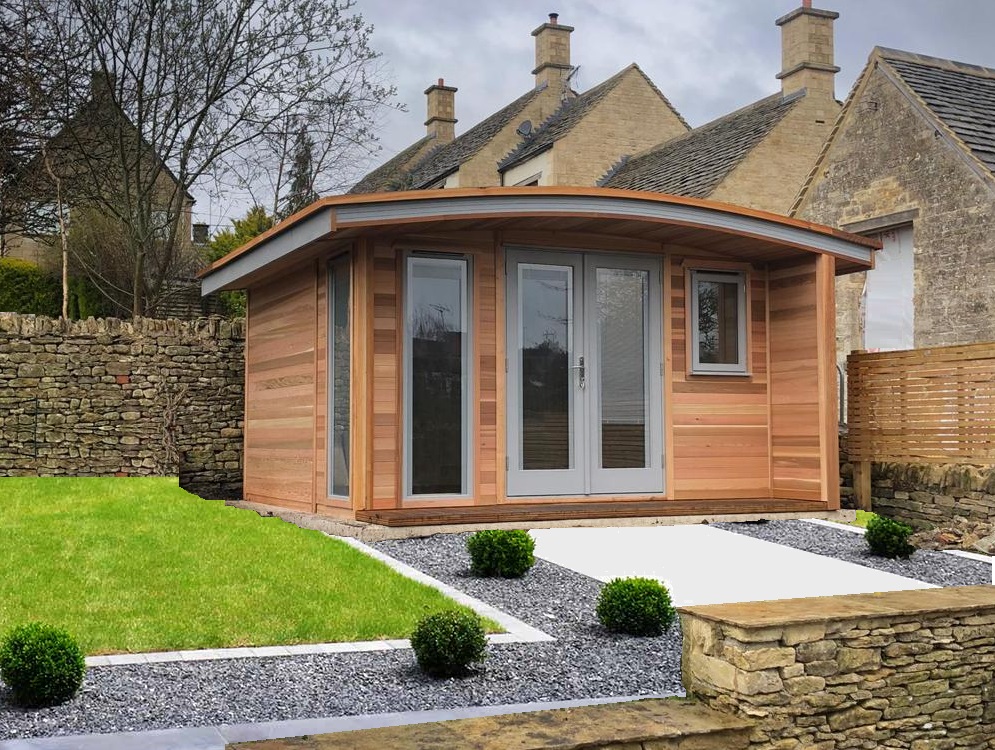
Benefits of a Garden Room
If you are looking for extra space, then a pre fabricated garden room should be something that you seriously consider. Firstly, if you can install it in your back garden then it is likely to be within permitted development. Secondly, the cost of a brick built extension is far greater than a garden room of the equivalent size.
A wooden building by nature is much warmer than a brick construction, so with the addition of PIR insulation, you can easily obtain the equivalent u-value that a new house can provide. Adding double or even triple glazed doors and windows, will also take it to the same level as your house for both security and usability.
You could also use the new room for extra income, and set up and AirBNB unit – subject to planning. Rent it out regularly and it could pay for itself within a couple of years.
Why are they cheap to run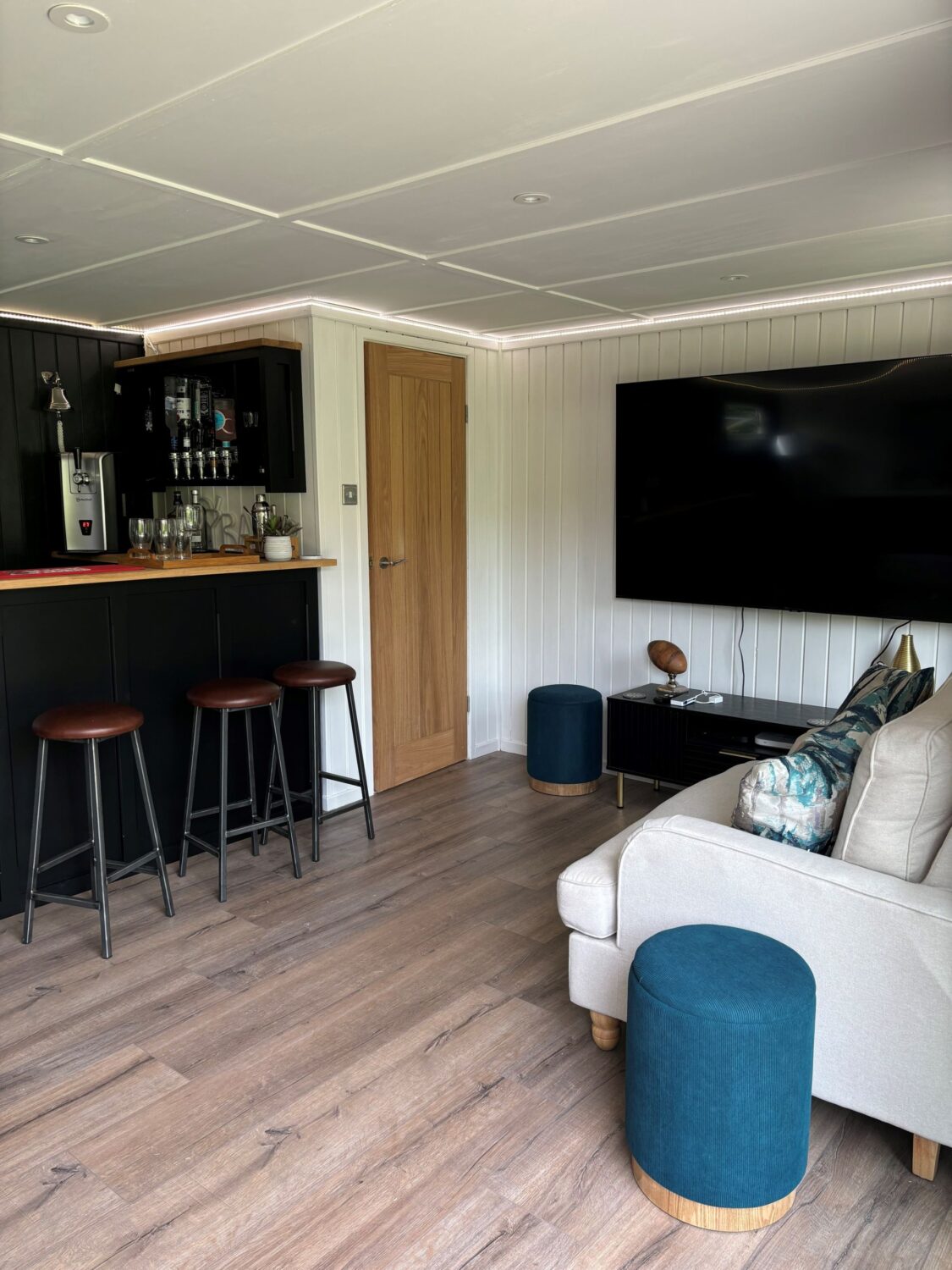
I HAVE A BUDGET IN MIND - WHAT ARE MY OPTIONS
My budget is £10,000 – can I get a garden room
Great news – The Traditional and Contemporary garden room designs have a building that is within your price bracket.
These would be the smallest sizes that are fully insulated, however if you are happy to have a non insulated version, you can choose a larger size without the internal fitting out. This could be a good option as the double external skin will still offer a superior quality summerhouse.
Garden Rooms from £10,000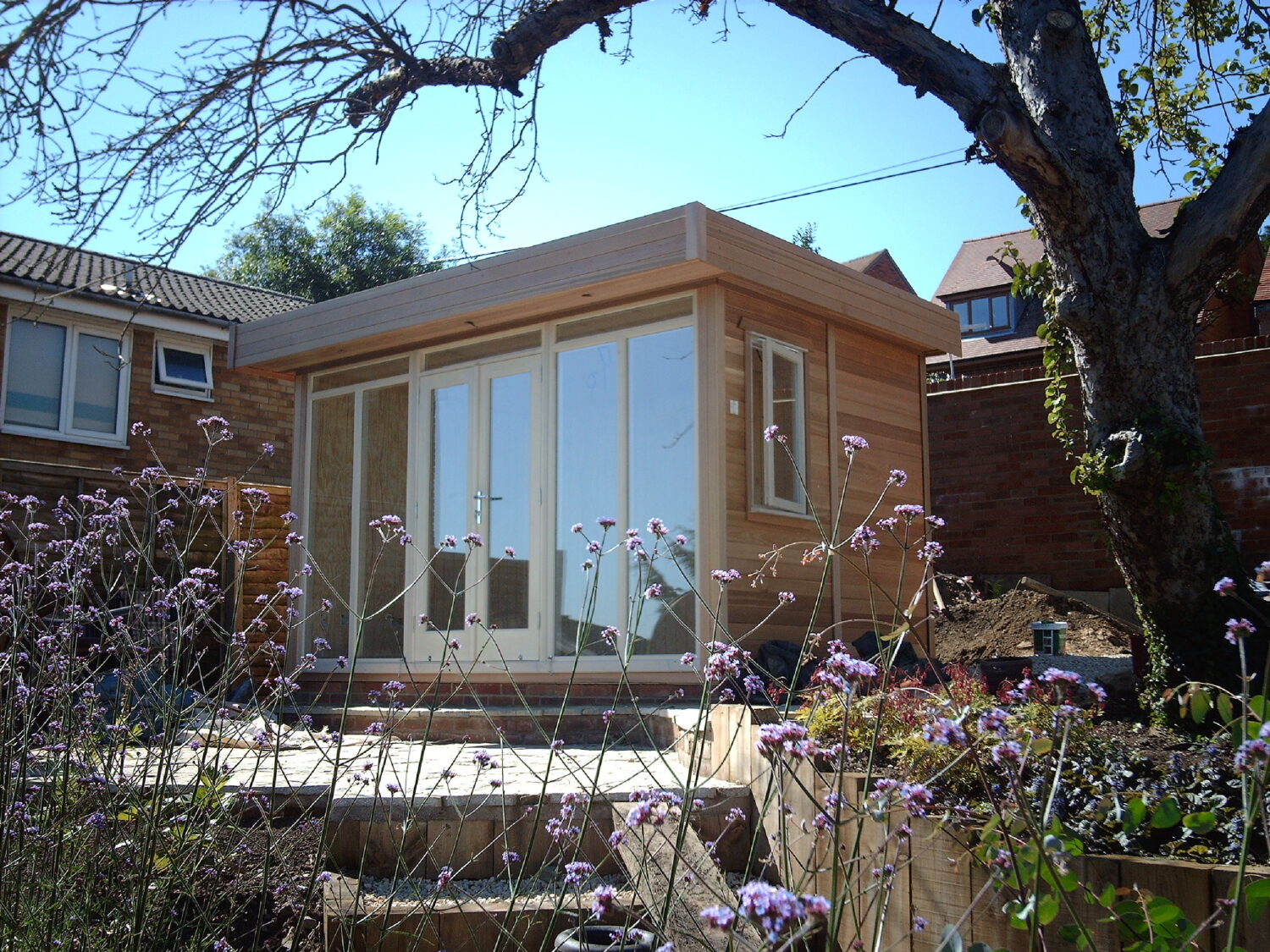
My budget is £15,000 – what are my options?
All of the models are available to you, however the most popular size of 5m wide x 3m deep starts at £15,000 for the building.
To complete the project within the budget, the most common size is 3.8m x 2.4m – which is ample for a sofa and a couple of chairs, or a desk.
Traditional Garden Rooms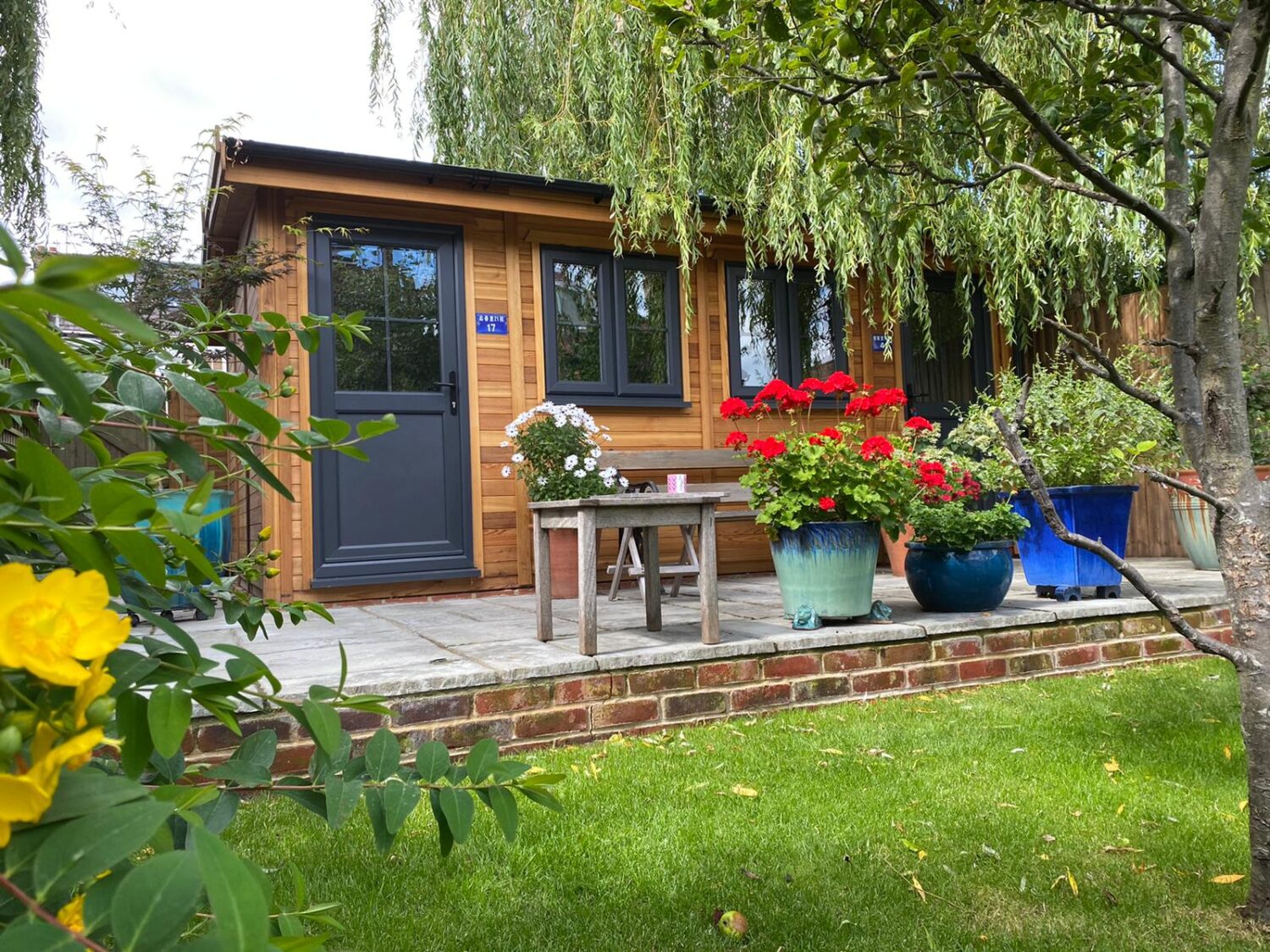
My budget is £20,000 – what are my options?
Here’s where you get to choose the perfect garden room. Vertical cedar, Tapco Slate, Bi-Fold doors… the decision is yours.
Increasing the height of the roof will also give you that feeling of space, and the vaulted ceiling give a much more airy feel to the inside. The open roof truss in the middle of the room will provides a beautiful feature to hang lights, or naturally split the open plan room.
To help you create the perfect room use our free online price configurator tool, which is available on each of the models.
Elegance Garden Rooms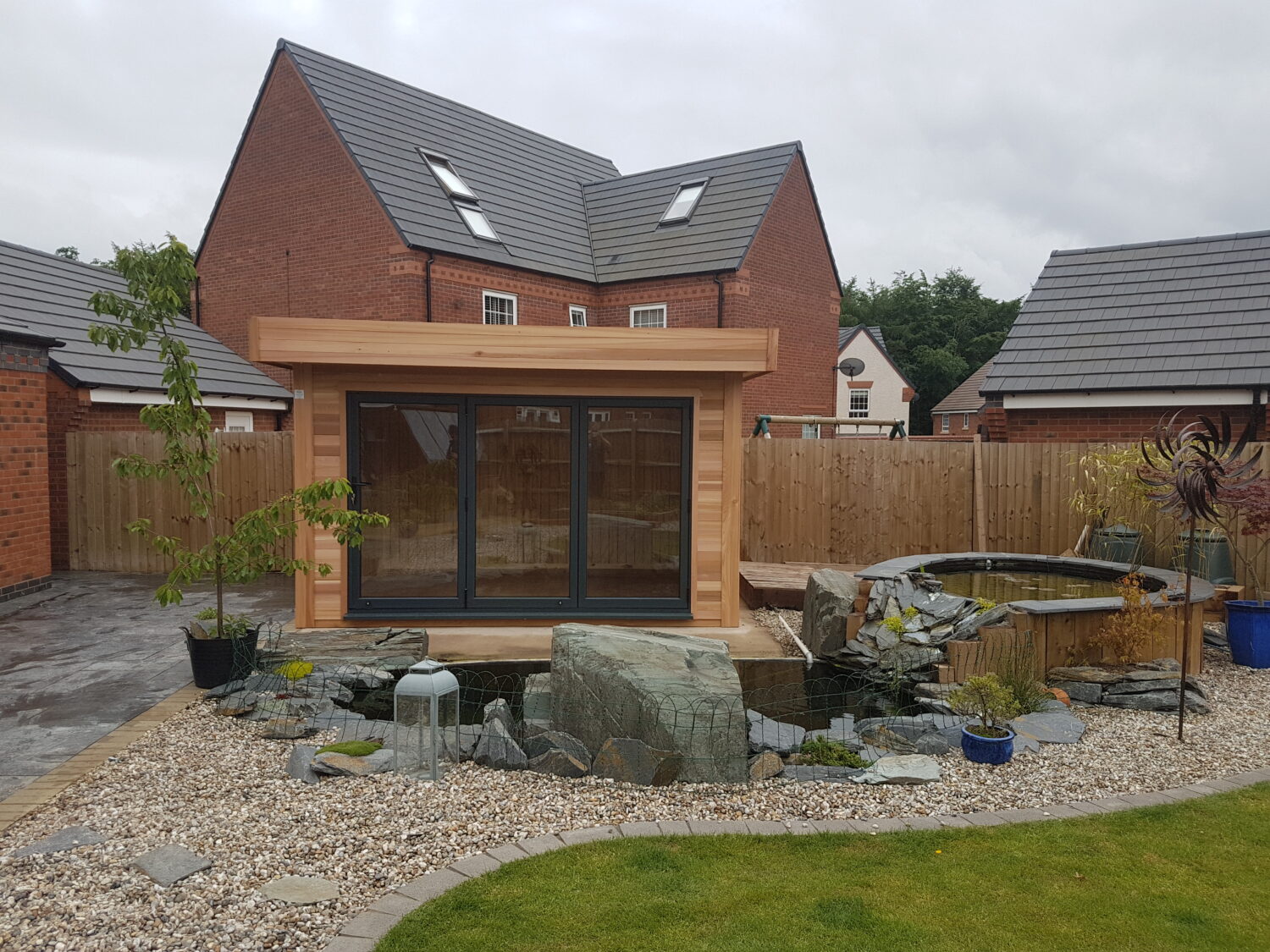
Do you have Ex Display Garden Rooms for sale?
Yes we do. From time to time we have demonstration units available for sale, or a building that is made up from doors and windows where a customer has changed their mind.
To find out what’s currently available click our special offers button and
GRAB YOUSELF A BARGAIN.
Special Offers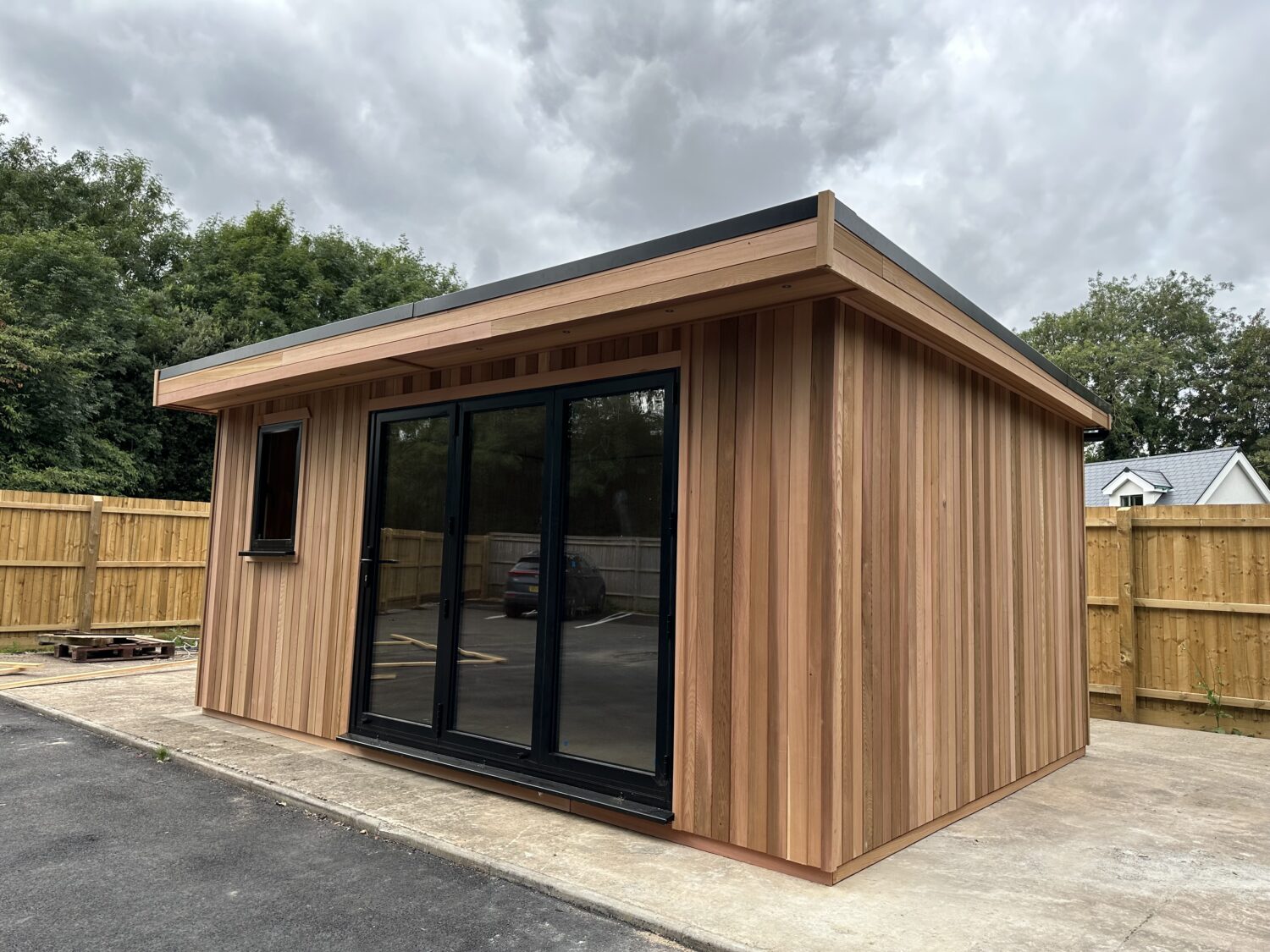
Do you offer finance?
Yes we do…
Using finance to purchase your garden room may well suit you, especially if you want to spread the cost of the building for up to four years.
To be honest – it is a no-brainer to take up the 0% finance option, especially now that you can earn better interest on your savings accounts.
We also offer 3 and 4 year packages, so this maybe a good option for you as not all banks or finance companies offer the funds for a garden building.
With this in mind, we have recently been accredited by the FCA, so if you’re interested in buying a building through finance, please click the calculator link for more details
Finance Calculator
DO YOU HAVE A SHOW SITE?
Case Study
Nailed It
Take a look around this fabulous nail bar and beauty salon. Can you find the perfect colour for your nails?
Where can I see one?
We have plenty of garden rooms for you to see at our show centre in the heart of England, along with a kids den to keep the family occupied whilst you concentrate on the buildings.
If you are passing by, then you are welcome to call in, help yourself to a coffee and browse the buildings. We would however recommend booking an appointment so that we can guide you through the building details and answer any questions.
In fact, why not make a day of it and visit Stratford upon Avon, or Warwick Castle at the same time.
Dedicated to better living
The Times have collaborated a top 10 list for brands dedicated to better living. We are proud to say that Warwick Buildings is the Number 1 recommended expert.
Whether you’re buying, selling, improving indoors or upgrading the garden, these experts will make it so much easier
From the moment you fall in love with a property, the process of buying, maintaining and enhancing a house is often exciting and sometimes downright stressful.
There’s a plethora of experts out there to help you achieve your goal, whether that’s headache-free conveyancing, a well-managed property or renovations designed to transform your home into a haven – with ten of them gathered together in this list.
For those of you planning a spruce-up, you’ll find stunning timber garden rooms, flooring to elevate your inside and outdoor spaces, and handcrafted furniture designed to wow.
Read All Of The Times Article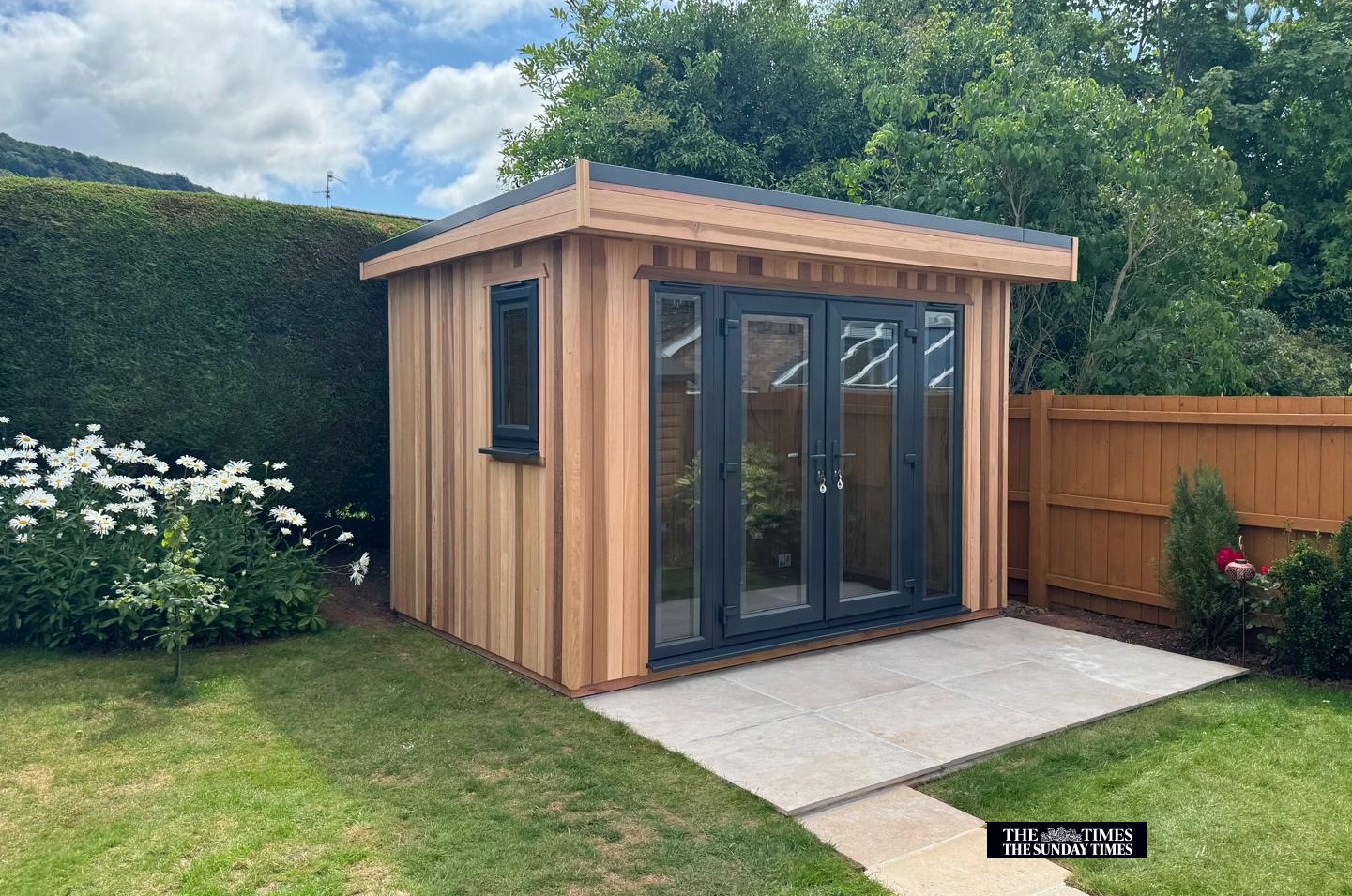
Get a price now – use our Free Garden Rooms Configurator
| THE CURVED ROOF PRICE | THE MODERN PRICE | THE ELEGANCE PRICE |
|---|---|---|
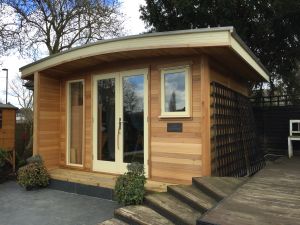 |
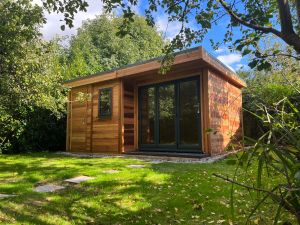 |
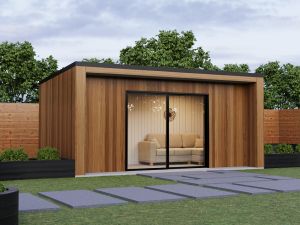 |
| THE TRADITIONAL PRICE | THE STUDIO PRICE | THE CONTEMPORARY PRICE |
|---|---|---|
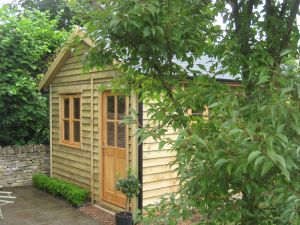 |
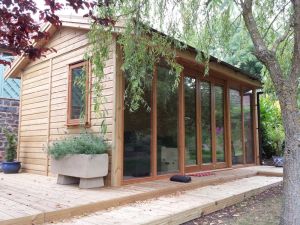 |
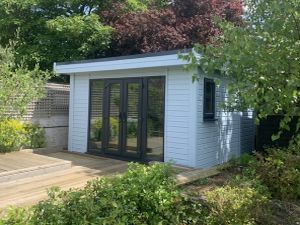 |
Do Garden Rooms Need Planning Permission?
Garden rooms are considered to be permitted development in most locations. Providing you are in the back garden, you can build on half of the plot as long as you don’t protrude past the front of the house.
If you are within two metres of the boundary, the new building can be up to 2.5m high, and even taller if you are over two metres away from the boundary line. This allows you to have a pitched roof up to four metres, and a flat roof up to three metres tall.
Should you be in areas of outstanding natural beauty, within grounds of a listed house, or in a garden flat, you are likely to require planning permission.
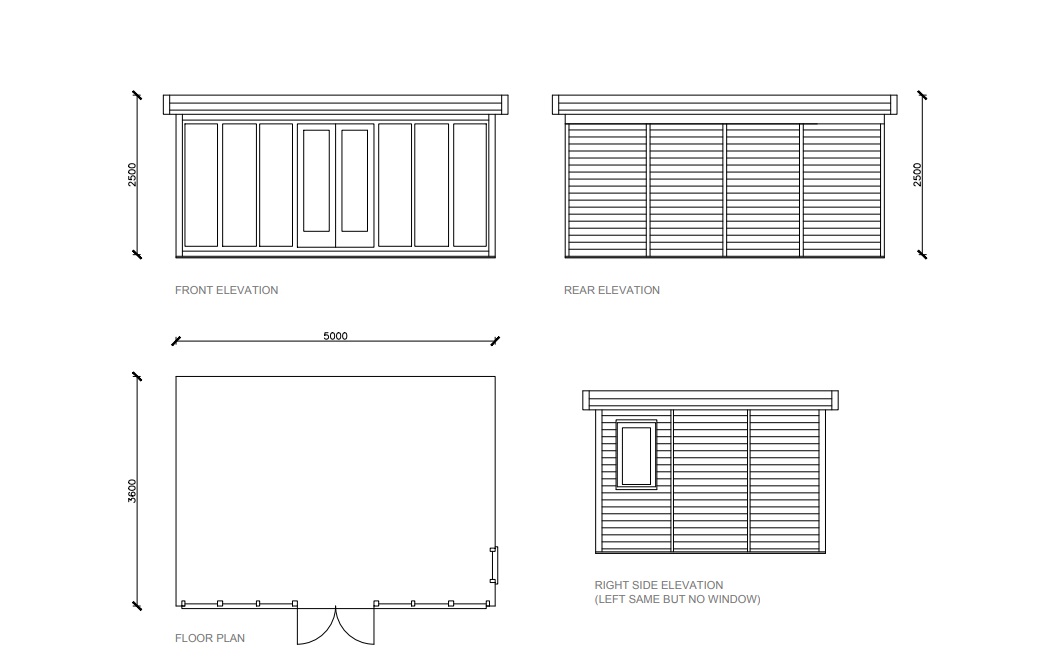
Plan your garden room layout
We know that the garden office pod will look great in your garden, but to ensure that you make the most out of your new space you should use a room planner to help with the layout. As a result, it will improve the efficiency of the room, and may impact on where you have doors, windows, lights and sockets. It could also determine where you have it located in the garden.
The use of a room planner is a great way to check whether your current furniture or proposed new desk will fit neatly in your new room. A simple solution for this is to use the free Ikea tool, as this allows you to easily create a 2d or 3d version of the room, along with the vast selection of Ikea furniture available. It also creates a shopping list, in case any of the furniture is too good to resist.
PLAN YOUR GARDEN ROOM WITH IKEA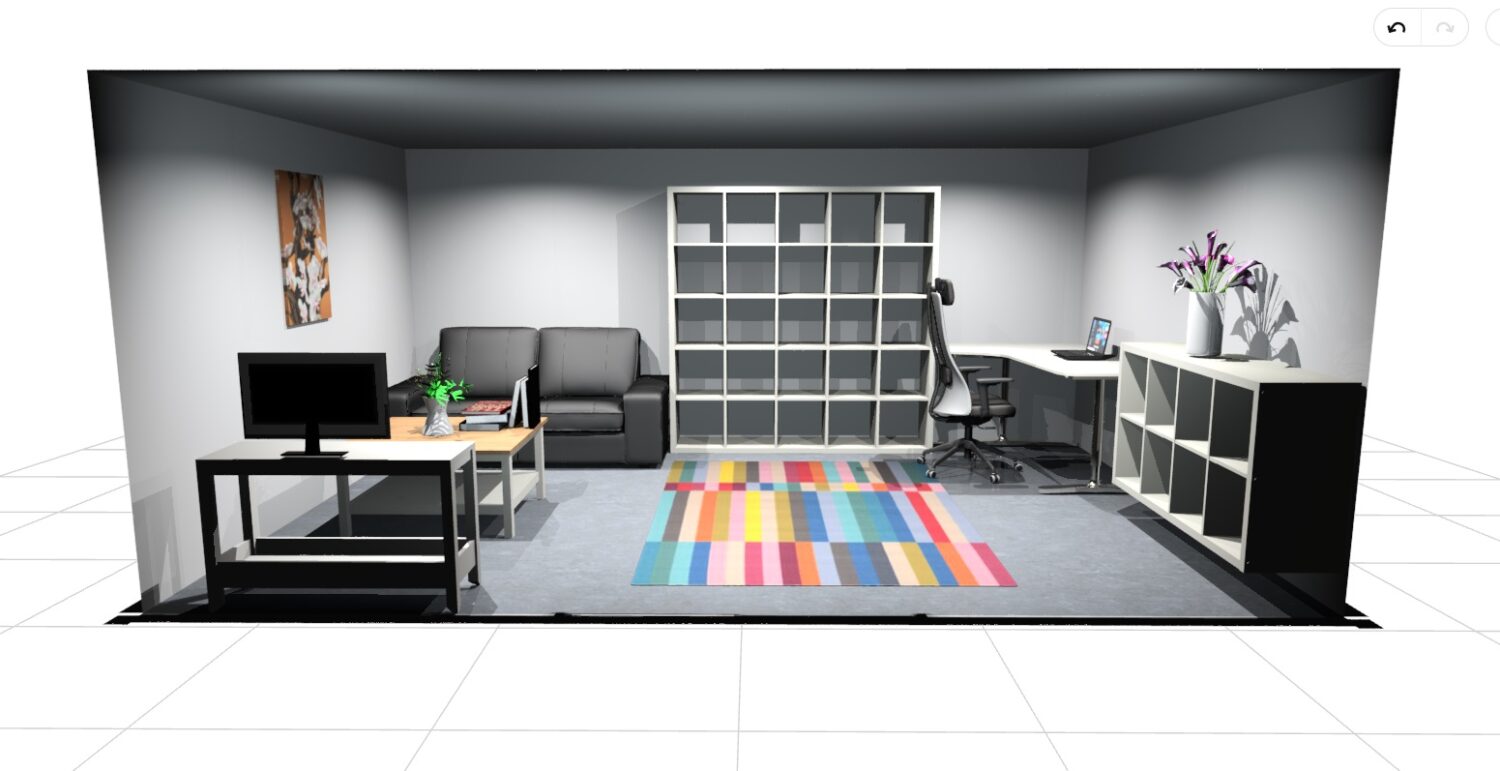
Get the Wow Factor
Either leave it natural or paint the inside – it’s entirely up to you. Add the popular Acupanel acoustic lining board to the walls or ceiling and have an accent wall colour. Alternatively, why not advertise your brand with a neon sign in the background. Don’t forget to add some greenery with a living wall. Remember that now is your chance to go wild and have something totally different from every other room in the house.
NEON SIGNS & LIVING WALLS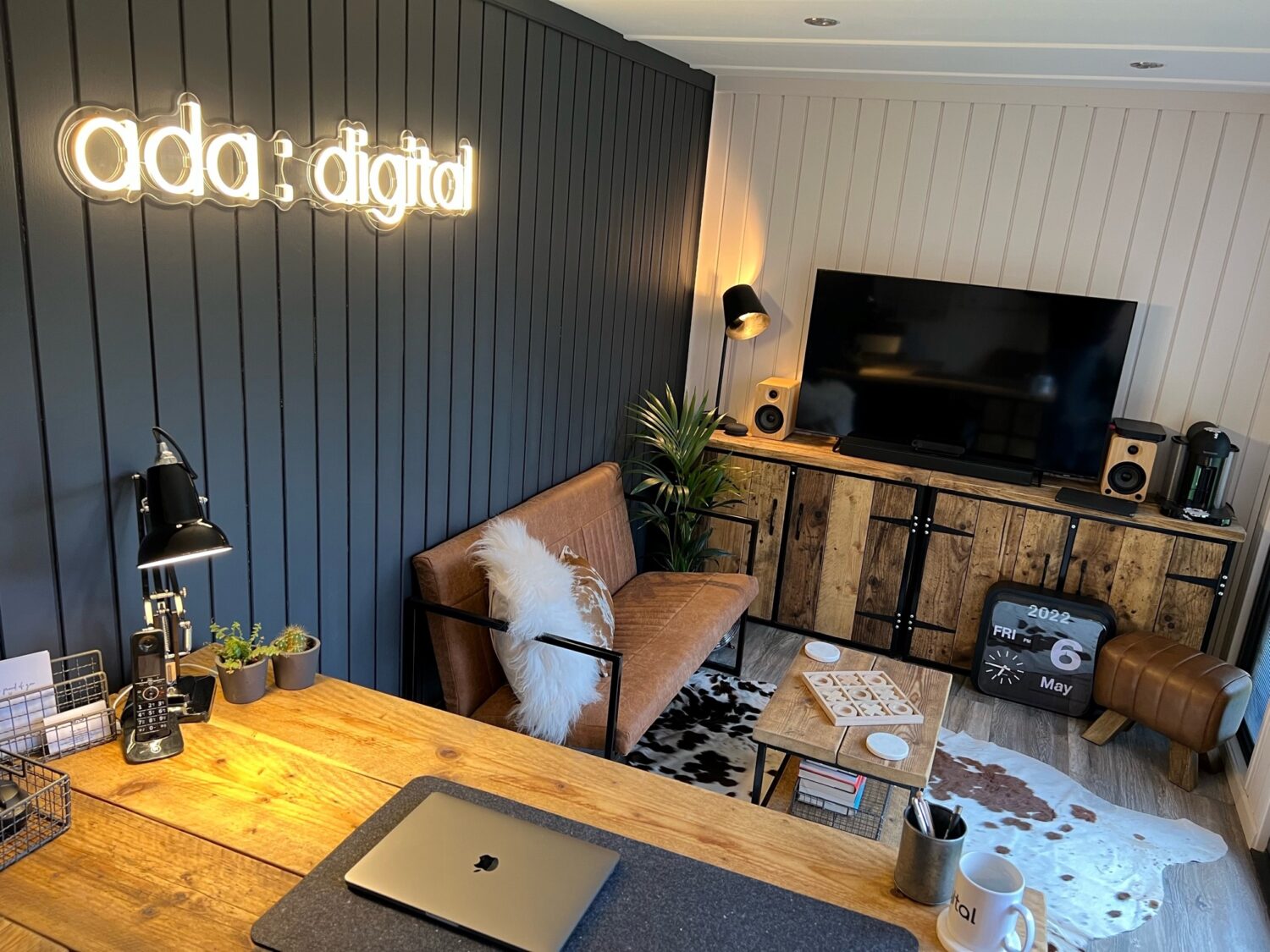
How about a Home Gym
Another popular use for garden rooms is the home gym. A purpose built space can save you a fortune on monthly subscriptions, and travelling costs. Then there’s the advantage of the equipment being clean and ready for use when you need it. Not only that, the garden gym entices you into keeping fit, as it is always ready and waiting right in front of you.
Our garden rooms can cater for all types of fitness fanatic, whether additional height is needed for tall equipment, or a suitable floor is needed for heavy weights. We can even partition off a section for a shower room to be incorporated within the scheme.
More details on Garden Room Gyms
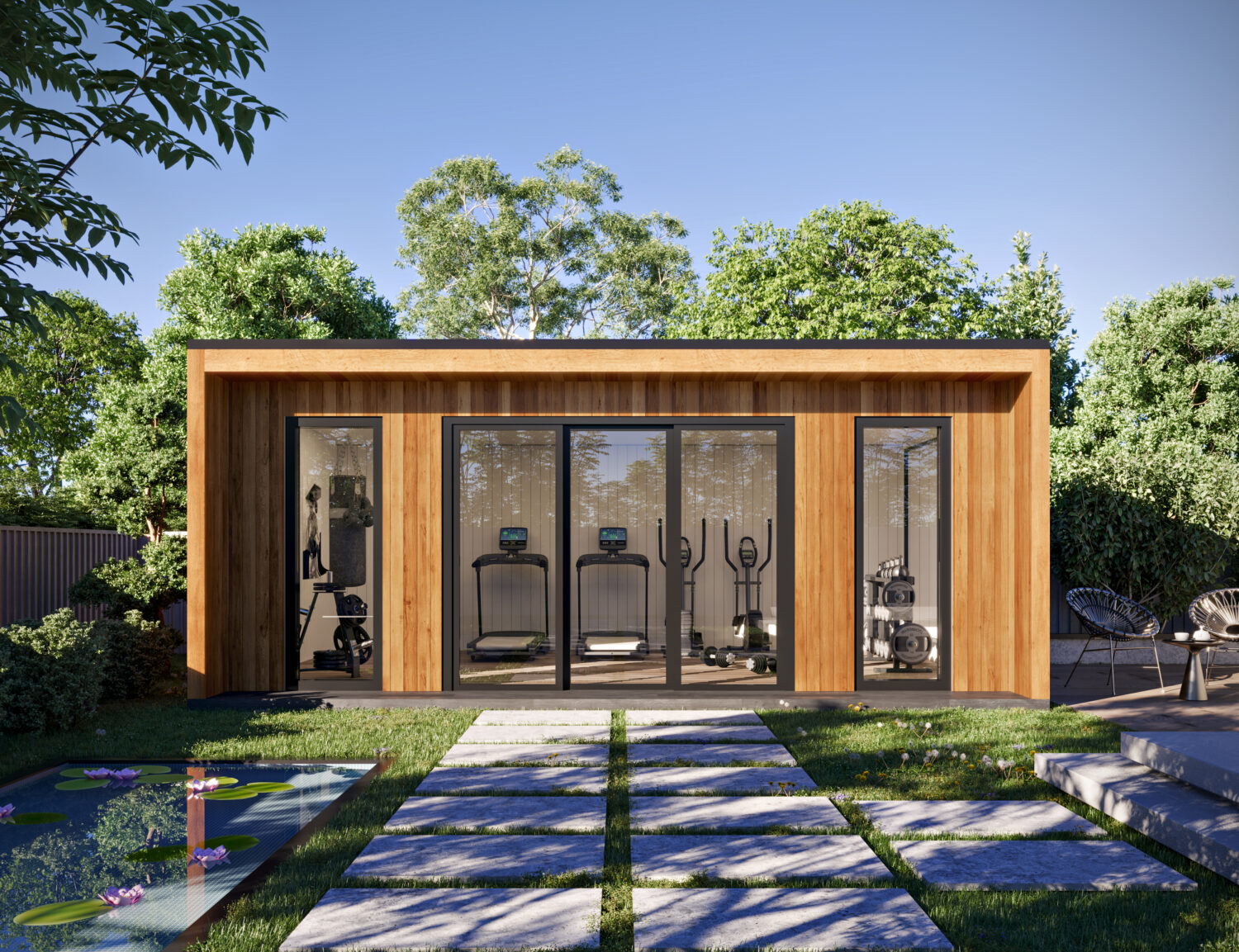
Or it could be an Art Studio?
An insulated garden room is a fabulous place for your art studio, especially if you have a fully glazed front. The advice that David Sandell (shortlisted in 2014 for ‘Artist of the Year’ by Artist & Illustrator magazine), would give you, is to have a vaulted ceiling so that an easel can be suitably stood upright. LED light panels are also a good idea as they provide much more expansive lighting than spotlights.
For more details on the 6m x 3.6m garden studio follow the link to the website.
View David Sandell's Studio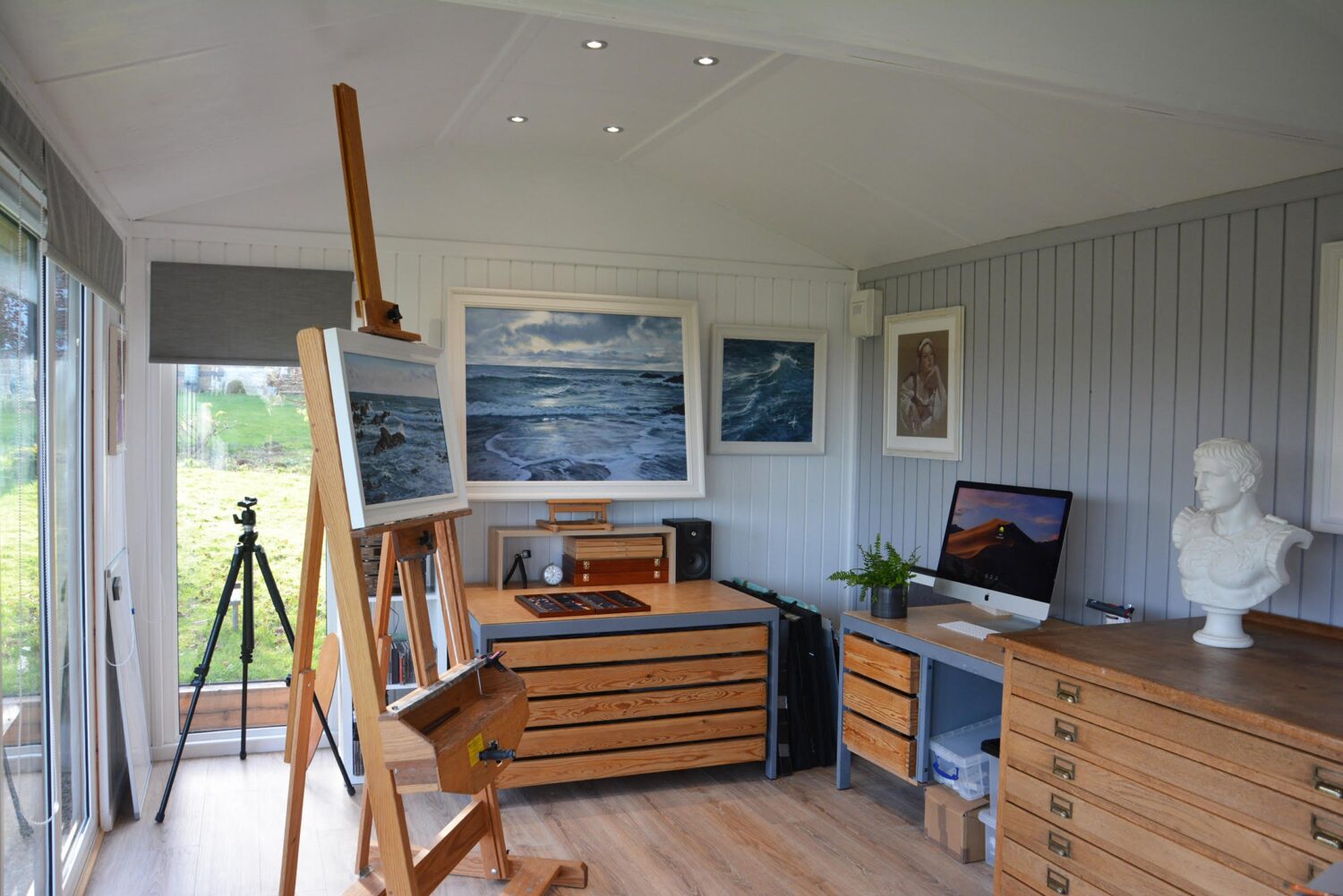
How about a Garden Bar
Outdoor entertaining spaces are becoming a very popular addition to living spaces. By creating a purpose built garden room, you get a ready made space for a party, watching sport, or enjoying a movie. It could even be a purpose built space for a gaming zone, pool table or a table tennis room. Whether it’s a man cave, a she shed, or a kids den, an insulated garden room is an ideal acquisition for extra space.
More about Man Caves
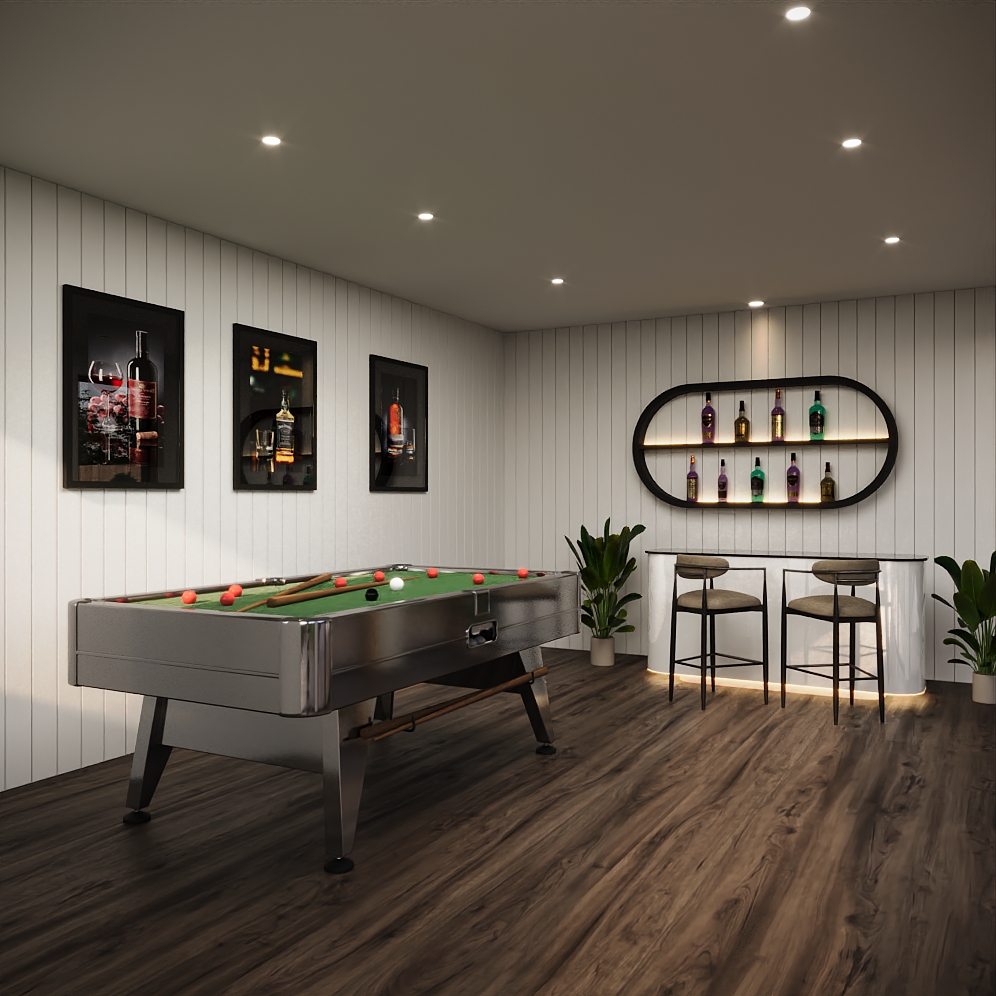
Or a Small Business Unit
Garden Rooms are an excellent place to set up a cottage business from. Not only are they cheap to run, but they can look amazing with the addition of top of the range furniture.
Take a look at the inside of a modern garden room, which has furniture from The Salon Equipment Centre. The amazing nail bar also features a neon sign from Neon Filter, and a green wall from Greenplants.co.uk
For more information on small business units – click the link below
Garden Office Ideas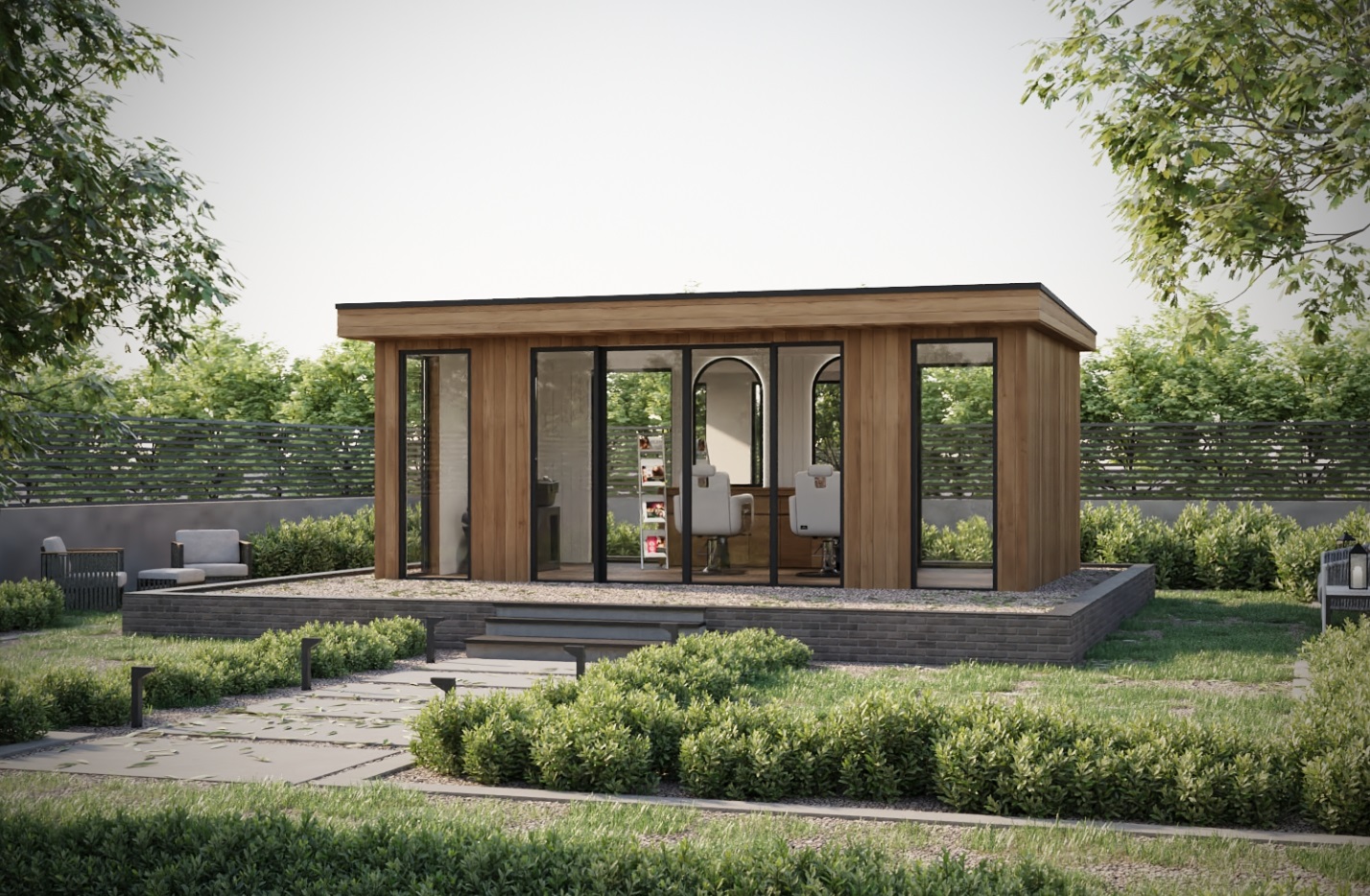
Garden Room Specifications
| Cladding | Pressure treated Shiplap, Feather Edge Cladding or naturally preserved Cedar cladding. |
|---|---|
| Wall Design | Five layer wall section: External cladding, vapour barrier, redwood framing, insulation and internal lining board - creating a 100mm thick wall section. |
| FSC & PEFC Redwood Framing | Scandinavian redwood 75mm x 40mm framing is the basis of all garden rooms and offices. |
| Garden Room Insulation | Choice of 50mm RWA45 acoustic Rockwool or 50mm PIR insulation in walls and roof. 70mm PIR insulation in floor. |
| Doors & Windows | Double Glazed u-PVC doors & windows in a choice of colours. Aluminium doors & windows are standard on the Modern Office range and as an optional extra on all other ranges. |
| Garden Room Electrics | Inclusive of 3 x double sockets, 1 x switch and internal LED spotlights. First fix wiring is hidden in the cavity. Customers will need an electrician for the final internal connections. Additional sockets & switches are available as options. |
| Assembly | Assembly is included within the overall cost of the building depending on your location. Supply only is also available should you prefer this option. |
What Makes A Great Garden Room
THE RIGHT DECISION
Apart from being the first to market and evolving the design over a quarter of a century, we understand how vital proportion and detailing are in the overall design and look of a Garden Room. Along with the overall shape and look, once you get the glazing in balance, you can focus on finishes.
What works best over time is a cladding that looks good, requires little maintenance and lasts a lifetime. The insulation requirements for a garden room are slightly different. The room must heat quickly as the nature of the usage is different to a home. That is why the insulated timber floor cassettes and cavity fitted insulation in the walls make such a difference.
With glazing quality matching housing standards, the noise and thermal performance keep your room quiet and warm. A garden room needs lighting and sockets that are fully compliant. A small panel with main fuse, RCB and MCB cover will provide a reliable and safe supply. All these factors means the garden room can operate very well as an independent, fully-fitted home office, studio, gym etc.
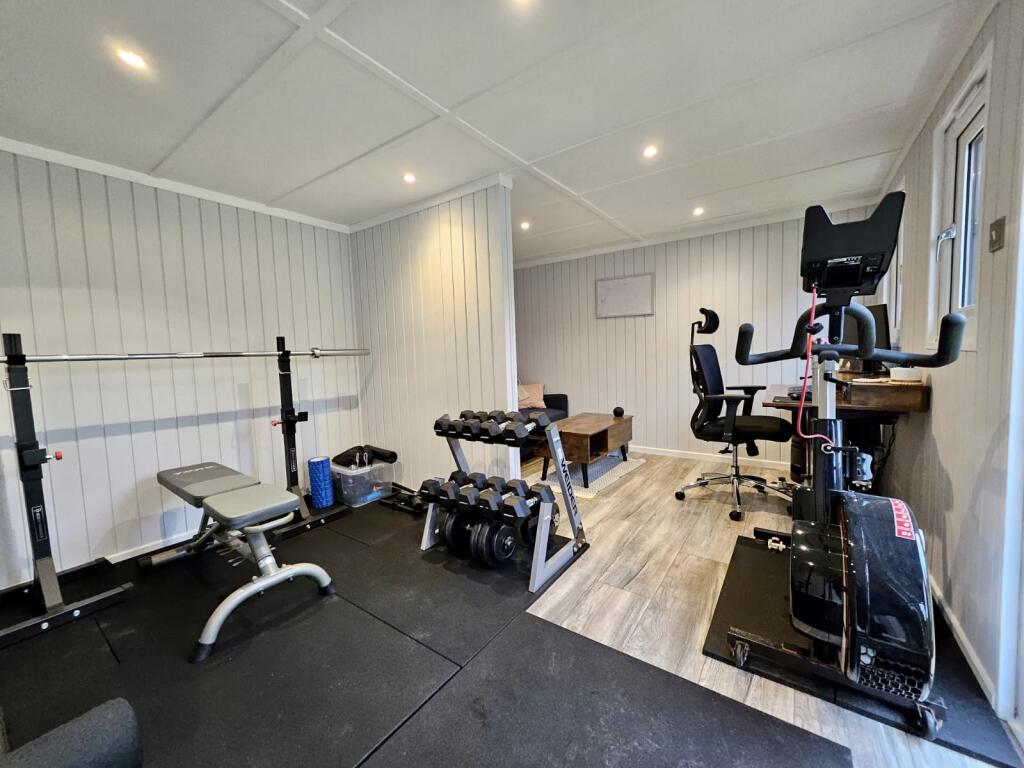
Garden Room U-Values
The biggest question on everybody’s lips is… Are they warm enough in winter?
The short answer is yes, although you will need a small electric heater to boost the temperature. Once the desired temperature is reached, the heat loss is minimalised by the construction materials. Each construction material is given an R value, and together they are calculated to create a U-Value.
The lower the U-value, the more thermally efficient the wall construction is, so a U value of 0.30 is much better than one of 2.35.
Current building regulations require new houses to be under 0.30 W/m2K, in order to pass the current specifications.
So how does that compare to our garden rooms? Well, it’s great news for us…
Our floors are 0.17 W/m2K, whilst our walls and roofs are 0.25 W/m2K, making them extremely efficient and cheap to run.
Find Out More About The U-Values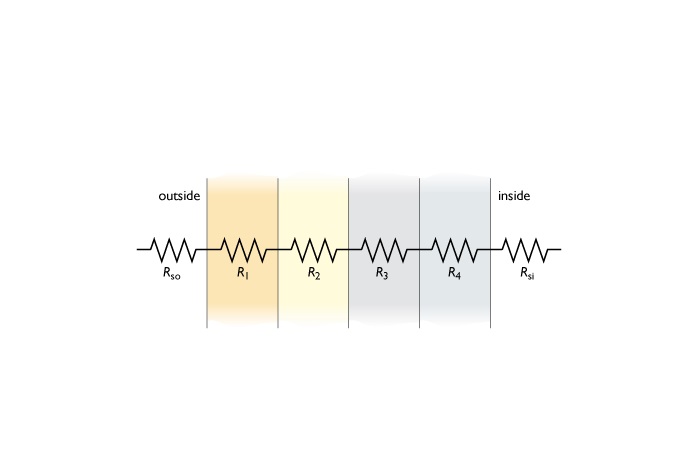
Access for Garden Rooms
You may think that living in a terraced house or a property with side access is a problem. Well, think again…
Providing you have a straight line, it should be possible for our garden rooms to be installed at your home. Sending over a video of your proposed route to the back garden means that we can explain what is possible. It could be that only certain buildings are available from us, however that could still save you thousands on a bespoke built garden room.
To give you an idea on what difficulties we can overcome with a bit of forward planning or to guide you through the next stage – watch the video.
Garden Room Delivery Video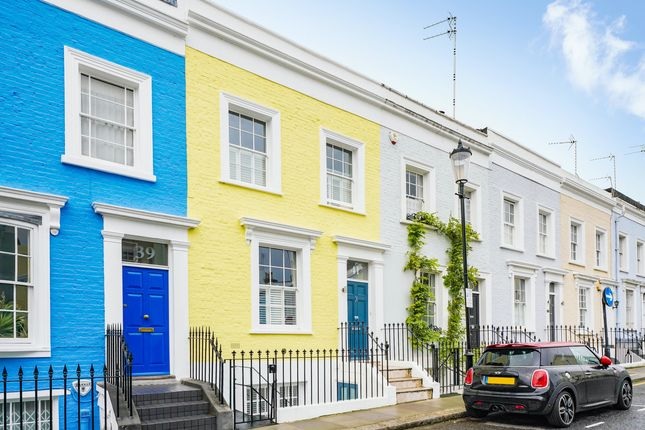
Groundwork for Garden Rooms
To get the project off to a good start, the base needs to be flat, level and smooth. This is normally either a concrete pad or a paving slab base, as it is the most cost effective way to do a ground supported slab.
This is the best solution for a garden office base as it creates a solid platform to work from, throughout the whole of the building structure. It is also generally finished at ground level, to ensure the maximum 2.5m height can be utilised for the building.
Other alternatives for groundwork, include ground screw bases, with timber frame platforms. These are a suitable option, but the floor framing will be included within the height of the structure. This can reduce the ceiling height, if thicker structural timbers are required.
For more details on the garden office groundwork, including suitable contractors click the following link…
Garden Room Groundwork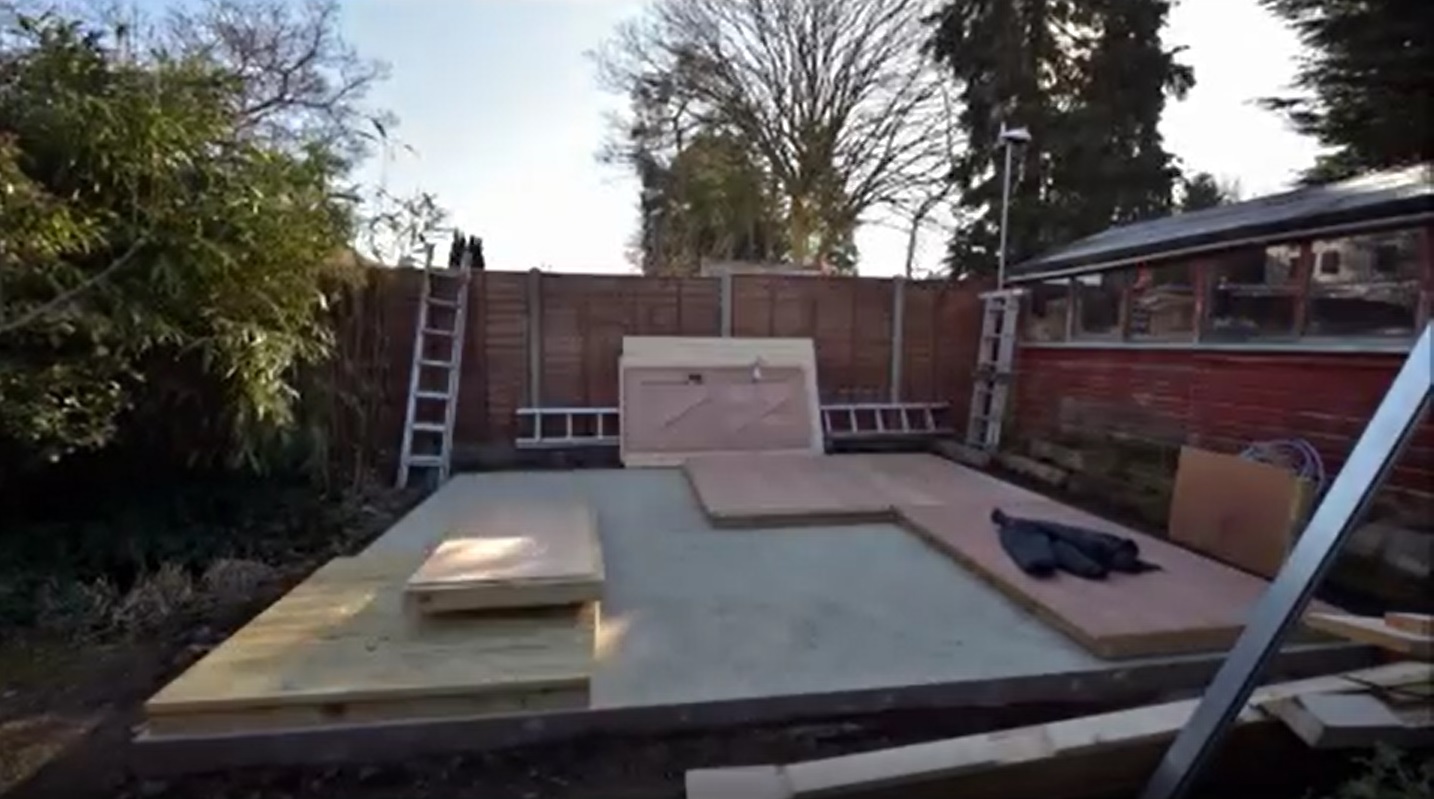
Garden Room Electrics
Each garden office includes the first fix wiring, and is hidden neatly within the cavity. Not only does this allow you to be up and running quickly, it also ensures your office looks professional too. In addition to the wiring being integrated, the sockets, switches and lights are all flush fitting into their respective panels.
We provide all of the faceplates, luminaires and a consumer unit, for those who can do the second fix themselves. Otherwise, a qualified electrician will be required for the second fix internal connections, and to install the power feed.
The standard garden office includes 3 x double sockets, 1 x switch and internal LED spotlights. Most designs also include deck lights in the overhang, which really enhances the building at night.
Find out more here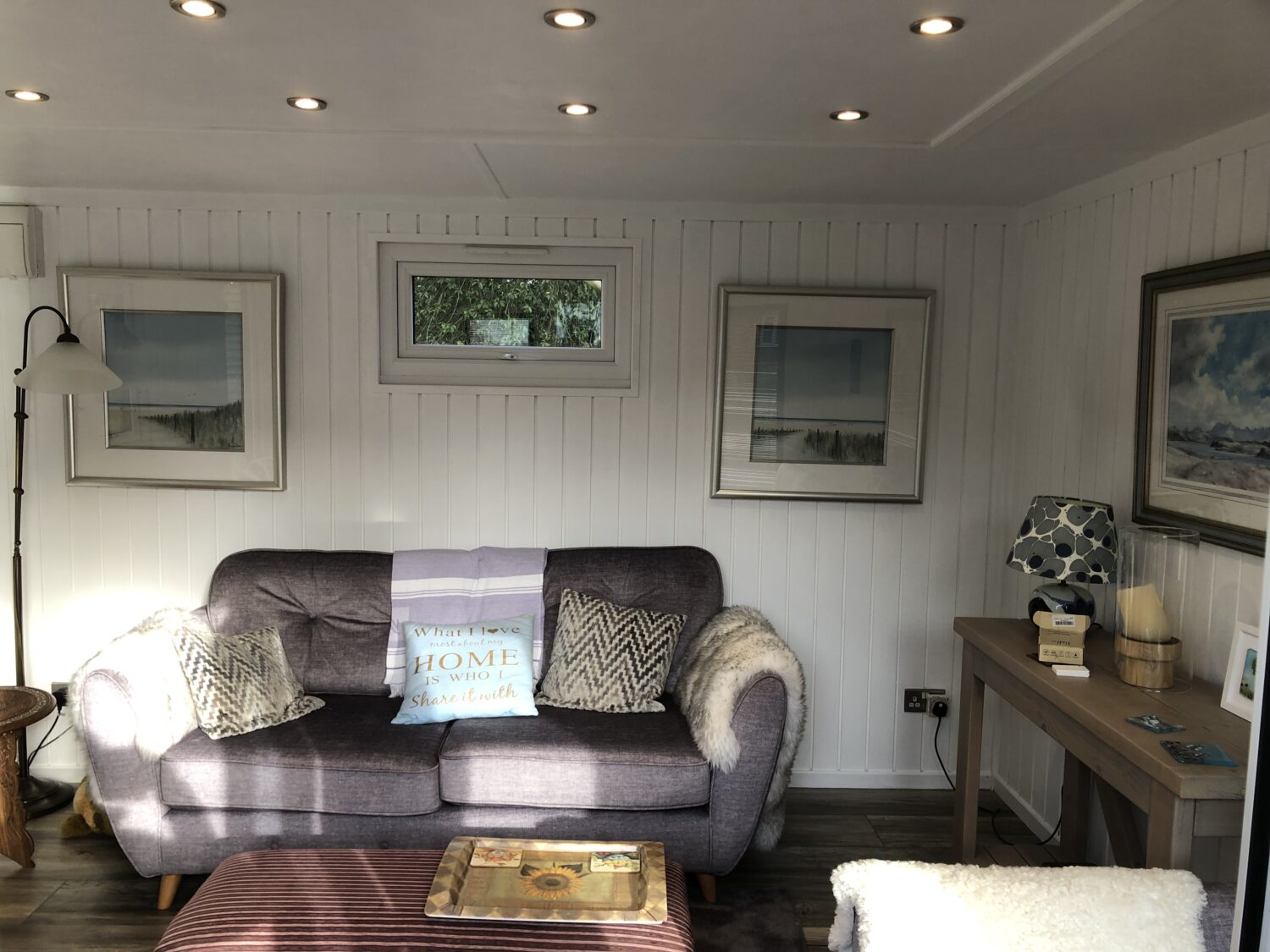
Where do you deliver and install your garden rooms?
| Locally we deliver and install garden rooms in | Warwickshire, Worcestershire, The Costwolds, Northamptonshire, Buckinghamshire, Birmingham, Oxfordshire, Leicestershire, East and West Midlands, |
|---|---|
| Slightly further afield, we also supply and fit up to 125 miles | Nottinghamshire, Berkshire, Lincolnshire, Cambridgeshire, Hertfordshire, Somerset, Bristol, Wiltshire, Shropshire, Derby, Staffordshire, Cheshire, Essex, East and West Sussex, Surrey, Hampshire, Wales, Yorkshire, Dorset, |
| If you are even further afield our garden rooms are provided on a supply only basis | Northumberland, Scotland, Channel Islands, Pembrokeshire, Cornwall, Devon, |
Single Roof Slope Garden Room
Both the Contemporary and the Modern garden rooms are blessed with a five layer system.
They consist of 9mm plywood internal ceiling, 125mm roof joists, 12mm OSB3 roof boards, breathable felt and external steel sheets onto a single sloped roof.
Internally the walls are 2.1m high throughout the room, which gives you that feeling of space and airiness. There is still a fall on the roof to take the rainwater to the back of the building, and the metal sheets ensure peace of mind.
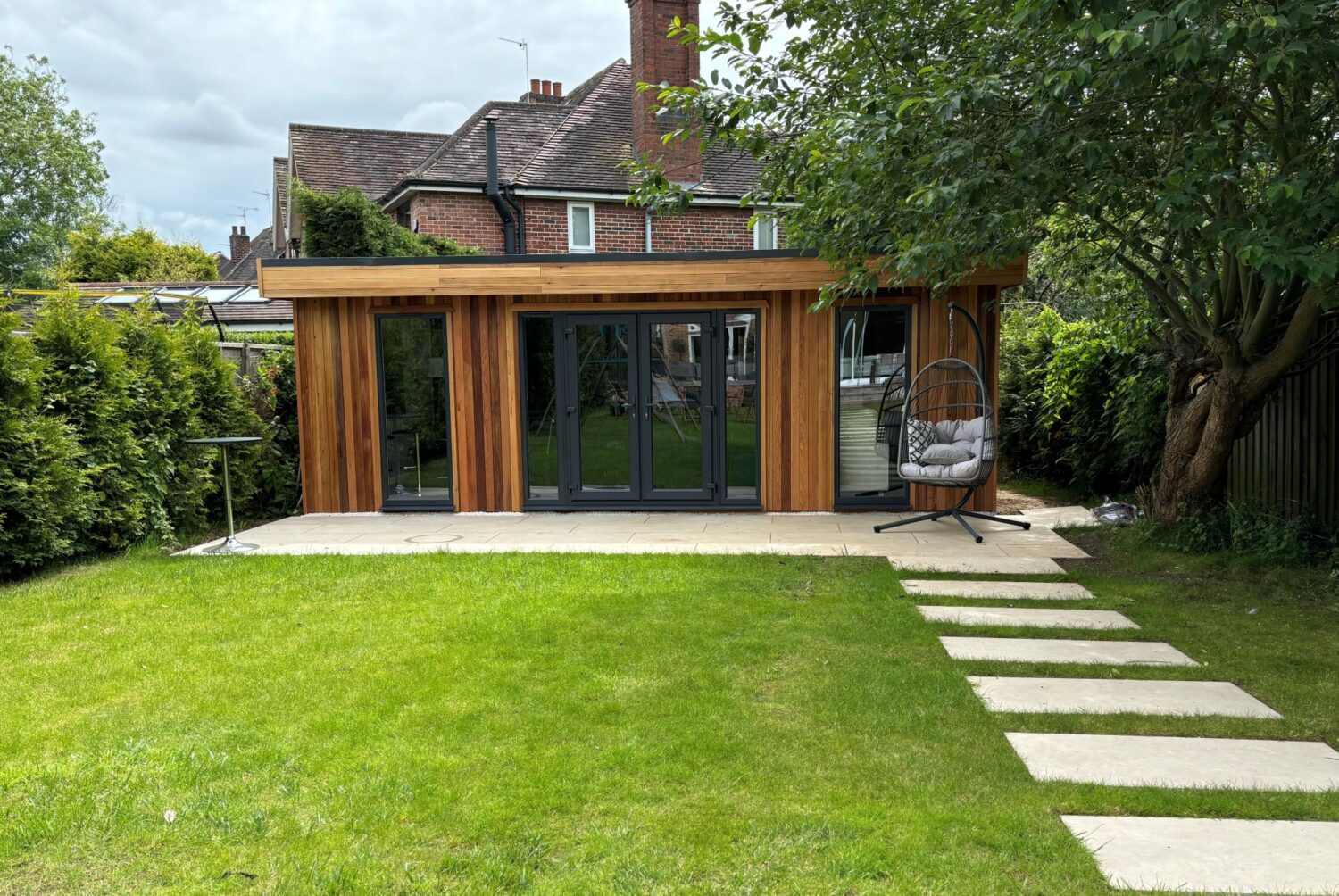
The Pitched Roof Designs
The Traditional garden rooms, and the Garden Studios have a classic design that benefits from a Vaulted ceiling.
This time is it a 6 layer system, with the felt tiles being a double layer as they overlap each other to give a double thickness. The tapco slate option adds a further level of battening, but is the same in make up as the standard design, which is as follows.
9mm plywood internal ceiling, 125mm roof joists, 12mm OSB3 roof boards, breathable felt and a felt shingle external roof covering.
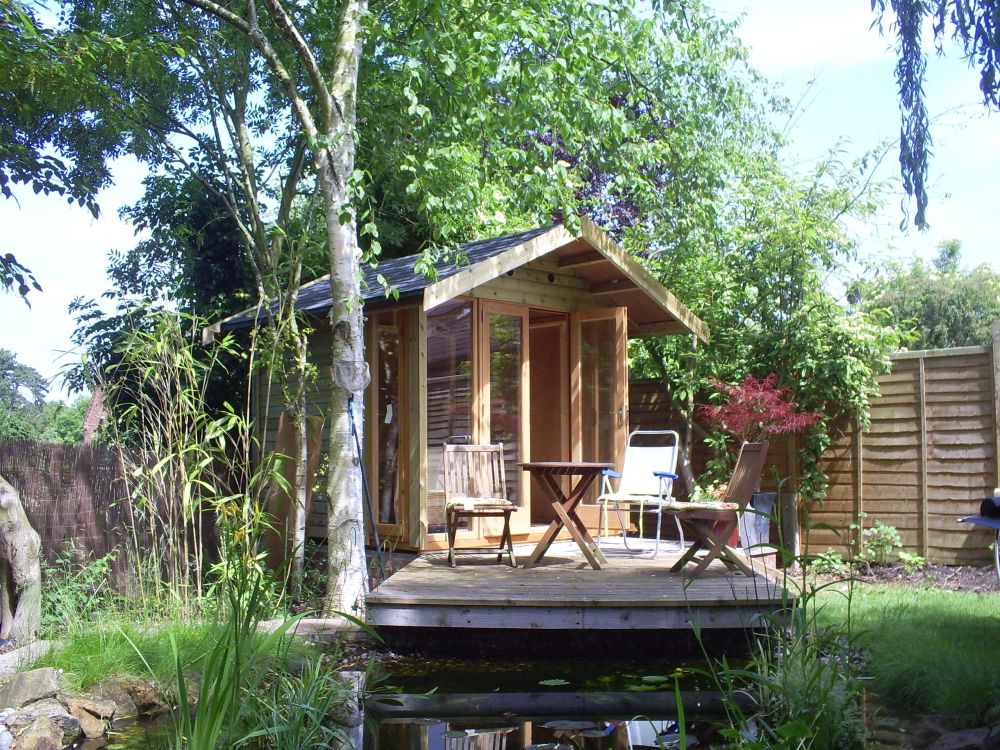
Pent Roof Garden Rooms
The Elegance and the Garden Pod offer something much more modern in the roof department.
To achieve minimalistic look, the side walls slope from 2200mm at the front, to 2000mm at the back. There is still plenty of room for a storage system on the back wall, and it can even accommodate spotlights in the ceiling. The 5 layer system is similar to the Contemporary design but is constructed as follows:
9mm plywood internal ceiling, 100mm roof joists, 12mm OSB3 roof boards, breathable felt and external steel sheets onto a single sloped roof.
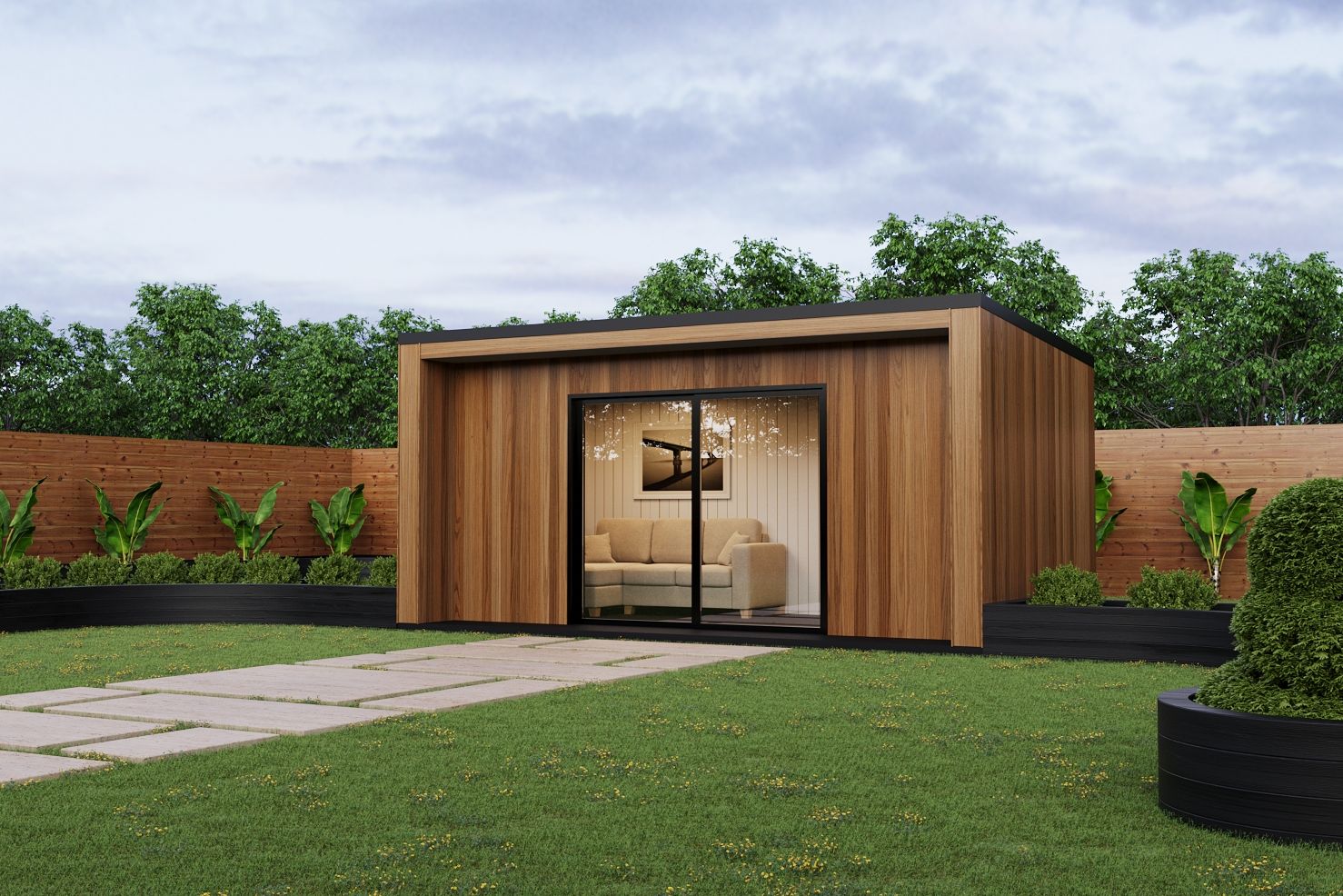
Case Study
Shed & Breakfast
During a pretty dramatic renovation of their home which included taking off the roof, ripping up the floors and knocking down every single internal wall!
Daisy & Jon revelled in shed dwelling during the two years it took to rebuild their home, and are delighted to show you what eventually became a main source of income.
Case Study
Working from home
With his business thriving, Greg needed an office at the back of his garden so that he could keep his work and personal life separate. He contacted us, as his neighbour had recently had their second building from us, whereby we initially discussed the design at our showroom. Watch Greg take you through the steps from start to finish, as we supplied and installed his garden office at the top of his garden.
Garden Room Ideas
FAQ's
Do you offer a turnkey solution?
We work on the basis of providing value for money. Having been in business for a long time we have grown to understand that you get what you pay for, hence we have kept faithful to our suppliers for a number of years, so that we receive the best level of service whilst maintaining a quality product. We accept there are cheaper materials, and less expensive staff – however the acid test is would we buy from ourselves? The answer is an overwhelming yes…. and in fact, we have sold buildings to a large number of our suppliers, who have the luxury of being able to visit quite a lot of our competitors.
Whilst this doesn’t answer the turnkey question – what it basically means is that we don’t inflate our price by adding significant costs to your project by simply managing it for you. We have a team of local builders that are prepared to get their hands dirty, and we have plenty of contacts for electricians who don’t use a book of excuses and leave you stranded.
For a full round up of how far down the line we can get to, check out our Turnkey Solution page
Do you have any recommendations for the additional electrical work?
Andy Punnett – A.S.P Electrics – 01926 428228 / 07880 717018 (Warwickshire)
info@aspelectrics.co.uk
George Whyman Electrical (also on CheckaTrade) – Stratford on Avon – range 25 miles
07938 952253 – www.whymanelectrical.co.uk
Andy Wood – Hertz Electrical Contactors – 01788 541403 / 07875 146350 (Midlands)
Blaby Electrical Systems – Leicester – 01162 883493 (Leicester / Nottingham / Warwickshire / Northants)
Luke Robbins Electrical – within 1 hour of Warwick – 07886 182379
lukerobbinselectrical@gmail.com
Robert Williams – Riviera Electrical – 01327 317210 – Daventry / Banbury
sales@rivieraelectrical.co.uk
DCM Electrical – Matt – Kenilworth – 07931 353717
Berkhamsted Buckinghamshire – Andrew Berkleigh – 07919 160663 – andrewberkleigh@sky.com
Do you have any recommendations for groundwork contractors?
Daron Langford – Warwickshire – 07739 695442
Dave Bashford (Elite Builders) – Solihull/West Midlands – 07899 893815
Paul Oliver – West Midlands – 07778 215889
Chris Woolmore – Rugby – 07828 437903
Tim Pearman – Worcestershire – 07831 477585
Woolliscroft Groundwork – Worcestershire – 07961 668971 – https://woolliscroftgroundworks.co.uk/
Kelvin Hughes – Evesham – 07973 361143
Ben Harwin – Cambridgeshire – 07960 033476
Scott Mccue – Leicestershire – 07916 138164
Urban Diggers – Hemel Hempstead – 07846 430271
Shadow Environmental Services (Removal of existing buildings/asbestos) – London, Nottinghamshire, Derbyshire and Leicestershire – 0207 226 6990 / 07918 070210
What groundwork is required for garden offices?
Concrete Pad or Paving Slab Base
150mm compact hardcore: DPM: 100mm concrete: or
150mm compact hardcore: 50mm paving slabs on cement sub base
Garden rooms and offices require a flat & level pad of either concrete or paving slabs.
The base will need to be at least the same size as the building you are looking to have, and you
will require 400mm clearance to objects such as fences, trees or other buildings.
We can work within a 10mm tolerance (which a competent builder can easily achieve).
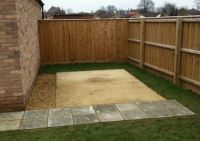
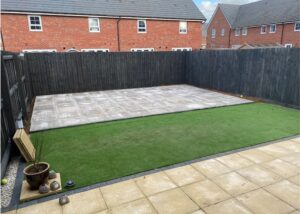
Alternatively, if you are within our standard radius we are able to offer the option of a ground-screw base (on certain models).
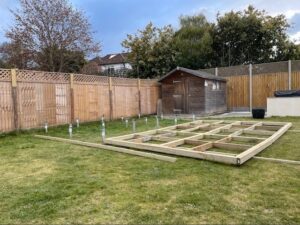
What happens if trees are not cut down?
Good forestry management requires the selective felling of trees which would otherwise gradually lose tensile strength over time and which would inhibit new growth resulting in forests which contain a lower grade quality timber overall. Careful forest management is a necessary practice to maintain balanced and healthy forests and should not to be confused with indiscriminate de-forestation which is seen in areas of the world particularly in regions where tropical rain forests predominate and which devastate wild life habitat and contribute to global warming.
Is my garden room/office suitable for year round use?
The Garden Rooms and Offices are fully insulated for year round use. They are designed to be warm in the winter and cool in the summer, however the location in your garden will have an impact on how warm / cool the building is.
North faced gardens will have buildings that are naturally cooler throughout the year, whilst south facing garden will be naturally warmer throughout the year.
A building in the shade or in a north faced garden, will need a small heater during the winter months, but will remain cosy when the building is up to temperature.
A building in direct sunlight or in a south facing garden will benefit from more ventilation and blinds between the glass to keep the building cooler.
The size I required isn’t listed, can you still build it?
The price list has been created to give a price for our most common sizes. If you require a different size to fit in a space available, please contact us to get an accurate price.
Because each building is individually created for you, a guide for the price would be the closest to the size that you are looking to have. Please do get in touch on 01926 815757 and talk to us about your project.
How long will my building take to build on site?
Garden Rooms are usually constructed within 1-2 days (up to 6.2m x 3.6m sizes) depending on the final specifications.
Garages up to 6.1m x 6.1m are usually constructed within 1 day. Larger buildings will often take 2 days on site.
Commercial Buildings usually take 1 week on site – depending on the final specification.
How long will my building last?
We regularly have customers that have buildings re-roofed at 15 and twenty years old – who are quite confident that their buildings will last double that time if they get general maintenance and care.
This building was taken by a customer and we have worked out that it was 18 years old, and was still original. The customer has painted the building regularly with Protek Woodstain.
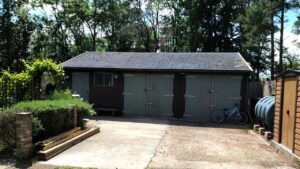
This garden office is 12 years old and has been regularly treated with Dark Oak wood protector. It features timber doors and windows, along with brown felt tiles.
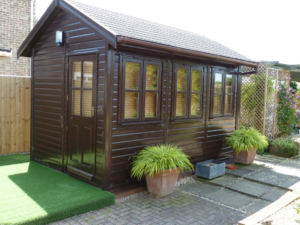
This garage is 24 years old and still has it’s original layer of green mineral felt.
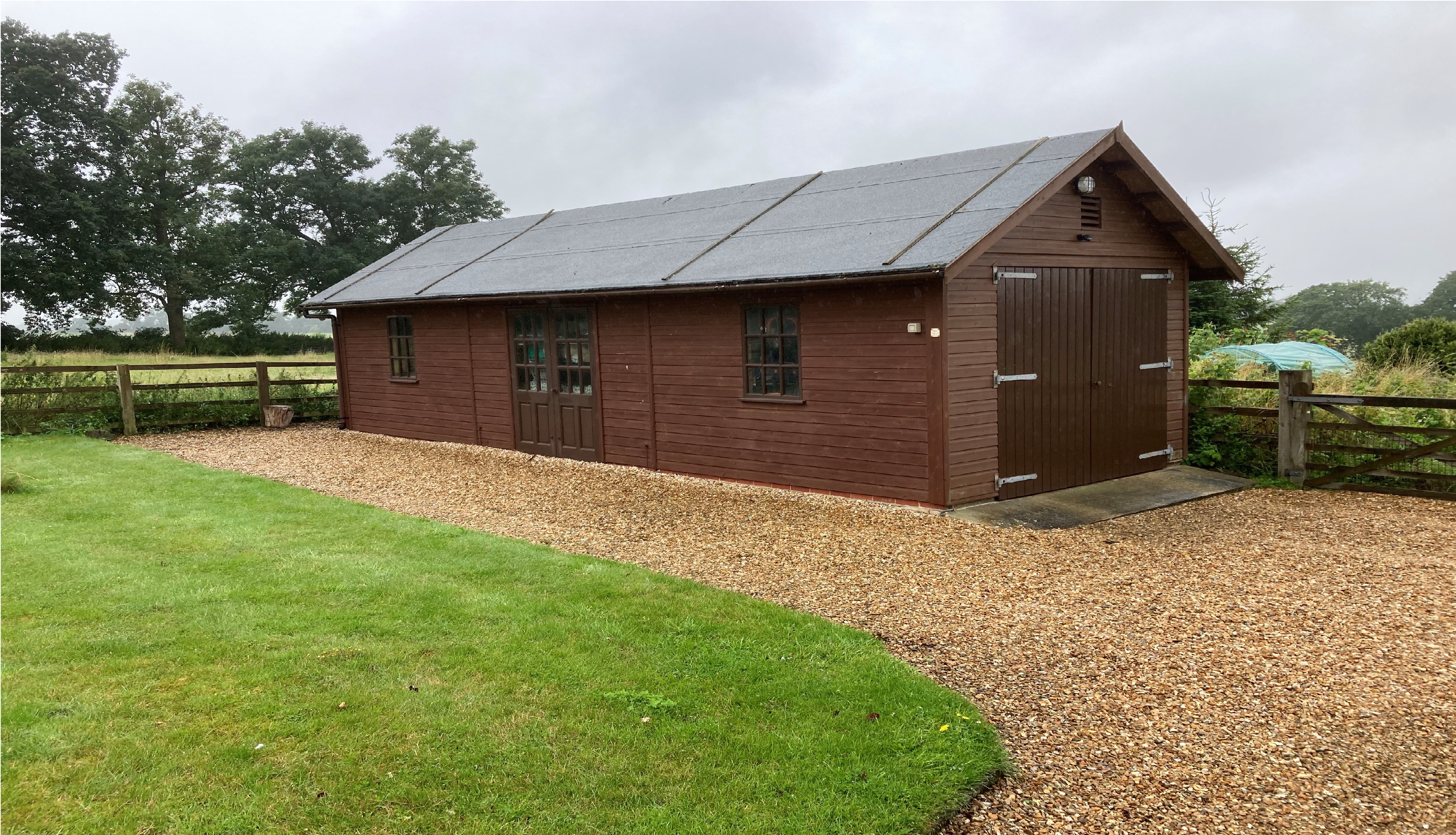
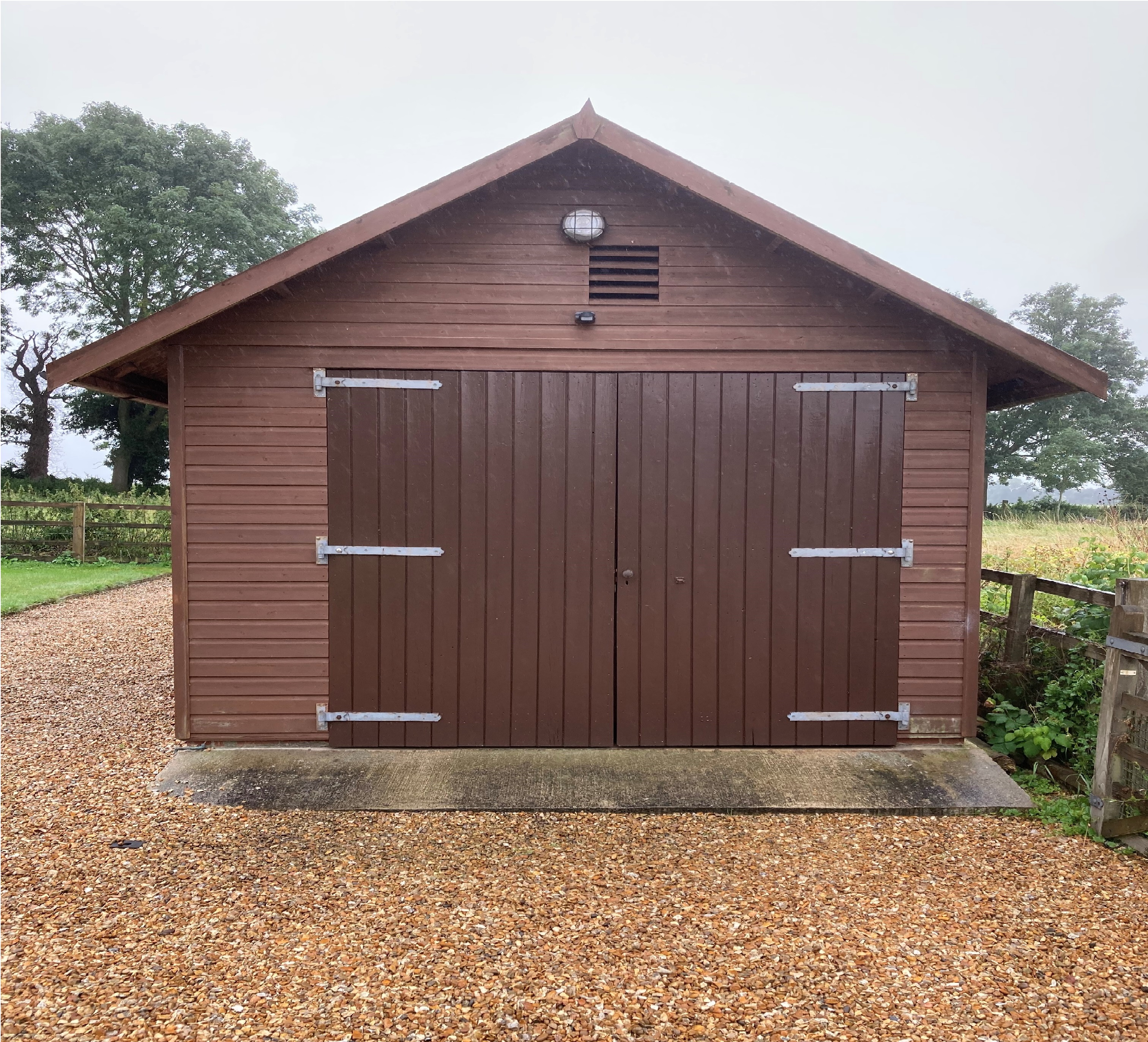
This garage is over 30 years old, and was bought by one of our first customers. Finally the customer passed away and the house has laid derelict for 2 years, hence the unkept look.
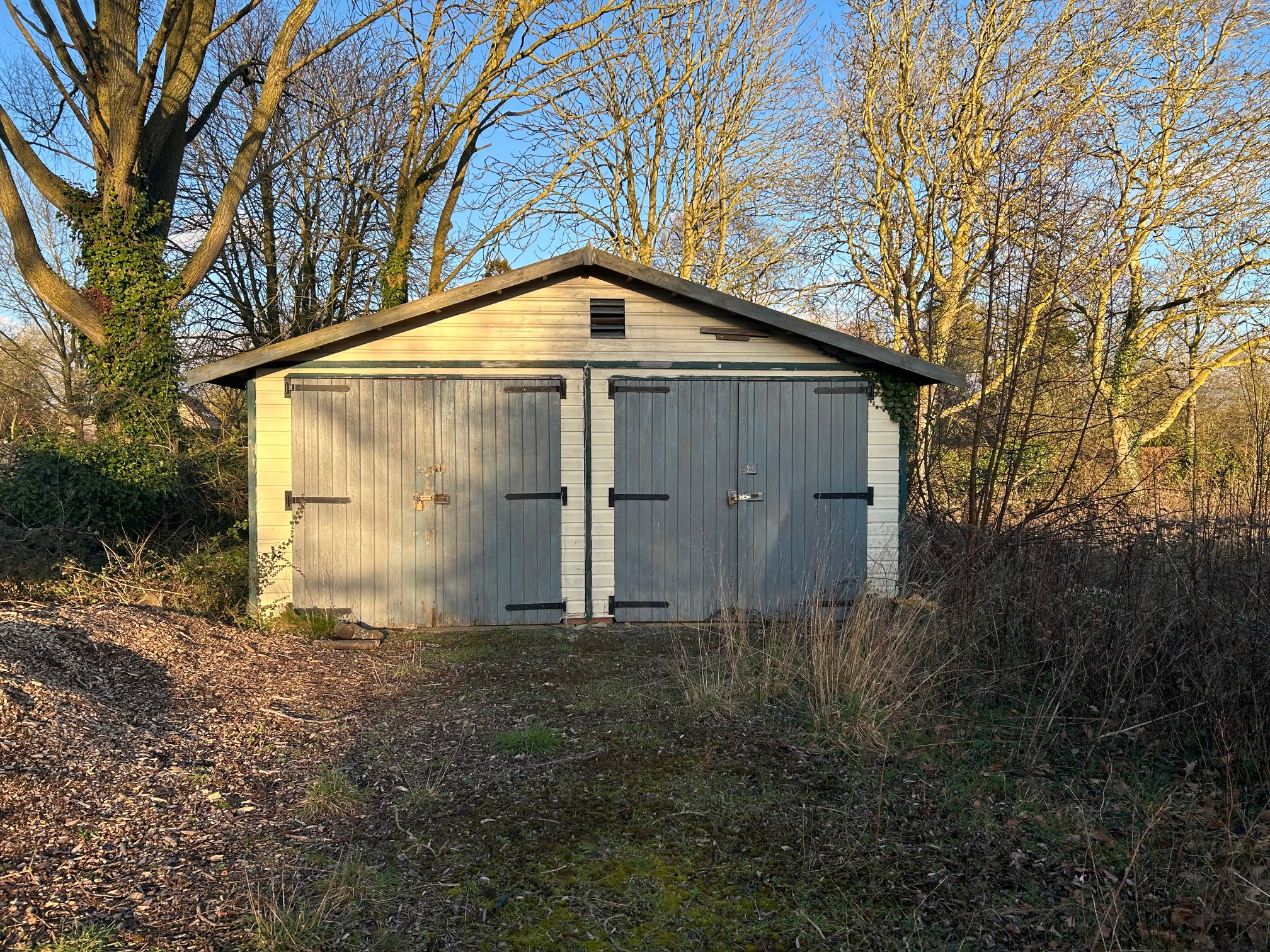
What is the lead time?
The lead time for a building can vary between 2 – 6 months.
You are welcome to book in advance to secure a delivery slot, and still make adjustments to the design up to the point that the base has been constructed.
(Please note that items that have been specifically order for you will still need to be paid for)
Is tanalised timber waterproof?
Tanalised timber is not waterproof, so it is still subject to the natural expansion and contraction as the moisture content in the surrounding atmosphere changes. It advised that a water repellent (clear or colour) treatment is applied to not only maintain the appearance of the building but also to help to exclude moisture being absorbed by the timber surfaces.
Are all hardwoods more solid than softwoods?
Somewhat confusingly this is not always the case – Balsa wood for example is an extremely ’soft’ wood as is Cedar however both are classed as hardwoods. The high quality softwood used by Warwick Buildings is in fact a ‘hard’ wood and it is this quality which stands out particularly to those who visit the Warwick Buildings Show Site to view the buildings in person – one simply cannot mistake quality construction and materials when seen first hand.
Can my garden room be used as a music studio?
We can provide RWA45 Rockwool acoustic insulation in place of the standard insulation and the option to upgrade to triple-glazed doors and windows.
RB Studios in Birmingham have utilised 5 of our garden offices as music studios. These studios have been used by many famous Artists and Bands, and are Birmingham’s longest established recording and rehearsal studios.
How do I get internet to my garden room/garden office?
There are two ways to get internet to the new Garden Office.
Option 1 is to have a CAT 5 cable coming from a router in your house, down the garden and into the back of the building.
We can supply a back box specifically for a CAT 5 cable. Usually the cable is better to be unbroken – hence we don’t internally wire with a CAT 5 cable to pug into
Option 2 is to purchase a WiFi extender kit or a mobile data dongle.
Please explain the electrics?
Garden Rooms and Offices include the first fix wiring, along with the consumer unit, lighting and the faceplates.
All wiring is installed within the cavity and is ready for an electrician to connect the tail ends of the wiring at the consumer unit and the faceplates.
The electrician will need to provide and install a power feed from your house / garage to the new building – usually a 6mm armoured cable is used. The wiring provided is 1.5mm cables for lighting on a 6 Amp fused circuit, and 2.5mm cables with a 32 Amp breaker for the sockets – on a ring main.
There is space for a 3rd breaker if it is required for another feed.
It usually takes half a day for the internal connections, plus the time required for the electrician to install the cable that you require.
Our electrician can offer customers in Warwickshire and Worcestershire with installation and certification independently – please contact him directly (Andy Punnett) via his website www.aspelectrics.co.uk If you live in Berkshire or Hampshire, please contact Ben Thorp on 07917 131984
Please explain the window options available?
We have suppliers for u-PVC and aluminium windows, all of which can be fitted into any of our buildings.
u-PVC Windows are the standard option for Garden Rooms and Offices due to their maintenance free properties. Available in a a choice of colours, but usually supplied in the popular Anthracite Grey or Black. The u-PVC windows can be fitted into any of our buildings and it is becoming increasingly more common to have them in garages and workrooms.
Aluminium is usually provided as bi-fold doors. Windows are available in Aluminium again available in a range of colours – with Anthracite grey being the most popular choice. You can select u-PVC as this also matches the Aluminium Bi-Fold doors.
Please explain the cladding options available?
Shiplap – 16mm x 125mm Scandinavian Redwood machined to our unique profile, with an extra long rebate to allow for natural movement of timber. It is pressure treated to a light green colour to protect against rot & decay for 15 years and is the ideal choice for customers who like a smooth finish and little maintenance.
Feather Edge – 25mm x 150mm home grown spruce with a sawn finish, that provides a much thicker and heavier look to the shiplap. Again it is pressure treated in a light green colour, and is the ideal cladding for customers looking for a traditional looking building that is full of character. The size and weight of the feather edge along with the manufacturing processes mean that this board is a more expensive option over the shiplap cladding.
Cedar – 12mm x 100mm Tongue & Groove cladding machined to create a modern looking finish. Each board is unique as this beautiful cladding naturally ranges from a dark hardwood to a light pine in colour thus creating a fantastic looking natural building. The hardwood properties of Cedar mean that it hardly expands or contracts during changes in weather, whilst it also has it’s own unique protection against rot, decay and insect infestation. Whilst the Cedar will fade in the sunlight, it is a must for customers looking for that wow factor on a garden room or garage, and it will continue to offer that feeling especially if protected against UV rays with Restol Oil.
How much clearance do I need around my building?
We require a minimum of 600mm around the building to be able to fit the cover strips and guttering on the outside of the building.
If you have less space available please contact us on 01926 815757, as we will discuss the options available on an individual basis – it may be that we can still accommodate your project.
What can I have without planning?
Buildings close to a boundary will need to be 2.5m high. If you require a taller building without planning you will need to be more than 2m away from your boundary.
You will need to locate your building either to the side or to the back of the house – buildings in front of the house will need planning permission.
Please note that the customer is responsible for planning permission, and may need to contact the council for full clarification of their permitted development rights.
If you require planning permission, you will need a local planning consultant or architect to prepare the drawings required for a planning application. We can provide the information for you to allow the drawings to be produced. You can then either submit the application yourself or employ someone to do so on your behalf.
Our recommended contact for this service is Keenan Project Designs Ltd (RIBA)
Mobile: 07507 355 997
Telephone: 0800 233 5787
Email: Luke@kpdltd.com
Website: www.keenanprojectdesigns.com
What maintenance is required?
The weather, location and the sun can all have an effect on buildings, however throughout our 35 years we understand how our product works and how it stands up to the test of time.
Your maintenance schedule should be:
- To clean the gutters out to keep free from debris
- Adjust doors and windows that have expanded or contracted through weather conditions
- Remove debris from the roof
- Treat the outside of the building as required to maintain an attractive appearance. (This provides a waterproof coat to the timber and keeps the moisture content of the wood consistent – which in turn improves the stability of the timber, and reduces the expansion & contraction of the timber)
Our guarantee is in respect of design and manufacturing faults, corrosion and rot for 10 years from the date of installation.
Testimonials
If you would like to know more about garden rooms in a specific area view our other pages. Garden Rooms UK | Garden Rooms Berkshire | Garden Rooms London | Garden Rooms Hertfordshire | Modern Garden Rooms in Birmingham | Garden Rooms in Worcester

