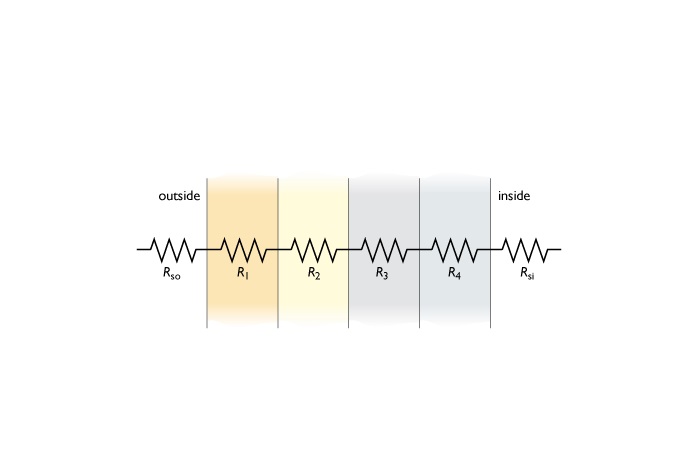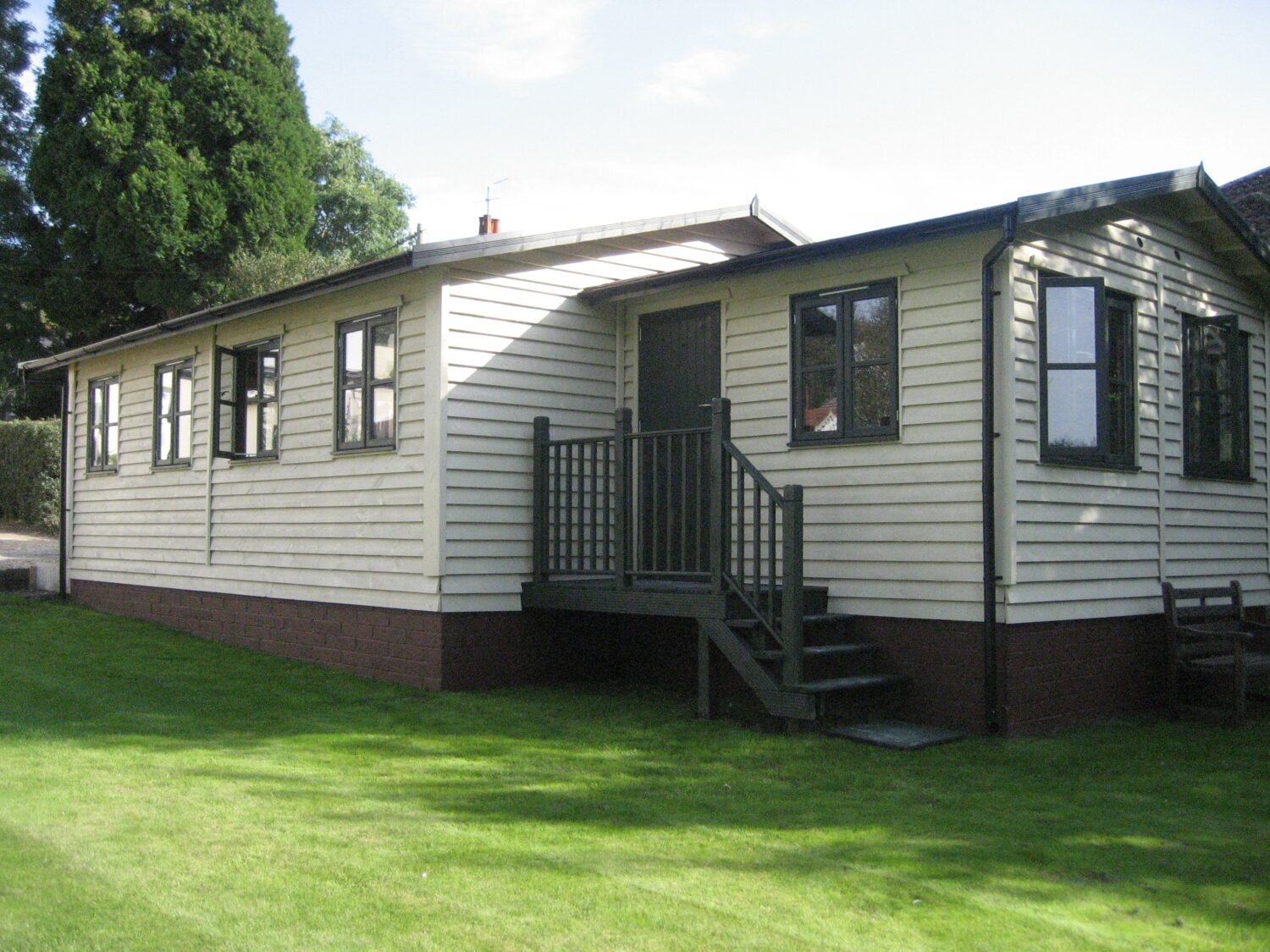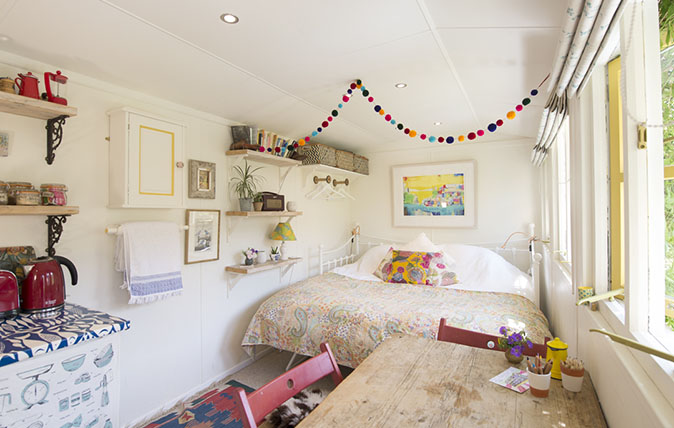Garden Room U-Values
Whilst a garden office under 30 square metres is not subject to building regulations, our luxury Garden Rooms and Offices are all fully insulated to current modern standards.
All construction materials are tested to determine how much they conduct heat (known as the Lambda value), and the combined performance of a set of these materials will determine the overall thermal capacity of, say a wall; this is known as the U-value. The lower the U-value, the more thermally efficient the wall construction is, so a U value of 0.30 is much better than one of 2.35. In simple terms, a U-value is the amount of heat lost per square metre of a building component (wall, roof, floor, windows etc). The U-value, therefore is the resistance of these materials to heat passing from a warmer environment to a cooler one.
We’re up to date
Since 2022, developers are expected to meet a U-value under 0.30 for the walls and if the U-value of your new dwelling is above 0.30 (L1A 2013), then it will not comply to building regulations.
The higher the U-value the worse the thermal performance of the building is because it shows how much heat is being lost through each square metre of internal surface. U-values will take into consideration the wall thickness, material and any render or insulation used. For example, a typical solid wall (9 inch brickwork) used in a Victorian property has a U-value of 2.1 W/m2K. The Table below shows this in comparison to other, more modern elements:
| Typical U-Value Comparison Chart | ||||
| Building Component | U-Value | |||
| Warwick Buildings | Floor | 0.21 | ||
| Victorian Solid Wall | 2.1 | |||
| Cavity Wall (Brick/Cavity/Block) | 1.6 | |||
| Timber Frame (Brick/Cavity/Wood) | 0.46 | |||
| Warwick Buildings | Walls | 0.29 | ||
| Uninsulated Roof | 2.3 | |||
| Warwick Buildings | Roof | 0.28 | ||
| Single Glazed Window | 5.6 | |||
| Double Glazed Window | 2.8 | |||
| Warwick Buildings Windows | 1.6 | |||
As you will note, a Victorian house loses over 8x as much heat through its Walls as our Garden Rooms, whilst a modern (uninsulated) Brick Cavity Wall loses nearly 7x more.
It should also be noted that, whilst double glazed windows are far more heat efficient than single glazed, you still lose far more heat when a building has lots of glazing, even though we fit Pilkington’s ‘K’ Glass giving a U-Value of 1.6. Whilst panoramic views look fabulous, please be aware that this style of building will lose more heat due to the amount of glazing.
So with U-values of less than 0.30 W/m2K, the answer to the question on everyone’s lips, is a resounding yes… a Garden Room is suitable to work in all year round.
So how did we work out the values?
R-Values
Each material has a resistance value, and we calculated those values from the Archtoolbox and Celotex websites, giving us the following values.
12mm Plywood Lining Board – 0.62
15mm Plywood Flooring – 0.77
12mm OSB – Roof Boarding – 0.62
9mm Plywood – Roof internal lining – 0.47
Roof Air Space – 0.28
Timber Cladding – 0.62
50mm Celotex – 2.25
75mm Celotex – 3.40
All floors – U-Value calculated to 0.21 W/m2K
Our standard walls with 50mm insulation – U-Value calculated to 0.29 W/m2K
The upgraded walls with 70mm insulation – U-Value calculated to 0.21 W/m2K
Our standard roofs with 50mm insulation – U-Value calculated to 0.28 W/m2K
Our upgraded roofs with 70mm insulation – U-Value calculated to 0.215 W/m2K
The upgraded buildings meet the standards required by BS3632 meaning that the buildings are suitable for human habitation. See below for more details.
R-Values for construction materials
So what does that mean?
In an nutshell, it shows that one of our insulated Garden Rooms, Offices or Garden Pods is suitable for year round use. Not only that, it is sustainable, efficient and cheaper to run than the house. Add that to the fact it saves a fortune on transport costs, and the reality of working from home in a garden office becomes a no brainer.
So if you want to cut your costs, commuting time and your carbon emissions then now is the time to start your project.

What Are The Benefits Of A Timber Building?
Sustainability
When engaging in any form of construction, you should consider the environmental impact it might have. Certain materials such as steel and concrete release carbon emissions into the atmosphere. In comparison, timber absorbs carbon and can be recycled after use or reused as biofuel.
As well as selecting the right type of cladding, ensure its sourced ethically from well-managed, certified forests to mitigate the risk of deforestation.
All of our timber suppliers and distributors of bespoke and sustainable timber, ensure all products meet legislative requirements and aim for full Chain of Custody certified timber.
Durable
When properly cared for, timber can last up to sixty years. Due to this material’s natural grain, any chips and scratches that occur over time are difficult to spot. The material can withstand external elements, including rain and wind. Depending on the species, timber cladding can also be naturally resistant to the following:
Insect attacks | Rotting | Splintering |Warping
You can also enhance the durability of timber with preservation treatments and kilning.

Efficient Insulation
The thermal insulation of timber cladding prevents heat from escaping in winter and keeps buildings cool in summer. This feature reduces the need for heating and cooling systems, cutting energy costs, and further lowering the property’s carbon footprint. The material also absorbs sound effectively, stopping noise from travelling inside and outside the building.
Striking Aesthetic
Timber cladding can transform the appearance of any building with its timeless style. It seamlessly blends well with the outdoor surroundings, creating a warm and charming visual. The variety of timber species offers a range of natural colours to choose from, which evolve into unique shades as the wood ages. You can also slow the weathering process down with pressure treatments if preferred.
Overall, timber is an extremely versatile material that can suit a wide range of homes. With the resilience, sustainability, flexibility, and the visually pleasing effect it offers, there are several clear benefits of this cladding type.

Appearance
Easy to Handle
Timber is a lightweight material, making it easier to manoeuvre and quicker to install than other cladding types. It’s also very flexible as it can be cut and trimmed to suit any size and shape. However, the installation process of timber cladding should be conducted by a professional for best results.

Suitable for human habitation
Did you know that under the caravan act, an Annex can be installed within permitted development, provided it is covered under a Certificate of Lawful Use.
You may be puzzled as to why garden rooms have anything to do with the Caravan Act. Afterall, there’s no comparison between one of our garden rooms and a box on wheels.
The thing about the Caravan Act is the definition of a mobile home – and the thing about mobile homes is the relaxed requirements for planning permission.
For example, you would need planning permission for a brick built granny annex. This is often not the case for a transportable home – which means that providing your timber garden room meets certain criteria, it could be a cost effective solution to your accommodation needs.
FIND OUT MORE
