Benefits of a garden office
Garden office buildings are one of the most sought after items for people looking to move house. They are a great addition to living space, and also improve the sale-ability of the house, whilst increasing the property value, in most cases, by more than the cost of the building. The extra space is also enticing to prospective purchasers looking for a smaller house in a better location.
We all know that a garden office saves time and money on commuting, and can pay for itself in as little as three years. However the main benefit is that it provides a separate working environment, well away from the natural disruptions of the household. Not only will a garden office benefit you, but it will future proof your property in case you are looking to up sticks in the future.
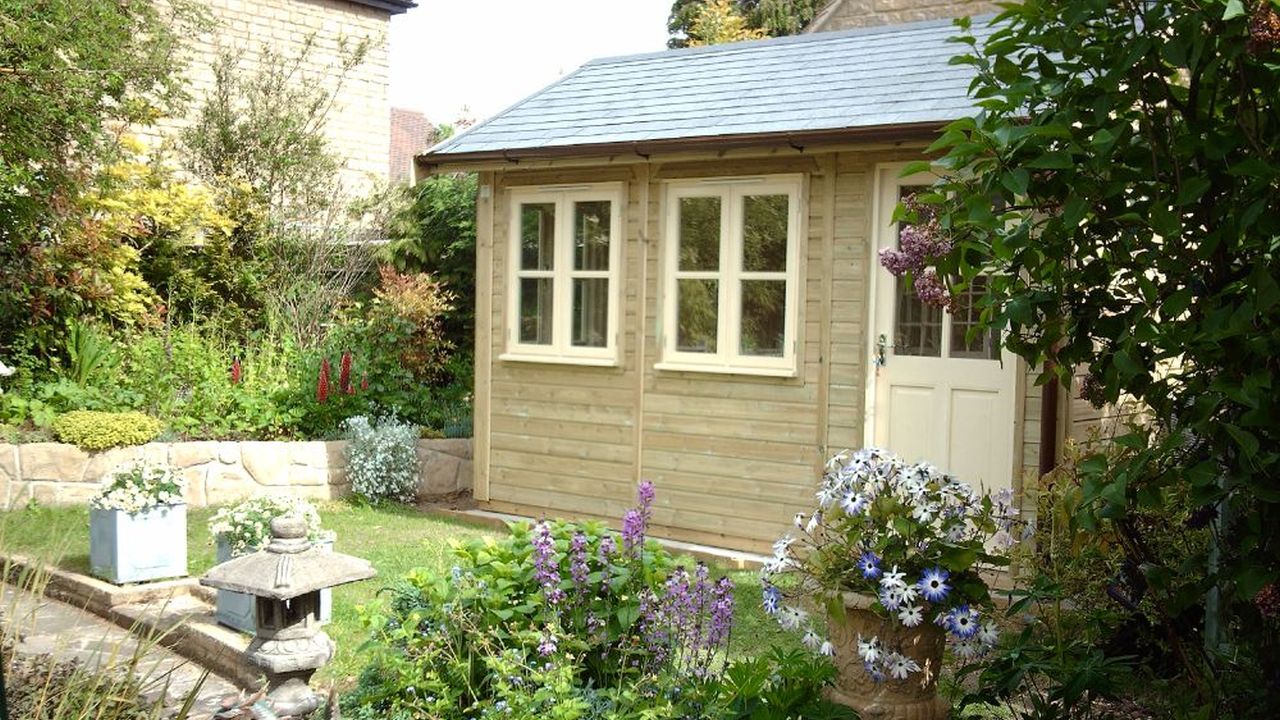
How much do I need to spend?
The question on everyone’s lips is how much will it cost. Did you know you can get a garden office building that it fully insulated for year round use from just £7500.
And that includes double glazing, electrics, insulation, and assembly… so that’s not as much as you think.
Most projects cost between £15k and £20k, by the time you factor in the groundwork, connections, decoration and furniture, with the higher amount leaving a contingency for landscaping the garden afterwards. There are plenty of designs to choose from – just select the one that suits your taste and configure it online.
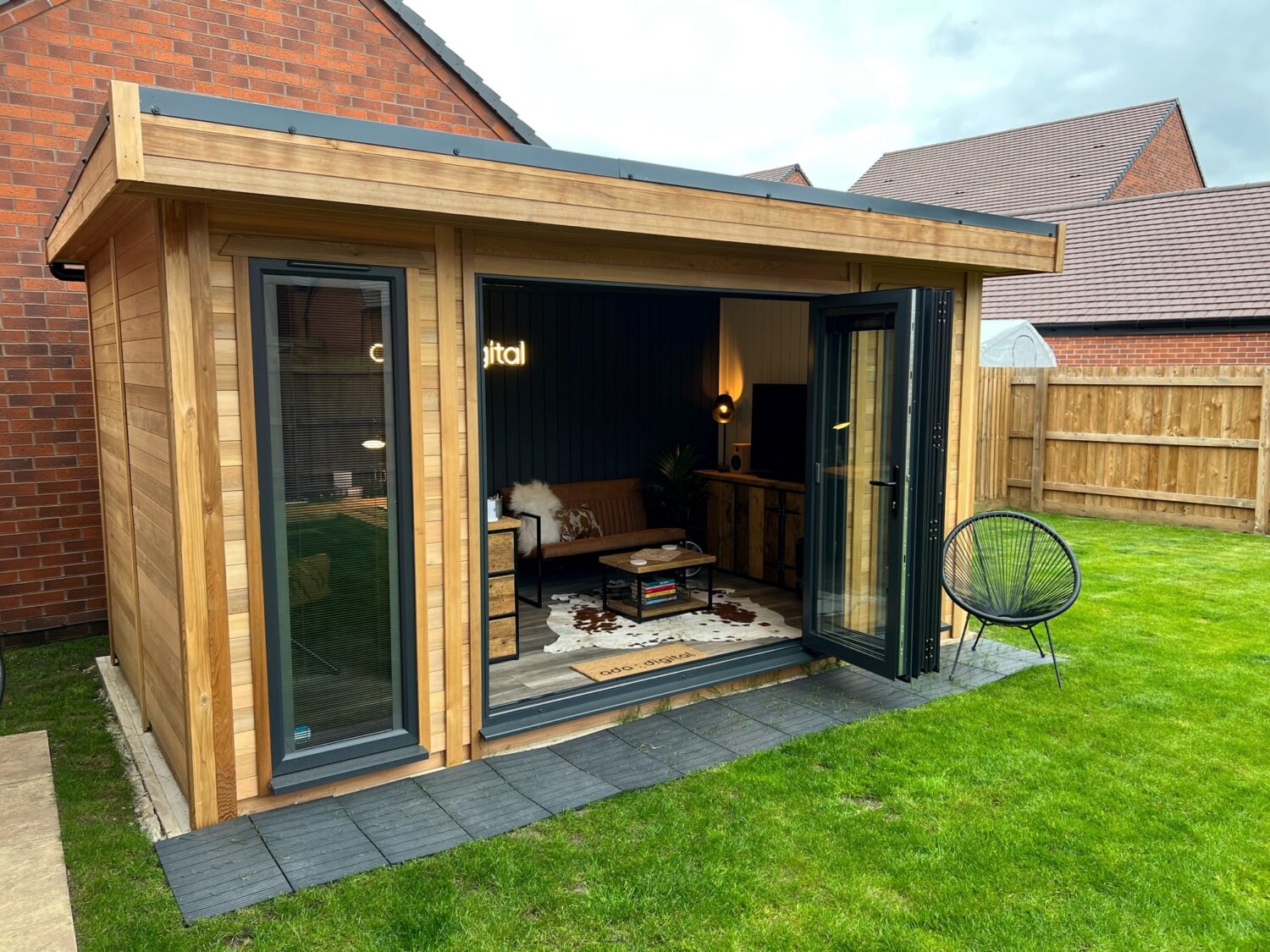
SHOW ME THE GARDEN OFFICE BUILDING DESIGNS
-
Contemporary Garden Offices
A contemporary design featuring French doors and screens.
-
Modern Garden Offices
Insulated garden offices featuring a recessed front with a bi-fold door.
-
Curved Roof Garden Offices
A unique design featuring French double doors and screens, with a recessed porch.
-
Garden Office Pods
-
Garden Studios
-
Pitched Roof Garden Offices
Garden Office Specifications
| Walls | 100mm thick walls - lined internally and externally |
|---|---|
| Glazing | u-PVC double glazed French double doors and screens - or patio doors |
| Insulation | 75mm Celotex to floor, plus 50mm insulation to walls & ceiling. |
| Roof | 5 layer flat roof ceilings with spotlights. Fully insulated with metal roof sheets for longevity. |
| Electrics | Cavity installed ring main wiring in walls. Spotlights or LED panels in ceiling |
| Assembly | Fully installed by our trained staff |
| Groundwork | Option of groundwork installation depending on customer location. |
| Price | Buildings start from as little as £10,000 |
| Finance | Buildings can be from as little as £126 per month - see finance for details |
Configure your design online
We’re dedicated to building garden offices that match our clients’ every specification. By using our interactive builder, you can build the garden office of your dreams! Choose every aspect of your garden rooms, including doors, windows, size, and internal lining, to create a really unique design that is perfect for you.
Simply select from our range of luxury garden offices and pods, click on the price configurator link and away you go. If our Modern Garden Offices or Contemporary Garden Room designs don’t tick the box then why not look at the our Garden Office Pods, Garden Studios or Traditional Garden Rooms.
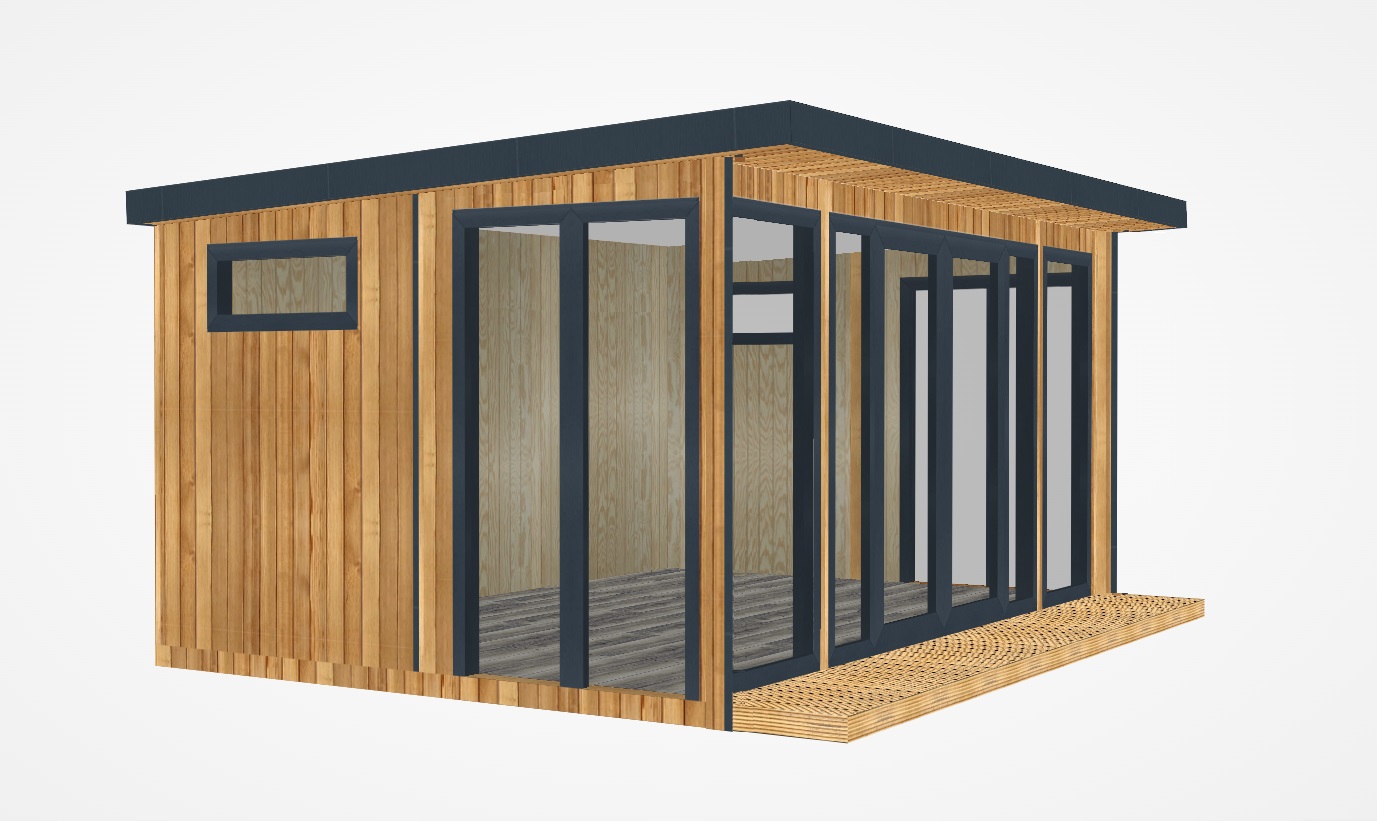
Where can I see one?
We have plenty of garden rooms for you to see at our show centre in the heart of England, along with a kids den to keep the family occupied whilst you concentrate on the buildings. You could even adapt a garden office shed for a quiet, warm, and damp free environment.
If you are passing by, then you are welcome to call in, help yourself to a coffee and browse the buildings. We would however recommend booking an appointment so that we can guide you through the building details and answer any questions.
In fact, why not make a day of it and visit Stratford upon Avon, or Warwick Castle at the same time.
Case Study
The Cats Whiskers
Let the cameraman lead you up the garden path, and show you a fabulous location where working from home should take place.
Planning guide for Garden Office Buildings
Domestic garden rooms and offices can usually be installed without the need for planning permission. Providing the building is 2.5m high or less and behind the front line of the house, it should be classed as permitted development. Please note that if you are in AONB locations or have a listed building, the rules may change.
If you require a building taller than 2.5m high, you will need to be 2m from a boundary, or apply for planning permission. Choosing the planning route isn’t always as intimidating as it sounds, however you will need to submit some elevation drawings and some location maps to accompany your application. We can assist you with the elevations and overhead drawings (subject to a £200 fee), whilst the location maps are readily available online, via the links from the planning portal website.
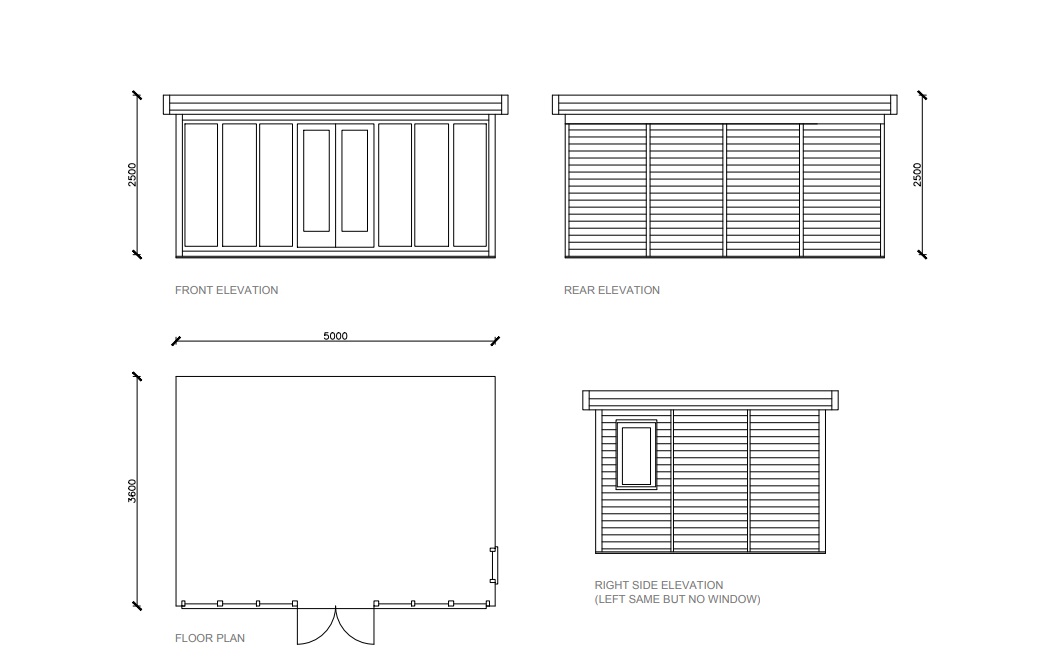
Plan your garden office layout
We know that the garden office pod will look great in your garden, but to ensure that you make the most out of your new space you should use a room planner to help with the layout. As a result, it will improve the efficiency of the room, and may impact on where you have doors, windows, lights and sockets. It could also determine where you have it located in the garden.
The use of a room planner is a great way to check whether your current furniture or proposed new desk will fit neatly in your new room. A simple solution for this is to use the free Ikea tool, as this allows you to easily create a 2d or 3d version of the room, along with the vast selection of Ikea furniture available. It also creates a shopping list, in case any of the furniture is too good to resist.
PLAN YOUR GARDEN OFFICE WITH IKEA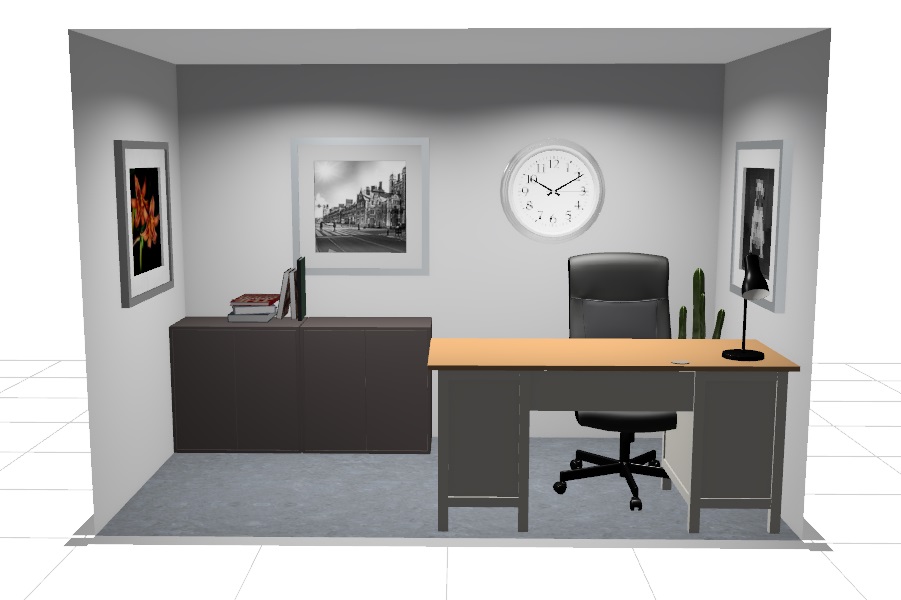
Get the Wow Factor
Either leave it natural or paint the inside – it’s entirely up to you. Add the popular Acupanel acoustic lining board to the walls or ceiling and have an accent wall colour. Alternatively, why not advertise your brand with a neon sign in the background. Don’t forget to add some greenery with a living wall. Remember that now is your chance to go wild and have something totally different from every other room in the house.
Acupanel Wall Lining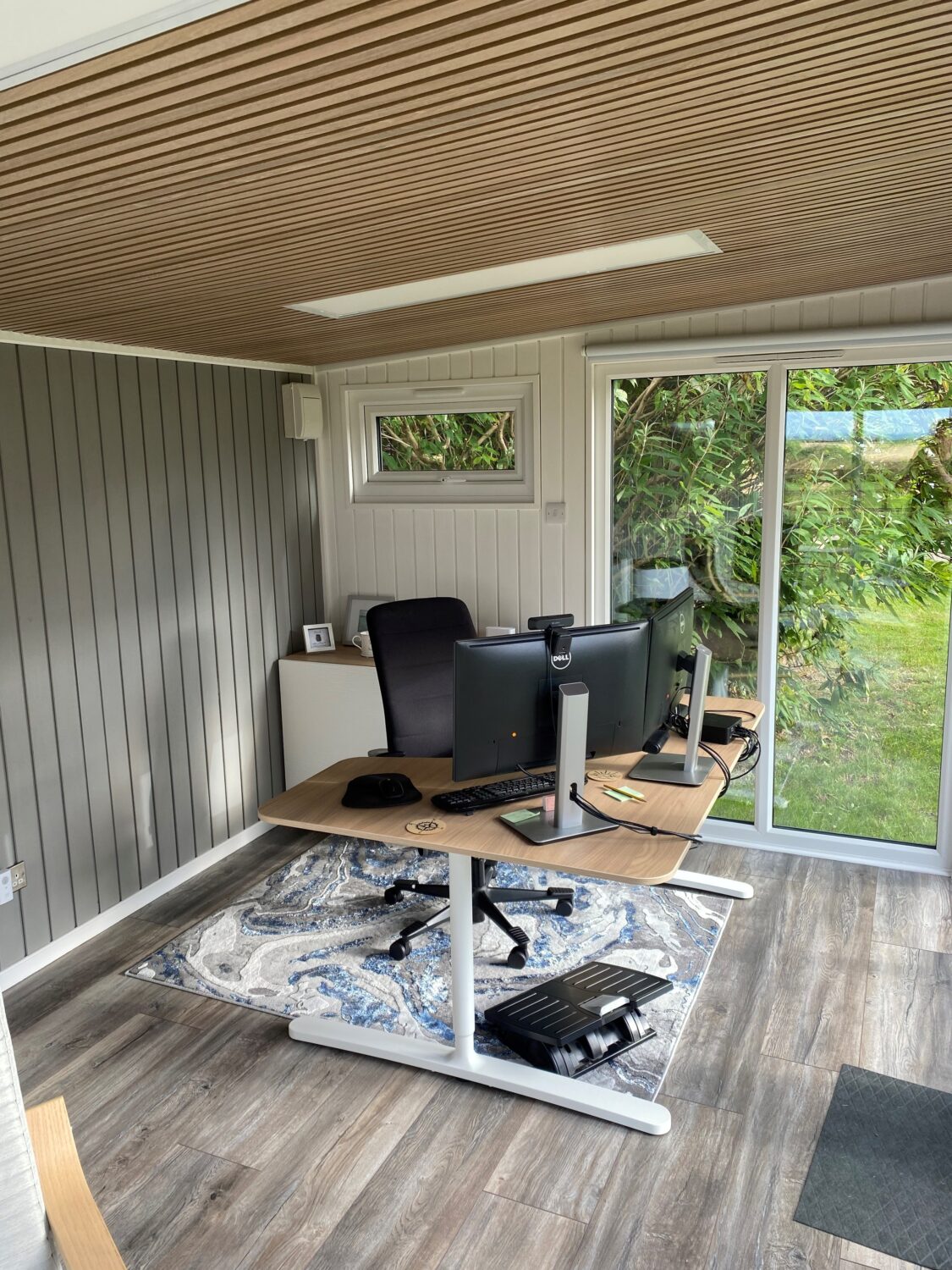
Small Business Units
Garden offices are often used to set up a cottage business from. Not only are they cheap to run, but they can look amazing with the addition of top of the range furniture.
Take a look at the inside of a modern garden room, which has furniture from The Salon Equipment Centre. The amazing nail bar also features a neon sign from Neon Filter, and a green wall from Greenplants.co.uk
For more information on small business units – click the link below
Garden Office Ideas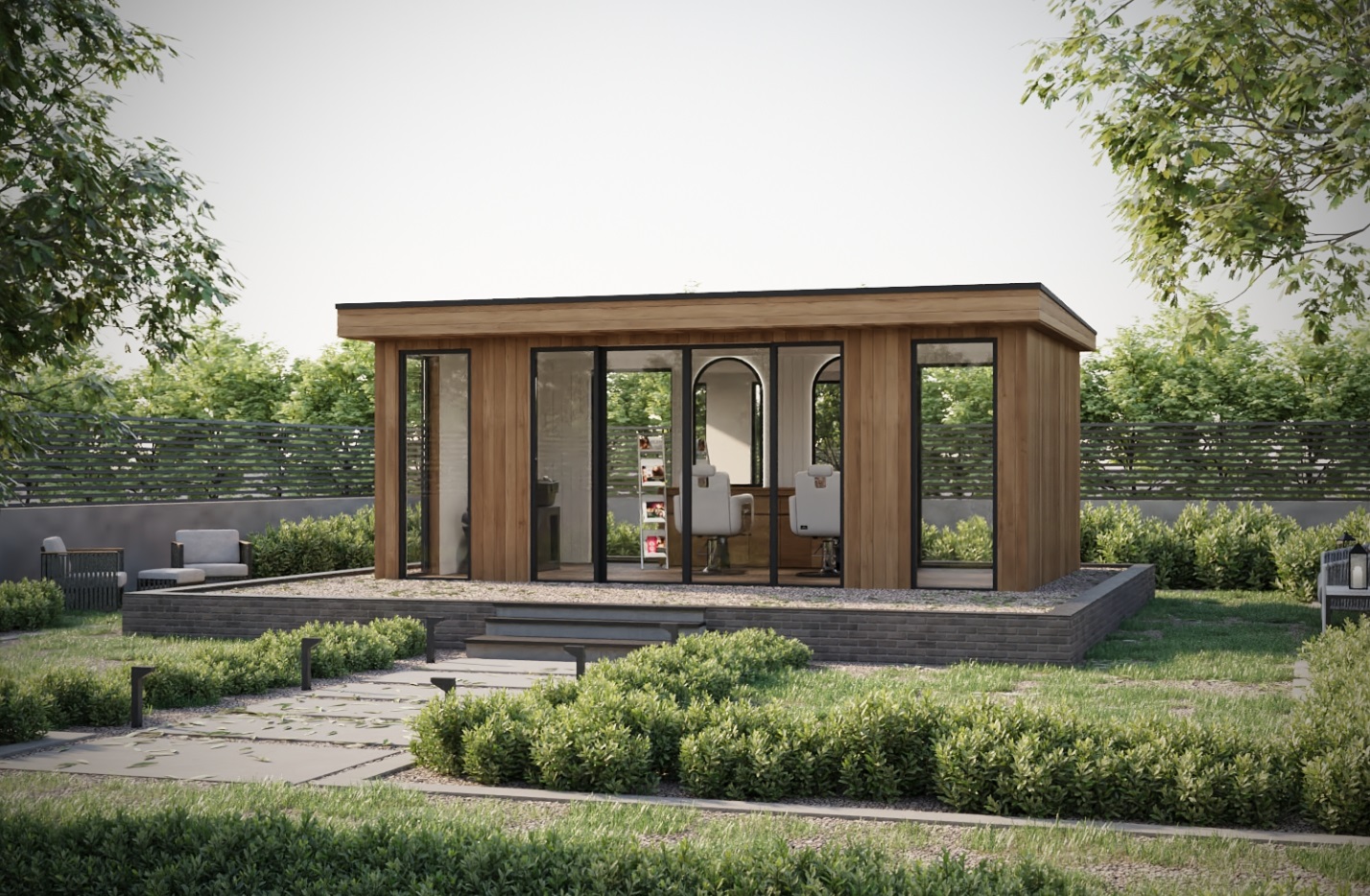
Garden Office U-Values
The biggest question on everybody’s lips is… Are they warm enough in winter?
The short answer is yes, although you will need a small electric heater to boost the temperature. Once the desired temperature is reached, the heat loss is minimalised by the construction materials. Each construction material is given an R value, and together they are calculated to create a U-Value.
The lower the U-value, the more thermally efficient the wall construction is, so a U value of 0.30 is much better than one of 2.35.
Current building regulations require new houses to be under 0.30 W/m2K, in order to pass the current specifications.
So how does that compare to our garden rooms? Well, it’s great news for us…
Our floors are 0.17 W/m2K, whilst our walls and roofs are 0.25 W/m2K, making them extremely efficient and cheap to run.
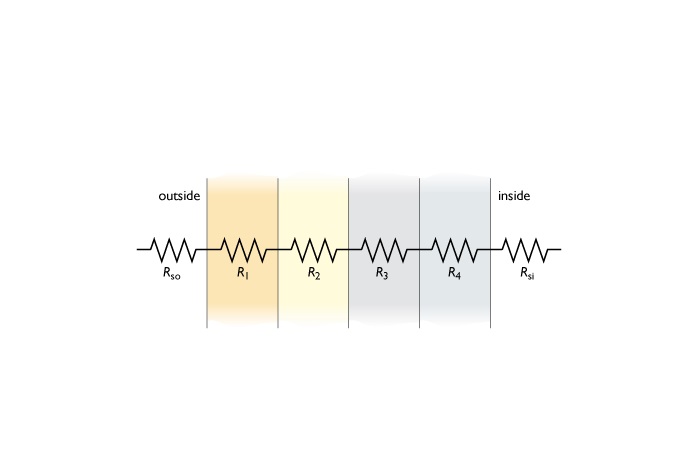
Access for Garden Offices
You may think that living in a terraced house or a property with side access is a problem. Well, think again…
Providing you have a straight line, it should be possible for our garden offices to be installed at your home. Sending over a video of your proposed route to the back garden means that we can explain what is possible. It could be that only certain buildings are available from us, however that could still save you thousands on a bespoke built garden room.
To give you an idea on what difficulties we can overcome with a bit of forward planning or to guide you through the next stage – watch the video.
Garden Office Delivery Video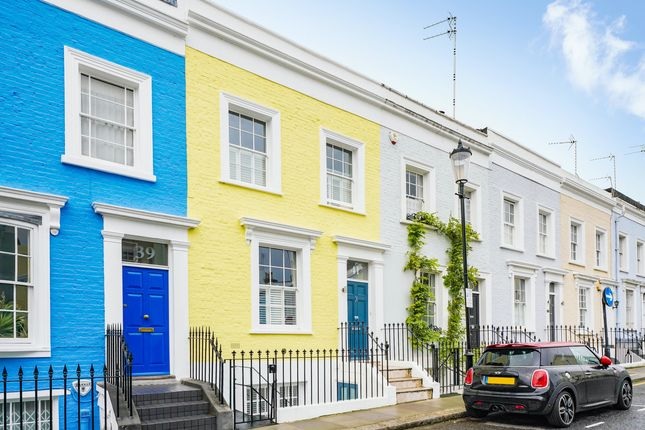
Groundwork for Garden Offices
To get the project off to a good start, the base needs to be flat, level and smooth. This is normally either a concrete pad or a paving slab base, as it is the most cost effective way to do a ground supported slab.
This is the best solution for a garden office base as it creates a solid platform to work from, throughout the whole of the building structure. It is also generally finished at ground level, to ensure the maximum 2.5m height can be utilised for the building.
Other alternatives for groundwork, include ground screw bases, with timber frame platforms. These are a suitable option, but the floor framing will be included within the height of the structure. This can reduce the ceiling height, if thicker structural timbers are required.
For more details on the garden office groundwork, including suitable contractors click the following link…
Garden Room Groundwork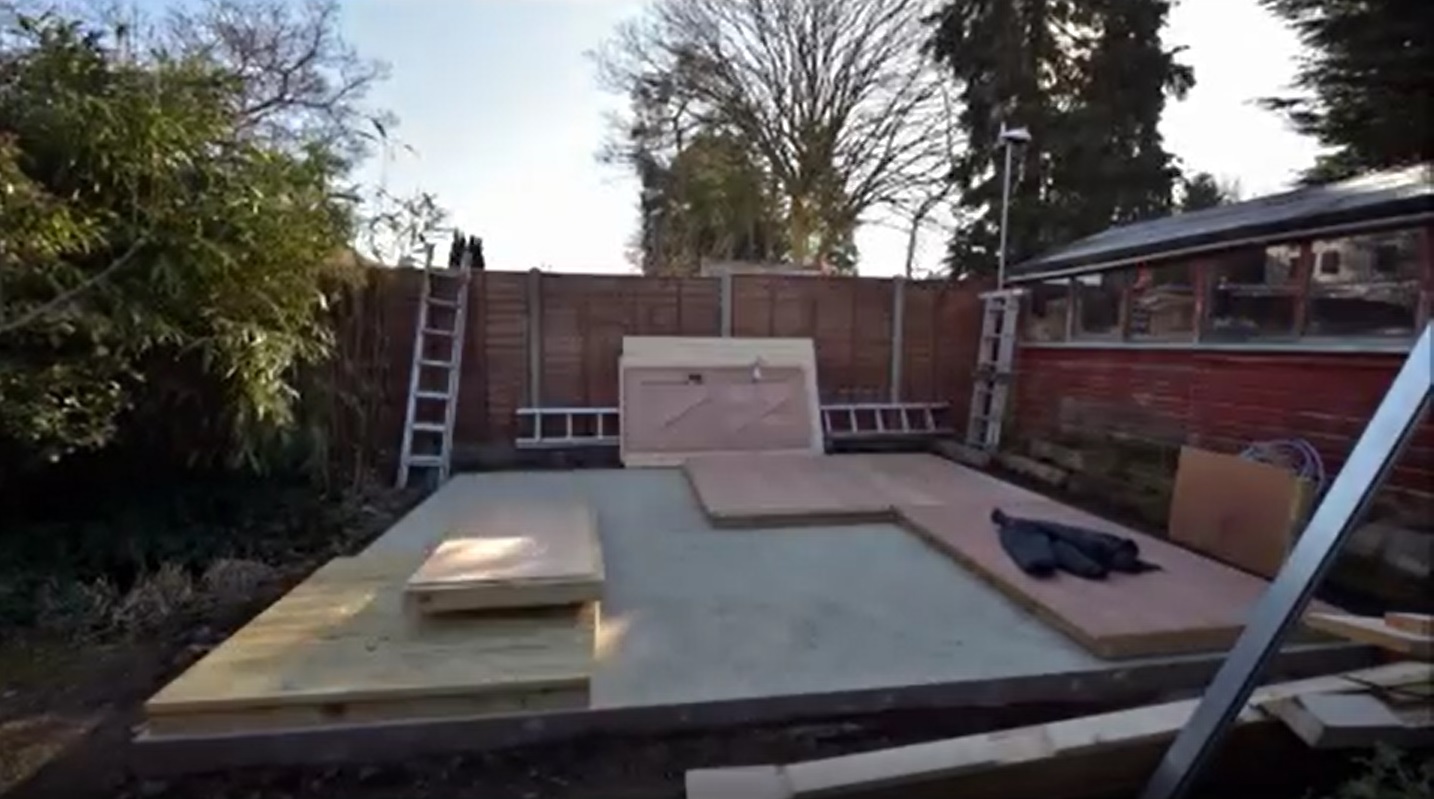
Garden Office Electrics
Each garden office includes the first fix wiring, and is hidden neatly within the cavity. Not only does this allow you to be up and running quickly, it also ensures your office looks professional too. In addition to the wiring being integrated, the sockets, switches and lights are all flush fitting into their respective panels.
We provide all of the faceplates, luminaires and a consumer unit, for those who can do the second fix themselves. Otherwise, a qualified electrician will be required for the second fix internal connections, and to install the power feed.
The standard garden office includes 3 x double sockets, 1 x switch and internal LED spotlights. Most designs also include deck lights in the overhang, which really enhances the building at night.
Find out more here
Where do you deliver and install your garden offices?
| LOCALLY WE DELIVER AND INSTALL GARDEN ROOMS IN | Warwickshire, Worcestershire, The Costwolds, Northamptonshire, Buckinghamshire, Birmingham, Oxfordshire, Leicestershire, East and West Midlands, |
|---|---|
| SLIGHTLY FURTHER AFIELD, WE ALSO SUPPLY AND FIT UP TO 125 MILES | Nottinghamshire, Berkshire, Lincolnshire, Cambridgeshire, Hertfordshire, Somerset, Bristol, Wiltshire, Shropshire, Derby, Staffordshire, Cheshire, Essex, East and West Sussex, Surrey, Hampshire, Wales, Yorkshire, Dorset, |
| IF YOU ARE EVEN FURTHER AFIELD OUR GARDEN ROOMS ARE PROVIDED ON A SUPPLY ONLY BASIS | Northumberland, Scotland, Channel Islands, Pembrokeshire, Cornwall, Devon, |
Case Study
Home Office Build
Scott Jaeger (of Jaeger films) kindly shows you through his time lapse build. Starting with the base, before moving onto the assembly, and the interior finish. Before finally detailing how the customer has painted & decorated inside.
Case Study
Shed & Breakfast
During a pretty dramatic renovation of their home which included taking off the roof, ripping up the floors and knocking down every single internal wall!
Daisy & Jon revelled in shed dwelling during the two years it took to rebuild their home, and are delighted to show you what eventually became a main source of income.
