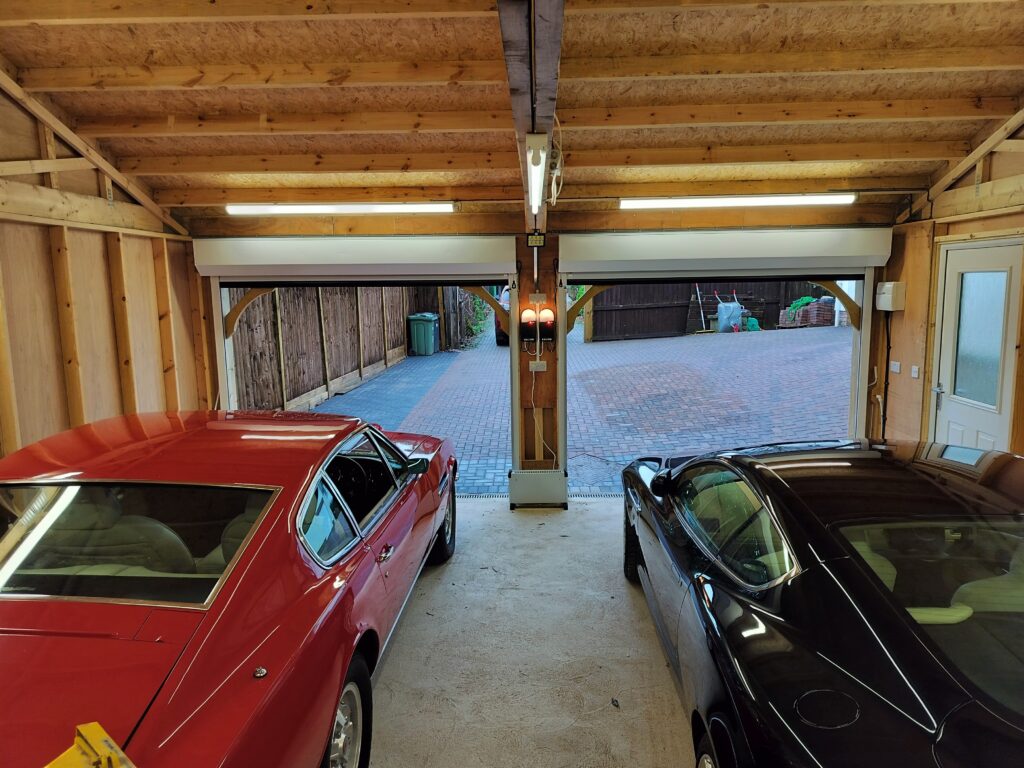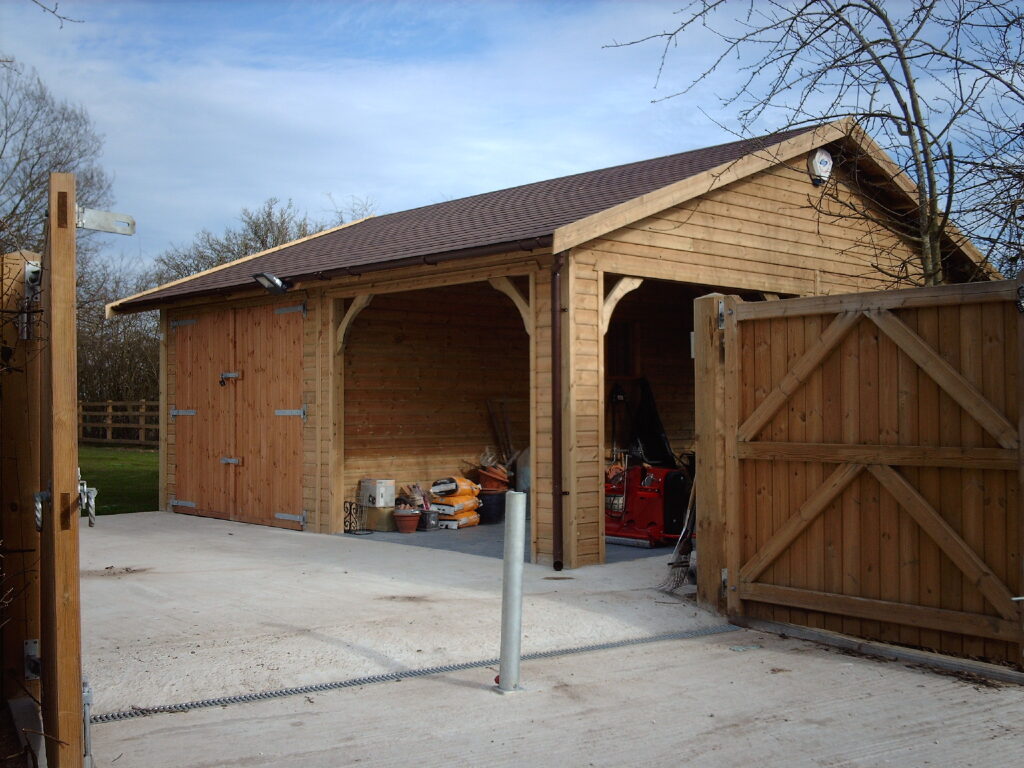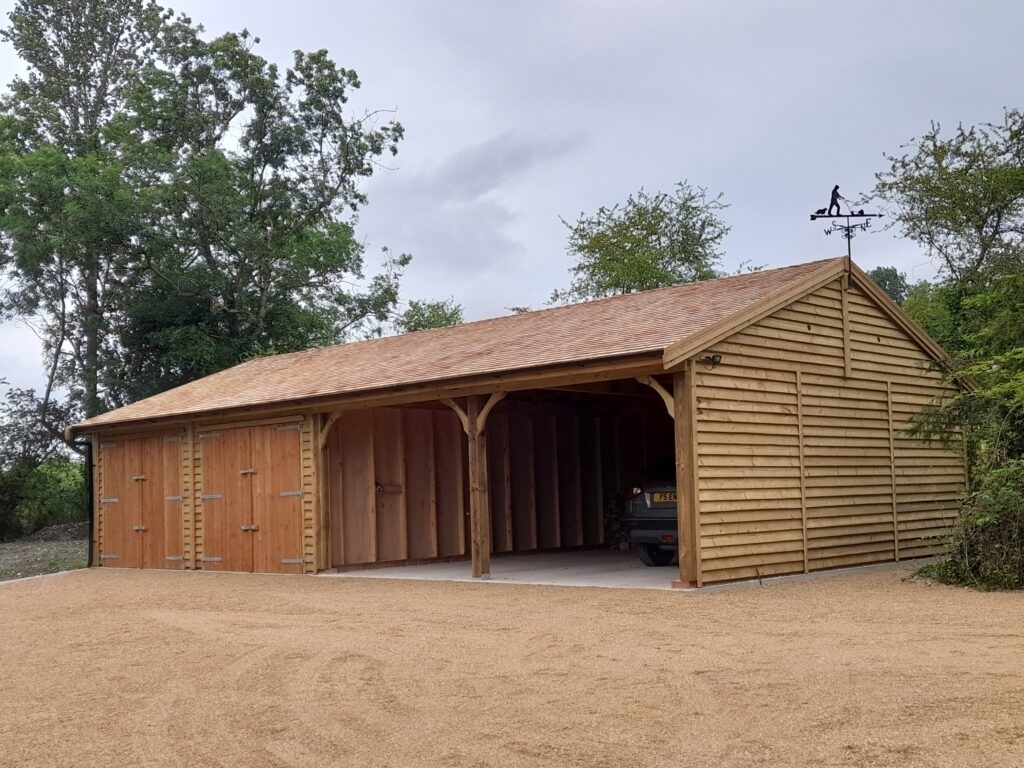Do You Need Planning Permission for a Wooden Garage? A Complete Guide
If you’re considering adding a wooden garage to your property, understanding planning permission is crucial. The answer to whether you need planning permission depends on several factors, such as size, height, and location.
This guide will clarify when you can build under permitted development rights and when you’ll need to apply for planning permission. We’ll explore key conditions, exemptions, and what to consider before starting your project.
The Ins and Outs of Planning Permission in the UK

Planning permission is a legal requirement in the UK to ensure that new buildings or extensions meet local planning laws. It’s designed to control development so that structures like wooden garages blend well with their surroundings and don’t negatively impact neighbours or the wider community.
When your project exceeds certain limits, such as height or proximity to boundaries, you’ll need to apply for permission from your local planning authority. The process involves submitting plans and details for review, with a decision typically made within eight weeks. Ensuring compliance helps avoid future issues and penalties.
When is Planning Permission Not Required? – Permitted Development Rights

In the UK, many small building projects, including wooden garages, can be carried out without planning permission under permitted development rights. These rights allow certain structures to be built without needing formal approval, provided they meet specific conditions.
For a wooden garage to qualify as permitted development, it must adhere to the following criteria:
- The wooden garage must be single-storey.
- If the wooden garage is within 2 metres of the property boundary: its maximum height cannot exceed 2.5 metres.
- If the wooden garage is further away from the boundary: it can have a maximum height of 4 metres if it has a dual-pitched roof, or 3 metres for any other roof type.
- The total floor area of all outbuildings, including the wooden garage, must not exceed 50% of the total area of land around the original house.
- The wooden garage cannot be located forward of the principal elevation of the house.
These rules ensure that the building doesn’t overwhelm the property or impact neighbours. It’s important to note that permitted development rights can vary in certain areas, such as conservation areas and national parks, and can differ slightly between England, Scotland, and Wales. Always check with your local planning authority before beginning any work.
When Do You Need Planning Permission for a Wooden Garage?

Planning permission is required for a wooden garage when it doesn’t meet the criteria for permitted development. Here are the key situations where you’ll need to apply for planning permission:
- Exceeding Height Limits: If your garage exceeds the height restrictions – for example, if it is taller than 2.5 metres within 2 metres of the boundary, or exceeds 4 metres in height with a dual-pitched roof – you’ll need planning permission.
- Listed Buildings and Designated Areas: If your property is listed, located in a conservation area, national park, or an Area of Outstanding Natural Beauty (AONB), permitted development rights may be restricted or removed entirely. In such cases, you’ll likely require planning permission to build a wooden garage, regardless of its size or height.
- Forward of the Principal Elevation: Planning permission is necessary if the garage is to be built in front of the main building line, also known as the principal elevation of the house. This helps ensure that the structure doesn’t negatively impact the street scene or character.
- Proximity to Roads and Property Boundaries: If the garage is too close to a public road or the boundary of a neighbouring property, it could affect sightlines or neighbour privacy, increasing the likelihood of needing permission.
Understanding these rules early on can save you time, money, and stress during your project. If in doubt, check with your local planning authority or contact our team for expert advice and assistance to ensure a smooth building process.
Height Restrictions and Distance from Boundaries
The height of your wooden garage is a critical factor in determining whether you need planning permission. If your garage is located within 2 metres of the property boundary, the maximum allowable height is 2.5 metres under permitted development rules. Exceeding this height requires formal permission. For garages further away from boundaries, the maximum height increases to 4 metres for a dual-pitched roof or 3 metres for other roof types.
If your garage is built too close to the property boundary or neighbouring land, it may affect sightlines, privacy, or access, potentially leading to disputes. For example, a timber garage located right next to a neighbour’s fence and exceeding height limits would require planning permission due to the risk of overshadowing or obstructing views.
A Practical Example
If you’re building a garage with a pitched roof near a boundary, keeping it under 2.5 metres in height and at least 2 metres away from the fence would likely allow you to proceed without planning permission. Always double-check these details with your local planning authority to avoid complications.
The Impact of Local Conditions
Local councils often have unique restrictions when it comes to building wooden garages, especially in sensitive areas like conservation areas such as those previously mentioned. In these locations, even minor developments may require planning permission due to the need to preserve the area’s character.
For example, structures that might normally fall under permitted development elsewhere could still need approval here, especially if they alter the landscape or visual aesthetics.
How to Apply for Planning Permission for Your Wooden Garage

If your wooden garage requires planning permission, follow these steps to ensure a smooth application process:
- Prepare your Application: Begin by visiting your local council’s website and filling out a planning permission application form. Make sure to provide all required details, such as the location of the garage and how it will be used.
- Gather Documents: You’ll need to submit several key documents, including accurate site plans, elevation drawings, and details about the floor area. These should show the garage’s size, height, and proximity to property boundaries.
- Measurements and Drawings: Precise measurements are essential. Ensure your drawings clearly illustrate the garage’s dimensions, position relative to the main house, and any nearby roads or neighbouring properties.
- Submit the Application: Once your documents are ready, submit them online through your council’s planning portal, along with the appropriate fee. The decision process usually takes around 8 weeks.
If you’re unsure about any part of the process, consider consulting a planning expert. They can help with preparing plans, navigating local regulations, and ensuring your garage meets all building regulations and approval requirements, which can save time and reduce the risk of errors.
Making the Right Decision for Your Wooden Garage

We specialise in guiding our customers through the planning process for wooden garages, ensuring your project meets all necessary requirements. Our experienced team is here to help you from start to finish. Explore our wide range of timber garages and get expert advice to match your needs.
