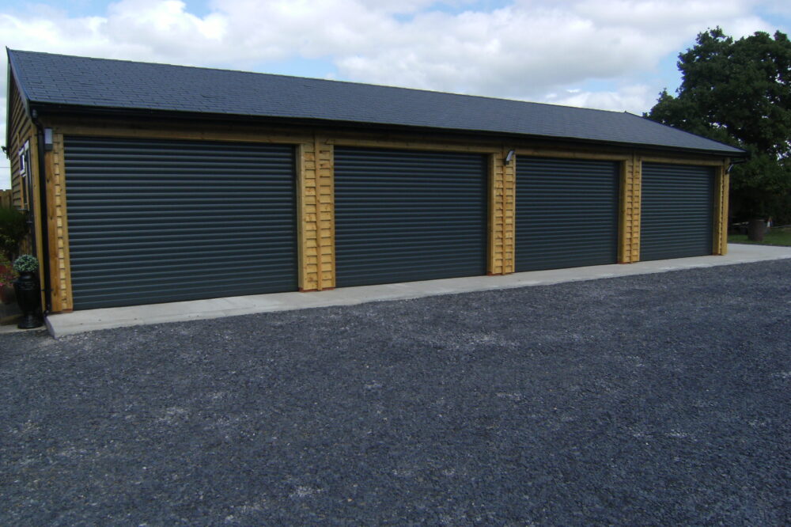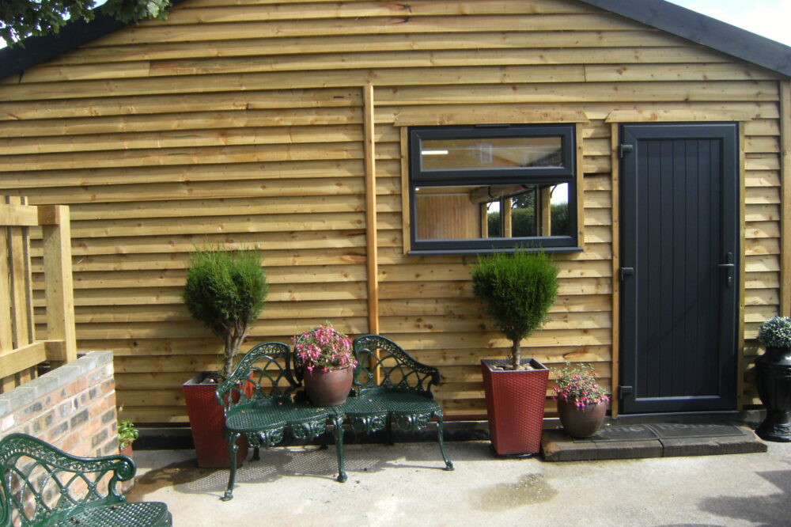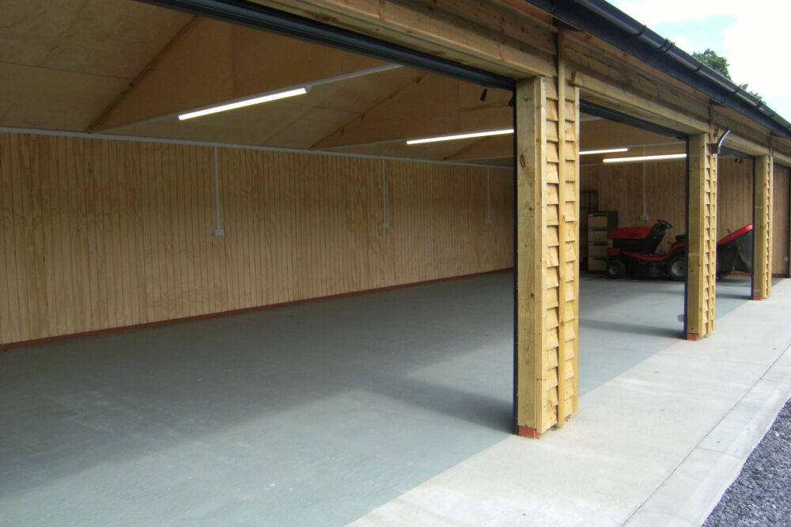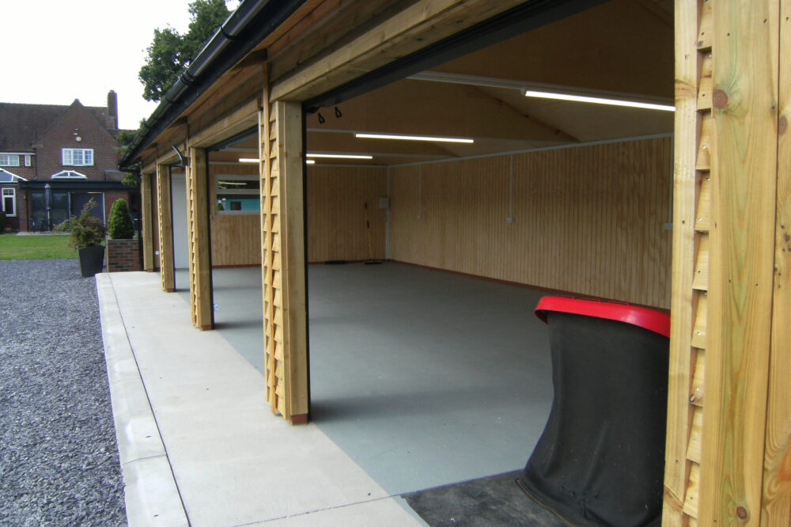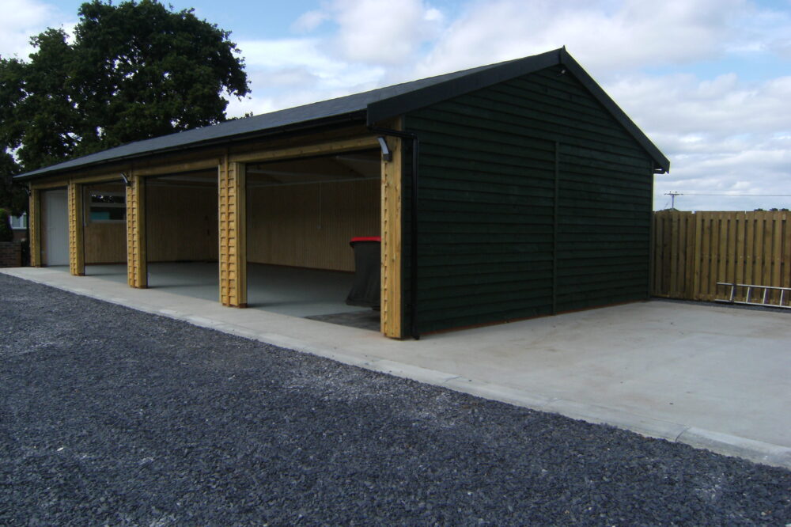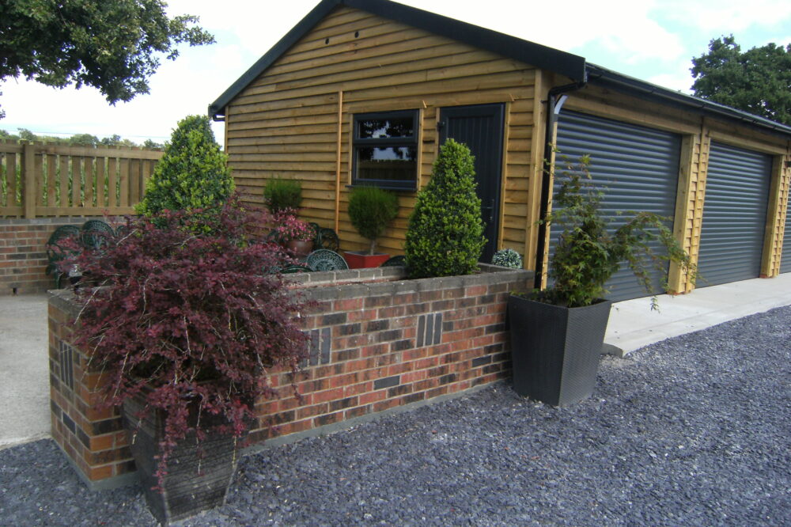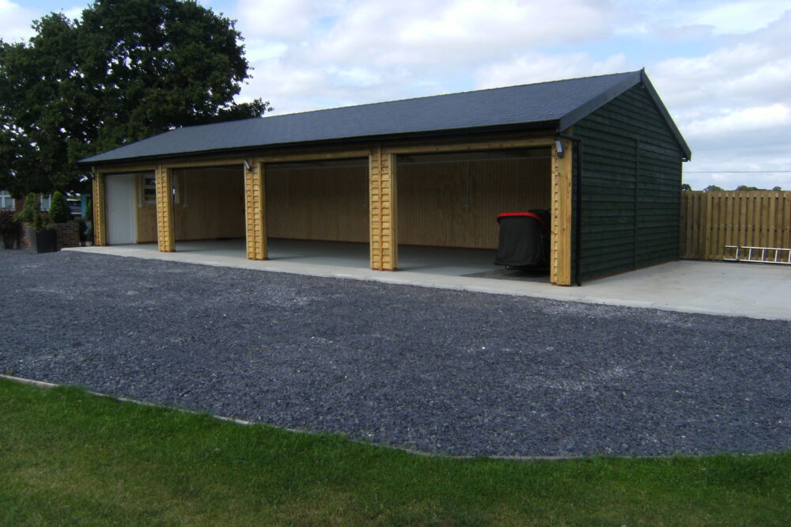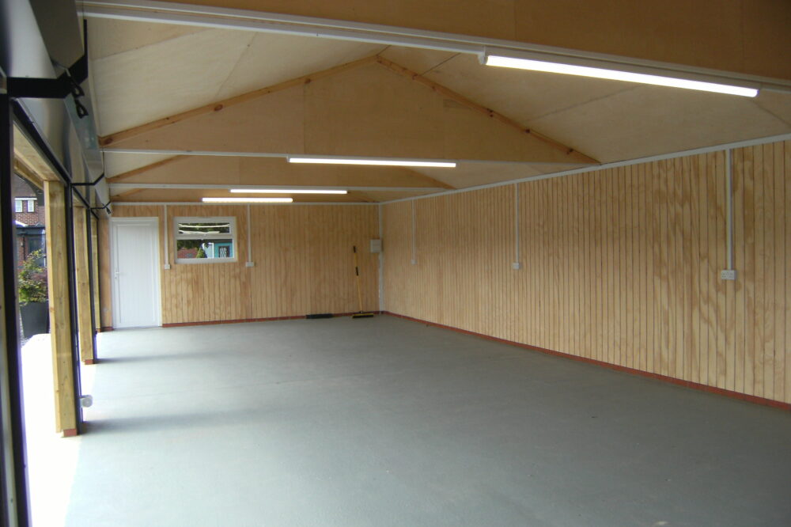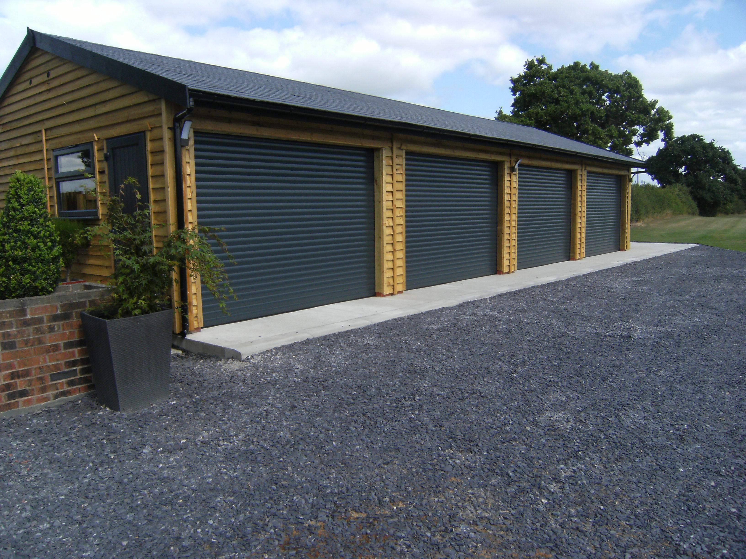-
Single Timber Garage
The single width garage - up to depths for two cars stored in tandem.
-
Double Timber Garage
Double timber garages with a choice of where the gable ends are located.
-
Triple Timber Garage
Triple timber garages, or a double garage with an inclusive workshop.
-
4 & 5 Bay Timber Garages
Quadruple and Quintuple garages designed to store up to 5 cars
-
Mono Roof Timber Garage
A smart looking garage that's under 2.5m high - from single to quadruple sizes.
-
Cart Lodge
The open fronted timber garage, with curved posts and bracing.
What is a Timber Garage?
Timber garages are stand alone structures that are separate from the house, which increase the amount of living space you have at home. They are much cheaper to build than a costly extension, and are often added without the need for planning.
A timber garage is specifically most suited to house classic cars and motorbikes due to their ambient temperature. They also provide a stable environment that is free from condensation during the winter months.
The construction is much stronger than a garden shed, however, because they are outbuildings, they are still considered to be within permitted development. The permitted development requirements do provide rules that need to be adhered to. We will talk about that further down this page.
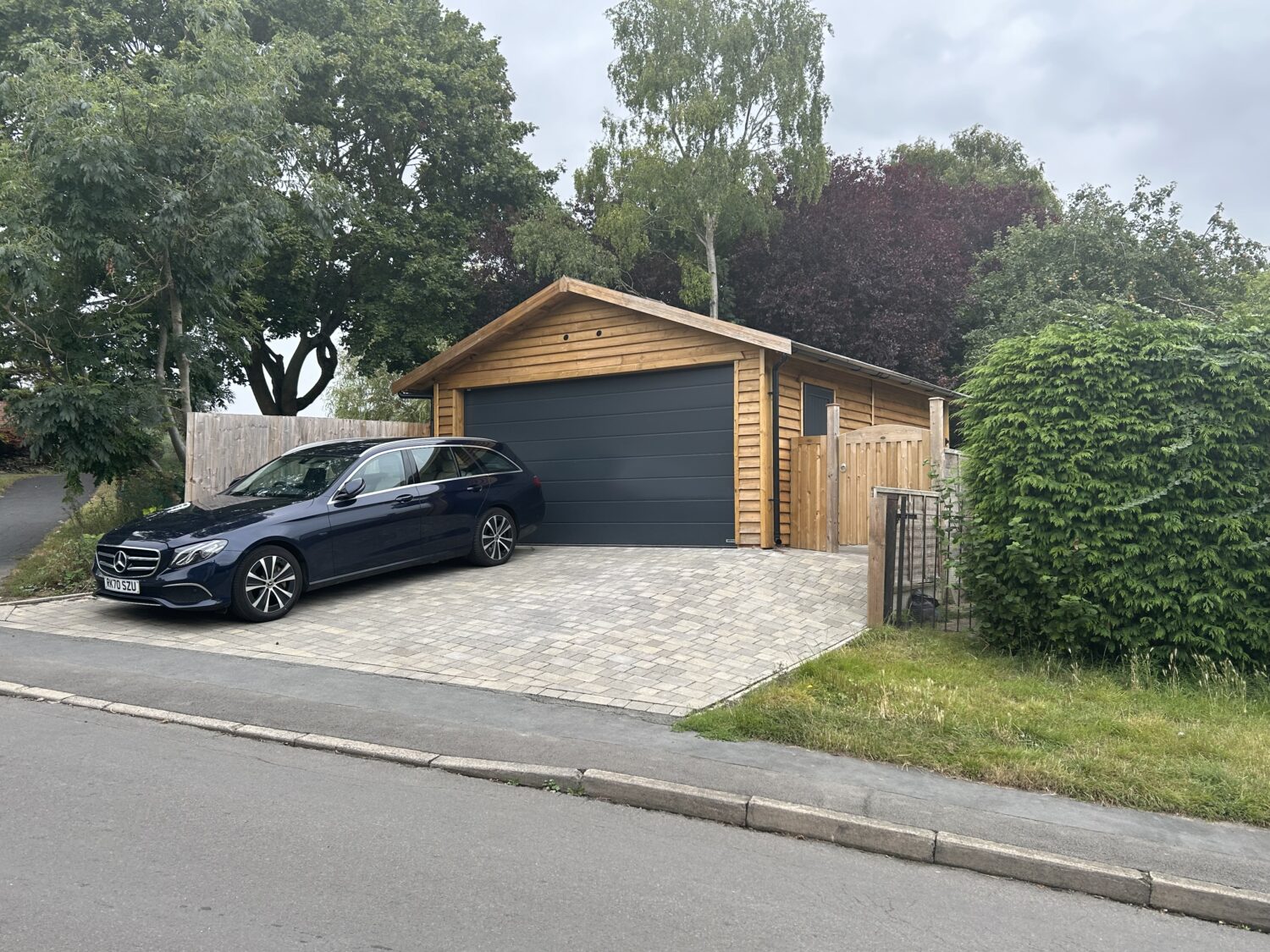
Timber Garages are perfect for
- Classic Car Storage
- Modern Car Storage
- Workshops
- Garden Sheds
- Motorbike Sheds
- Garden Equipment Storage
- Mower Sheds
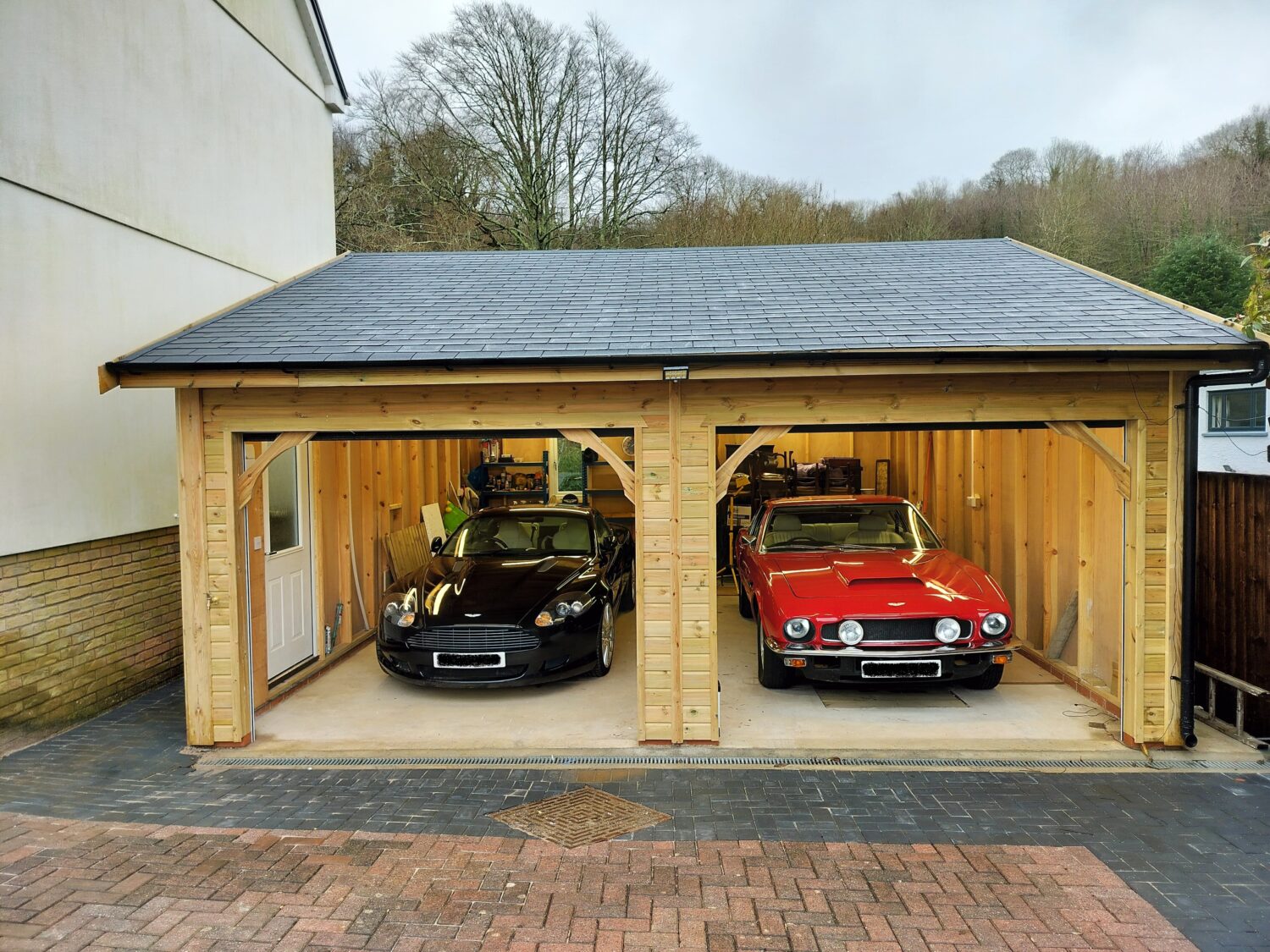
Benefits of a Timber Garage
If you are looking for extra space, then a pre fabricated timber garage should be something that you seriously consider. Firstly, if you can quickly install it on your premises providing you have a concrete pad. Secondly, the cost of a brick built equivalent is far greater than a wooden structure of the same size.
If you currently have an integral garage, you can easily convert that into an extra bedroom, gym or kitchen extension. The storage space can be regained with a wooden garage, whilst the modern day cars can now live outside.
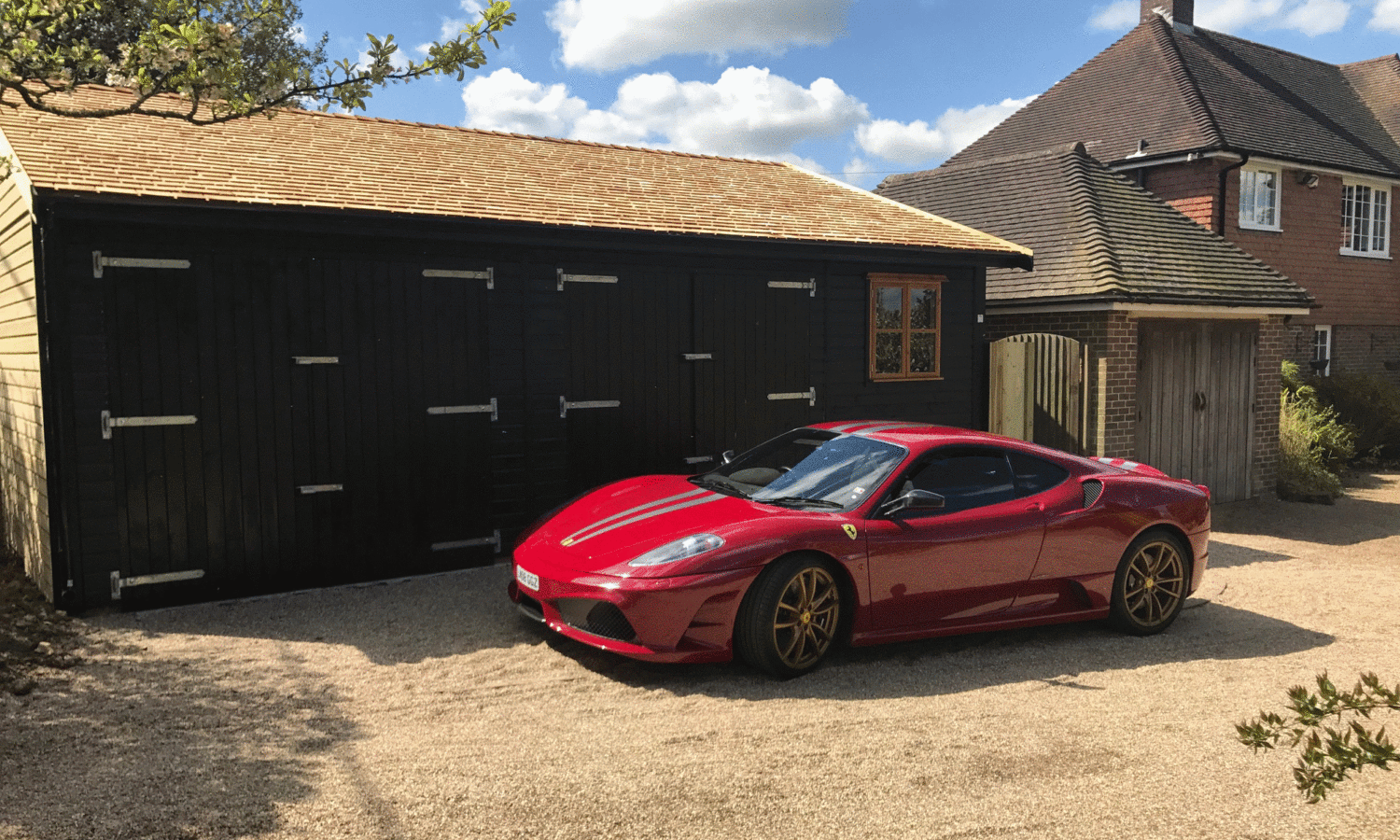
Timber Garage Specifications
| Cladding | Tanalised Shiplap (16mm x 125mm) or Feather Edge (25mm x 150mm). |
|---|---|
| Framing | 100mm x 40mm PAR Scandinavian Redwood Timber. |
| Wall design under 30 square metres | To the back of the standard framing is 4mm WBP plywood, Bitumen Vapour Barrier, Tanalised Cladding. Creating a wall thickness of 110mm Shiplap and 140mm Feather Edge. |
| Wall design over 30 square metres | Buildings over 30 square metres will require 9mm plywood or OSB either on the inside or the outside of the framing for racking purposes. 4mm plywood is suitable racking for buildings under 30 square metres. This can either be fitted in the factory during manufacture or on site (by others) after assembly. |
| Roof Design | 20 Degree pitched roof. 125mm x 40mm purlins @ 600mm centres span between trusses (3m intervals). Covered with 12mm OSB3 Boarding, followed by roof material. |
| Felt Tiles | Fitted onto 3 ply underfelt to create a 3 layer roof covering, finished with colour coded trims. |
| Metal Sheets | Fitted onto 3 ply underfelt, finished with colour coded trims. |
| Cedar Shingles / Tapco Slate (option) | Fitted onto 3 ply underfelt and timber batten framing. |
| Fixings | Drilled & Bolted to ground through bottom rail, DPC and bricks with 230mm spikes. |
| Doors | Garages come with canopy style metal up and over doors as standard. Other door options are available. |
Does a Timber Garage Need Planning?
Potentially!
Wooden garages are considered to be permitted development in most locations. Providing you are in the back garden, you can build on half of the plot as long as you don’t protrude past the front of the house.
If you are within two metres of the boundary, the new building can be up to 2.5m high, and even taller if you are over two metres away from the boundary line. This allows you to have a pitched roof up to four metres, and a flat roof up to three metres tall.
Should you be in areas of outstanding natural beauty, within grounds of a listed house, or in a garden flat, you are likely to require planning permission.
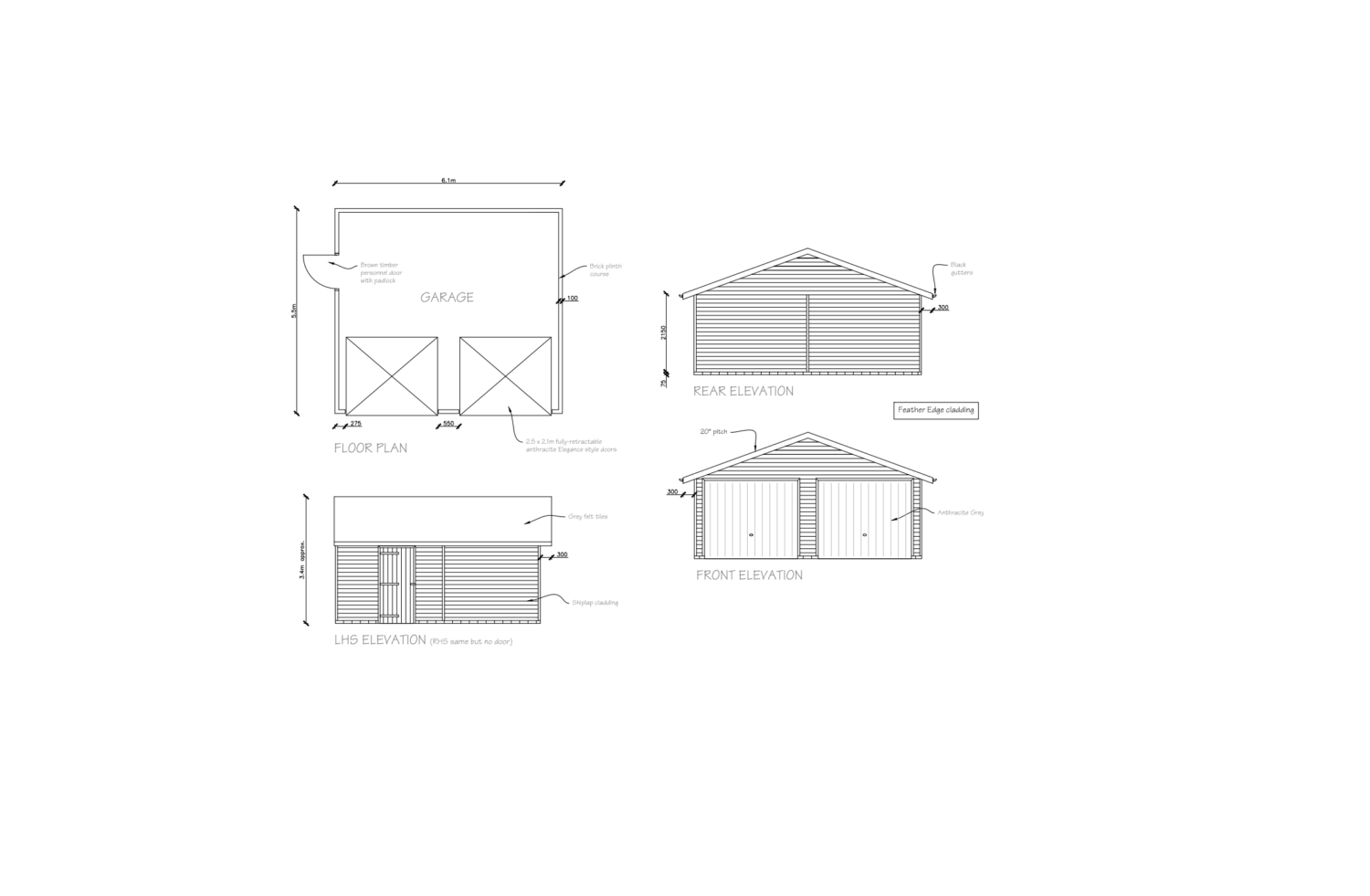
What about building regulations?
It is not a requirement by law that building regulations are needed for a wooden garage if they are over 30 square metres. However, it may be difficult to sell your house if your building falls in to the ‘red tape’ zone. For those that don’t want to want to worry about potential paperwork, the largest size is 5.7m wide x 5.65m deep (or equivalent size) as the measurement is based on internal dimensions. Notably… if you require storage for 3 or 4 cars, you can build two garages side by side (both under 30 sq.m) and not require building regs. Please also note that animal buildings don’t require building regulations either.
Should you prefer to have a larger unit (that exceeds 30 sq.m) and opt to apply for approval, then you would need structural calculations and elevation drawings. We can provide elevation drawings for a nominal fee. We can also send a copy of our generic structural calculations that cover the build design. These are based on our largest garage, but may not represent your exact design. Should the engineer require more calculations that are specific to your design, we would recommend you contact our preferred architects directly.
NOTE: You don’t need to apply to your local council for building control, as there are plenty of independent structural engineers who can issue you with a certificate – for example complete building control, or Ralph Burman (Stratford on Avon) who is contactable on 07808058709
More on Structural Calculations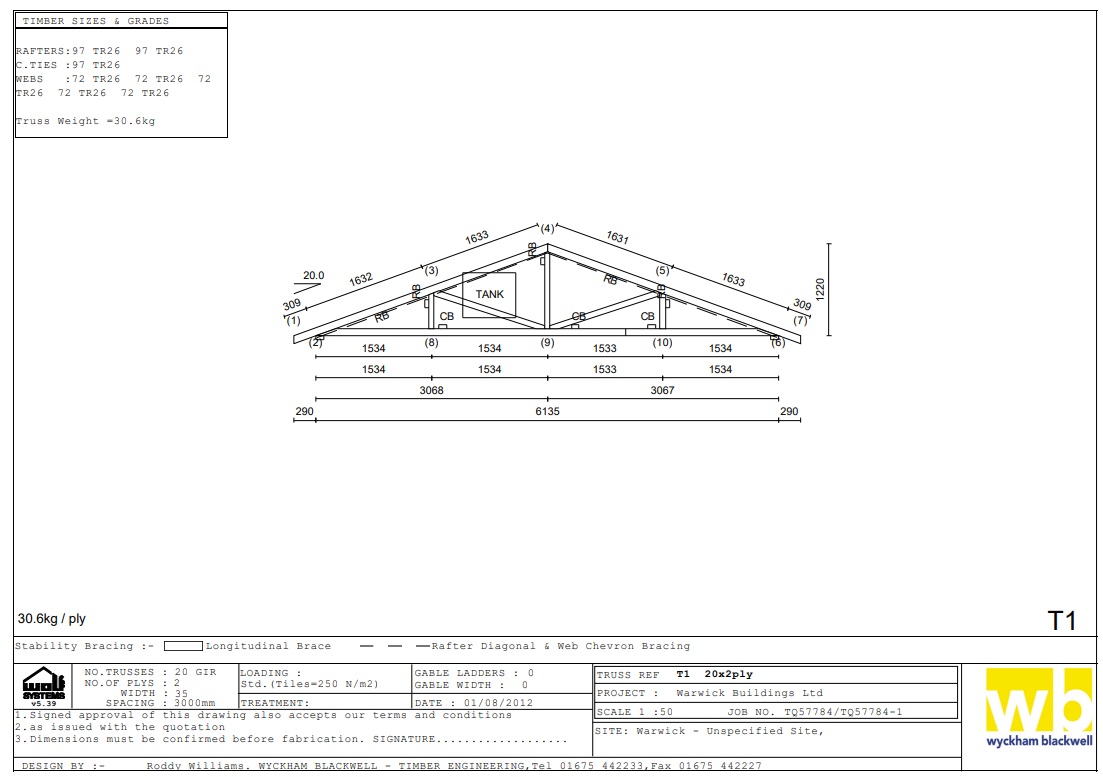
Timber Garage Groundwork
For more details about the groundwork, including how to construct the base, please click the button below
Groundwork Details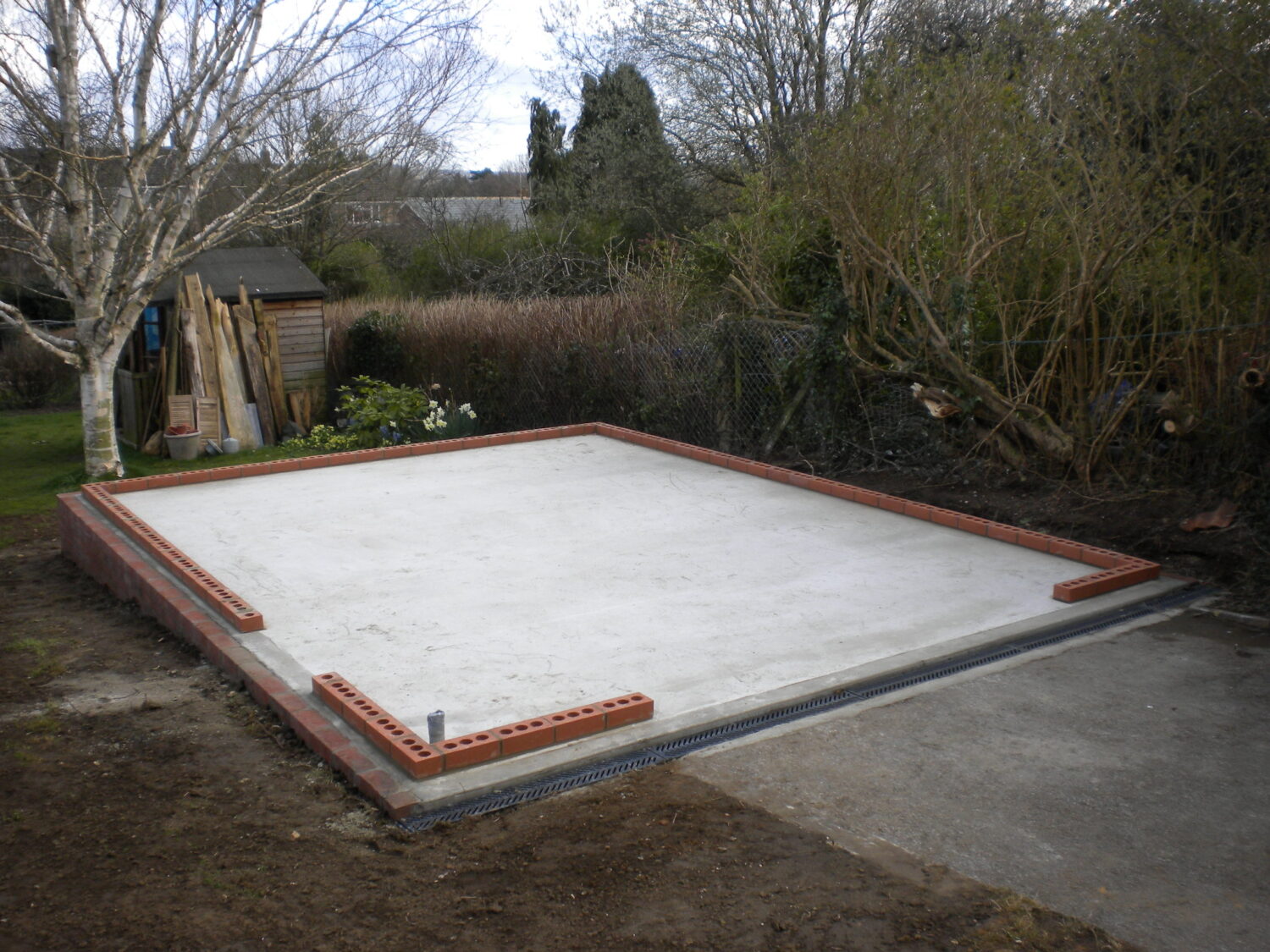
The possibilities are endless
Case Study
Build Your Dream Garage
Case Study
My garage project
Talking you through her project, Fiona kindly describes her recent project, right through from planning & groundwork, to assembly and completion.

