What base do I need
All wooden garages will require groundwork of some sort. In most cases a concrete pad with a single course of bricks is required, although a footing with a brick course will also suffice.
We talk you through the stages of what is required, so that you can ensure the local builder provides a suitable base, ready for your timber garage.
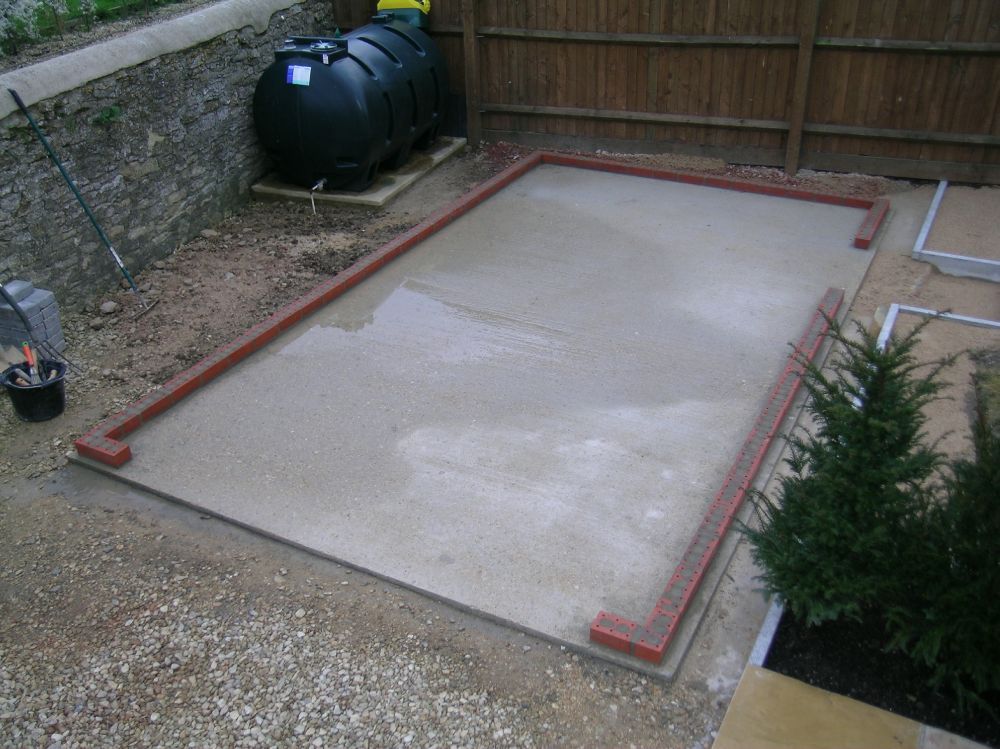
Site location
Presuming you have located the best spot for the new building, take into account the clearance required to assemble on site. You will need to look out for overhanging trees plus proximity to the boundary and other buildings.
If the site is on a slope, the cost of the groundwork could increase either by more materials, or removal of excess soil.
The next stage is to dig out the site, removing the top layer by about 300mm so you are prepared for 150mm hardcore and 150mm of concrete.
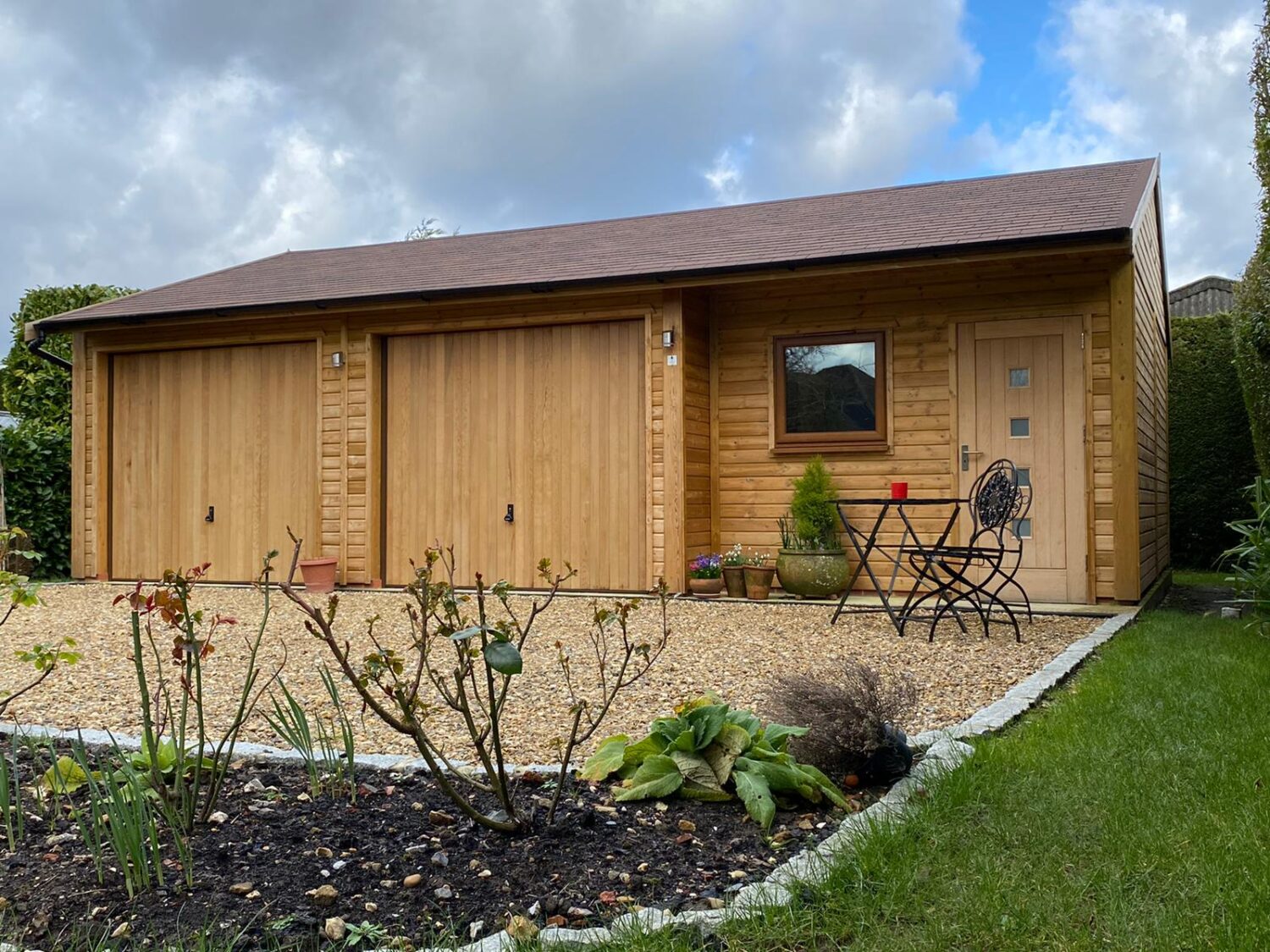
Setting out the Shuttering
Once you have dug down and removed the spoil, the next step is to add type 1 hardcore and compacted it using a whacker plate. Type one hardcore can be purchased from a local builder merchant, and is usually delivered in one tonne bags. To give you an idea, the 6.1m x 6.1m sub base will require approximately 11 tonnes of Type 1, based on 150mm thickness.
If you have a different sized base, please use the link to the hardcore calculator.
Once the hardcore is in place, add the shuttering around the perimeter to the size of the base required. PLEASE NOTE: If you are purchasing from Warwick Buildings, we recommend adding 50mm to the base all round. So a 6.1m x 6.1m garage will require a concrete pad of 6.2m x 6.2m.
The shuttering should be set up using a laser level, so that the boards are level and the same height throughout. We recommend using the wooden fixing blocks on the outside, so that the shuttering can easily be removed when the concrete is set.
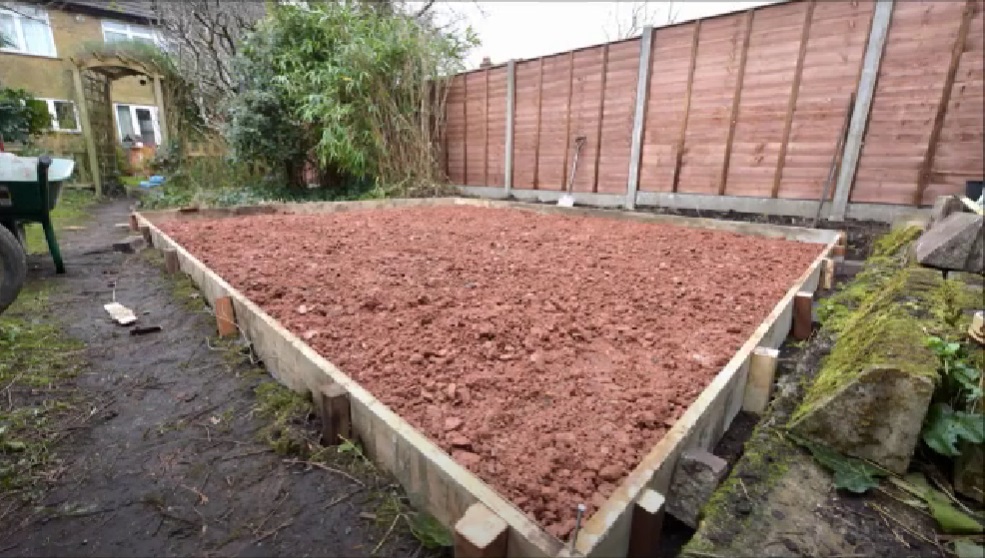
Adding a ‘Re-Bar’
Following the hardcore is the damp proof membrane (DPM). This is a solid plastic sheet, that is laid directly over the hardcore, and prevents damp rising through the concrete from underneath.
To hold this down, small slabs or bricks can be used, which also act as supports for suspending the reinforced mesh. The reinforced mesh, or ‘re-bar’ is a great addition to the concrete, and stops it cracking as the base dries. It also strengthens the base, so that car lifts and heavy vehicles are properly supported.
Suspending the re-bar, means that the steel grid is closer to the top of the base, and is completely within the concrete layer.
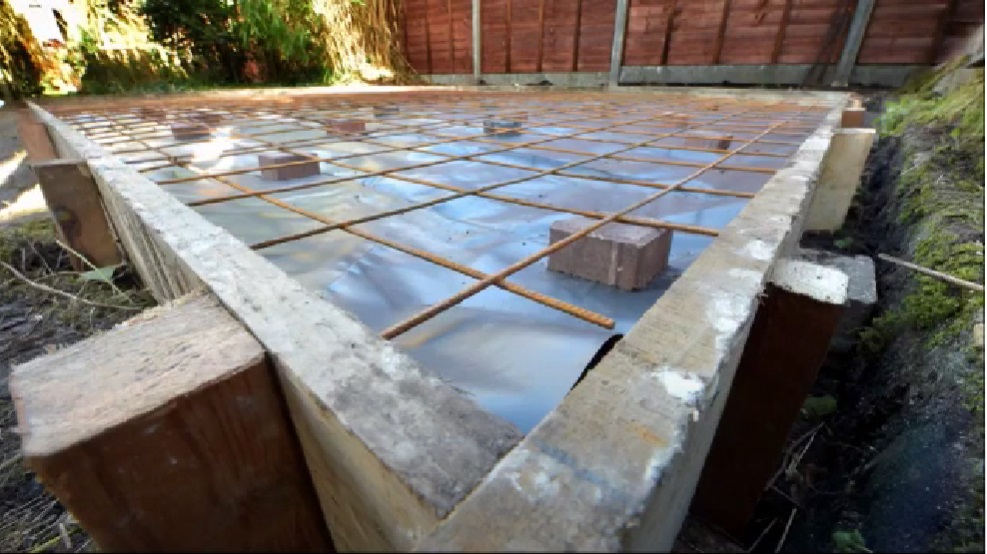
Adding the Concrete
When the prep work has been completed, it’s time to pour the concrete.
Smaller garages can possibly have the concrete hand mixed, using a small mixer. If using this method, a few people are needed to keep up with demand, before the concrete goes solid.
The larger garages however will require a concrete lorry deliver to site with a ready made mix. This can either be barrowed in, or piped directly to the base, depending on the distance and the site constraints.
The concrete is usually C40 mix for a wooden garage, at a depth of 150mm. Some builders ‘thicken the toe’, which means more concrete is present at the edges – it is good practice but not essential.
Concrete Calculator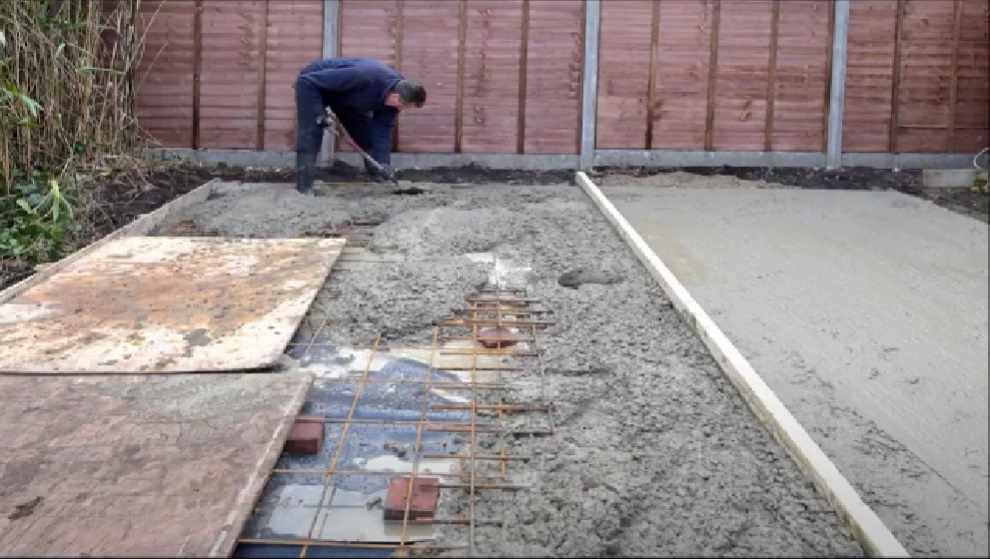
Why do I need a brick course?
The single course of bricks acts as a damp course as it lifts the body of the building off the concrete. The brick course stops where doorways are, so that doors fit to ground level and have a clear entrance.
Without the brick course, the wooden garage is unable to be fixed to the concrete without the probability of water ingress. Because timber and concrete expand and contract at different rates, any sealant is likely to break, if this was the only prevention against water ingress.
The bricks themselves need to be semi-engineering, which are bricks with holes. They can be red or blue, however the blue bricks look better, especially if the doors and roof is grey or black. Because the brick is bedded onto 10mm of mortar, the brick keys to the concrete when the mortar squeezes up the holes. To increase the bond, the holes can be filled with mortar and left clean across the top.
It is important that the brick course is level, however the amount of mortar can vary, especially if you are using an existing base that is uneven. It makes sense to save money this way, however please provide the height of the bricks at the doorways prior to manufacture. This is important, as standard doors may not fit if the brick course is not 75mm high.
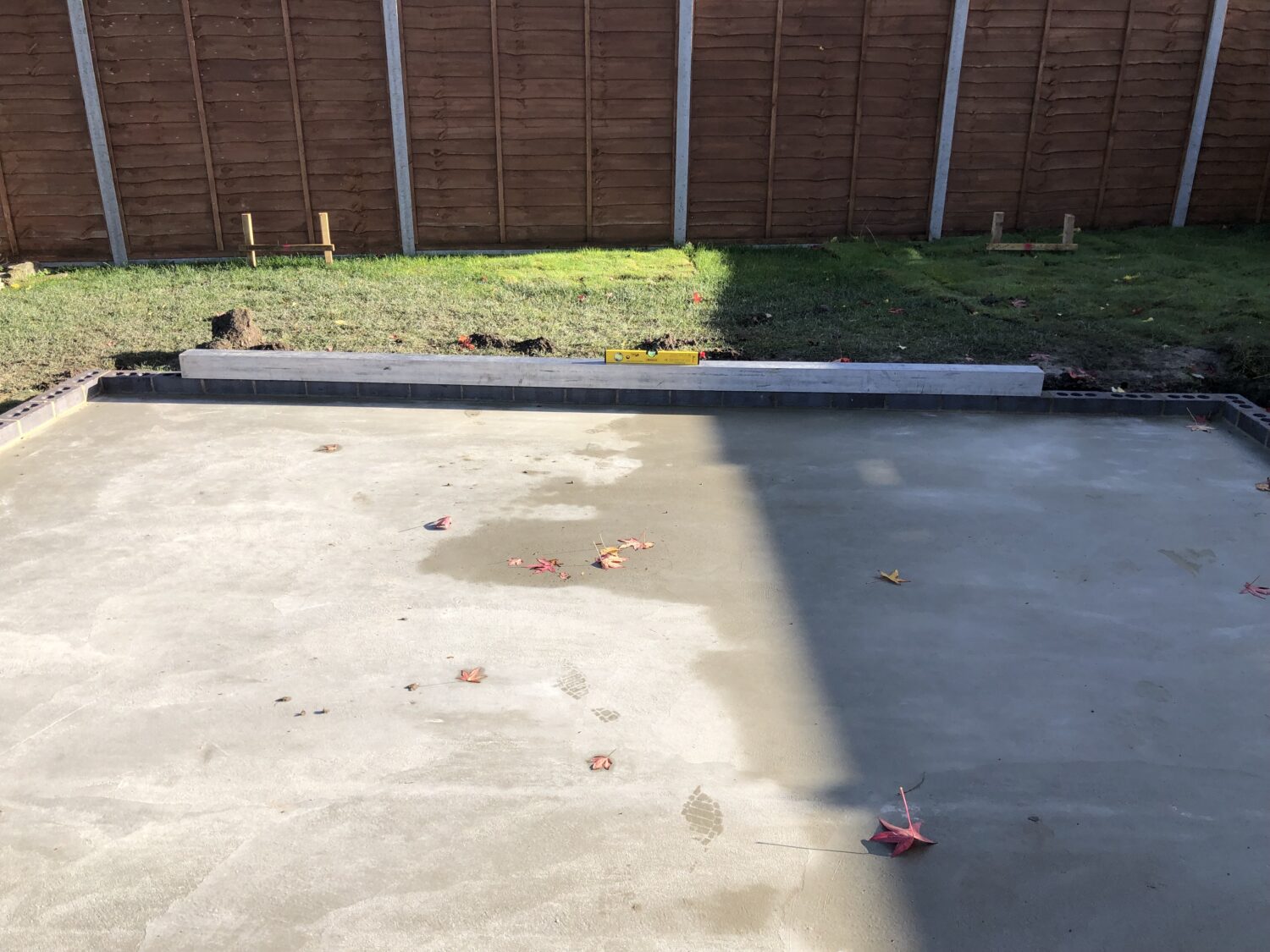
What if my site isn’t level
Not every site is straight forward… In fact, most aren’t. It could be that you need to dig out a bank and create a retaining wall.
In most situations, there is a solution to the problem, and it is quite probable that we have experienced it before.
If you are faced with a sloping site, or are short on space, it makes sense to contact us to discuss the site details, or send over a few images.
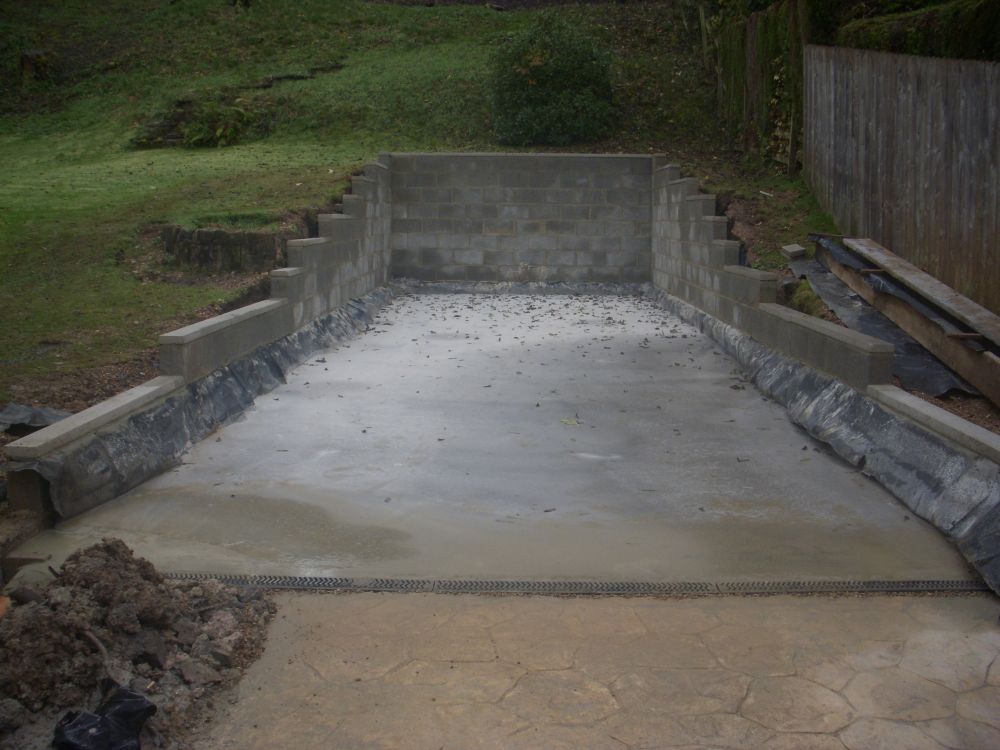
My builder suggests thicker concrete
Whilst a raft base is usually suitable, it may be that you are in a location that is subject to subsidence like the one shown here. If this is the case, you can either create a footing with wall foundation before filling with concrete, or simply increase the depth of the concrete as shown here.
Once the concrete is in place, then a single course of bricks around the perimeter are still required – set to the plan provided.
Disclaimer: Please note that the information provided on this page is for information purposes only. Each individual site is subject to it’s own base requirements and may require a different base construction. If you are using an inspector to sign off building regulations you will need to confirm the base construction is suitable prior to construction.
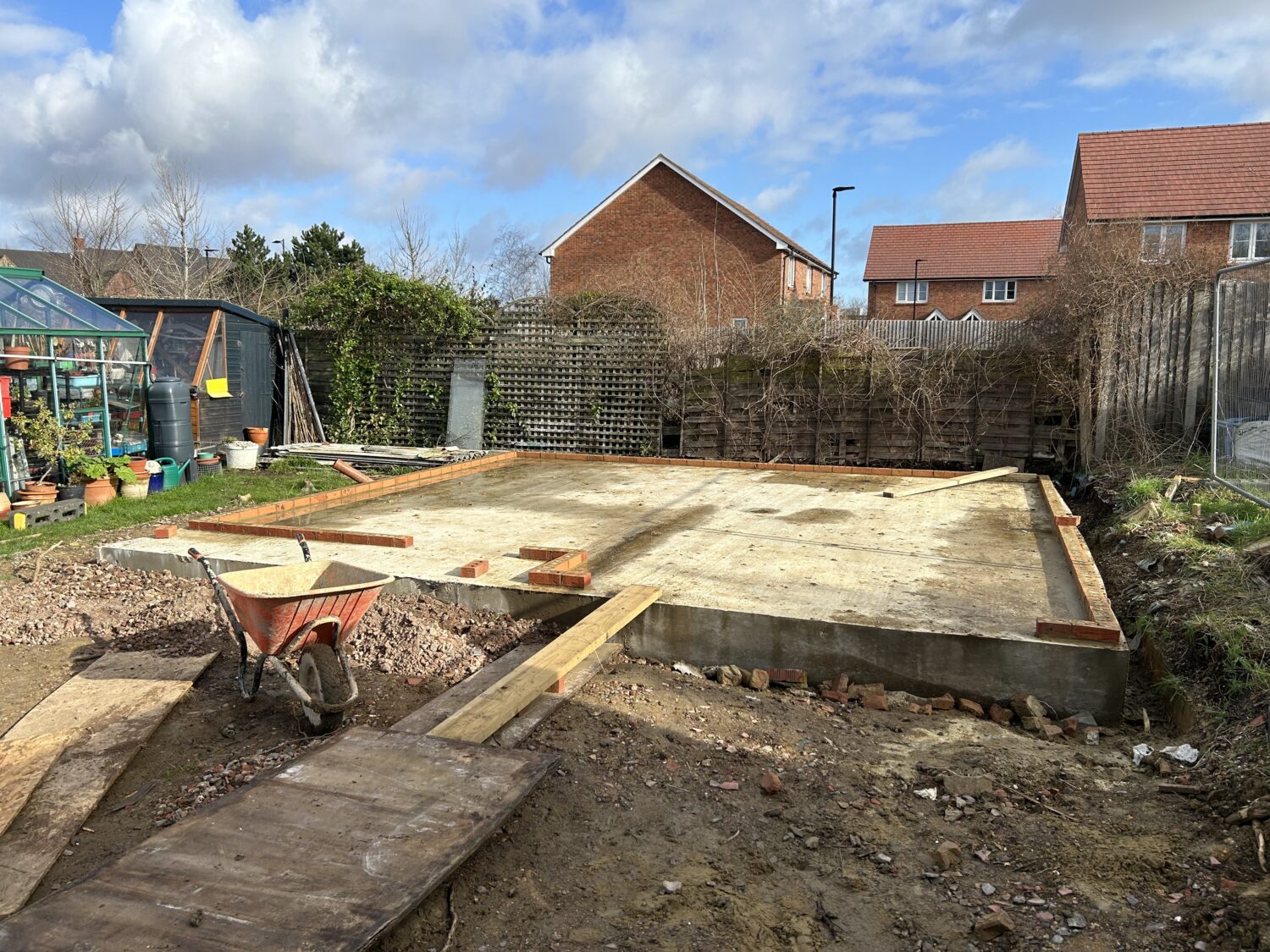
Before and After
The previous picture provides a good indication as to what is required for our teams to erect the building. Whilst this location was considered to be a building site, we still had the required room around base for assembly, especially as the ground to the front had been levelled. This was now a safe enough site for our crew to stand ladders and other tools, ensuring they could assemble the new garage on site.
Finally – now that the garage is in place, the rest of the area around the base will be landscaped as required, so that the new timber garage becomes a smart addition to the redevelopment of the house.
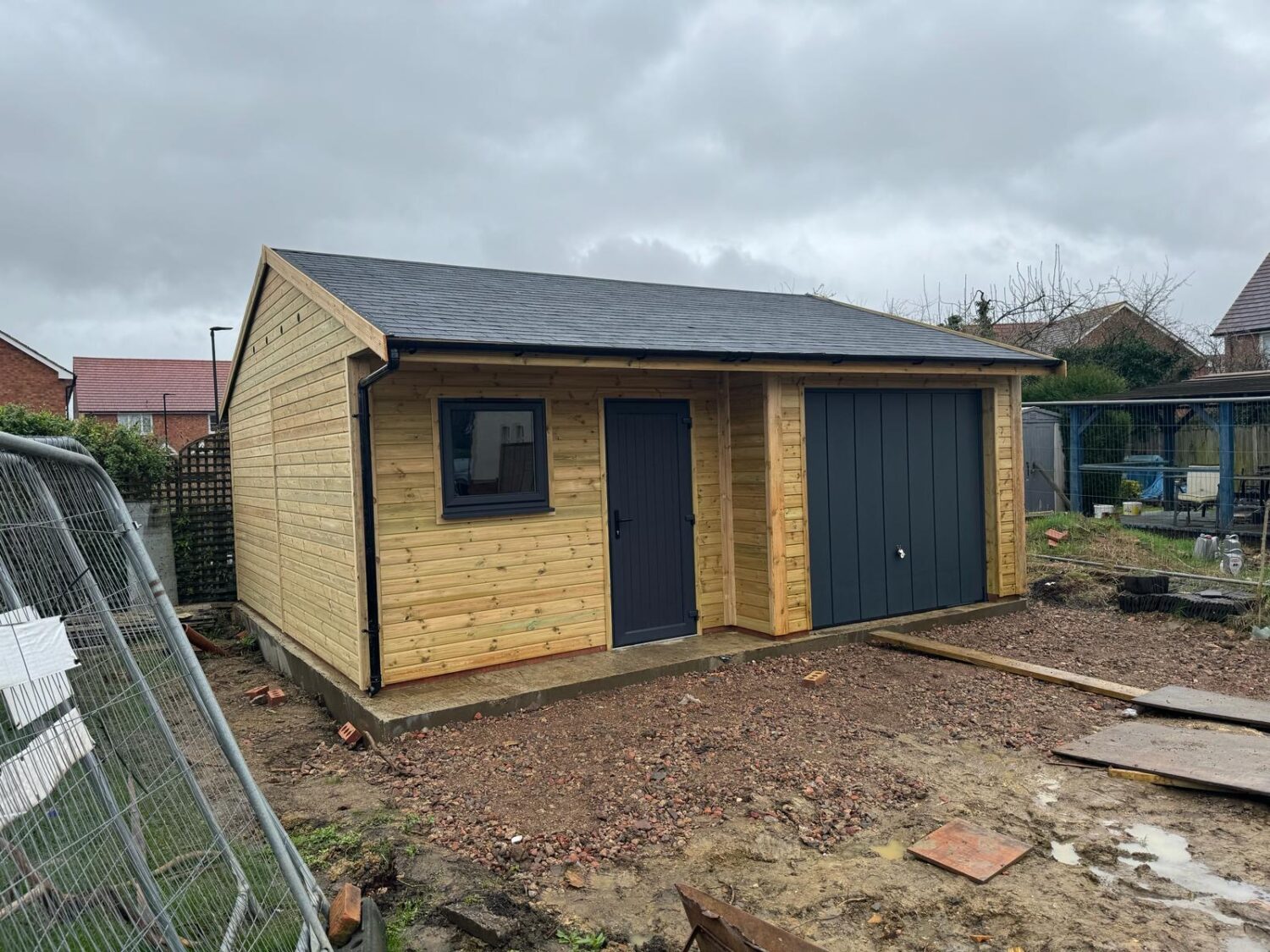
THE PERFECT EXAMPLE OF A GARAGE BASE WITH A SINGLE COURSE OF BRICKS
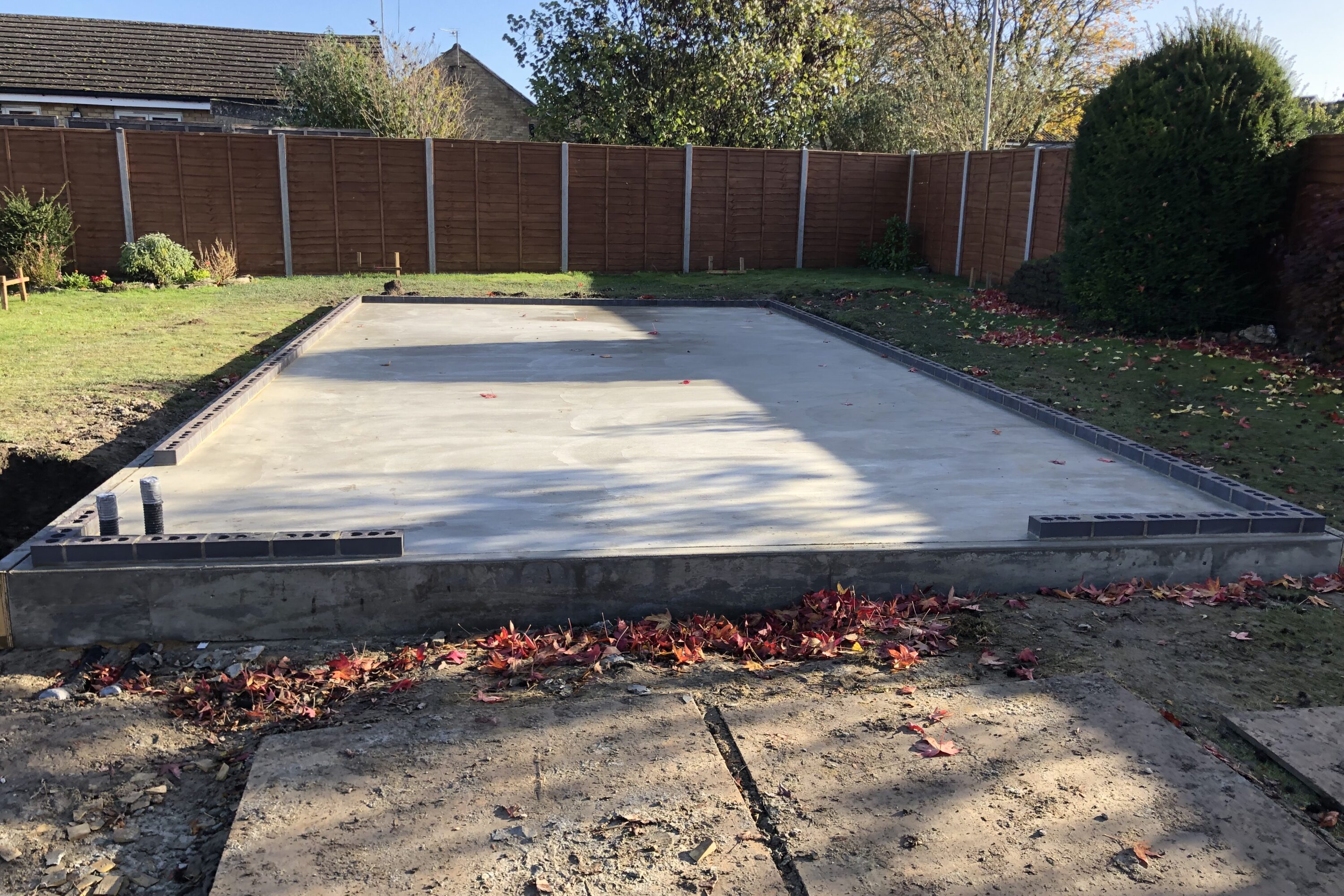
Do you have any recommendations for the base
| Langford Builders - Warwickshire | 07739 695442 - LANGFORD BUILDERS WEBSITE |
|---|---|
| Paul Oliver - Balsall Common | 07778 215889 |
| Dave Bashford (Elite Builders) – Solihull/West Midlands | 07899 893815 |
| Chris Woolmore – Rugby | 07828 437903 |
| Landscapes Unlimited - Wellesbourne / Stratford on Avon | 07818 063888 - LANDSCAPES UNLIMITED WEBSITE |
| Tim Pearman – Worcestershire | 07831 477585 |
| Woolliscroft Groundwork – Worcestershire - Shropshire - Herefordshire - Gloucs - | 07961 668971 – WOOLISCROFT GROUNDWORK WEBSITE |
| Kelvin Hughes – Evesham – Diggit Groundworks | 07973 361143 |
| Ben Harwin – Cambridgeshire | 07960 033476 |
| Scott Mccue – Leicestershire | 07916 138164 |
| Urban Diggers – Hemel Hempstead | 07846 430271 |
| Matthew Phillips Engineering ltd - Redditch + 25 Miles | 07920 442871 |
| Mike Harrison, Buckinghamshire | 07778 978534 - Mike Harrison Website |
| Shadow Environmental Services (Removal of existing buildings/asbestos) – London, Nottinghamshire, Derbyshire and Leicestershire | 0207 226 6990 / 07918 070210 |
| Bishops Stortford | Royston - Mike Clayton-Smith - CCS Landscapes | 07967720158 |
| Roebuck Building Company - Stratford on Avon | Leamington Spa | 07967 601153 - Roebuck Building Company |
| Benchmark Construction Ltd - Bedford / Milton Keynes | 07931 815758 - Rob Mason |
| Robert Power - Moreton in Marsh but will Travel | 07590 836219 - robert.power1291@gmail.com (customer reference) He's done a superb job here and has been a joy to work with. |
| BACK TO WOODEN GARAGE DESIGNS |
