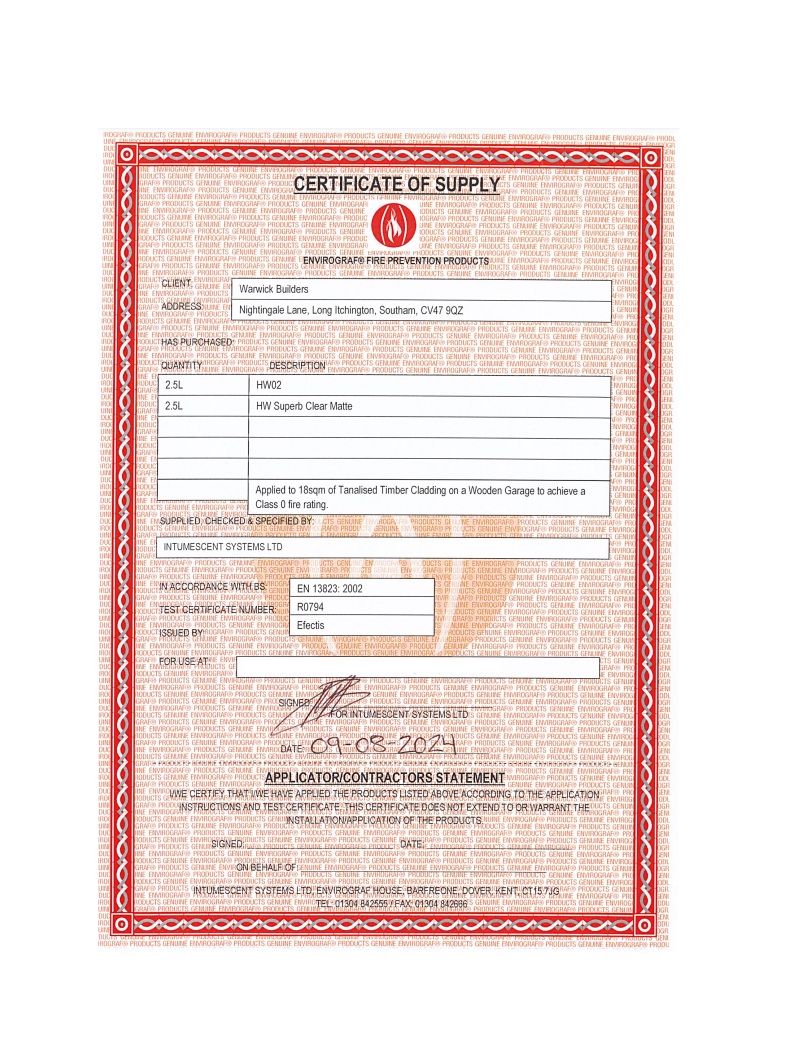What is building control?
To ensure your building is structurally sound, calculations are obtained from an engineer who can mathematically prove the construction materials and methods are compliant to the current standards. These standards are set for domestic living spaces, and are required for buildings over 30 square metres. Unfortunately, outbuildings that are over 30 square metres fall into the red tape zone even if they are not intended for dwelling purposes.
This doesn’t actually mean that a garage or garden room building without building control is not of sound construction, but it might mean you have trouble selling your property if a certificate is not provided.
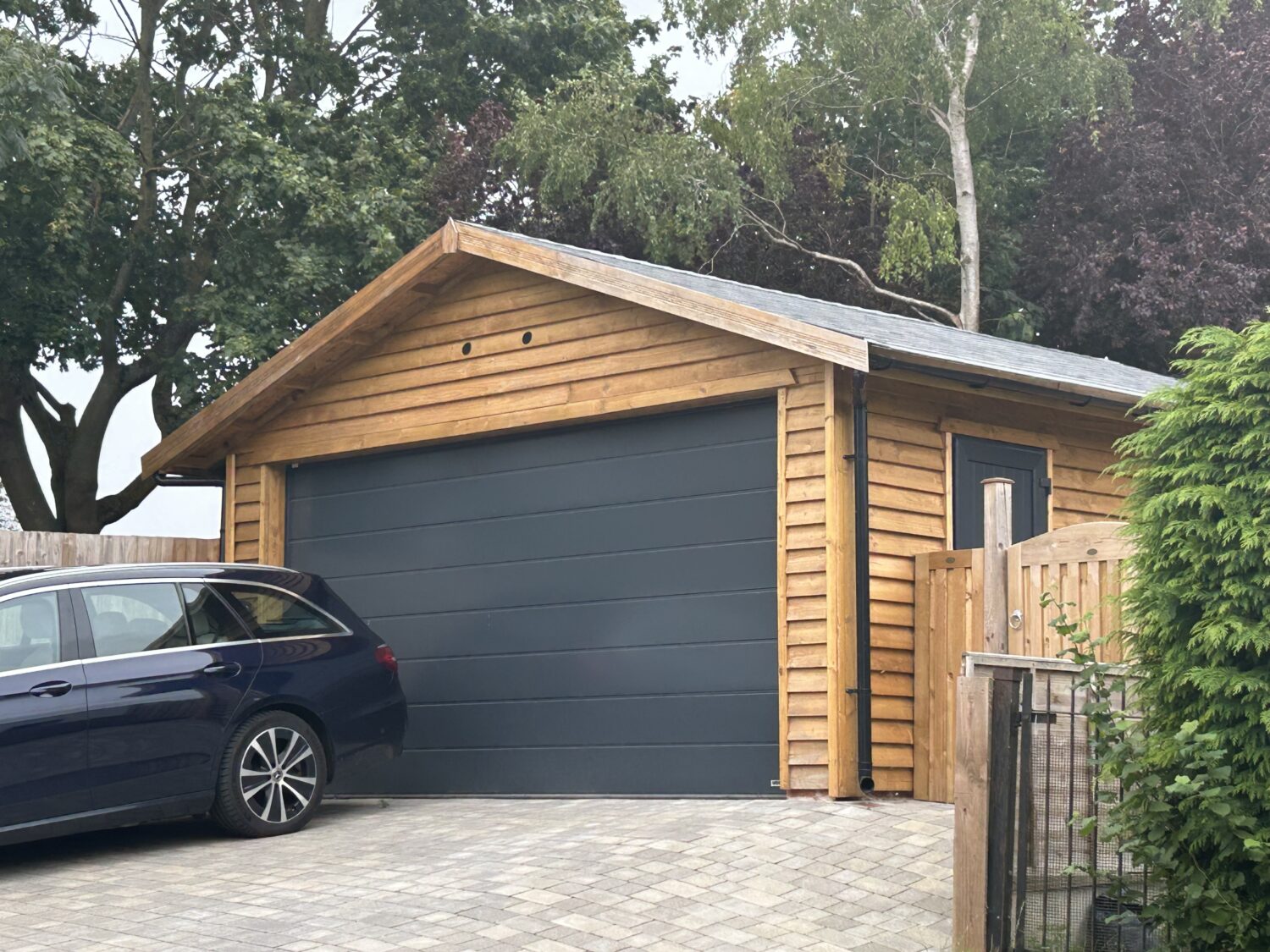
Do I need building regs?
Strangely, the government leave it down to you to decide whether or not you need building regs. Similarly to planning permission – it is up to you to find out and take the necessary steps if you think that you do.
Again… like planning permission you can erect the structure only to find out afterwards that you need certification afterwards. At that point it is up to you to start an application with either your local council or an independent building control officer.
There are exemptions to the rules: for example, buildings that are used for animal housing do not require building control regardless of their footprint.
Whatever your individual case may be, it makes sense to construct a building that will pass the exam, even if minor modifications are required.
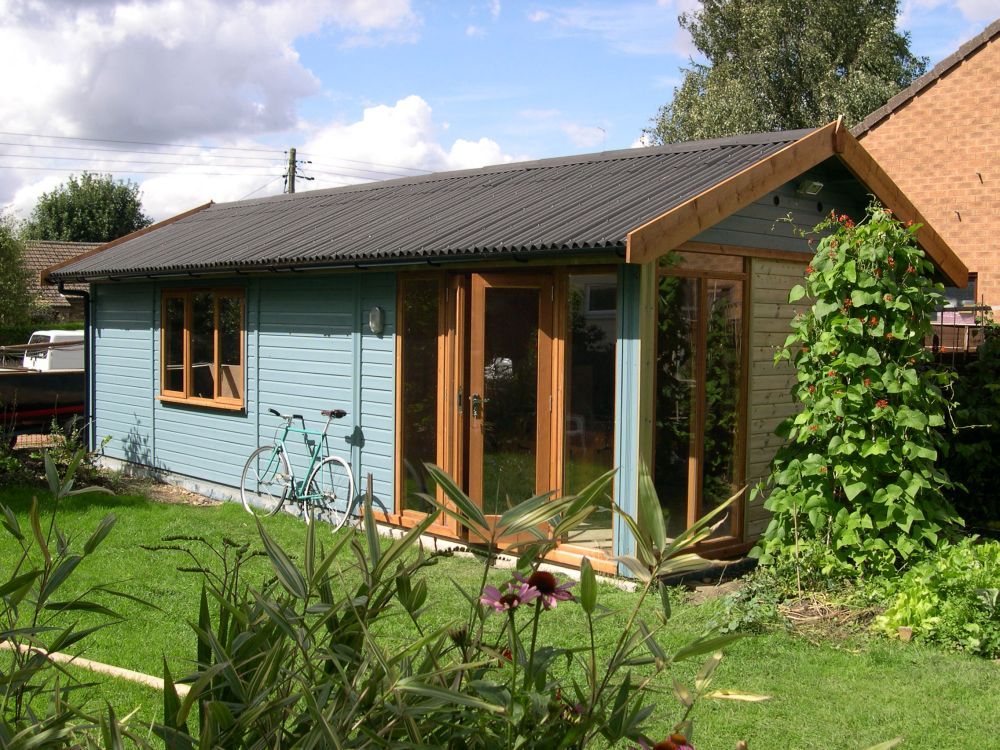
What does the report look for
Structural calculations look at the materials used in the construction of the building and theorise the suitability against the elements. They look to see if the building can withstand wind and uplift, whilst checking that roof spans and fixings will stand up to the test. This includes roof coverings such as lightweight, clay or slate roof tiles, plus doors and window lintels.
In addition to the construction of the building, a suitability study for the base is also calculated.
Based on the construction materials and methods, standard designs may require slight tweaks to satisfy independent engineers, especially if the buildings are located in windy areas or sandy soiled regions.
In most cases, the ‘standard’ calculations that we have on file will satisfy your local authority without too much fuss.
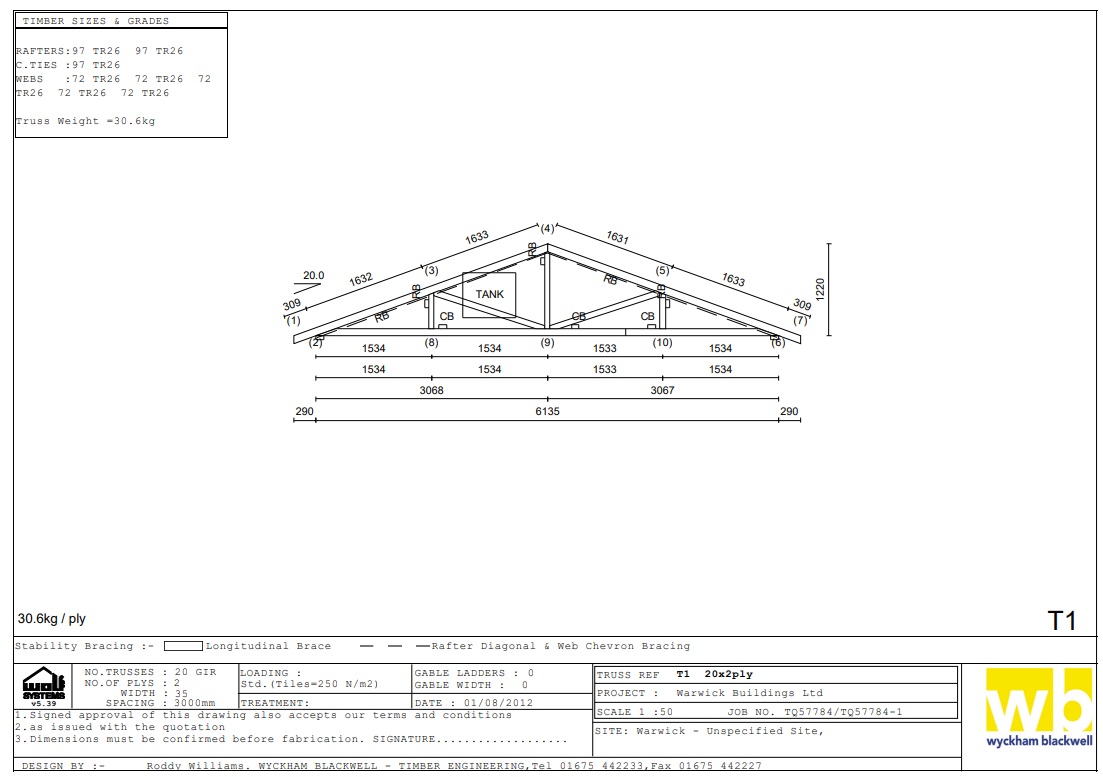
What information is needed for an application
When applying for building control, you will require the following information.
- Elevation drawings that illustrate the building.
- Structural calculations about the building and design
- Groundwork calculations that suit the soil situation
Where do I apply?
You can apply directly to your local council – building control department, or you can find an independent building control officer who will handle the application for you. If you wish to choose this option contact
I need individual calculations.
We do get asked for individual calculations from a structural engineer if the standard calculations don’t bear resemblance to your proposed building. If you fall into this bracket please contact GCA Consulting for an independent quotation to suit your design.
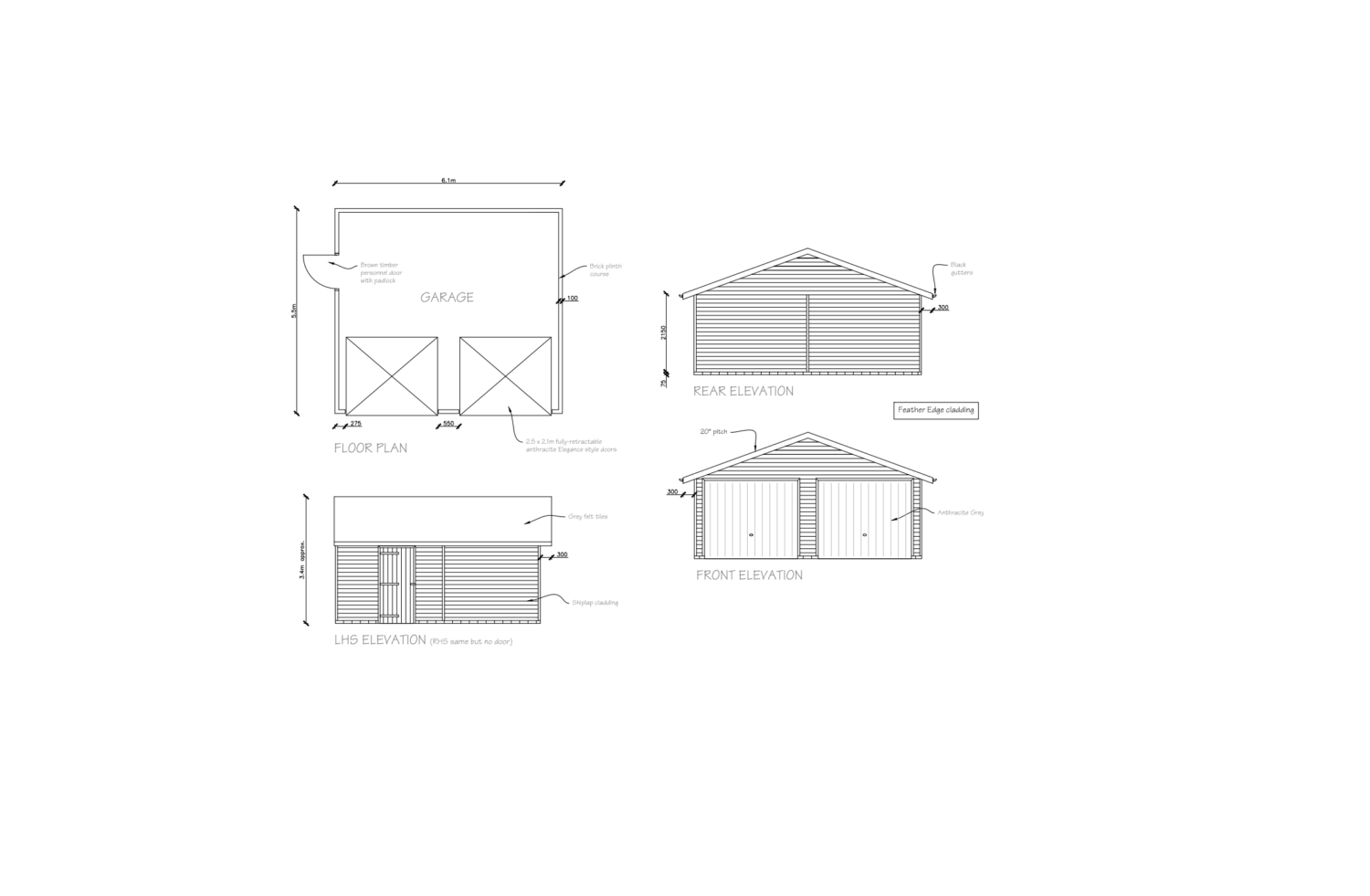
I’ve heard that it needs to be non combustible
Some garden buildings that are close to the boundary can also fall into the ‘red tape’ zone. Buildings that are over 15 square metres but under 30 square metres are not required to have structural calculations but will have to have fire protection.
There are two simple ways to achieve this.
- Fire Proof Paint
- Construction using non combustible materials.
Fire proof paint is the easiest and most cost effective solution, as the materials used in construction are much cheaper. You will only need to paint the boundary wall too. To obtain the required Class O classification, use Envirograf paint.
TIP: Don’t forget to purchase the certificate that will prove your purchase, as you never know when you will need it.
Non combustible materials include Cedral Weatherboard or metal cladding. Please note that a majority or ‘composite’ cladding is made from compressed sawdust or paper, and will not be Class O compliant.
Buildings over 30 square metres may also require the Class O classification depending on the distance to the boundary. This will be determined by the site and the size of your building. Again, this can be achieved using the Envirograf Paint
