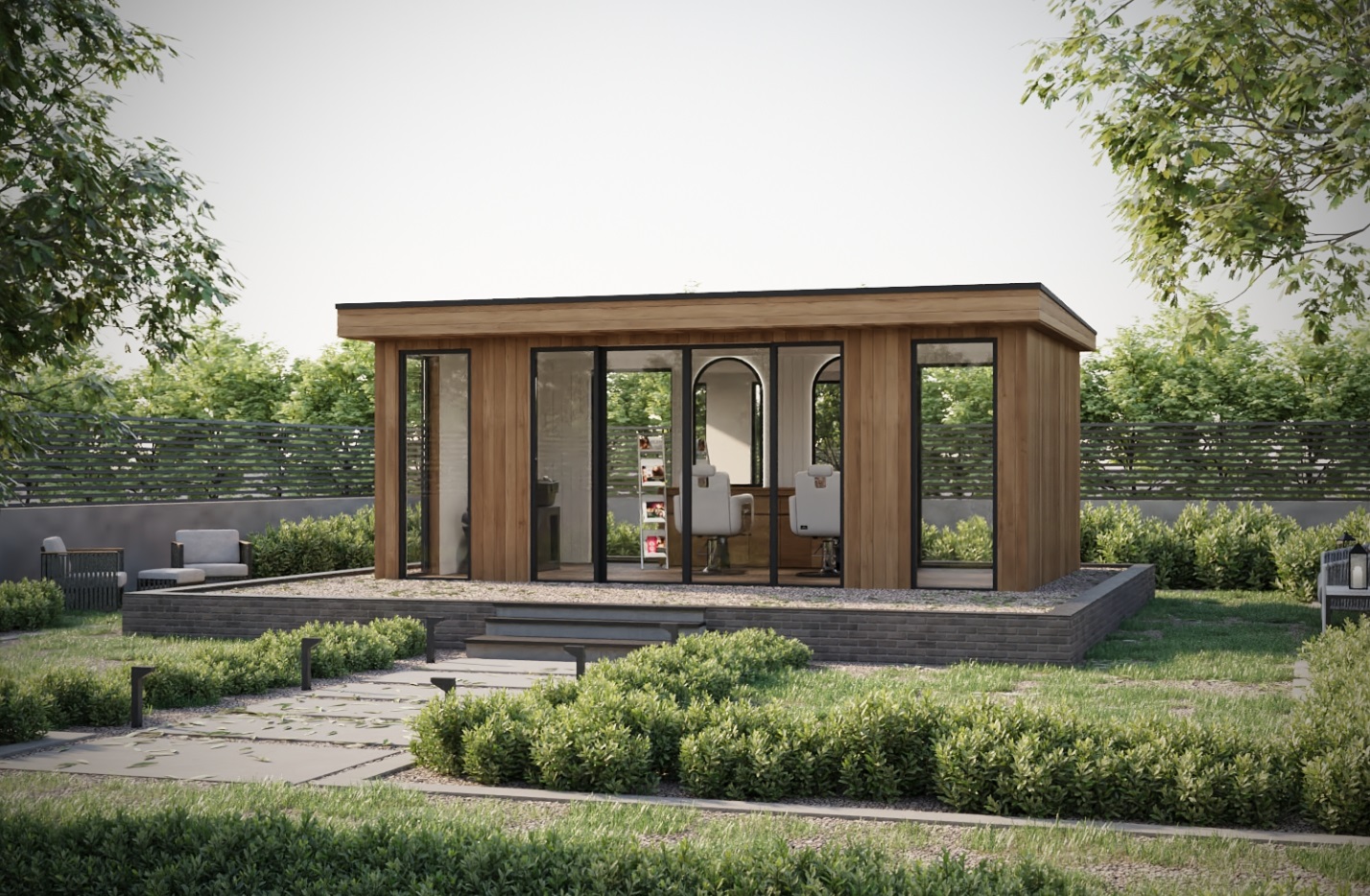-
Garden Offices
Work from home spaces that are fully insulated and include electrics
-
Wooden Garages
Timber garages, cart lodges and workrooms
-
Garden Rooms
Fully insulated for year-round use - in a design to suit everybody's taste.
-
Clubhouses
Featuring a veranda, these large buildings are perfect for a local sports club or commercial farm shop.
-
Commercial Units
For shops and retail outlets, select this design if you don't require a veranda.
-
Posh Sheds
Insulated sheds that are the next level above the normal garden sheds from the local garden centre.
-
Workrooms
Based on a timber garage - change the doors and add a floor to create your workroom.
-
Stables
Built to last and recommended by the best, click here for our range of wooden stables
-
American Barns
Time to treat yourself and your horses, by having everything out of the elements.
-
Dual purpose units
Combine a garage and a garden room together to create a building with more than one benefit
-
Ex-Display
Grab yourself a bargain with our Ex-Display models
-
Garden Sheds
I'm actually looking for a simple garden shed or summer house.
Adaptable Garden Buildings to Suit Any Property
With over three decades of experience, you can rely on us to provide garden buildings tailored to your exact specifications, covering everything from design and construction to delivery and installation. Whether you’re a fitness enthusiast looking for a dedicated home gym, or one of the many remote workers and freelancers in need of a peaceful and productive workspace, our garden buildings are designed to enhance both your lifestyle and your property’s value.
What Our Garden Buildings Can Do For You
A Space-Saving Solution for Homes
Our garden buildings offer a versatile solution when you find yourself in need of a new room, providing additional living areas without the need for costly and disruptive renovations. Whether you need a quiet retreat, a playroom for the kids, or extra storage, our garden buildings provide the potential.
FIND OUT MORE
A Dedicated Place for Workers
In the modern work-from-home era, a dedicated garden office can significantly boost your productivity and work-life balance. Imagine a space designed specifically for your work needs, free from household distractions. Our garden offices come fully insulated, pre-wired for electrics, and customisable to create the perfect professional environment.
FIND OUT MORE
A Unique Opportunity for Airbnb Hosts
Stand out in the competitive Airbnb market by offering guests a unique and luxurious experience with our garden rooms. These bespoke spaces provide an ideal getaway for your guests, enriching their stay, increasing your rental income, and bringing you ever closer to that coveted Superhost status. Our garden rooms are even designed to blend seamlessly with your property, offering both functionality and pure aesthetic appeal.
FIND OUT MORE
A Private Area for Fitness
Perhaps you prefer the opportunity to exercise in private, without being overlooked by others or having to wait for your favourite equipment? If so, you can easily enjoy the convenience of a home gym without compromising on space or quality. Our buildings can be outfitted with all the equipment you need for a complete workout, from weightlifting to yoga. You can even save money on gym memberships.
FIND OUT MORE
A Car Collector’s Dream Garage
Protect your valuable classic cars with our secure and stylish timber garages. Designed to provide ample space and security, our garages are the perfect solution for car enthusiasts who need more than just a parking spot – with cars that deserve to be showcased in style.
FIND OUT MORE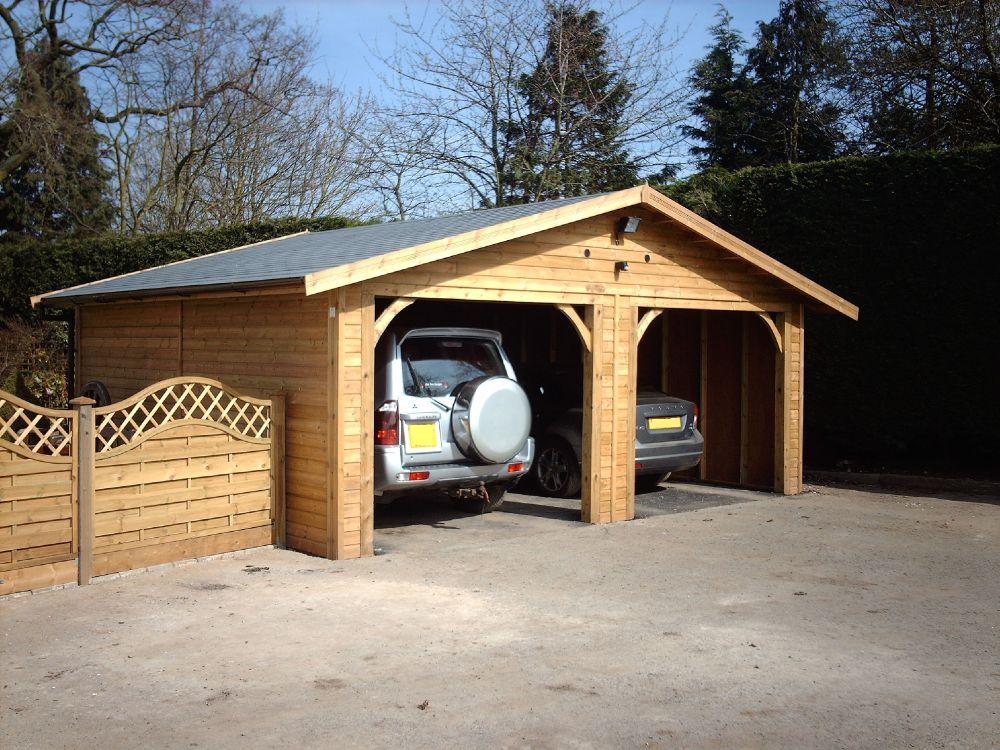
A Musician’s New Practise Room
For musicians, a dedicated garden studio offers the perfect environment to practice, record, and create. Our soundproof garden rooms can be customised for optimal acoustics and equipped with the necessary storage for your instruments and equipment. Enjoy the freedom to make music at any time without disturbing your household or being disturbed yourself.
FIND OUT MORE
A Calming Environment for Beauty Therapies
Create a meditative and professional environment for your beauty therapy clients with a custom garden room. Designed to reflect your brand and meet your specific needs, our garden rooms offer a tranquil space that prioritises client experience and completes your business.
FIND OUT MORE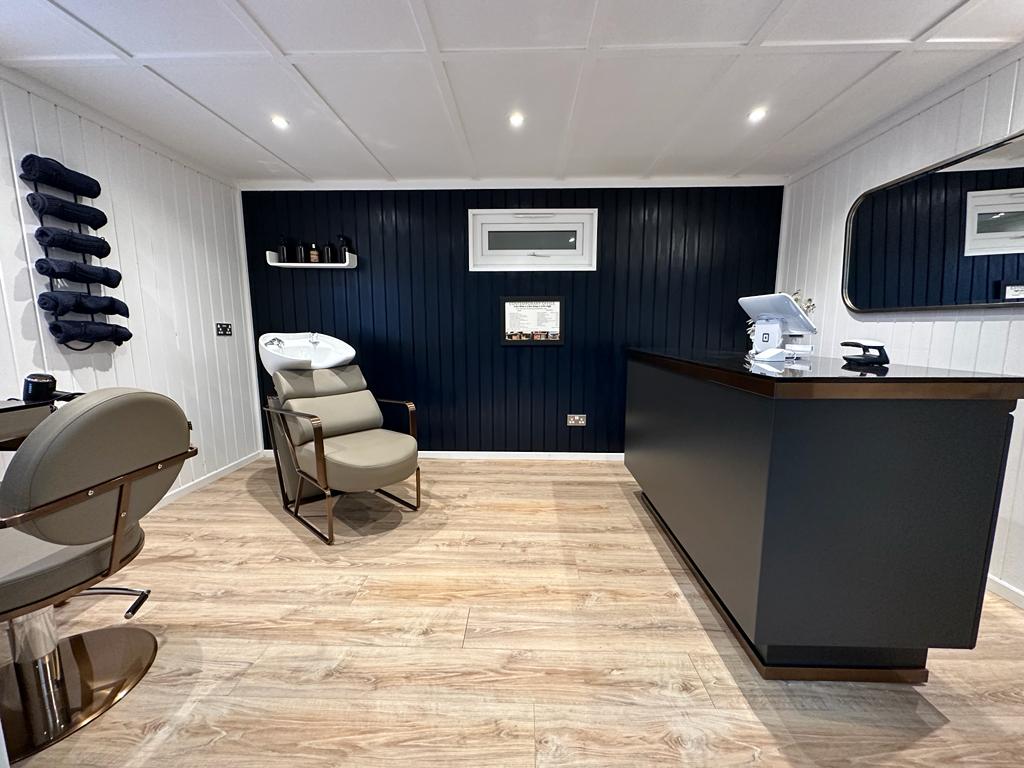
Case Studies
Case Study
Home Office Build
Scott Jaeger (of Jaeger films) kindly shows you through his time lapse build. Starting with the base, before moving onto the assembly, and the interior finish. Before finally detailing how the customer has painted & decorated inside.
Case Study
Ellenden Farm
Ellenden Farm Shop near Evesham talk you through their
project, including the time lapse of the assembly on site.
Outgrowing the original business due to high local demand,
Sara and David took on the daunting prospect of
increasing the shop size by 300%. It proved to be a shrewd
investment as the business has gone from strength to strength
Timber Building Gallery
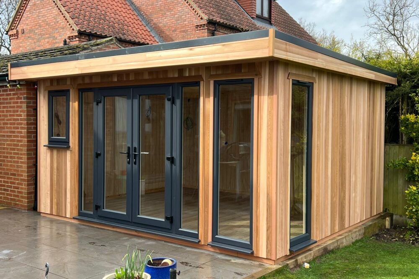
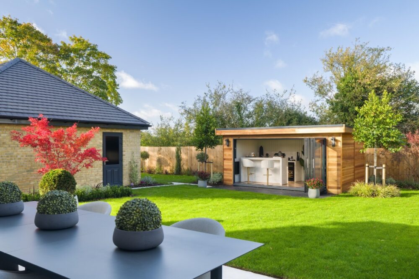
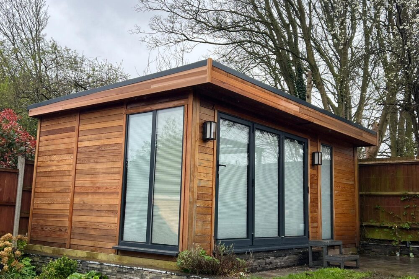
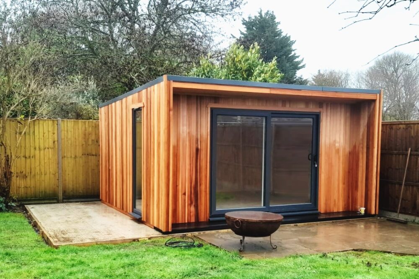
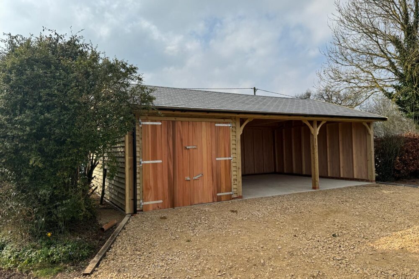
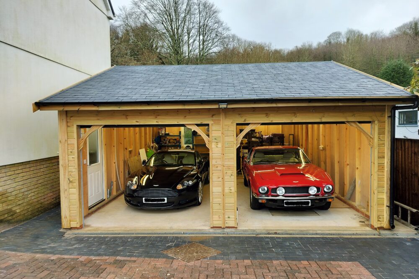
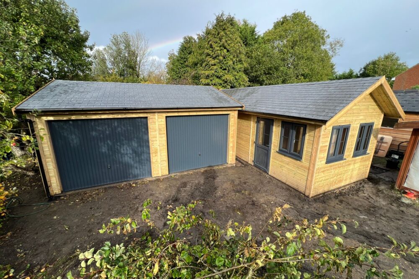
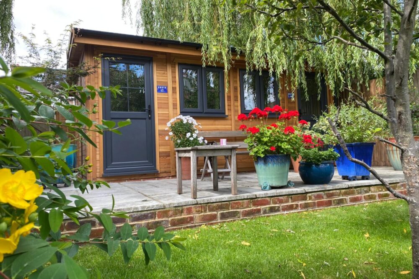
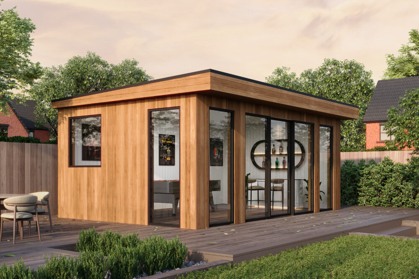
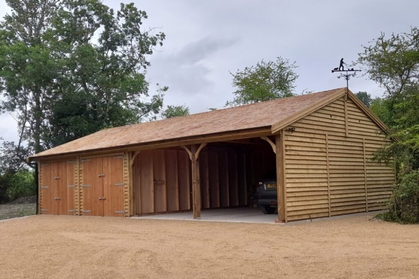
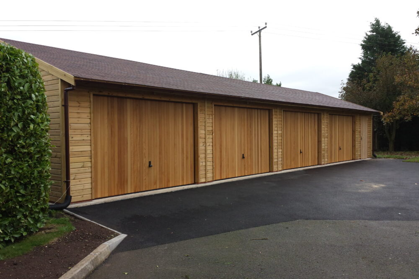
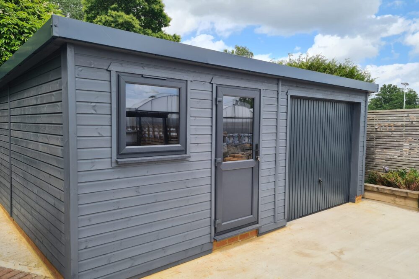
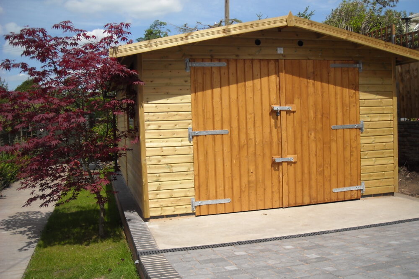
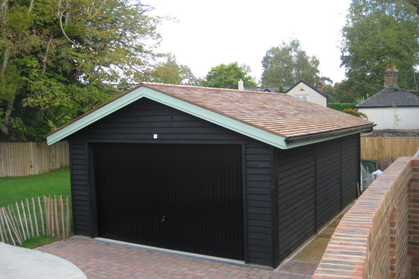
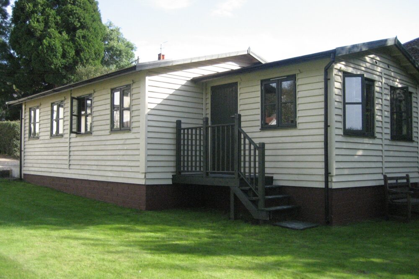
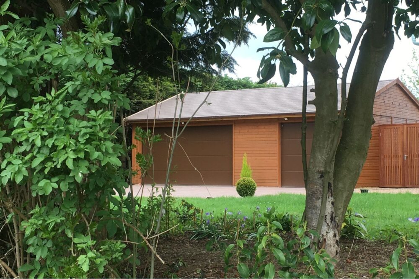
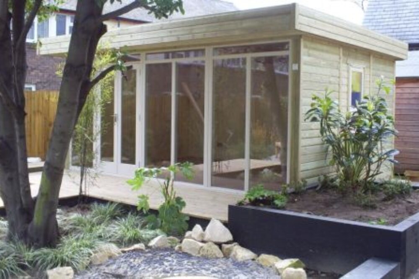
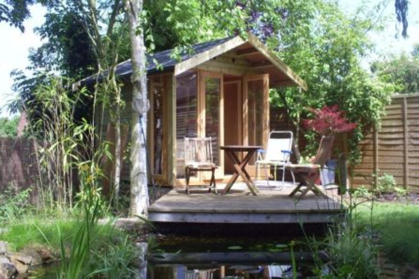
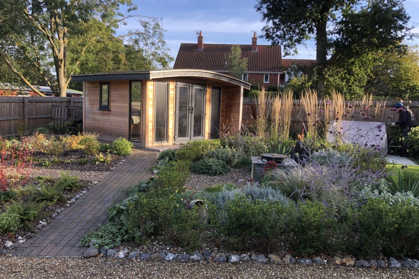
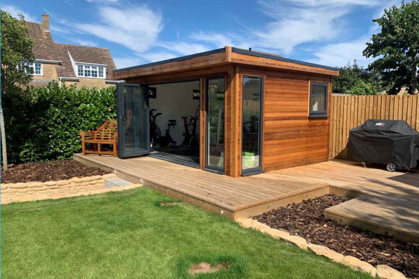
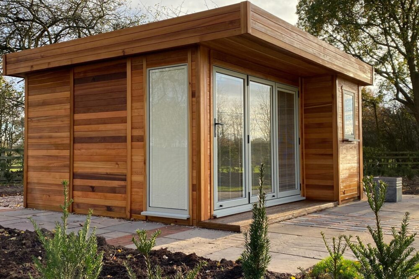
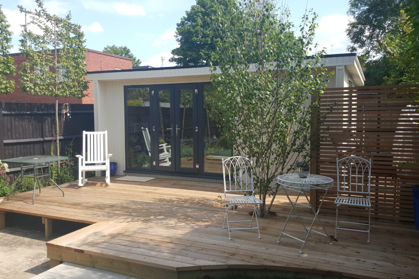
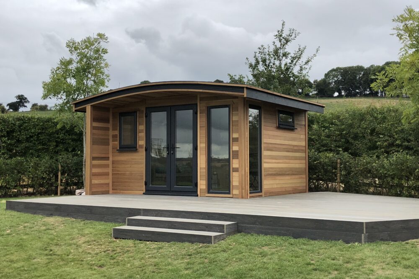
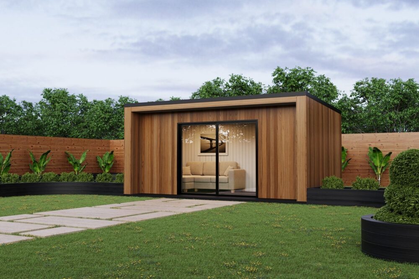
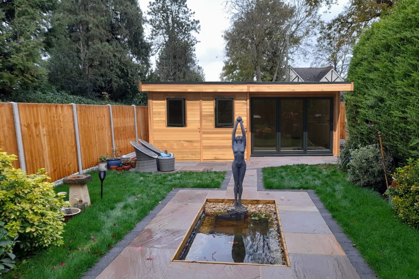
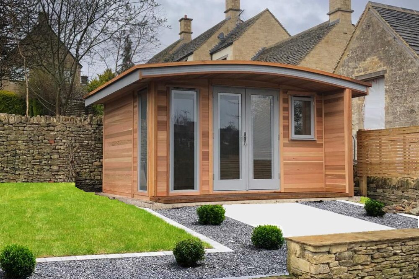
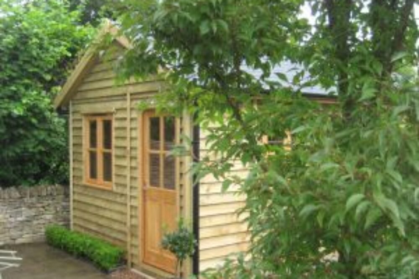
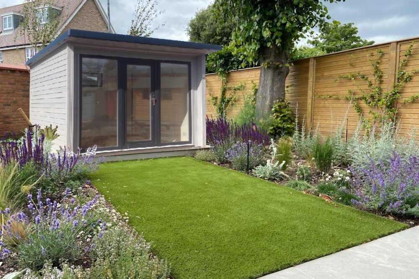
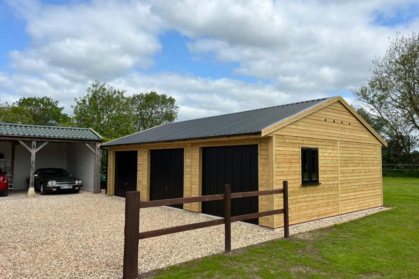
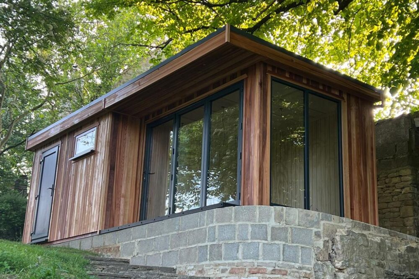
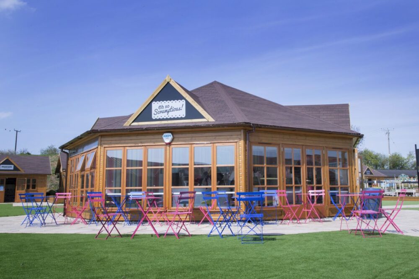
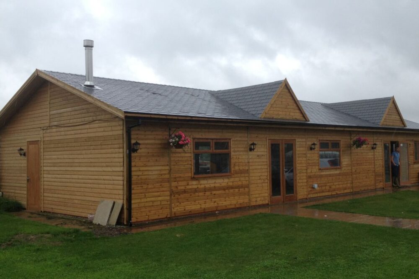
FAQ's
Can you help with my planning application?
You will need a local planning consultant or architect to prepare the drawings required for a planning application. We can provide the information for you to allow the drawings to be produced. You can then either submit the application yourself or employ someone to do so on your behalf.
Our recommended contact for this service is Keenan Project Designs Ltd (RIBA)
Mobile: 07507 355 997
Telephone: 0800 233 5787
Email: Luke@kpdltd.com
Website: www.keenanprojectdesigns.com
Do you have any recommendations for groundwork contractors?
Daron Langford – Warwickshire – 07739 695442
Dave Bashford (Elite Builders) – Solihull/West Midlands – 07899 893815
Paul Oliver – West Midlands – 07778 215889
Chris Woolmore – Rugby – 07828 437903
Tim Pearman – Worcestershire – 07831 477585
Woolliscroft Groundwork – Worcestershire – 07961 668971 – https://woolliscroftgroundworks.co.uk/
Kelvin Hughes – Evesham – 07973 361143
Ben Harwin – Cambridgeshire – 07960 033476
Scott Mccue – Leicestershire – 07916 138164
Urban Diggers – Hemel Hempstead – 07846 430271
Shadow Environmental Services (Removal of existing buildings/asbestos) – London, Nottinghamshire, Derbyshire and Leicestershire – 0207 226 6990 / 07918 070210
What size vehicle are the buildings delivered on?
For the majority of our buildings, they are delivered on a 7.5 tonne lorry. This is the typical size of a concrete mixer lorry and will take up the equivalent space of 2 standard vehicles. We will require parking for our vehicle as close as possible to your property.
The size I required isn’t listed, can you still build it?
The price list has been created to give a price for our most common sizes. If you require a different size to fit in a space available, please contact us to get an accurate price.
Because each building is individually created for you, a guide for the price would be the closest to the size that you are looking to have. Please do get in touch on 01926 815757 and talk to us about your project.
How long will my building take to build on site?
Garden Rooms are usually constructed within 1-2 days (up to 6.2m x 3.6m sizes) depending on the final specifications.
Garages up to 6.1m x 6.1m are usually constructed within 1 day. Larger buildings will often take 2 days on site.
Commercial Buildings usually take 1 week on site – depending on the final specification.
How long will my building last?
We regularly have customers that have buildings re-roofed at 15 and twenty years old – who are quite confident that their buildings will last double that time if they get general maintenance and care.
This building was taken by a customer and we have worked out that it was 18 years old, and was still original. The customer has painted the building regularly with Protek Woodstain.
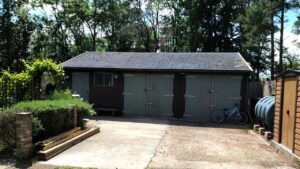
This garden office is 12 years old and has been regularly treated with Dark Oak wood protector. It features timber doors and windows, along with brown felt tiles.
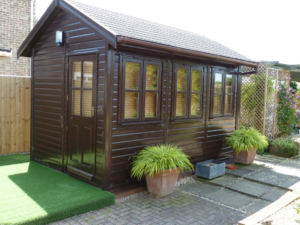
This garage is 24 years old and still has it’s original layer of green mineral felt.
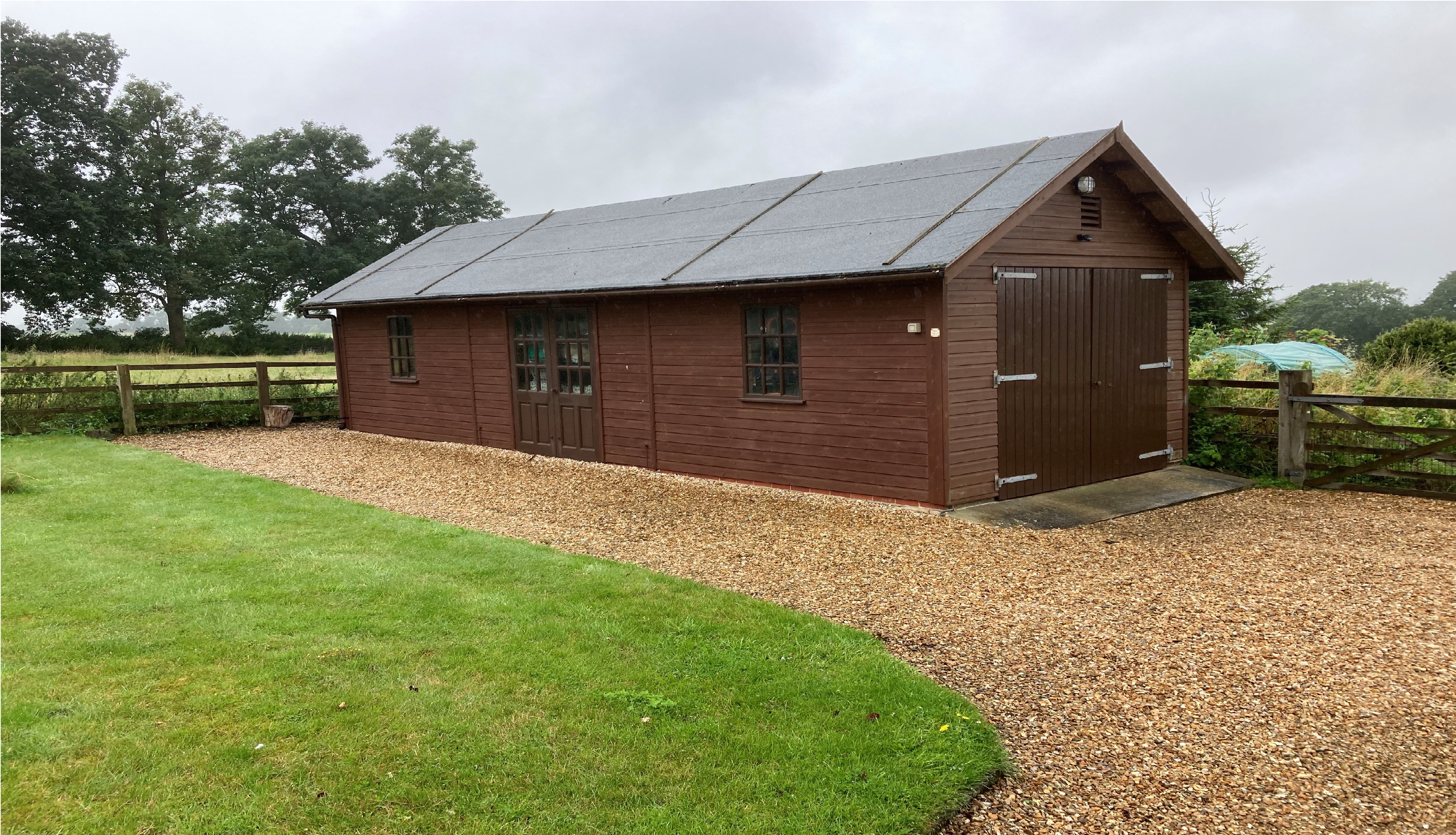
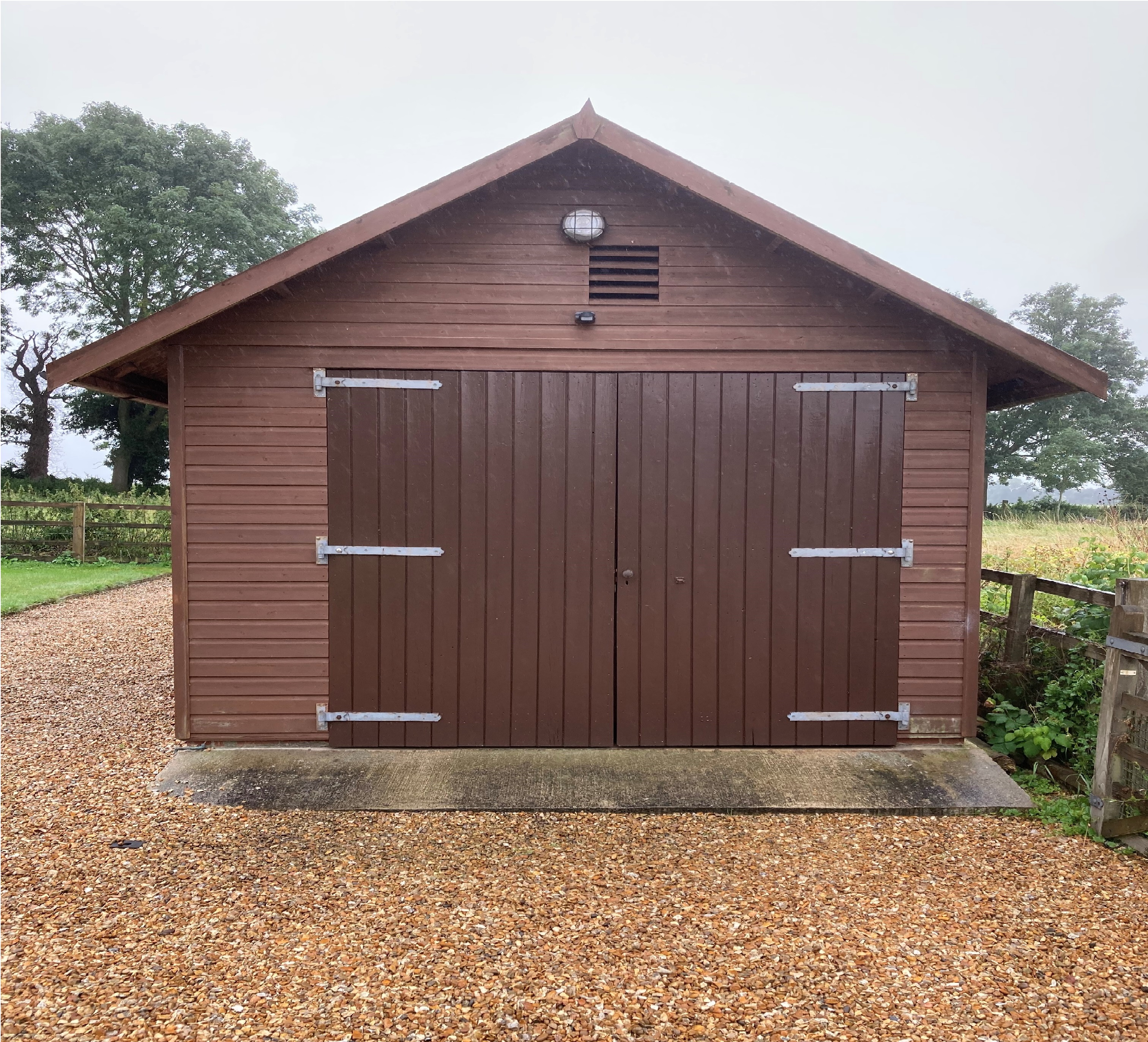
This garage is over 30 years old, and was bought by one of our first customers. Finally the customer passed away and the house has laid derelict for 2 years, hence the unkept look.
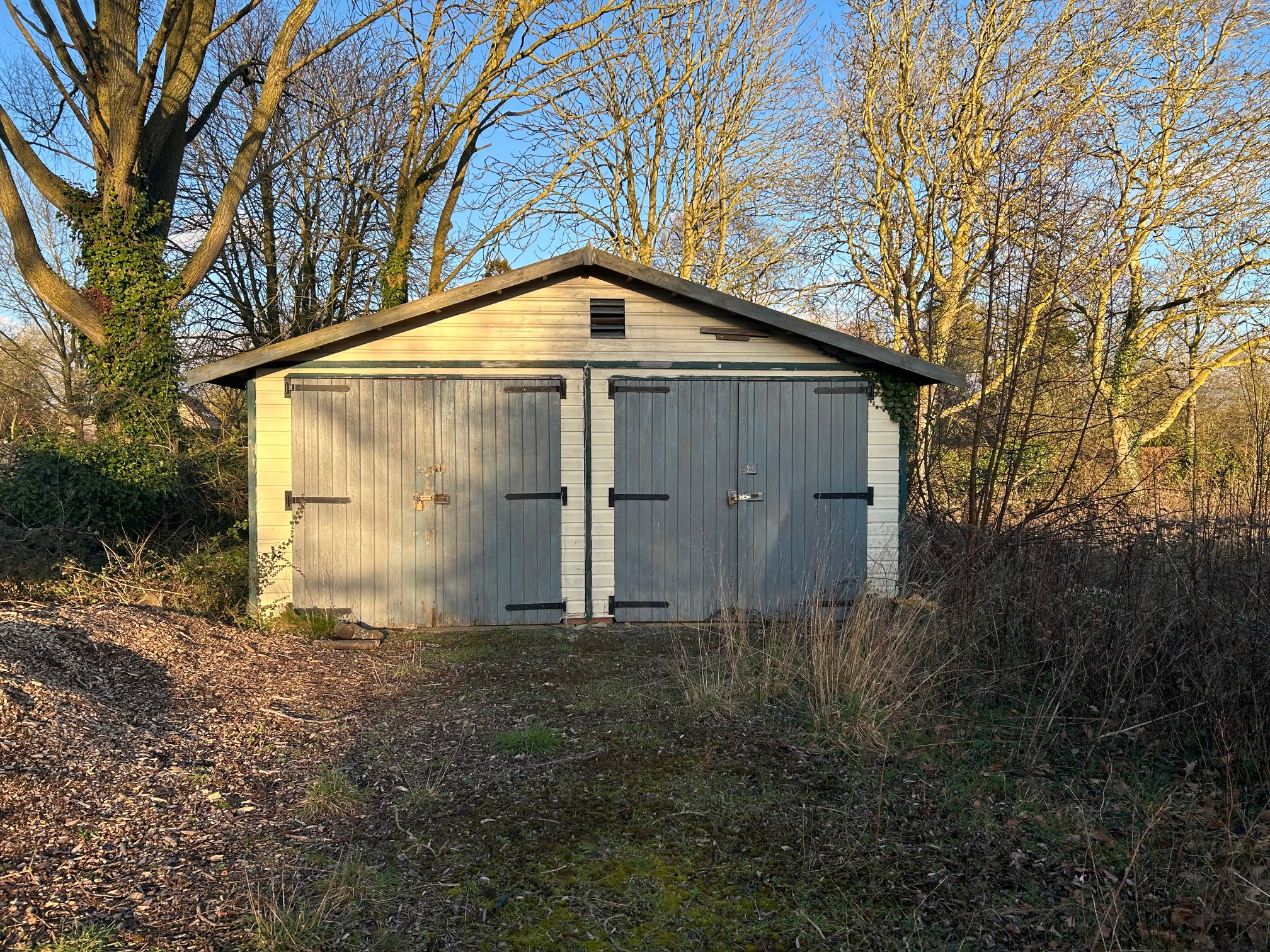
What is the lead time?
The lead time for a building can vary between 2 – 6 months.
You are welcome to book in advance to secure a delivery slot, and still make adjustments to the design up to the point that the base has been constructed.
(Please note that items that have been specifically order for you will still need to be paid for)
Is tanalised timber waterproof?
Tanalised timber is not waterproof, so it is still subject to the natural expansion and contraction as the moisture content in the surrounding atmosphere changes. It advised that a water repellent (clear or colour) treatment is applied to not only maintain the appearance of the building but also to help to exclude moisture being absorbed by the timber surfaces.
Please explain the cladding options available?
Shiplap – 16mm x 125mm Scandinavian Redwood machined to our unique profile, with an extra long rebate to allow for natural movement of timber. It is pressure treated to a light green colour to protect against rot & decay for 15 years and is the ideal choice for customers who like a smooth finish and little maintenance.
Feather Edge – 25mm x 150mm home grown spruce with a sawn finish, that provides a much thicker and heavier look to the shiplap. Again it is pressure treated in a light green colour, and is the ideal cladding for customers looking for a traditional looking building that is full of character. The size and weight of the feather edge along with the manufacturing processes mean that this board is a more expensive option over the shiplap cladding.
Cedar – 12mm x 100mm Tongue & Groove cladding machined to create a modern looking finish. Each board is unique as this beautiful cladding naturally ranges from a dark hardwood to a light pine in colour thus creating a fantastic looking natural building. The hardwood properties of Cedar mean that it hardly expands or contracts during changes in weather, whilst it also has it’s own unique protection against rot, decay and insect infestation. Whilst the Cedar will fade in the sunlight, it is a must for customers looking for that wow factor on a garden room or garage, and it will continue to offer that feeling especially if protected against UV rays with Restol Oil.
How much clearance do I need around my building?
We require a minimum of 600mm around the building to be able to fit the cover strips and guttering on the outside of the building.
If you have less space available please contact us on 01926 815757, as we will discuss the options available on an individual basis – it may be that we can still accommodate your project.
What can I have without planning?
Buildings close to a boundary will need to be 2.5m high. If you require a taller building without planning you will need to be more than 2m away from your boundary.
You will need to locate your building either to the side or to the back of the house – buildings in front of the house will need planning permission.
Please note that the customer is responsible for planning permission, and may need to contact the council for full clarification of their permitted development rights.
If you require planning permission, you will need a local planning consultant or architect to prepare the drawings required for a planning application. We can provide the information for you to allow the drawings to be produced. You can then either submit the application yourself or employ someone to do so on your behalf.
Our recommended contact for this service is Keenan Project Designs Ltd (RIBA)
Mobile: 07507 355 997
Telephone: 0800 233 5787
Email: Luke@kpdltd.com
Website: www.keenanprojectdesigns.com
What maintenance is required?
The weather, location and the sun can all have an effect on buildings, however throughout our 35 years we understand how our product works and how it stands up to the test of time.
Your maintenance schedule should be:
- To clean the gutters out to keep free from debris
- Adjust doors and windows that have expanded or contracted through weather conditions
- Remove debris from the roof
- Treat the outside of the building as required to maintain an attractive appearance. (This provides a waterproof coat to the timber and keeps the moisture content of the wood consistent – which in turn improves the stability of the timber, and reduces the expansion & contraction of the timber)
Our guarantee is in respect of design and manufacturing faults, corrosion and rot for 10 years from the date of installation.
Order Your Ideal Garden Building
From small workshops, up to full-sized commercial units, Warwick Buildings can help design and construct the building that suits your needs. Perhaps you’d like a tranquil space to use as a garden studio, or a quieter area for home working in the form of a traditional garden office, our award-winning range of garden rooms is certain to catch the eye. Get in touch with us today to discover how our garden buildings can help you make the most of your outdoor space, or use our online configurator tool to start designing your own.
CHOOSE YOUR PERFECT GARDEN BUILDING