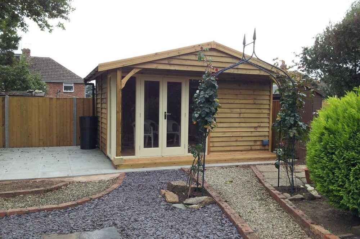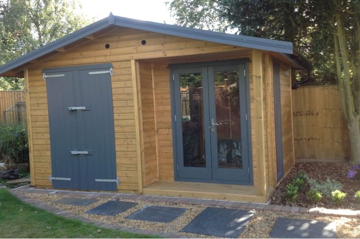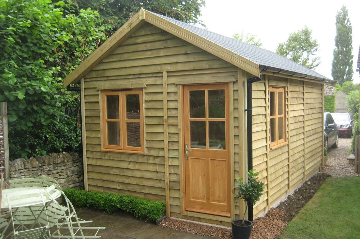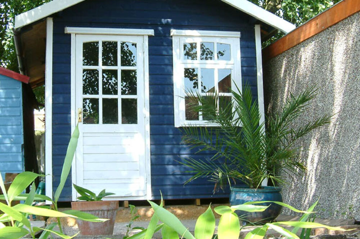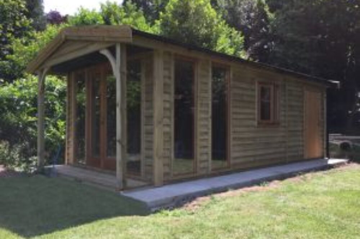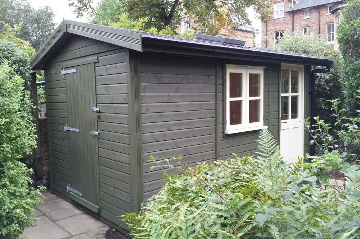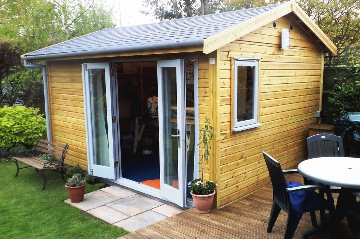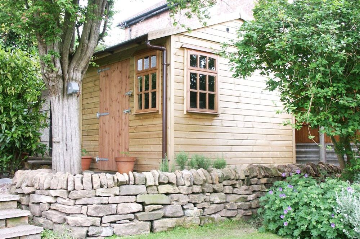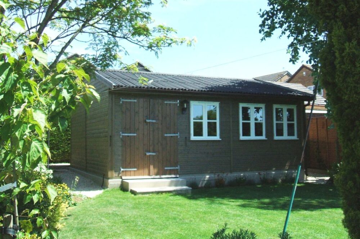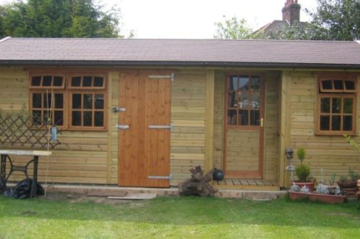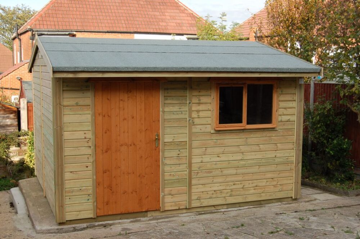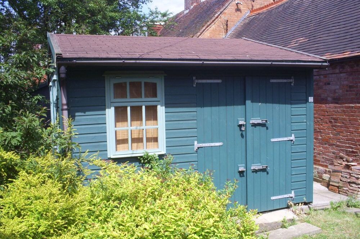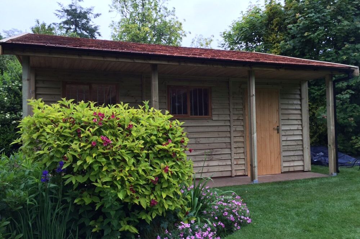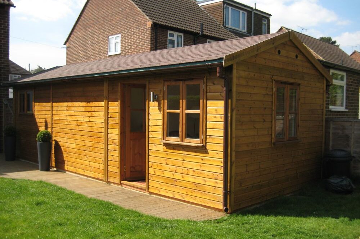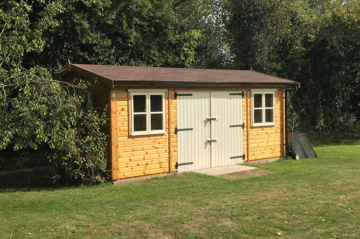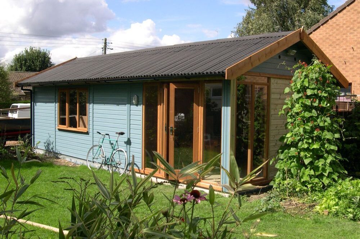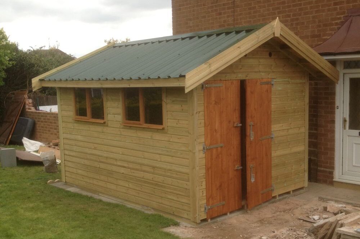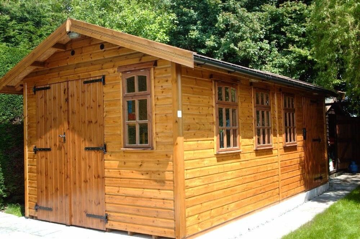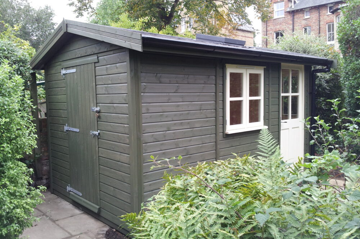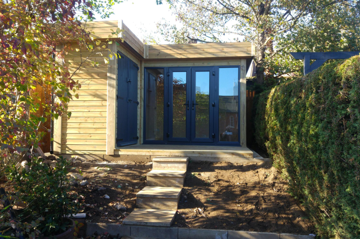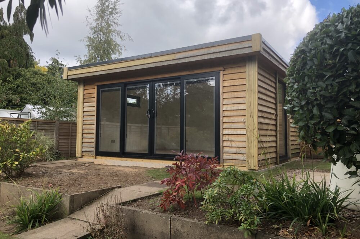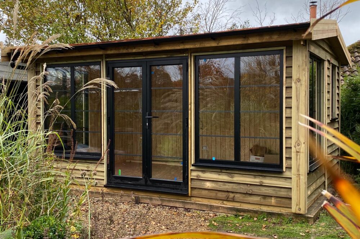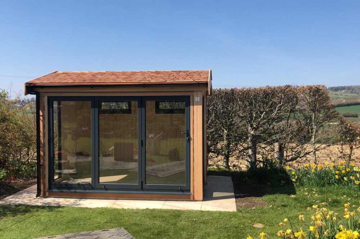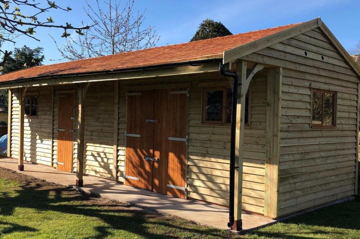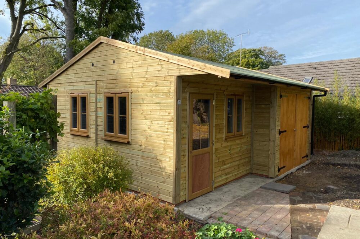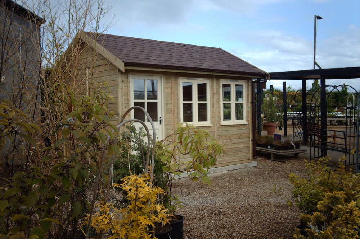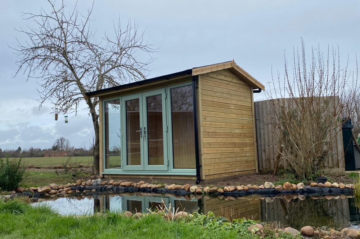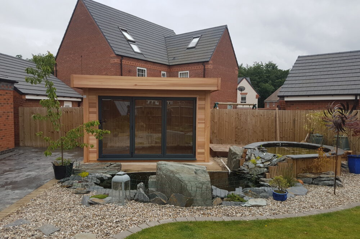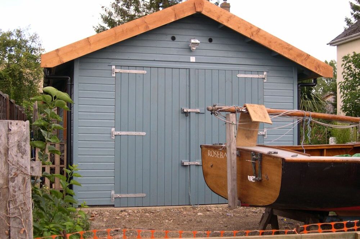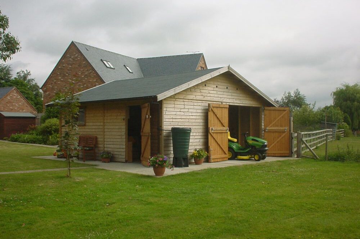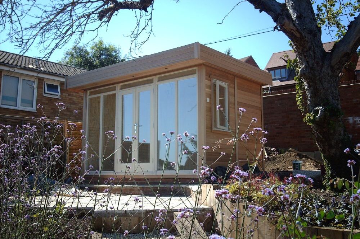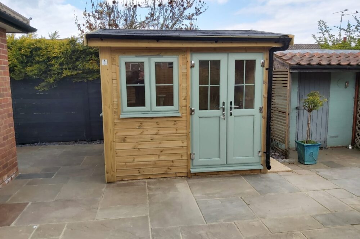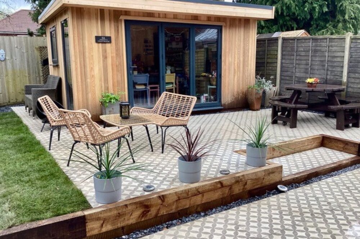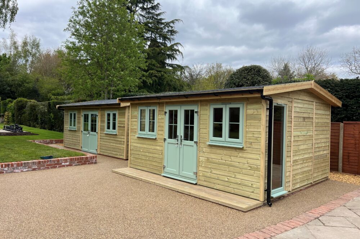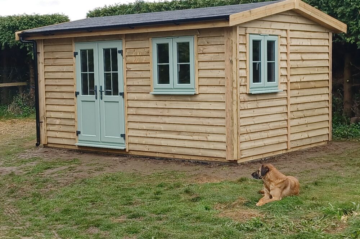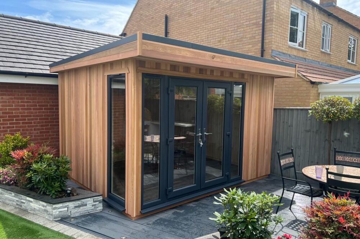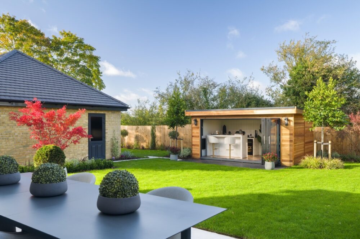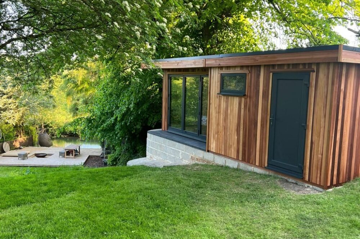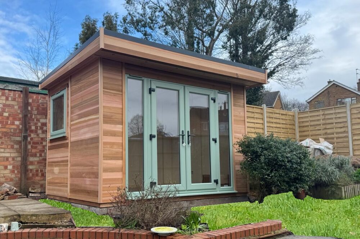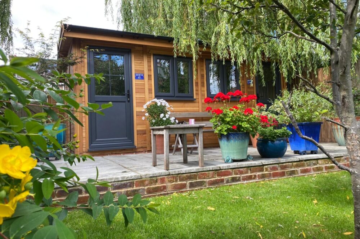Insulated Posh Garden Sheds
Our posh garden sheds are especially for customers looking to have a top of the range shed. They are styled from our garden rooms range and include insulation, double glazing and electrics.
They are very popular in a more traditional apex style, however they are just as attractive in the pent roof style, especially in a modern garden.
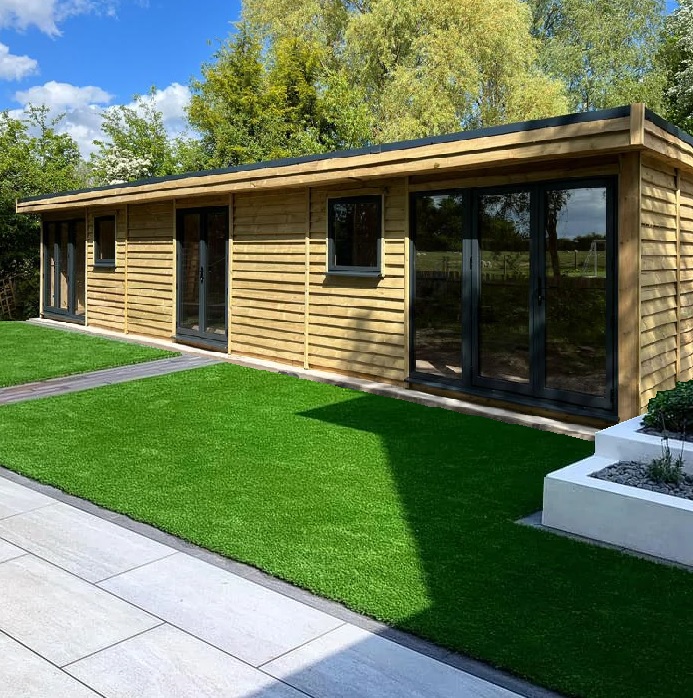
Standard Garden Sheds,
If you are actually looking for a good quality shed but would like better quality than those from the garden centre then read on.
We recommend the midlands supplier for A&J sectional sheds, who have been manufacturing excellent quality sheds since 1982. These sheds are in the mid range price bracket, and whilst they are not considered to be posh sheds, they are certainly good value for money. For more details click the garden shed website.
Garden Shed Website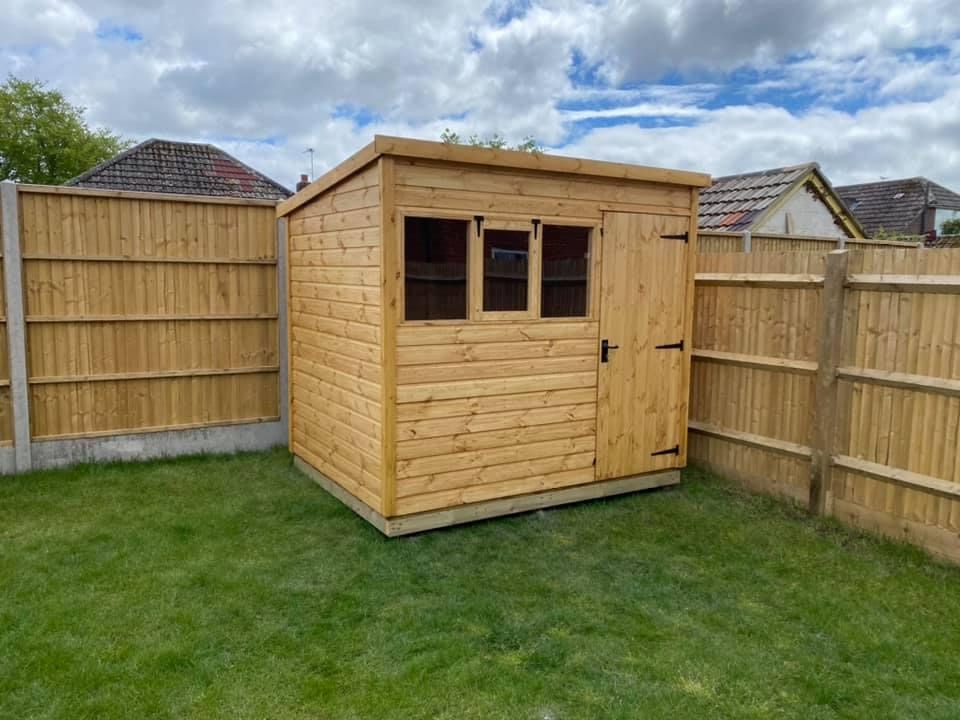
Non Insulated Posh Garden Sheds
This is the perfect option if you would like an outstanding garden shed, but don’t need it insulated or lined. In essence, we would call this building a workroom or small garage, however, with the addition of a floor and double glazed windows, it can easily be turned into a posh shed.
All buildings are made to order, and it’s easy to get an indicative price online by clicking the link below
Posh Shed Prices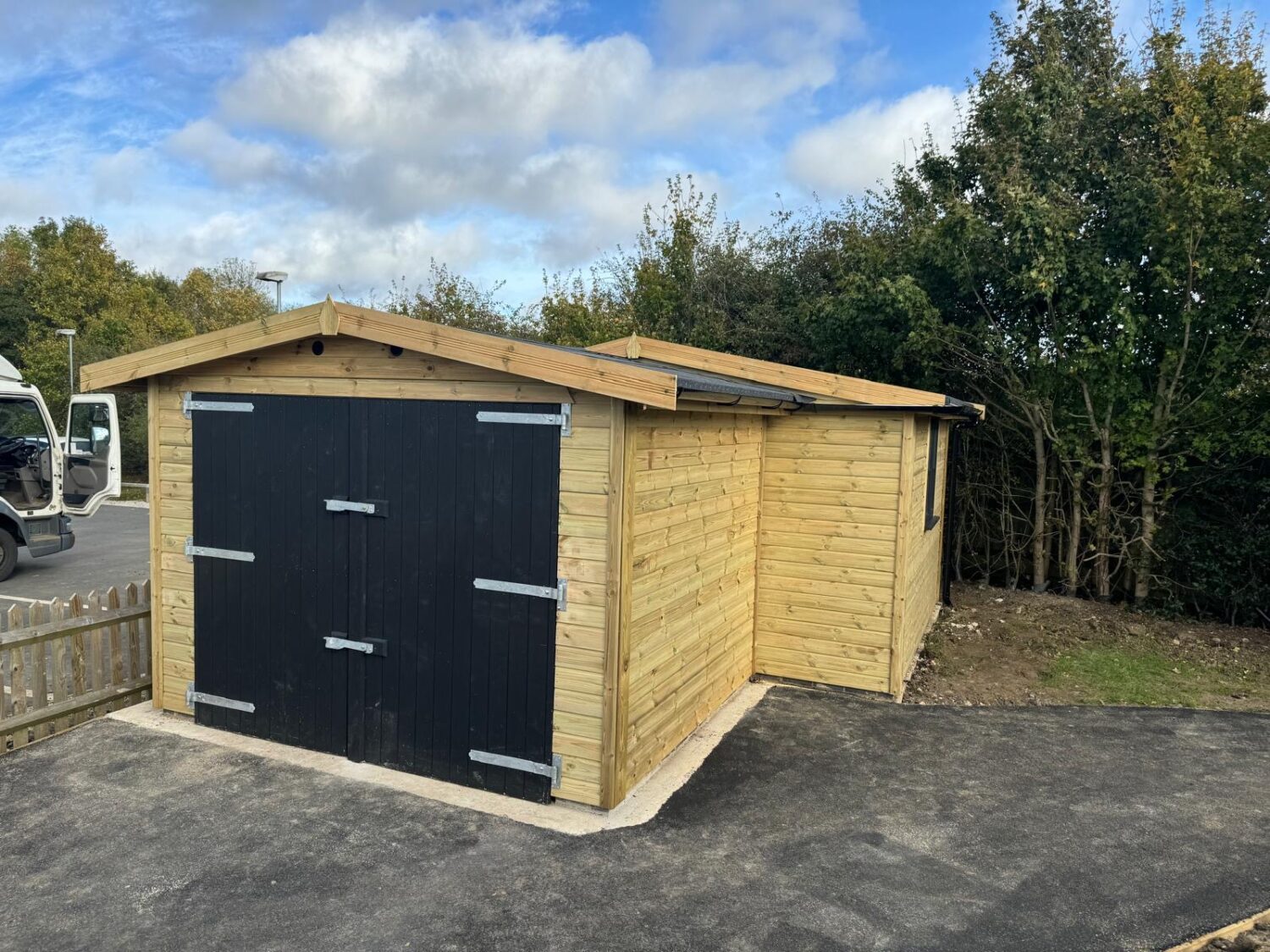
Posh Sheds vs garden Sheds - we compare the Posh Shed to a Garden Shed
| Posh Shed - Redwood Framing | Garden Shed - Whitewood Framing |
|---|---|
| Posh Shed - Pressure Treated Shiplap | Garden Shed - Brush Treated Shiplap |
| Posh Shed - Vapour Barrier and additional ply skin | Garden Shed - No vapour barrier or additional skin |
| Posh Shed - 15mm Plywood floor onto 75mm tanalised framing | Garden Shed - Typically 10mm T&G flooring onto 35mm battens |
| Posh Shed - Floor insulated with 70mm Celotex | Garden Shed - No Insulation |
| Posh Shed - Roof Covering of Underfelt, and Felt Tiles to create triple layer | Garden Shed - Paper Thin Mineral Felt |
| Posh Shed - Rainwater Goods | Garden Shed - No Guttering |
| Posh Shed - UPVC Double Glazed Windows | Garden Shed - Single Glazing Between Timber Framework |
| Posh Shed - Framed Doors (or UPVC Door) | Garden Shed - Ledged and Braced Lightweight Door with T-Hinges |
Posh Sheds – The Apex Roof
This is the traditional style of workroom featuring a pitched roof, and the doors can be either in the gable end or under the guttering.
2.5m is the standard height, but it can be taller (planning restrictions may apply in your location).
Internally lined and insulated as a standard, however if you simply require a nice garden shed without insulation, lining or electrics, simply remove the interior lining on the price builder.
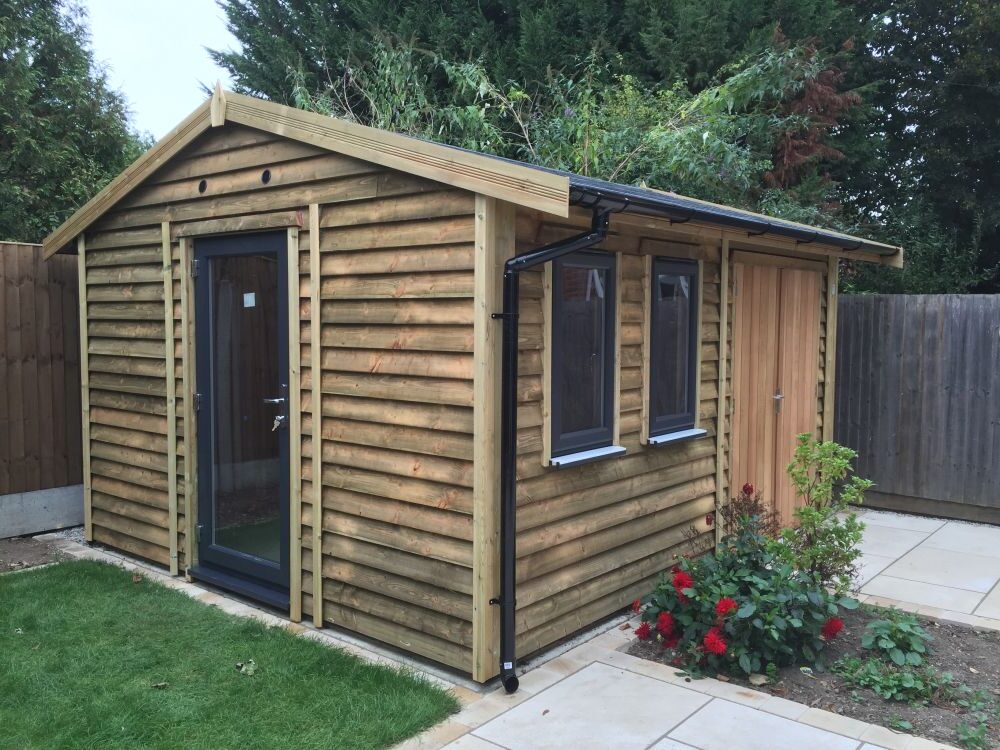
Posh Sheds – The Flat Roof
The flat roof still has a fall to the rear of the building, but the ceiling is a constant height throughout.
A popular design, especially if you have storage units that need to go at t back of the building.
2.5m is the standard height, but it can be taller (planning restrictions may apply in your location).
Internally lined and insulated as a standard, however if you simply require a nice garden shed without insulation, lining or electrics, simply remove the interior lining on the price builder.
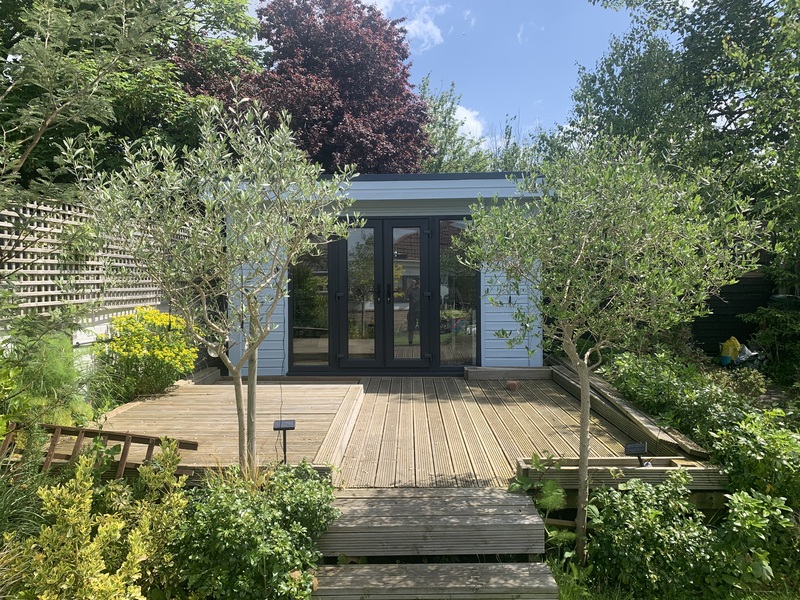
Posh Sheds – The Pent Roof
The pent roof has the fall of the roof sloping backwards by making the roof angle on the side walls. Starting at 2200mm at the front, it slopes to 2000mm at the back, with the rear guttering collecting the rain water. The roof is finished with a colour coded capping to give a smart finish.
2.5m is the standard height, but it can be taller (planning restrictions may apply in your location).
Internally lined and insulated as a standard, however if you simply require a nice garden shed without insulation, lining or electrics, simply remove the interior lining on the price builder.
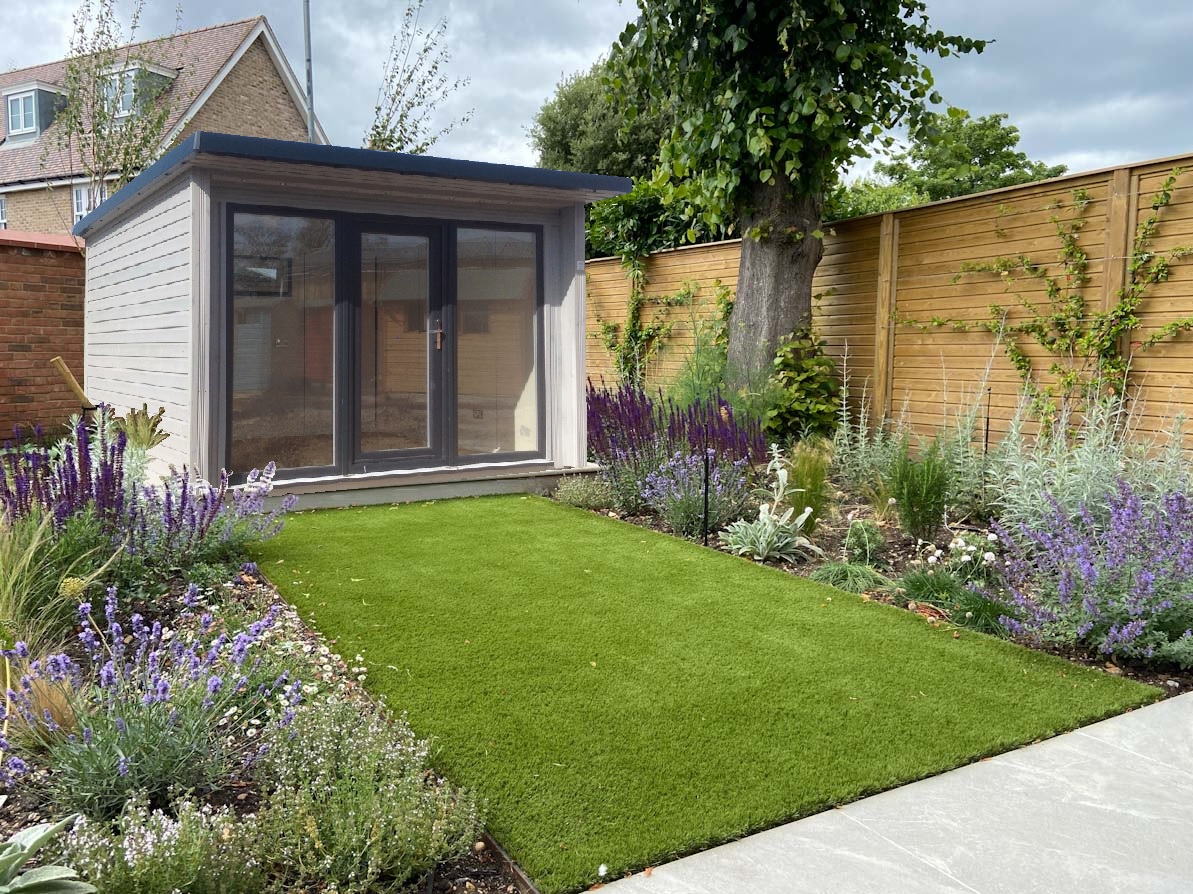
How do I get a price for a Posh Shed
The ‘get a price now’ button will take you through to the configurator, whereby you start by choosing your size. After that, click on the map to add doors and windows, then start to change the cladding and roofing.
The price will include insulation and lining, however if it isn’t necessary and you want to save money, click the option to remove it when you reach the interior finish tab.
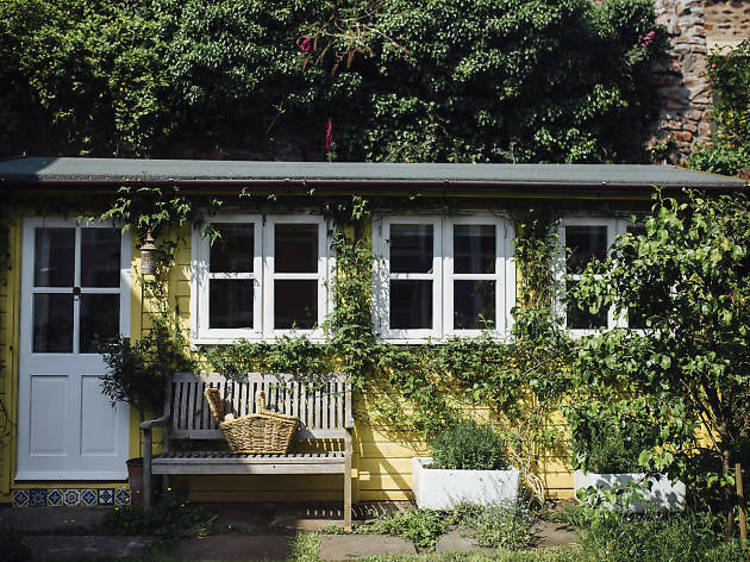
Posh Shed Details
| Describe the apex design... | Dual pitched roof onto 2m high wall sections. Insulated floor walls and ceiling with electrics, as per our Traditional Garden Offices. |
|---|---|
| What if I just want a shed? | Simply remove the insulation and lining option when you get to the internal choices on the configurator. This will leave you with a superior shed finish that is the same as our single garages, |
| Describe the pent roof version… | Single slope roof. The front wall is higher than the back, and the walls have the angle built in. Same spec as our Garden Pods and remove the insulation and lining option on the configurator if you simply want a top quality shed without the internal kitting out. |
| Describe the flat roof version… | This is a contemporary garden office design, with the ceiling remaining the same height throughout. If you prefer a shed version, simply remove the internal lining option on the configurator as you go through the price builder. |
| What is the floor construction? | The floor is 75mm tanalised floor bearers, in a cassette based construction, filled with 75mm Celotex, and lined with 15mm hardwood plywood. The underside features laths to lift the building away from a concrete (ground supported) base, thus giving it the required airflow underneath the building |
| Is laminate floor available? | Yes - see the configurator. |
| Is assembly included? | Yes - but we can provide a supply only price - see configurator for details. |
| Can I insulate and line myself? | Yes you can. Simply remove the insulation and lining on the interior finish part of the configurator. |
Without insulation or lining
- Floor – 15mm Plywood onto 75mm tanalised joists with 75mm PIR insulation.
- Walls – 75mm Redwood framing; Triple Skin consisting of Tanalised Cladding, Vapour Barrier and 4mm Plywood to external wall.
- Roof – Roof Purlins lined to the outside with OSB boarding; Underfelt prior to final roof covering; Either metal sheets (Pent & Flat roof) or Felt Tiles (Apex roof).
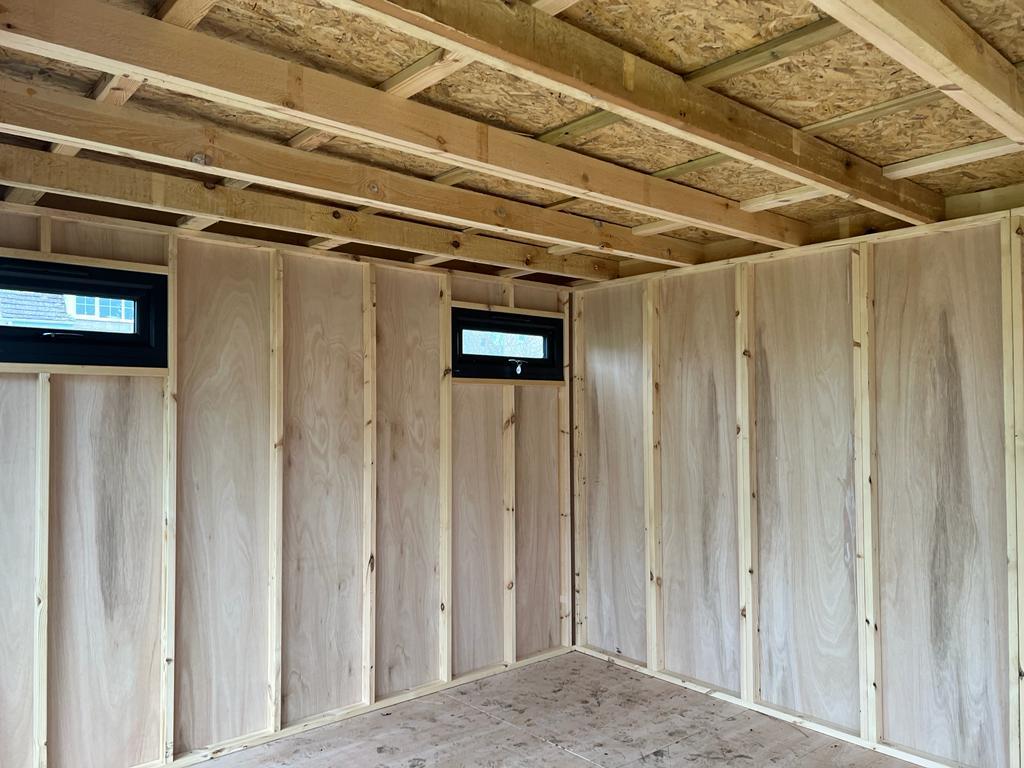
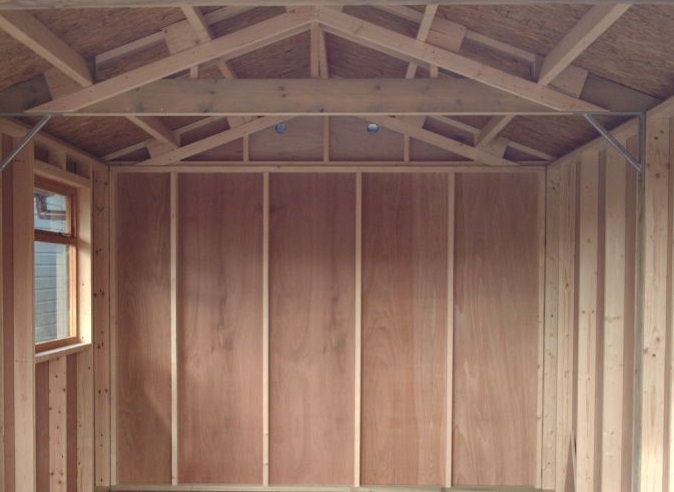
Posh Sheds – Internally Lined & Insulated
- Floor – 15mm Plywood onto 75mm tanalised joists with 75mm PIR insulation.
- Walls – 75mm Redwood framing; Tanalised Cladding & Vapour Barrier to external wall; insulation within the cavity; vertical groove lining board.
- Roof – Insulated cassette roof boxes with plywood internal finish; OSB boarding above cassette timber; Underfelt; Roof covering either metal sheets (Pent & Flat roof) or Felt Tiles (Apex roof).
- Electrics – 1 x Consumer Unit | 1 x Switch | 3 x Sockets | Internal Lighting. Electrician required for second fix both internally and externally.
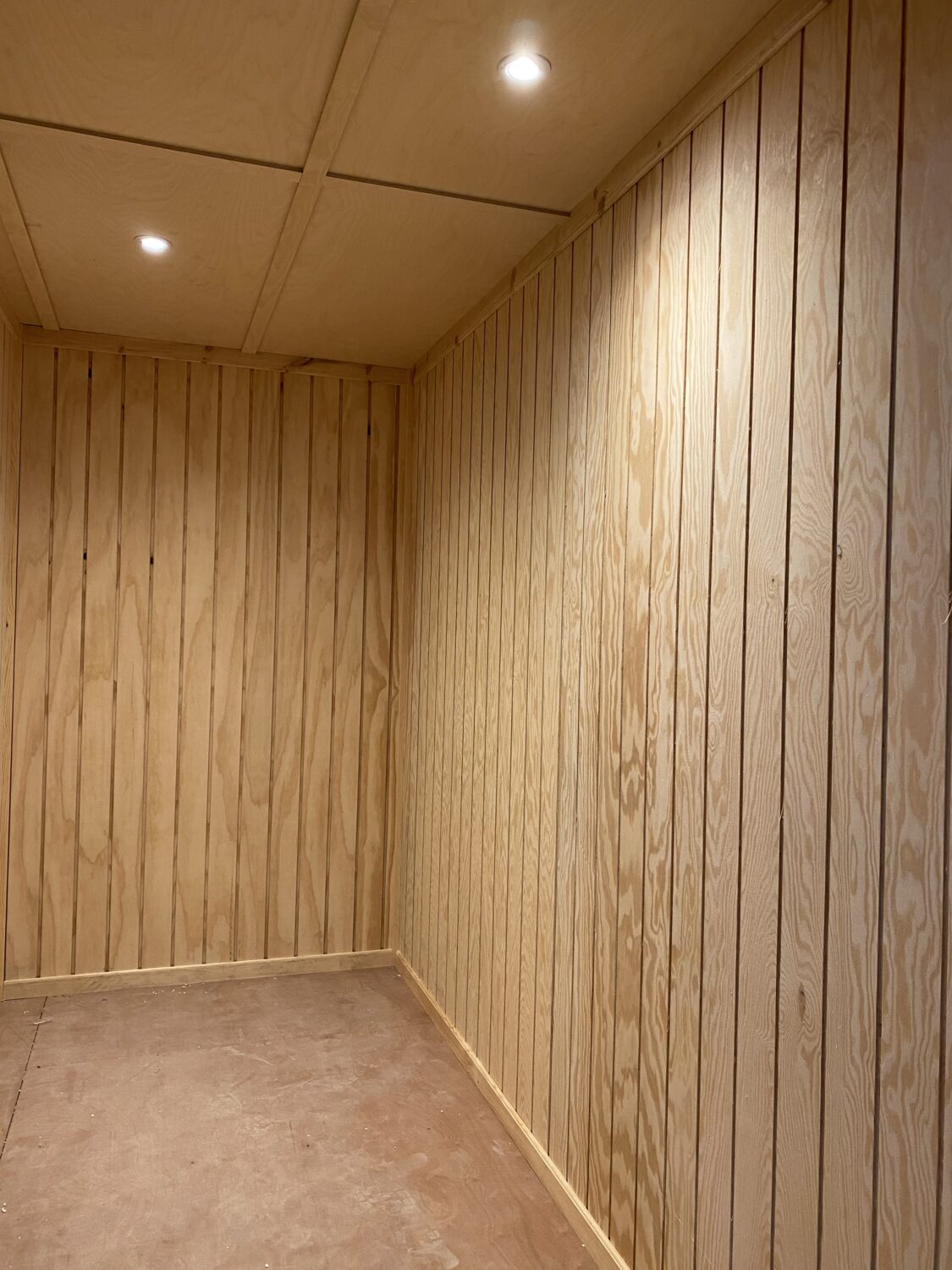
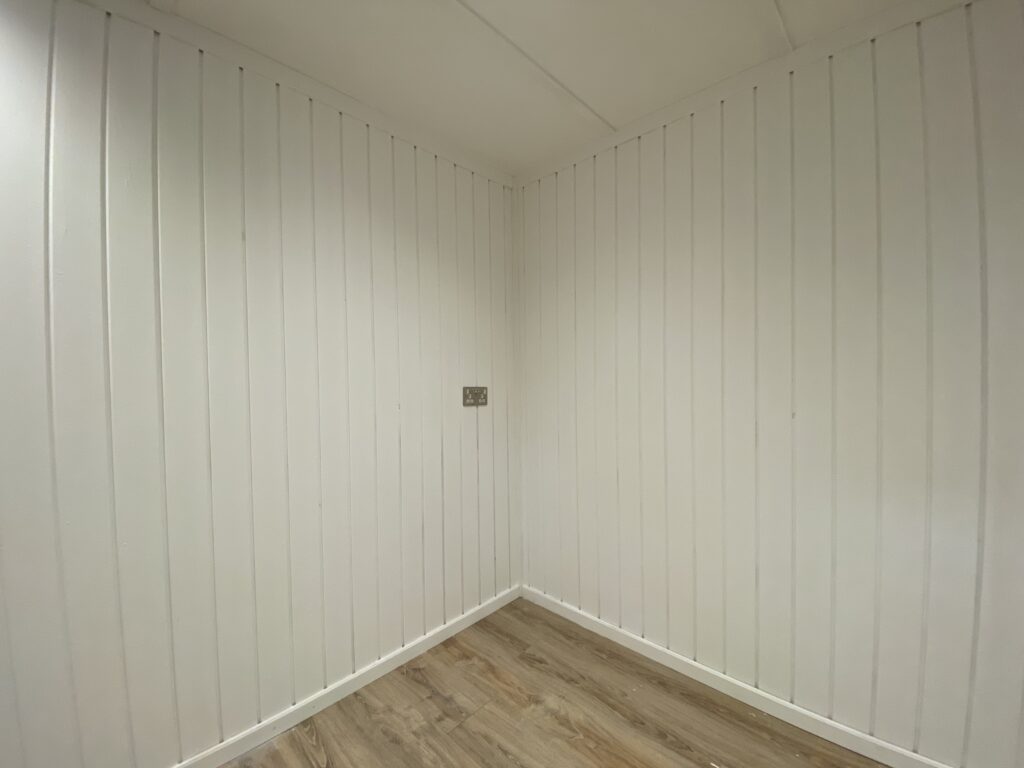
I'VE SEEN A PICTURE BUT THE CONFIGURATOR WON'T PRICE IT?
| Questions about buildings on the gallery. | It may be that you've seen the ideal building, but the configurator won't price it for you. If this is the case please contact us for more details on the building that interest you. |
|---|
Not on the High Street
A majority of Posh Sheds are purchased by people who are looking for something better than you get at a garden centre or DIY superstore. Not only are they much better in quality, they are usually custom made to suit your requirements.
Whilst you might not require a fully insulated garden room for year round use, you might still want to store expensive furniture, or work in a decently constructed outbuilding. If that’s you, then our buildings match your needs.
Case Study
Shed 7
When David Blackwell needed more storage he wasn’t joking. Seven garages later, we get to see him using his workshops.
Case Study
Nailed It
Take a look around this fabulous nail bar and beauty salon. Can you find the perfect colour for your nails?
Posh Shed Benefits
With a triple skin, the posh shed is perfect for a workroom, or extra room for people looking to store items that are susceptible to damp. The inclusion of the insulated floor, and the vapour barrier takes these sheds to a new level, and are perfect for housing furniture or creating a utility room.
If you’re good at DIY, then they can easily be turned into a garden office or a home gym, simply by adding your own insulation and lining the walls and ceiling.

