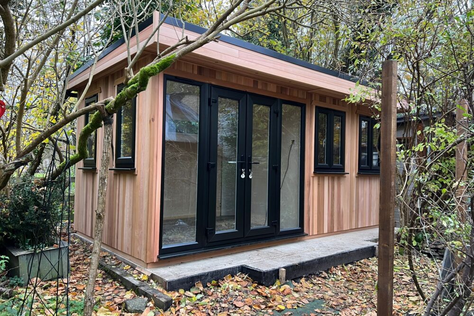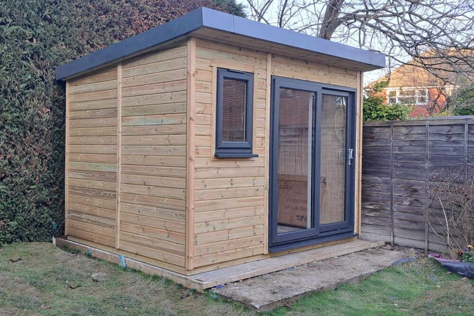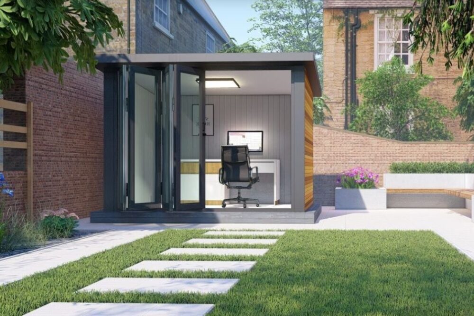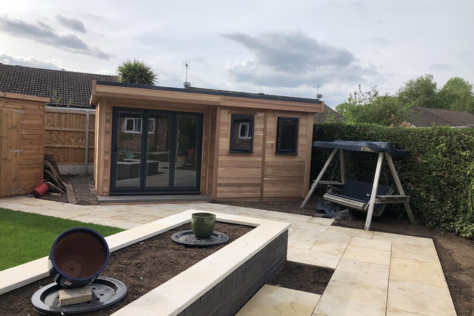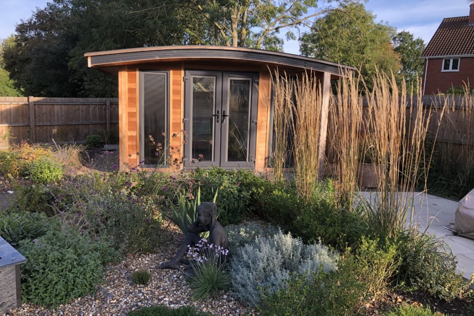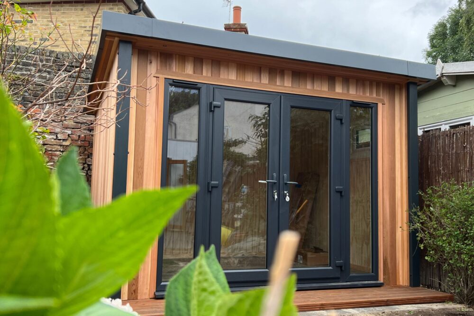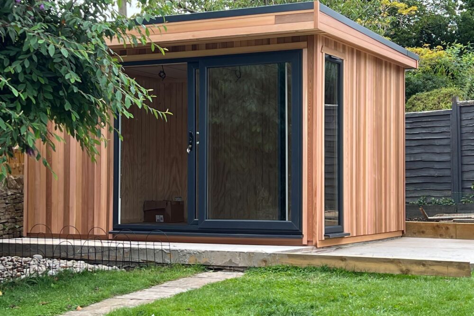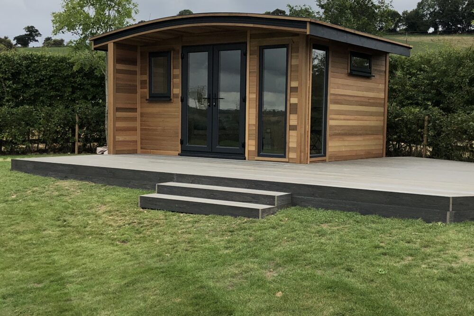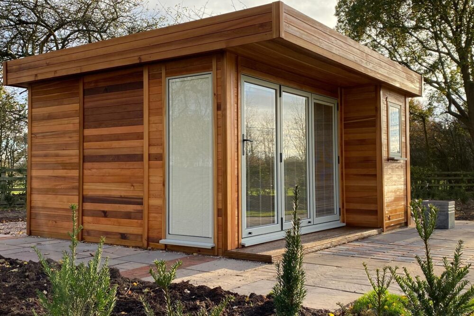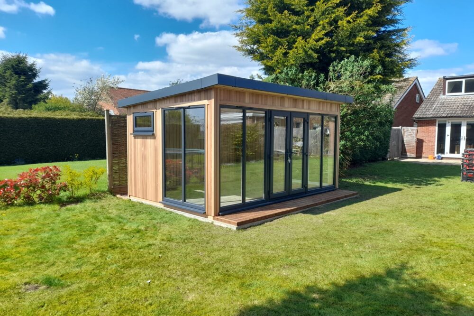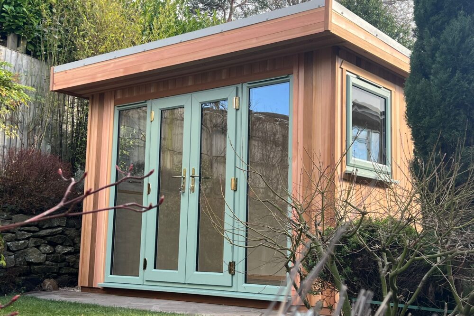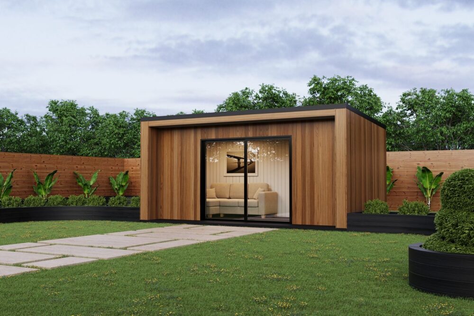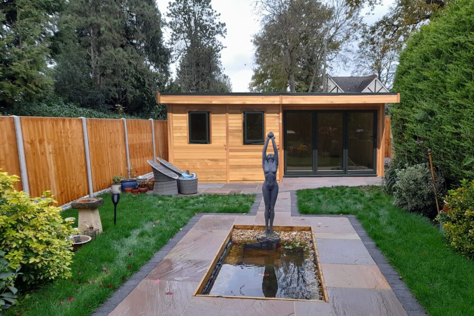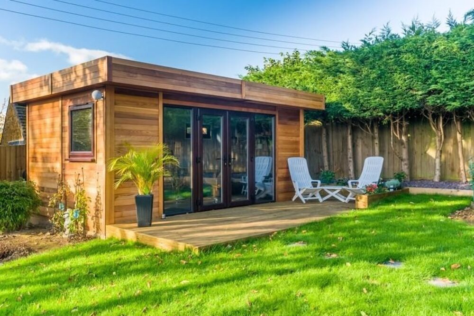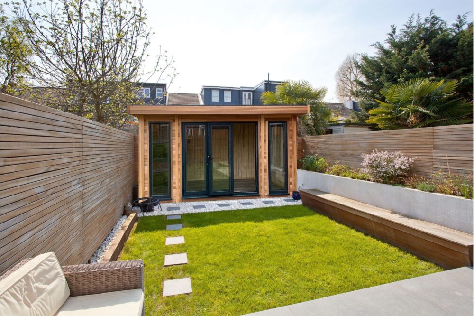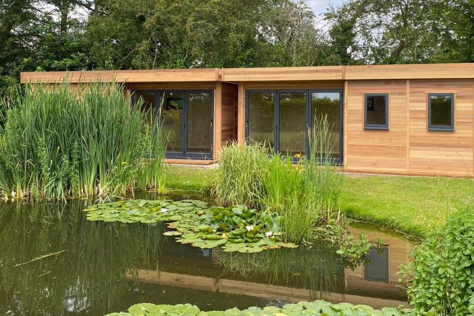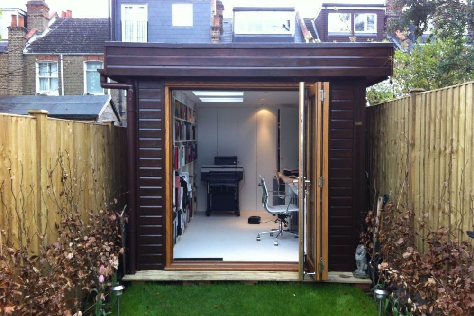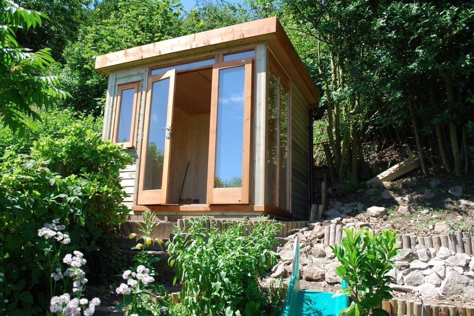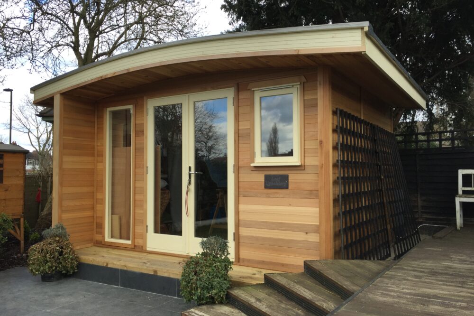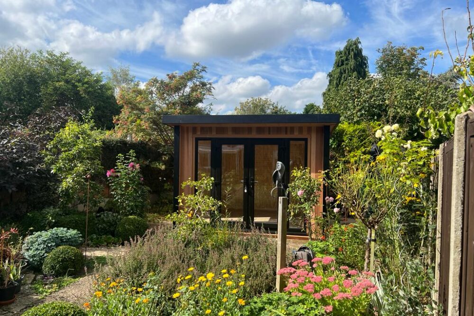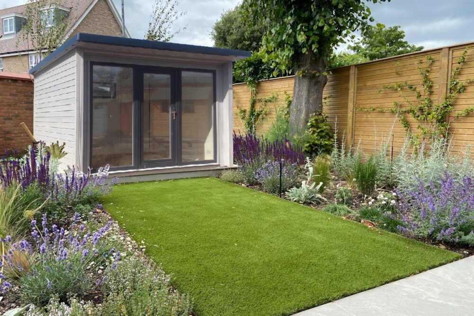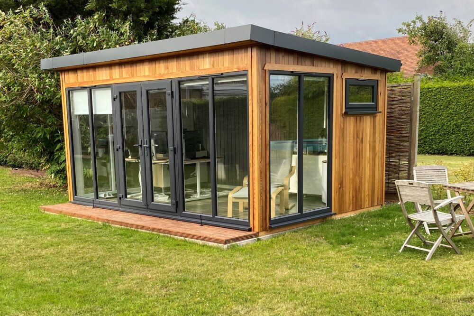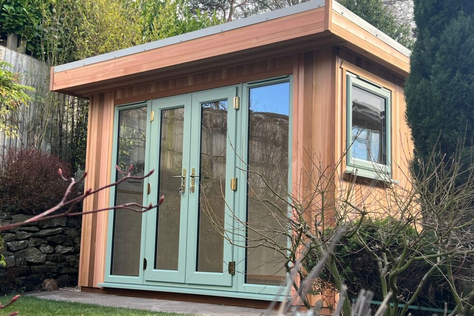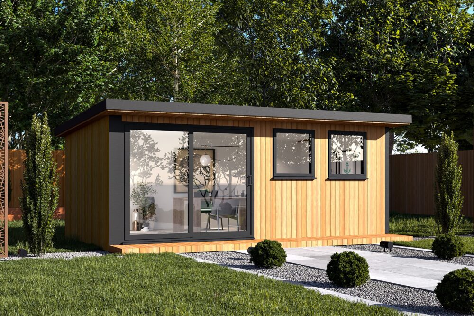The history of the Garden Office
Here in the UK, the development of the garden office started to take shape in the late 90’s and around the millennium. During the early 21st century, it became more and more popular for people to set up offices at home, which in turn naturally lead to utilising the space outside. Initially summer houses and garden rooms were upgraded to include double glazed doors and windows, however this inside look remained a difficult nut to crack, and still does for some manufacturers.
Back then, there was only one manufacturer who was creating a dedicated building specifically for a garden office. Known as the Henley office, this modular design included carpets, furniture and electrics, however resembling a railway carriage in appearance, it’s look prevented the game changing product from expanding exponentially.
Whilst a garden room is easy to build in the factory, insulating, lining, and adding electrics was something that needed to be done on site. That’s not too difficult for a one man band who can price things up as he goes along, but it is extremely difficult to provide a fixed price if you don’t know how long it will take to construct.
The on site construction method can take two or three times as long to build on site if materials are in the van some distance away. Combine that with the British weather, and you can see how expensive the on site construction option can be. Worse still is when you factor in the worst case scenario and overcharge the customer, as this leads to a poor reputation.
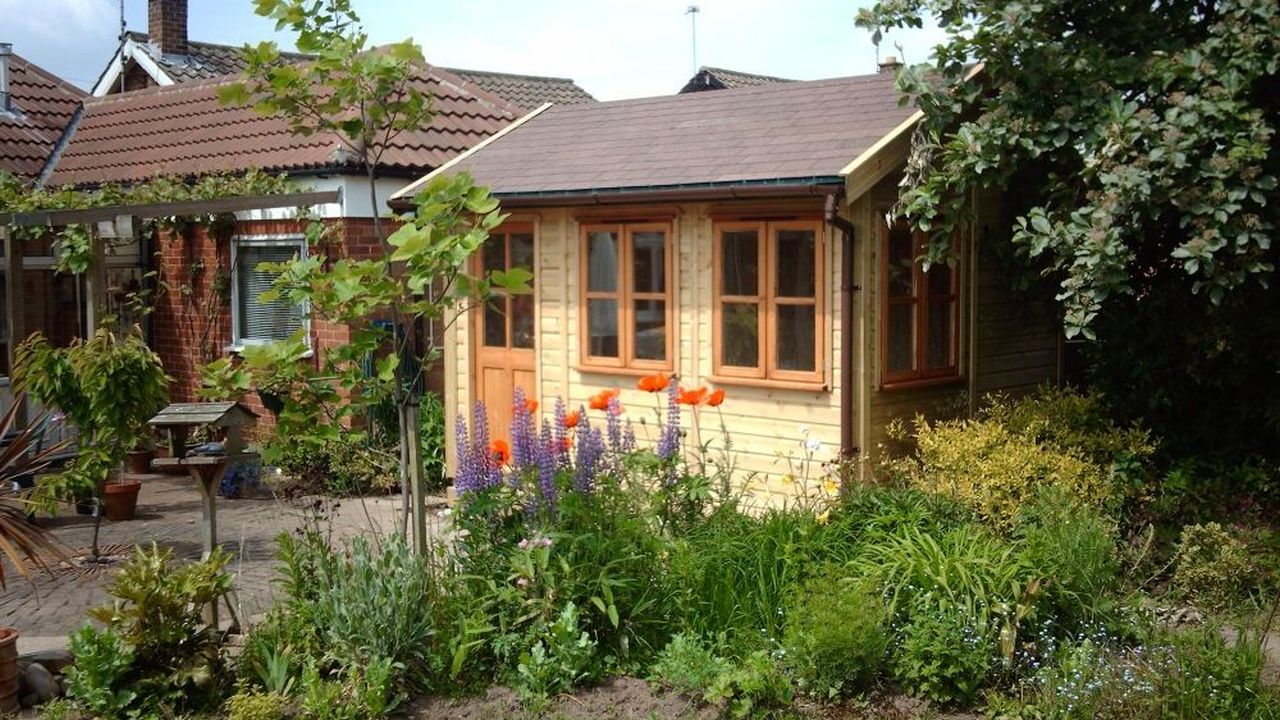
How we’ve made them affordable
With all these factors taken into consideration, we researched and sourced modern products and clever construction methods, to allow us to create a modular garden office at a cost effective price, bringing out our first model in 2002. This made us an early competitors in the garden office market, and our sales grew exponentially year on year as more and more people realised the garden office capabilities. Our early models however were traditional looking designs with cottage style doors and windows, as this was the fashion at the time.
It all changed however when the planning permission rule altered for outbuildings near a boundary. The Government changed the law to the current permitted development rights, to allow a garden outbuilding up to the boundary, providing it is no taller than 2.5m high. This dramatically impacted the pitched roof design buildings, whereby customers suddenly started to look at flat roof and pent roof alternatives.
Prior to the law change, flat roof buildings were frowned upon due to leakages, however materials have drastically improved meaning that customers initially ‘took a punt’ on the flat roof designs. These designs have caused the garden office market to bloom, and the competition to grow – especially during the COVID lockdown periods. Despite the competition, we have remained strong, sustainably grown year on year, and are proud to offer our customers a good range of garden offices.
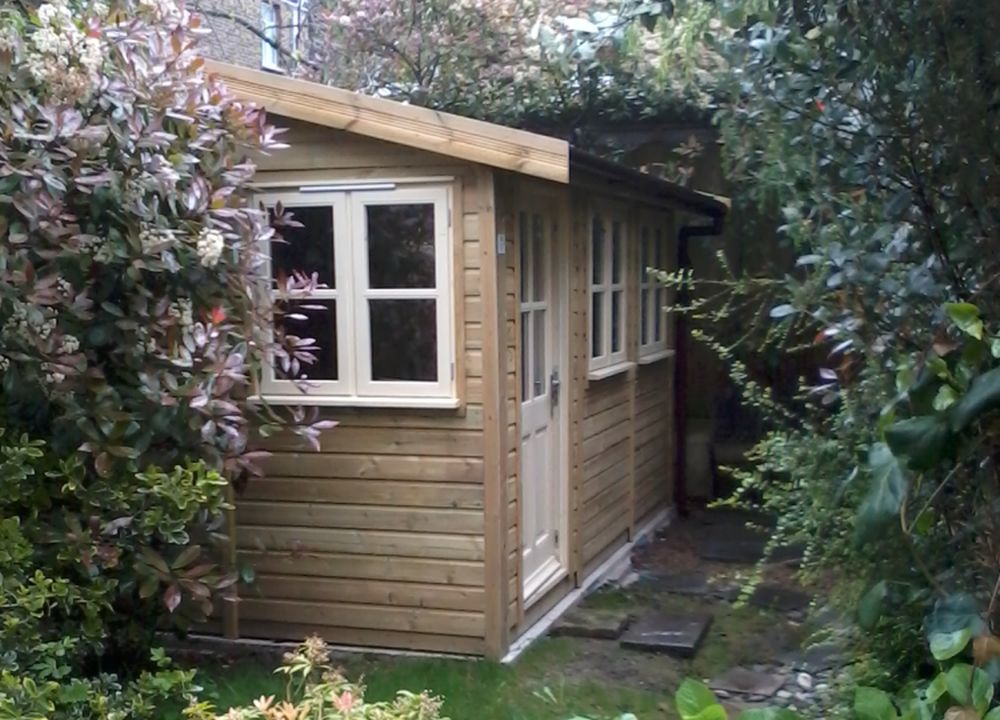
Quality Buildings at a Fair Price
Having a modular design ensures an accurate price, easy installation and a huge scope of capabilities. Incorporate that with vertical cedar cladding, and you’ll never know the difference between a pre-fab construction and a hand built finish. You will of course see a difference in the price.
Not only are the buildings cleverly constructed, they include top of the range insulation, double glazing and other maintenance free components. This allows you to get on with your own jobs inside the building, rather than having the burden of extra outside jobs being added to your list.
To ensure longevity, we only use Scandinavian redwood for the framing, metal sheets for the roofing and insurance recognised locks for security. The cladding is either Scandinavian redwood, or clear graded Western Red Cedar, and the internal lining has a seamless grooved lining.
Not only are we high on quality, we are rated ‘BEST VALUE’ on the Garden Office Comparison website
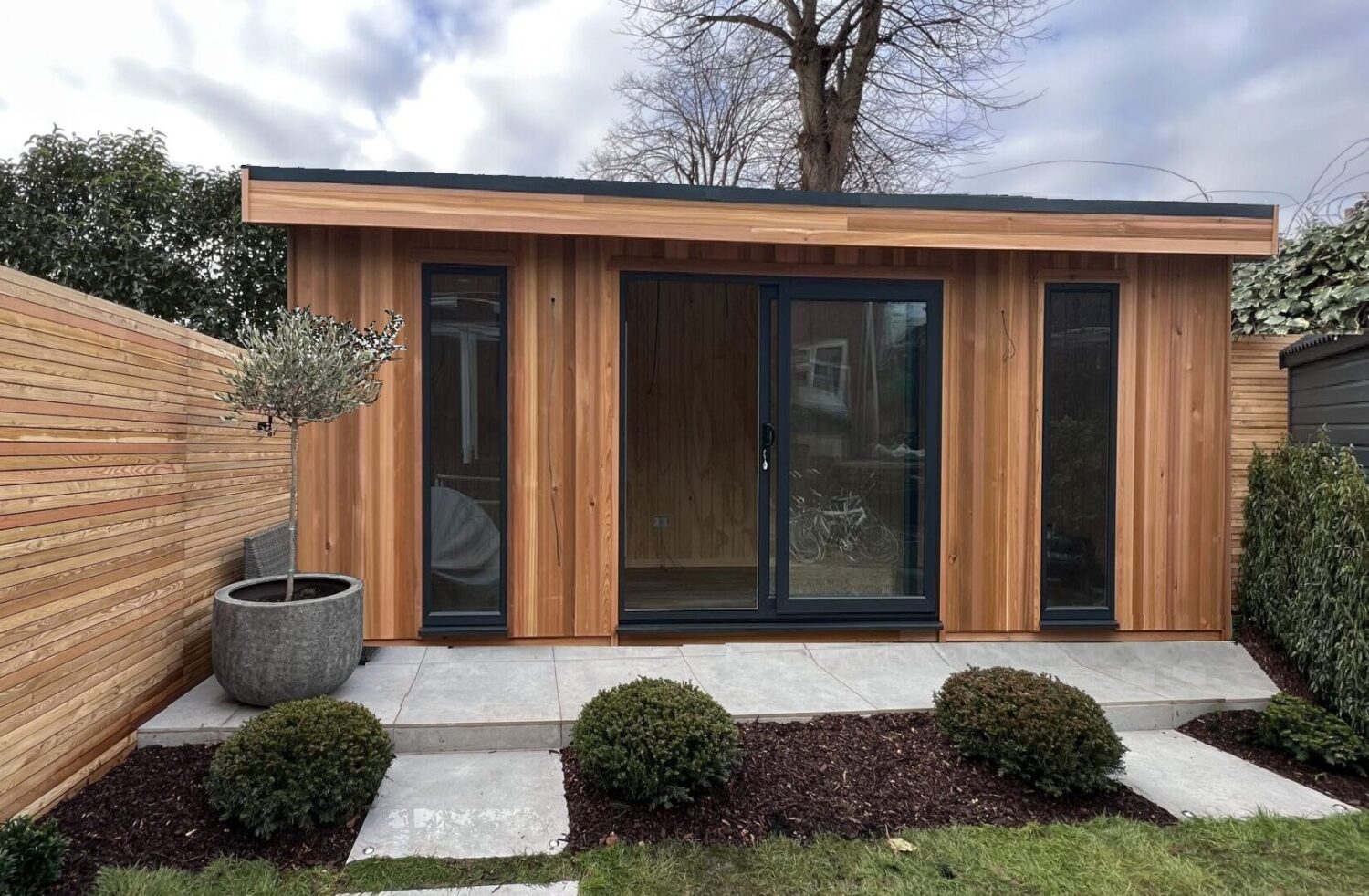
LET'S SEE THE GARDEN OFFICE AND POD DESIGNS
-
Contemporary Garden Office
Our most popular garden office
-
Traditional Garden Office
The garden office for a house in the countryside
-
Modern Garden Office
Often used as a dual purpose garden room and office
-
The Elegance Garden Pod
The garden pod with a recessed front porch
-
The Garden Pod
Work from home in style with the garden office pod
-
Micro Pods
Small enough to fit into any small garden
How much are they?
| Contemporary Garden Office - From £10,000 | Including French Double Doors, 2 x Screens, 1 x Window, Assembly, Integrated Electrics |
|---|---|
| Traditional Garden Office - From £10,250 | Pitched Roof - Cottage Door and 2 x Windows, Assembly, Integrated Electrics, Pitched Roof |
| Modern Garden Office - From £15,500 | Recessed Porch, Bi-Fold Door, 2 x Windows, Assembly, Integrated Electrics |
| Elegance Garden Room - From £13,000 | Vertical Cedar, French Doors, 2 x Screens, 1 x Window, Full Width Porch, Integrated Electrics, Assembly |
| Garden Office Pod - From £10,000 | Including French Double Doors, 2 x Screens, 1 x Window, Assembly, Integrated Electrics |
| Micro Pods - From £7500 | Including Single Doors, x Window, Assembly, Integrated Electrics |
Garden Office Buildings
Start from £7,500 – or just £95 per month
- 6 Fantastic Designs
- UPVC Double Glazing
- Integrated Cavity Wiring
- Fully Insulated with either Rockwool or PIR insulation
- Flat Roof, Pitched Roof and Pent Roof Designs
- Modern and Traditional Garde Office Buildings
- Internal Spotlights, Consumer Unit, 3 Double Sockets & Switch
- Assembled by our fully trained staff – in just 1 or 2 days
- Finance available – click for more details
How do I get one? The order process for garden offices and pods
-
Get a free quote
Measure the space in your garden where you would like the office to be then use the online configurator to create your building and obtain a price. The free tool has aa drop down list of sizes, plus the ability to add extra windows to your layout. It also gives you a visual and a running total to help you stay within budget, whilst looking great.
-
Visit the show site
Nothing beats looking at the buildings in the flesh. If you're serious about buying a garden office then we would recommend a visit to our show site, to at least compare with others in the market. We have an indoor show room that allows you to peruse at your leisure, which is essential if it's raining.
-
Place an order
Once you have made your mind up on the size and the design, then next stage is to book a date. This can either be done at the show site, over the phone or via an email. When you place the order a deposit is required to order the doors and windows specifically for your building, and allow construction to take place. At this stage we talk you through the rest of the process.
-
When the building arrives
We assemble the garden office over 1 or 2 days depending on size, spec and access. After a complimentary site visit to check your base, we confirm the assembly date with you. Then once the building is in situ, you can either decorate if preferred, or simply complete the electrical connections and add your furniture.
Is Finance Available
Great news… Garden Offices and Pods are available on a finance basis via PEGASUS FINANCE.
For more details – click the link
Finance DetailsPlan The Layout
To get the most out of your new garden office, it makes sense to plan both the design and the layout.
We find the best online planning tool is from IKEA, as they allow you to create the space and add the furniture. They even include pictures, rugs and televisions for a realistic 3D preview.
Ikea Room Planner
