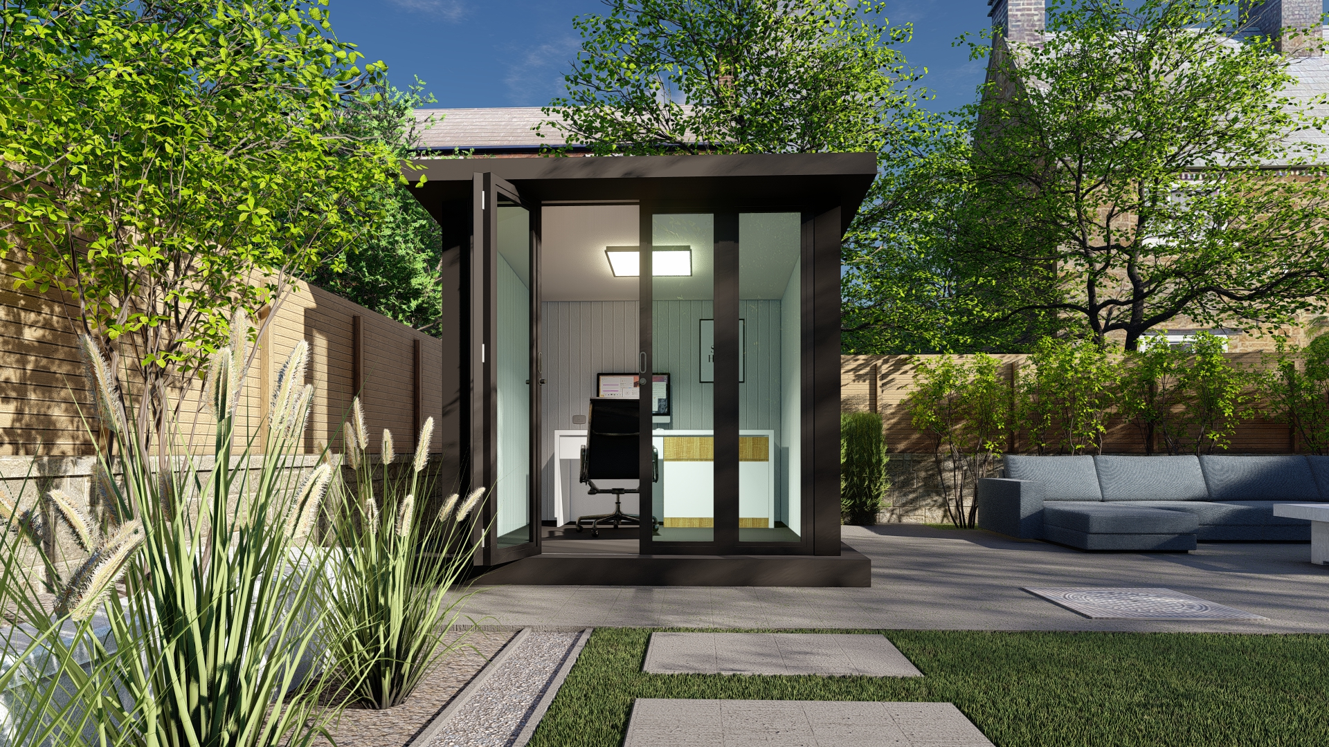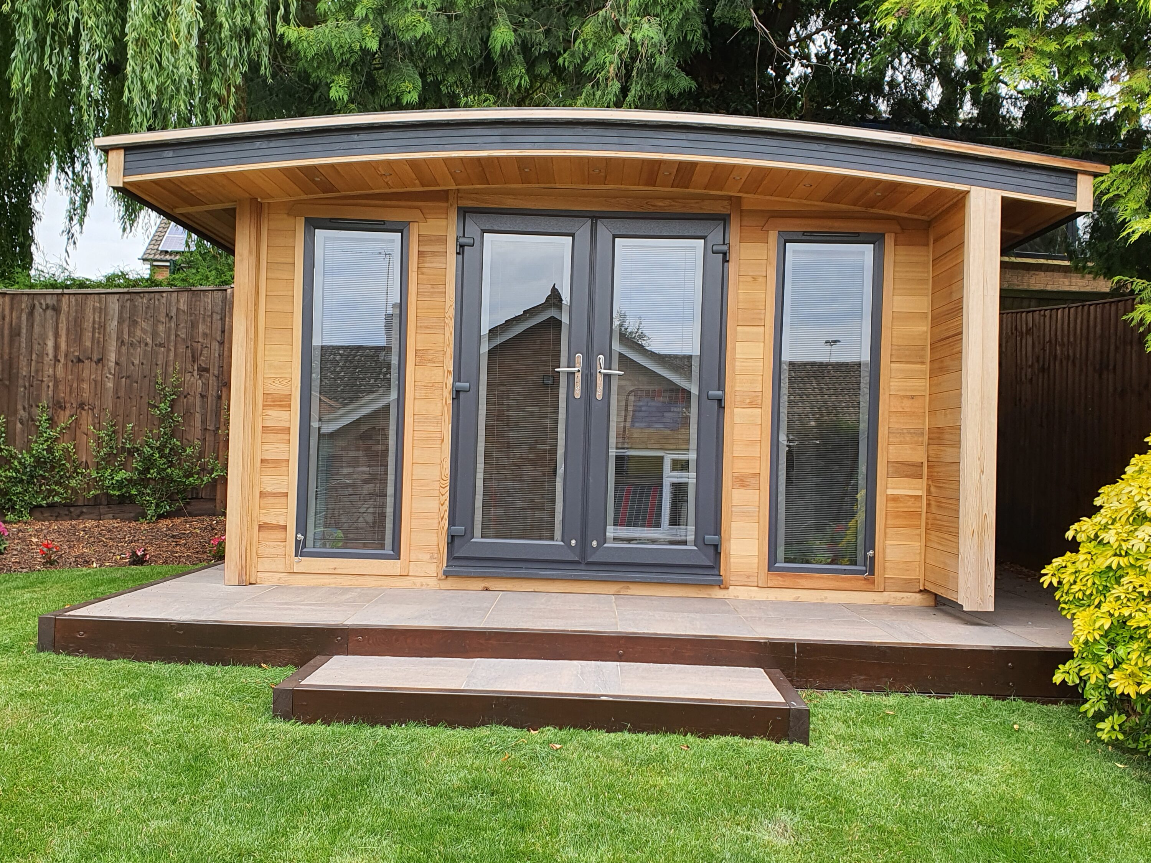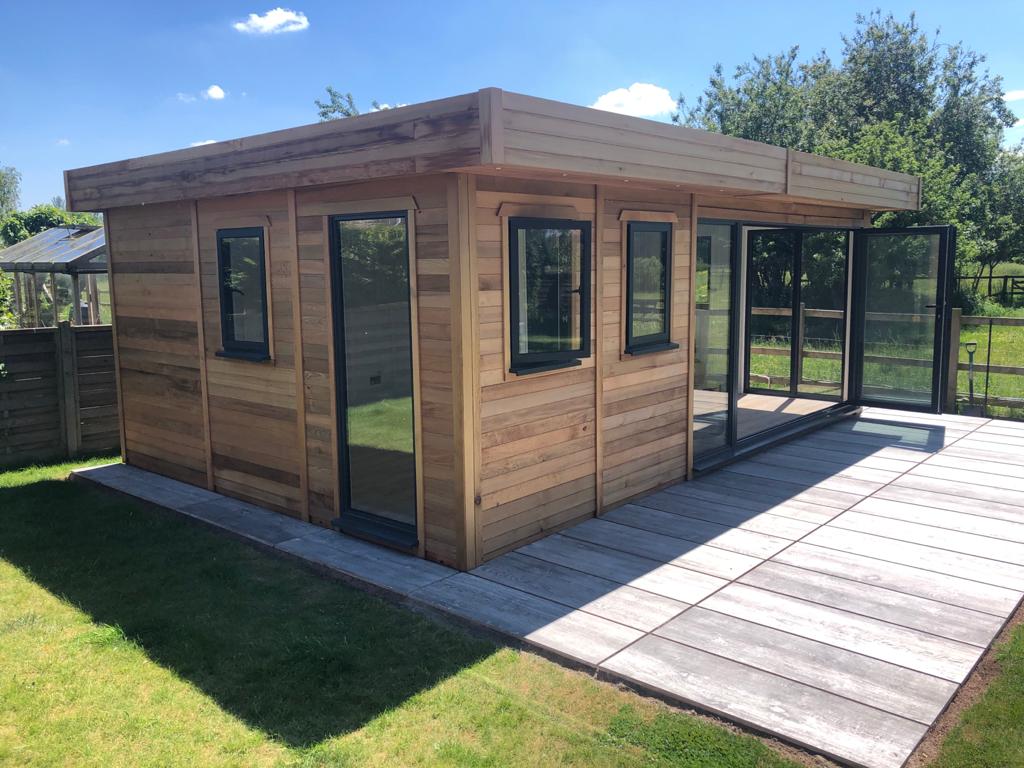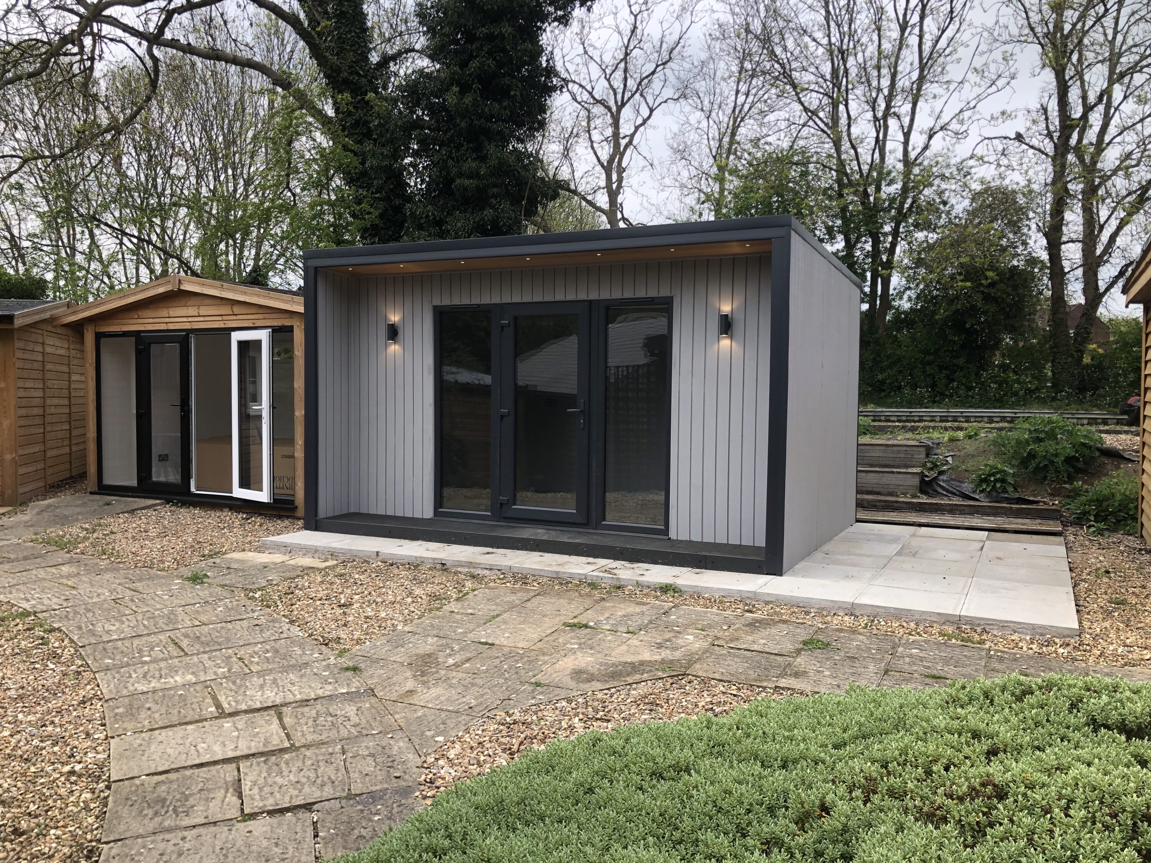Understanding Garden Room Foundations
The best way to ensure that your garden room holds its own against the sudden sways of British weather, and remains secure for years to come, is to install heavy-duty foundations before the main structure is put in place.
In this article, we will detail our process for installing foundations for our garden rooms, help you to better understand why certain foundations are better than others, and look at which options might work best in your garden.
Our Garden Room Foundations
Over the last forty years, we have tried and tested countless options for garden room groundwork, including solutions such as paving and concrete slabs, ground screws with timber frames, floors suspended on piles, and timber decks installed above ground level.
We have found that, oftentimes, the best solution for most garden rooms is ground-supported bases. This can be constructed from either a paving slab or concrete pad base, which requires all existing soil to be dug out and the trench’s perimeter shuttered with damp-proof membranes. This can be completed by a builder of your choice or one of our trusted installers.
Note: You must take into consideration a 450 mm clearance area around the garden room, to the closest hedge or fence.
How the Correct Foundations Are Determined
The right foundations for your garden room will depend on a few factors, most importantly where your build will be situated, this includes the condition of your groundwork and the soil quality and consistency of your chosen location. In order to avoid delaying your project, we recommend assessing the status of your garden before finalising plans.
More About Garden Room Foundations
Concrete Slabs
Concrete slabs are one of the most popular choices for garden room foundations and are also used across the construction industry, for a number of reasons including their cost-effectiveness and reliable durability.
Before they can be installed, you must first remove all vegetation and grass from the plot and dig a hole 50 mm wider than the garden room itself. Then fill the trench with broken down bricks, concrete or stone and erect the timber framework, with a damp-proofed membrane, ideally. Once all this is prepared, concrete can be poured and the framework can be removed.
Plinths
Plinths are another solid choice, offering comparable strength with a slightly easier installation. They are most often made from reinforced concrete, and will promote better weight distribution beneath your garden room once it has been built.
There is no need to allow for setting time when using plinths, making their installation simpler than concrete slabs. They can also be removed from a plot easily, with no lasting damage to the land itself, meaning they are also a viable eco-friendly option. Their main drawback is that they are only suitable for smaller garden rooms, with larger options requiring a different foundation.
Ground Screws
A modern technique when it comes to garden room foundations, ground screws are gaining popularity amongst project developers across the industry, thanks in part to the fact they require no excavation or concrete pouring in order to be implemented. For those looking for the least disruption possible, ground screws might be worth considering.
The screws themselves are large and stuck between 1.2 to 5.0 metres into the plot, using professional equipment. From there, brackets are fitted onto the screws and provide a solid base for the timber frame of your garden room. This process can take as little as a day, making them a highly effective choice for getting a project done quickly.
Ground screws can be installed on both level and uneven ground, making their range of use incredibly versatile, and they are also a viable choice for protecting subterranean root networks.
Only trained professionals should be hired to install ground screws, as the soil in your garden will need to be compacted in order to support the framework.
Concrete Piles
This is a blended method, utilising both plinth and concrete slab foundations, and involves inserting a steel structure into the ground of your designated plot, and pouring in concrete to set. Concrete piles provide a sturdy foundation that can carry the weight of most garden rooms, large and small. The only difference between types is that larger garden rooms will require deeper piles than smaller ones which can be shallower.
Some strengths of concrete piles include effective water and chemical resistance, meaning there is little to no risk of them warping below ground and compromising the garden room above. They are also able to bear immense weight, making them a reliable alternative for large or more complex garden rooms. The process does, however, require a lot of heavy machinery and professional input, meaning it can become quite expensive.
Concrete piles can be categorised into two groups, cast-in-place and pre-cast. The former is made and set on the site and the latter is set before submersion.
Build a Garden Room on the Right Foundations
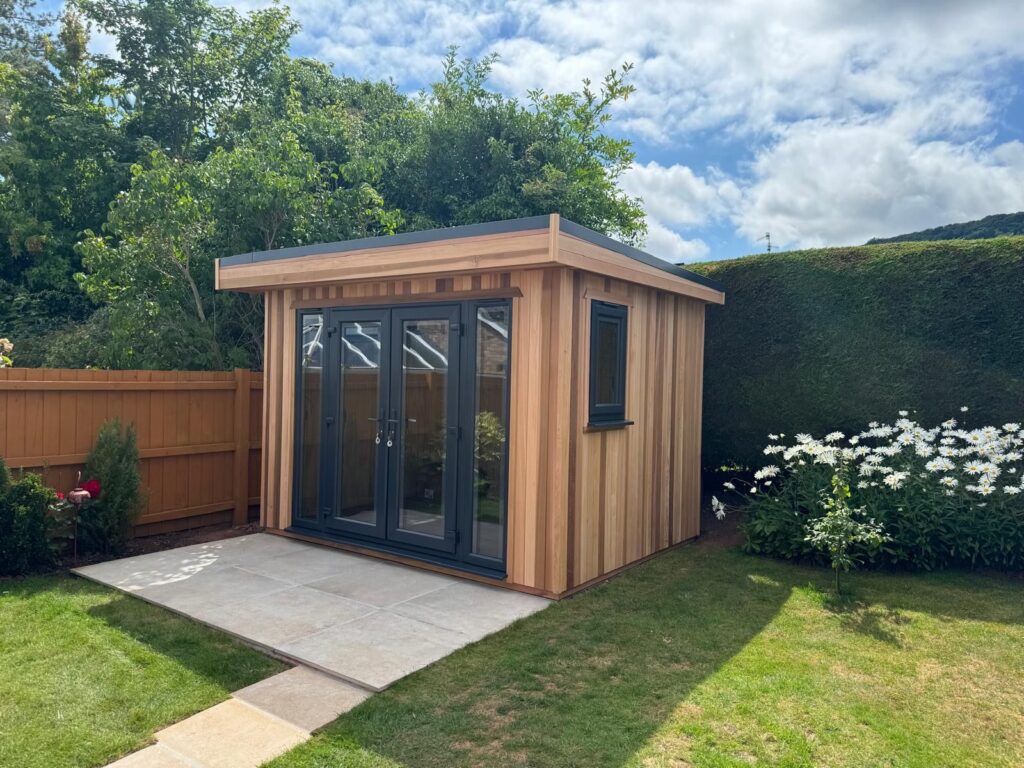
We have a wide range of garden room designs to choose from and adapt to your needs, and all of them can be erected quickly and efficiently over the foundations of your choice. We hope our guide has helped to answer any questions you may have about garden room foundations, and which might be right for your build.
If you need more help deciding, or would like support in finding an installation team near you, do not hesitate to reach out. We are here to make sure your garden room is built to last.

