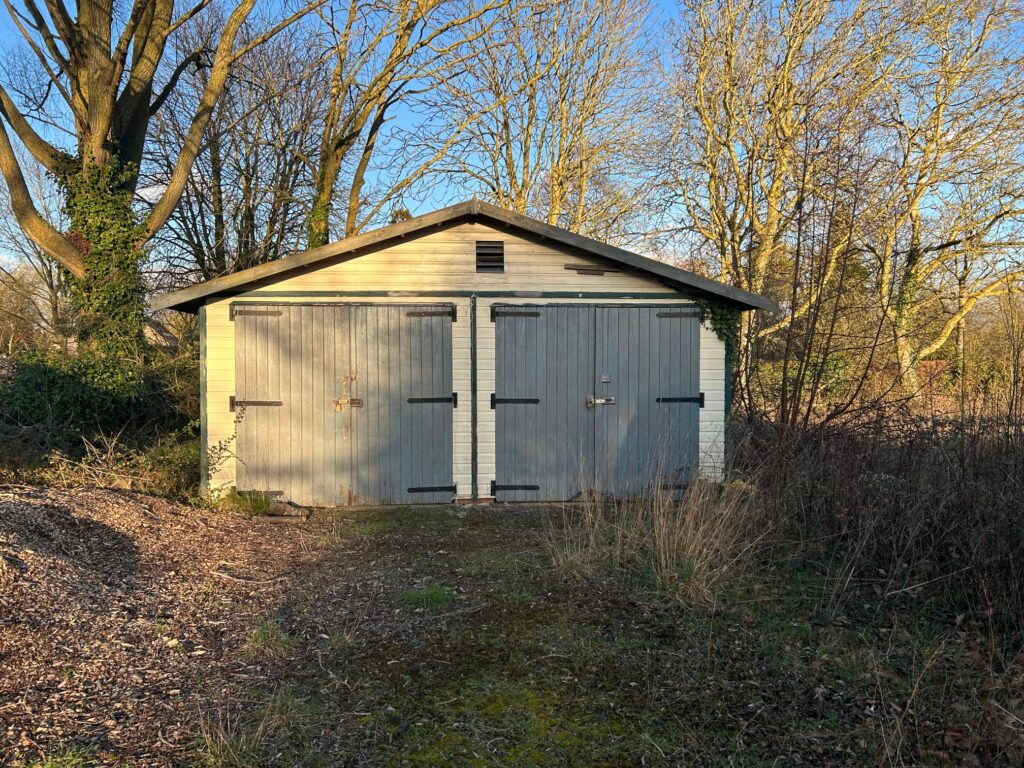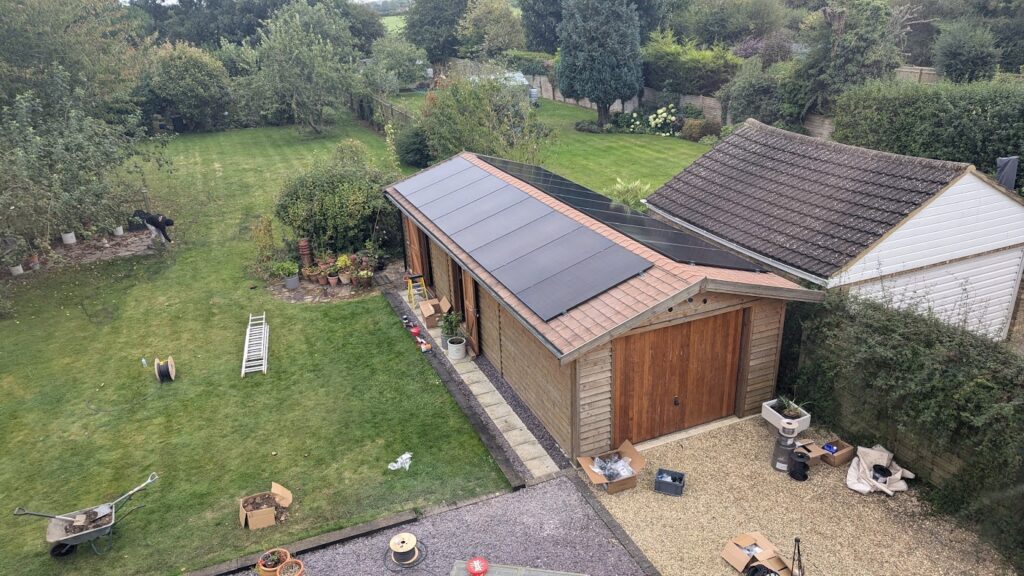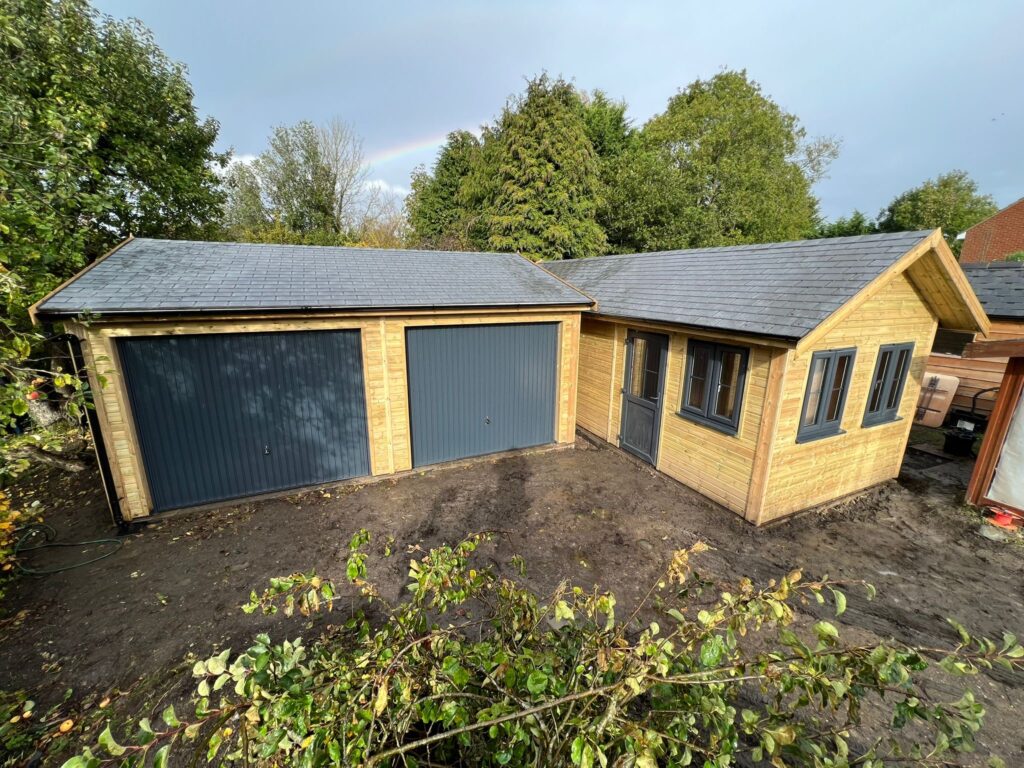Planning Permission for Wooden Garages in the UK – What to Know
Planning permission is one of the first concerns homeowners face when considering a wooden garage, and it’s easy to see why. The good news is that, in many cases, a timber garage can be built without formal permission under permitted development rules.
In this guide, we’ll explain what you need to know, so you can plan with confidence and avoid any costly surprises.
What Is Permitted Development?

Permitted development is a set of planning rules that allows homeowners to make certain changes to their property, like adding outbuildings, without needing full planning permission. This includes many timber garage installations, provided they meet specific size and placement criteria.
For most UK homes, wooden garages are classed as ‘incidental buildings’, meaning they can be added to your garden as long as they comply with the limits around height, location, and total footprint. It’s a straightforward way to gain extra space without lengthy applications.
When Is Planning Permission Not Required?
To qualify for permitted development, your garage must:
- Be no taller than 2.5m at the eaves and no more than 4m overall with a dual-pitched roof (or 3m for other roof types)
- Be single-storey
- Be positioned behind the principal elevation of your home
- Sit at least 2m from any boundary if taller than 2.5m
- Cover no more than 50% of the land around the original house
Whether it’s a compact structure or a larger oak garage, most timber garages can be designed to stay within these limits.
When Will You Need Planning Permission?
Not all wooden garages qualify for permitted development. You’ll need planning permission if the garage is built in front of the principal elevation (the front of your house), exceeds height limits, or covers too much garden space. Permission is also required if your property is a listed building, or if it’s located in a conservation area, Area of Outstanding Natural Beauty, or other designated land. In these cases, even installing timber garage doors or changing external finishes may be restricted.
Always check with your local authority if your site has limitations – it’s better to confirm early than face issues later.
3 Design Considerations to Help You Stay in Compliance

A few smart design choices can help ensure your garage remains within permitted development:
- Opting for a mono-pitched roof keeps the structure under the 2.5m height limit when close to boundaries.
- Installing timber garage doors with minimal overhang helps reduce overall footprint, while a glazed wooden garage door can add natural light without altering the structure.
- An oak-framed garage positioned behind the main house and away from boundary lines will usually comply more easily.
With the right layout, you can get the space you need without triggering a planning application.
Planning vs Building Control
Planning permission and building regulations are two separate things. Even if your wooden garage doesn’t require planning, it may still need to comply with Building Control. This typically applies to garages over 30m², or those intended for sleeping accommodation or positioned close to a boundary.
A timber garage used purely for storage may be exempt, but it’s always worth checking. Our team can advise on when approvals are needed and provide structural details to support your application if required.
Need Help? We Can Guide You

Getting planning right from the start can make all the difference to a smooth build. We can advise on current regulations and design an oak garage that stays within the rules, saving you time and stress. Whether you’re at the idea stage or ready to build, we’re here to make the process simple and compliant from day one.
