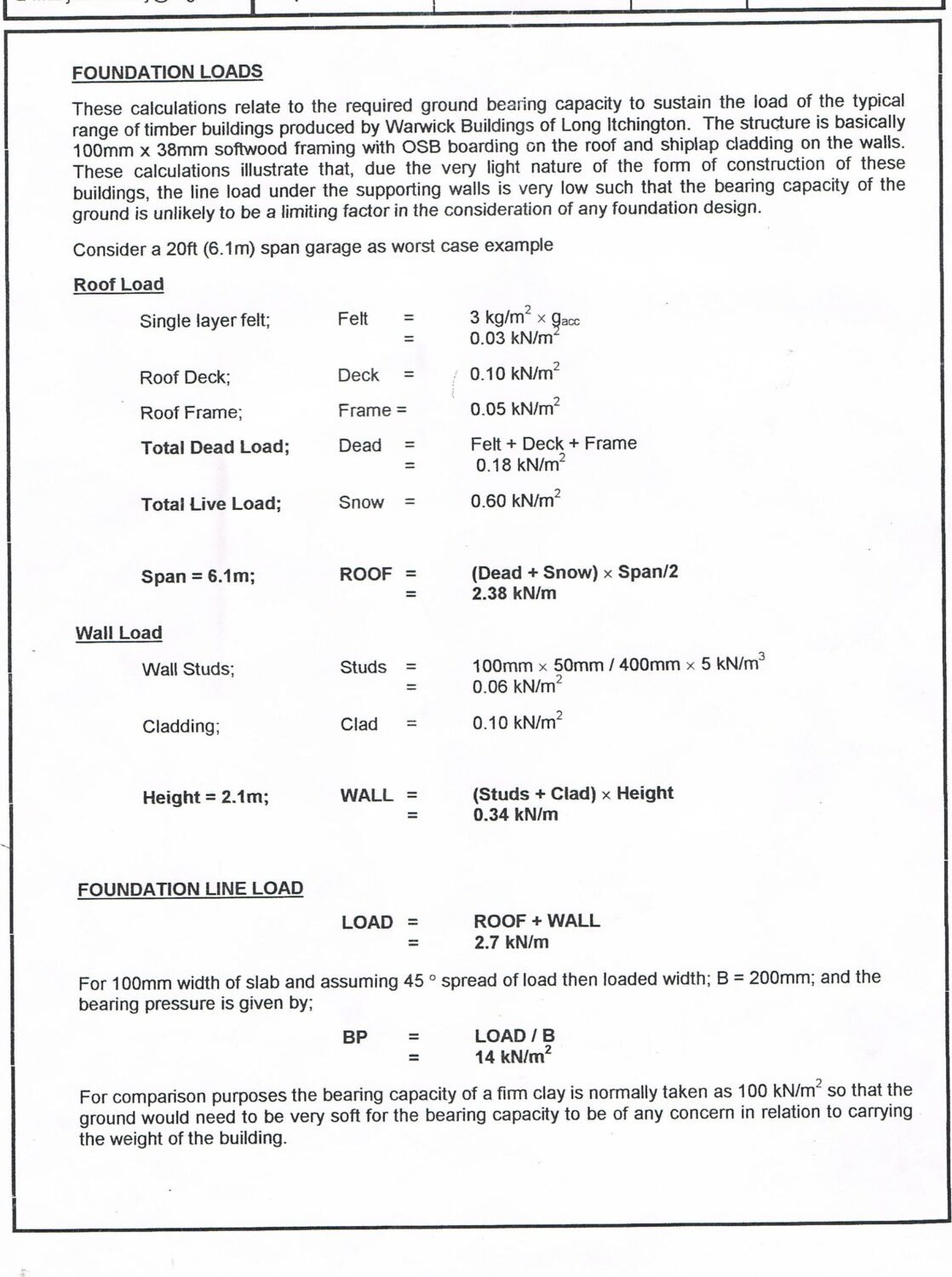Garden Buildings
Domestic garden rooms and offices can usually be installed without the need for planning permission. Providing the building is 2.5m high or less and behind the front line of the house, it should be classed as permitted development. Please note that if you are in AONB locations or have a listed building, the rules may change.
If you require a building taller than 2.5m high, you will need to be 2m from a boundary, or apply for planning permission. Choosing the planning route isn’t always as intimidating as it sounds, however you will need some elevation drawings and some location maps to accompany your application.
If you require planning permission, you will need a local planning consultant or architect to prepare the drawings required for a planning application. We can either organise the elevation drawings if required, or alternatively, provide the information for the drawings to be produced by your preferred architect. You can then either submit the application yourself or employ someone to do so on your behalf.
Back to Garden Rooms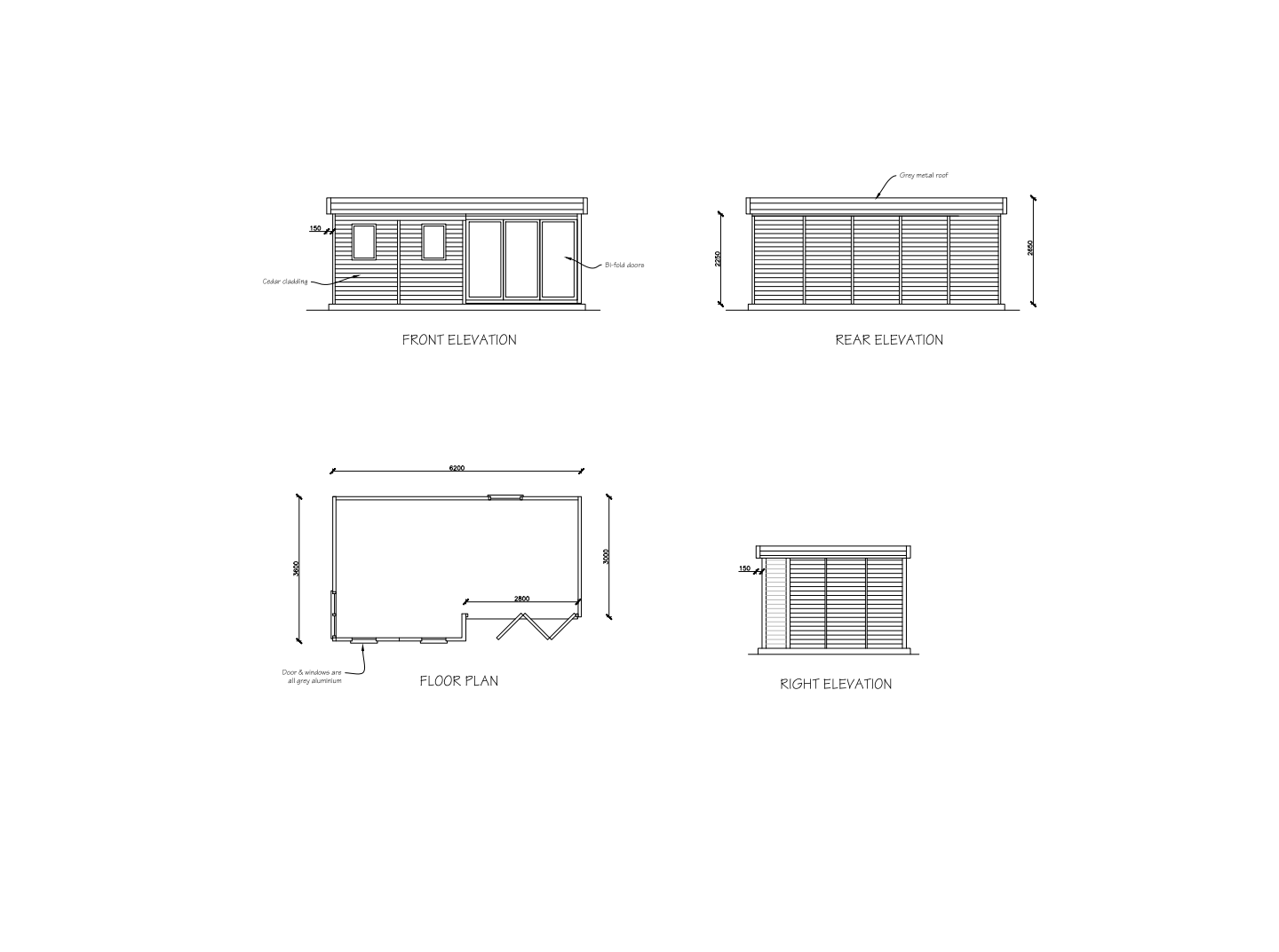
Timber Garages
Domestic timber garages are classed as outbuildings and are generally considered as permitted development. The current planning regulations allow buildings close to the boundary to be 2.5m high, hence small single garages with a pitched roof can fit sensibly into this bracket. For those requiring a double or triple garage or a larger building, the mono roof garage has been created and is a single sloping building at 2.5m high.
If you require a building taller than 2.5m high, you will need to be 2m from a boundary, or apply for planning permission. Choosing the planning route isn’t always as intimidating as it sounds, however you will need some elevation drawings and some location maps to accompany your application.
If you require planning permission, you will need a local planning consultant or architect to prepare the drawings required for a planning application. We can either organise the elevation drawings if required, or alternatively, provide the information for the drawings to be produced by your preferred architect. You can then either submit the application yourself or employ someone to do so on your behalf.
Back to Garages
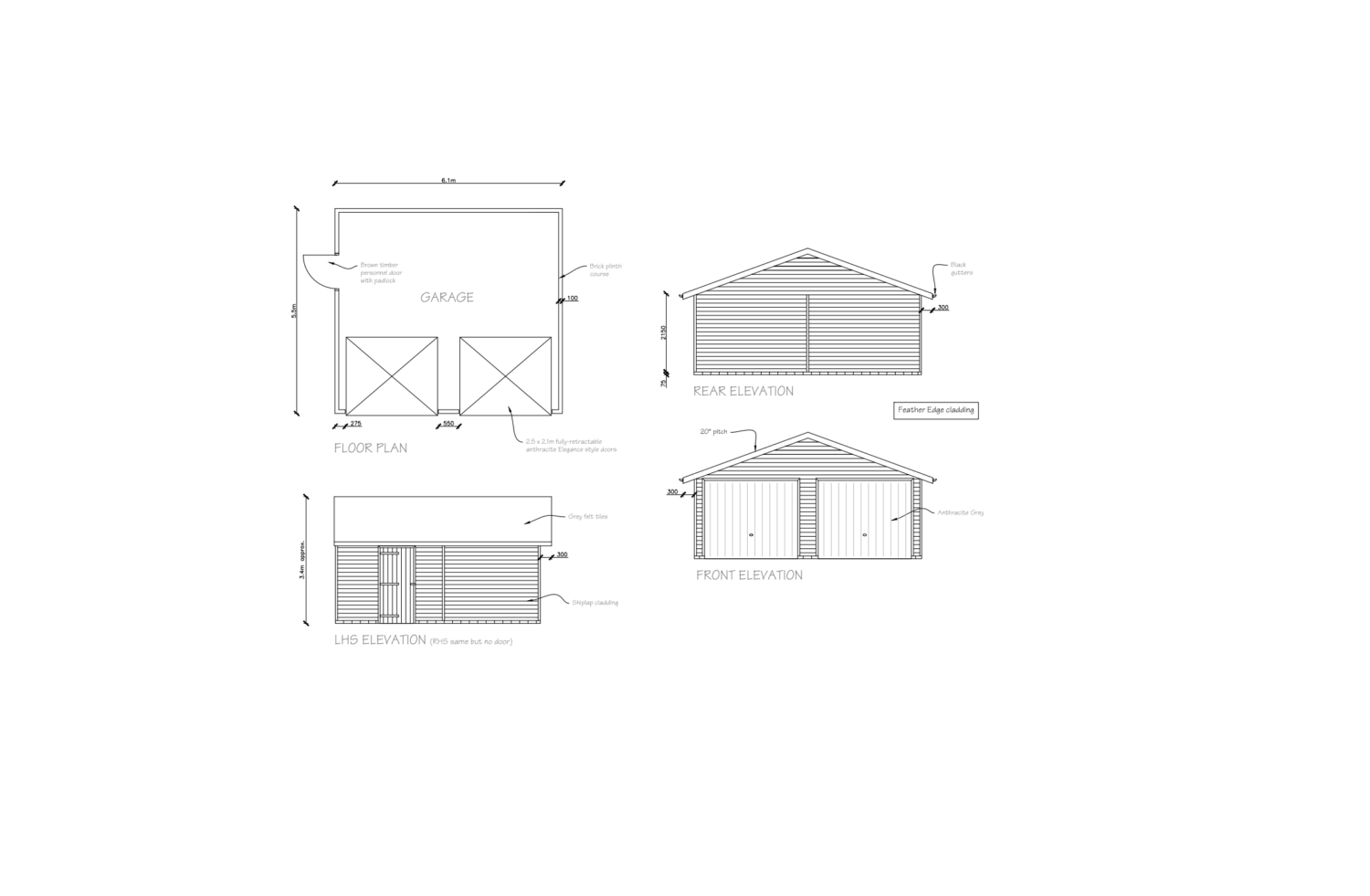
Equestrian Buildings
Stables can be erected within permitted development, providing they are inside the domestic curtilage (garden) and are 2m from the boundary (over 2.5m high). If you are intending them to be in a paddock, unfortunately, they will require planning permission.
American barns are also subject to the same requirements.
If you require planning permission, you will need a local planning consultant or architect to prepare the drawings required for a planning application. We can either organise the elevation drawings if required, or alternatively, provide the information for the drawings to be produced by your preferred architect. You can then either submit the application yourself or employ someone to do so on your behalf.
Back to Stables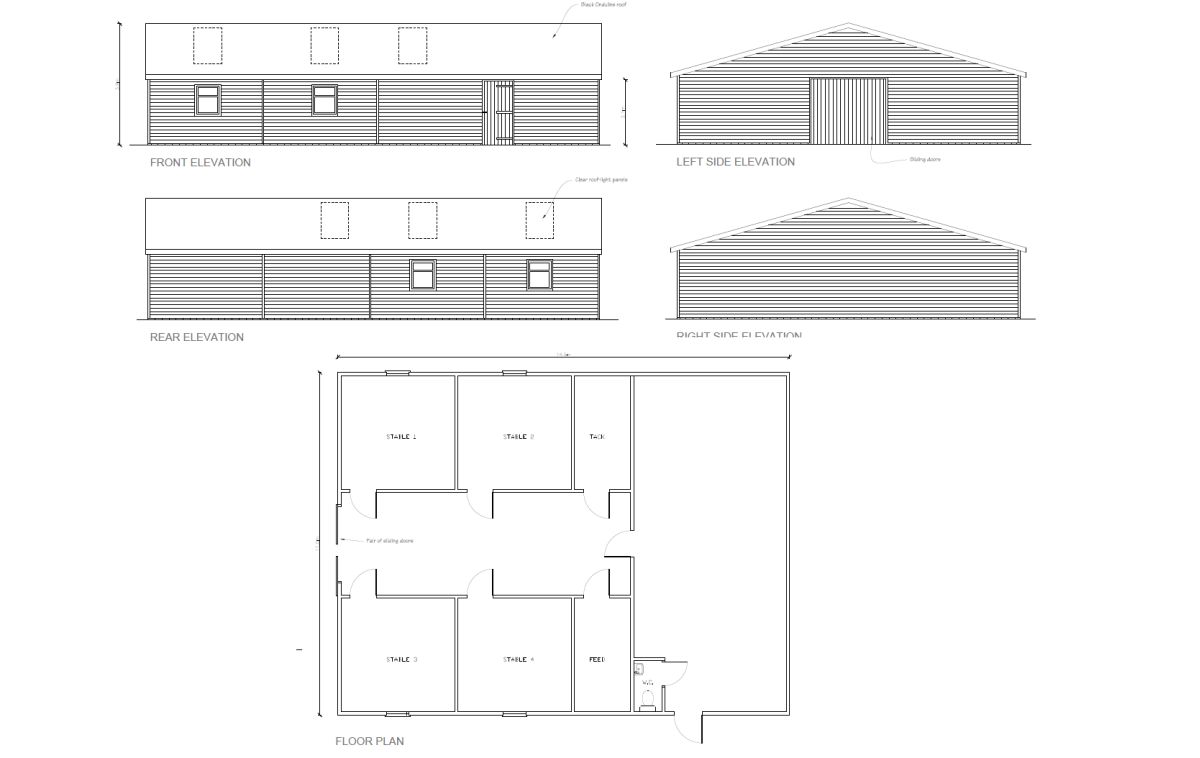
Clubhouses / Farm Shops
As these buildings are classed as commercial buildings, we would expect that planning permission would be needed in every case. Please also note that building control is highly likely for units over 30 sq. metres.
You will need a local planning consultant or architect to prepare the drawings required for a planning application. We can either organise the elevation drawings if required, or alternatively, provide the information for the drawings to be produced by your preferred architect. You can then either submit the application yourself or employ someone to do so on your behalf.
Back to Other Buildings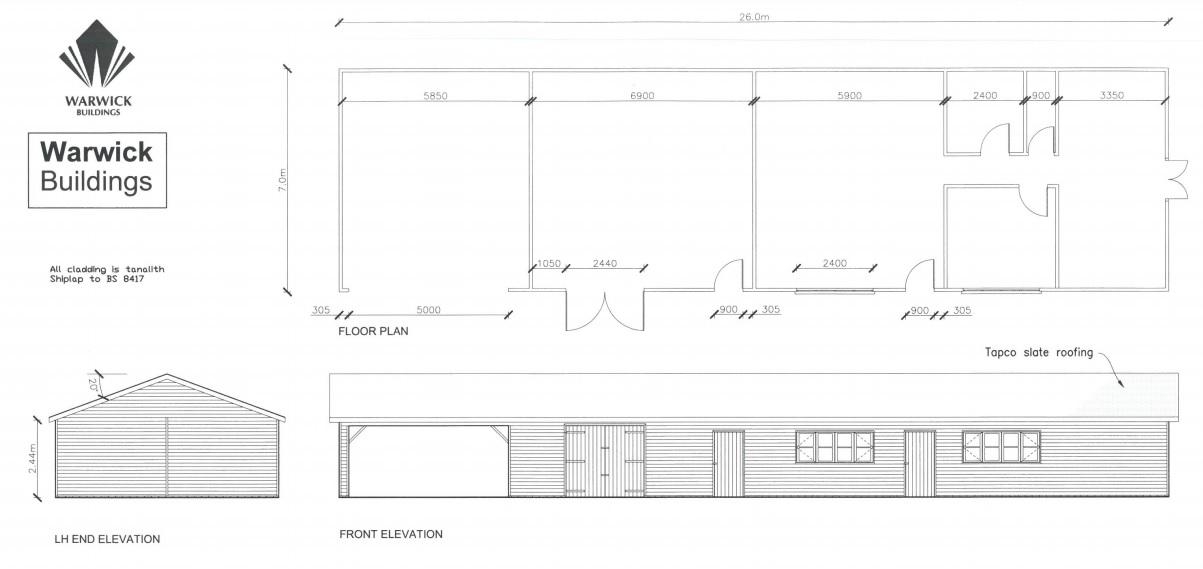
Building Control
For small buildings that are close to the boundary (within 2m) – anything over 15 sq. metres (up to 30 sq. metres) will only require fire resistance to the boundary wall. To achieve this you can simply paint the exterior with Envirograf paint from www.shedpaints.co.uk. Please note that the responsibility of contacting the control officer is with the customer.
Buildings over 30 square metres technically fall into the bracket of needing full building regulations. It is the responsibility of the customer to ensure that the inspector is happy with the design and build of the full project. This includes the groundwork, the construction, and any internal insulation, lining and glazing details.
We have done plenty of buildings that have been passed by the building control officer, and have kept copies of structural calculations should you need to borrow them for an application. Please note that some officers require the calculations to be done for the specific job, hence these would need to be purchased separately from a structural engineer.
Equestrian buildings including American Barns are not required to have building control as their use is for housing animals.
