Timber Stables
- Tanalised shiplap cladding – no maintenance required
- 100mm Scandinavian Redwood Framing
- Top & Bottom Stable Doors – lined with plywood –
- 450mm Front Chew Plate to Bottom Door & with chew strips to frames
- Choice of Kickboards
- OSB Boarding and black Onduline roof
- 900mm lined overhang to front
- Bolted to base behind kickboards
- Front guttering included
- Timber stables assembled by our fully trained staff
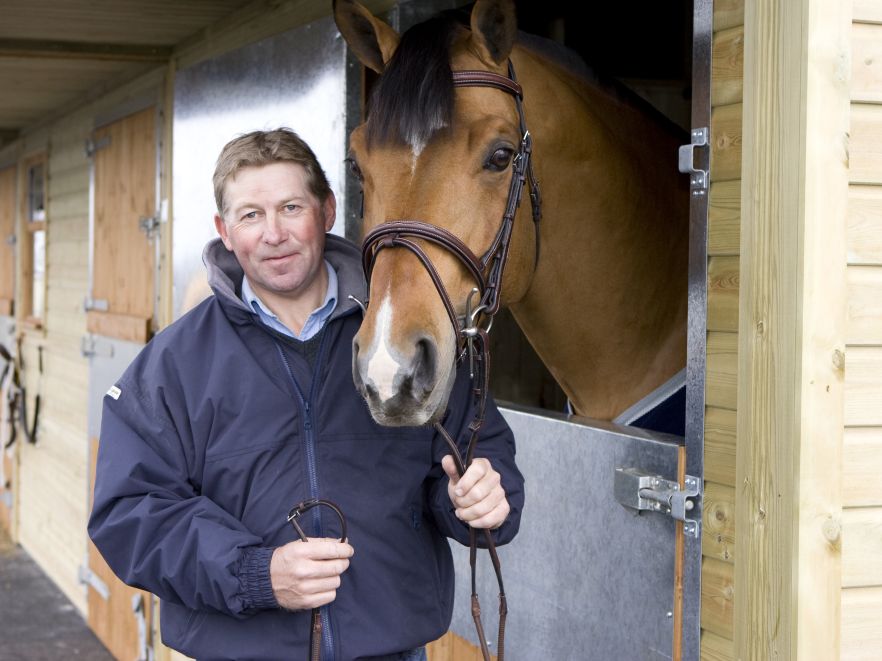
Specifications
3.65m x 3.65m Loose Boxes Include
Top & Bottom Door with Chew Plate & Chew Strips to Door Surround
Stable Window with Grille
Black Onduline Roof sheets onto 11mm OSB3 Boarding
Full Height 18mm OSB Kickboards OR Half Height 25mm Timber Kickboards
900mm Lined Canopy with Front Guttering
Ridge & Verge Trim
Corner Units as above not including Stable Window with Grille
Tack Rooms are internally lined with 9mm plywood to walls and partition trusses.
Hay Stores are open fronted and are not internally lined.
Please ask if you require options for your timber stables such as double doors, additional windows, lining to hay stores.
Planning Guide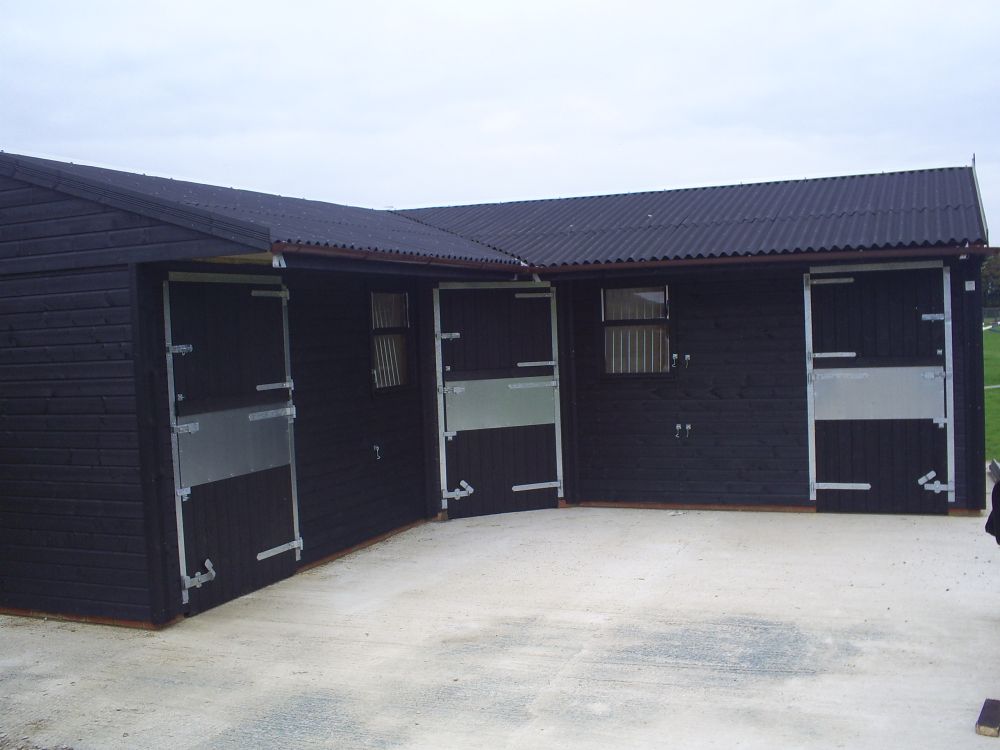
Maintaining Your Timber Stable
Our bespoke timber stables are designed to be virtually maintenance-free. They offer a top high-quality and easy-going solution to equestrian storage for riders, and a comfortable environment for the horses themselves. They are designed for optimal mobility, allowing for cleaning and day-to-day care without disrupting the animals unnecessarily.
What to Expect
Our timber-framed stables are naturally resilient when it comes to a variety of weather conditions. Make sure to regularly assess the external conditions, such as minor wear and tear in the wood panelling itself, or hairline cracks in the concrete foundations that could lead to water absorption and further damage.
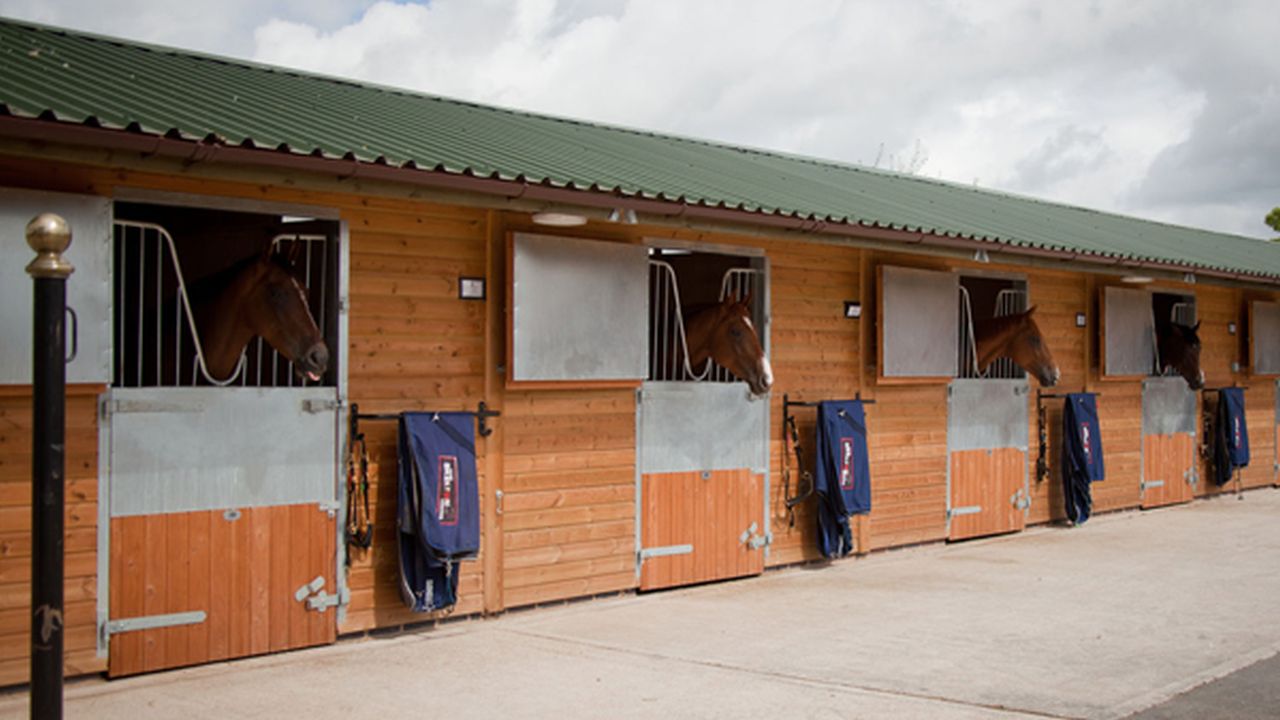
Your Maintenance Schedule
Our timber-framed stables are covered by a 10-year guarantee, which protects you against any manufacturing errors beyond your control, so you should never have to worry about any integral issues with the structure itself. Instead, your maintenance schedule should focus on minor day-to-day upkeep. Our timber-framed stables can be customised to include as many stable blocks and tack rooms as you need, as well as adequate hay stores. In order to ensure a future-proof timber-framed stable, all of these additional features will need to be looked after along with the structure itself.
As regularly as you can, try to:
- Clean away any debris from the guttering and roof, such as fallen leaves, before blockages can occur. Wet leaves, if left too long, will eventually break down and rot, risking potential damage to the wooden cladding of the stable.
- As the seasons change and temperature levels rise and fall, your wooden doors and windows will naturally expand and contract. This is because wood is a porous and hygroscopic material. In order to prevent damage and make sure windows and doors open and close properly throughout the year, you should adjust them as needed, in line with the steep temperature changes and humidity levels.
- Touch up the external features of your timber framed stable with top-quality wood treatments. This will help to maintain effective waterproofing and strengthen the timber frame overall.
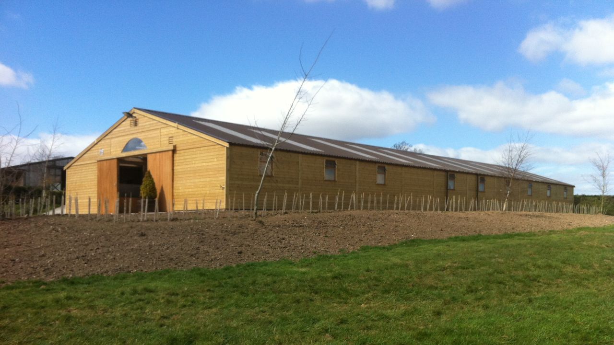
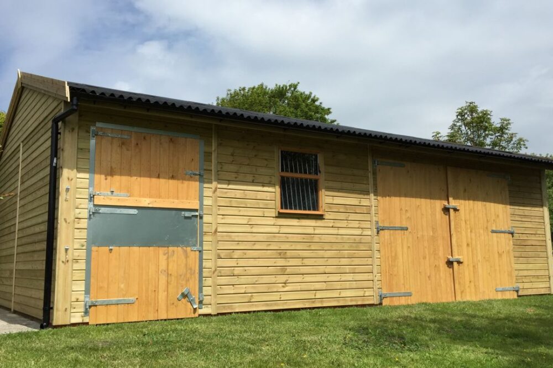
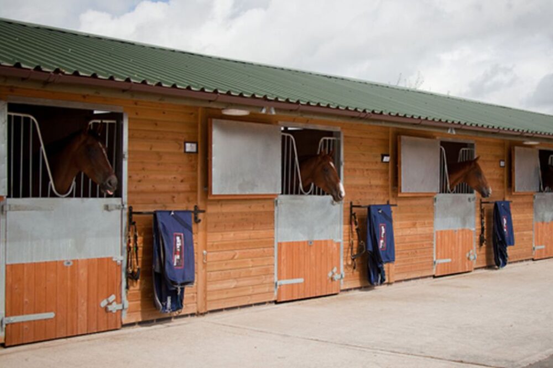
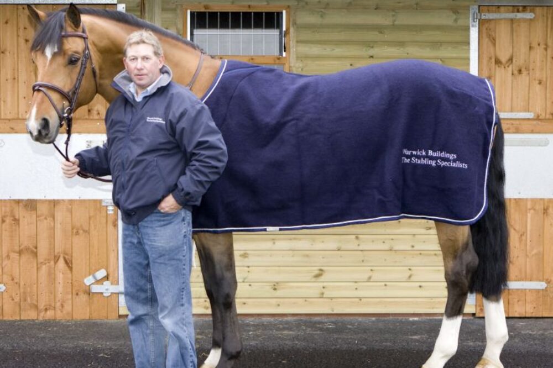
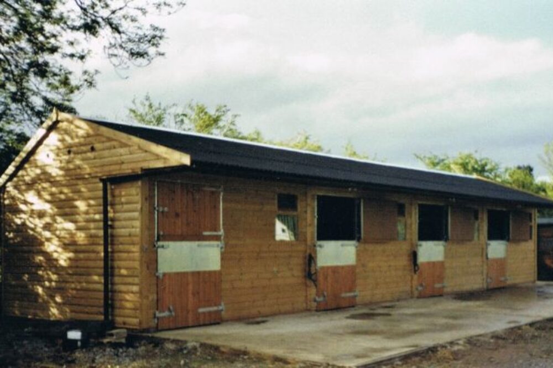
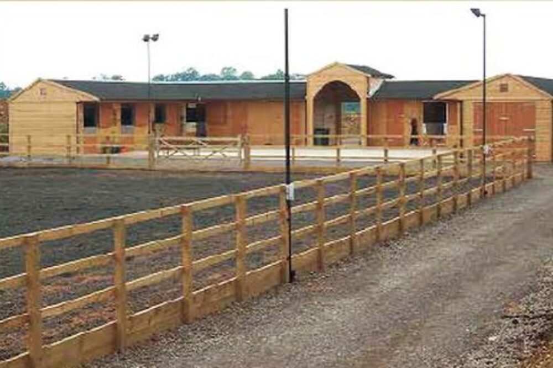
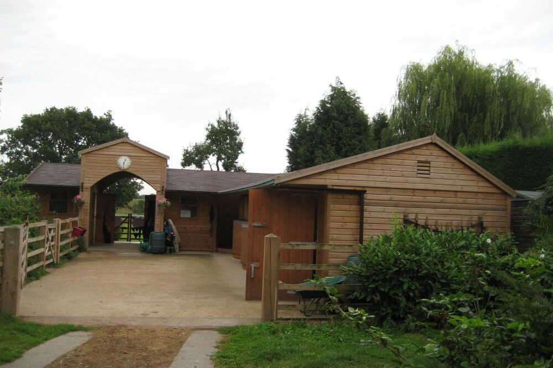
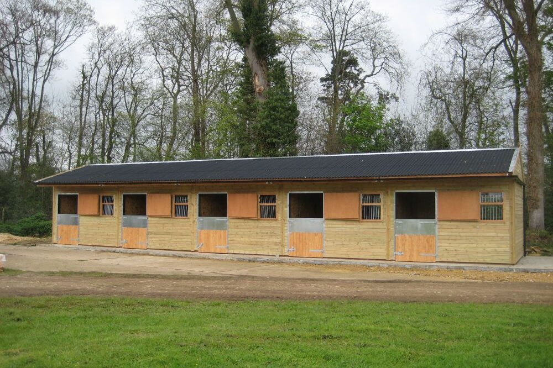
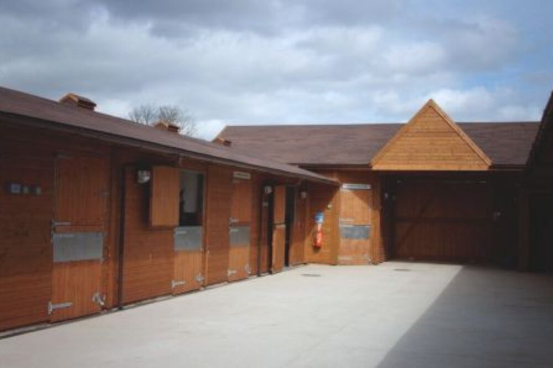
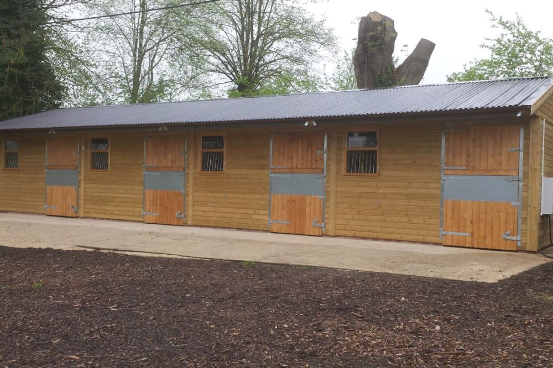
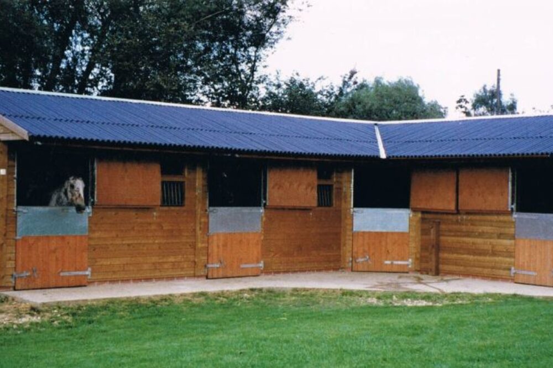
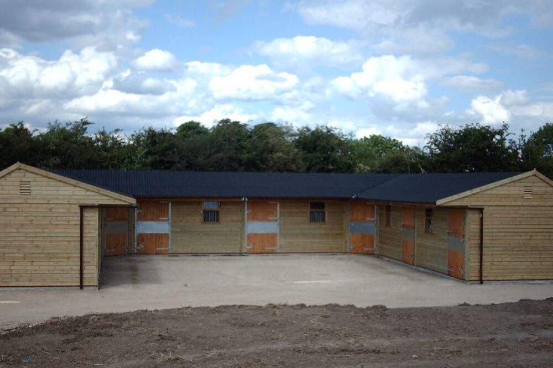
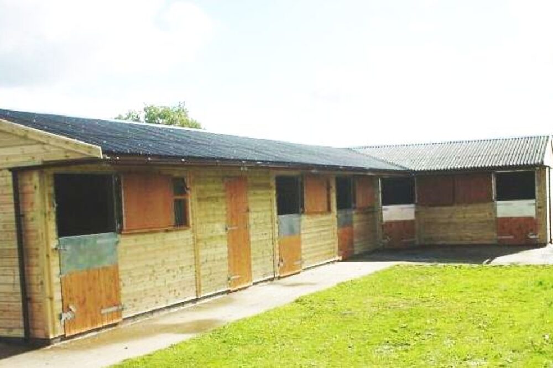
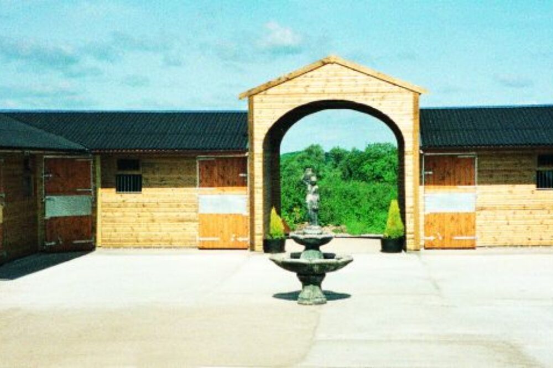
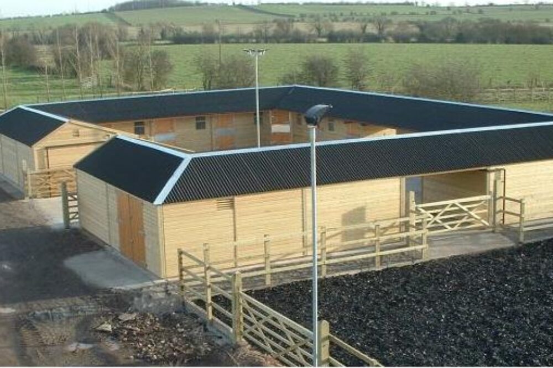
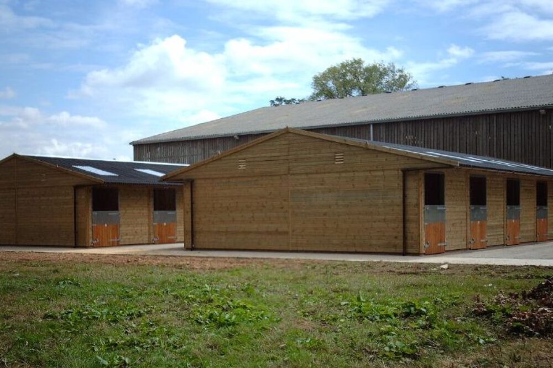
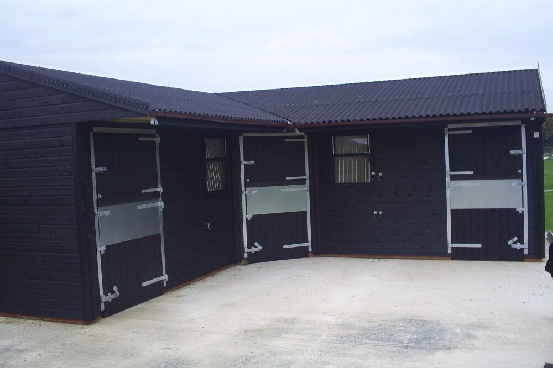
FAQ's
What is my timber stable guarantee?
Warwick’s Timber Stables are guaranteed as follows:
10 year structural guarantee: This covers the building to remain standing and not rot, subject to standard wear and tear.
2 Year guarantee to cover leaks to the roof.
2 Year guarantee to cover rusting of galvanised fittings.
Doors are not covered under the guarantee as they are subject to movement as they are subject to changes caused by livestock.
What is the life expectancy of Warwick’s Timber Stables?
Many of our timber stables last well over 25 years with very little maintenance. This does however depend on the conditions that they are subject to. Onduline roofing sheets without boarding tends to have a lifespan of about 10 years now, hence we provide OSB boarding underneath to prolong their longevity.
You will need to regularly clean the gutters of your timber stables, and preserve any chewed timber to extend the life expectancy, as well as checking that kickboards behind bedding remain dry and rot free.
What maintenance is needed for stables?
Your new stables will require painting with stable coat (from www.shedpaints.co.uk) during their lifetime. You can treat them as often as you like, and we would recommend them to be treated within the first three months to creat a waterproof barrier on the timber.
The timber is pressure treated, so it has an expected lifespan of over 20 years, however this can be extended the more you look after them.
Do you provide Field Shelters?
Due to our work load we are not currently offering field shelters.
If you purchase some stables and would like a matching field shelter, please contact us for further details.
Can you help with my planning application?
You will need a local planning consultant or architect to prepare the drawings required for a planning application. We can provide the information for you to allow the drawings to be produced. You can then either submit the application yourself or employ someone to do so on your behalf.
Our recommended contact for this service is Keenan Project Designs Ltd (RIBA)
Mobile: 07507 355 997
Telephone: 0800 233 5787
Email: Luke@kpdltd.com
Website: www.keenanprojectdesigns.com
Do I need planning for stables?
Planning permission is not always required for stables – however if you plan to put them in a field then you will require planning permission.
If you site them in a back garden they will need to be at least 2m from the boundary. They will also need to be behind the front line of the house. For more planning regulations visit the planning portal site on the government website – Outbuildings section.
If you require planning permission, you will need a local planning consultant or architect to prepare the drawings required for a planning application. We can provide the information for you to allow the drawings to be produced. You can then either submit the application yourself or employ someone to do so on your behalf.
Our recommended contact for this service is Keenan Project Designs Ltd (RIBA)
Mobile: 07507 355 997
Telephone: 0800 233 5787
Email: Luke@kpdltd.com
Website: www.keenanprojectdesigns.com
Do you have any recommendations for groundwork contractors?
Daron Langford – Warwickshire – 07739 695442
Dave Bashford (Elite Builders) – Solihull/West Midlands – 07899 893815
Paul Oliver – West Midlands – 07778 215889
Chris Woolmore – Rugby – 07828 437903
Tim Pearman – Worcestershire – 07831 477585
Woolliscroft Groundwork – Worcestershire – 07961 668971 – https://woolliscroftgroundworks.co.uk/
Kelvin Hughes – Evesham – 07973 361143
Ben Harwin – Cambridgeshire – 07960 033476
Scott Mccue – Leicestershire – 07916 138164
Urban Diggers – Hemel Hempstead – 07846 430271
Shadow Environmental Services (Removal of existing buildings/asbestos) – London, Nottinghamshire, Derbyshire and Leicestershire – 0207 226 6990 / 07918 070210
What size vehicle are the buildings delivered on?
For the majority of our buildings, they are delivered on a 7.5 tonne lorry. This is the typical size of a concrete mixer lorry and will take up the equivalent space of 2 standard vehicles. We will require parking for our vehicle as close as possible to your property.
What is the lead time?
The lead time for a building can vary between 2 – 6 months.
You are welcome to book in advance to secure a delivery slot, and still make adjustments to the design up to the point that the base has been constructed.
(Please note that items that have been specifically order for you will still need to be paid for)
Case Study for Timber Stables
Dan Skelton talks you through the reasons
why he chose Warwick Buildings
for his new timber stables at the Old Lodge Racing Yard.
Mobile Timber Stables
How easy is it to move Mobile Timber Stables?
This video shows a set of 2 x loose boxes and
a tack room being re-located by a JCB
