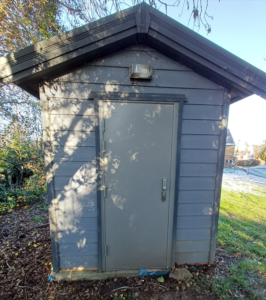Warwick Buildings produces a range of bespoke wooden garden rooms, that can be built in larger sizes to suit many different applications, be that a shared home office, an entertainment space for friends and family, or a fully-featured home gym. Our straightforward online configurator tool allows you to customise our range of designs, setting elements like dimensions, height, and the size and location of windows.
Once you’ve designed your perfect garden building, you’ll receive an immediate quote for the cost of construction and installation, with our skilled team often building each garden room within a day.
Explore our range of large garden rooms today.
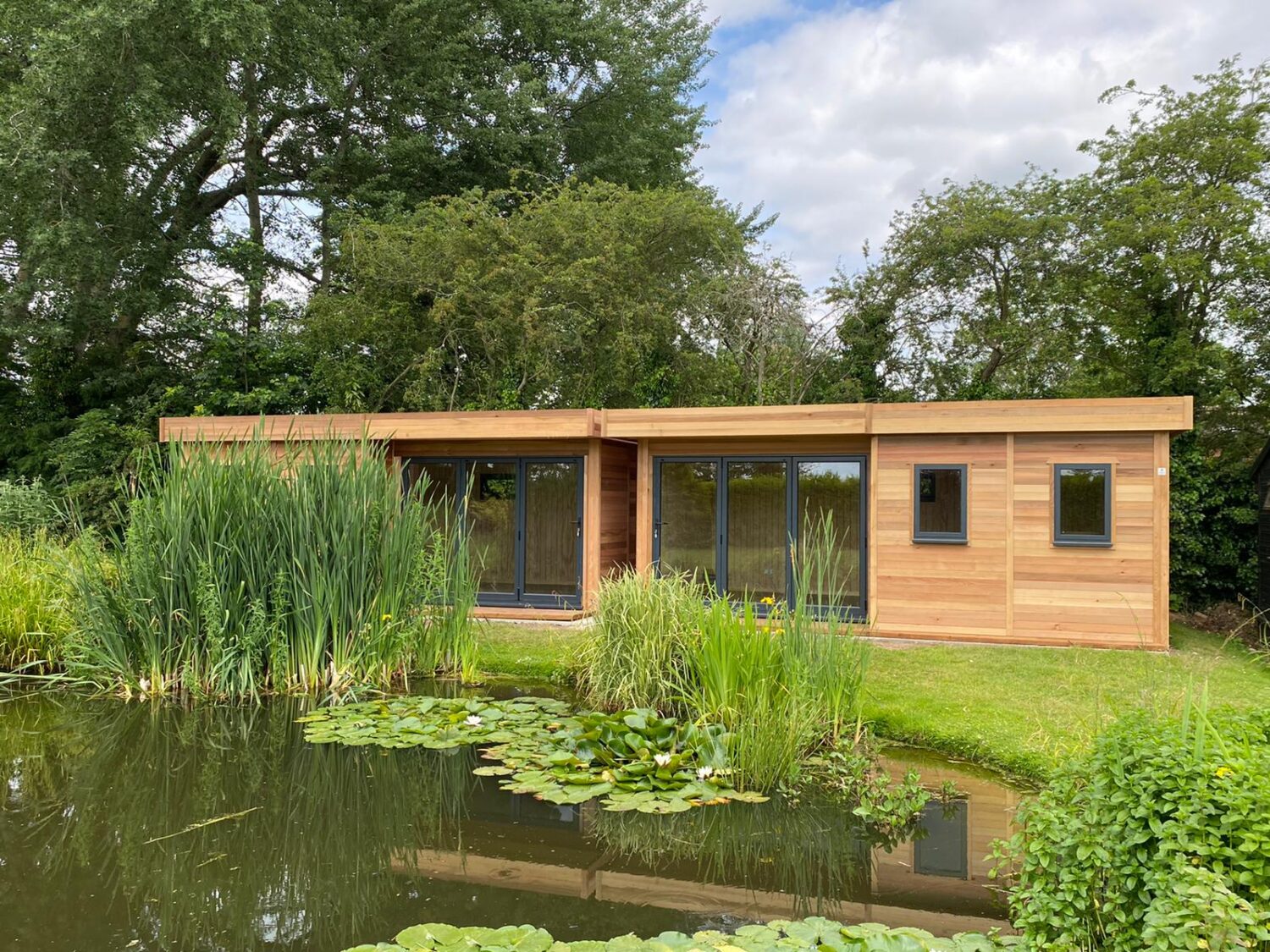
Our Large Wooden Garden Rooms For Sale
- Customisable Online Design Process
- Assembled by our Expert Team
- Locally Sourced UPVC Windows and Doors
- Sustainable Scandinavian Timber
- Range of Cladding Options
- Choice of Laminate Flooring
- Lighting and Electrical Sockets as Standard
- Fully Insulated as Standard
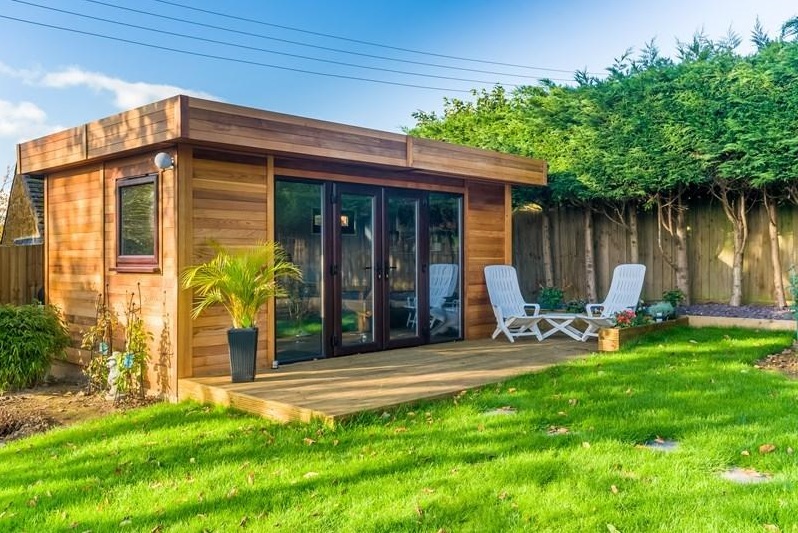

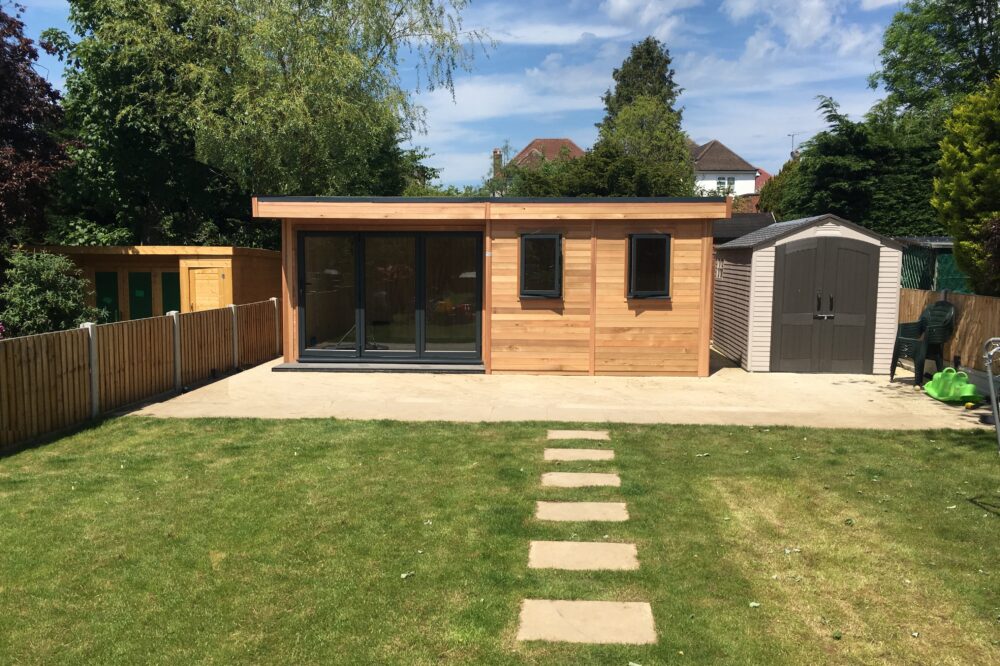

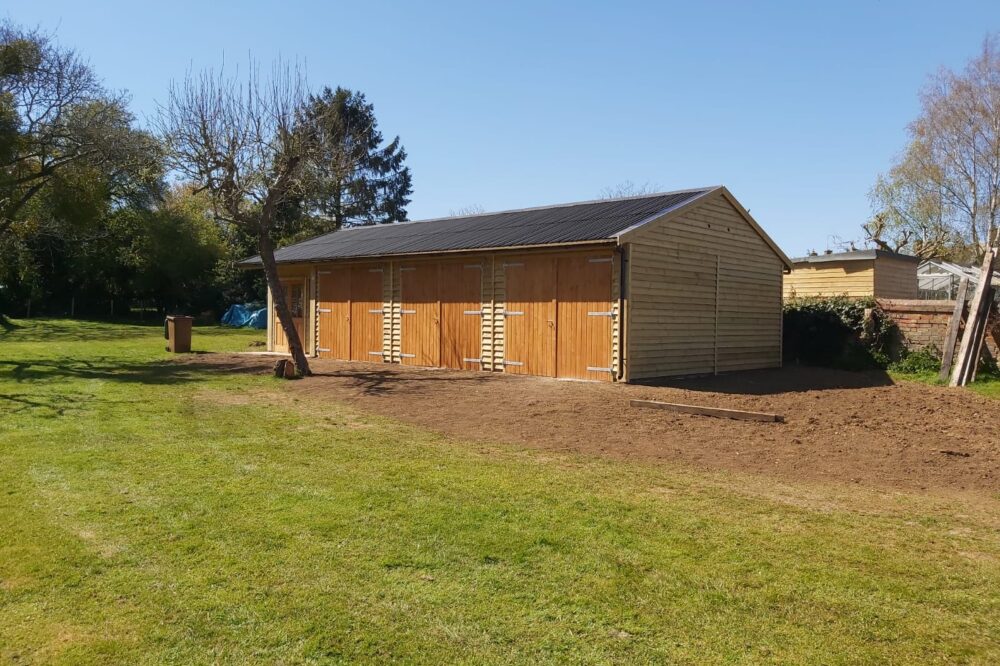

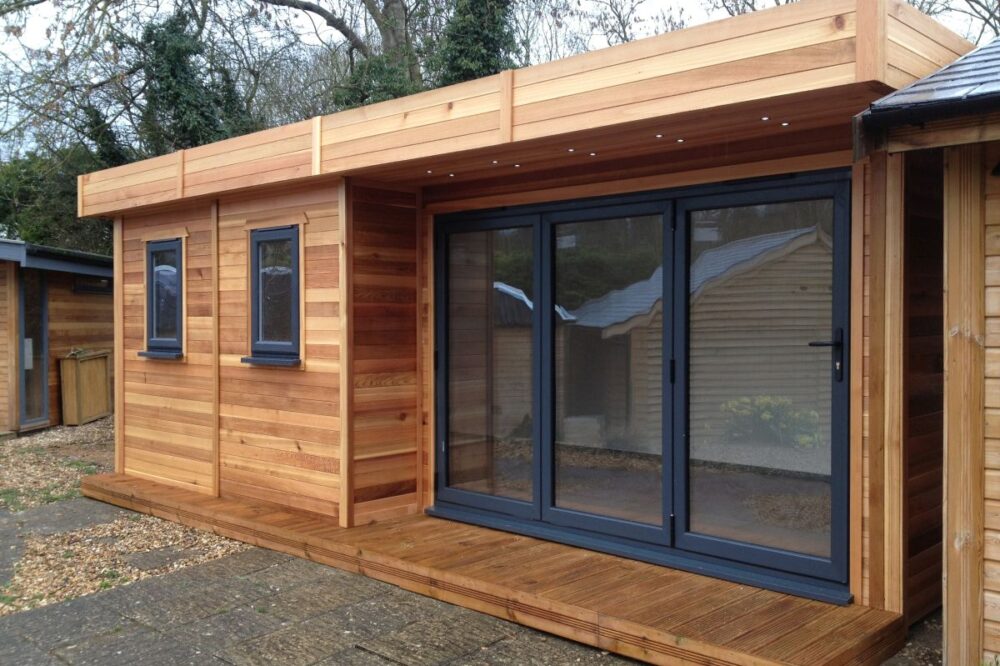

The Many Uses of a Large Garden Room
While smaller garden rooms can be excellent for a specific task, be that a compact garden office or a summerhouse for relaxation, a large garden room gives you a huge space that can be used in multiple ways. For those looking to work from home, a large garden room can be used to house multiple workstations, more elaborate set-ups, or even as the HQ of a small business.
For those needing an additional entertainment space, your larger garden room can be used to entertain friends and family, perhaps as a beautiful garden dining area. Alternatively, you can create your own garden pub, with a bar, chairs, and a pool table. A large garden room can make a fantastic social space for regular hangouts, whether that’s relaxing on a summer afternoon or entertaining friends long into the night.
A garden room can serve a great many other purposes, from a fully-featured gym with cardio machines and weights, to a studio for art projects, the ultimate man cave, or a summerhouse for relaxation.
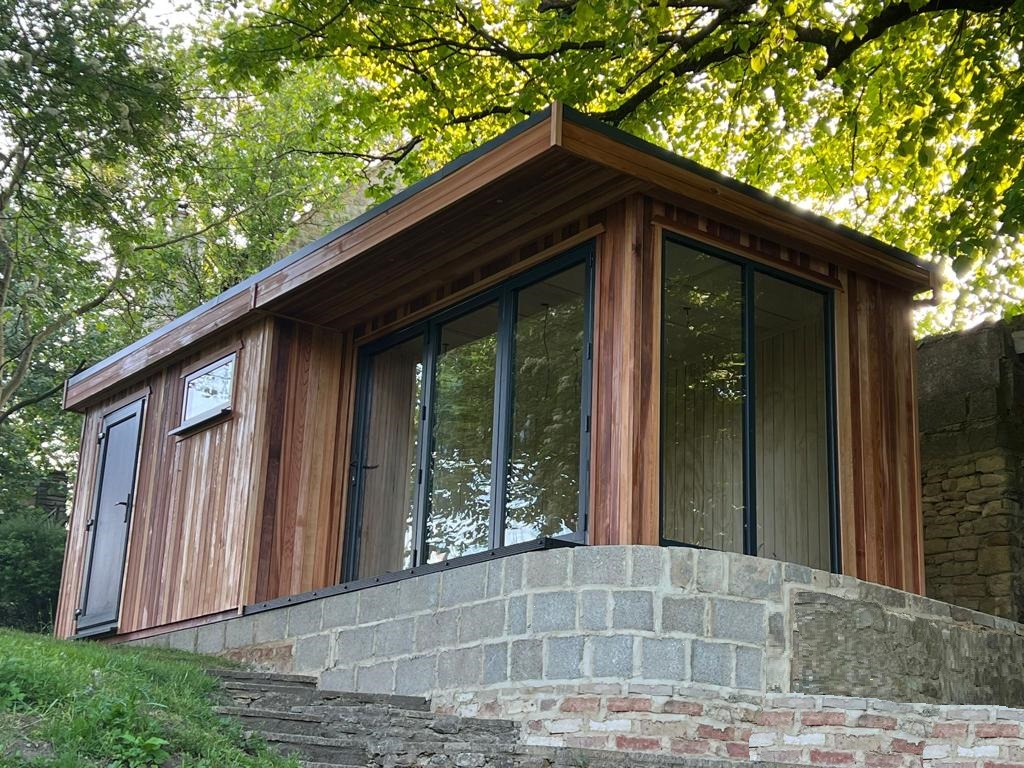

Our Bespoke Design Process
Warwick Buildings produces a wide range of garden room designs, each of which can be customised extensively through our online configurator tool. Many of our standard designs can be bought in larger sizes, with the Contemporary garden room available in up to 7.4m x 4.2m and others such as The Studio and the Traditional offered in 6.2m x 4.2m dimensions. Each of these designs will bring a distinct look to your garden, with the Contemporary offering a sturdy and sharp look perfect for a modern garden, while The Studio has a cosier look that can beautifully complement a more rustic natural space.
Through our configurator, you’ll be able to choose the placement, size, and colour of the UPVC windows, allowing you to court sun or avoid it within your garden room. You’ll be able to choose the cladding, wall lining, and laminate flooring within your garden room. There are also options for lighting and the number of power sockets. Our buildings come insulated as standard, with a choice of double or triple glazing in all doors and windows to add extra heat retention.
Through our design process, you’ll be able to choose an extra-large garden room tailored to your desired uses and the dimensions of your garden.
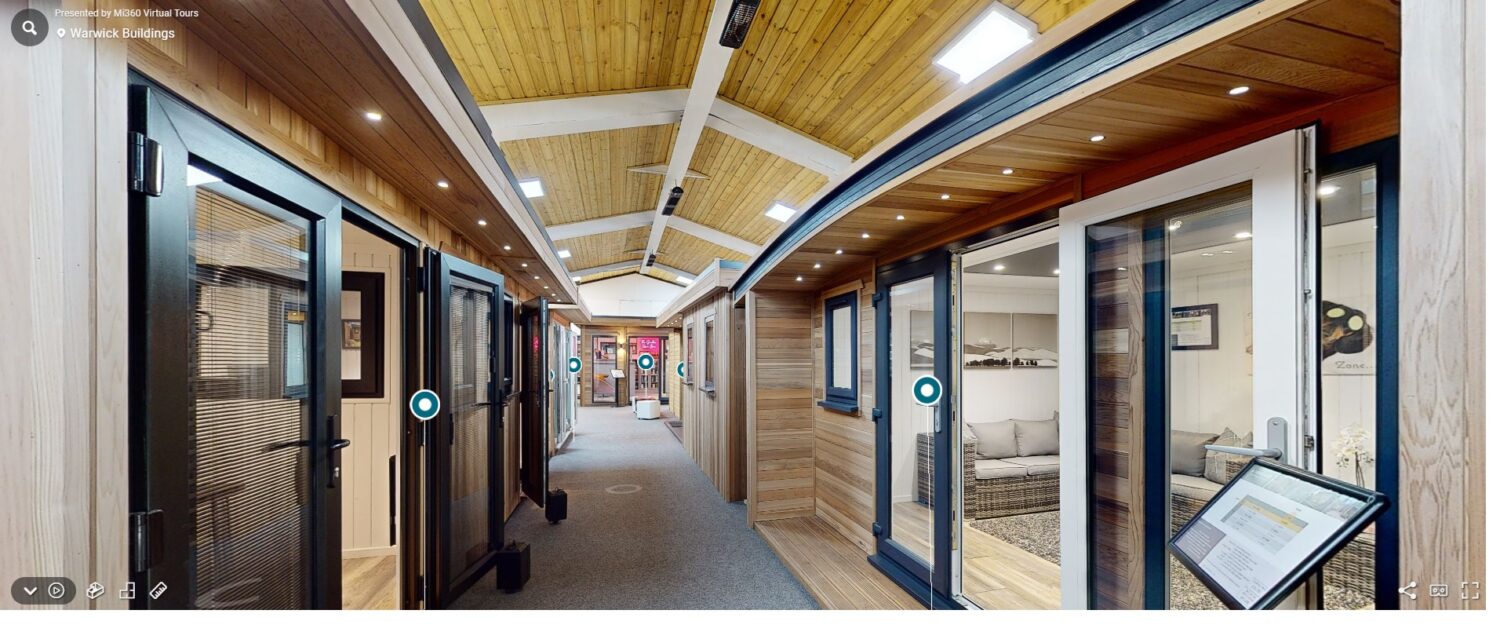

Testimonials
Our Commitment to Quality
Warwick Buildings has been producing quality timber rooms, garages, and outbuildings for over 30 years, thanks in part to our continuing commitment to high-quality products. All timber in our bespoke garden rooms is sourced directly from the mill in Sweden, ensuring the sustainability and high grading of our wood. In addition, all UPVC windows and doors are sourced from a local family-run business. We design and build our large garden rooms in the UK with longevity in mind, requiring only minor regular upkeep



The Cost of an Extra Large Garden Room From Warwick Buildings
A great feature of our configurator is that it will offer an immediate quote for the cost of parts and installation, giving you a clear cost including VAT for your new garden room. This means that you can create your ideal garden building, choosing your favourite design, and customising its dimensions, windows, and many visual features, before receiving an instant and exact price.
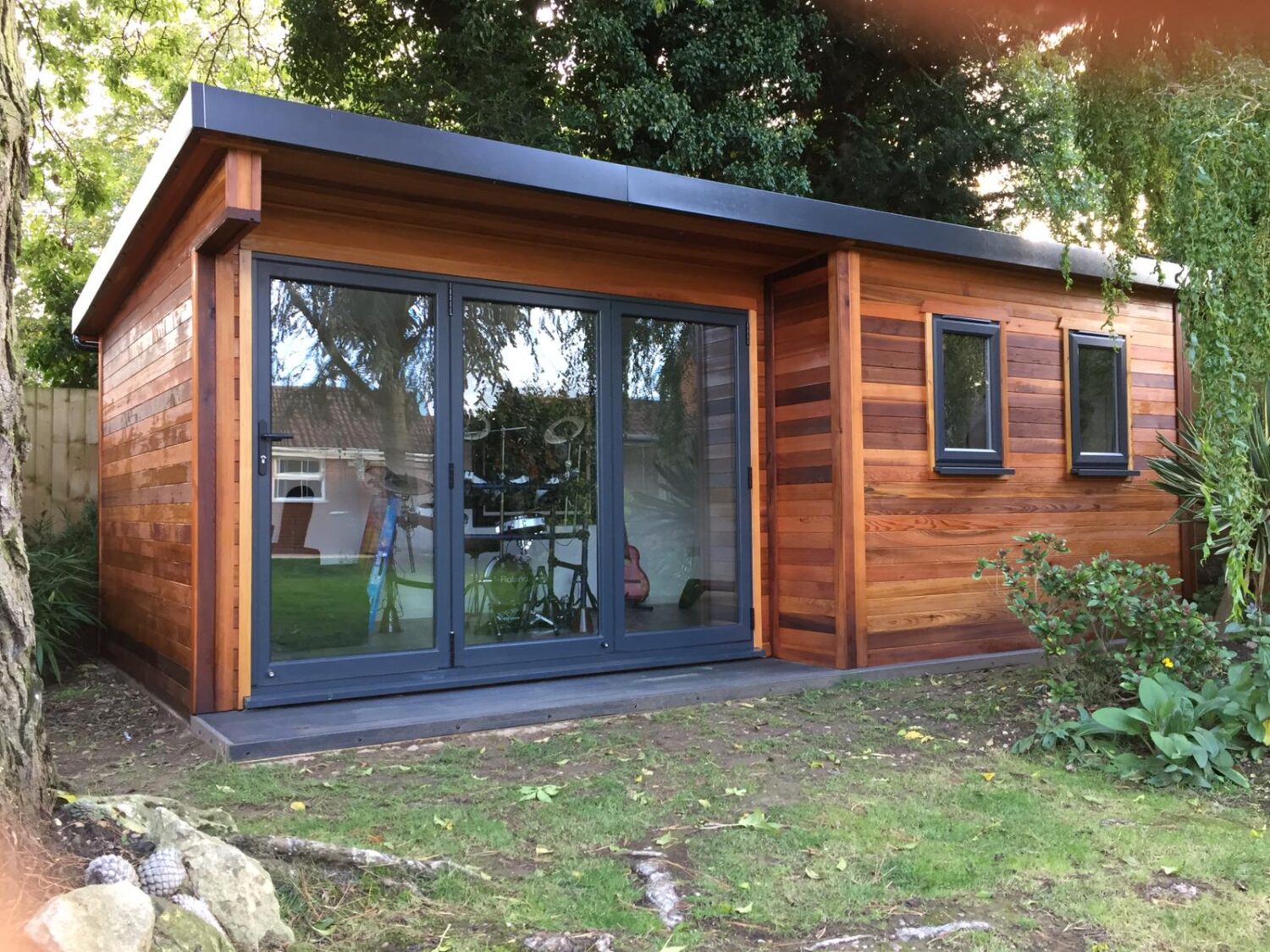

Explore Our Range of Large Garden Rooms For Sale Today
Warwick Buildings offers a fully bespoke design process, allowing you to design your ideal large garden room. Once designed, our skilled team can deliver and install your new building for you, often within a day. Our garden rooms are luxurious, insulated for year-round use and ready to be connected to mains power. Whether you want a spacious home office, a multi-purpose entertainment space, or many other uses, our extra-large garden rooms offer exceptional quality, delivered and installed by our team.
Take a look at our varied garden room designs today.
Build Your Large Garden Room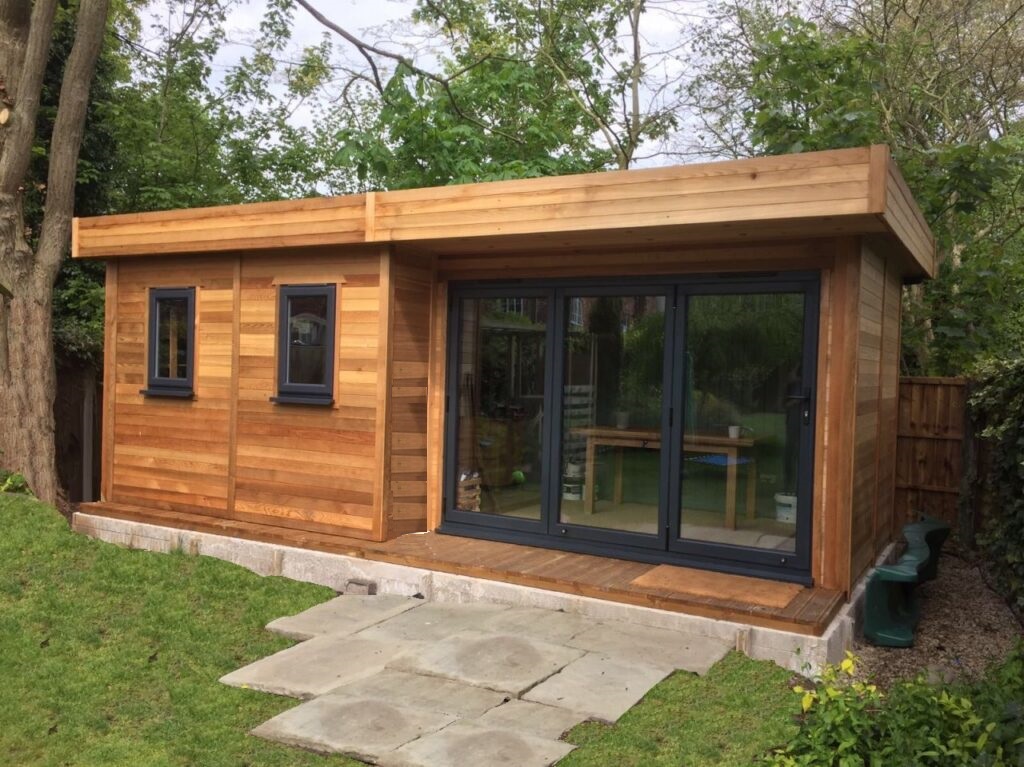

FAQ's
Will I need planning permission to build a garden home office?
When installed within a back garden, most garden home offices fall under the umbrella of permitted developments and therefore do not require planning permission under building regulations. If building within the 2m boundary of your property you’ll have to opt for the default 2.5m height rather than our larger options. There are some exceptions, and it is always worth contacting your local council or planning authority with any questions you have about planning permission. In certain locations, you may require building regulations approval.
If you require planning permission, you will need a local planning consultant or architect to prepare the drawings required for a planning application. We can provide the information for you to allow the drawings to be produced. You can then either submit the application yourself or employ someone to do so on your behalf.
Our recommended contact for this service is Keenan Project Designs Ltd (RIBA)
Mobile: 07507 355 997
Telephone: 0800 233 5787
Email: Luke@kpdltd.com
Website: www.keenanprojectdesigns.com
Can I choose a home office building size not listed on the configurator?
Yes, our team can make garden rooms for specific dimensions. Contact us for an accurate price. We aim to incorporate bespoke design ideas whenever possible.
What groundwork is needed for a garden home office?
Our Garden Offices can either be installed on to a concrete or paving slab base (customer to organise with a local contractor). Alternatively, if you are within our standard radius, then we are able to offer the option of a ground-screw base, with timber frame. (Please note, ground-screws are only available on selected models).
We’ll be able to provide all the measurements you’ll need, and can also help point you towards a local contractor should you require a solid concrete or paving slab base.
What access do I need in to my garden for you to install the building?
We require a minimum of side access of a minimum width of 600mm and a height of 1950mm to allow us to install your building. Should you be concerned about access in to your garden please email us pictures of the access and we will be able to confirm whether it is suitable.
Is my garden room/office suitable for year round use?
The Garden Rooms and Offices are fully insulated for year round use. They are designed to be warm in the winter and cool in the summer, however the location in your garden will have an impact on how warm / cool the building is.
North faced gardens will have buildings that are naturally cooler throughout the year, whilst south facing garden will be naturally warmer throughout the year.
A building in the shade or in a north faced garden, will need a small heater during the winter months, but will remain cosy when the building is up to temperature.
A building in direct sunlight or in a south facing garden will benefit from more ventilation and blinds between the glass to keep the building cooler.
How long will my building take to build on site?
Garden Rooms are usually constructed within 1-2 days (up to 6.2m x 3.6m sizes) depending on the final specifications.
Garages up to 6.1m x 6.1m are usually constructed within 1 day. Larger buildings will often take 2 days on site.
Commercial Buildings usually take 1 week on site – depending on the final specification.
What is the lead time?
The lead time for a building can vary between 2 – 6 months.
You are welcome to book in advance to secure a delivery slot, and still make adjustments to the design up to the point that the base has been constructed.
(Please note that items that have been specifically order for you will still need to be paid for)
Please explain the electrics?
Garden Rooms and Offices include the first fix wiring, along with the consumer unit, lighting and the faceplates.
All wiring is installed within the cavity and is ready for an electrician to connect the tail ends of the wiring at the consumer unit and the faceplates.
The electrician will need to provide and install a power feed from your house / garage to the new building – usually a 6mm armoured cable is used. The wiring provided is 1.5mm cables for lighting on a 6 Amp fused circuit, and 2.5mm cables with a 32 Amp breaker for the sockets – on a ring main.
There is space for a 3rd breaker if it is required for another feed.
It usually takes half a day for the internal connections, plus the time required for the electrician to install the cable that you require.
Our electrician can offer customers in Warwickshire and Worcestershire with installation and certification independently – please contact him directly (Andy Punnett) via his website www.aspelectrics.co.uk If you live in Berkshire or Hampshire, please contact Ben Thorp on 07917 131984

