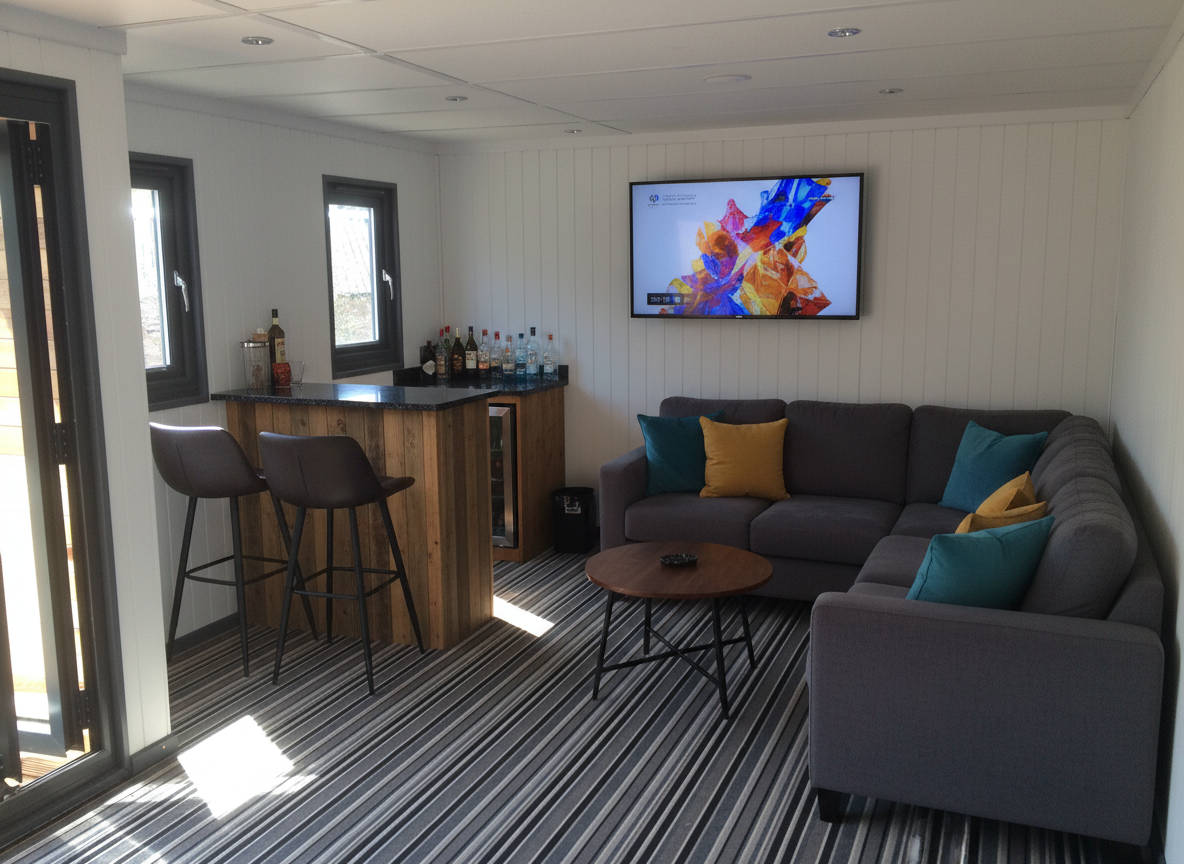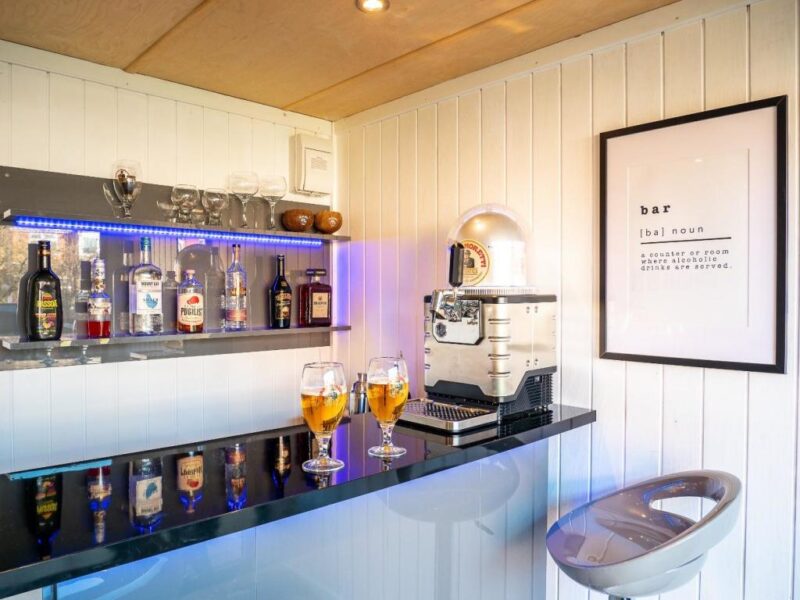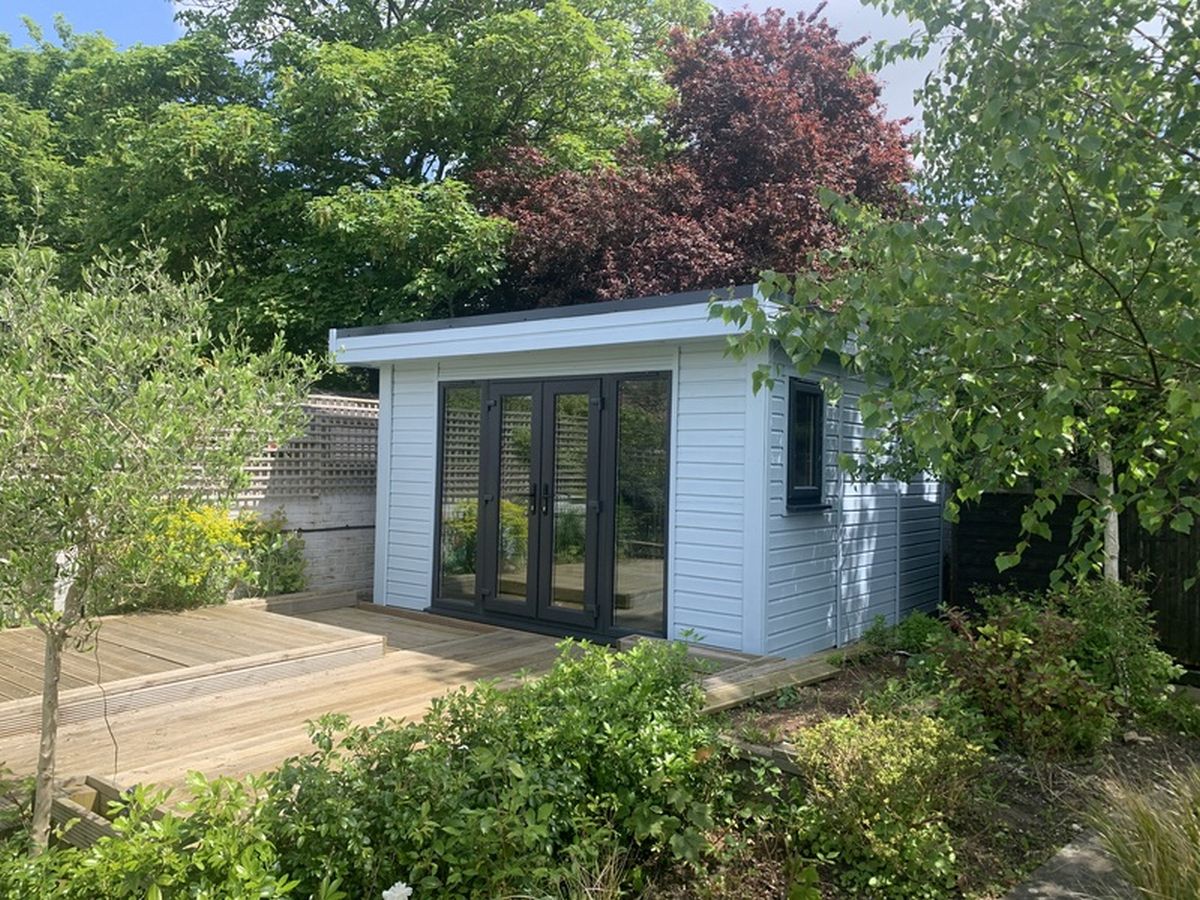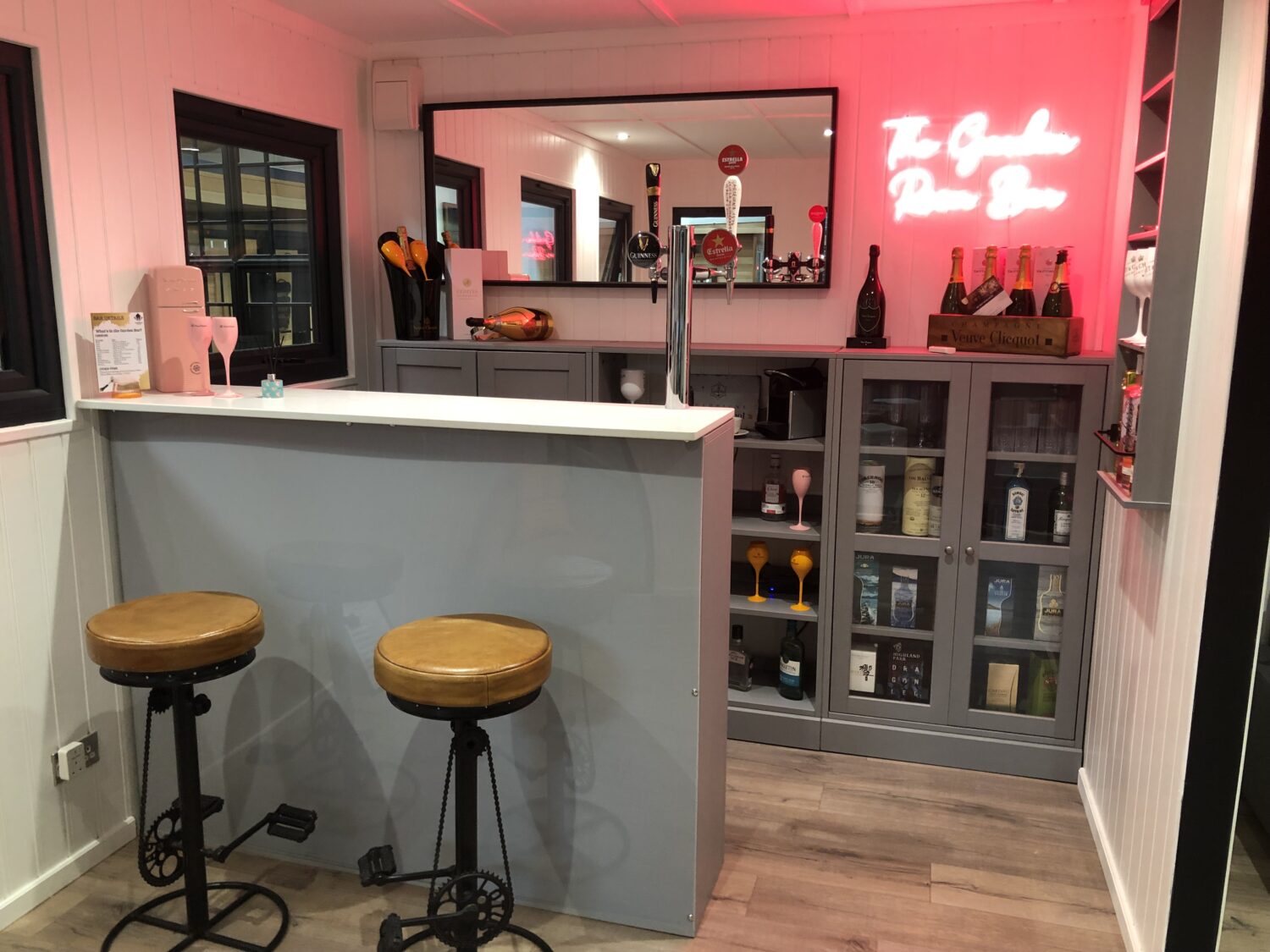Bespoke Garden Room Bars
A garden room bar can be an amazing way to reinvent your outdoor spaces, creating a warm and sociable environment perfect for entertaining friends and family. Whether looking to recreate the classic English pub or host your own cocktail parties, a bespoke garden room bar can be designed around your needs. Warwick Buildings produces a range of garden rooms, which can be extensively customised through our online configuration tool.
Our garden rooms are produced at the highest levels of quality, fully insulated and ready for mains power. We build, deliver, and install our own garden rooms within the UK, often within a day, ensuring that you can open your own garden room bar as soon as possible.
Our range of brilliant wooden garden rooms can be customed in a myriad of ways, from dimensions, to height, to material choices. Once you’ve designed your perfect garden bar, you’ll receive an instant quote for manufacture and installation.
Explore our range of garden rooms today.
See range
Our Range of Garden Room Bars
- Range of Standardised Designs
- Bespoke Online Design Tool
- Installed by Experts
- Built From Sustainable Scandinavian Timber
- Choice of Cladding
- Choice of Laminate Flooring
- Choice of UPVC Windows and Doors
- Lighting and Electrical Sockets
- Fully Insulated

How Could a Garden Bar Room Benefit You?
If you’re looking to turn your back garden into an entertainment space for adults, then a garden bar room can be a great choice, whether acting as a back garden pub, or as the hub of a garden party. Our garden rooms can be built in sizes large enough to contain multiple seats alongside a bar, with extra space for a pool table or jukebox. Indoor garden bars have the benefit of remaining usable regardless of the weather, and can be customised internally with a range of decor ideas to evoke an English pub, a speakeasy, or an upscale cocktail bar.
Alternatively, a smaller garden room could house a bar, with double doors leading out onto a garden seating area. Whether you are looking for a place to relax in the evenings, a social hub for friends, or a cocktail bar for larger gatherings, a garden room can be the perfect solution, designed and decorated to suit your needs.
You can also combine uses, creating a larger games room with a bar area, ideal for poker nights, pool competitions, or tabletop gaming. If looking to create a “man cave”, a fully stocked mini bar could be included, complete with beer on tap or a spirits cabinet. You can even add a fridge for fruit pieces and an ice bucket. The needs of your garden bar affect which size of room you’ll need, with larger buildings suited for indoor seating or full displays of spirits for cocktail making, and mini bars offering a selection of wines or beers.
Our Bespoke Online Design Process
We manufacture standard designs of garden rooms, which can be altered in many ways to suit your needs. This allows you to start with a stylish design like our Modern option, with a recessed bi-fold door and bigger dimensions suited for a large garden bar. Or you could opt for our smaller Elegance model, perfect for an attractive cocktail station. With each of our designs, our 3D configurator tool will allow you to fully customise the look of your garden room. You’ll be able to choose the dimensions of your building, with bespoke sizes also available.
From there you’ll be about to choose the exterior cladding, interior wall lining, the colour of the laminate flooring, and the type and placement of your UPVC windows. You’ll also be able to customise the type of internal lighting and the number of plug sockets. All of our buildings are fully insulated and include double glazing as standard, and you’ll also have the option of installing triple glazing for increased heat retention.
All of this will be displayed within the garden room configurator, and once you’ve settled on the perfect design you’ll receive an exact quote for our skilled team to build, deliver, and install your new garden bar building. You can learn more about the best garden room bar designs through our list of ideas. Explore our garden room options today.
See Garden Room Bar Ideas30 Years of Quality
Warwick Buildings have been producing excellent timber rooms for over 30 years, building everything from garden offices, to garages, to garden gyms. We prioritise quality and durability, making products that will perform excellently for many years with minimal upkeep. We also place an emphasis on sustainability, responsibly sourcing all timber from a mill in Sweden. Our garden bar buildings are attractive, multipurpose spaces, designed to be a long-term fixture within your back garden.

Design Your Own Back Garden Room Bar Today
Our bespoke design process allows you to design your ideal garden room bar, choosing the look, the sizing, and the panelling. Once you’ve chosen your perfect design, our team can set about building, delivering, and installing your new garden building. The installation process can often take less than 1 day.
Whatever you are looking for, from a small cocktail bar to a fully-featured garden pub, explore our range of garden room designs today.
See our range
FAQ's
How can I order a garden room in a different size than those listed?
The sizes provided are shown as guidelines for our customers, and we are able to produce our designs in other bespoke dimensions. Simply email us with your desired bespoke measurements and we will be able to give you a quote.
Do I need groundwork for my garden room?
Our Garden Rooms can either be installed on to a concrete or paving slab base (customer to organise with a local contractor). Alternatively, if you are within our standard radius, then we are able to offer the option of a ground-screw base, with timber frame. (Please note, ground-screws are only available on selected models).
Will I need planning permission to build a garden room?
In the majority of cases planning permission will not be needed to install a garden room. If looking to build within 2m of the boundary around your garden, you will have to opt for our default 2.5m height. In some select cases, such as when your house is a listed building, or when your garden borders an area of outstanding natural beauty, you may need to apply for planning permission. We recommend contacting your local building authority with any concerns you may have about building a garden room.
If you require planning permission, you will need a local planning consultant or architect to prepare the drawings required for a planning application. We can provide the information for you to allow the drawings to be produced. You can then either submit the application yourself or employ someone to do so on your behalf.
Our recommended contact for this service is Keenan Project Designs Ltd (RIBA)
Mobile: 07507 355 997
Telephone: 0800 233 5787
Email: Luke@kpdltd.com
Website: www.keenanprojectdesigns.com
What access do I need in to my garden for you to install the building?
We require a minimum of side access of a minimum width of 600mm and a height of 1950mm to allow us to install your building. Should you be concerned about access in to your garden please email us pictures of the access and we will be able to confirm whether it is suitable.
Is my garden room/office suitable for year round use?
The Garden Rooms and Offices are fully insulated for year round use. They are designed to be warm in the winter and cool in the summer, however the location in your garden will have an impact on how warm / cool the building is.
North faced gardens will have buildings that are naturally cooler throughout the year, whilst south facing garden will be naturally warmer throughout the year.
A building in the shade or in a north faced garden, will need a small heater during the winter months, but will remain cosy when the building is up to temperature.
A building in direct sunlight or in a south facing garden will benefit from more ventilation and blinds between the glass to keep the building cooler.
What is the lead time?
The lead time for a building can vary between 2 – 6 months.
You are welcome to book in advance to secure a delivery slot, and still make adjustments to the design up to the point that the base has been constructed.
(Please note that items that have been specifically order for you will still need to be paid for)
