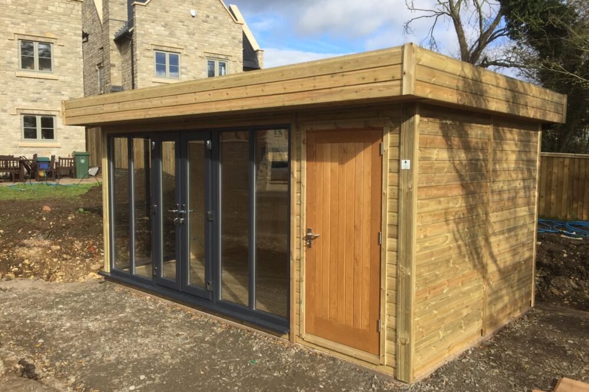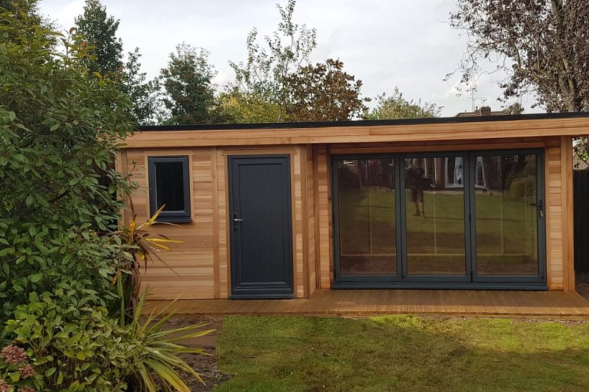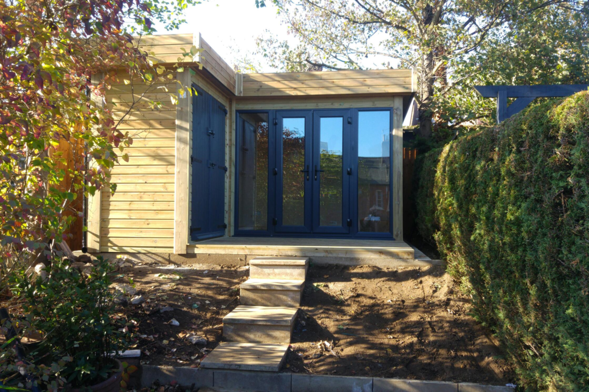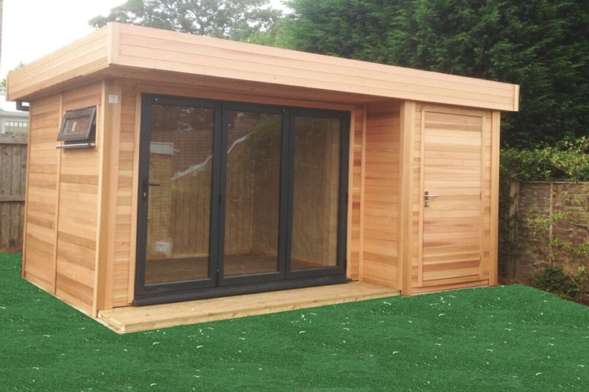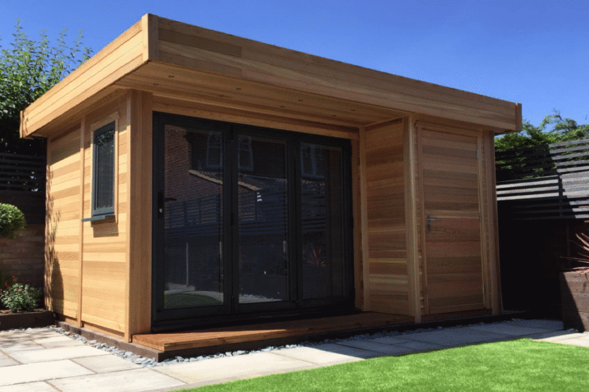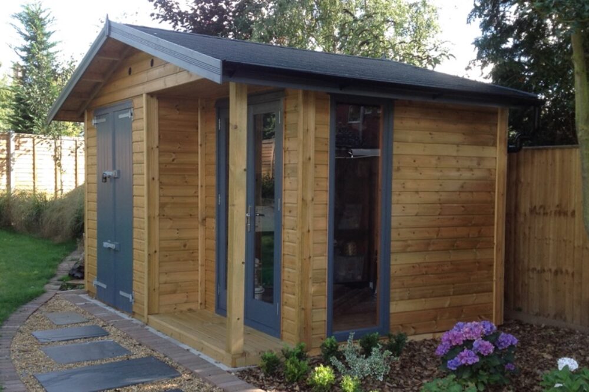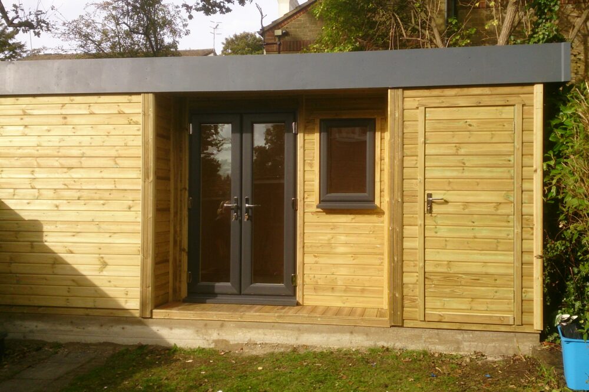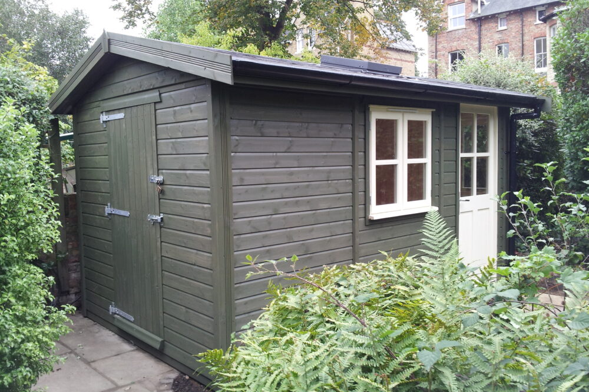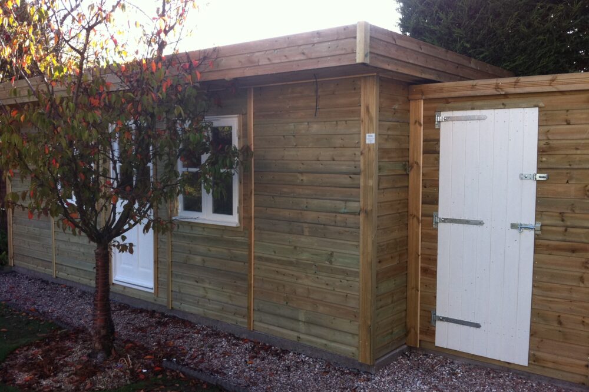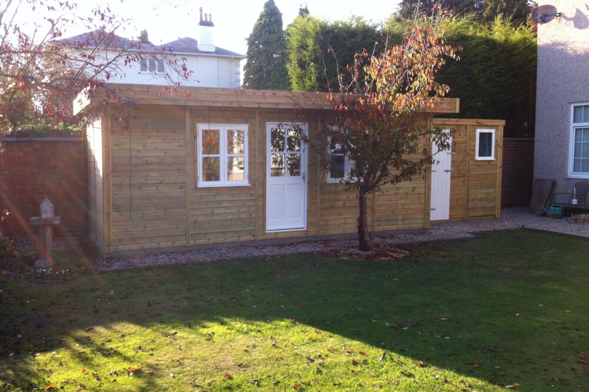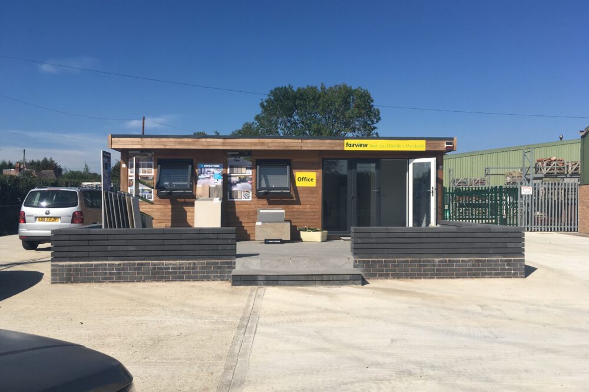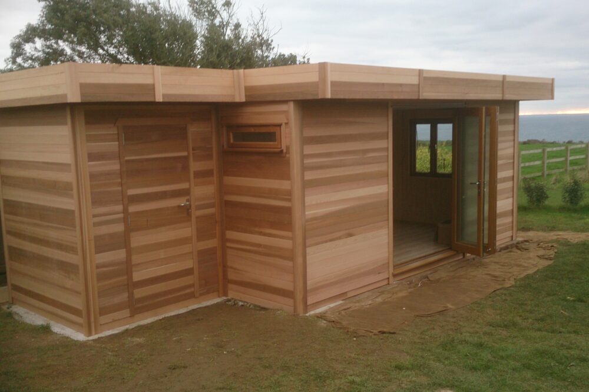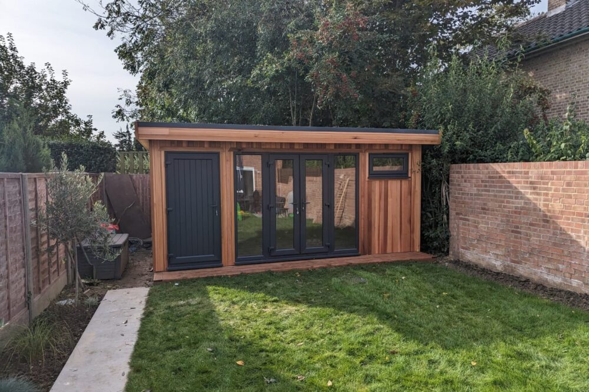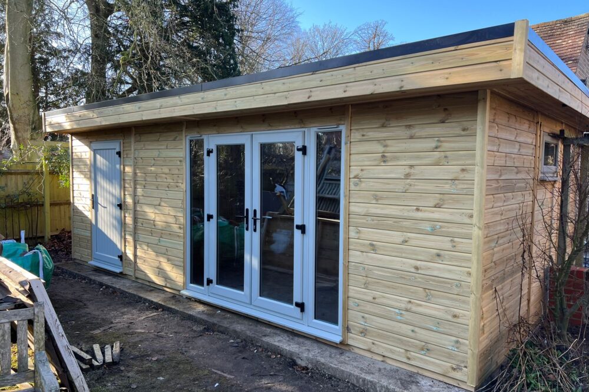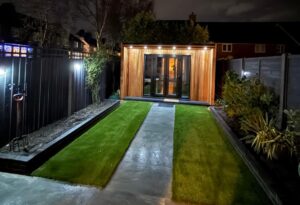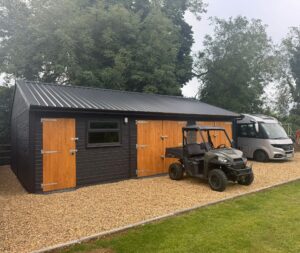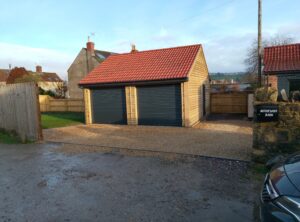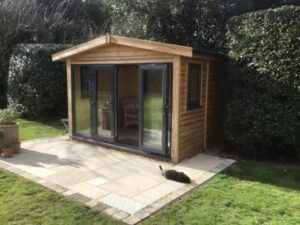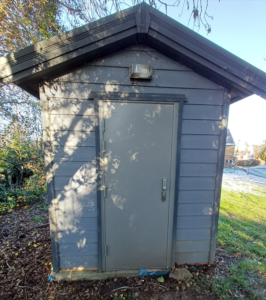What is a Shoffice?
It is becoming very popular to have a combination of a garden office with a shed together, and the ‘Shoffice’ ticks this box. Based on the contemporary garden office, simply add a partition and a personal door on the configurator. Should you prefer a different design – please contact us to see how we can achieve the result you are looking for.
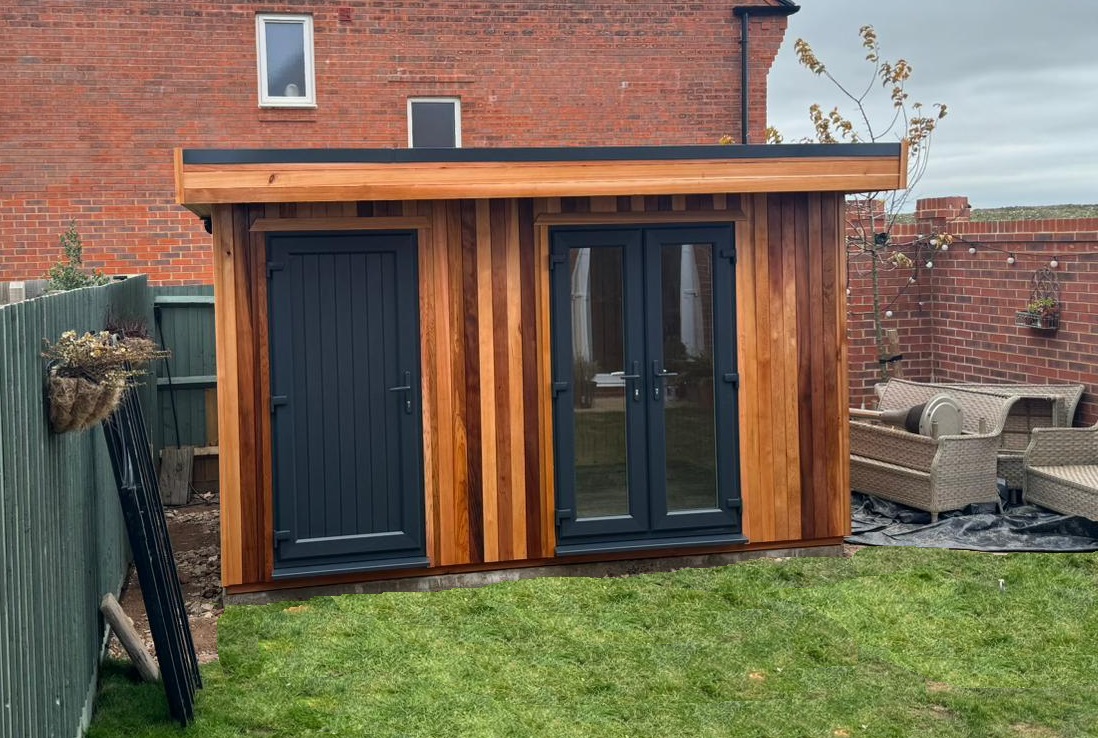
Garden Office Shed
Starting from £12,000
- UPVC French Double Doors
- Two UPVC Side Screen Windows
- One UPVC Casement Window
- Partition
- Choice of Cladding
- Fully Insulated with either Rockwool or PIR insulation
- Internal Spotlights, Exterior Spotlights in overhang, Consumer Unit, 3 Double Sockets & Switch
- Choice of Laminate Floor
- Assembled by our fully trained staff
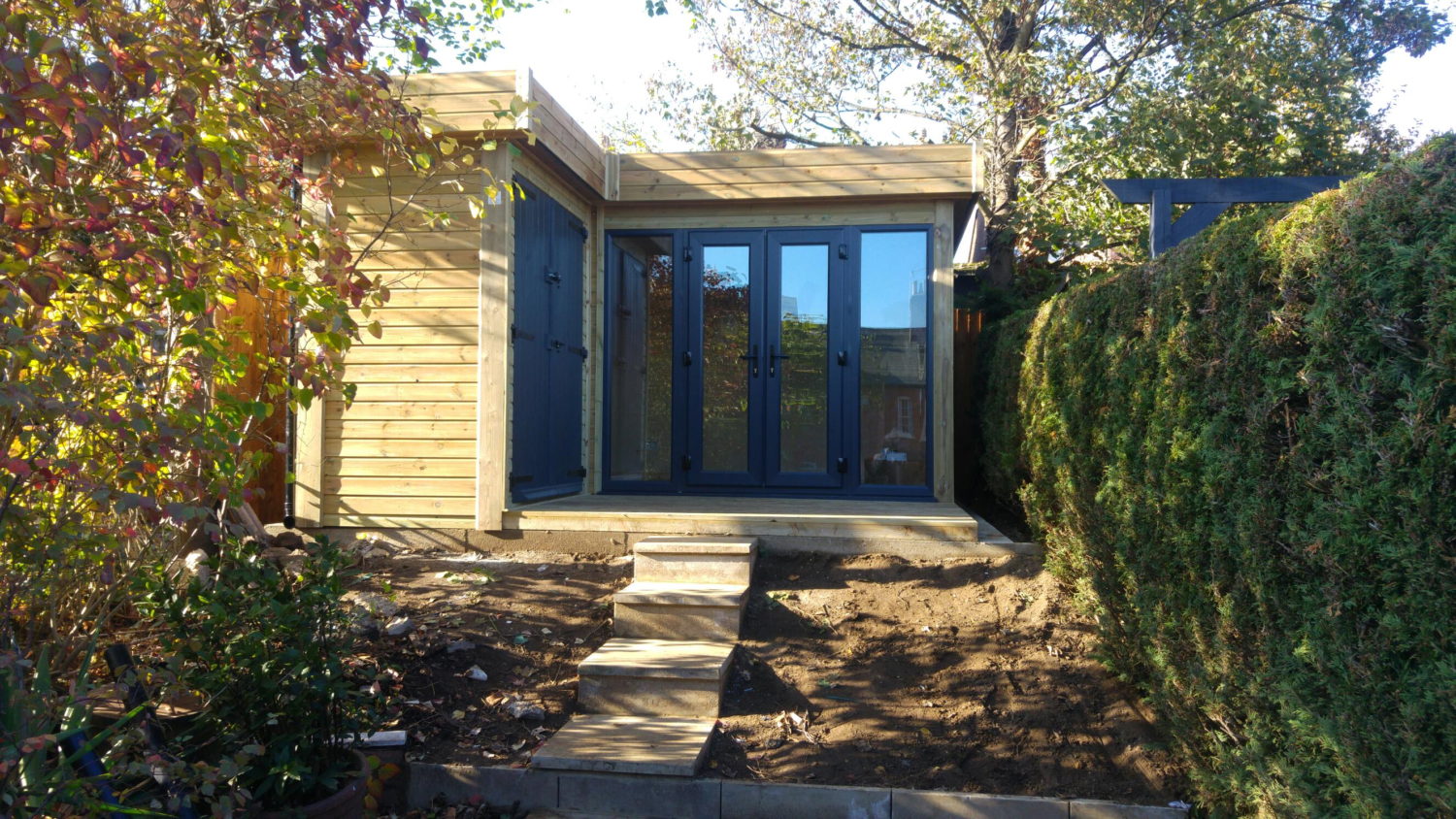
Build your Shoffice
Please use the button below to start designing your Garden Office Shed combo. In the configurator, you will be able to choose the style and position of doors & windows, along with all the position of the partition. Please note that sizes start from 4.4m wide.
If the size you have in mind is not listed, please use the closest size up.
Once you have designed your Shoffice this will give you a total cost that is inclusive of VAT, Delivery & Installation.
Build your Shoffice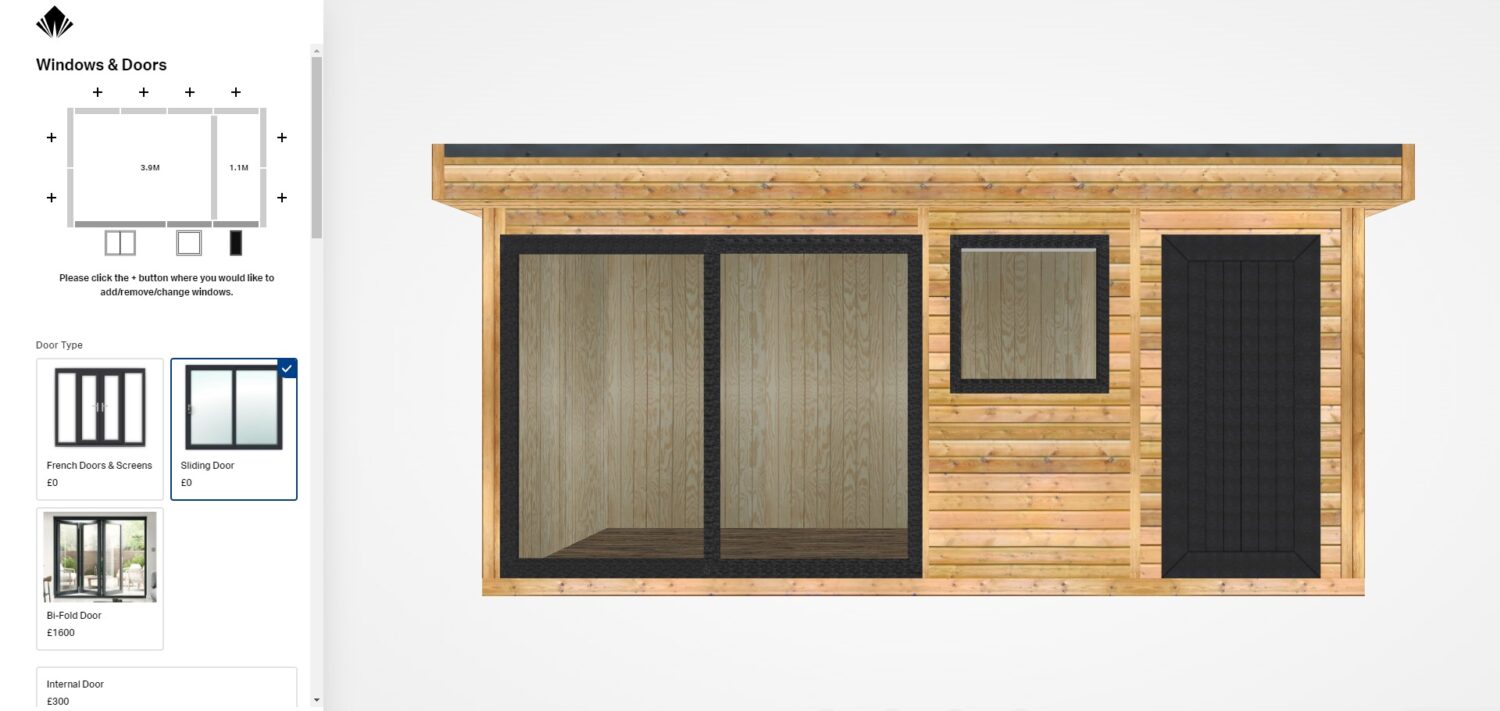
I have a few questions...
| I don't need the shed to be insulated, is this possible? | Yes - we can insulate one side of the building for you if the shed only needs to be for storage. |
|---|---|
| Will the shed have it's own light switches and sockets? | Yes - we add a separate switch for the lights in the shed. You can also add sockets in the shed providing it is lined on the inside. |
| Can I have a shed door instead of u-PVC | Yes - we can install a wooden shed door, or double doors if you prefer. Please ask the sales team for details. |
| I like a picture in the gallery, but the configurator won't price it. | Please contact us for more details, as some of the buildings need to be priced individually as opposed to an online system. |
Groundwork Requirements
For the last 30 years, we have tested the various options that are available for the garden building groundwork – Remember… this is not a garden shed, and the available solutions are a concrete or paving slab base, suspended floors on piles / ground-screws, or timber decks above ground level.
The conclusion is… if you want the building to last, then you need a ground supporting base.
A ground supported base is either a concrete pad or a paving slab base, and requires the soil to be dug out, and shuttered around the perimeter. The shuttering has a damp proof membrane, half filled with compacted hardcore, and finished with either concrete or smooth slabs. This protects against excessive movement and instability, rising damp, nesting vermin and a 2.5m high planning restriction.
The slab needs to be flat and level, constructed to the same size as the building, and can either be done by your local builder or by one recommended by us.
For more details on the groundwork requirements click here
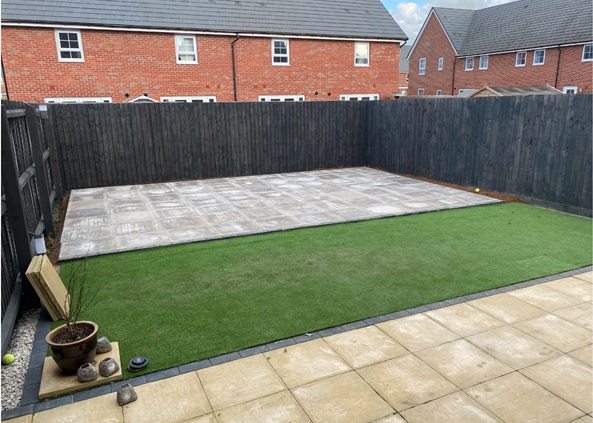
Internal Lining
All offices come with the choice of unpainted* T&G lining boards or unpainted* 12mm plywood boards with joining strips.
*Please note, these buildings have been painted by the customer after installation.
If you would prefer to plaster your office after installation we would recommend choosing the non-insulated, non-lined and no electric option on the configurator. Alternatively you can add your own plasterboard on top of the lining provided.
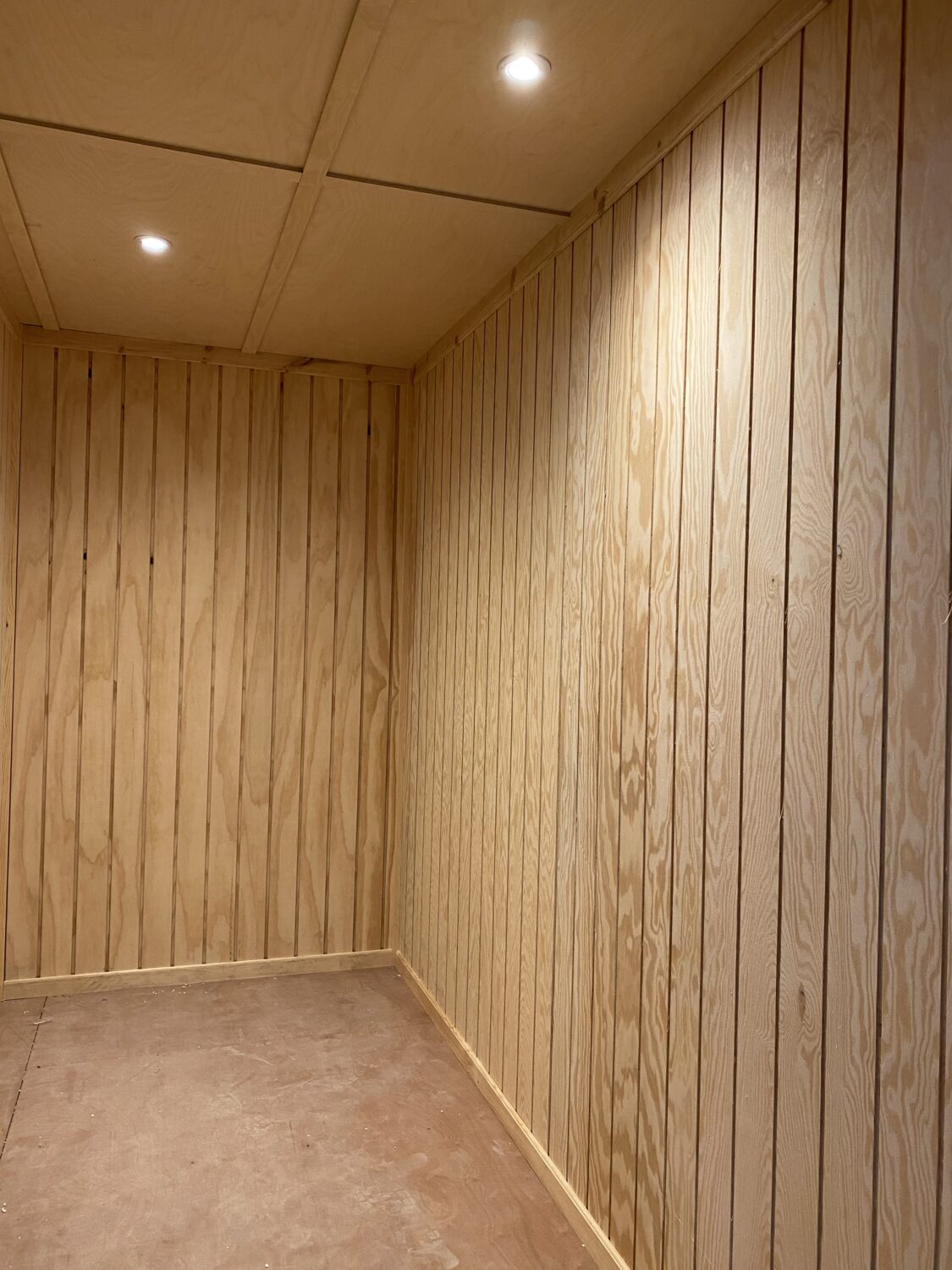
Flooring
All offices come with a 15mm plywood floor which sits on floor joists. The floor is insulated with 70mm PIR insulation and has a DPM built in. We offer 4 different colour options of laminate floor which are included in the overall cost of your contemporary office. Alternatively, you can choose to supply and fit your own flooring on top of the 15mm plywood.
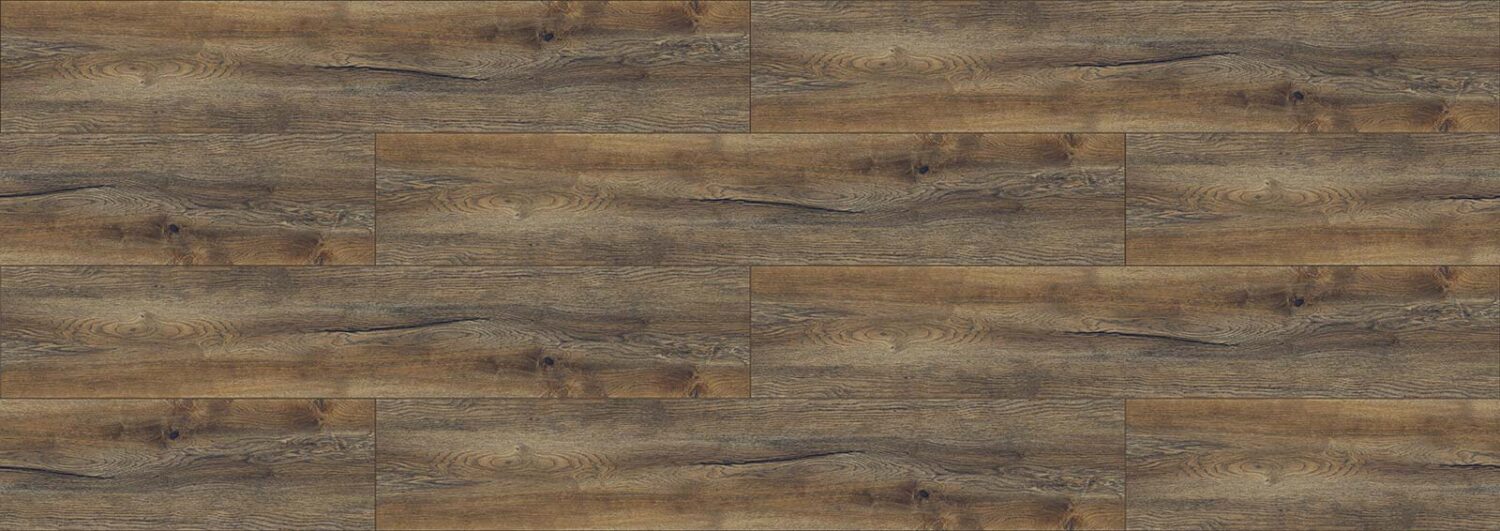


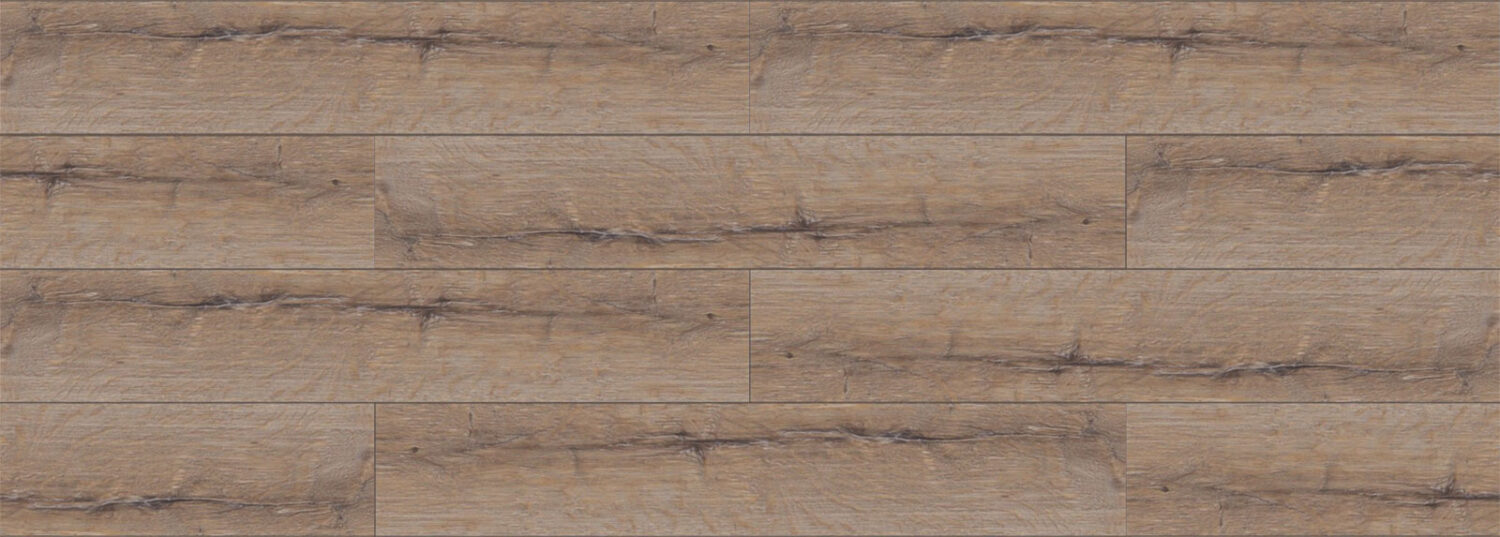
Dimensions
| External Height | 2.5m or 2.8m |
|---|---|
| Internal Height | 2.1m or 2.4m |
| External Depths | 2.6m - 4.2m |
| Internal Depths | 2.4m - 4.0m |
| External Widths | 4.4m - 6.2m |
| Internal Widths | 4.2m - 6.0m |
Delivery & Installation
You can find out your delivery costs by entering your postcode on the configurator. If the website cannot provide you with a delivery cost please still submit your configuration and we will be in touch.
Installation is included within the overall cost of your building. However, we can offer a supply only discount should you choose to erect the building yourself.

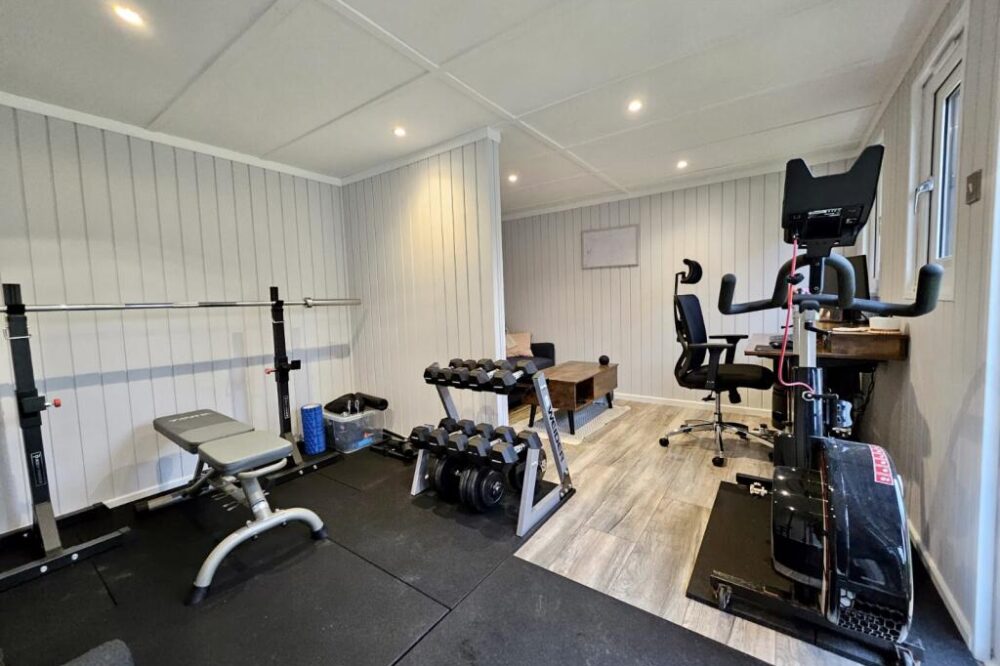
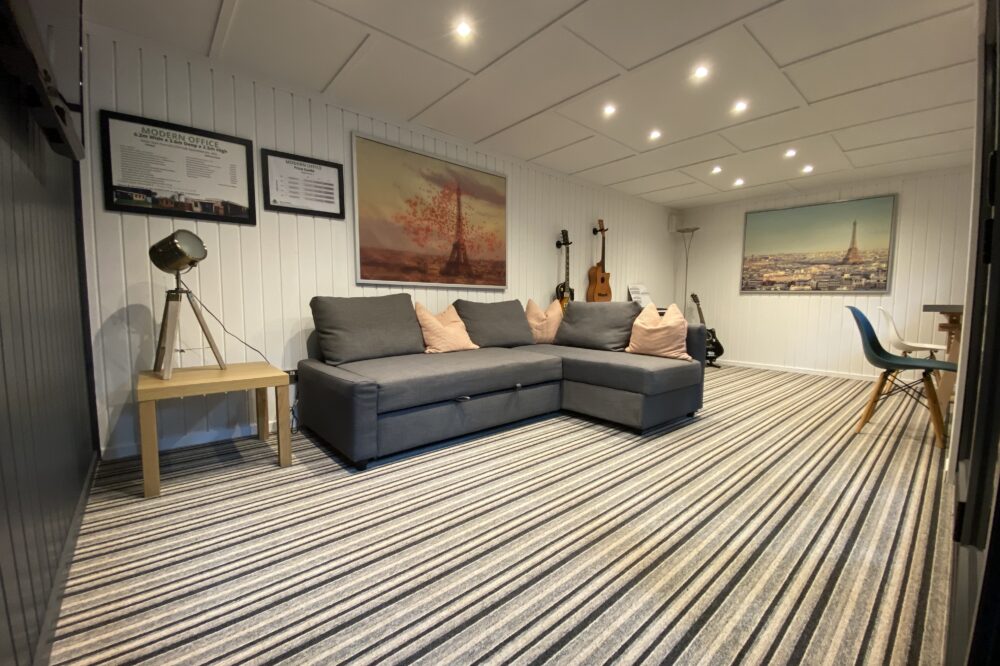
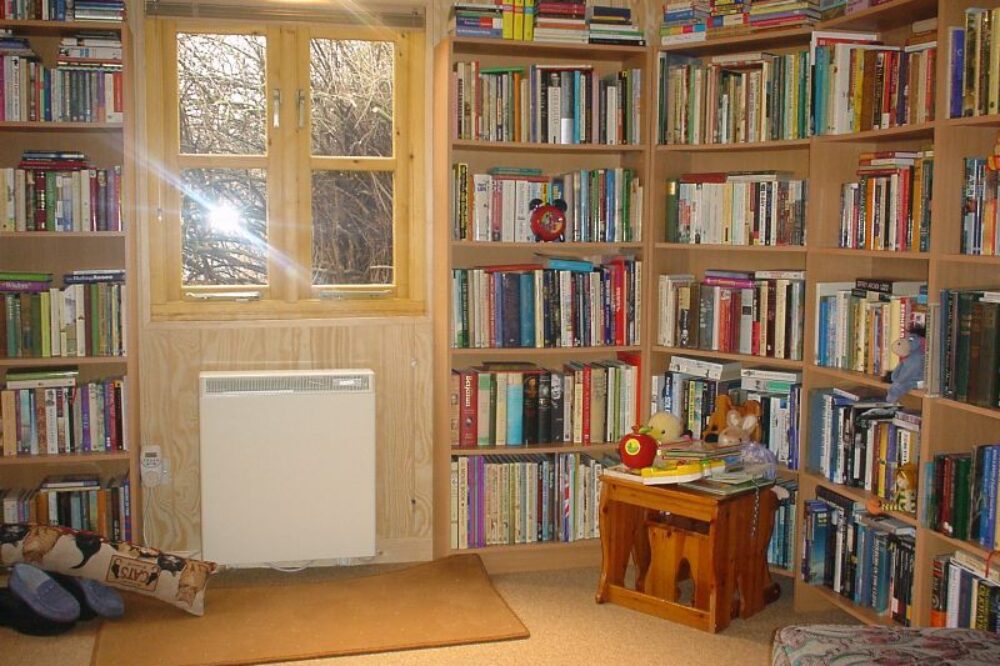
FAQ's
Can I choose a home office building size not listed on the configurator?
Yes, our team can make garden rooms for specific dimensions. Contact us for an accurate price. We aim to incorporate bespoke design ideas whenever possible.

