Why should I buy a UK garden room?
Garden rooms are a brilliant way of adding extra space at home without the need for planning permission. Much better than a garden shed or summerhouse which get full of spades and spiders, our garden rooms are fully insulated for use all year round.
The integrated electrics makes it easy to set up a garden room as a place for the kids to hang out, meeting teenage demands easily using with modern technology. Alternatively, you can use it as a relaxation room, reading room, or a place to do yoga, without the noise coming from the family in the background.
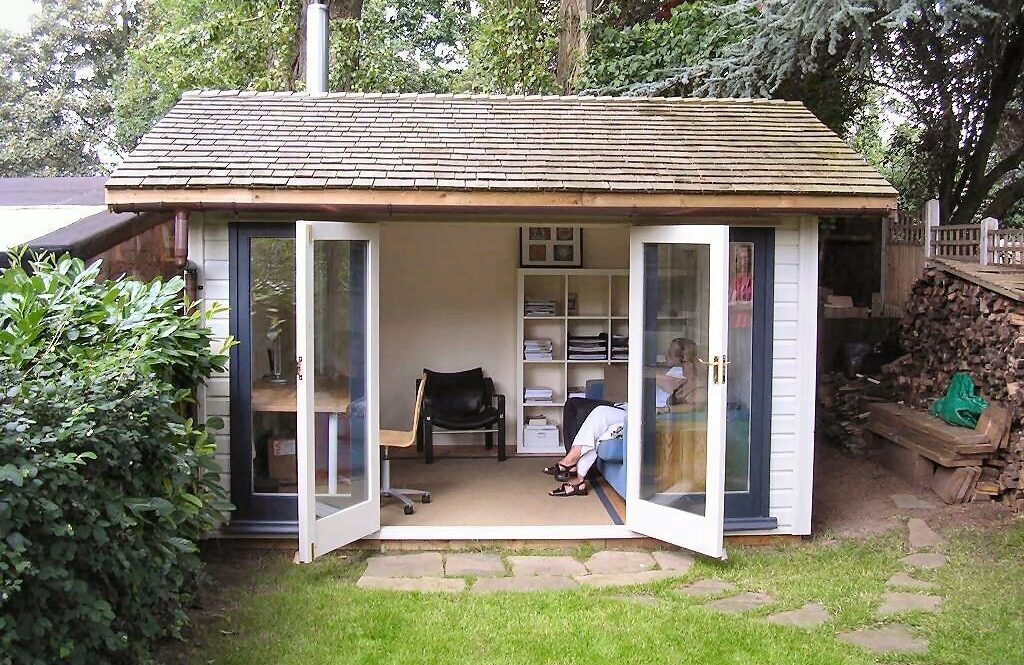
What will your garden room be?
- Teenage games room
- Yoga Studio
- Reading Room
- Garden Office
- Man Cave
- Artist Studio
- Outdoor Bar
- Garden Cinema
- Hairdressing Salon
- Garden Gym
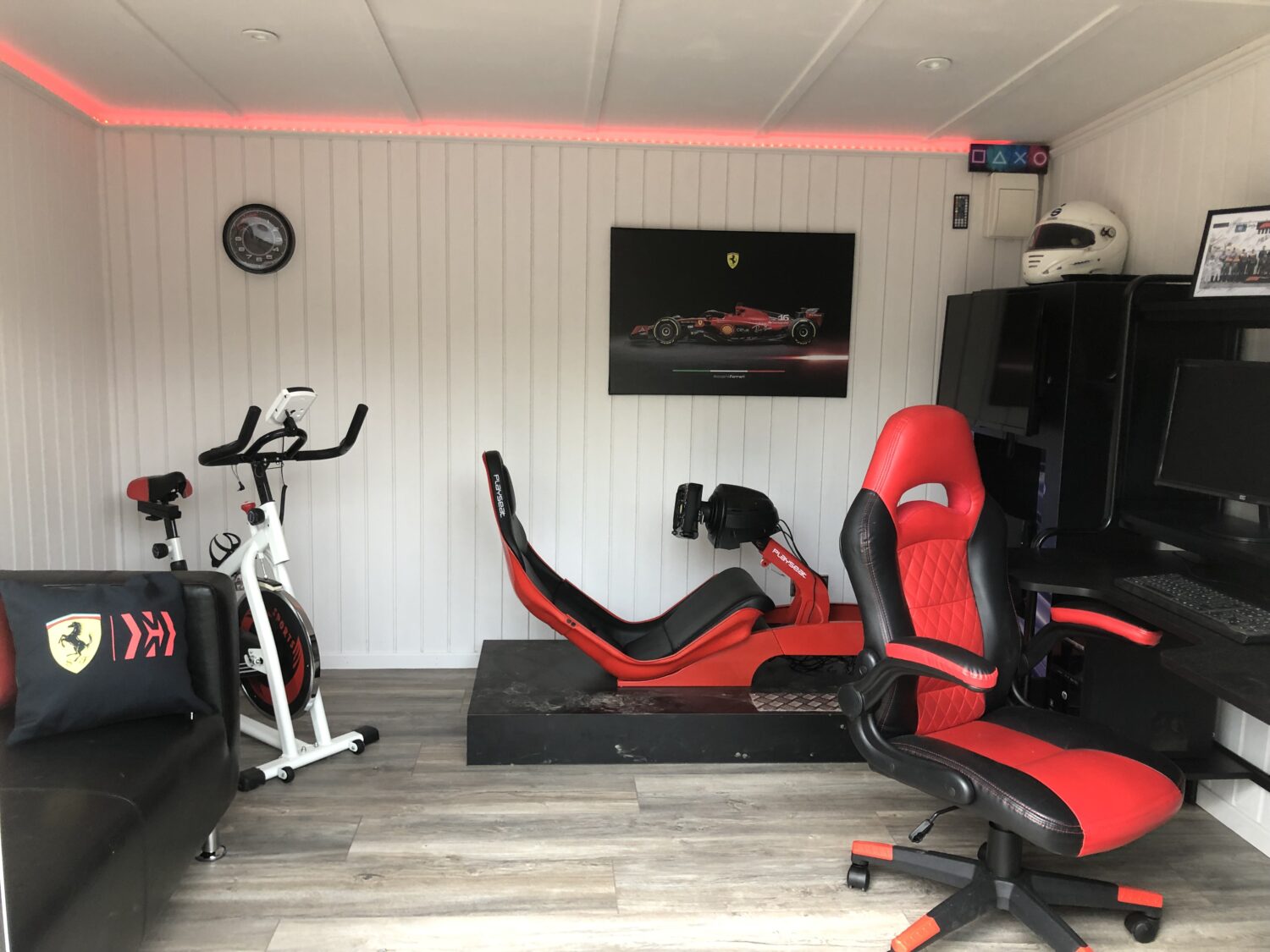
HELP ME CHOOSE MY NEW GARDEN ROOM FROM THE FOLLOWING DESIGNS
| CLICK ON THE IMAGES | FOR MORE INFORMATION | SPECIFICATIONS AND PRICES |
|---|
-
Curved Garden Rooms
Curved roof design with French doors and screens
-
Garden Studios
Garden studios with a dual pitched roof including fully glazed French doors and screens.
-
Luxury Garden Rooms
-
Traditional Garden Rooms
Traditional design with a dual pitched roof, and cottage style doors and windows.
-
Contemporary Garden Rooms
-
Modern Garden Rooms
Garden Room Specifications
| Walls | 100mm thick walls - lined internally and externally |
|---|---|
| Glazing | u-PVC double glazed French double doors and screens. |
| Insulation | 75mm Celotex to floor, plus 50mm insulation to walls & ceiling. |
| Roof | Dual pitched with a vaulted ceiling or Curved roof with a flat ceiling. |
| Electrics | Cavity installed ring main wiring in walls. Spotlights or LED panels in ceiling |
| Assembly | Fully installed by our trained staff |
| Groundwork | Option of groundwork installation depending on customer location. |
| Price | Buildings start from as little as £11,500 |
| Finance | Buildings from as little as £126 per month - see finance for details |
Planning guide for UK garden rooms
Domestic garden rooms and offices can usually be installed without the need for planning permission. Providing the building is 2.5m high or less and behind the front line of the house, it should be classed as permitted development. Please note that if you are in AONB locations or have a listed building, the rules may change.
If you require a building taller than 2.5m high, you will need to be 2m from a boundary, or apply for planning permission. Choosing the planning route isn’t always as intimidating as it sounds, however you will need some elevation drawings and some location maps to accompany your application. We can assist you with the elevations and overhead drawings (subject to a £200 fee), whilst the location maps are readily available online, via the links from the planning portal website.
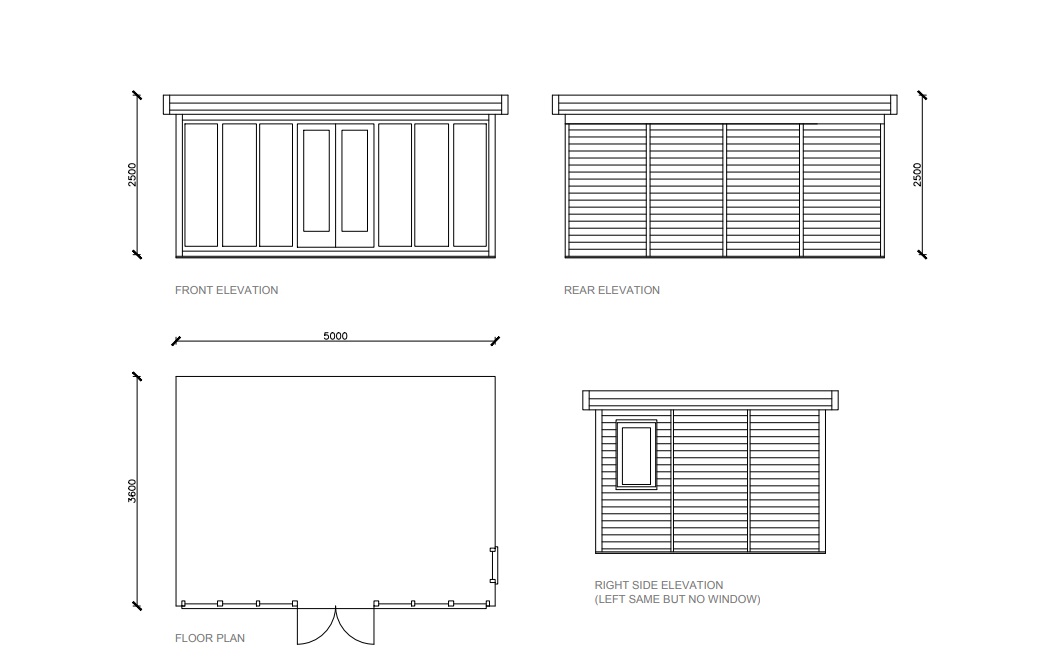
Plan your Garden Room
To get the best out of your additional new space, make sure you plan before you buy. Not only must you plan where it will go in the garden, but it will also help if you plan the layout.
Use the Ikea room planner and add a sofa, bookcase, writing desk and rocking chair. To determine beforehand, just how efficient or inspiring the environment can be, and how you can maximise it’s potential. It even creates a shopping list for you to buy later.
PLAN YOUR GARDEN ROOM WITH IKEA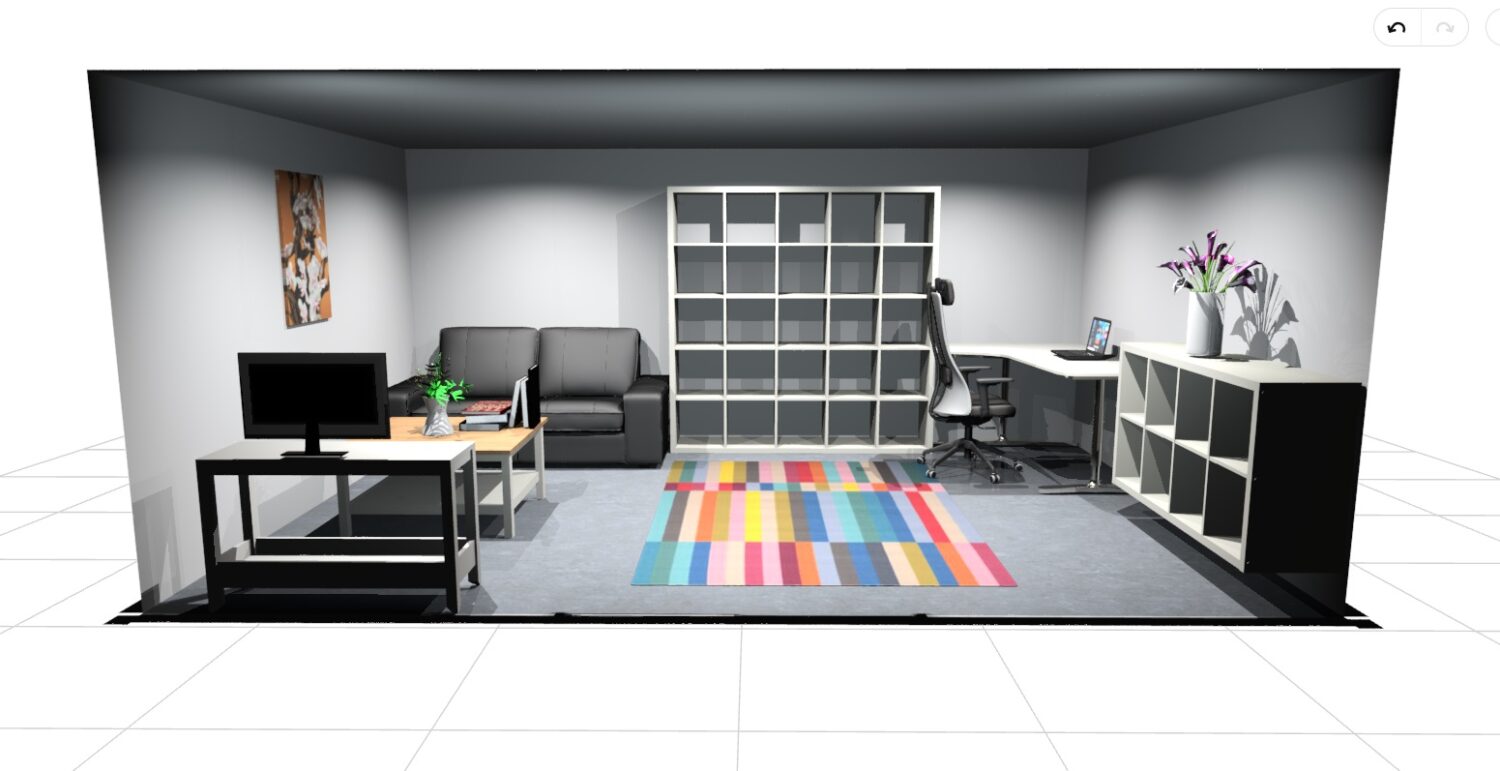
My budget is £15,000 – what are my options?
All of the models are available to you, however the most popular size of 5m wide x 3m deep starts at £15,000 for the building.
To complete the project within the budget, the most common size is 3.8m x 2.4m – which will include the groundwork, decoration and even some new furniture.
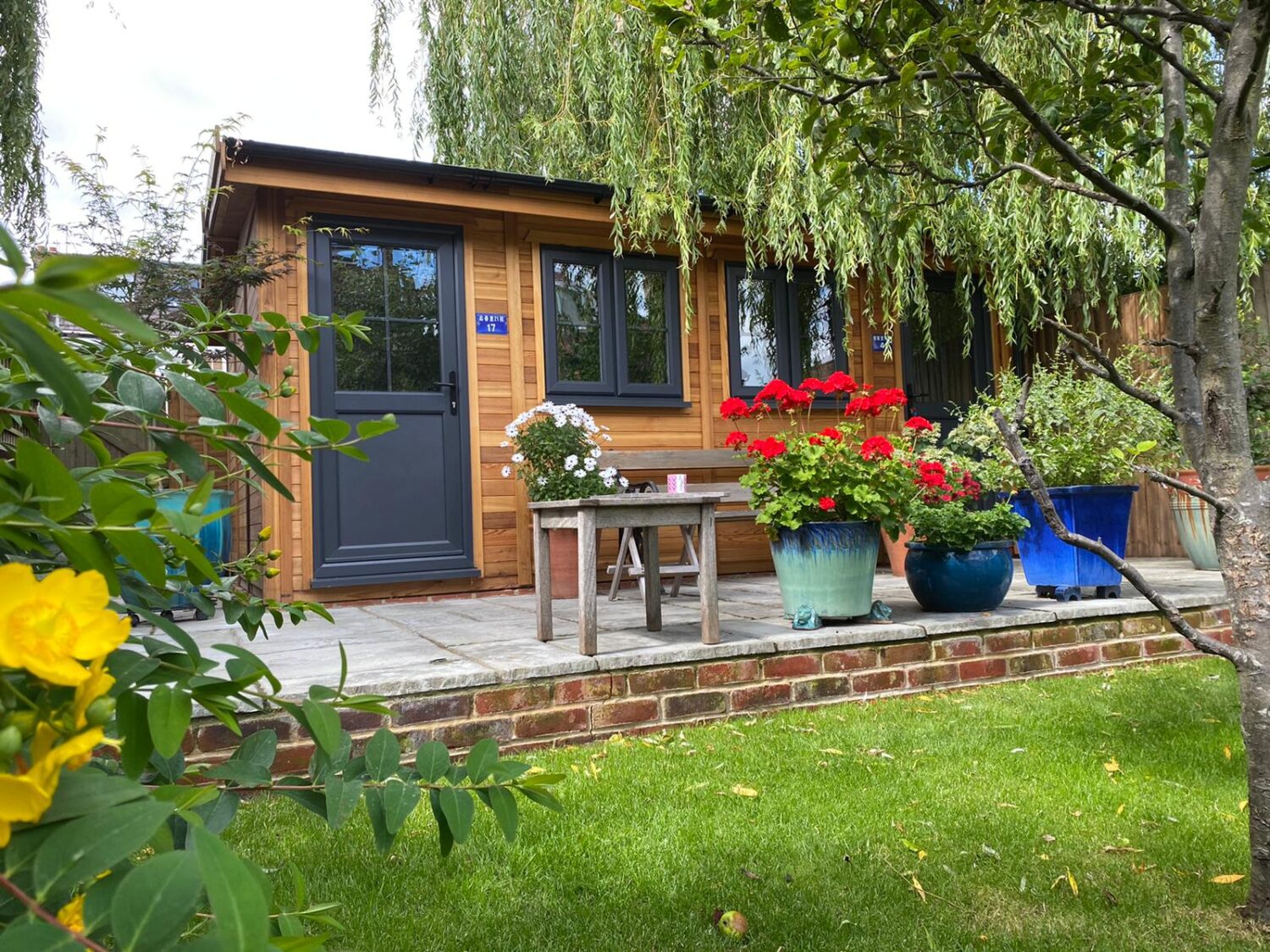
My budget is £20,000 – what are my options?
Here’s where you get to choose the perfect garden room. You could combine a garden office and a shed together, or even split a larger building with a partition and create a kids den and an adult bar, or his and hers garden studios.
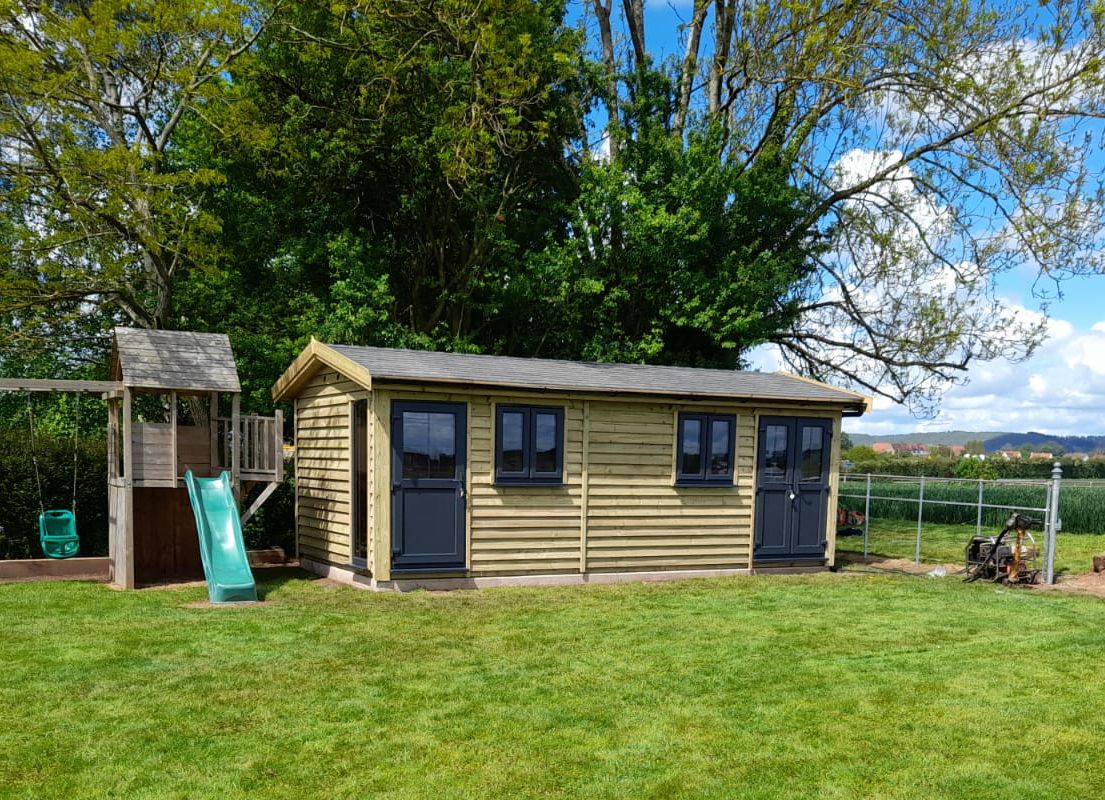
What have other people done? - Garden Room Case Studies
Case Study
Home Office Build
Scott Jaeger (of Jaeger films) kindly shows you through his time lapse build. Starting with the base, before moving onto the assembly, and the interior finish. Before finally detailing how the customer has painted & decorated inside.
Case Study
Shed & Breakfast
During a pretty dramatic renovation of their home which included taking off the roof, ripping up the floors and knocking down every single internal wall!
Daisy & Jon revelled in shed dwelling during the two years it took to rebuild their home, and are delighted to show you what eventually became a main source of income.
