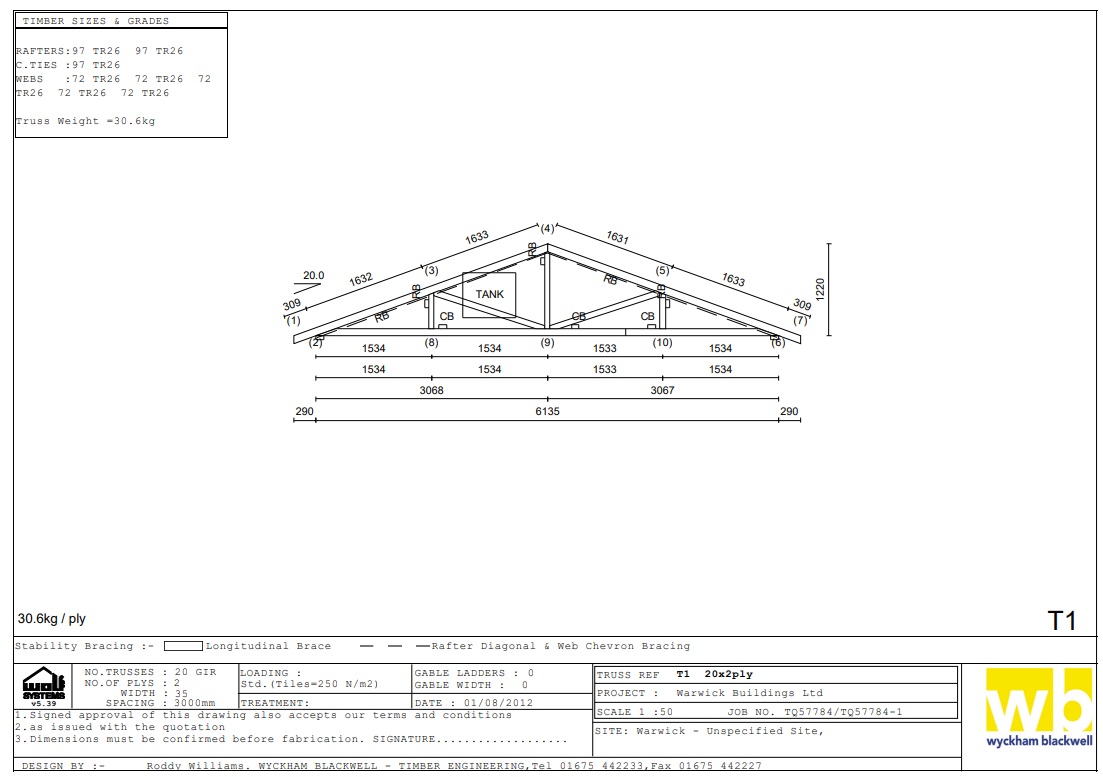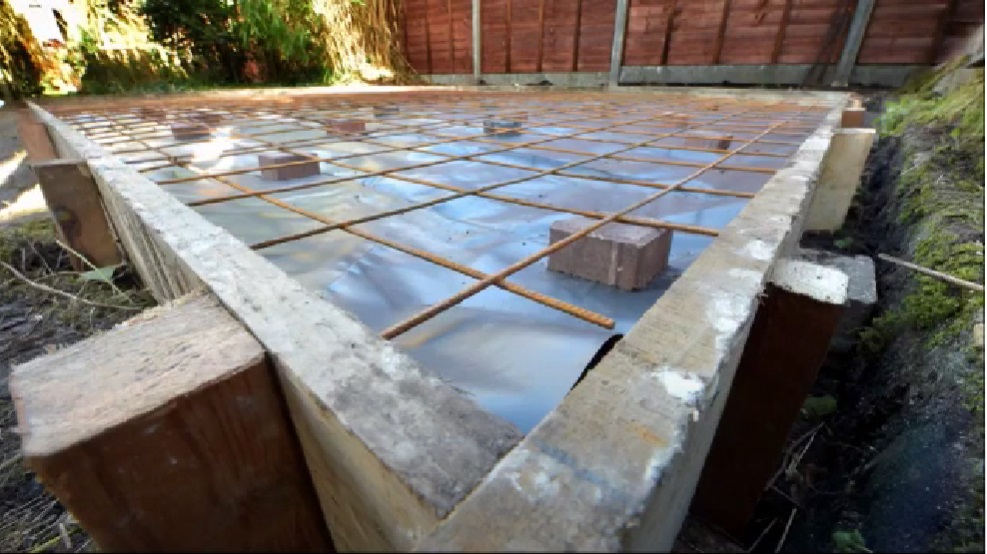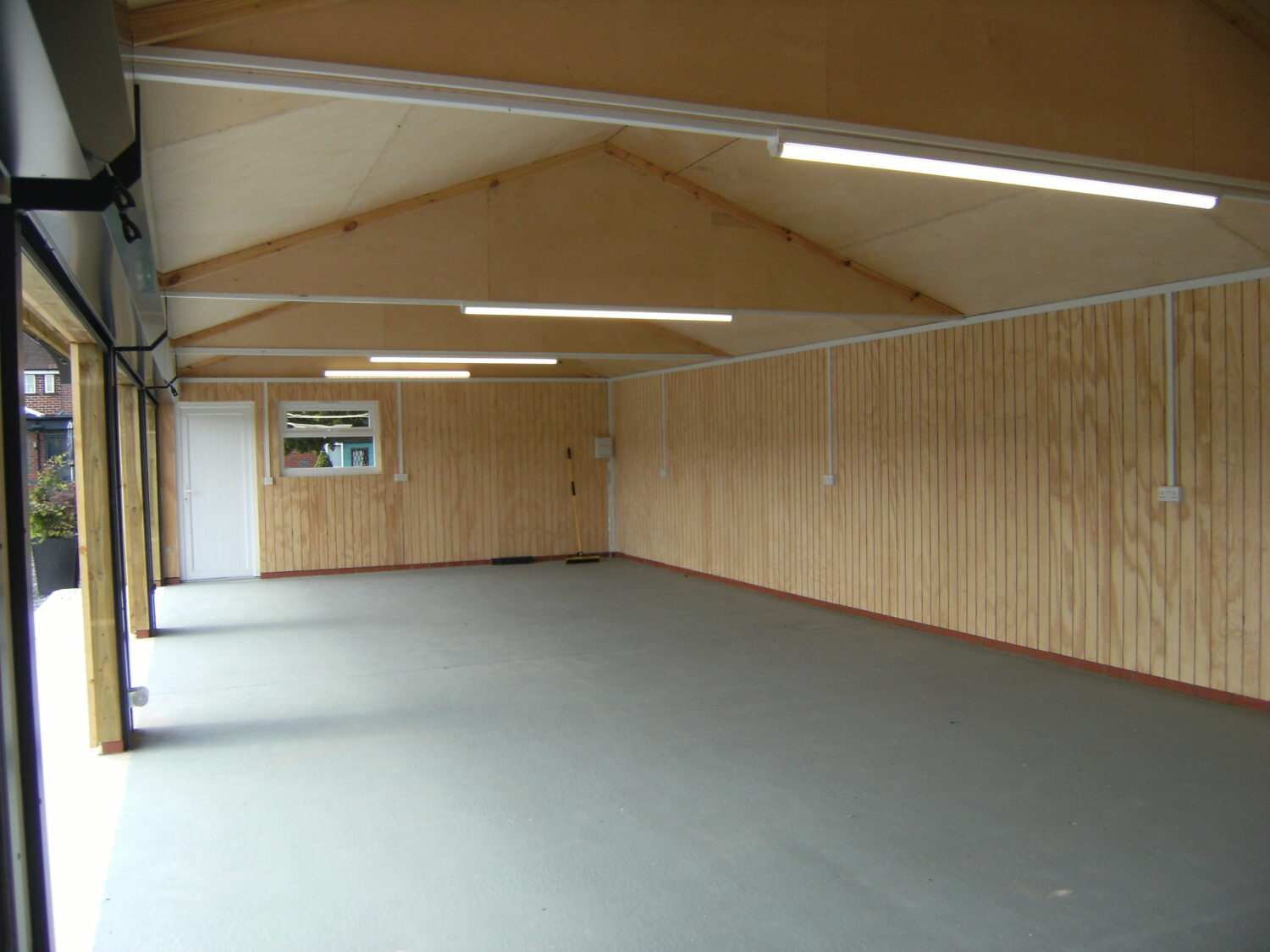What are Structural Calculations
Structural calculations are required for most buildings over 30 square metres, regardless of whether they are within permitted development. In most cases, people find out that they need structural calculations when selling a property that has an outbuilding over 30 square metres. Fortunately they can be obtained on a retrospect basis, but they can slow up the sale process in the meantime.
Please note that it is the responsibility of the house owner to obtain building regulations, and you can either contact your local planning department, or an independent engineer to obtain the relevant paperwork.

What do the calculations cover
| Groundwork | The building inspector will need to know that the base is suitable for the building that you are intending to install. (This may be obvious if the building is already in situ) |
|---|---|
| Bolting Down | The method of fixing the building to the base needs to have evidence that the amount of fixings and their locations, will act against uplifts and pressure from wind. |
| Construction of Walls | Construction of the walls require suitably graded studwork, and support to counteract racking. Calculations are then assessed against sheer pressure from wind and snow loadings |
| Construction of Roof | Construction of the trusses is assessed to withstand wind and snow loadings. |
Do your buildings comply?
Yes – is the short reply.
We have standard calculations for double, triple and quadruple garages, along with calculations for farm shops up to 15m x 7m. The calculations also cover the groundwork details, and can be used to support your application when you apply.
Should you require specific calculations for your individual design, these can be obtained direct from GCA (Leamington Spa) and cost in the region of £1500 + VAT

What else may I need?
Buildings that are close to the boundary, often require Class O resistance to fire. This is achieved either by using fire resistant cladding (metal or cedral weatherboard), or simply by painting the outside with a fireproof paint. The second option is the most common, as the paint is clear, and we don’t offer the alternative cladding options.
The wall construction requires 9mm plywood or OSB lining on one side of the framing. This can either be done in the factory at an additional cost, or installed after assembly by lining the walls internally. In most cases, the internal lining is preferred as the additional weight of the panels, impacts the cost and construction quite significantly.

How can I avoid the red tape?
| Size of Building | Buildings with an INTERNAL dimension under 30 square metres avoid building control. |
|---|---|
| 2 x Double Garages | You could have two garages side by side (instead of a larger unit) - both buildings would be permitted without building control. |
| Animal Buildings | Buildings that house animals are exempt from building control |
| Over 10 Years Old | Buildings over 10 years old don't require building control or planning permission (provided you have evidence to prove their existence) |
