What is a Garden Shed?
The garden shed is designed to be a utility building, and is specifically used as a storage facility. It is a stand alone building, that needs to be robust and made from good quality materials. This is essential if you want it to withstand the British weather and last a long time. That said garden sheds are have a much lighter construction than garden offices as they don’t include insulation or internal lining.
Predominantly used for storing lawnmowers, bikes and tools the shed is also a great place to keep garden furniture.
Garden Shed Website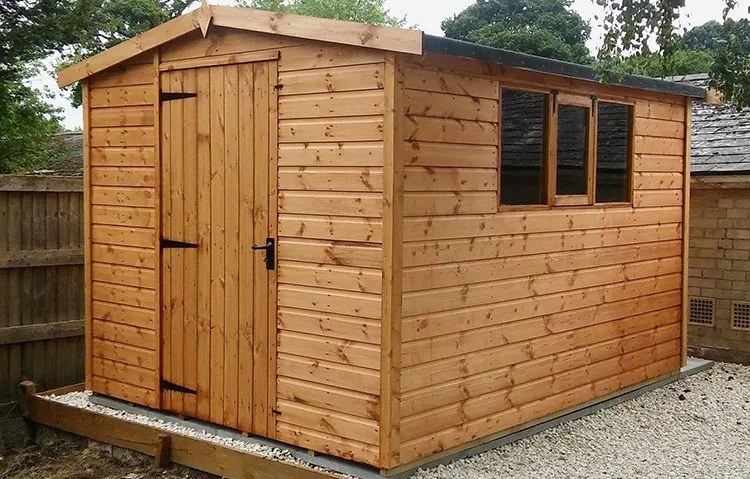
Garden Shed Construction
Sheds will require regular maintenance unless you invest in one with tanalised cladding. Cheap buildings are constructed with white wood that is not treated or painted, whilst the better quality sheds are built using redwood that has been treated with a preservative.
White wood is usually from the Baltic forests and is fast grown with very little strength or quality. Redwood by contrast is grown much slower from Scandinavian forests that are sustainably managed. This is also kiln dried and graded by the level of splits and knots that are prevalent. Poor quality redwood is predominantly used for packaging, however it is still superior to white wood that is used for the cheaper end of the shed market.
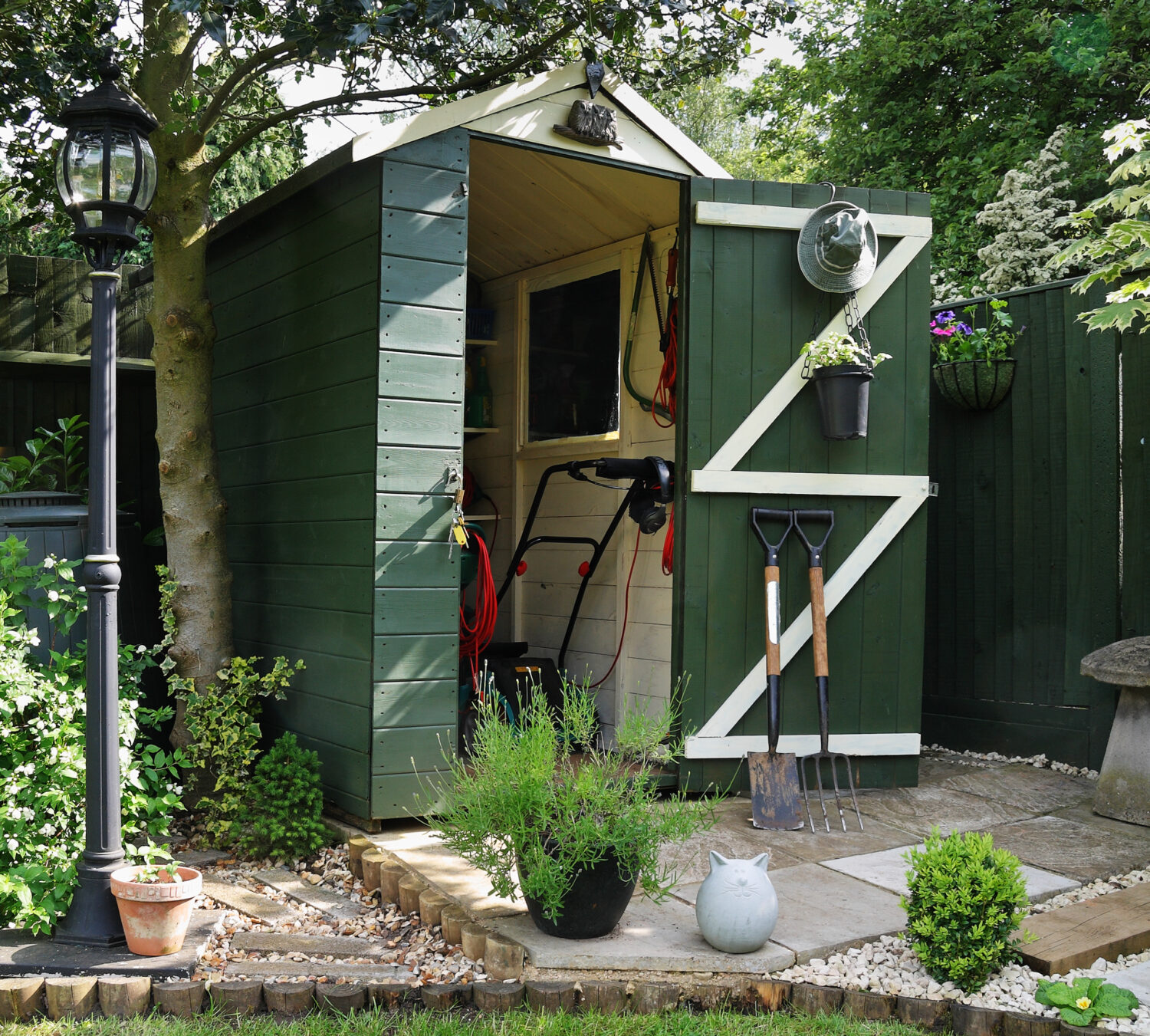
Apex Sheds
The most common style of shed is the Apex Shed which has a dual pitched roof.
This type of shed provides more headroom in the middle, but less height on the sides.
It looks most like a traditional house, and is popular for those looking for a traditional looking garden shed.
Apex Shed Details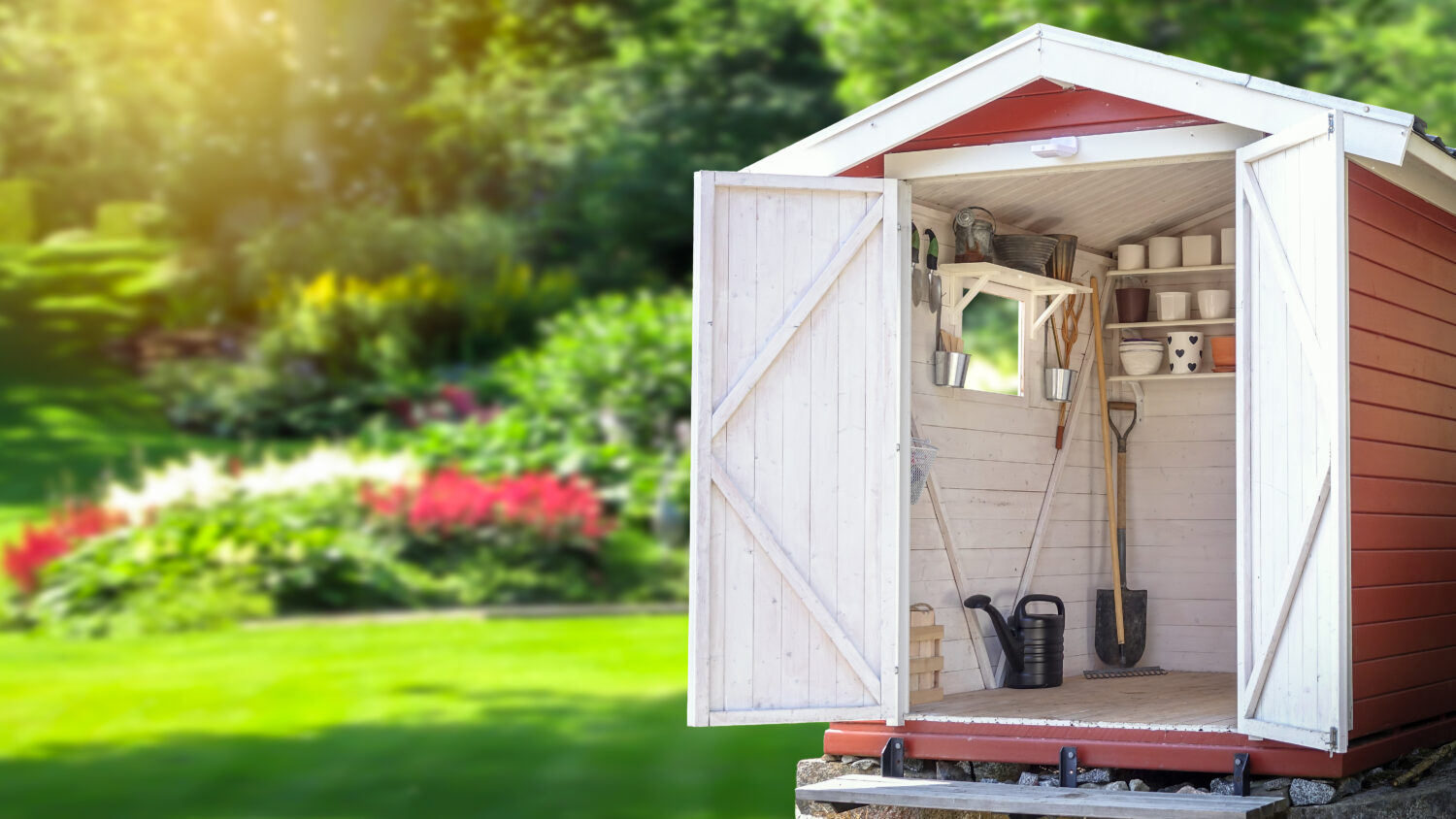
Pent Sheds
A garden shed with the roof sloping from front to back is known as a pent shed.
This is becoming more popular in the modern age as it looks more up to date with current architecture.
These sheds are increasingly preferred with brand new houses, or dwellings that have been recently modified.
Pent Shed Details
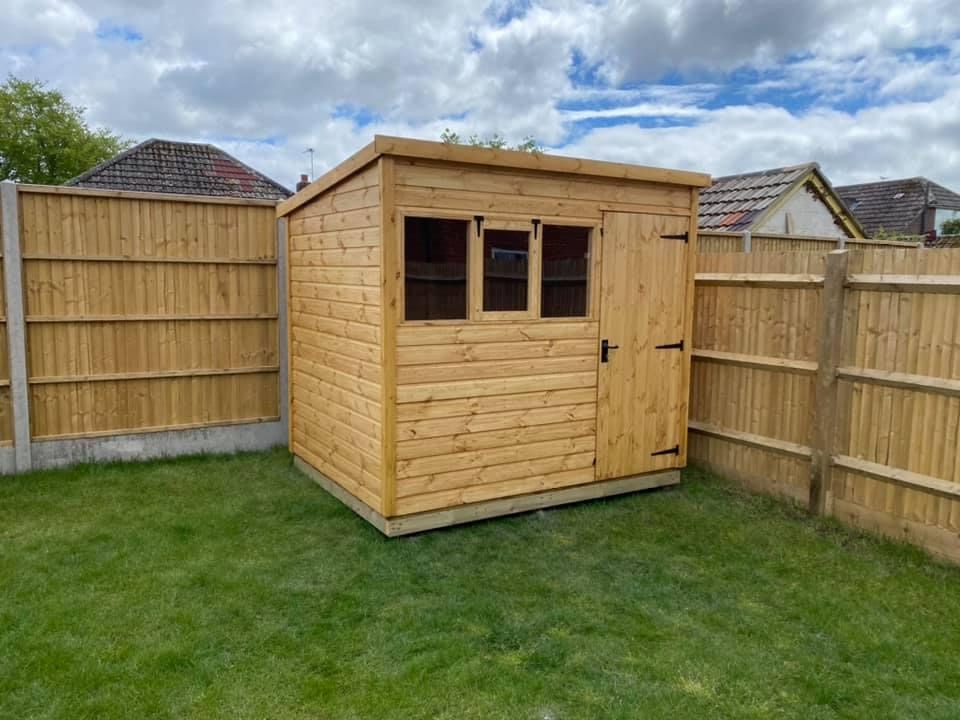
Posh Sheds
If you are looking to have something much more substantial, but don’t need an all singing – all dancing garden room then another option is a Posh Shed.
Posh garden sheds are essentially better quality garden buildings without insulation or internal lining. This type of building is popular for customers looking for something a bit special, but are not intending to use it all year round as an extra room.
For more details – click the link to the Posh Shed page.
Posh Sheds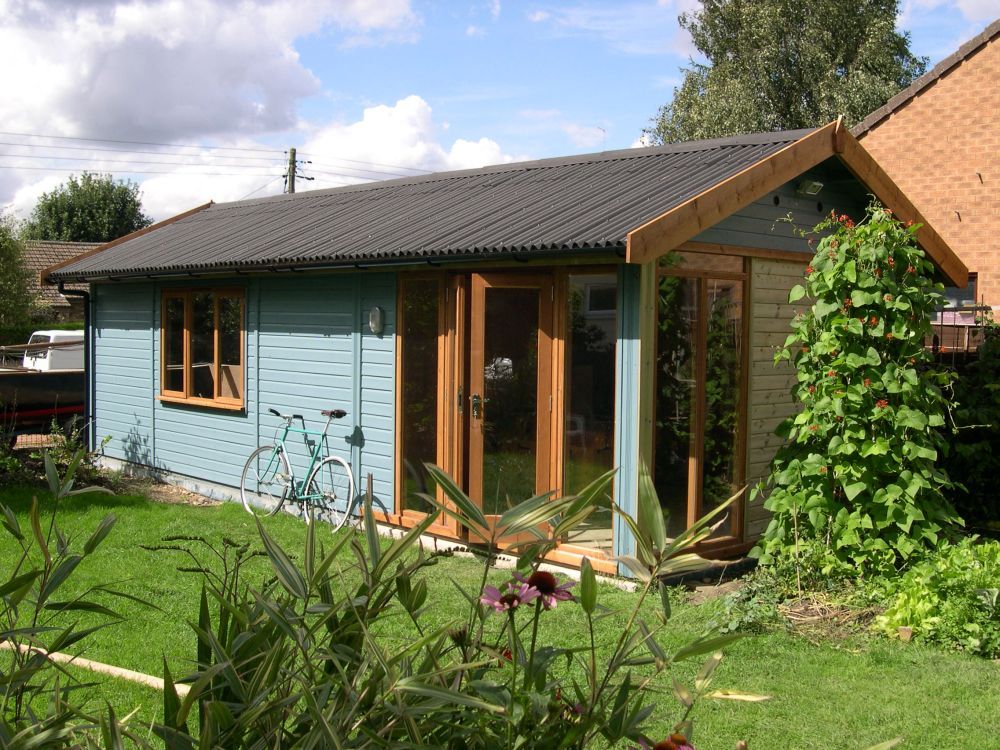
Poor Quality Garden Shed Construction
| Framing | 25mm x 32mm ungraded whitewood timber framing (usually rejected carcassing) |
|---|---|
| Cladding | Untreated whitewood timber | 8mm thick overlap boarding - not machined for precision |
| Flooring | 12mm Chipboard onto 25mm timber laths |
| Roofing | Sand based felt - life expectancy is 2 years. |
| Doors | Cladding onto horizontal door frame - highly subject to movement - no lock included |
| Cover Strips and Trims | None |
| Assembly | DIY Assembly |
Good Quality Garden Shed Construction
| Framing | 50mm x 50mm redwood framing - planed for accuracy and a smooth finish. |
|---|---|
| Cladding | Machined (for precision) 15mm redwood cladding, treated with a spirit based treatment, fixed with rust resistant nails |
| Flooring | Heavy duty caberboard onto 50mm tanalised bearers (for air flow) |
| Roofing | Polyester based felt - much tougher and longer lasting than sand based felt |
| Doors | Fully framed doors with proper lock and handle |
| Trims and Fascias | All included to improve the longevity and appearance |
| Assembly | Assembly included |
Heavy Duty Sheds
If a garden shed doesn’t cut the mustard then you need HEAVY DUTY
These buildings are built using superior framing with a heavy duty floor, and over engineered roof trusses.
The 5″ purlins are more in keeping with a wooden garage structure, and the walls include a triple layered outer skin.
Feather Edge cladding will give you the ultimate if you want a HEAVY DUTY SHED
More About Heavy Duty Sheds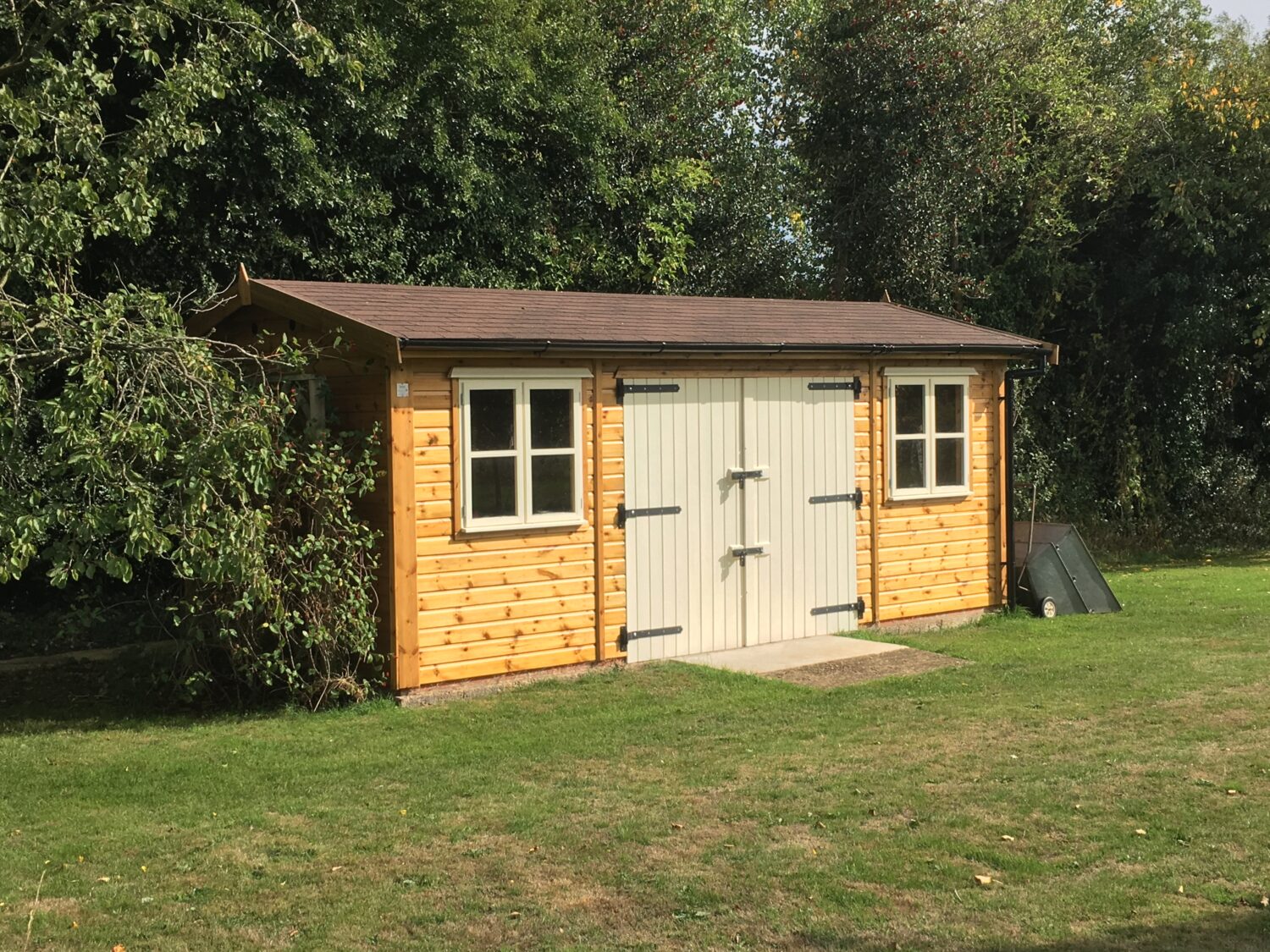
Case Study
Heavy Duty Shed
Heavy Duty Specifications
| Framing | 3" redwood framing which can be upgraded to 4" redwood framing if required |
|---|---|
| Cladding | External skin of plywood, vapour barrier, and tanalised redwood shiplap cladding. Machined for precision. |
| Flooring | 15mm plywood onto 75mm tanalised floor joists. Can be insulated. Suitable to take the weight of a small car if required. |
| Roofing | OSB3 onto 5" purlins, covered with underfelt, felt tiles, and unique matching trims |
| Doors | Fully framed timber doors with heavy duty security fittings |
| Trims and Fascia | Tanalised fascia boards and trims to finish corners, roofing, doors and windows |
| Assembly | As expected - assembly is included |
