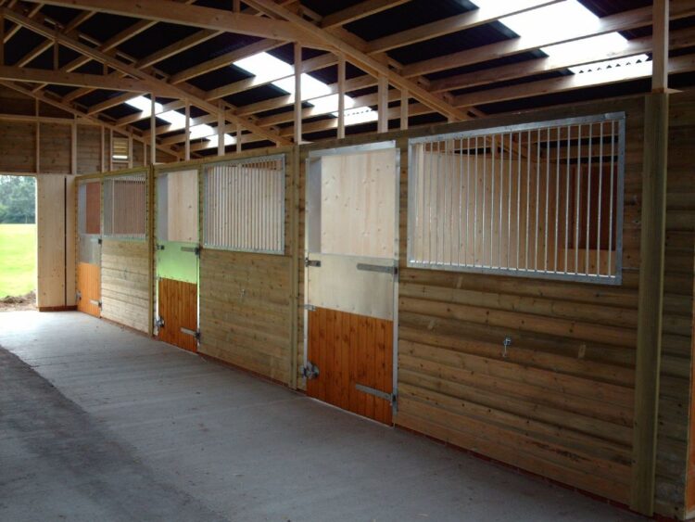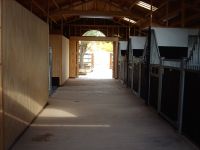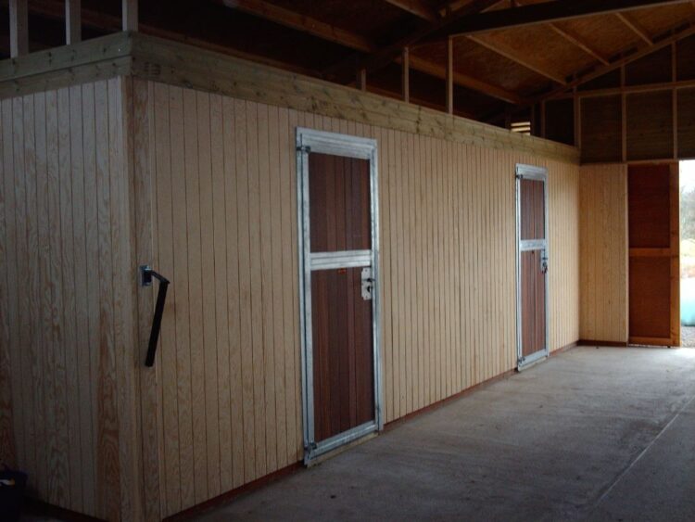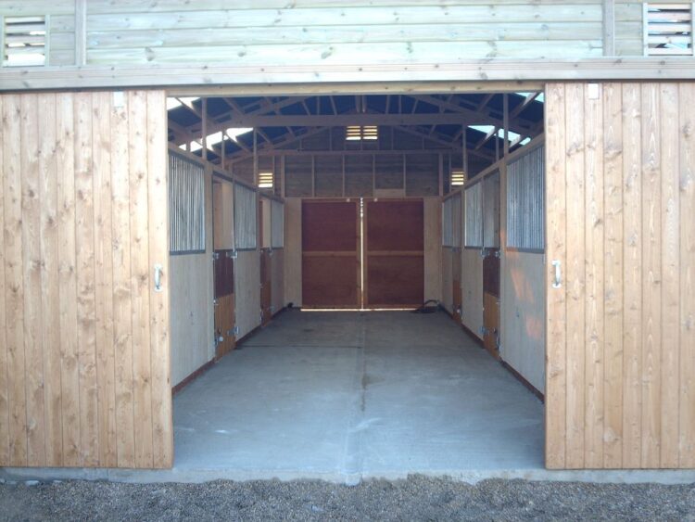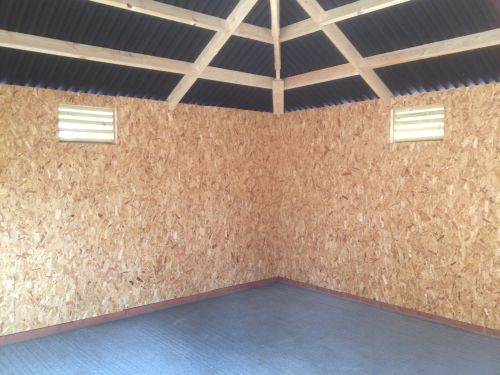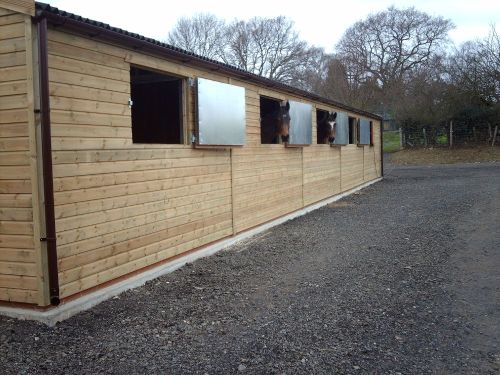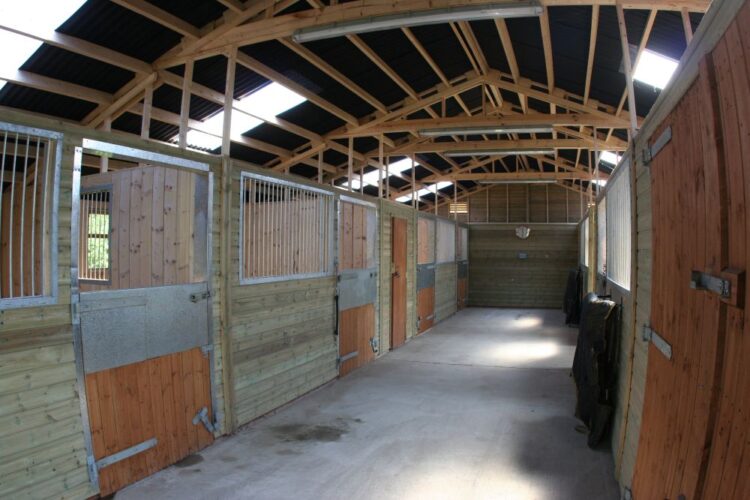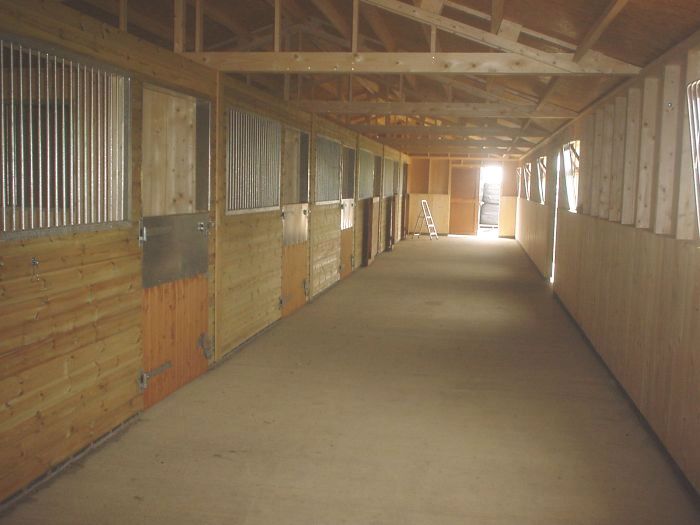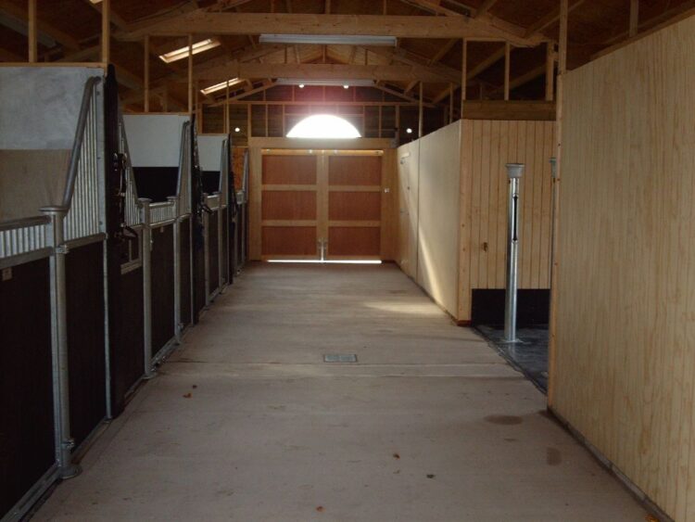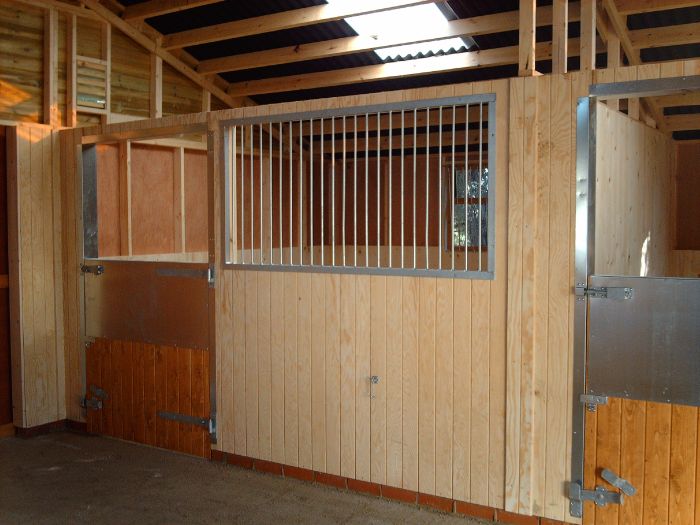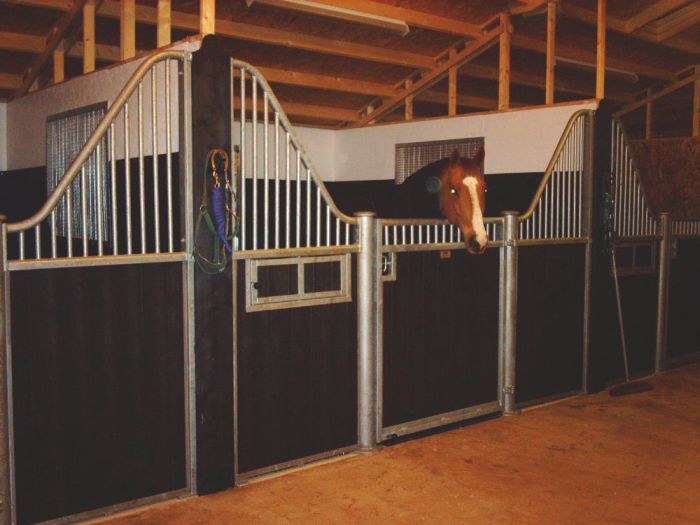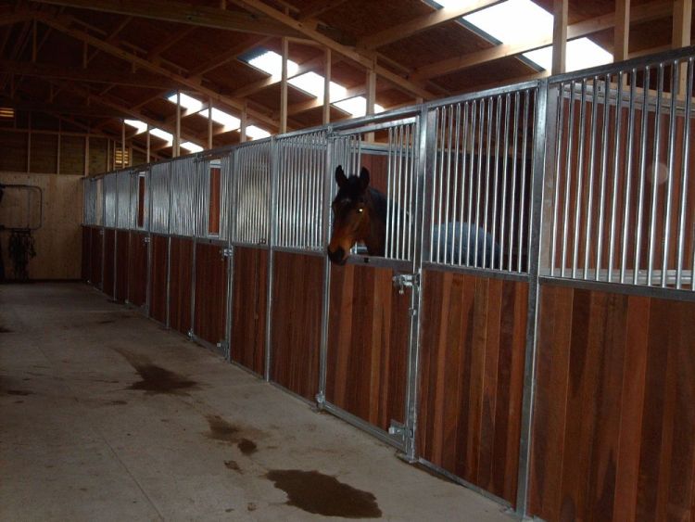AMERICAN BARNS from £28000
- Tanalised cladding – no maintenance required (choice of shiplap or feather edge)
- 100mm Scandinavian Redwood Framing
- Internal stables lined with 18mm OSB
- Stable & Tack Room fronts finished with shiplap or T&G boarding
- Tack Rooms internally lined with ply to walls and ceilings
- High roof structure for increased headroom and excellent ventilation
- Black Onduline roof onto OSB & Guttering
- Bolted to the base behind kick-boards
- Assembled by our fully trained staff
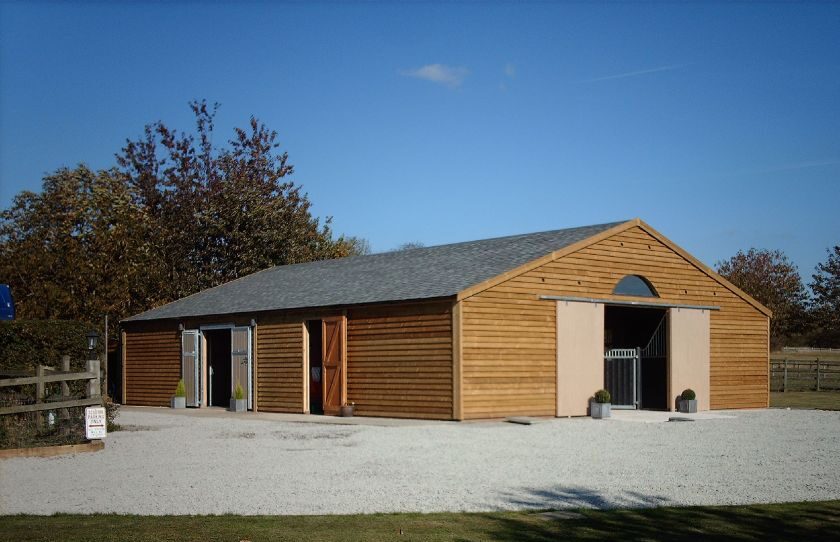
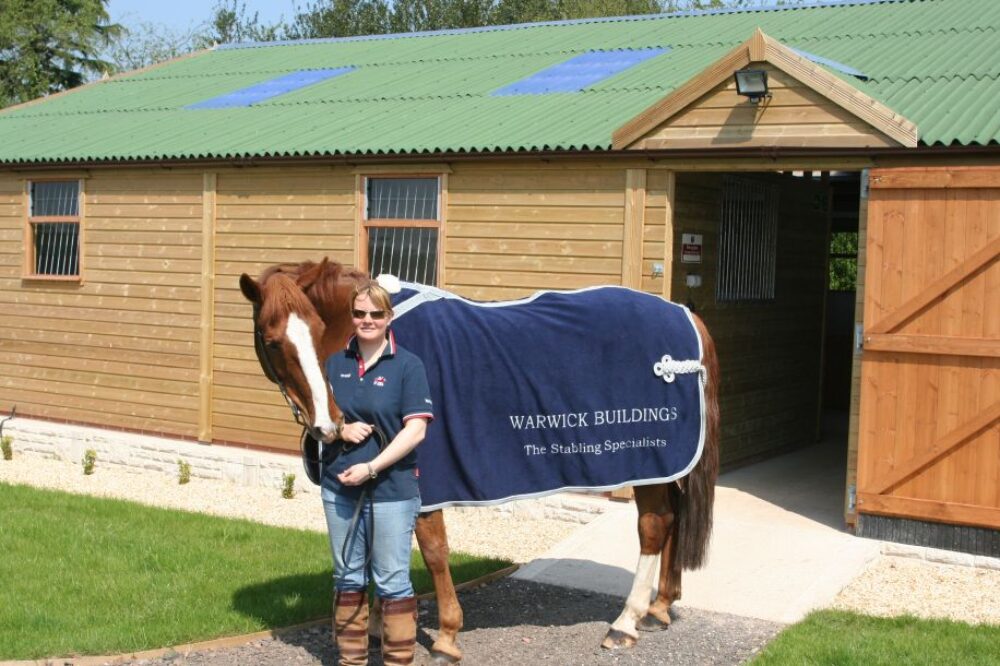
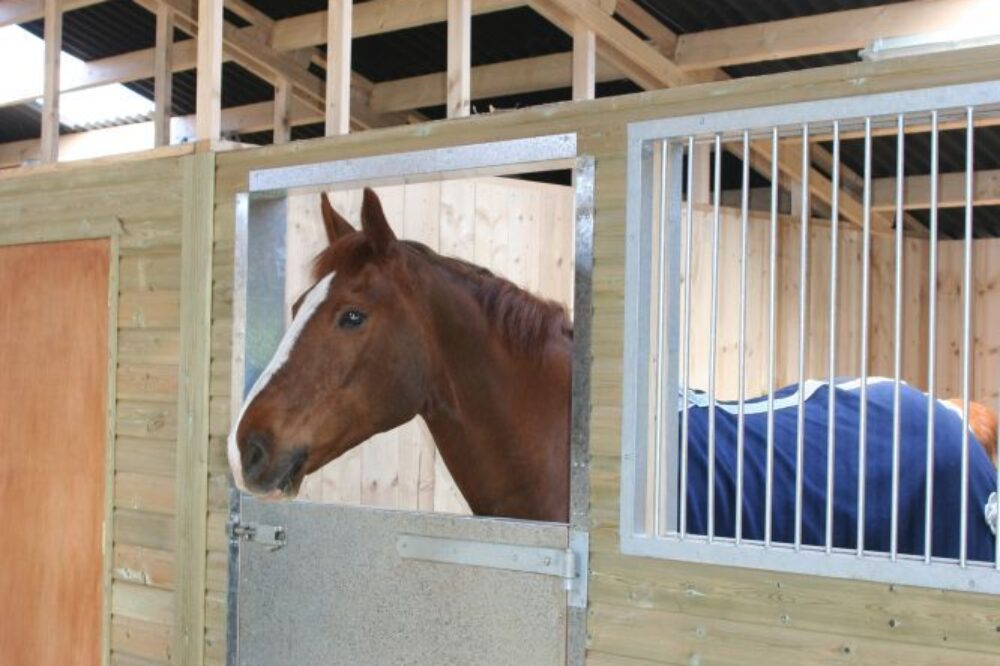
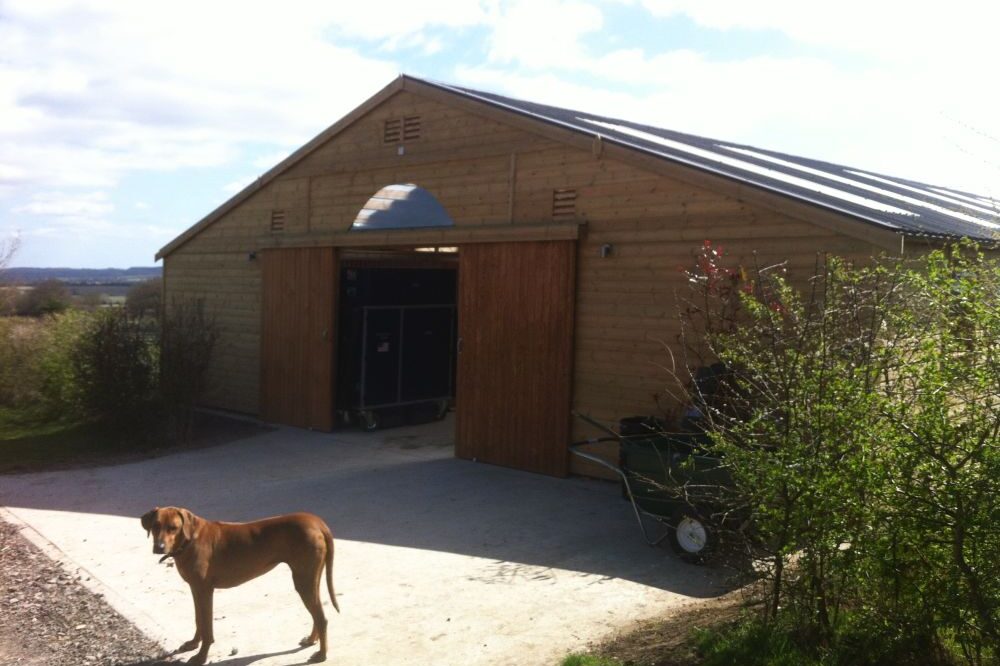
Prices
| 11m wide x 7.5m deep | 4 Unit Barn from £28,000 |
|---|---|
| 11m wide x 11m deep | 6 Unit Barn from £36,000 |
| 11m wide x 14.5m deep | 8 Unit Barn from £44,000 |
| 11m wide x 18m deep | 10 Unit Barn from £55,000 |
| Optional Extras | Prices include VAT |
| Feather Edge Cladding | From £2400 |
| Epsom Style Fronts | £1250 (per box) |
| Boarding under Onduline Roof | From £2400 |
| Felt Tile Roof (with boarding) | From £5000 |
Specifications
Each Internal Unit includes
Bottom Door with Chew Plate & Chew Strips to Door Surround
1.8m wide galvanised grille to the stable front
Rear Top Door or Stable Window with Grille – per stable
Black Onduline Roof with a Clear Roof Sheet per unit
Half Height 18mm OSB Kickboards
Installed by our fully trained fitters
Tack Rooms include a roof, lining to walls and a tack room door.
(These are the same price as a stable)
Options include
Roof coverings
Internal front designs
Steel Framed Tack Room Doors
Gable End Windows
Feather Edge Cladding
Choosing Warwick Buildings For Your American Barn
When purchasing an American barn you’ll be looking for a permanent fixture, a durable space that you can rely on the whole year round. Warwick Buildings bring decades of experience to each building project we undertake, ensuring our customers get the exact product they need, delivered and installed at a great price.
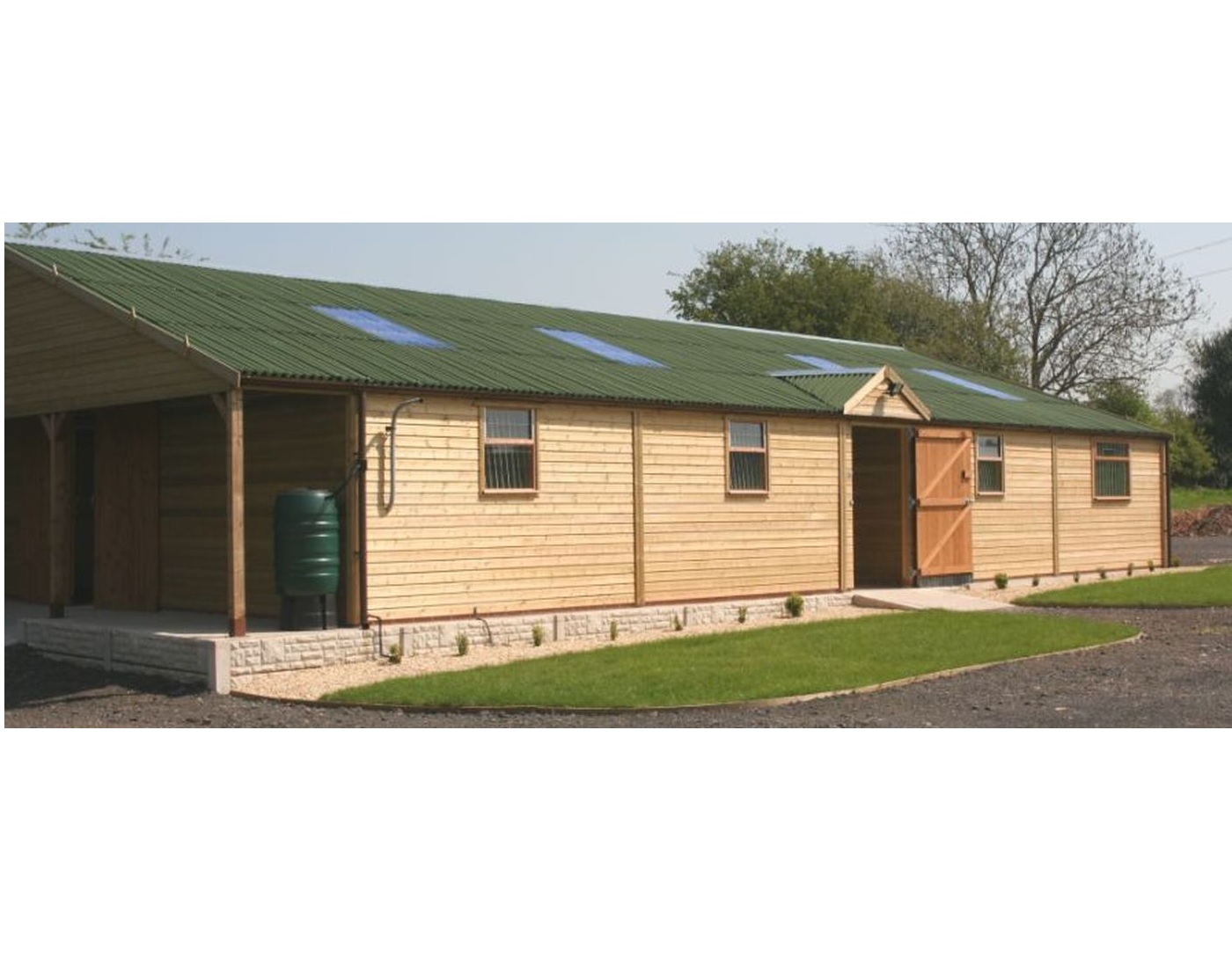
Bespoke Design Process
Alongside the wealth of options shown on this page your American-style barn can be further customised to fit your needs. Simply speak to a member of our team about what you are looking for or send us your planning drawings, and our team will be able to construct a blueprint and offer you an upfront quote.
Excellent Quality American Barns
We strive for quality in every aspect of our products and service, using excellent Scandinavian wood within all of our timber buildings. When you work with Warwick Buildings you’ll receive an American barn that is built to last, with a durable tested construction designed to shrug off the worst of UK weather. With a little maintenance, we expect our large buildings to last for well over 25 years.
Upfront Pricing
We pride ourselves on competitive upfront pricing. While in our smaller timber buildings we can generate these estimates online, for larger equestrian buildings like American Barns our team will need to look at your design to give an accurate number. Whatever you are looking for, our team will give you a free no-obligation quote for an excellent product.
Prompt Delivery and Installation
Our team will deliver and install your American barn for you, ensuring that it perfectly fits the plans we have made. We operate a 2-6 month lead time for orders depending on the time of year, meaning that your bespoke American barn will be ready to use in no time at all.
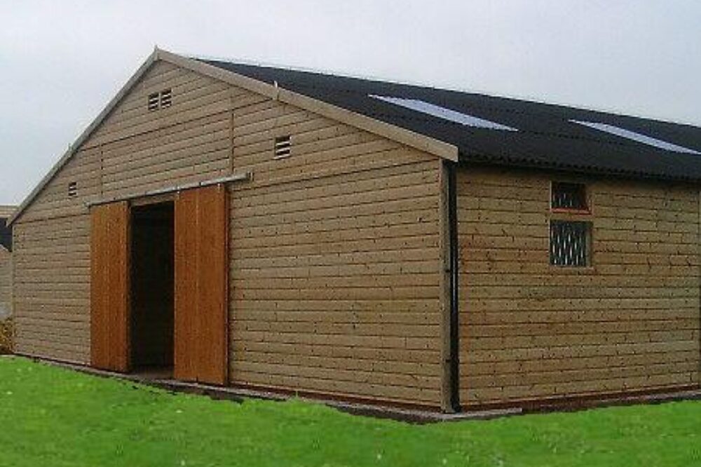
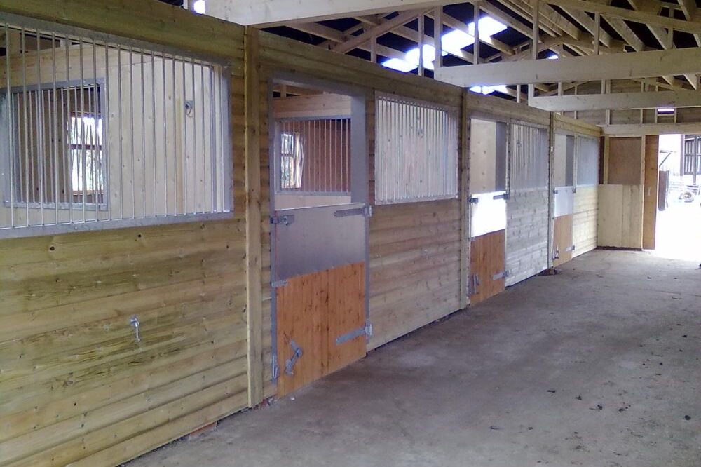
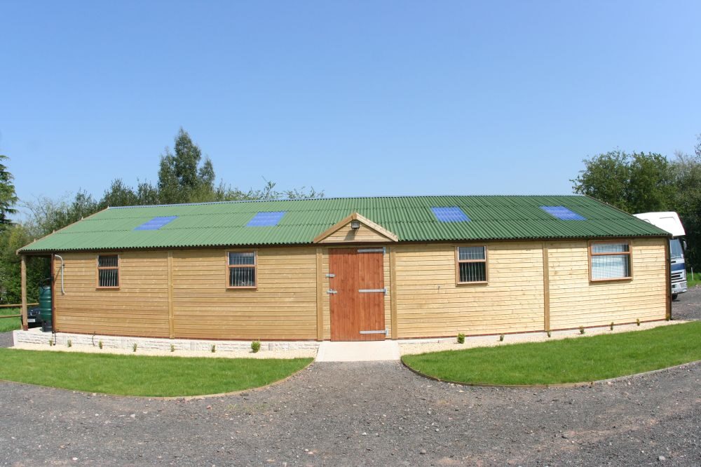
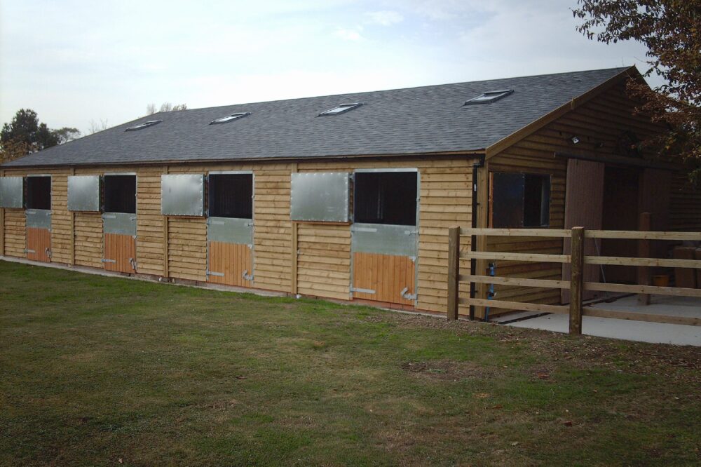
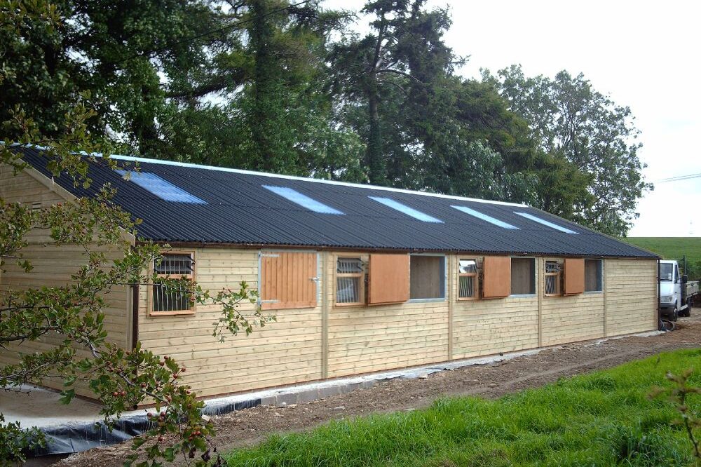
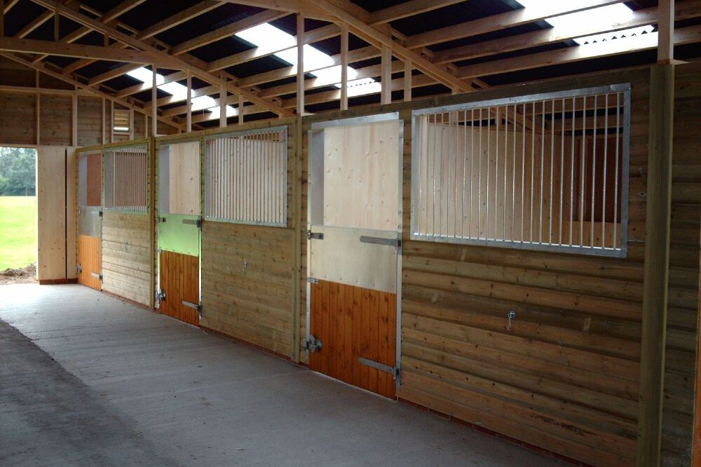
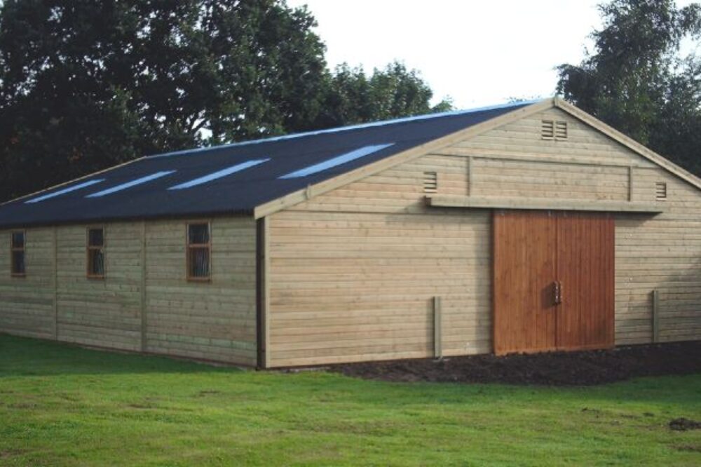
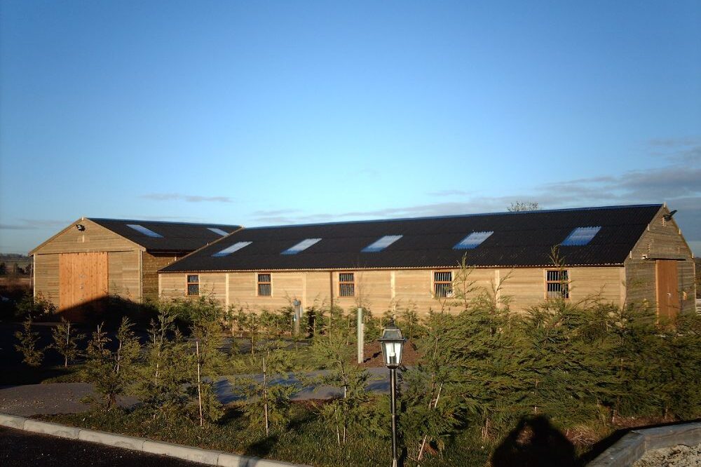
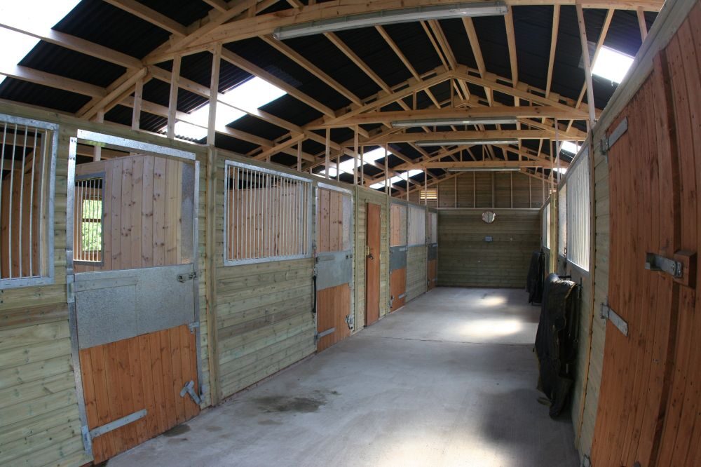
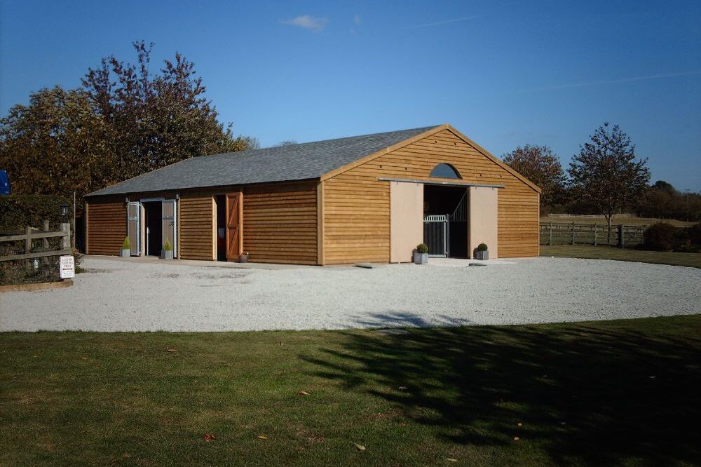
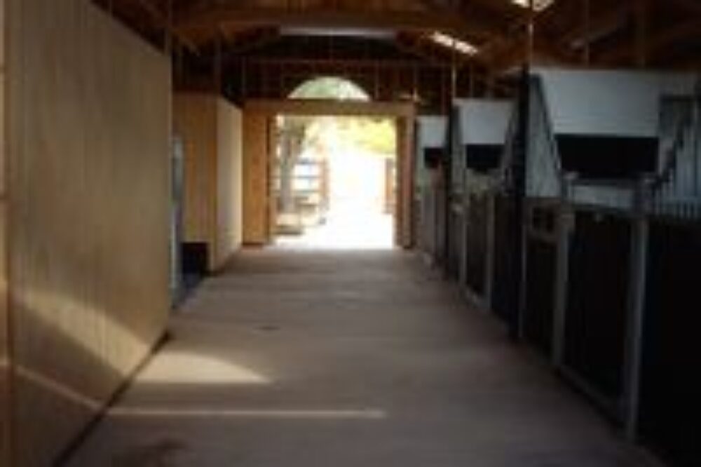
Options
Within the price of the barn are the standard stable fronts which include a bottom door and a galvanised grille. The Epsom or Victorian fronts can be fitted as an optional extra for those looking for a more modern appearance.
Each stable includes full-height OSB kick-boards, however, we can add talk grilles in the partitions if required, to allow other horses to see each other.
The walls to the inside of the barn are clad with vertical T&G lining boards, to provide a smart and modern appearance, whilst the inside of the tack/feed rooms include a standard 9mm plywood lining board to the walls and ceiling.
Please note that groundwork, electrics, and other services are not included within the price – these will need to be done by other contractors.
Options
FAQ's
What else is useful with my Barn?
Think about the following when designing your yard
An outside wash area for bringing in from the field
A place to dry wet rugs
Automatic Water Drinkers
Internal doors opening towards the exit
Bedding and Hay Storage
What do I need in my barn?
Personally we would recommend the following items in your American Barn
Sliding Doors at both ends
Rear top doors – to control ventilation
A stall area next to a tack room to access equipment (clipping / tacking up)
A feed room near to the sliding doors for easy loading
Boarded roof (for longevity) under Onduline
Steel framed tack room door
Can I have a different barn design?
Please send over a sketch of your layout / planning application, along with your required specifications to obtain an exact quotation.
What is included in the American Barn?
The barns are based on a 3.6m square unit, either side of a central walkway. Most barns are designed to have lines of boxes either side of the walkway – whereby you can either have stables or a tack / feed room.
For a full list of the specifications, please request a brochure.
What is my timber stable guarantee?
Warwick’s Timber Stables are guaranteed as follows:
10 year structural guarantee: This covers the building to remain standing and not rot, subject to standard wear and tear.
2 Year guarantee to cover leaks to the roof.
2 Year guarantee to cover rusting of galvanised fittings.
Doors are not covered under the guarantee as they are subject to movement as they are subject to changes caused by livestock.
What is the life expectancy of Warwick’s Timber Stables?
Many of our timber stables last well over 25 years with very little maintenance. This does however depend on the conditions that they are subject to. Onduline roofing sheets without boarding tends to have a lifespan of about 10 years now, hence we provide OSB boarding underneath to prolong their longevity.
You will need to regularly clean the gutters of your timber stables, and preserve any chewed timber to extend the life expectancy, as well as checking that kickboards behind bedding remain dry and rot free.
What maintenance is needed for stables?
Your new stables will require painting with stable coat (from www.shedpaints.co.uk) during their lifetime. You can treat them as often as you like, and we would recommend them to be treated within the first three months to creat a waterproof barrier on the timber.
The timber is pressure treated, so it has an expected lifespan of over 20 years, however this can be extended the more you look after them.
Do I need planning for stables?
Planning permission is not always required for stables – however if you plan to put them in a field then you will require planning permission.
If you site them in a back garden they will need to be at least 2m from the boundary. They will also need to be behind the front line of the house. For more planning regulations visit the planning portal site on the government website – Outbuildings section.
If you require planning permission, you will need a local planning consultant or architect to prepare the drawings required for a planning application. We can provide the information for you to allow the drawings to be produced. You can then either submit the application yourself or employ someone to do so on your behalf.
Our recommended contact for this service is Keenan Project Designs Ltd (RIBA)
Mobile: 07507 355 997
Telephone: 0800 233 5787
Email: Luke@kpdltd.com
Website: www.keenanprojectdesigns.com
What base do I need for stables?
Stables require a concrete pad and a single course of bricks. The bricks are designed to lift the stables away from the concrete and are required under the partitions as well as the perimeter.
Recommended base is 150mm hardcore: DPM: 150mm Concrete with anti urine and fibres / mesh within the mix.
The bricks need to be semi-engineering (with holes) to key to the concrete.
You will receive a base plan on receipt of the deposit to hand to your builder.
What is the lead time?
The lead time for a building can vary between 2 – 6 months.
You are welcome to book in advance to secure a delivery slot, and still make adjustments to the design up to the point that the base has been constructed.
(Please note that items that have been specifically order for you will still need to be paid for)

