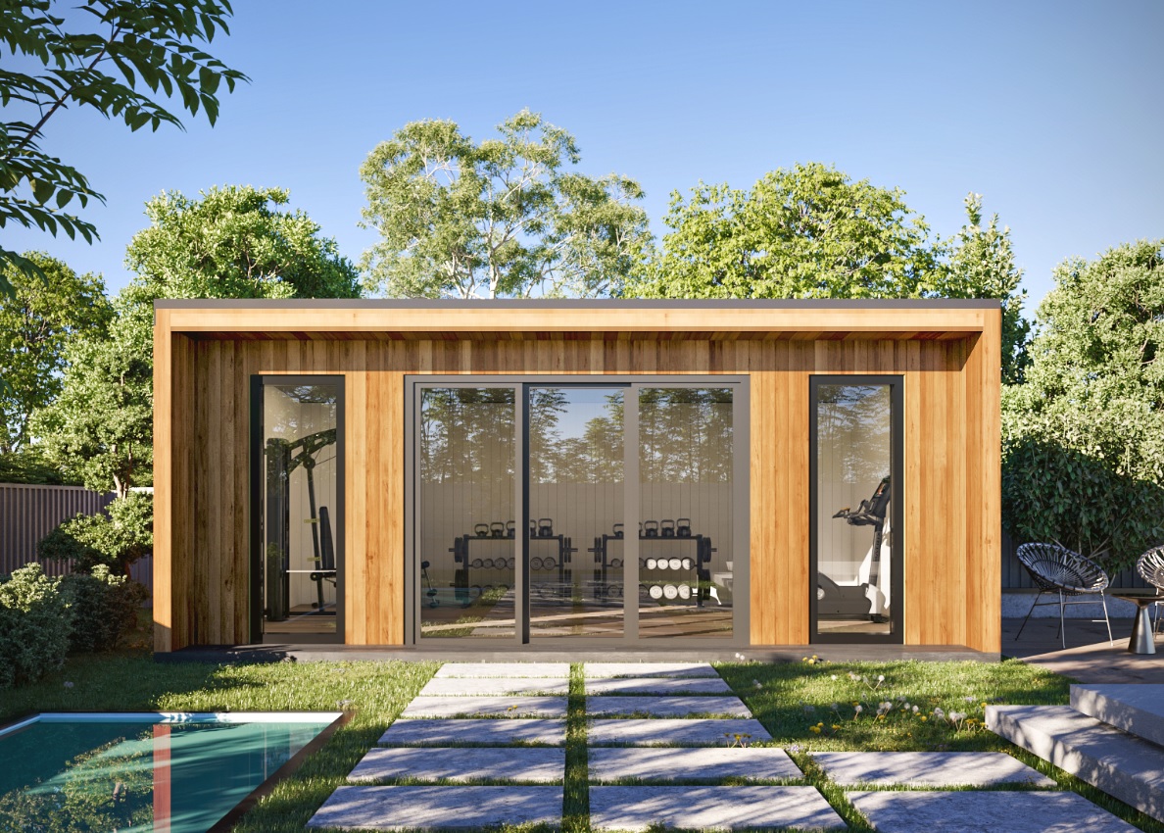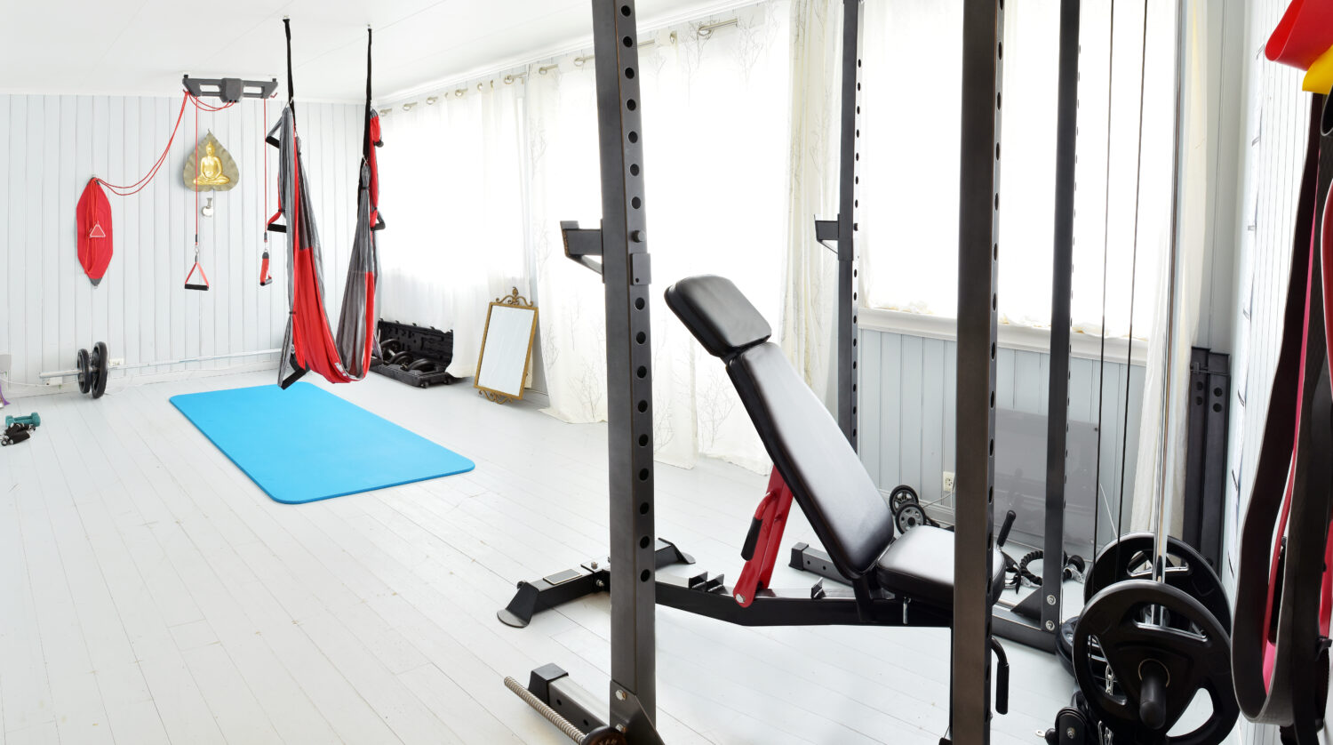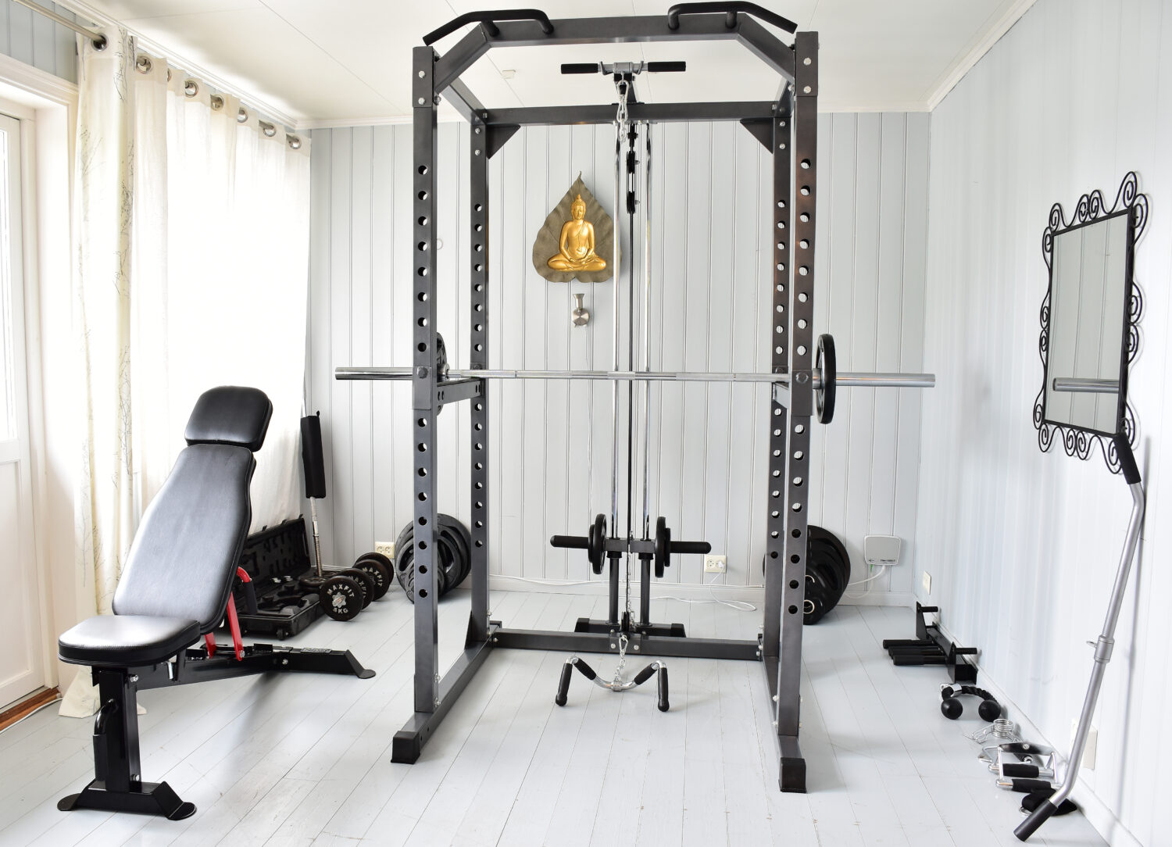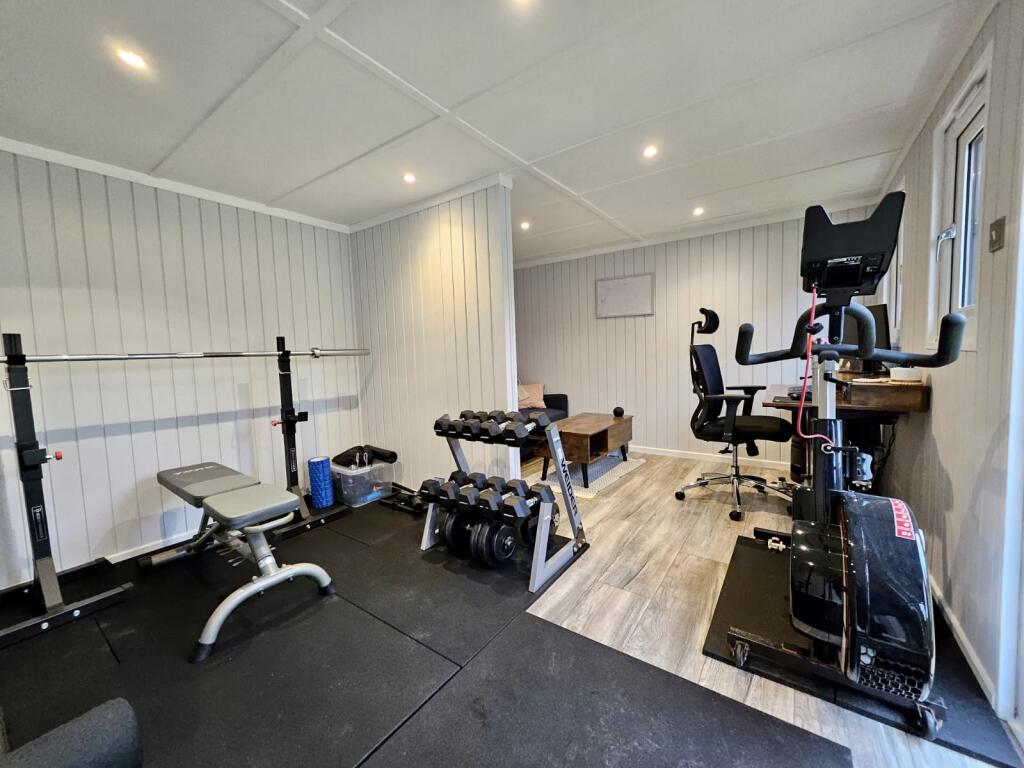Healthy Living
Whether you’re implementing a new-found healthier lifestyle, or you’re a fitness fanatic who is fed up of commuting to and from the gym, our garden gyms and home gym sheds are an excellent solution. Our versatile garden buildings cater for a variety of uses and one of our most popular uses is most definitely the home gym.
With such a variety of design and styling options, you can choose a building that suits your style as well as your available garden space. If you want a contemporary space to keep fit, or a traditional looking work out zone then we can help.

Benefits of a Home Gym
Not only do you save on monthly subscription fees, but you can also increase the value of your house.
Your gym will always be open – even on Christmas Day if you want it to be. So whenever you need to burn some calories, simply head out to the back garden and exercise. There’s no waiting either, so your equipment will be clean and in tip top condition for when you want it.
And there’s no commuting either… So what are you ‘weighting’ for? Lets get started.

What do I need for a Garden Gym
Lets start from the bottom up. Firstly, we recommend a concrete base. Afterall, these weights are heavy, and there will be a lot of movement taking place inside the building. Because of that, you need a ground supporting base – which is a concrete base. We recommend that you stay clear of a ground screw base for this purpose.
The floor itself is strong enough to drive a car onto, as the 15mm plywood, has supporting timber bearers at 600mm centres. This should be strong enough, even for the most enthusiastic gym goers and fitness fiends.
Then there’s the height. You need to take into consideration that permitted development for buildings within 2m of the boundary, allows 2.5m high. In reality this will give you a 2.1m internal ceiling, as the floor and the roof make up the rest of the height. If you are lifting weights, scaling steps, or using tall equipment, it may mean that you need a 2.4m ceiling height. If so, you will either require planning permission or locate it at least 2m from your boundary. The latter will allow you up to 3m for a contemporary garden gym, or up to 4m for a traditional home gym.

Visit Showroom
In order to create the perfect garden gym, we think it makes sense for you to visit our show room and compare the different styles of buildings. That way you can see which design works for you, and whether you need the extra height that is available.
The show room buildings will give you a good sense of how big your wellbeing space needs to be, and what equipment you are likely to fit in.
Contact
Choose a Garden Gym Design
FAQ's
Can I add a dividing wall in my home gym?
Yes you can. We can put partitions in all of our garden rooms, to separate the space in to specific areas. If you need to add an internal door, this can also be done, or you could access the other room using another external door. Whatever works best is achievable.
How is the home gym sound proofed?
The insulation in the cavity can also provide sound proofing at the same time. If you select the RW45 (Rockwool Insulation) this is acoustic insulation that is designed to reduce the noise levels inside the building. If you add rubber matting to the floor it will also soften the noise within the building.
If you require more sound proofing, then a great way to do that is to line the walls with acoustic lining boards from Acupanel. Not only does it add a sound proof barrier, but it looks amazing at the same time.
Do I need planning permission for a home gym?
A home gym is within permitted development for most houses, and can be installed without planning permission providing it adheres to the following rules. Behind the front line of the house and not to cover half of the garden. If you are within 2m of the boundary, then you can only build up to 2.5m high. If you are more than 2m from the boundary, then you can build up to 3m for a flat roof and 4m for a pitched roof.
What access do I need in to my garden for you to install the building?
We require a minimum of side access of a minimum width of 600mm and a height of 1950mm to allow us to install your building. Should you be concerned about access in to your garden please email us pictures of the access and we will be able to confirm whether it is suitable.
How long will my building take to build on site?
Garden Rooms are usually constructed within 1-2 days (up to 6.2m x 3.6m sizes) depending on the final specifications.
Garages up to 6.1m x 6.1m are usually constructed within 1 day. Larger buildings will often take 2 days on site.
Commercial Buildings usually take 1 week on site – depending on the final specification.
How much clearance do I need around my building?
We require a minimum of 600mm around the building to be able to fit the cover strips and guttering on the outside of the building.
If you have less space available please contact us on 01926 815757, as we will discuss the options available on an individual basis – it may be that we can still accommodate your project.
