Warwick Buildings produces and installs custom timber summerhouses, with a range of fully fitted garden room designs that be tailored for size, window placement, wood carcassing and more.
We have decades of experience creating beautiful outdoor spaces, with our bespoke summerhouses perfect for everything from relaxing with a book to sharing a drink with friends. Through our website you’ll be able to fully customise the design of your summerhouse, receiving an instant quote for production, delivery, and installation.
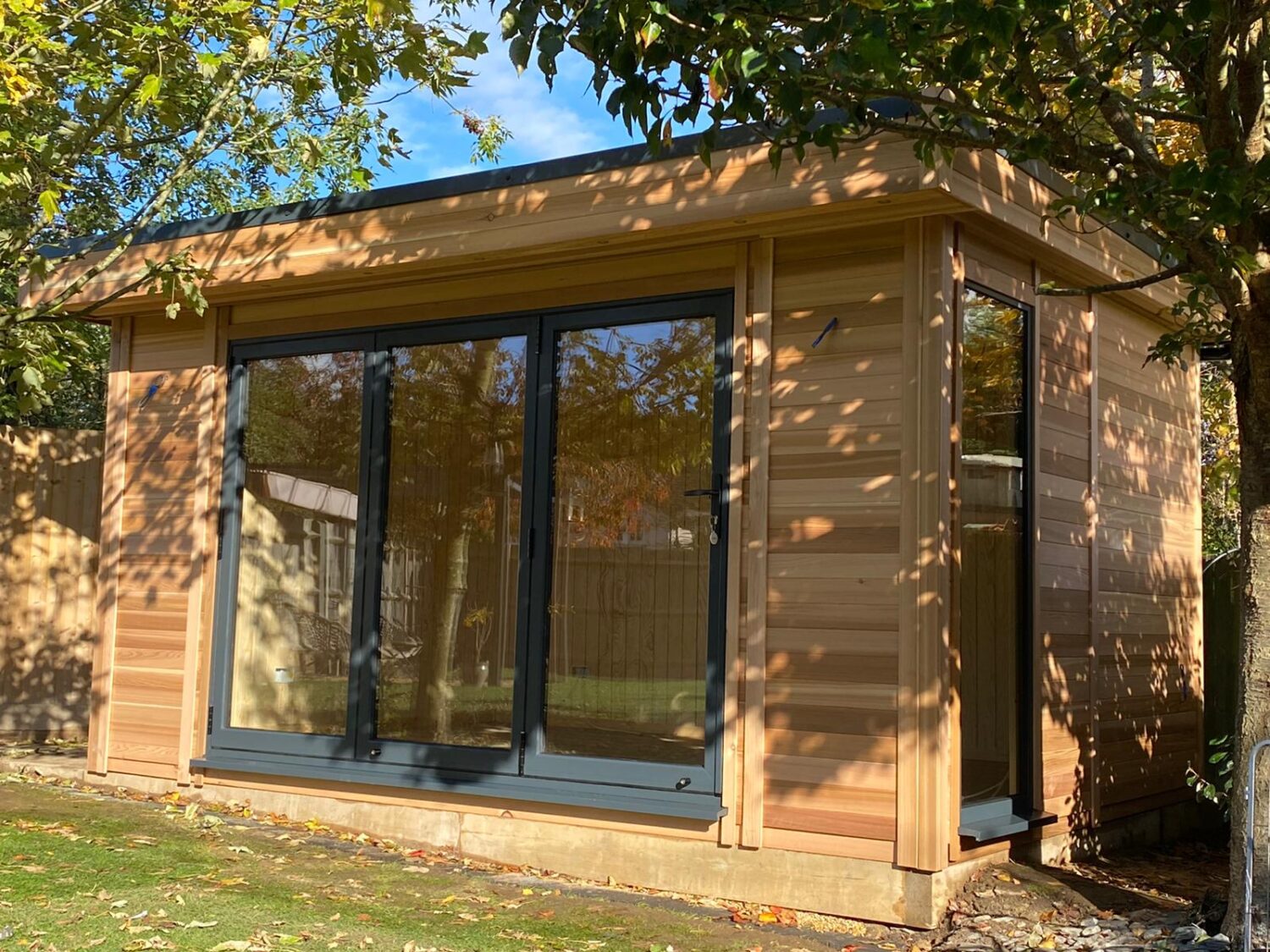
Summerhouses
Prices Start From £10,000
- Online Building Designer
- Instant No-Obligation Quote
- Your Choice of UPVC Windows and Doors
- Choice of Cladding
- Choice of Laminate Floor Covering
- Full Insulation as Standard
- Wired For Lighting and Mains Sockets
- Assembled For You
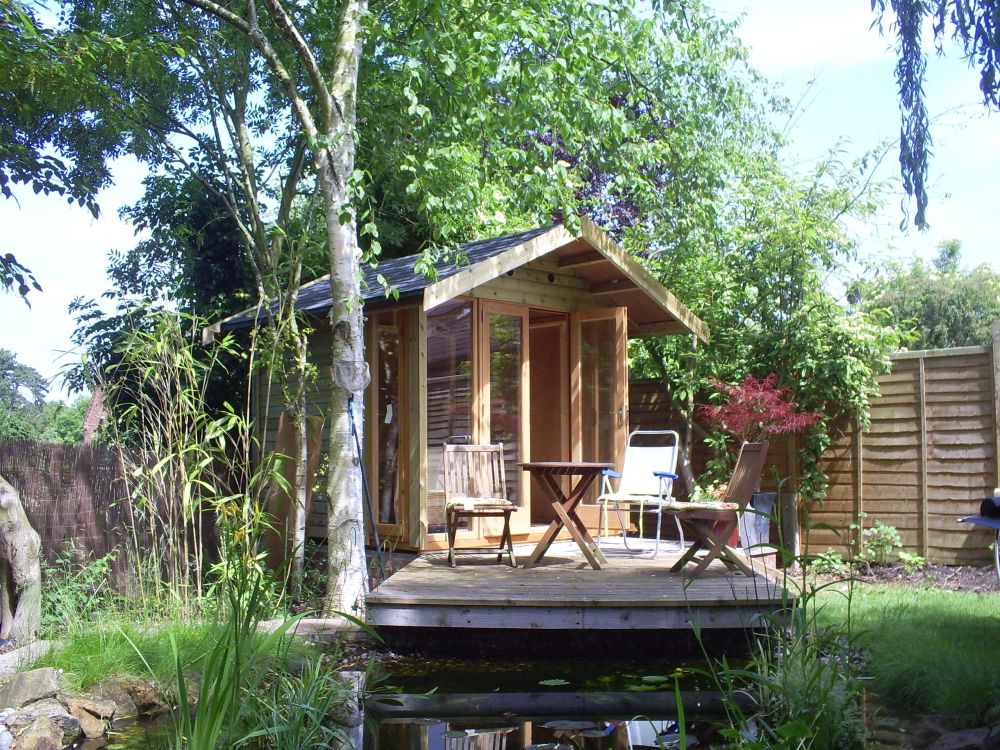
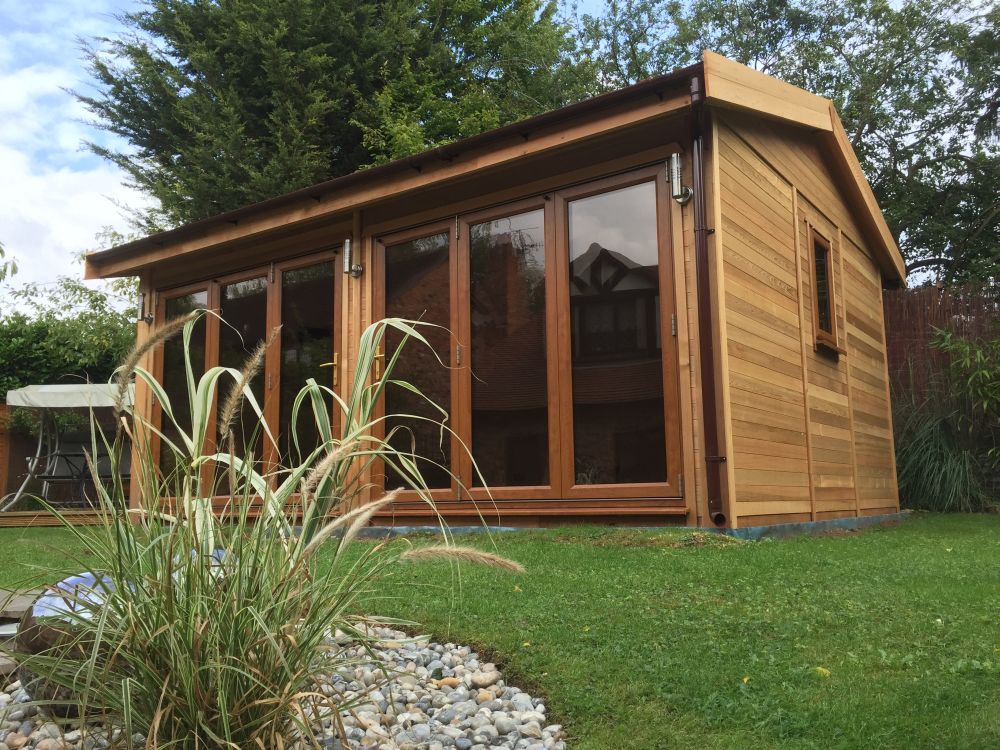
Design Your Perfect Timber Summerhouse
Our 3D configurator will allow you to design your new summerhouse, with a custom model that can be explored both externally and internally. Once you’ve picked your ideal design, you’ll get an instant quote for construction and installation, including VAT.
Design Your New Summerhouse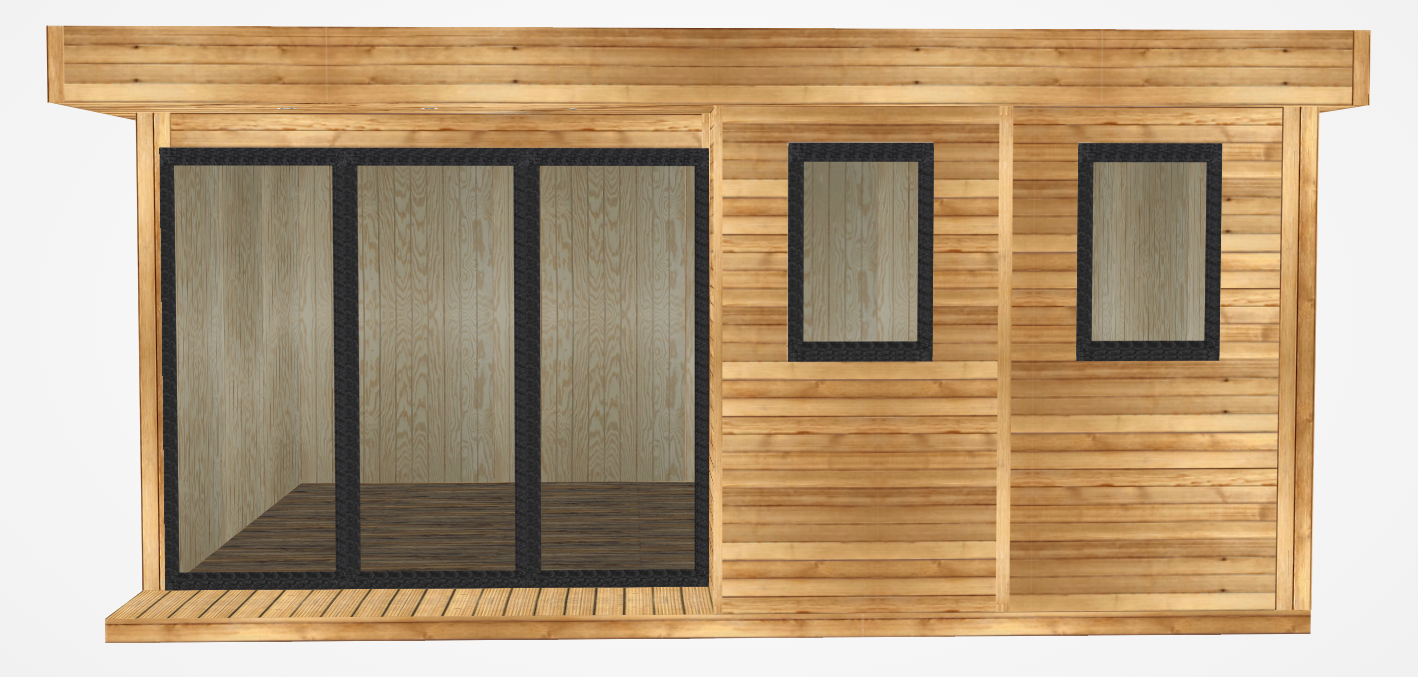
Our Range of Bespoke Garden Summerhouses For Sale
When building your summerhouse you’ll be able to choose from a range of luxury designs, with options like Traditional, Contemporary, or Curved defining the exterior look. Within each of these, you’ll be able to choose the size of your garden room, the placement of windows and doors, and the various cladding options.
Depending on the location of your summerhouse, you’ll therefore be able to place windows designed to capture as much of the summer sun as possible. Whether you are looking for a small summerhouse within a city garden, or a larger summerhouse with bi-fold doors to double as a relaxation and entertainment space, our comprehensive design process will allow you to choose options suited to your practical and aesthetic needs.
The look of your summerhouse is a crucial element, and our bespoke design process allows you to tailor your design into a wooden countryside retreat, a sleek modern space, or an eccentric artists’ hideaway. There are a considerable number of both classical and contemporary summerhouse ideas, allowing you to further utilise your exterior spaces with decorations, garden furniture, and decor.
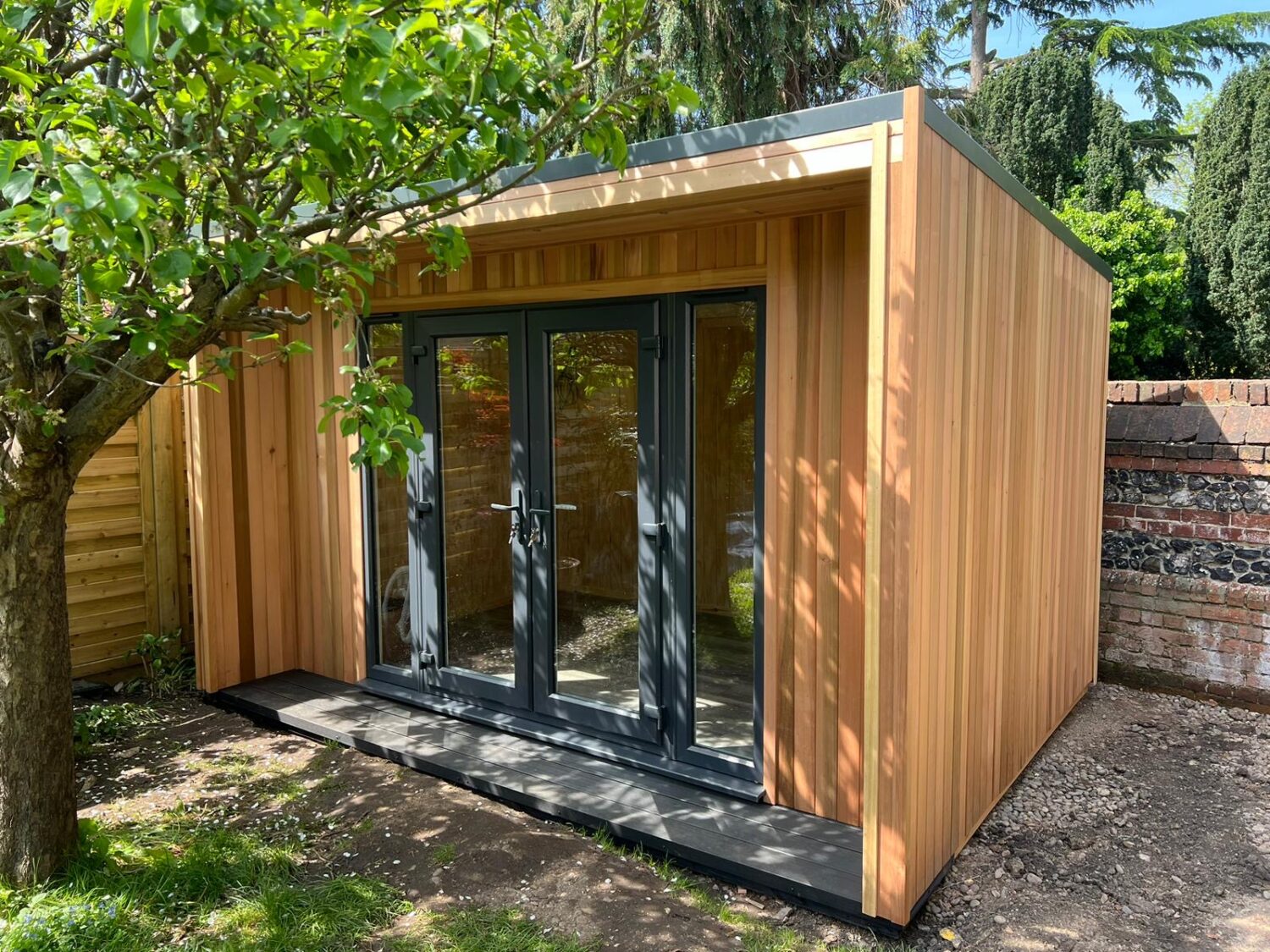
The Many Uses of a Summerhouse
A timber summerhouse will create a stunning additional living space in your home, perfect for relaxation, socialising, and even working. A small summerhouse, such as our Pod design with its beautiful sliding doors, could function as a reading nook, perfect for those long summer days.
With an armchair, a coffee table, and even a kettle or wine fridge, your small summerhouse could be the perfect place to while away the hours reading or to tackle the greats of literature. If space is a factor, you can choose a design that functions as a corner summerhouse, maximising the use of space.
A larger summerhouse could be installed with a table and chairs, the perfect dining room throughout the summer. A protected outdoor dining area, such as a Studio design with its french double doors and apex roof, or the Modern with its bi-fold doors, can be designed to seat a larger group while offering views across your garden. And if looking for a bright workspace within your garden, a summerhouse can be easily converted into a home office when needed, creating a beautiful working environment within your garden.
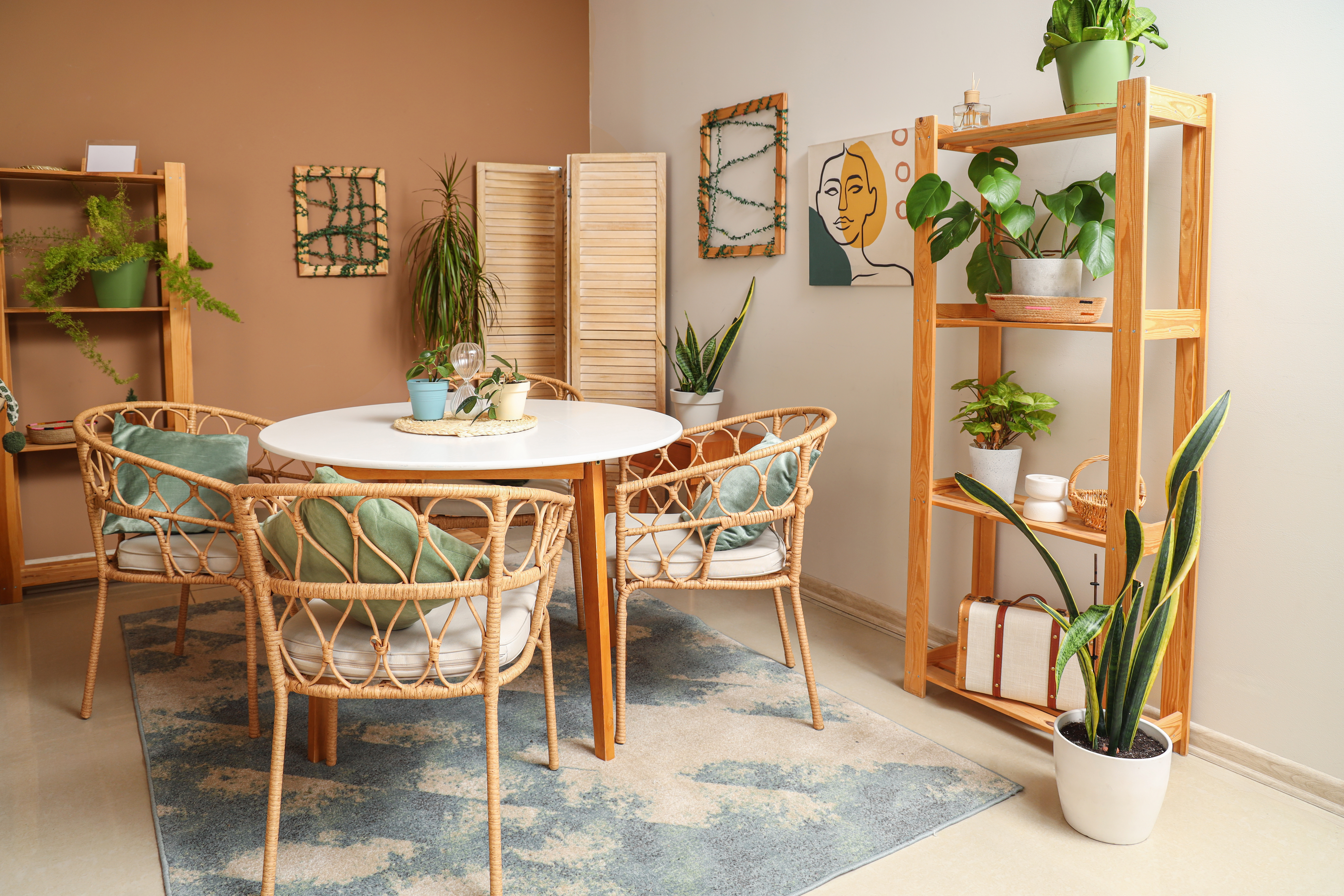
Not Just For Summer
Another benefit of our range of wooden garden buildings is that they come insulated as standard, ensuring they can be used throughout the summer and winter. Insulation helps to keep heat inside your room during the winter and to keep it cool during the summer. We also offer double or triple glazing on our UPVC doors and windows, further reducing heat loss during the colder months.
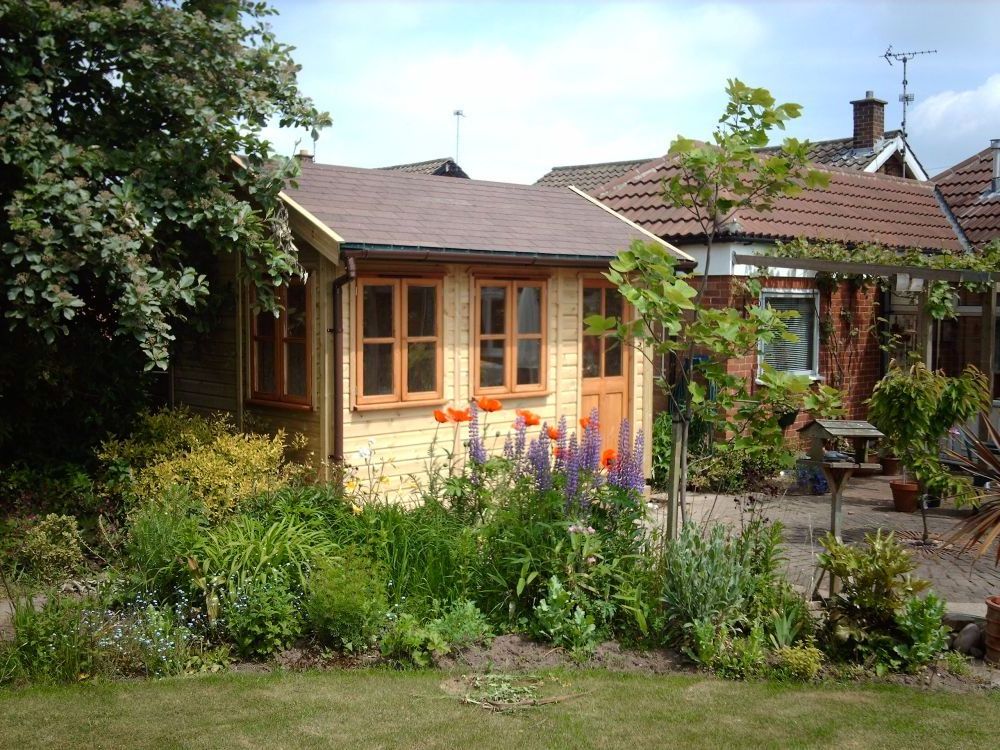
Build Your Ideal Summerhouse
Warwick Buildings have been producing quality summerhouses for over 30 years, bringing a consistent level of quality and style to each project. Whatever your needs in a summerhouse, it can be accommodated into our design process, with dimensions, window placement, and much more decided by you. We use high-grade components throughout, with sustainably Scandinavian, locally sourced UPVC windows and doors, and high powered insulation boards.
Our website allows you to design summerhouses in a range of shapes and sizes, receiving an immediate quote through our interactive configurator. Whether looking to relax alone, or to socialise within your outdoor spaces, a new summerhouse can revitalise your garden. Explore our range today, and soon you can be relaxing within your luxurious new summerhouse.
Design Your New Summerhouse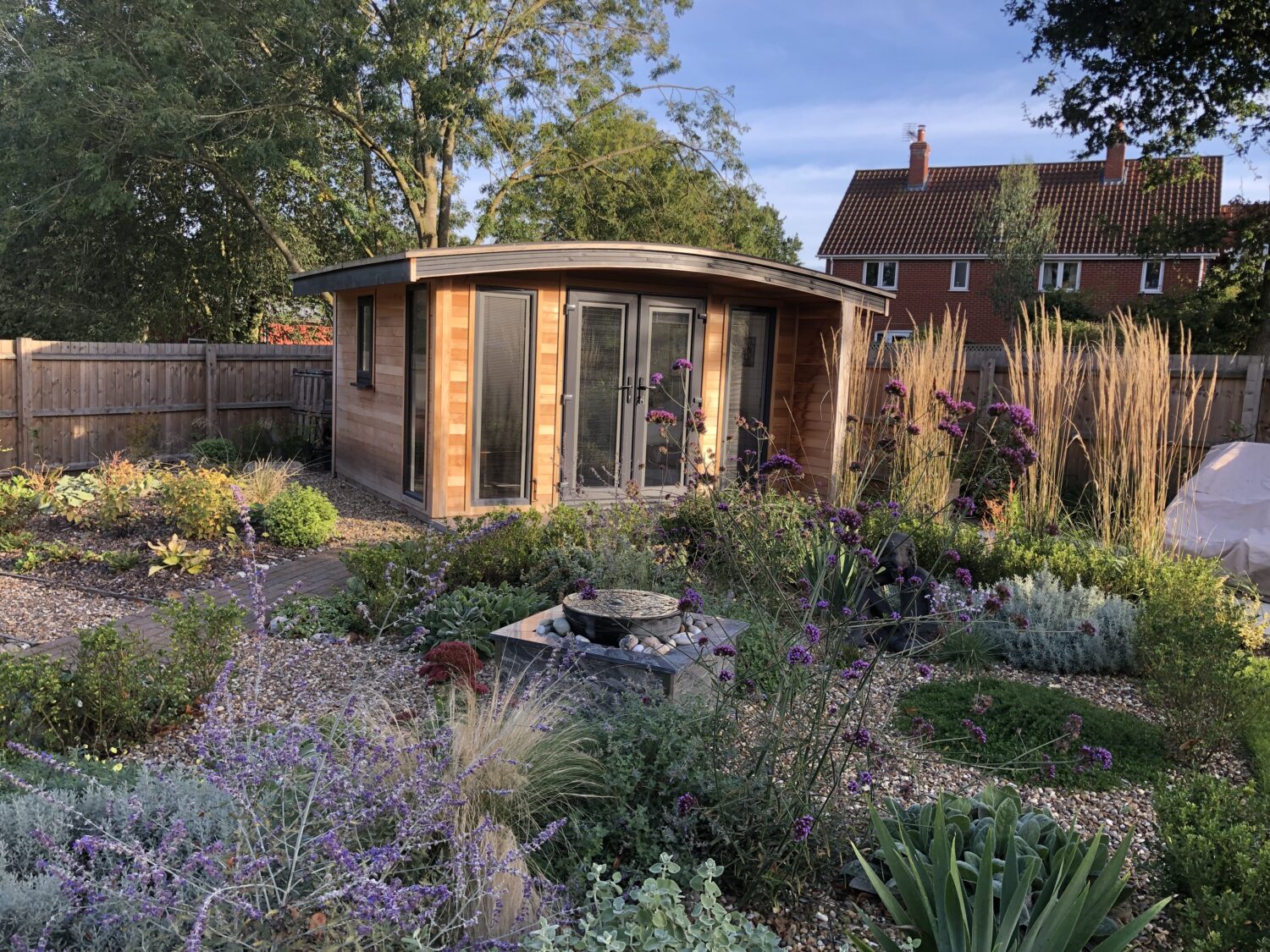
FAQ's
What prep-work is needed for a new summerhouse?
Our Garden Rooms can either be installed on to a concrete or paving slab base (customer to organise with a local contractor). Alternatively, if you are within our standard radius, then we are able to offer the option of a ground-screw base, with timber frame. (Please note, ground-screws are only available on selected models).
Will I need planning permission to build a garden home office?
When installed within a back garden, most garden home offices fall under the umbrella of permitted developments and therefore do not require planning permission under building regulations. If building within the 2m boundary of your property you’ll have to opt for the default 2.5m height rather than our larger options. There are some exceptions, and it is always worth contacting your local council or planning authority with any questions you have about planning permission. In certain locations, you may require building regulations approval.
If you require planning permission, you will need a local planning consultant or architect to prepare the drawings required for a planning application. We can provide the information for you to allow the drawings to be produced. You can then either submit the application yourself or employ someone to do so on your behalf.
Our recommended contact for this service is Keenan Project Designs Ltd (RIBA)
Mobile: 07507 355 997
Telephone: 0800 233 5787
Email: Luke@kpdltd.com
Website: www.keenanprojectdesigns.com
What access do I need in to my garden for you to install the building?
We require a minimum of side access of a minimum width of 600mm and a height of 1950mm to allow us to install your building. Should you be concerned about access in to your garden please email us pictures of the access and we will be able to confirm whether it is suitable.
The size I required isn’t listed, can you still build it?
The price list has been created to give a price for our most common sizes. If you require a different size to fit in a space available, please contact us to get an accurate price.
Because each building is individually created for you, a guide for the price would be the closest to the size that you are looking to have. Please do get in touch on 01926 815757 and talk to us about your project.
How long will my building take to build on site?
Garden Rooms are usually constructed within 1-2 days (up to 6.2m x 3.6m sizes) depending on the final specifications.
Garages up to 6.1m x 6.1m are usually constructed within 1 day. Larger buildings will often take 2 days on site.
Commercial Buildings usually take 1 week on site – depending on the final specification.
What is the lead time?
The lead time for a building can vary between 2 – 6 months.
You are welcome to book in advance to secure a delivery slot, and still make adjustments to the design up to the point that the base has been constructed.
(Please note that items that have been specifically order for you will still need to be paid for)
Please explain the electrics?
Garden Rooms and Offices include the first fix wiring, along with the consumer unit, lighting and the faceplates.
All wiring is installed within the cavity and is ready for an electrician to connect the tail ends of the wiring at the consumer unit and the faceplates.
The electrician will need to provide and install a power feed from your house / garage to the new building – usually a 6mm armoured cable is used. The wiring provided is 1.5mm cables for lighting on a 6 Amp fused circuit, and 2.5mm cables with a 32 Amp breaker for the sockets – on a ring main.
There is space for a 3rd breaker if it is required for another feed.
It usually takes half a day for the internal connections, plus the time required for the electrician to install the cable that you require.
Our electrician can offer customers in Warwickshire and Worcestershire with installation and certification independently – please contact him directly (Andy Punnett) via his website www.aspelectrics.co.uk If you live in Berkshire or Hampshire, please contact Ben Thorp on 07917 131984
What maintenance is required?
The weather, location and the sun can all have an effect on buildings, however throughout our 35 years we understand how our product works and how it stands up to the test of time.
Your maintenance schedule should be:
- To clean the gutters out to keep free from debris
- Adjust doors and windows that have expanded or contracted through weather conditions
- Remove debris from the roof
- Treat the outside of the building as required to maintain an attractive appearance. (This provides a waterproof coat to the timber and keeps the moisture content of the wood consistent – which in turn improves the stability of the timber, and reduces the expansion & contraction of the timber)
Our guarantee is in respect of design and manufacturing faults, corrosion and rot for 10 years from the date of installation.
