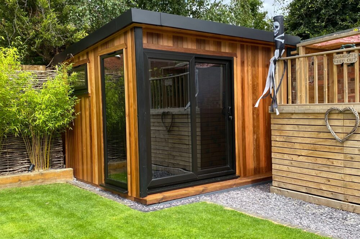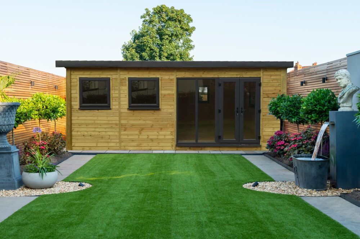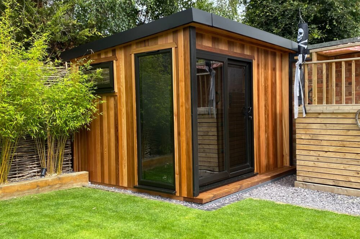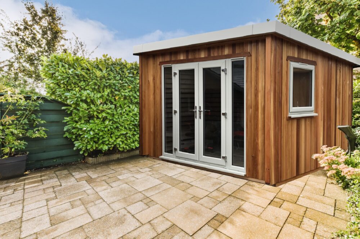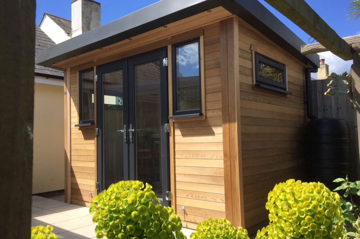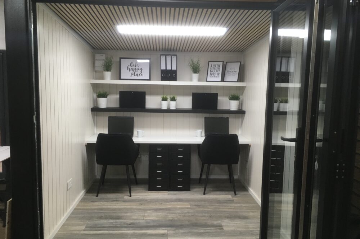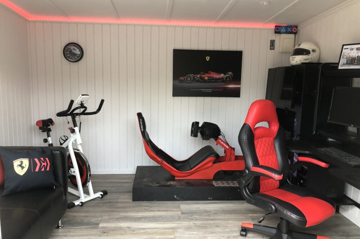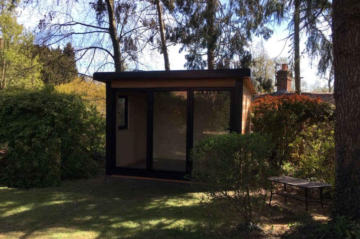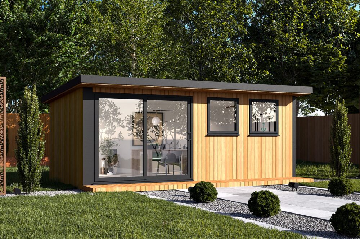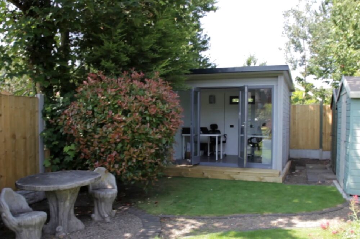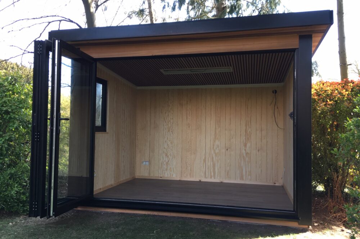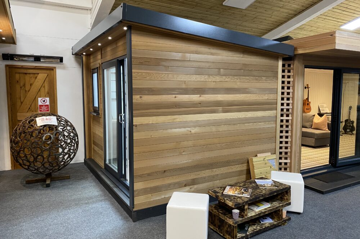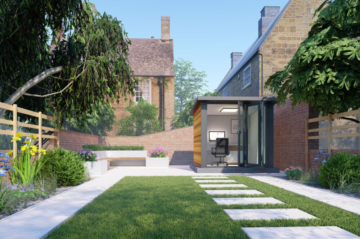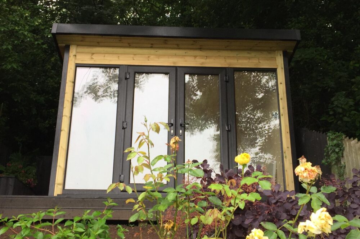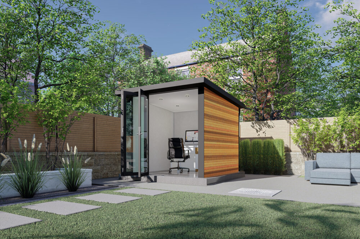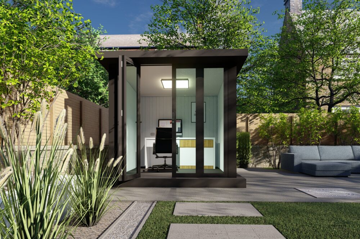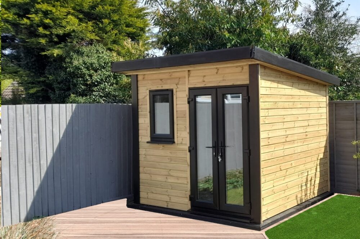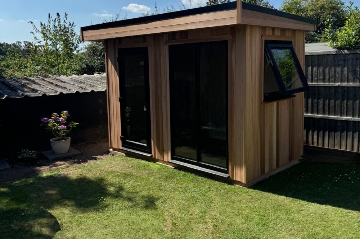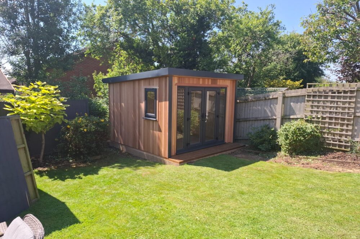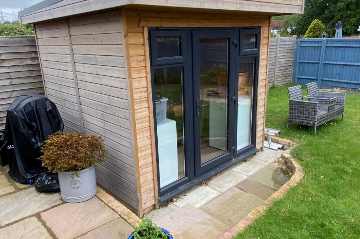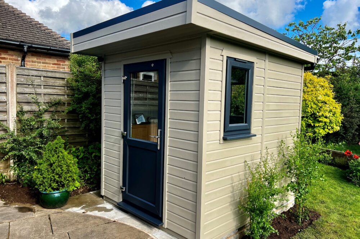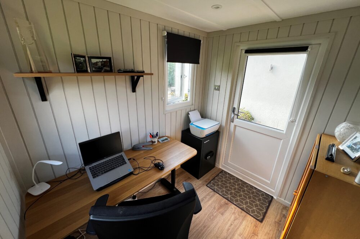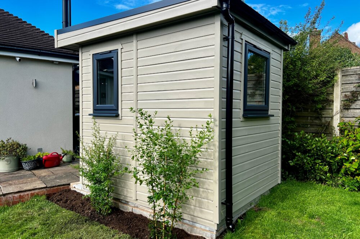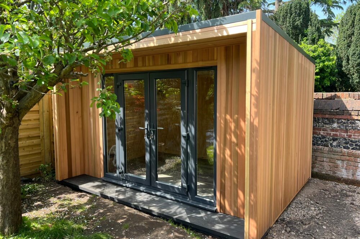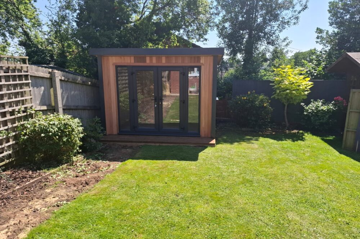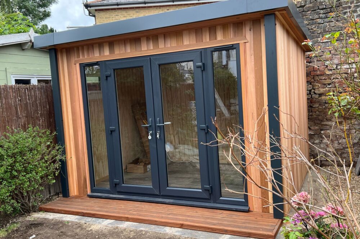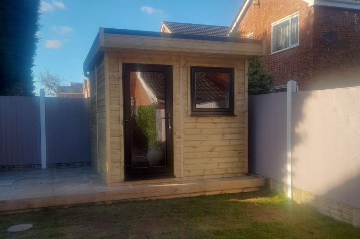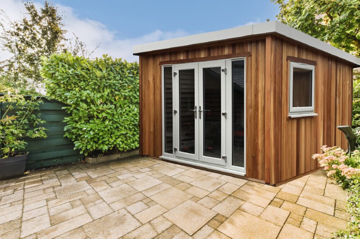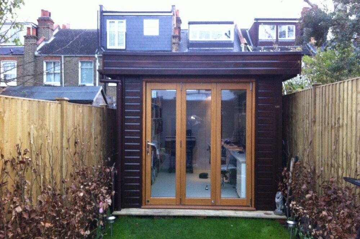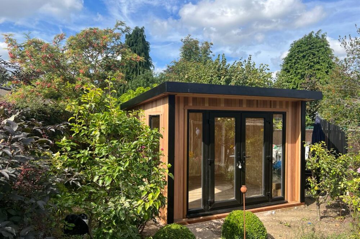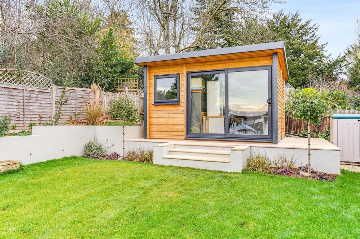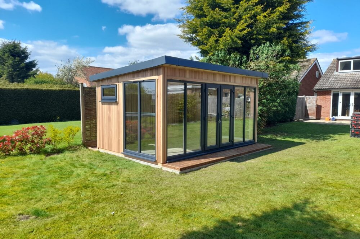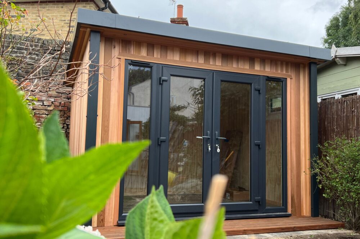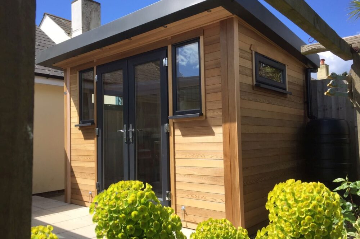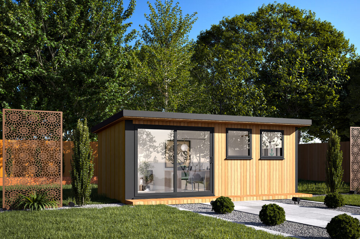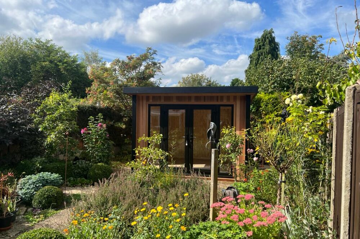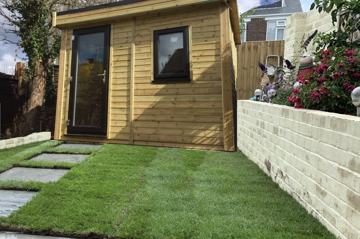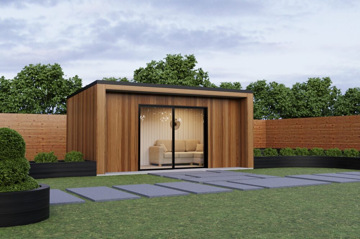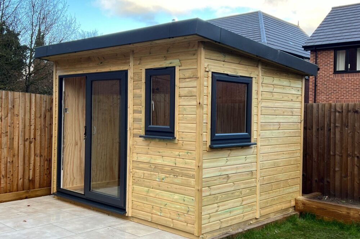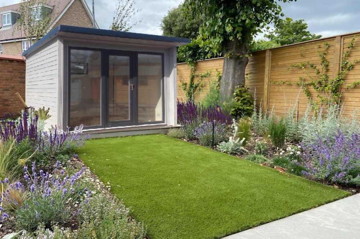What are Garden Office Pods?
A garden office pod is a stand alone garden room that adds a modern looking home extension to your garden. They can usually be installed without the need for planning permission, they are predominantly used for an office in the garden. This type of additional room is a brilliant way to add living space at a cost effective price. Not only is the garden office pod cheaper than an extension, it also adds value to your property. Plus you get the benefit of saving both time and money on the daily commute to work.
Our range of garden office pods are cleverly constructed to be installed within a single day, by our professional fitting teams!
Remember, this garden retreat is away from the house but still in close proximity, giving you the benefit of separating your work and family lifestyles. Whether you want a relaxing yoga studio, an office space or even a home cinema, a garden pod is a great solution to your extra space needs.
Made from the highest quality materials, our buildings are built to last. Complete with insulation, electrics and double glazing, making our garden pod buildings comfortable to use all-year-round.
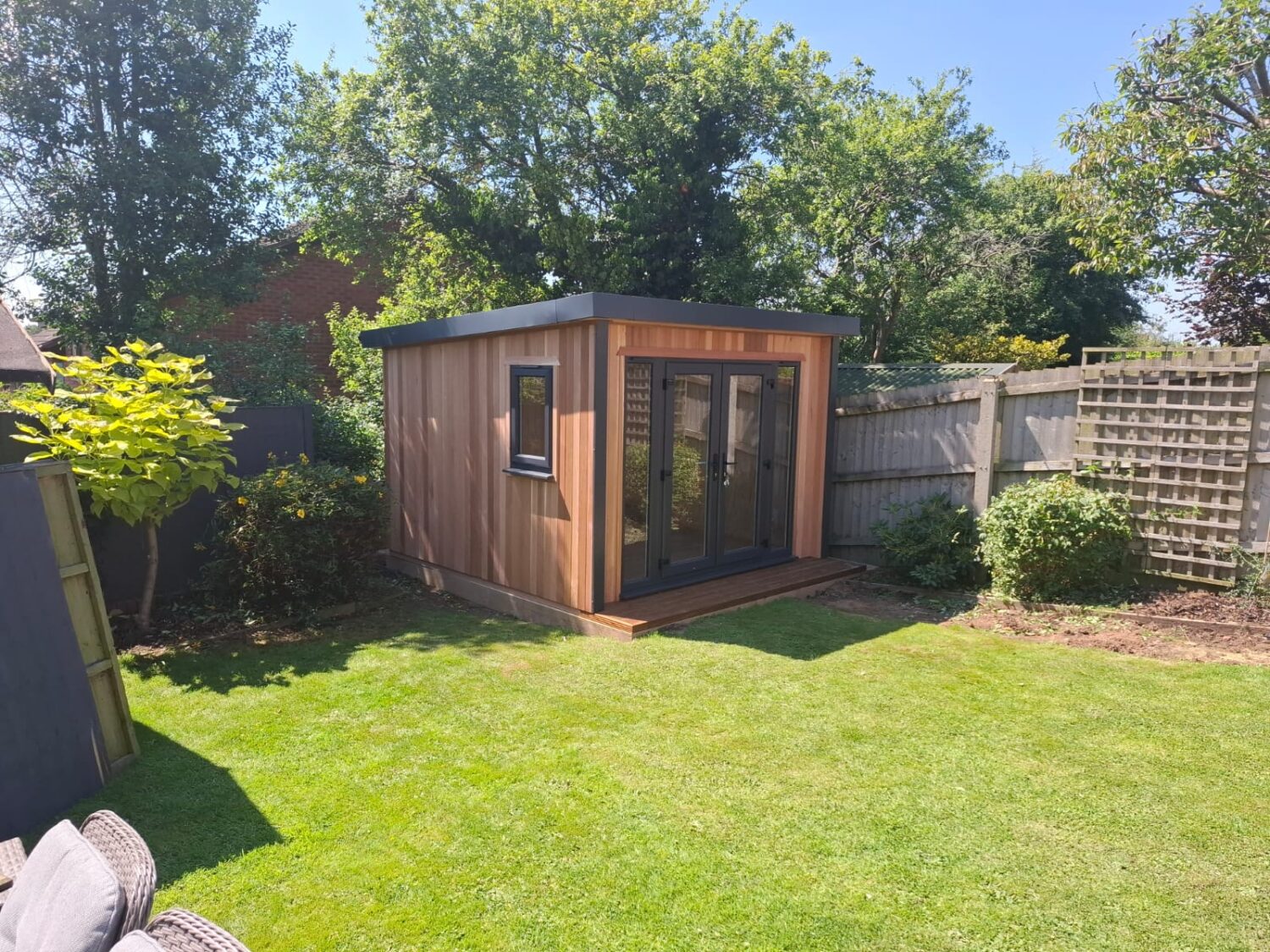
Garden Pods – Making Home ‘Work For You’
- The Garden Pod which is built in a day
- It creates a clear separation between home and work
- It is fully insulated and lined for year round use
- They are available in a large selection of modern designs and sizes
- It has integrated cavity wiring with recessed sockets and spotlights
- It is made from Tanalised Shiplap, Feather Edge or Cedar Cladding
- Metal box profile roofing with colour coded aluminium capping
- Fully Insulated with either Rockwool or PIR insulation
- Fully assembled
- FROM AS LITTLE AS £8000
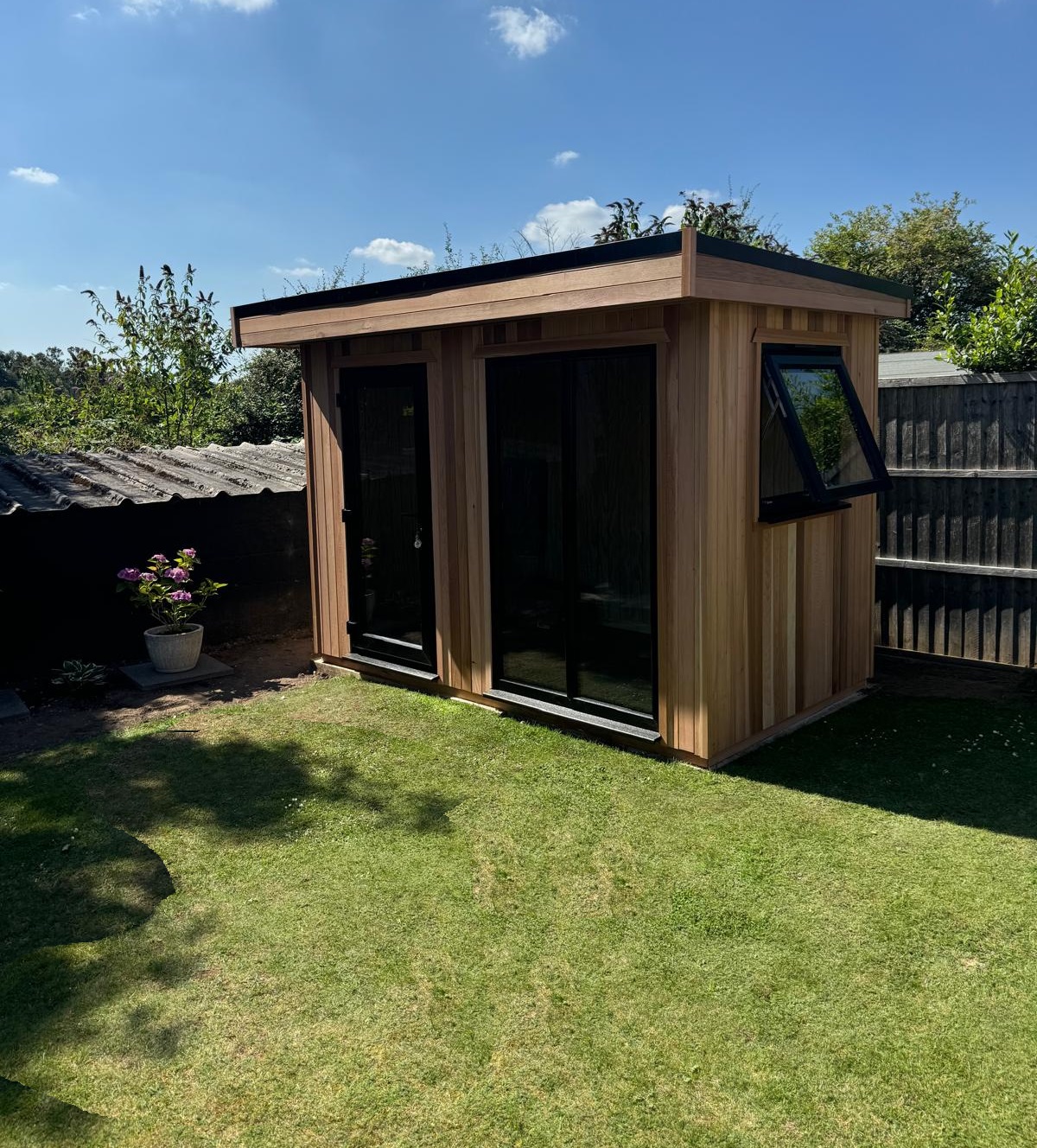
Case Study
The Cats Whiskers
Let the cameraman lead you up the garden path, and show you a fabulous location where working from home should take place.
What’s Included
- 5 layer roofing system with insulation, steel sheeting and breathable membrane
- 4 layer wall system with insulation, vapour barrier and pressure treated cladding
- 4 layer floor cassettes with insulation, laminate floor and air flow battens
- Cavity fitted integrated wiring – inclusive of flush fitting switches, sockets and lights
- Streamline roof with colour coded trims and guttering
- UPVC Doors and windows with insurance recognised locks
- Delivery and Assembly (subject to distance from CV47 9QZ)
HOW MUCH ARE GARDEN OFFICE PODS
My budget is £10,000 – what can I buy?
The Micro Pod is a good option for you, if you want to do the whole project for under £10,000.
Starting at £7,500, this is the cheapest price, but the smallest building. It is however, still suitable for year round use for one person.
Being insulated and double glazed, the Micro Pod is perfect for those looking for a separate working space for a couple of days a week. Add in the cost of the groundwork and the furniture, and you’ll still have enough change for a new laptop.
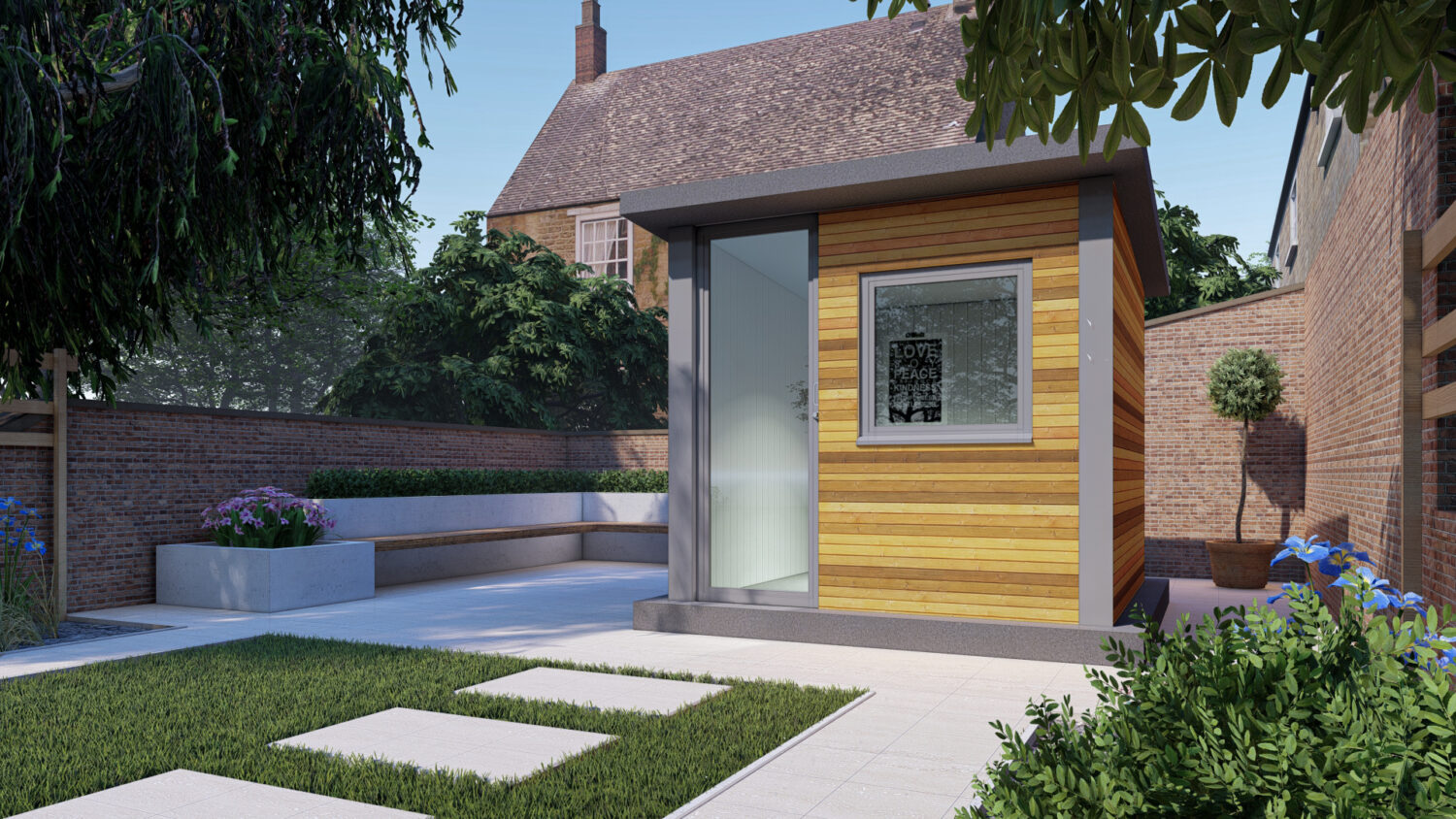
My budget is £15,000 – what options do I have?
The Box Office will give you everything within the budget, and Garden Office Pod will allow you to personalise your own design.
If the complete package is £15,000, then the Box Office wins, as it is a standard design in a selection of sizes. Add in the groundwork and the furniture, and you could well make it the smartest office on the block.
The Garden Pod gives you much more flexibility, but is basically the same building with different doors and windows. Choosing this model gives you more flexibility on the configurator, and a simple way to work out the price.
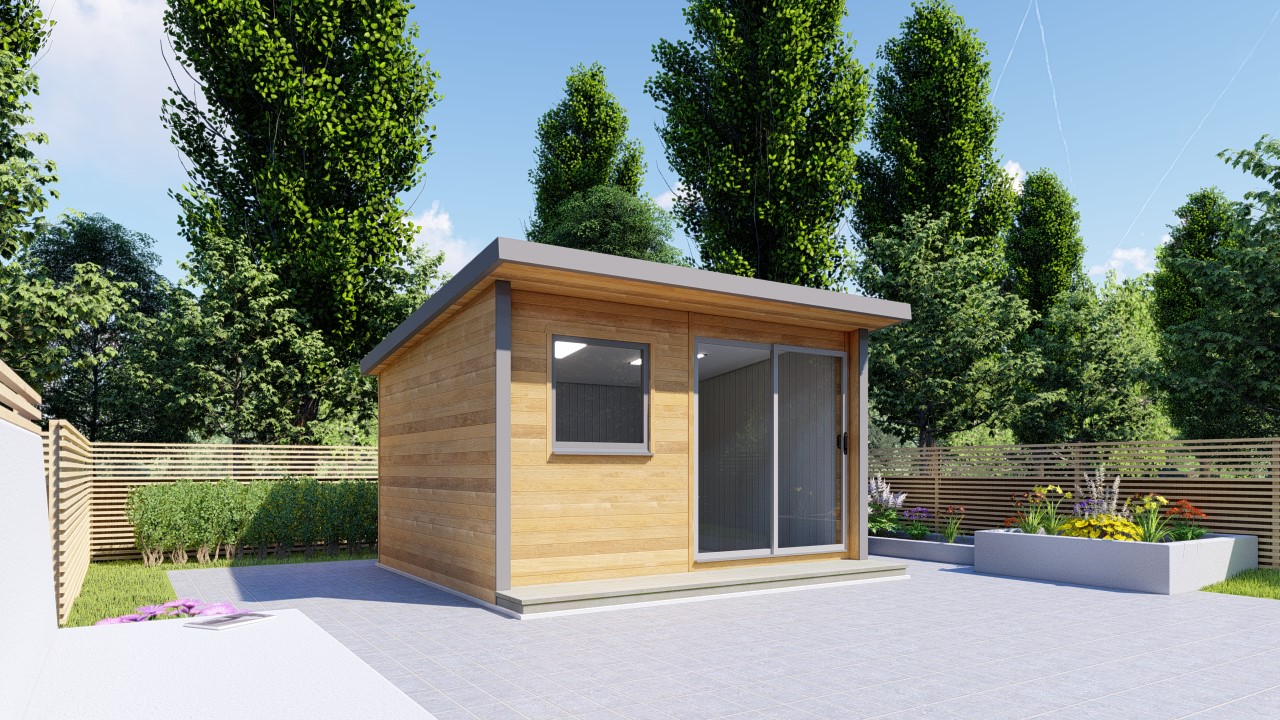
My budget is £20,000 – What’s the best garden Pod?
That will be the Elegance range then. Beautiful vertical cedar cladding and the full length porch give this building a stunning look. Wow your workmates with the very best garden office, and show them what makes you different from the rest. The symmetrical design is clean, crisp and sharp, just like those who are inspired by working at home in the most attractive garden office on the market.
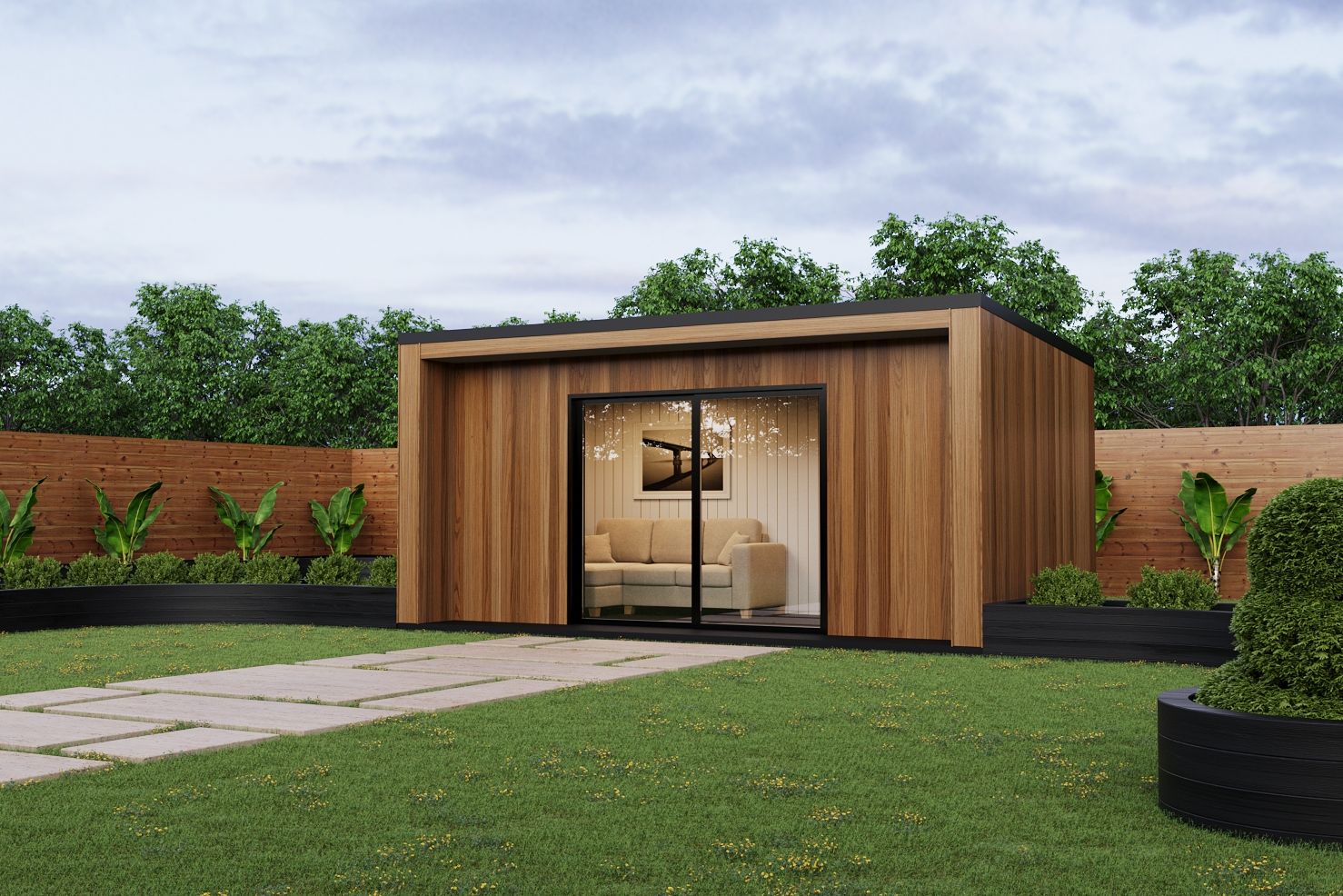
Garden Office Pod Designs
The Micro Pod – From £7500
When you need to squeeze into the smallest of spaces, this is just what you require. The single door and the complimentary window, brightens up the work space with natural light. More windows can be added if the garden vista is the reason why you’re working at home. Being 2.5m high, it fits nicely within the usual planning permission guidelines, and being insulated means it’s usable all year. It may well be a small ‘posh shed’, but the Micro Pod is packed full of surprises and punches well above it’s weight, and you’ll be surprised just how big it when it’s purpose is a dedicated home working space.
Configure Yours Now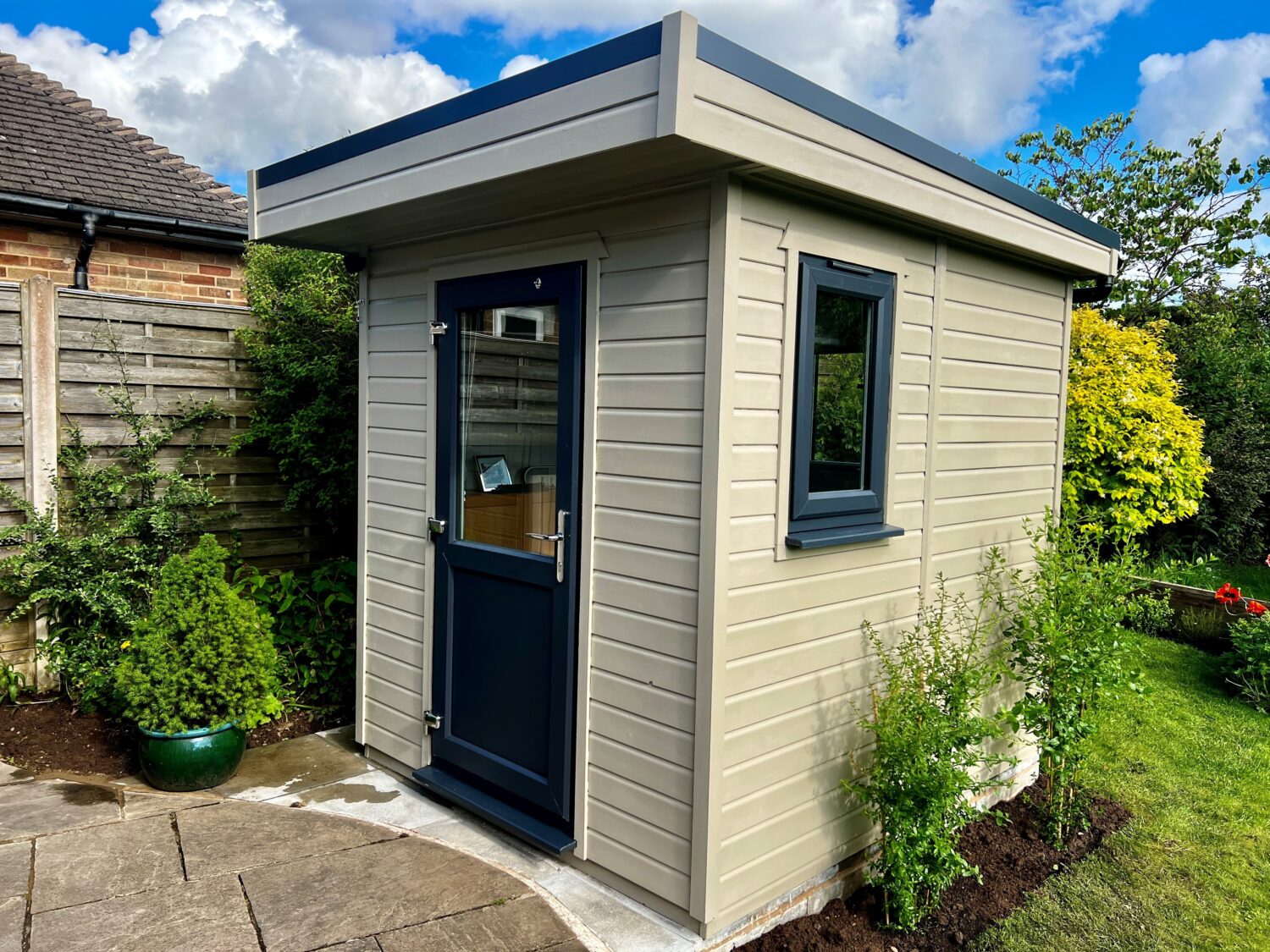
The Box Office – From £9000
Fit for a film star – the ‘Box Office’ is a set model that takes out the guessing out of designing. The basic model includes a sliding patio door which gives the maximum light into the building, therefore maintaining a modern design. The inclusive opening window easily allows you to control the ventilation, whilst providing you with a view into the garden whilst working from home.
2.5m is the standard height and fits nicely into the planning permission guidelines. You have a choice of Black or Anthracite for the doors and trims, as these are generally the most common colours at the moment. There is a choice of four finishes for the flooring, and a choice of two shiplap or cedar cladding, the second of which takes it into the next level.
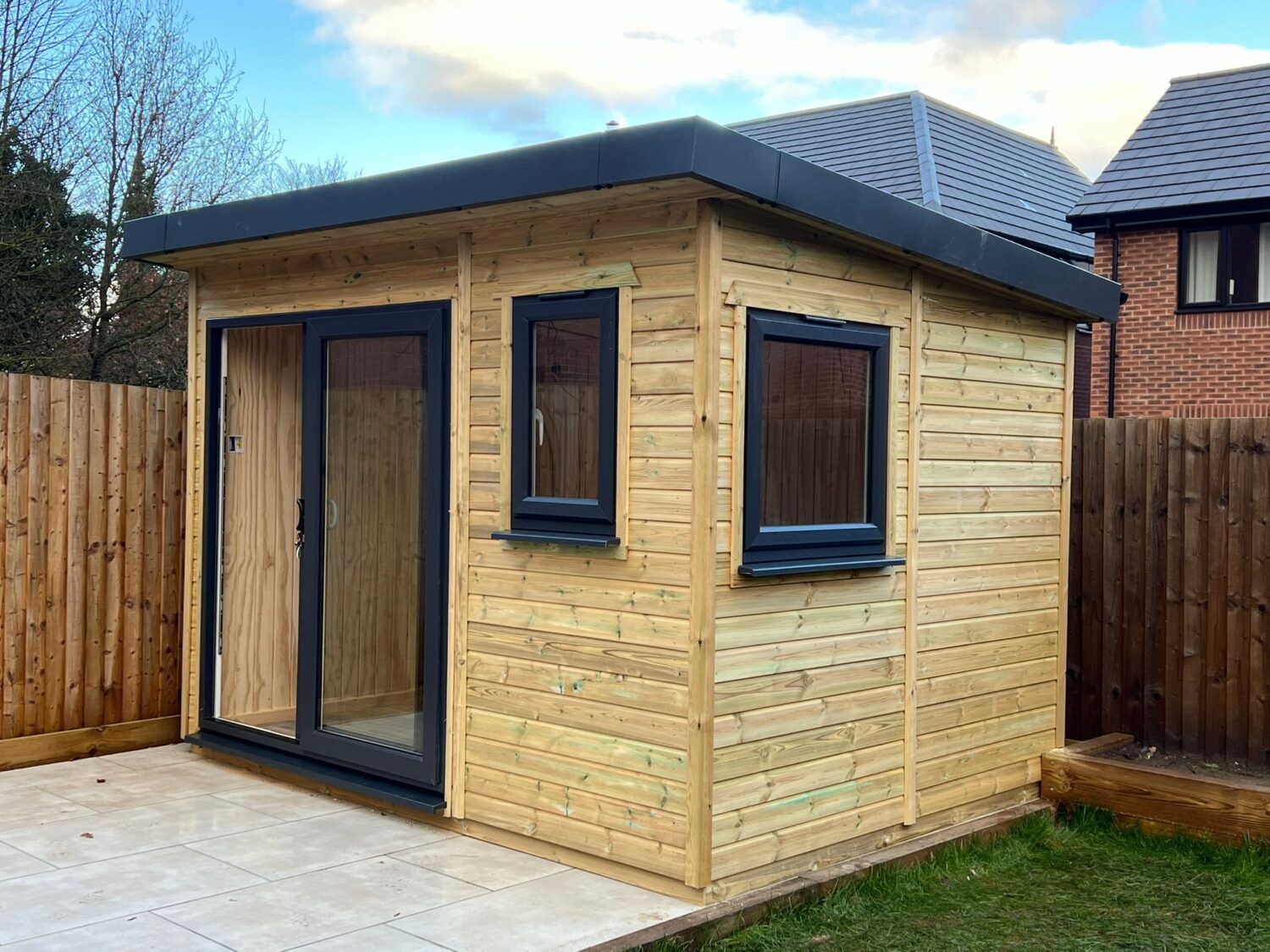
The Garden Office Pod
The big brother to the Box Office, this model allows you much more freedom to be expressive in your design. Choose the layout from the list of components on the online configurator, and personalise it by adding doors and windows to suit your requirements. The patio sliding door is a popular choice for a minimalist look, whilst the bi-fold door is a head turner. By simply by adding an extra sidelight or two, you can really take this building into a league of it’s own. The inclusive window allows you to control air flow and ventilation, and the warmth of the timber internal lining makes this a fabulous building for year round use. If you prefer a smooth internal finish then the plain plywood will look as good as a plastered finish, especially after being corked and decorated.
TOP TIP: Upgrade to vertical cedar cladding and make this garden office pod look absolutely stunning.
Configure Yours Now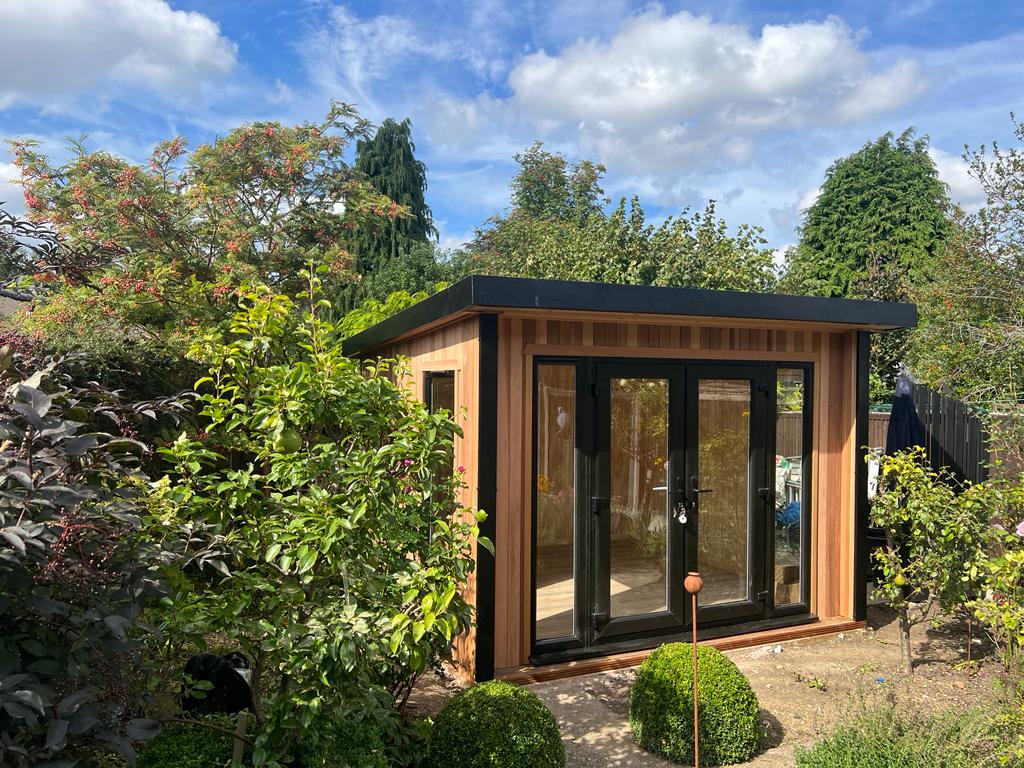
The Luxury Garden Pod – The Elegance
Now you’re talking.
The ELEGANCE stands out from the crowd in the garden office pod range of buildings, being the ‘creme de la creme’ of home office working. Vertical cedar cladding is included and a decked porch area compliments the balanced look. It looks superb in any garden but really excels in a more modern setting.
Configure Yours Now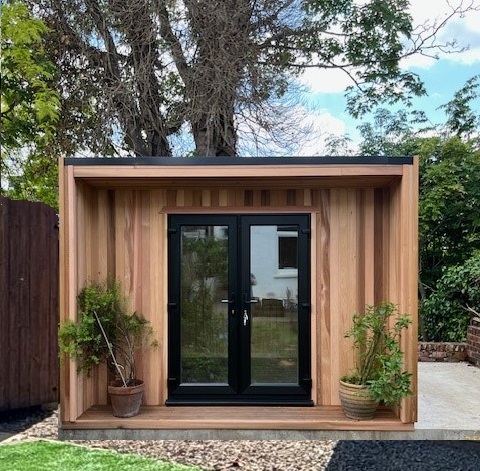
Garden Office Pod Details
| How much is a Garden Office Pod? | You can buy a fully insulated garden pod, from as little as £7,500. |
|---|---|
| Describe the walls | 100mm thick: 75mm framing and internally lined with a natural vertical groove boarding. Externally finished with a vapour barrier to protect against damp, before lining with pressure treated shiplap. The side walls slope from 2200mm at the front to 2000mm at the back, but are plenty tall enough for Ikea furniture on the back wall. |
| Tell me about the roof construction | The roof has a 5 layer cassette roof system sloping roof and includes integrated spotlights. It is fully insulated, and includes metal roof sheets on the exterior for longevity. |
| What is the floor construction? | The floor is a cassette based construction system, filled with 75mm Celotex, and lined with 15mm plywood. Internally finished with a choice of laminate. |
| How is it insulated? | 50mm Celotex insulation within the wall cavity and to the roof cassettes. |
| Is it Double Glazed? | Yes. The u-PVC double glazed patio door is of household quality, and include insurance recognised locks. Windows are also double glazed with trickle vents. All glazing is Pilkington K toughened glass that is Argon filled. |
| Does the Garden Office Pod include assembly? | Yes it is. All garden office pods are installed for you, by our fully trained staff |
Interior Design Ideas for Garden Pods
If you need some inspiration on how to kit out and decorate the inside of your garden pod then take a look at how one of our customers has finished the inside of a standard building. The customer chose Whitewashed Oak Laminate as the standard finish that we provide.
Our standard vertical lining board has been painted on the inside with white Protek Royal Exterior wood paint. In addition to the white, a contrasting light grey has been added to the back wall, giving a superb modern look to the inside. The standard skirting and trims have all been painted white too, matching the side walls whilst providing a contrast on the back wall.
Following the assembly, the ceiling trims were removed and replaced with Acupanel lining board from the Wood Veneer Hub. This was easy to fit by screwing up to the ceiling, however the customer chose LED panel lighting as opposed to the spotlights, to make fitting much easier.
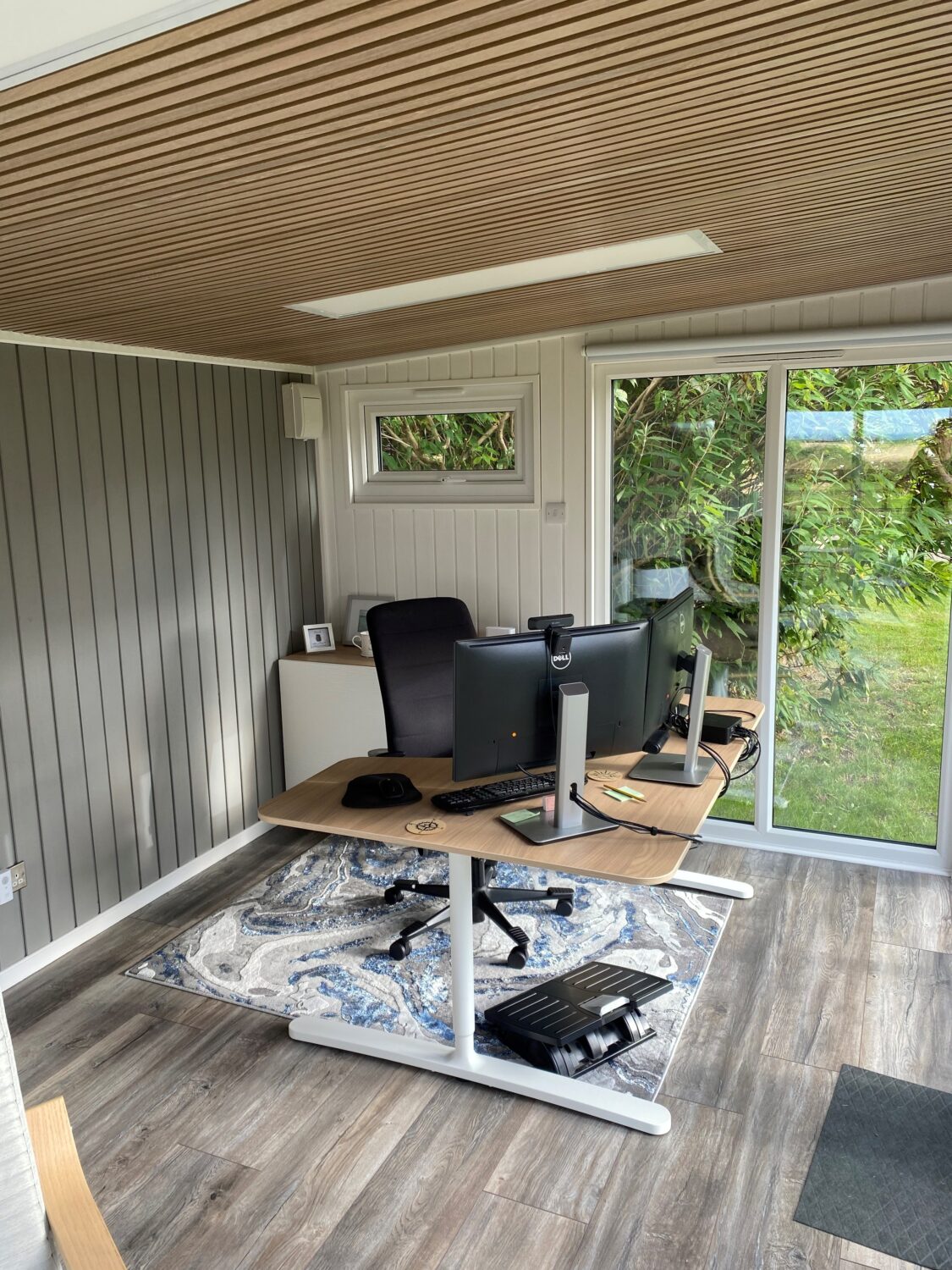
Plan your garden pod layout
We know that garden pods look great in the garden, but you need to ensure that you make the most out of your new space. To get an idea of how the furniture will be laid out then it makes sense to use an online room planner. Setting up the inside furniture may also impact on where you have doors, windows, lights and sockets.
Using a room planner is a great way to check whether your current furniture or proposed new desk will fit neatly in your new room. A simple solution for this is to use the free Ikea room planner as this builds a 2d and 3d image. Using the virtual vision of the room, will give you a preview of how your pod will be. It also creates a shopping list, in case any of the furniture is too good to resist.
PLAN YOUR GARDEN ROOM WITH IKEA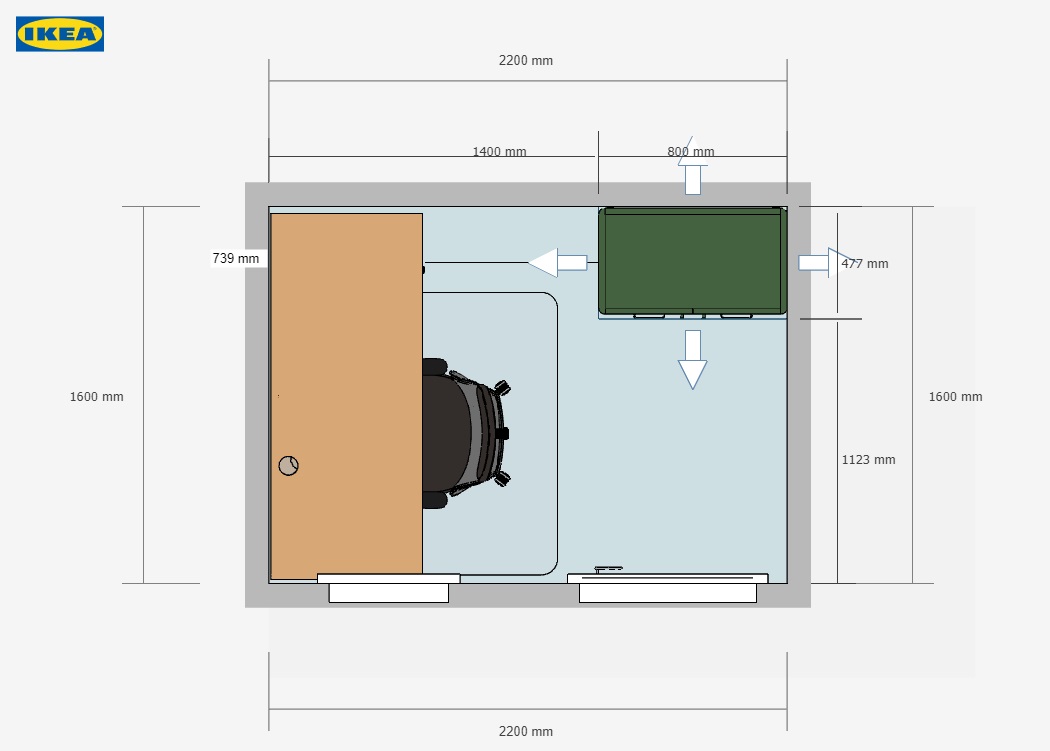
Do garden pods need planning permission?
Domestic garden rooms and offices can usually be installed without the need for planning permission. Providing the building is 2.5m high or less, it should be classed as permitted development. It will also need to be sited behind the front line of the house. Please note that if you are in AONB locations or have a listed building, the rules may change.
If you require a building taller than 2.5m high, you will need to be 2m from a boundary, or apply for planning permission. Choosing the planning route isn’t generally as intimidating as it sounds. You will however need some elevation drawings and some location maps to accompany your application. We can assist you with the elevations and overhead drawings (subject to a £200 fee), whilst location maps are readily available online. You will find all of the relevant information via the links from the planning portal website.
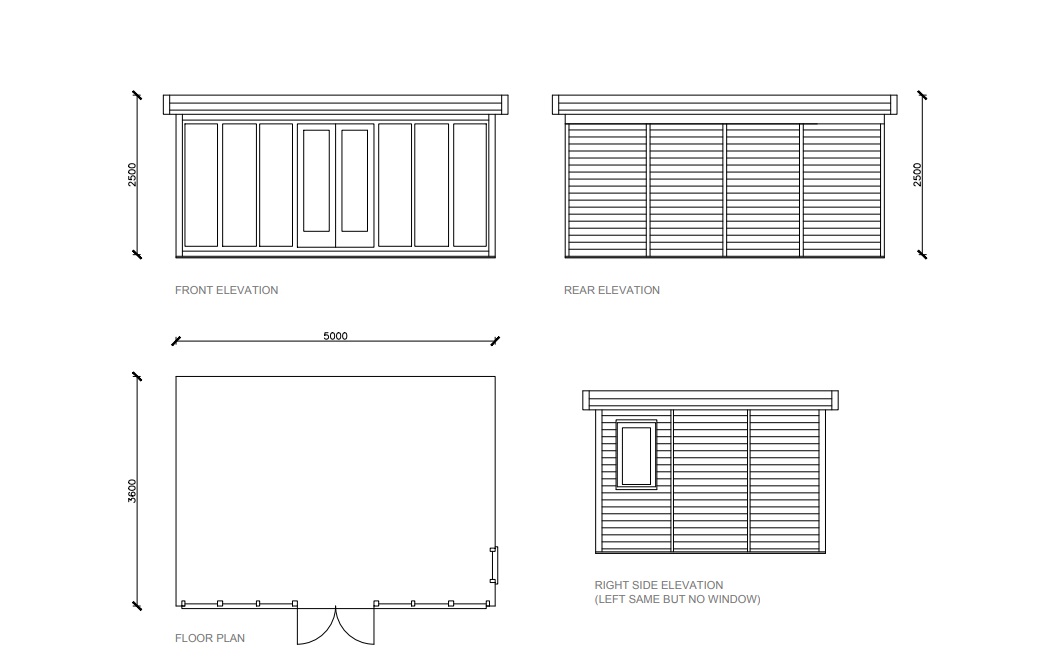
Garden Pod Delivery
You may think that living in a terraced house or a property with side access is a problem. Well, think again…
Providing you have a straight line, it is indeed possible for our garden rooms to be installed at your home. If you send over a video of your proposed route to the back garden, let us take a look. Then we can call you and explain what is achievable. It could be that only certain buildings are available from us, however that could still save you thousands on a bespoke built garden room.
To give you an idea on what difficulties we can overcome with a bit of forward planning or to guide you through the next stage – watch the video.
Garden Office Pod Delivery Video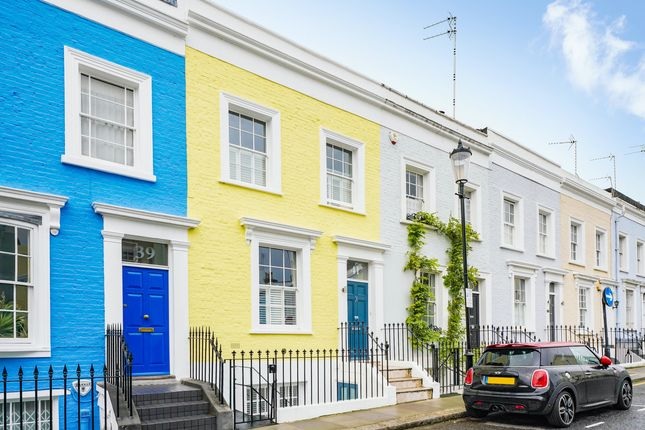
Lets take a look at some pictures of Garden Office Pods
Groundwork Requirements
For the last 30 years, we have tested the various options that are available for the garden building groundwork – remember… this is not a garden shed. The available solutions are a concrete or paving slab base, ground-screws with a timber frame, suspended floors on piles, or timber decks above ground level.
The conclusion is… the best solution for the building is a ground supporting base.
A ground supported base is either a concrete pad or a paving slab base, and requires the soil to be dug out, and shuttered around the perimeter. The shuttering has a damp proof membrane, half filled with compacted hardcore, and finished with either concrete or smooth slabs. The slab needs to be flat and level, constructed to the same size as the building, and can either be done by your local builder or by one recommended by us.
The easiest solution is often a ground screw base, as this requires less man power, machinery and raw materials. It is also something that we can provide as a option for majority of cases. This would only be suitable on sites that are clear of debris, solid surfaces, and level within 200mm.
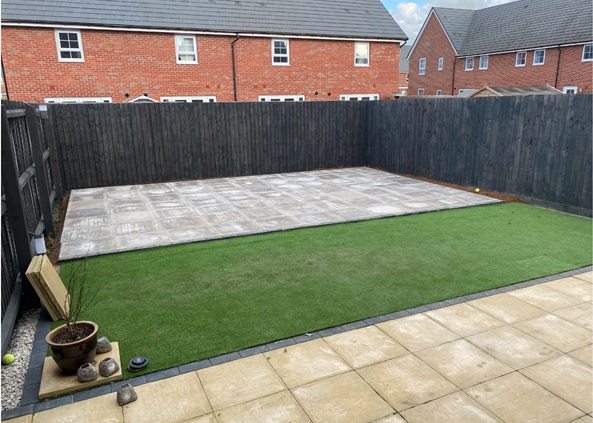
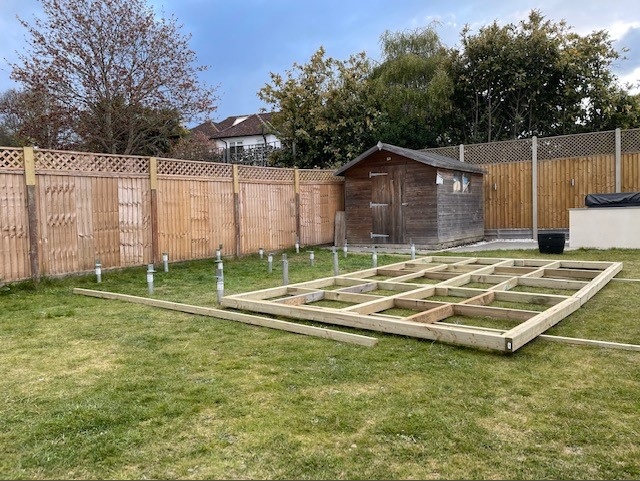
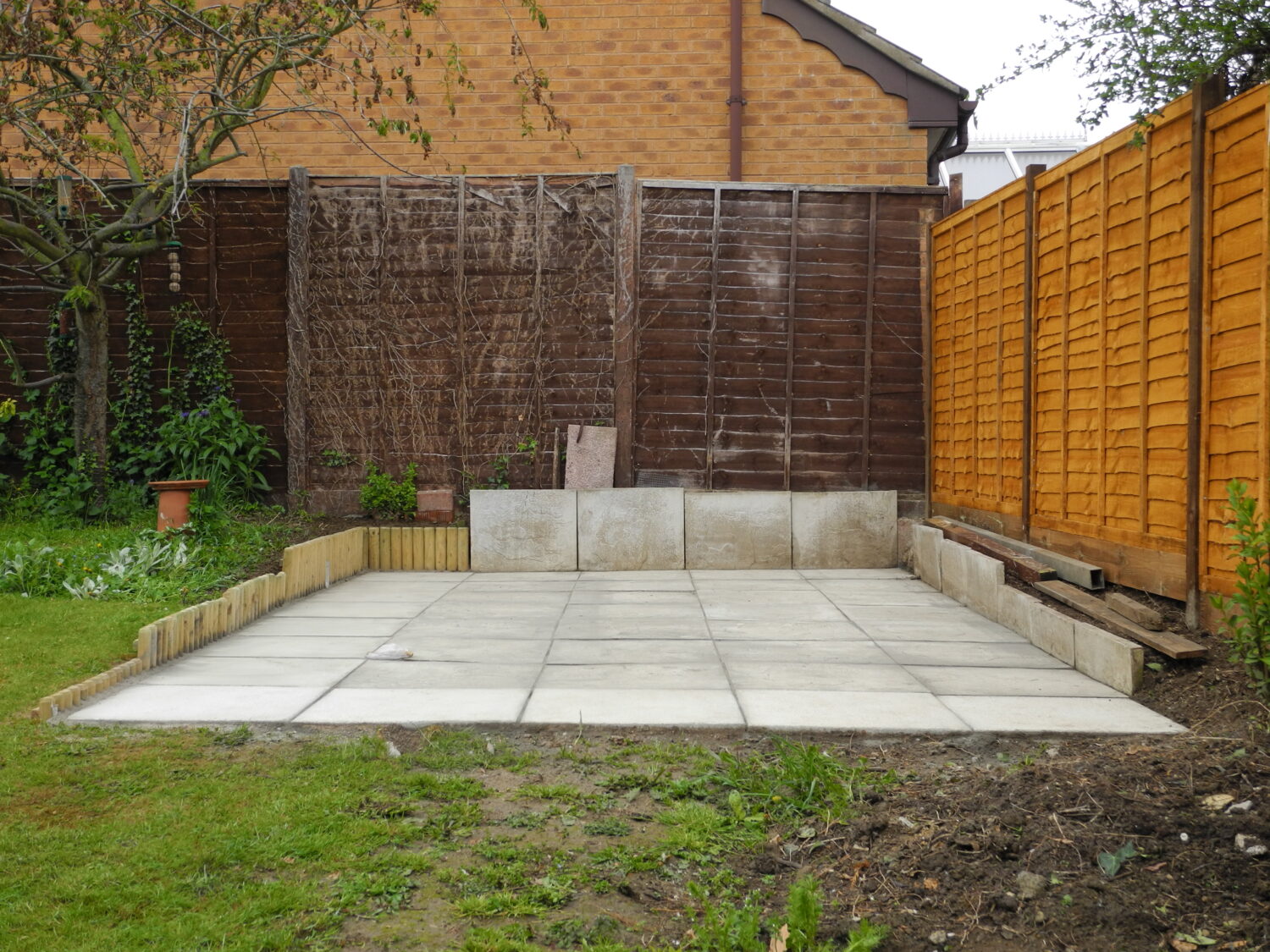
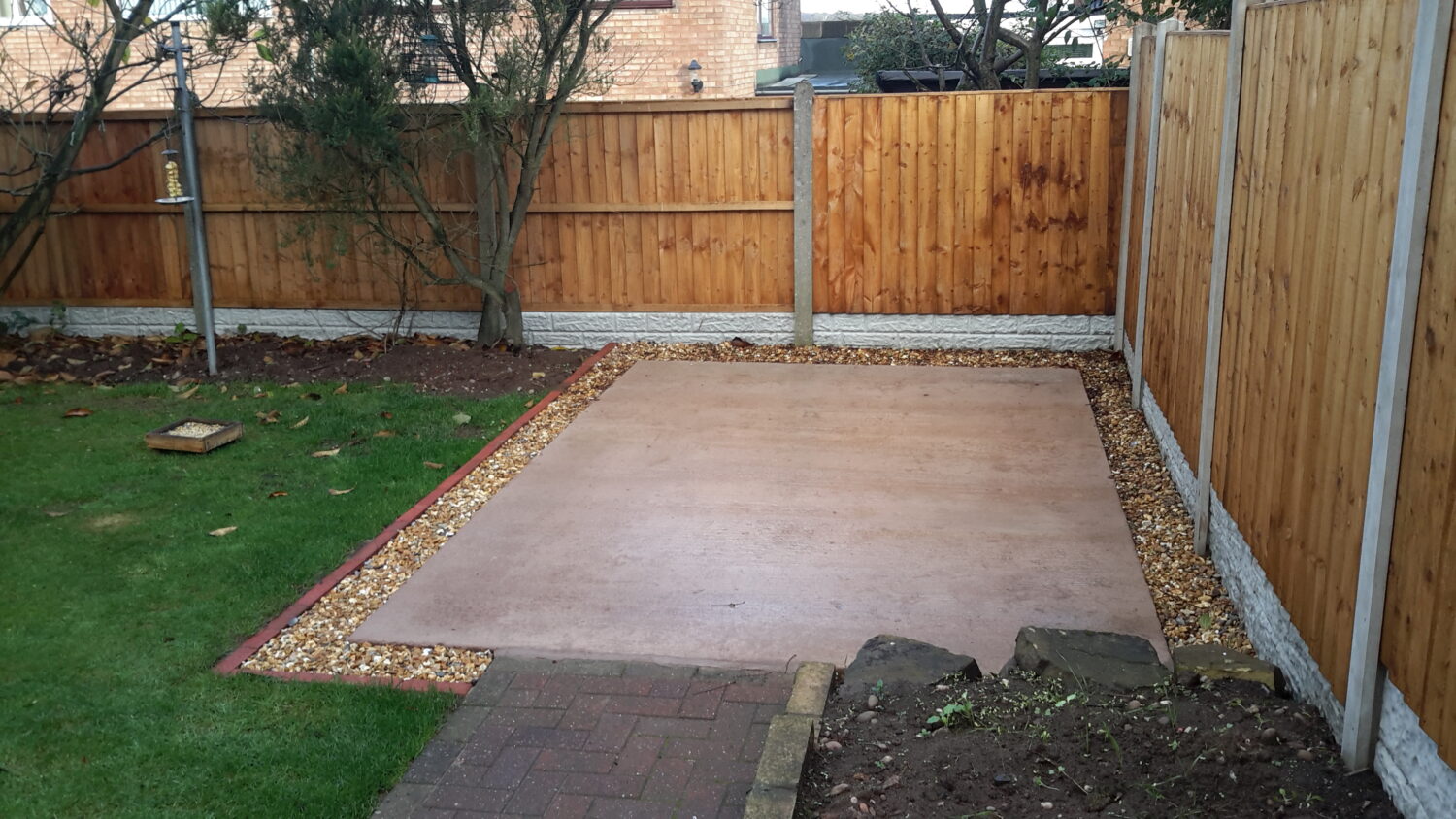
FAQ's
Do you have any recommendations for the additional electrical work?
Andy Punnett – A.S.P Electrics – 01926 428228 / 07880 717018 (Warwickshire)
info@aspelectrics.co.uk
George Whyman Electrical (also on CheckaTrade) – Stratford on Avon – range 25 miles
07938 952253 – www.whymanelectrical.co.uk
Andy Wood – Hertz Electrical Contactors – 01788 541403 / 07875 146350 (Midlands)
Blaby Electrical Systems – Leicester – 01162 883493 (Leicester / Nottingham / Warwickshire / Northants)
Luke Robbins Electrical – within 1 hour of Warwick – 07886 182379
lukerobbinselectrical@gmail.com
Robert Williams – Riviera Electrical – 01327 317210 – Daventry / Banbury
sales@rivieraelectrical.co.uk
DCM Electrical – Matt – Kenilworth – 07931 353717
Berkhamsted Buckinghamshire – Andrew Berkleigh – 07919 160663 – andrewberkleigh@sky.com
Will I need planning permission to build a garden home office?
When installed within a back garden, most garden home offices fall under the umbrella of permitted developments and therefore do not require planning permission under building regulations. If building within the 2m boundary of your property you’ll have to opt for the default 2.5m height rather than our larger options. There are some exceptions, and it is always worth contacting your local council or planning authority with any questions you have about planning permission. In certain locations, you may require building regulations approval.
If you require planning permission, you will need a local planning consultant or architect to prepare the drawings required for a planning application. We can provide the information for you to allow the drawings to be produced. You can then either submit the application yourself or employ someone to do so on your behalf.
Our recommended contact for this service is Keenan Project Designs Ltd (RIBA)
Mobile: 07507 355 997
Telephone: 0800 233 5787
Email: Luke@kpdltd.com
Website: www.keenanprojectdesigns.com
Do you have any recommendations for groundwork contractors?
Daron Langford – Warwickshire – 07739 695442
Dave Bashford (Elite Builders) – Solihull/West Midlands – 07899 893815
Paul Oliver – West Midlands – 07778 215889
Chris Woolmore – Rugby – 07828 437903
Tim Pearman – Worcestershire – 07831 477585
Woolliscroft Groundwork – Worcestershire – 07961 668971 – https://woolliscroftgroundworks.co.uk/
Kelvin Hughes – Evesham – 07973 361143
Ben Harwin – Cambridgeshire – 07960 033476
Scott Mccue – Leicestershire – 07916 138164
Urban Diggers – Hemel Hempstead – 07846 430271
Shadow Environmental Services (Removal of existing buildings/asbestos) – London, Nottinghamshire, Derbyshire and Leicestershire – 0207 226 6990 / 07918 070210
What groundwork is required for garden offices?
Concrete Pad or Paving Slab Base
150mm compact hardcore: DPM: 100mm concrete: or
150mm compact hardcore: 50mm paving slabs on cement sub base
Garden rooms and offices require a flat & level pad of either concrete or paving slabs.
The base will need to be at least the same size as the building you are looking to have, and you
will require 400mm clearance to objects such as fences, trees or other buildings.
We can work within a 10mm tolerance (which a competent builder can easily achieve).
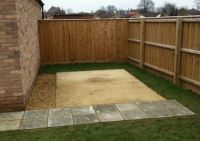
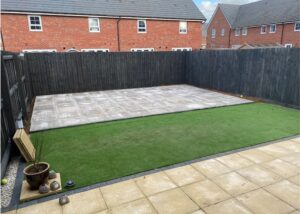
Alternatively, if you are within our standard radius we are able to offer the option of a ground-screw base (on certain models).
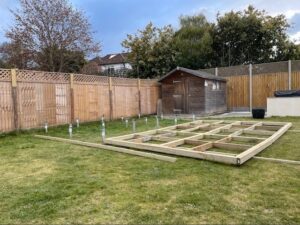
What access do I need in to my garden for you to install the building?
We require a minimum of side access of a minimum width of 600mm and a height of 1950mm to allow us to install your building. Should you be concerned about access in to your garden please email us pictures of the access and we will be able to confirm whether it is suitable.
Is my garden room/office suitable for year round use?
The Garden Rooms and Offices are fully insulated for year round use. They are designed to be warm in the winter and cool in the summer, however the location in your garden will have an impact on how warm / cool the building is.
North faced gardens will have buildings that are naturally cooler throughout the year, whilst south facing garden will be naturally warmer throughout the year.
A building in the shade or in a north faced garden, will need a small heater during the winter months, but will remain cosy when the building is up to temperature.
A building in direct sunlight or in a south facing garden will benefit from more ventilation and blinds between the glass to keep the building cooler.
How long will my building take to build on site?
Garden Rooms are usually constructed within 1-2 days (up to 6.2m x 3.6m sizes) depending on the final specifications.
Garages up to 6.1m x 6.1m are usually constructed within 1 day. Larger buildings will often take 2 days on site.
Commercial Buildings usually take 1 week on site – depending on the final specification.
How long will my building last?
We regularly have customers that have buildings re-roofed at 15 and twenty years old – who are quite confident that their buildings will last double that time if they get general maintenance and care.
This building was taken by a customer and we have worked out that it was 18 years old, and was still original. The customer has painted the building regularly with Protek Woodstain.
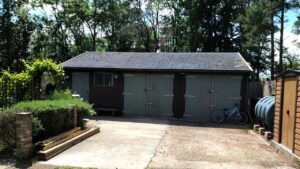
This garden office is 12 years old and has been regularly treated with Dark Oak wood protector. It features timber doors and windows, along with brown felt tiles.
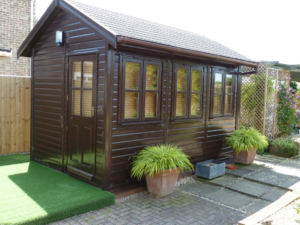
This garage is 24 years old and still has it’s original layer of green mineral felt.
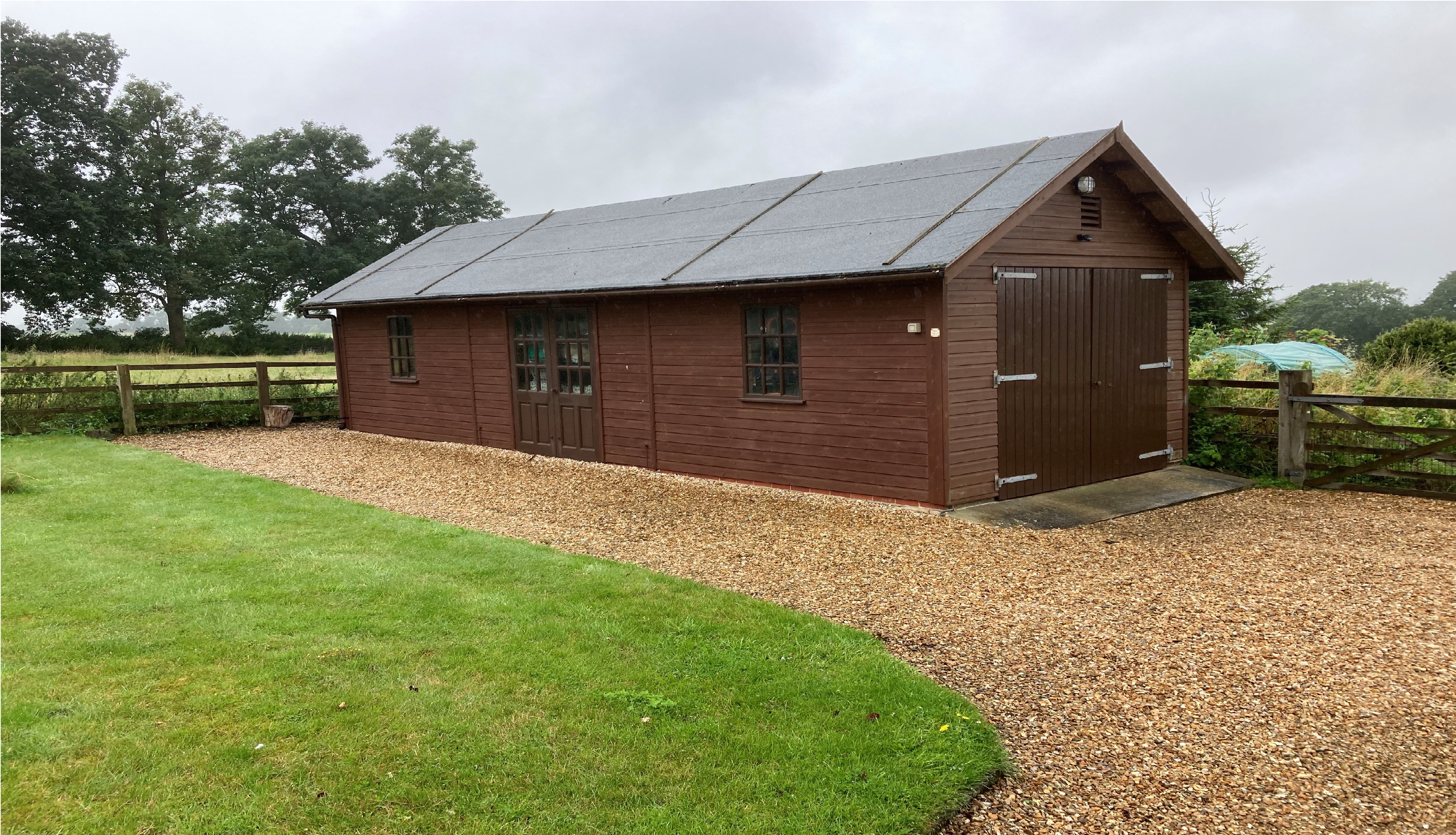
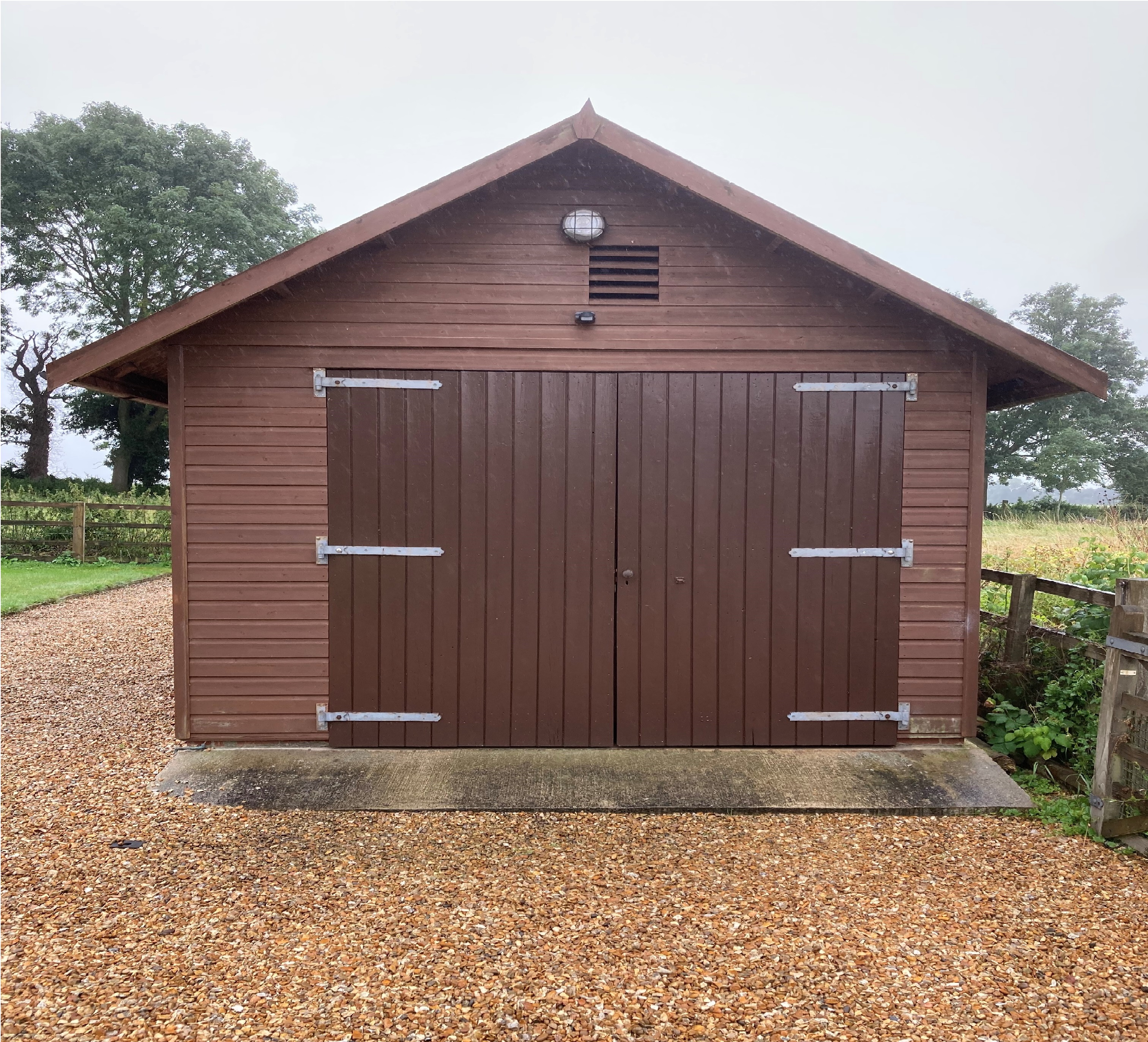
This garage is over 30 years old, and was bought by one of our first customers. Finally the customer passed away and the house has laid derelict for 2 years, hence the unkept look.
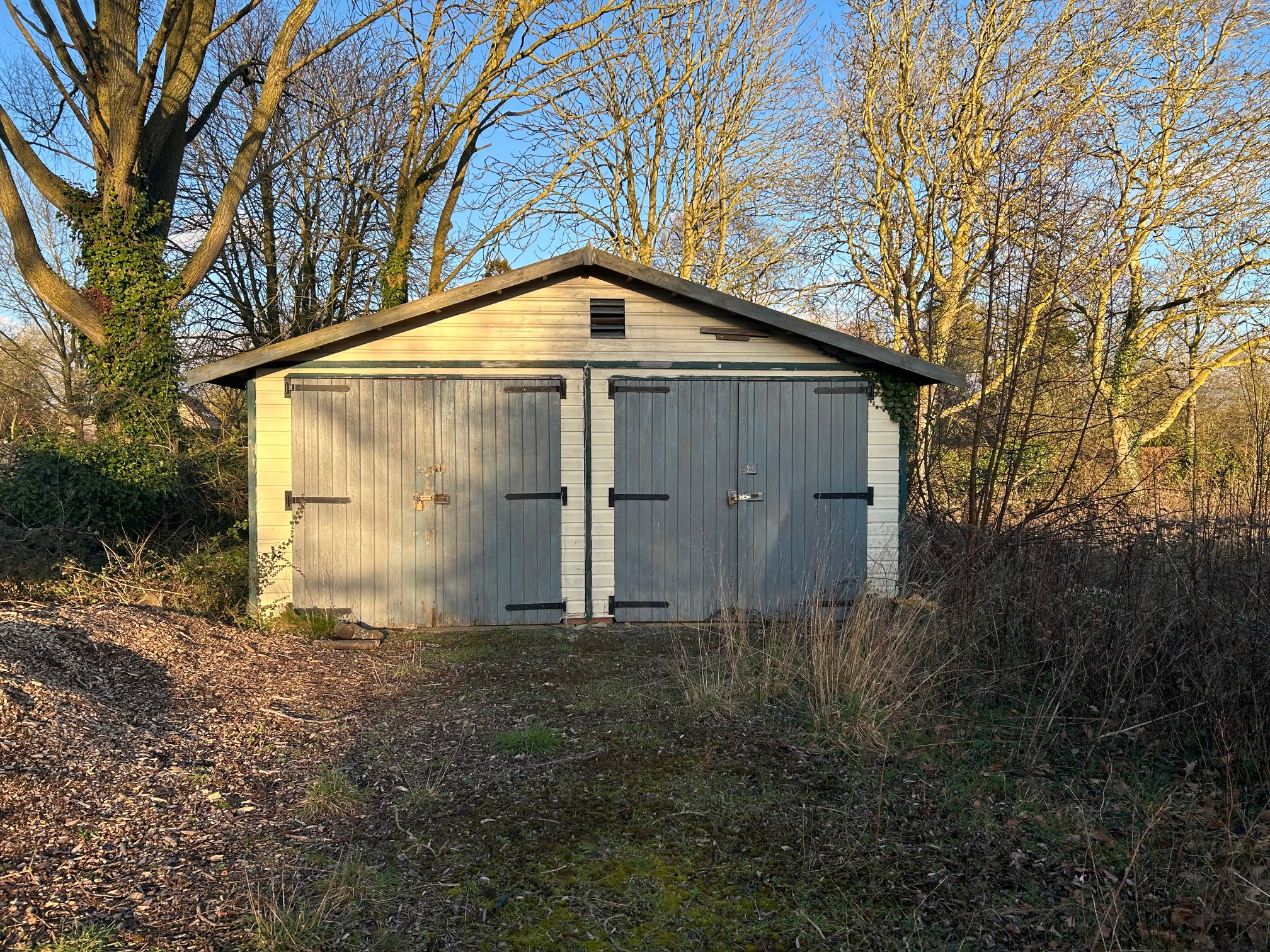
Is tanalised timber waterproof?
Tanalised timber is not waterproof, so it is still subject to the natural expansion and contraction as the moisture content in the surrounding atmosphere changes. It advised that a water repellent (clear or colour) treatment is applied to not only maintain the appearance of the building but also to help to exclude moisture being absorbed by the timber surfaces.
How do I get internet to my garden room/garden office?
There are two ways to get internet to the new Garden Office.
Option 1 is to have a CAT 5 cable coming from a router in your house, down the garden and into the back of the building.
We can supply a back box specifically for a CAT 5 cable. Usually the cable is better to be unbroken – hence we don’t internally wire with a CAT 5 cable to pug into
Option 2 is to purchase a WiFi extender kit or a mobile data dongle.
Please explain the electrics?
Garden Rooms and Offices include the first fix wiring, along with the consumer unit, lighting and the faceplates.
All wiring is installed within the cavity and is ready for an electrician to connect the tail ends of the wiring at the consumer unit and the faceplates.
The electrician will need to provide and install a power feed from your house / garage to the new building – usually a 6mm armoured cable is used. The wiring provided is 1.5mm cables for lighting on a 6 Amp fused circuit, and 2.5mm cables with a 32 Amp breaker for the sockets – on a ring main.
There is space for a 3rd breaker if it is required for another feed.
It usually takes half a day for the internal connections, plus the time required for the electrician to install the cable that you require.
Our electrician can offer customers in Warwickshire and Worcestershire with installation and certification independently – please contact him directly (Andy Punnett) via his website www.aspelectrics.co.uk If you live in Berkshire or Hampshire, please contact Ben Thorp on 07917 131984
Please explain the cladding options available?
Shiplap – 16mm x 125mm Scandinavian Redwood machined to our unique profile, with an extra long rebate to allow for natural movement of timber. It is pressure treated to a light green colour to protect against rot & decay for 15 years and is the ideal choice for customers who like a smooth finish and little maintenance.
Feather Edge – 25mm x 150mm home grown spruce with a sawn finish, that provides a much thicker and heavier look to the shiplap. Again it is pressure treated in a light green colour, and is the ideal cladding for customers looking for a traditional looking building that is full of character. The size and weight of the feather edge along with the manufacturing processes mean that this board is a more expensive option over the shiplap cladding.
Cedar – 12mm x 100mm Tongue & Groove cladding machined to create a modern looking finish. Each board is unique as this beautiful cladding naturally ranges from a dark hardwood to a light pine in colour thus creating a fantastic looking natural building. The hardwood properties of Cedar mean that it hardly expands or contracts during changes in weather, whilst it also has it’s own unique protection against rot, decay and insect infestation. Whilst the Cedar will fade in the sunlight, it is a must for customers looking for that wow factor on a garden room or garage, and it will continue to offer that feeling especially if protected against UV rays with Restol Oil.
How much clearance do I need around my building?
We require a minimum of 600mm around the building to be able to fit the cover strips and guttering on the outside of the building.
If you have less space available please contact us on 01926 815757, as we will discuss the options available on an individual basis – it may be that we can still accommodate your project.
What can I have without planning?
Buildings close to a boundary will need to be 2.5m high. If you require a taller building without planning you will need to be more than 2m away from your boundary.
You will need to locate your building either to the side or to the back of the house – buildings in front of the house will need planning permission.
Please note that the customer is responsible for planning permission, and may need to contact the council for full clarification of their permitted development rights.
If you require planning permission, you will need a local planning consultant or architect to prepare the drawings required for a planning application. We can provide the information for you to allow the drawings to be produced. You can then either submit the application yourself or employ someone to do so on your behalf.
Our recommended contact for this service is Keenan Project Designs Ltd (RIBA)
Mobile: 07507 355 997
Telephone: 0800 233 5787
Email: Luke@kpdltd.com
Website: www.keenanprojectdesigns.com
What maintenance is required?
The weather, location and the sun can all have an effect on buildings, however throughout our 35 years we understand how our product works and how it stands up to the test of time.
Your maintenance schedule should be:
- To clean the gutters out to keep free from debris
- Adjust doors and windows that have expanded or contracted through weather conditions
- Remove debris from the roof
- Treat the outside of the building as required to maintain an attractive appearance. (This provides a waterproof coat to the timber and keeps the moisture content of the wood consistent – which in turn improves the stability of the timber, and reduces the expansion & contraction of the timber)
Our guarantee is in respect of design and manufacturing faults, corrosion and rot for 10 years from the date of installation.

