What is a Garden Annex
Traditionally speaking, a granny annex is a building erected in someone’s garden to keep their elders close.
But nowadays, garden annexes can be a practical self-contained accommodation for parents, children, and extended family to live within reach.
One of the many positive aspects of building an annex for a family member is that, in most cases, you will be exempt from needing Planning Permission.
Granny annexes are not just for the elderly but can also be a way to help a son or daughter get on the housing ladder.
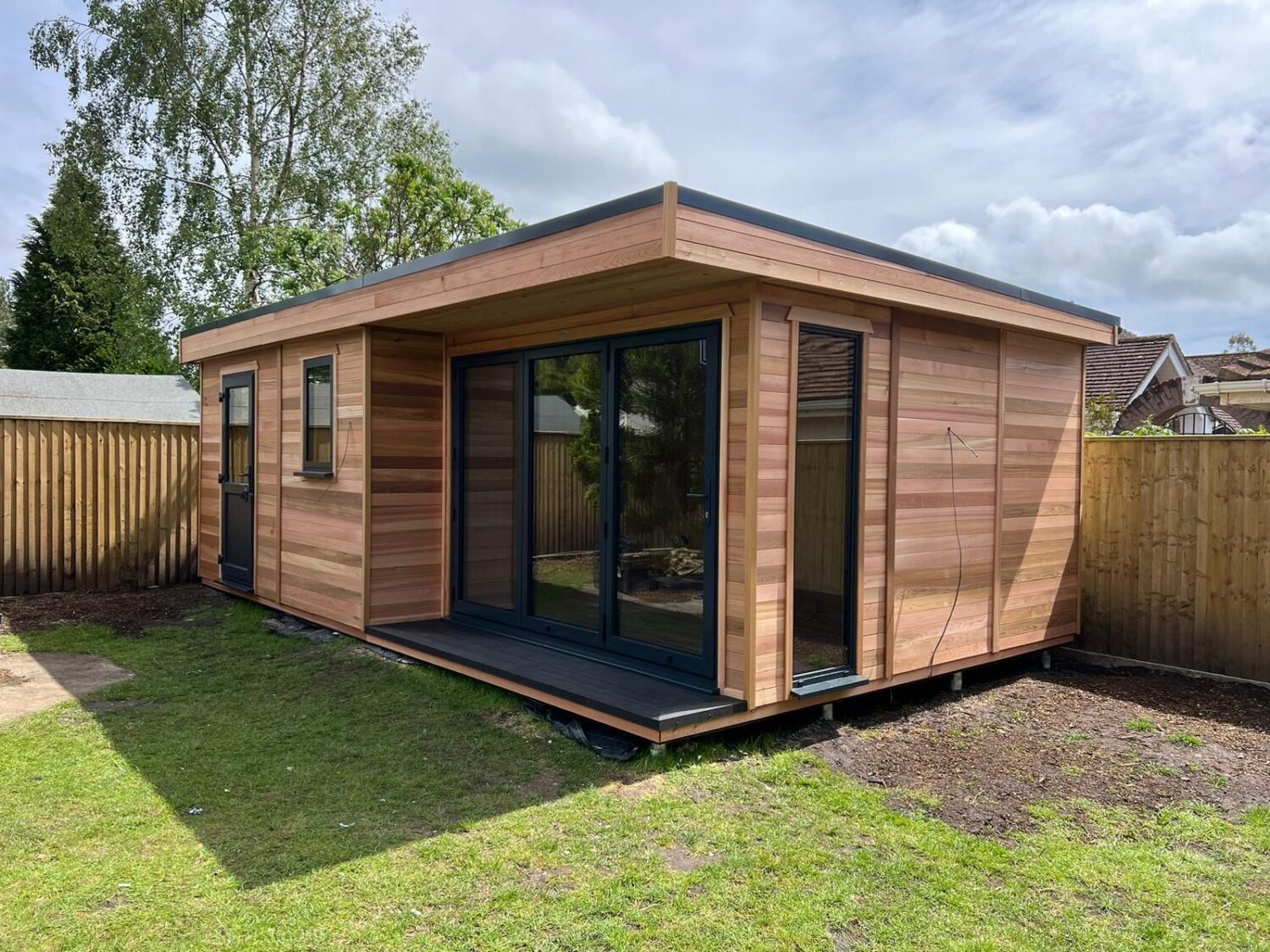
Do I need planning permission for a granny annex?
Based on how and where you plan to build your granny annex there will be different requirements for Planning Permission, so it’s always best to seek professional advice and check with your local planning office.
As a general guide though, if you can answer “yes” to both questions below, you won’t need Planning Permission:
- Does the annex meet the legal definition of a mobile home in the Caravan Act?
- Will the granny annex remain ancillary to the house – not legally separated for sale or rental to a non-family member?
You will need to obtain a Lawful Development Certificate that will confirm you don’t need Planning Permission to build your granny annex if you meet the criteria above.
So, if your granny annex is classed as a mobile home under the Caravan Act (which is not just about caravans, but effectively the definition of a mobile home in general), you won’t need to obtain planning permission.

What is the Caravan Act?
If you are already in the process of browsing the market for an annexe, you will have probably have already heard the term “The Caravan Act” being mentioned.
The Caravan Act has never been more referred to since its inception in 1968.
Its resurgence and popularity with Annexe companies is because, under certain circumstances and with very precise conditions, a building can be transported to, or erected in a garden that avoids Full Planning Permission and avoids some VAT payment. This “loophole” is being portrayed as a huge advantage – but is it too good to be true?
FIRSTLY, LET’S TAKE A LOOK AT THE ACT ITSELF. IT STATES:
A “caravan” means any structure designed or adapted for human habitation which is capable of being moved from one place to another (whether by being towed, or by being transported on a motor vehicle or trailer) and any motor vehicle so designed or adapted…
- is composed of not more than two sections separately constructed and designed to be assembled on site by means of bolts, clamps or other devices; and
- is, when assembled physically capable of being moved by road from one place to another (whether by being towed, or by being transported on a motor vehicle or trailer)
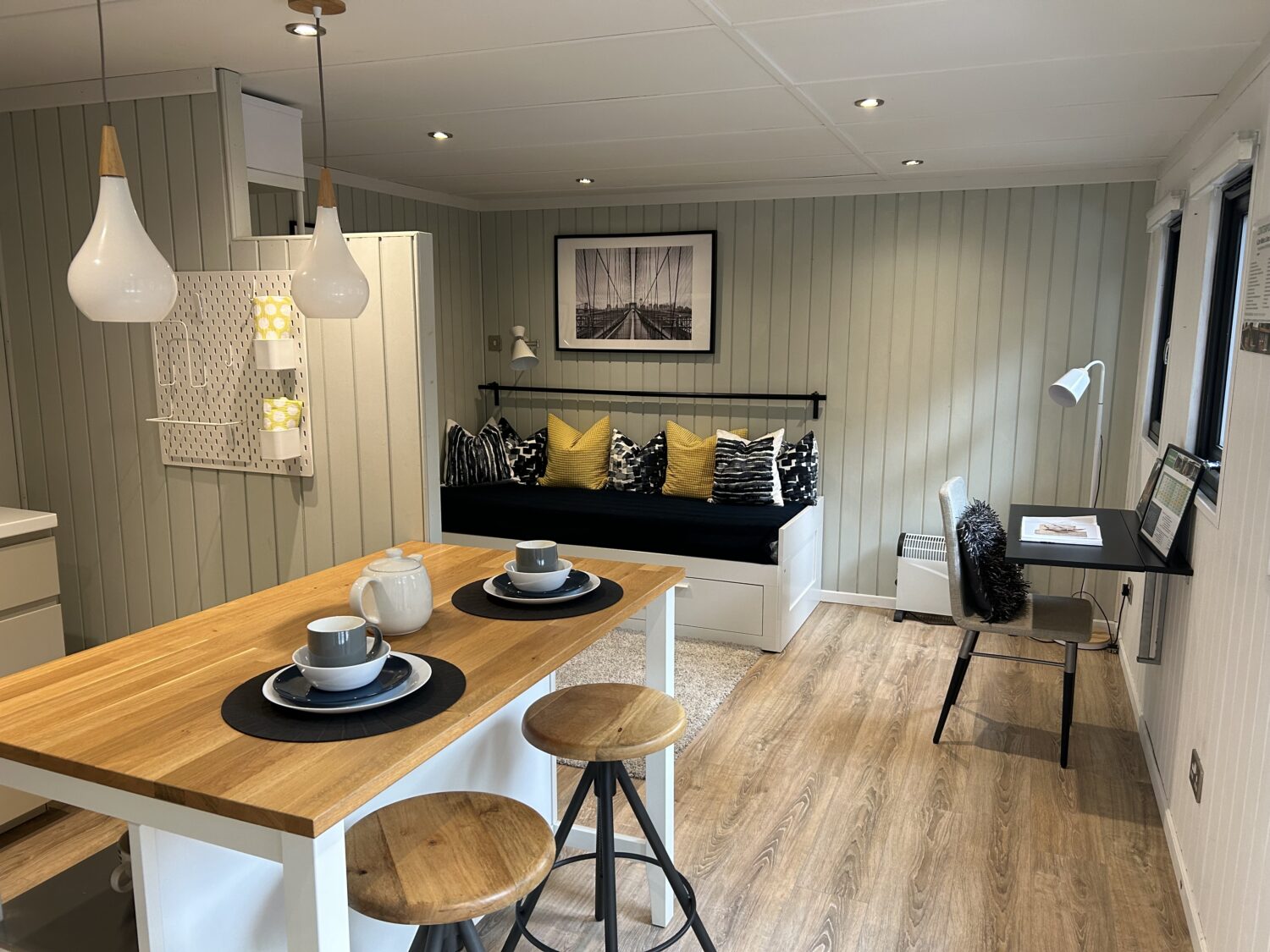
CAN YOUR NEW ANNEXE TRULY AND LEGALLY BE CLASSIFIED AS A CARAVAN?
Because of case law, it has been established, somewhat strangely, that a new building does not have to arrive at your home in two halves (like you may have seen holiday lodges or park homes being delivered on large lorries). It is permitted to actually construct the two halves on site from basic building materials. However, it is a strict requirement that:
- The two parts of the building must be built independently with a clear gap, and then the final stage is to physically move the two parts together and join them.
When a two-section holiday lodge arrives on a site, it will usually be on wheels and can be manoeuvred into position before joining together. Then it is jacked up and sits on semi-permanent axle stands beneath the steel chassis. Put simply, it is designed to be mobile.
A permanent annexe building is not usually movable. It is much heavier and, in most cases, needs to be constructed on precisely positioned screw piles or another form of foundation. This is simply not something that is made to be moved to meet the other half. In addition, the two halves would be made ready for disconnection in the future with the minimum of effort – so, for example, wiring will be in two halves with large connectors.
- The assembled building must remain transportable in the future – by splitting back into the two halves – not total dismantling.
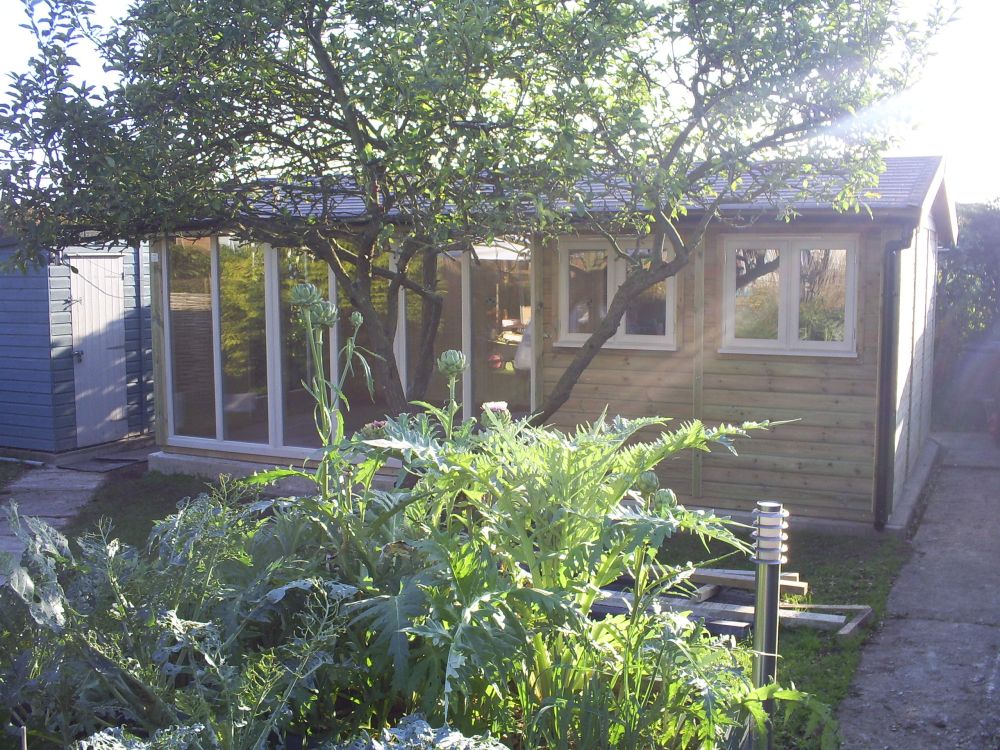
IS THERE A MAXIMUM SIZE
Yes there is.
The maximum length is 20m and the maximum width is 6.8m.
The overall height (internally, from the floor at it’s lowest point to the ceiling at it’s highest must be a maximum of 3.05m)
WHAT ABOUT BUILDING REGULATIONS
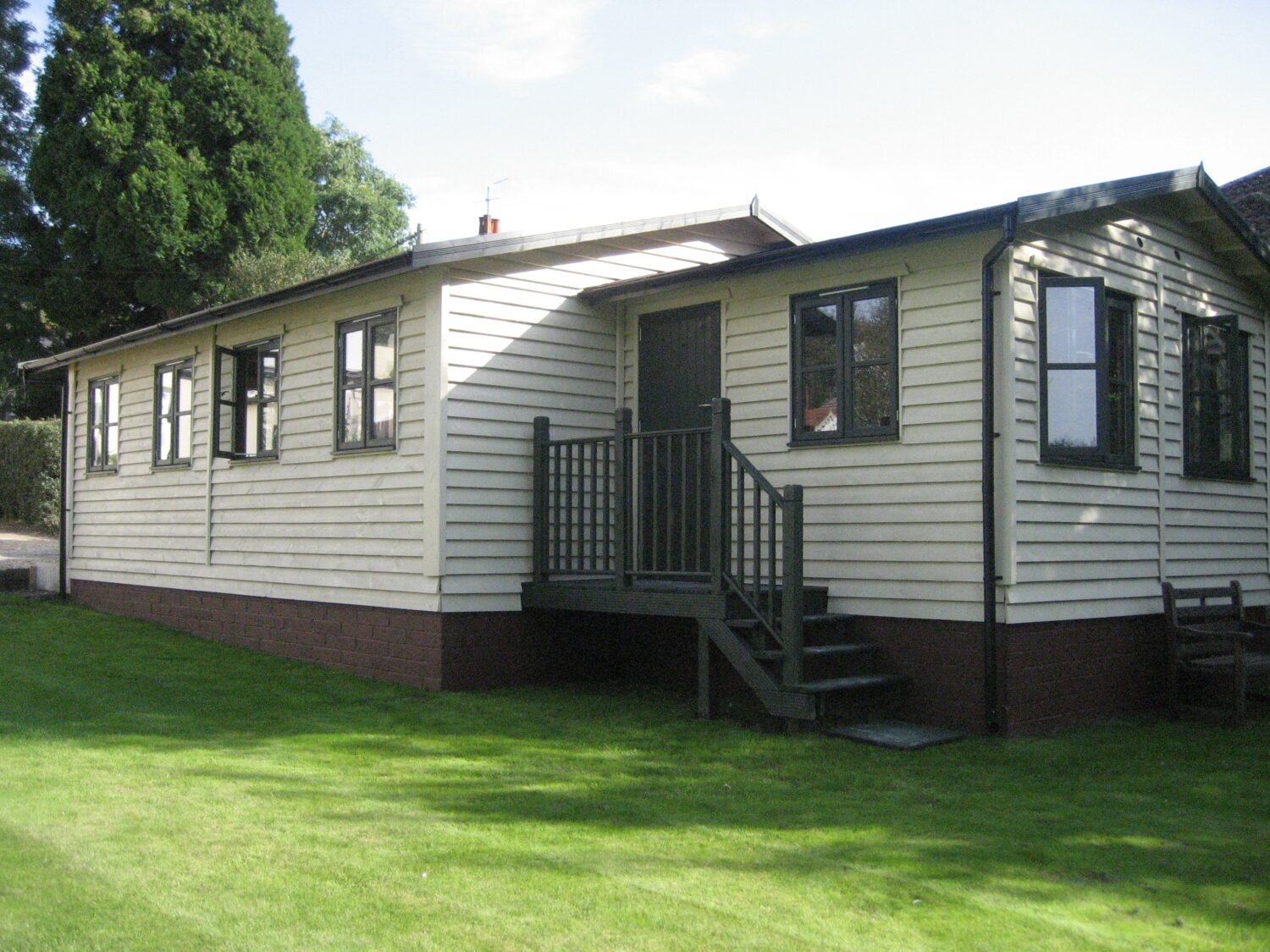
How would I move a Garden Room?
To comply with the regulations, you will only need to demonstrate that the building is moveable. To achieve this, a steel chassis is required around the perimeter of the building so that a crane can lift the ‘caravan’ and move it as required. Whilst it may not be something you intend to do, the local planners may require you to demonstrate that it is possible.
The rest of the structure is constructed in sectional format, so that it can be delivered through a doorway and built efficiently on site, and the walls are fixed to the skid as required.
A cassette sections are lowered in between the chassis frame so that an insulated floor is provided.
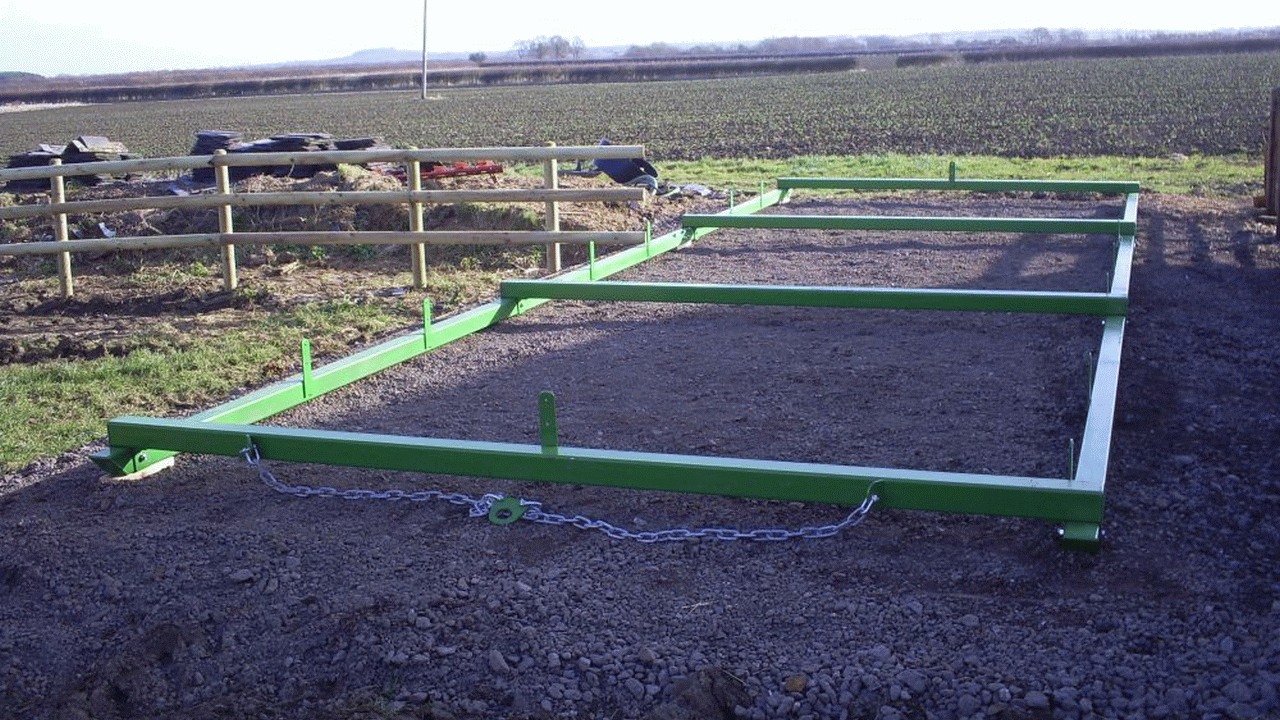
What about electrics
First fix wiring is included and is hidden neatly within the wall cavity of the sections.
Our plug and play system allows for construction on site to take place easily, and each unit includes 4 double sockets as standard.
Second fix electrics will need to be done by a qualified electrician, along with the provision of the armoured cable (power supply) from the house.
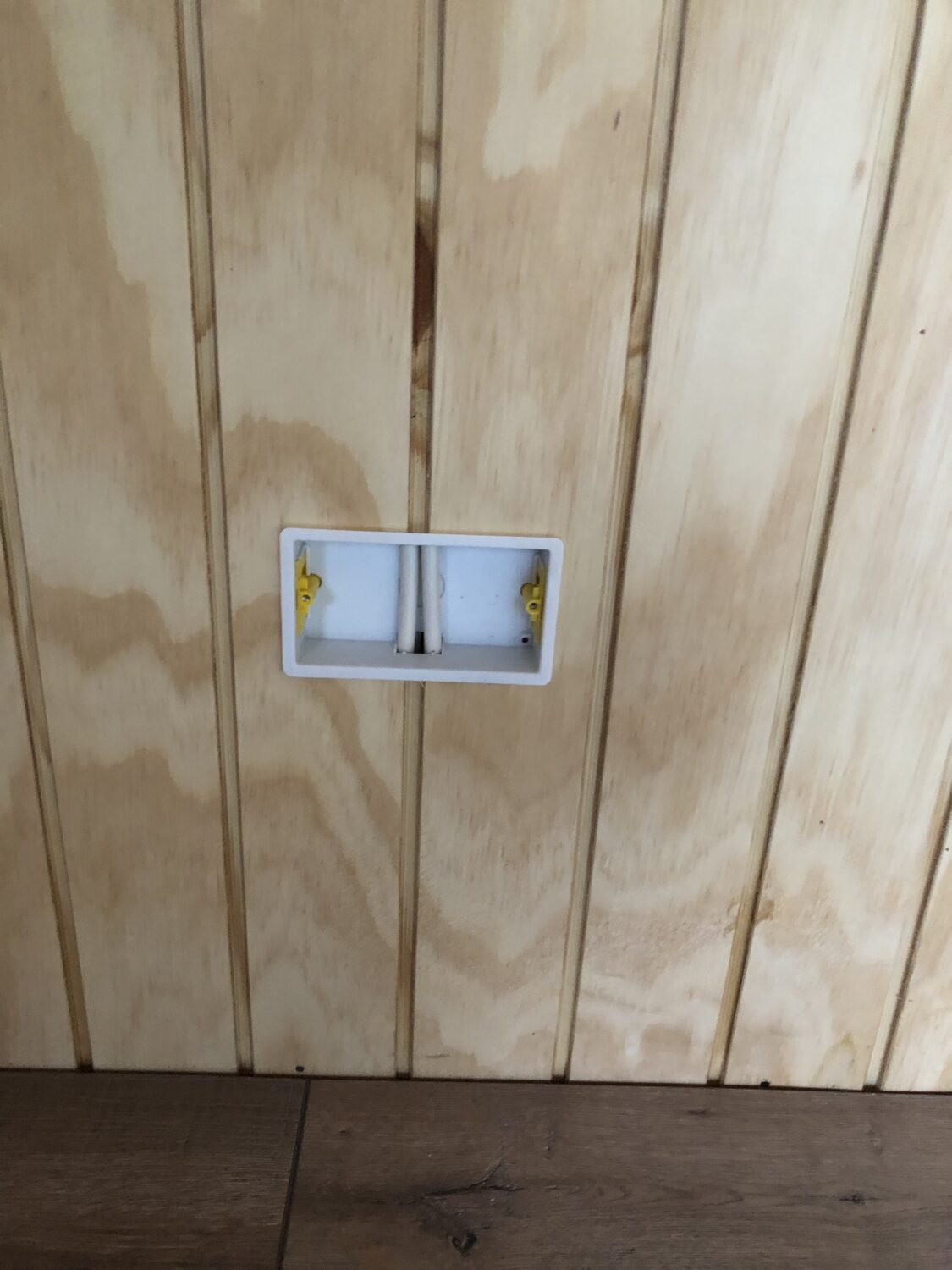
What about the Kitchen and Bathroom
All plumbing would need to be done by a local builder. If you are local to us we recommend using Mat Stanley, as he has fitted out several buildings for our customers.
As we are providing the shell of the building, you would need to provide and install your own kitchen and bathroom furniture.
To assist you with this, we recommend you use the IKEA room planner to help design your layout. This also provides you with a 3D visual look of the inside and a shopping list of the items that you’ve added to the layout.
PLAN YOUR ANNEX
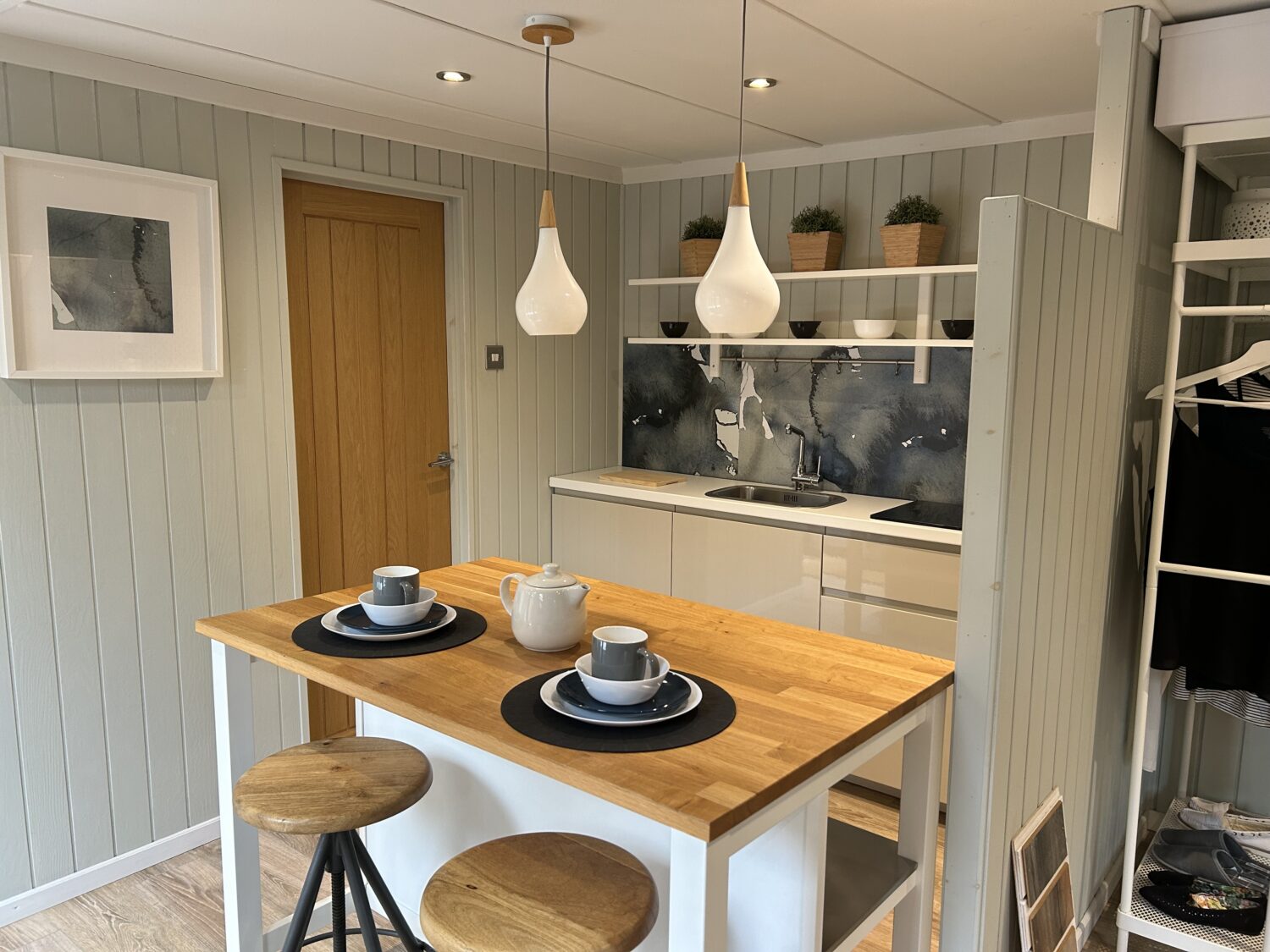
Garden Annex Check List
| Build up to BS3632 Standards | Upgrade your garden room to 70mm insulation to achieve the required u-values for current regulations*. |
|---|---|
| Ensure it's a moveable construction | Save a garden room quotation and request a price for a metal skid - to comply with the caravan act requirements. Annex must be transportable in either 1 or 2 parts when fully constructed. |
| Obtain a Lawful Development Certificate | Obtain a Certificate of lawful use from the local council to ensure that planning permission is not required. CLICK HERE FOR MORE DETAILS |
| Create your layout | Use our configurator and the Ikea planner to create the garden room that works best for you. |
| Add some partitions | We can include partitions and internal doors within the design of your building. |
| Order your building | We require a deposit to get the ball rolling, whereby you are added to the manufacturing and installation schedule. Once your building is supplied and fitted you can move on to the next stage. |
| Decorate the inside | Painting the walls and ceiling in a colour of your choice is the next part of thee process. This makes sense to do prior to any fixtures, fittings or furniture have been installed. Please note this is not included as part of the building. |
| Employ a local builder for the fitting out | The next stage is to add plumbing and heating then a bathroom and kitchen. Please note that this is not included within the price of the building. |
| Add your furniture | Install your bathroom fittings and kitchenware either using a builder or a bathroom / kitchen specialist. Please note this is not included within the price of the building. |
| *PLEASE NOTE | All U-Values have been calculated using the internet to source the R values for the materials that we use. We have calculated the U-Values based on the information provided, however these figures are for estimation purposes only and are used for BS3632 compliance at your own risk. |
