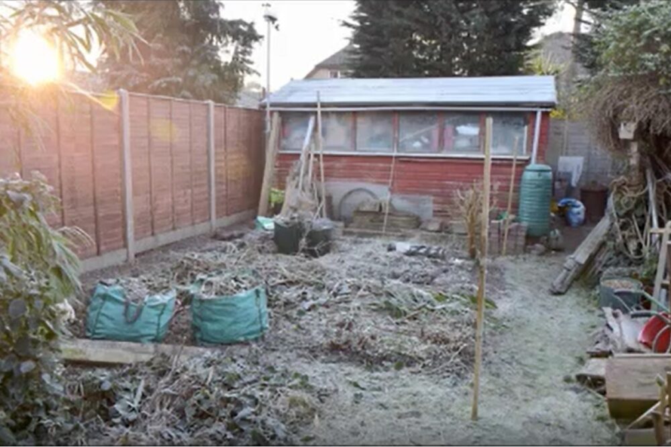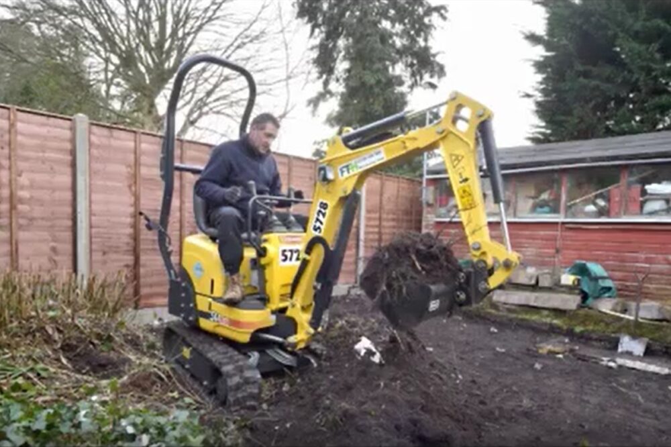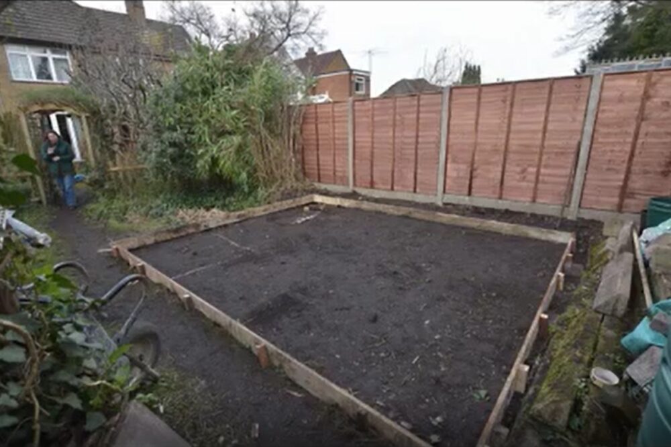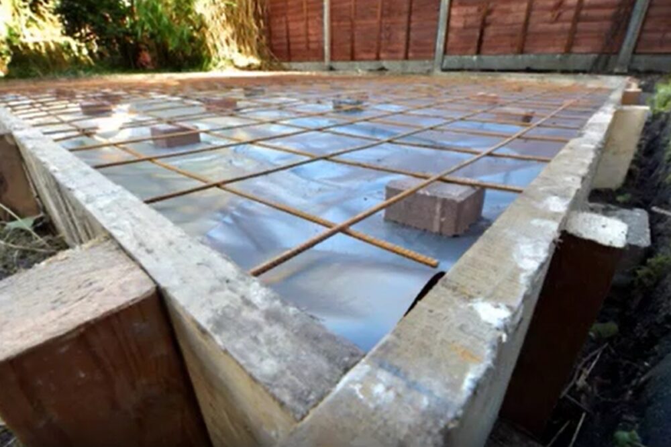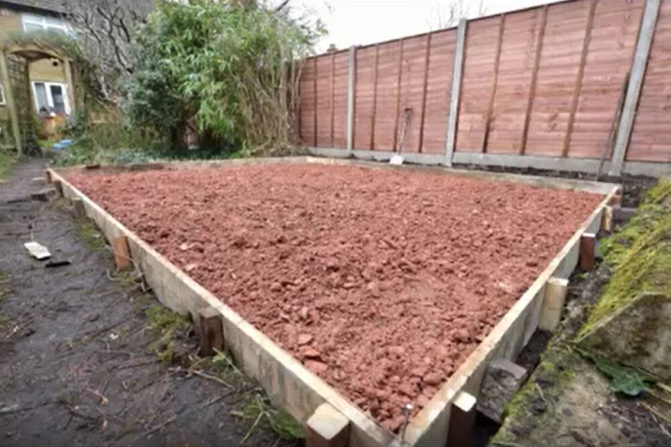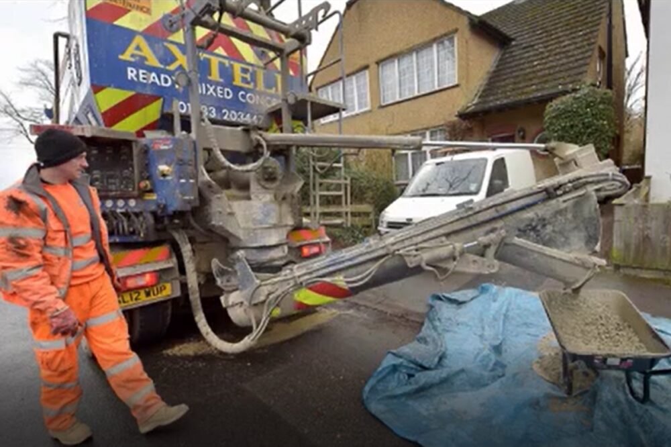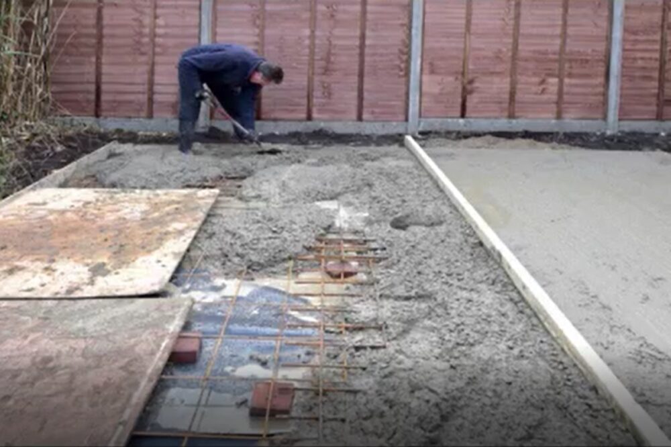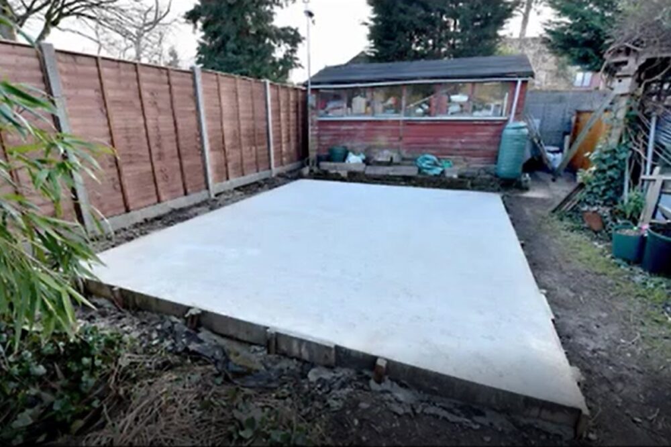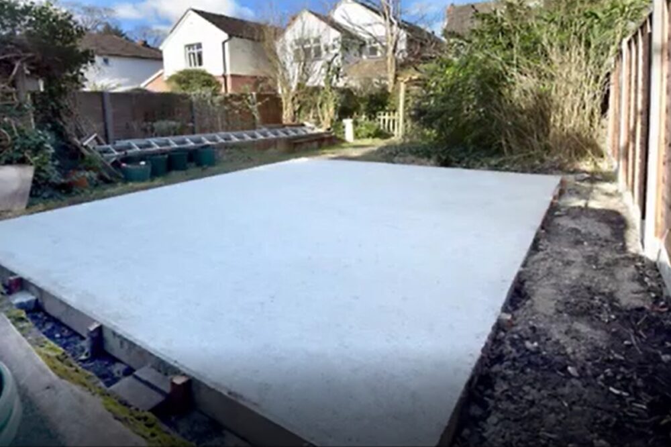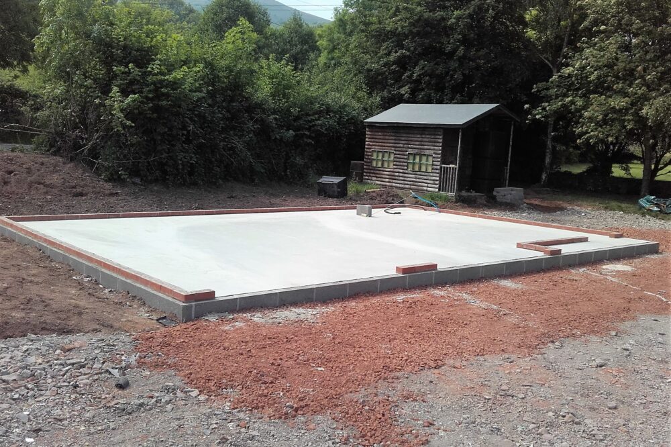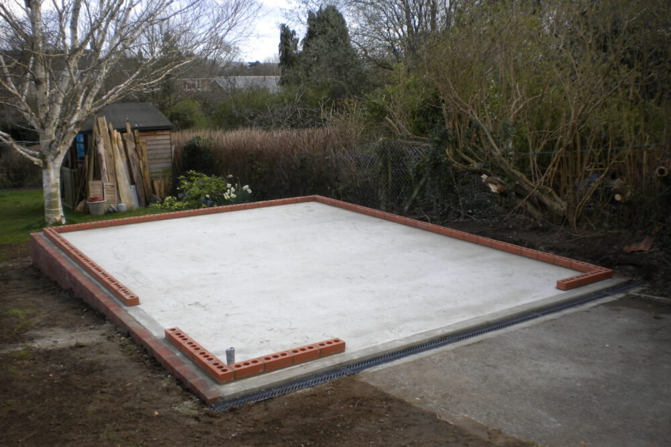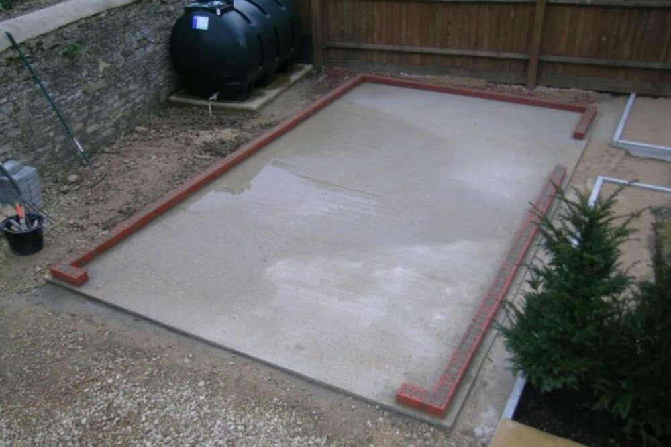Garages, stables & commercial bases
| Who does the base | A local builder will need to do the base, however this isn't as scary as it seems, especially if you know of a local builder - or if you are within 25 miles of the Warwick Buildings show site. Alternatively - to get a trusted trader simply click https://www.mybuilder.com/postajob/questions/trade and fill out the online form to get a local tradesman to provide a quotation. See below for more information. |
|---|---|
| WHY IS THE BASE NOT INCLUDED | Price essentially... Our buildings are factory made which makes them very competitive with the quality of materials that we use. They are designed to be assembled on site quickly and efficiently to keep labour costs down, meaning the customer benefits from a great product at a fair price. In summary, a builder can't match our price for constructing a timber building - however due to our factory costs, we can't match a local builder's price for doing the base. |
| CAN I USE AN EXISTING BASE | It is possible to re-use an existing base for your new building, providing it is flat and level. In most cases - the slabs have often moved, so they would need re-laying, or a skim of concrete adding over the top to create a flat and level surface. This is still a far cheaper option than choosing a company which includes a base within the price. |
| SIZE OF BASE REQUIRED | Slab base to be the same size of the building plus 50mm all round. The brick course will be the same size as the building dimensions but the bricks are set in from the edge of the base by 50mm. For example - a building that is 6.1m wide x 6.1m deep, would have a concrete pad of 6.2m x 6.2m. |
| HOW LONG DOES IT TAKE TO DO A BASE | If a mini digger can get to site, it drastically reduces the time and cost for doing the base. Most mini diggers can access down the side of houses - which are about 900mm wide clearance. Typically it takes one to two days to create the concrete pad, depending on the size, plus an additional half day to add the single course of bricks around the perimeter. |
| HOW MUCH IS A CONCRETE BASE | Currently in 2022 - it is about £175 per square metre for a garage base. For a 6.1m x 6.1m building, this works out at about £6700 and should include the brickwork. |
| HOW DO I ORGANISE A BUILDER | If you are local to us, we have plenty of builders that can do a garden room base. If you are further away then a simple solution is to click onto www.mybuilder.com and post a job. (see below for more details on how to post a job) |
| WHAT ARE THE STEPS OF BUILDING A BASE | Remove the top soil to a depth of 250mm. Create shuttering out of timber, using a laser level to set the height at the top of the timber - allowing for a minimum of 100mm of concrete. Add the plastic sheet. Install a reinforced mesh (re-bar), supporting the bar above the plastic membrane. Fill with hardcore and compact down using a whacker plate. Pour in the concrete up to the level of the timber. Tamp the concrete to remove the air bubbles, leaving a smooth finish to the surface. Allow to set for 2 days before adding the course of semi-engineering bricks. |
| What are the bricks for | The brick course acts as a damp course, and provides a waterproof bond between the concrete and the building. Without the bricks - water would run into the building underneath the joint between the concrete and the sole plate of the building. The brick course stops this happening - plus the cladding extends past the top of the bricks to keep the water out. |
| What about a damp proof course (DPC) | The sole plate of the building has already got a DPM fixed to the underside, and up behind the cladding. This is part of the structure of the building. |
| What concrete is required | A C40 mixture of concrete is the minimum requirement. If you add fibres in the mix, it will bind the concrete together even more and make it even stronger. If purchasing stables, there is an additive that protects against urine (ask the concrete supplier) |
| What bricks do I need | The bricks need holes in, so that they key to the concrete better as the mortar comes up through the holes and secures the brick in place. Either blue or red bricks can be used. Blue bricks look better with a slate coloured roof, and red bricks look better with a brown coloured roof. |
Base Contractors
MIDLANDS
Warwickshire – Daron Langford – 07739 695442
Coventry – Paul Oliver – 07778 215889
Southam – Colin Constable – 07831 101650
Banbury – G & A Construction (My Builder contact)
Stratford on Avon – Michael Twite – 01789 470505
Shipston on Stour – Peter Neal – 07967 656462
Rugby – Peter Young – 07836 546089
Rugby – CFW Groundwork Ltd (My Builder contact) – 07960 3810708
Leicestershire – Scott McCue – 07916 138164
Leicestershire – Adrian Henson – 07858 459221
SOUTH
Nothampton – Alan Muxlow – 07970 87598
London – Jonathan Stollar – 07963 664951
Hampshire / Dorset – Jim Parker – 07746 196343
Milton Keynes – Frosts Landscapes – 0845 021 9001
Hemel Hempstead – Urban Diggers – 07846 430927
London – Layzall Architects – 07709 123876
London – City Innovations – 0208 874 1565
Surrey / Berkshire / Hampshire – Tony Cleeve – 07775 900063 – 01344 563042
Base Contractors
NORTH
Derby – GAB Builders – 07931 127231
Rochdale – DWF Concrete – 07821199142 – dwfconcrete@gmail.com
Alternatively go onto www.mybuilder.com
Step 1. Select groundworks from the dropdown menu
Step 2. Choose Foundations for a structure to be built
Step 3. Choose Outbuilding or Garage
Step 4. Add the description…
‘Install a concrete pad for a garden office to the size of m wide x m deep x 100mm thick concrete onto compact hardcore.
Base to be flat & level with smooth finish to a tolerance of 5mm.
Install 6mm armoured cable ready for final connections.
Step 5. Give your job a title – Garden Office Base
Step 6. Add your postcode
Step 7. Add your email address
Step 8. Fill in the details and submit.

