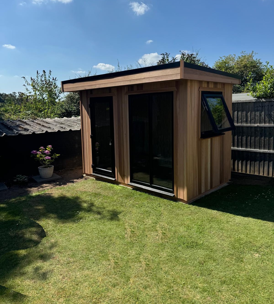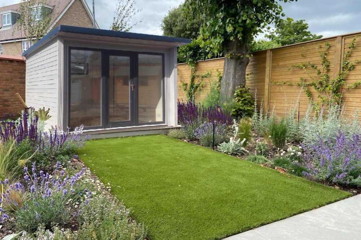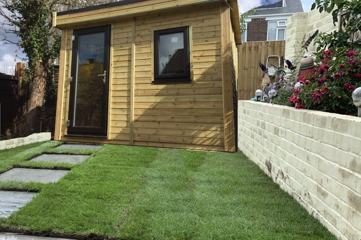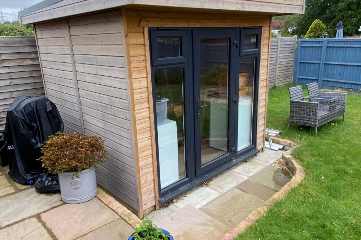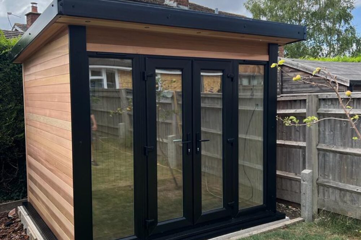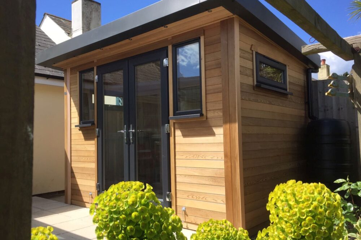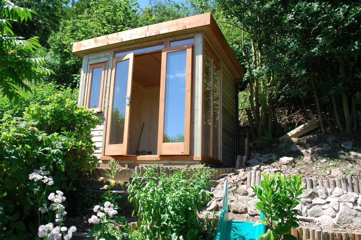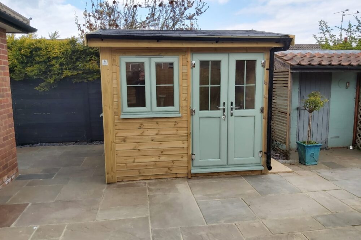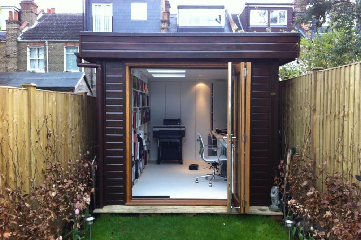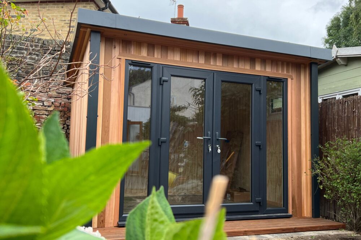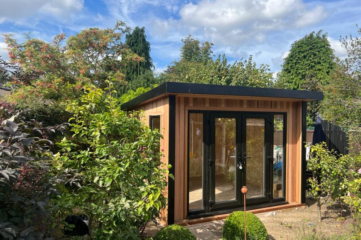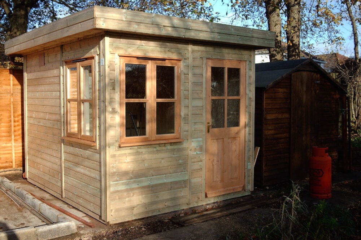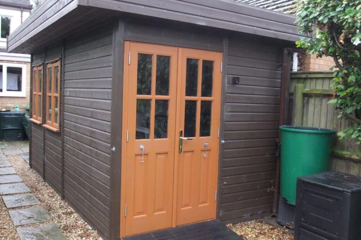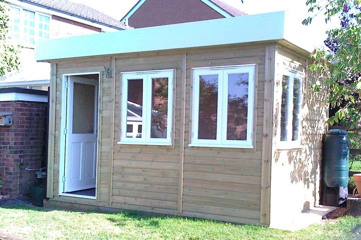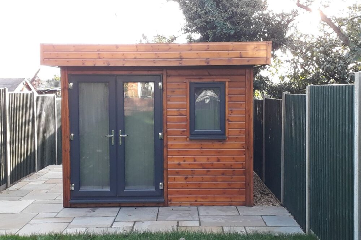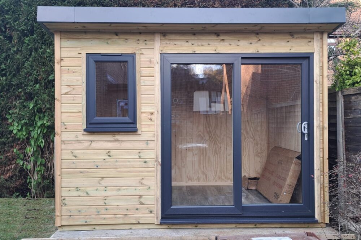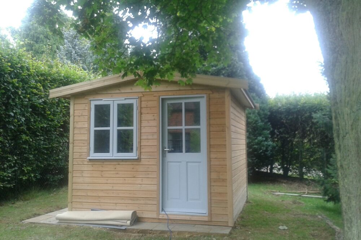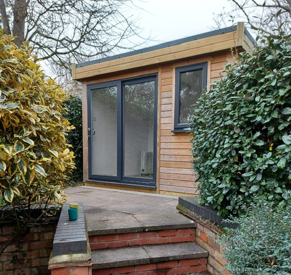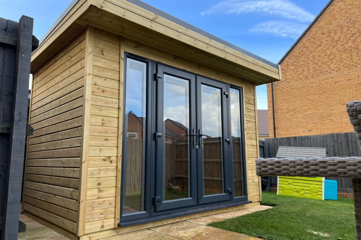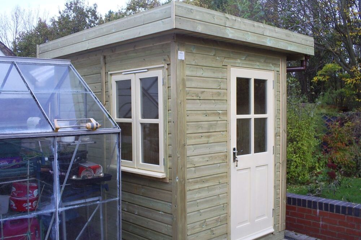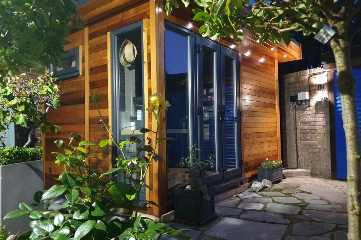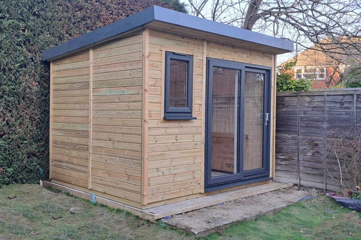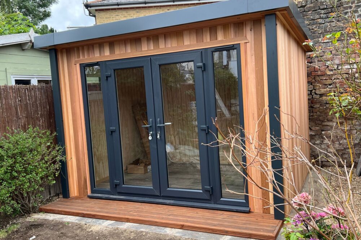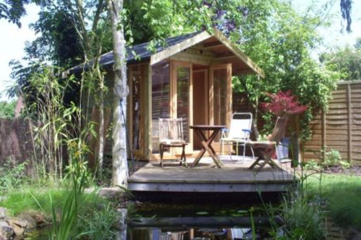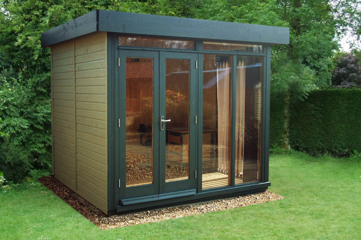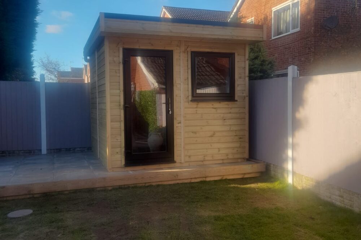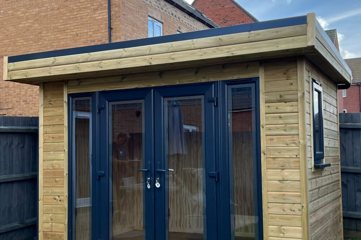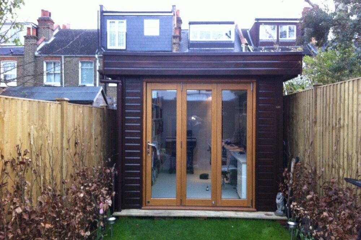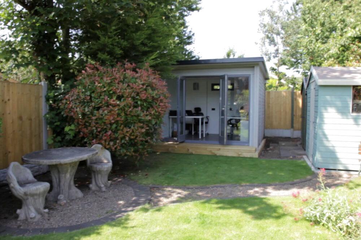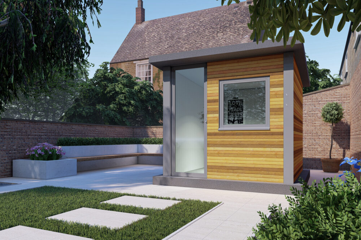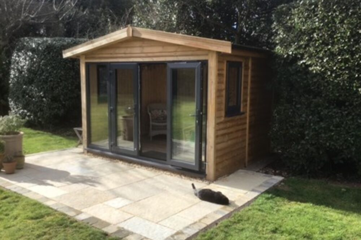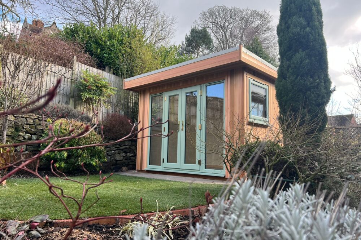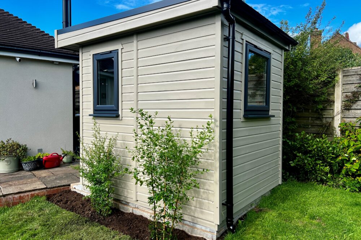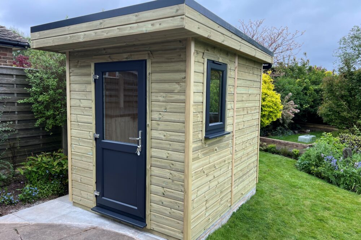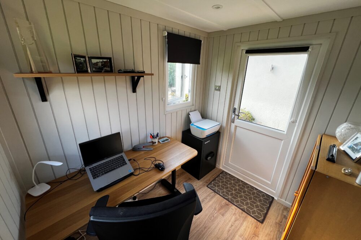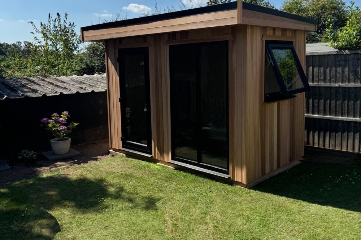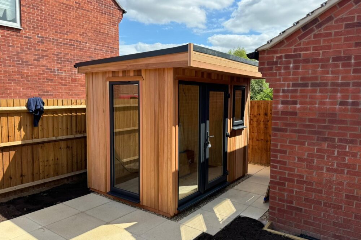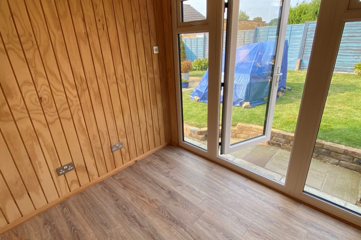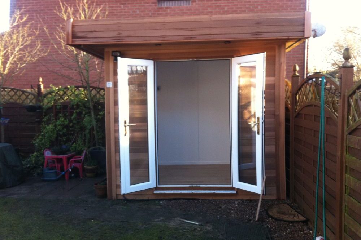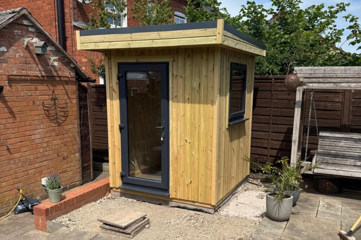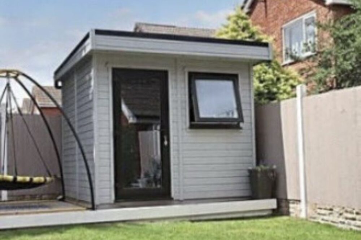What is a Micro Pod
The small garden office pod is a scaled down version of a garden office, but it is still packed with all the necessities for year round home working. It is perfect for people with small gardens or patio areas, or for those who only want to work from home a couple of days a week. The micro pods still include double glazing and electrics, along with insulation and assembly. This makes them extremely cost effective for those working from home on a tight budget.
Get a price now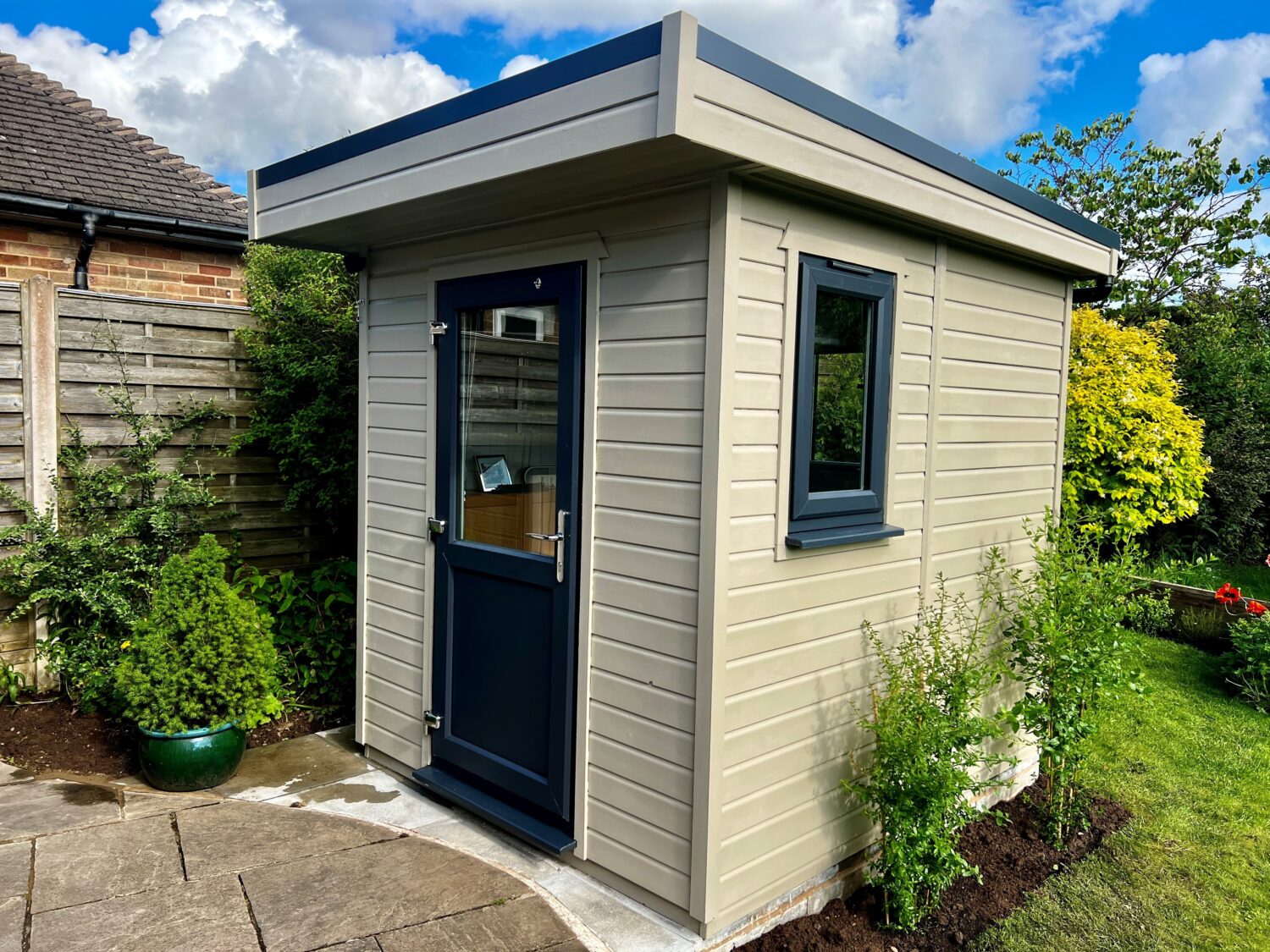
What’s Included?
- Fully Insulated Floor | Walls | Roof
- Cavity Wall Wiring
- Fully Glazed U-PVC Single Door
- Laminate Flooring
- Assembly
- Choice of Sizes
- Windows available as optional extras
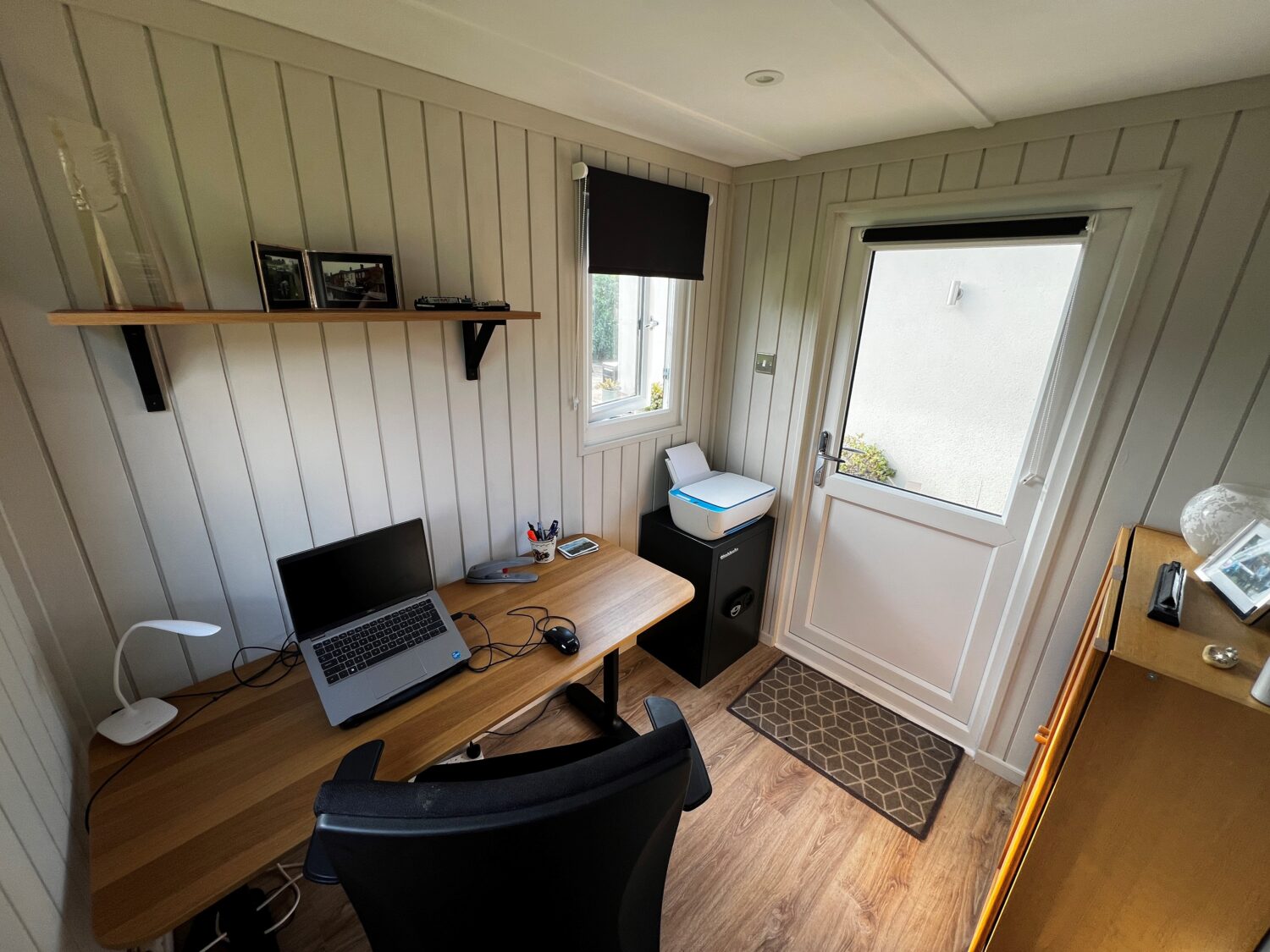
Benefits of a small garden office
Like all garden offices, the micro pod can be a dedicated work space that you can just lock up and leave. There is no need to tidy away what you’ve spent all day working on just for dinner, only set it back up to reach a deadline. The micro pod takes up a small space in the garden, or squeezes neatly into the space you have already got. They’re ideal spaces if you work from home one day a week, or want to set up your own business on the side. They even look great as a his and hers set of offices side by side, if you prefer to keep things separate.
There’s no need to worry about the groundwork either, as we can do a ground screw base if you can’t get a concrete pad done by a local builder.
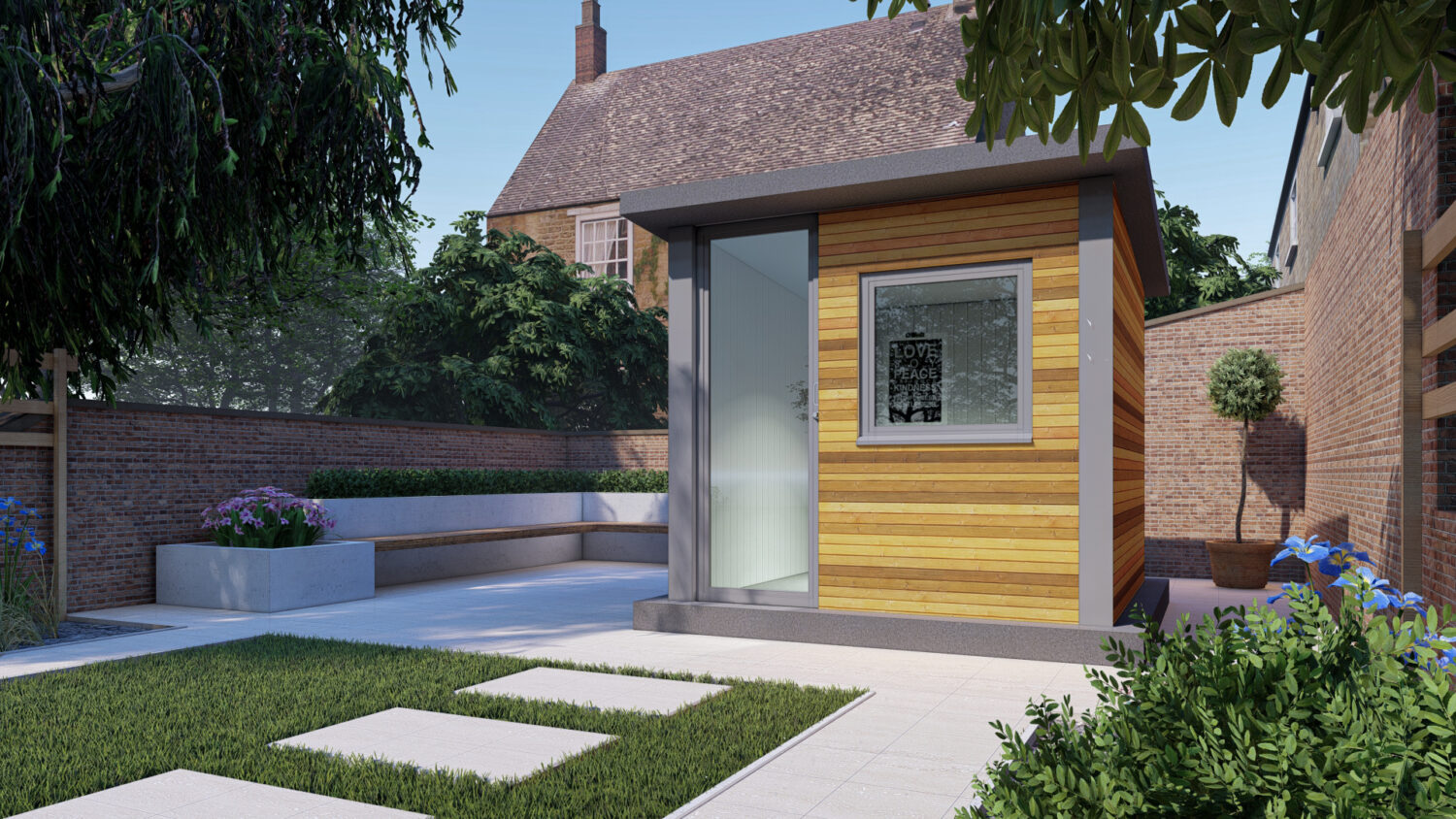
Case Study
The Micro Pod
Take a look inside a Micro Pod, and see how even the smallest space can easily work for you.
Is a Micro Pod big enough?
If you’ve only got a small space, and you need to get out of the house then a Micro Pod could be just the answer.
Take a look a the video to see how a 2.6m wide x 1.8m deep garden office pod can make home work for you.
Using our construction materials, we’ve created a desk, shelves and a feature wall with OSB, whilst the remaining internal lining is our plain faced plywood with cover strips at the joins.
Tell me more about Micro Pods
Do Micro Pods need planning
The same rules for planning permission apply for outbuildings, of which a Micro Pod fits into that category. You can site them up to your boundary within permitted development providing they are as follows:
- Behind the front line of the house.
- Not covering half of the garden
- No more than 2.5m high
Micro pods are under 15 sq. metres, so they are also exempt from building control, providing they are not used for full time accommodation.
Please note that garden flats and areas of outstanding natural beauty, will require planning permission as different rules apply.
Government Planning Guidelines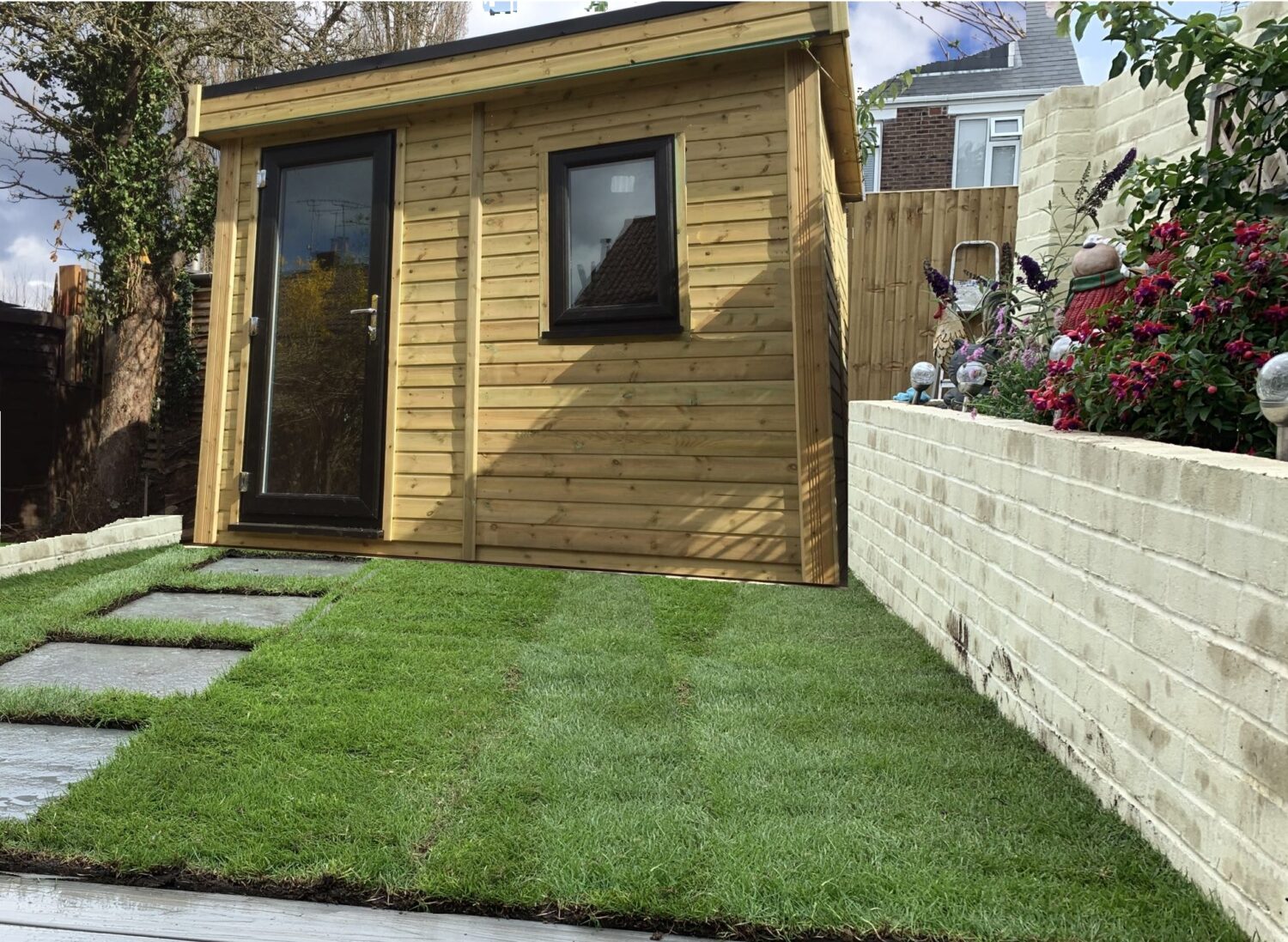
Micro Pods start from £7500
Available in a plenty of sizes, just click the configurator link to get a free quotation. Just choose the size and layout that you are looking to have, plus any extras such as sockets. If you would like a ground screw base 0click that option at the start – however this option is for customers within a 75 mile radius of CV47.
All buildings will require an electrician to do the final connections and fit the provided faceplates to the integrated wiring. Please note that the pods arrive in a natural finish, but can easily be decorated or left unpainted. The decision is yours.
Get a price now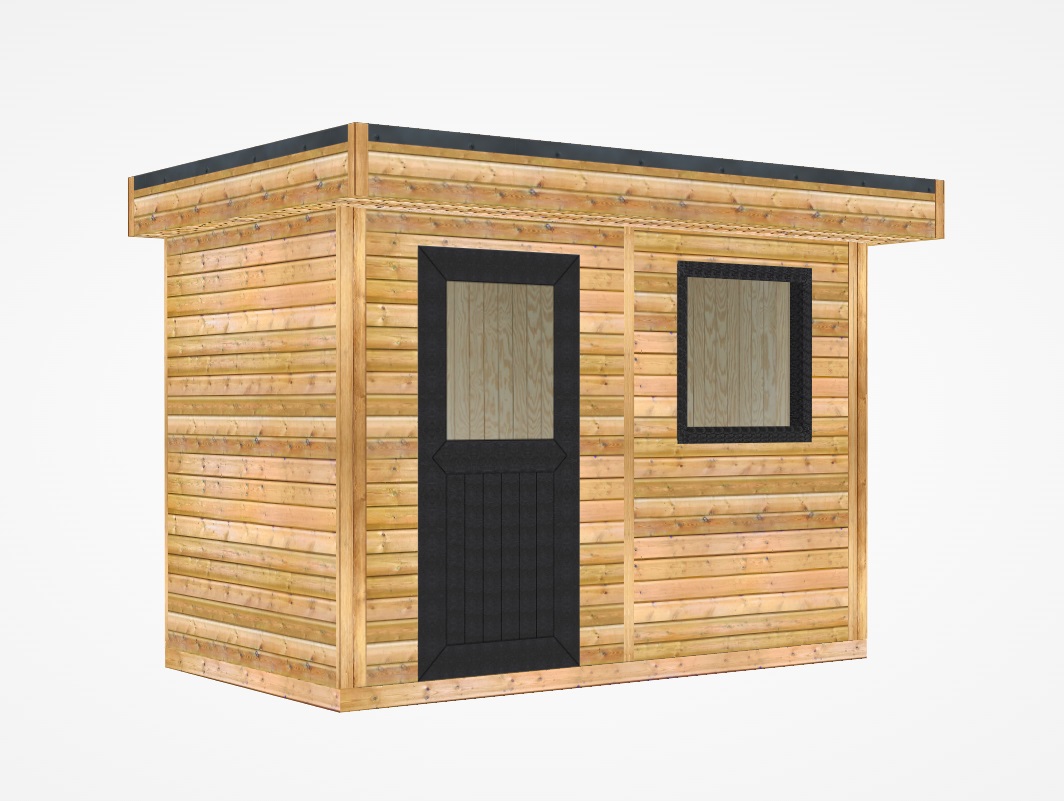
How to plan your small garden office
With space at such a premium, it would make sense to use an room planner to check everything fits in. To help you with the internal layout and even the furniture, why not try the Ikea office planner. The free online tool, will create a 3D version of the room, and let you drop in their furniture, before creating a shopping list for you.
Ikea Room Planner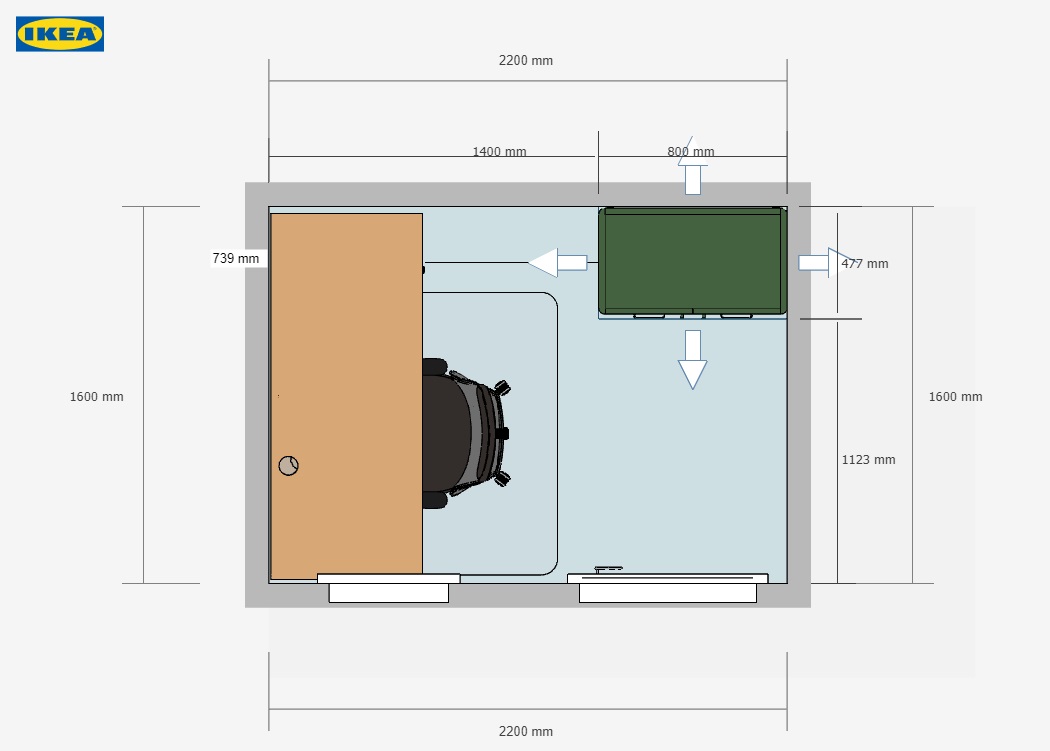
The perfect garden office for one person
Take a look at the internal layout for one of our Micro Pods, which is 2.6m wide x 1.8m deep. The walls were finished with the plain plywood with and cover strips over the joins. We have added a desk made out of 1 piece of 18mm OSB sterling board. To compliment the desk, we’ve also added OSB to the side wall, and created 2 x OSB shelves.
The window on this show model is 900mm x 900mm and has a fanlight opener – please ask for details as it isn’t currently on the configurator.
This particular building is currently on display at our showroom, if you’d like to see a Micro Pod in the flesh before having your own in the garden.
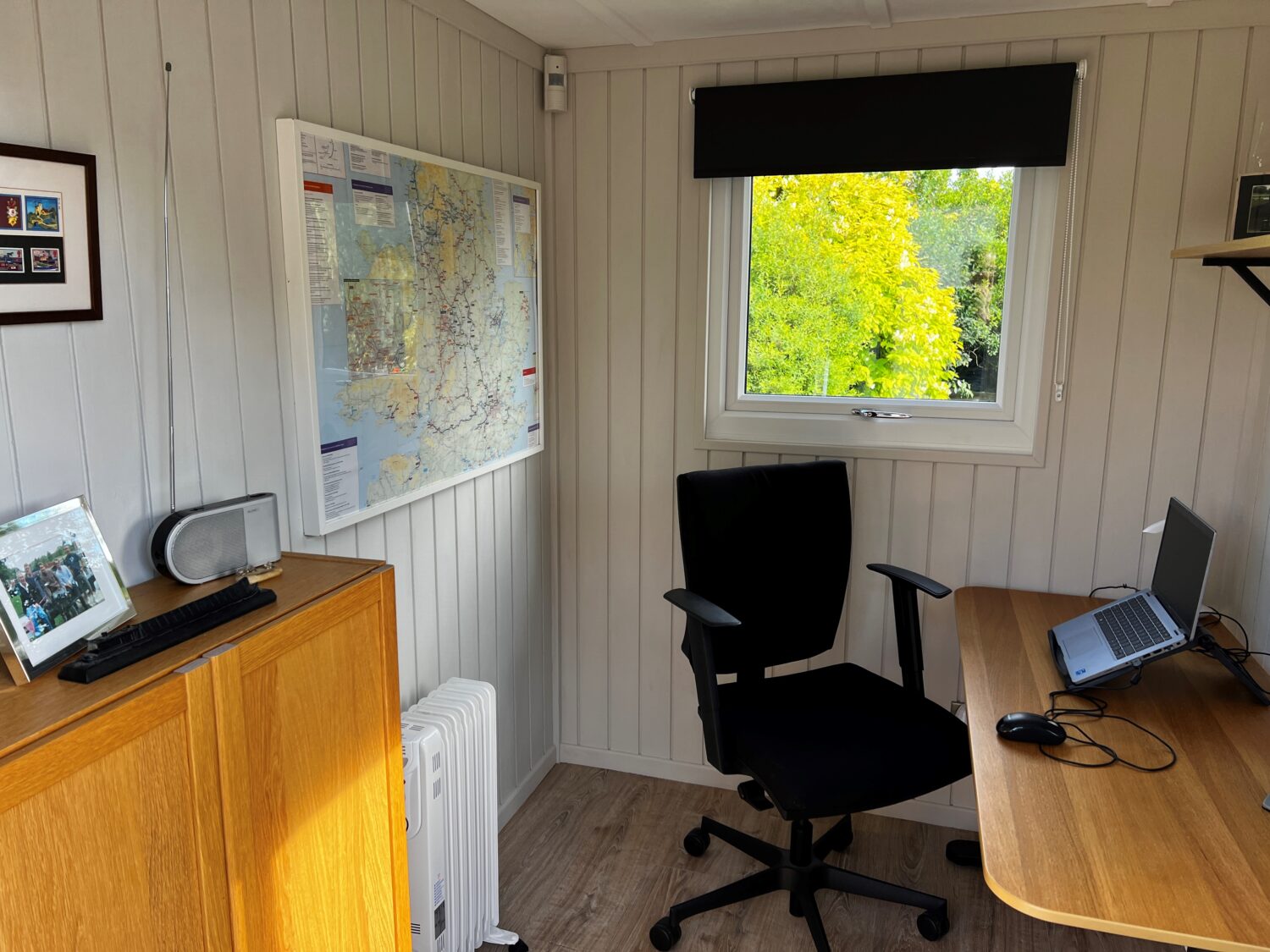
Small Garden Office Specifications
| Fully Insulated | Floor walls and ceiling include Celotex Insulation for year round use |
|---|---|
| Electrics | Integrated electrics hidden within the cavity, ready for final connections |
| Double Glazing | Doors and windows are argon filled double glazed and feature insurance recognised locks. |
| Assembly | Assembly is included in the price onto a pre-prepared slab or ground screw base |
Access for small garden offices
Micro Pods are often built in small gardens with restricted access, which often begs the question – what about access.
Providing you have a straight run from the front to the back, it is likely that we can install a Micro Pod in the garden. If you have more restrictive problems, then the best way forward is to send a video. We can then determine the possibilities that are available for you which, in most cases there is a solution. If going through the house there may be a compromise on design and/or size.
Watch Delivery Video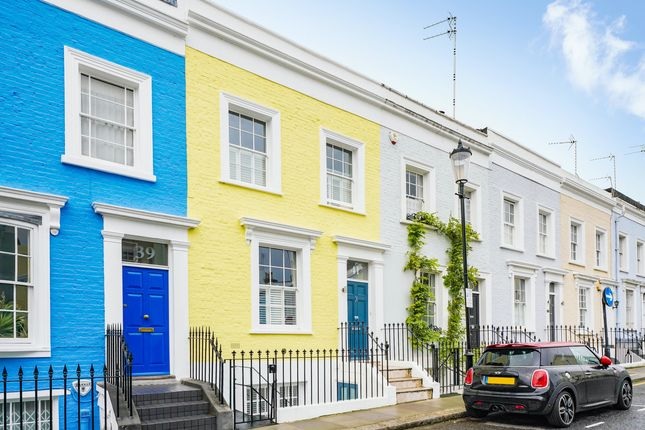
All about the base
A micro pod will require a concrete or paving slab base, which can either be done by yourself or a local builder. It is important that the base is flat, level and smooth, so that the building sits on the ground without rocking. If you can’t find a local builder, we can provide a ground screw base (see configurator for prices) within a 75 mile radius. The ground screw base will need to be level to a tolerance of 100mm. The site will also need to be clear from debris and mown, prior to installation.
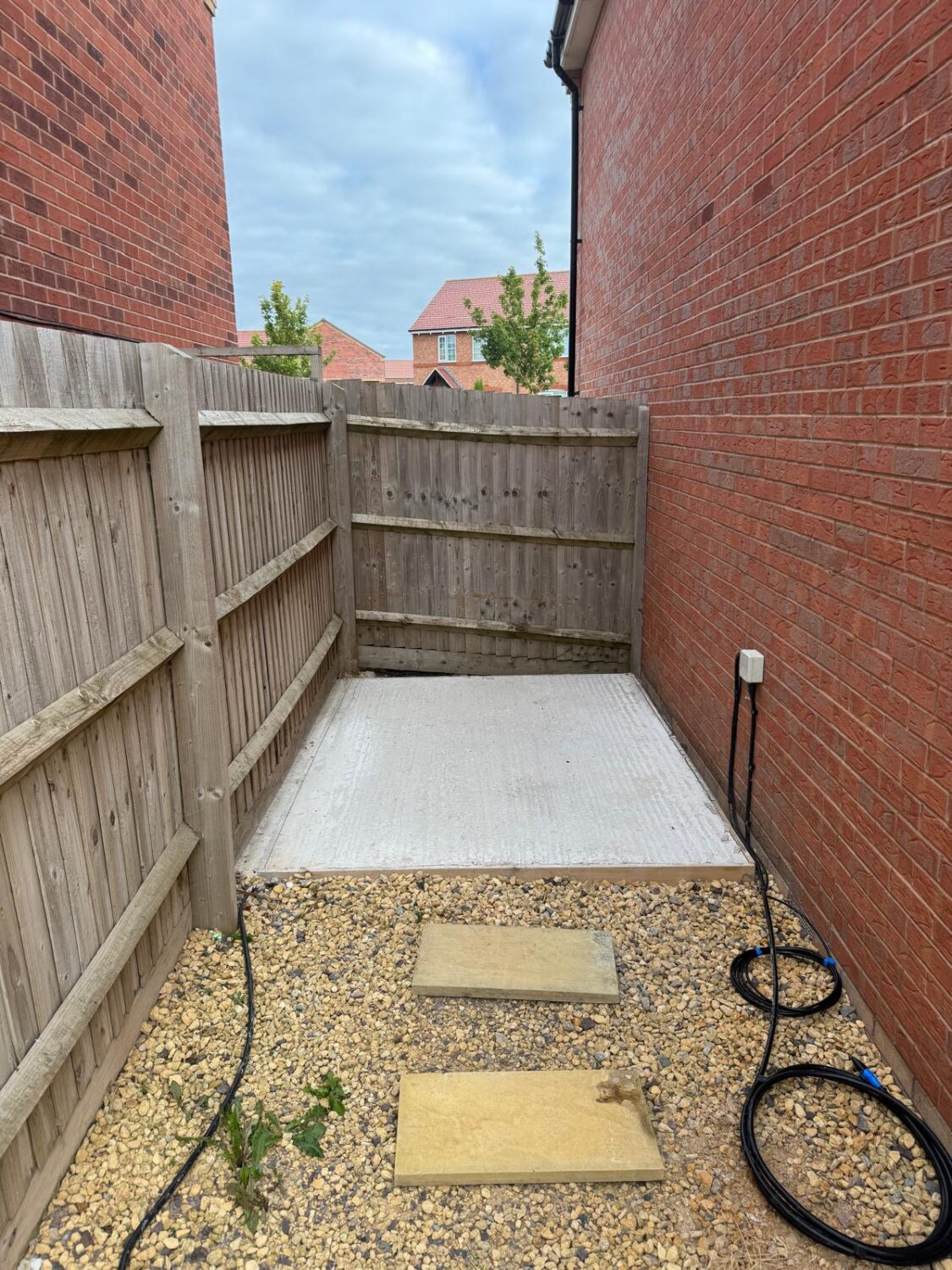
Micro Pod – It’s in the name
In most cases, customers choose a Micro Pod simply because they are tight for space.
The most common reason for having one, is because the current spare room is now in demand.
As you can see with this small garden office, we managed to fit a Micro Pod in between the house and the fence, creating a single person office in a redundant space.
If this scenario fits your predicament, please contact us and either send photos or a video, so we can tweak the design to suit the requirement.
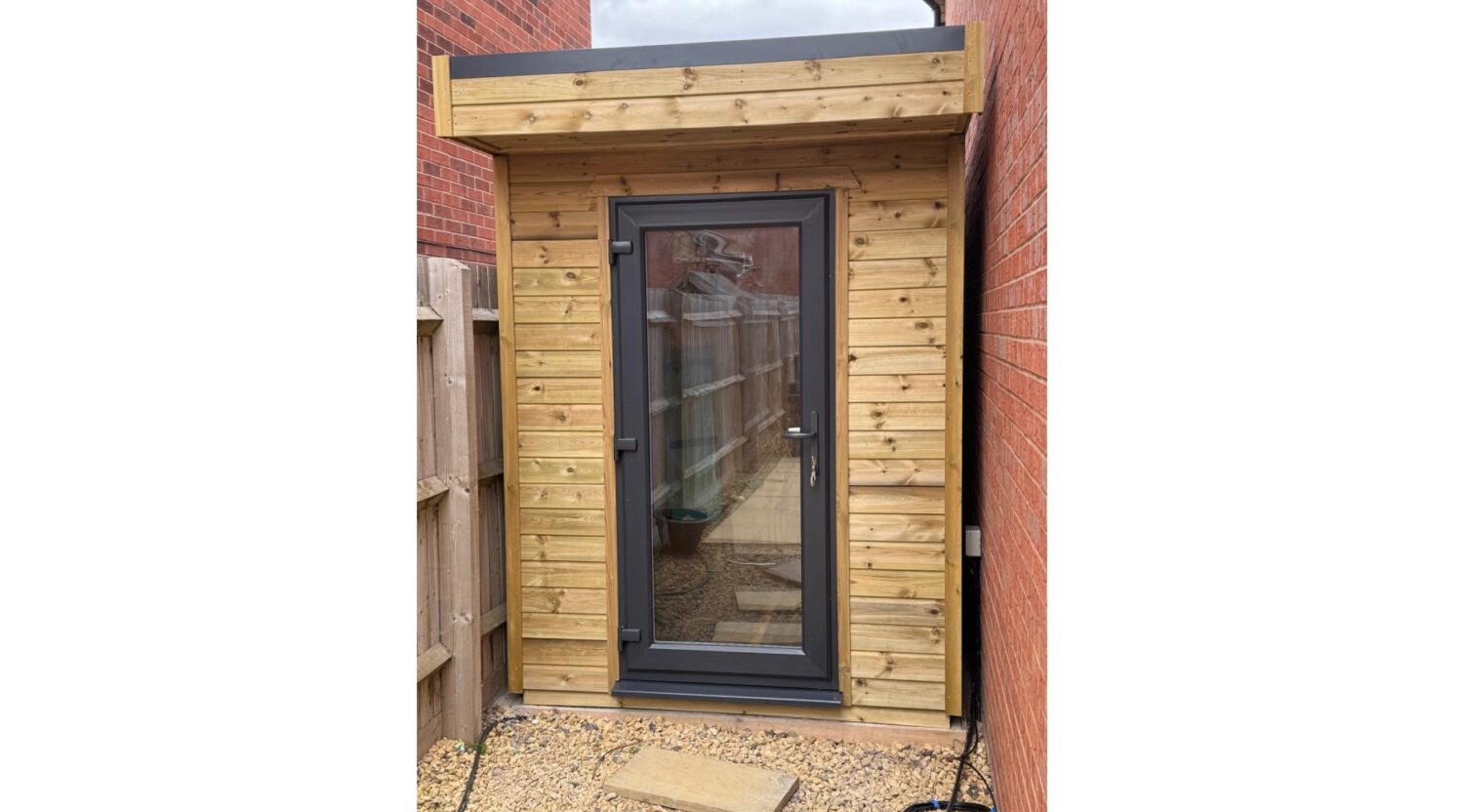
Micro Pod Designs
The Flat Roof
This is simply a smaller version of our Contemporary Office, with all the walls being the same height. This gives a ceiling of 2.15m throughout the inside, but there is a slope above the ceiling for rainwater to roll into the guttering.
The roof is finished with capping to match the door and window colour.
Online Configurator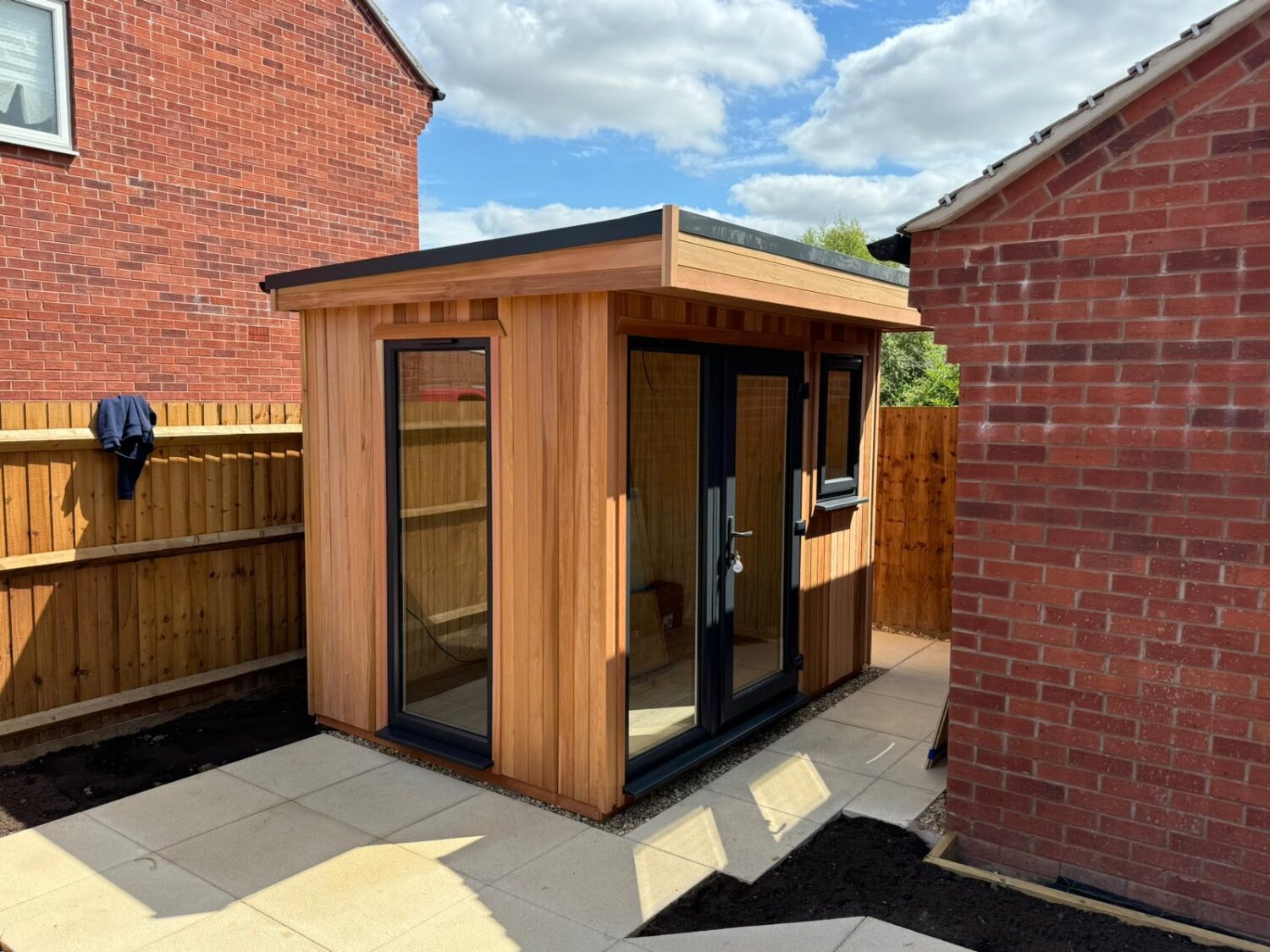
The Box Office
If you prefer a different roof design in the Pod range, then the Box Office is an alternative product. In this model the walls slope from front to back and the roof is trim wraps around the cassettes. This provides a much sleeker external trim to the roof, however the internal height is 2.2m at the front and 2.05m at the back. Again, the trims match the colour of the doors and windows.
The configurator is set up for a Patio Door, however if you prefer a single door on the Box Office please contact us.
Box Office Configurator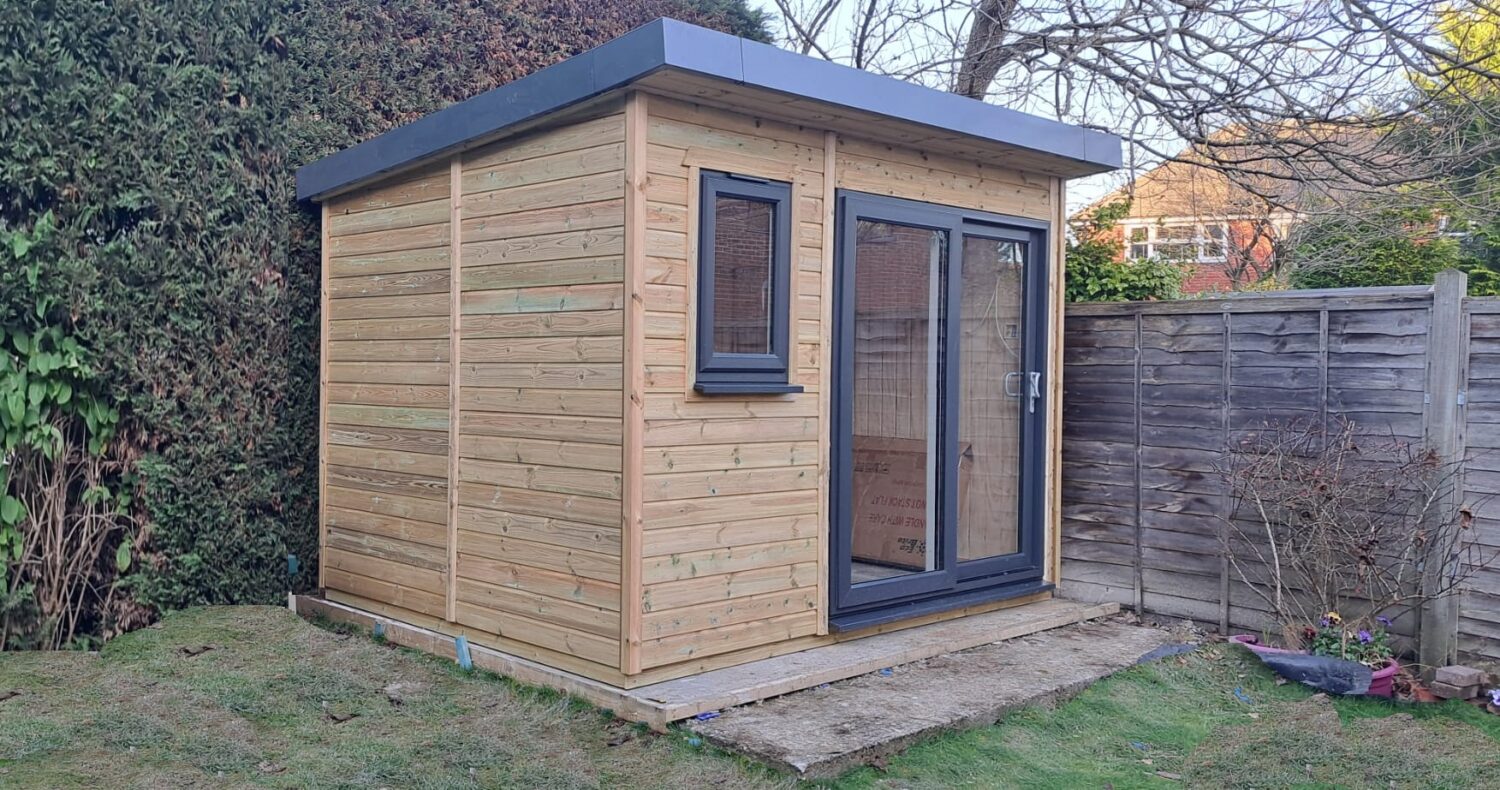
Here are some of our other small garden office buildings - contact us for details
Small can be beautiful
Because the Micro Pods are hand built in our factory, we can custom build them to suit your requirements.
For example, you can add windows to the back or side elevations, or upgrade to double doors. You could even have a bi-fold door on the front elevation if required.
If the custom design isn’t available on the configurator, then simply make an appointment to visit the showroom and discuss what’s available. Alternatively, if you send over a sketch by email, we can create a 3D visual look along with a price for your design.
Discuss Your Design Now
