Bespoke Garden Rooms Installed in the West Midlands
Our team expertly build, deliver, and install each garden room from our Southam headquarters, often completing the installation within a day. Through our website, our configurator tool will allow you to design your ideal garden room and give you an immediate quote for parts and installation.
If you are looking to build a garden office, an entertainment space, or a relaxation space, then explore our range of garden rooms in the West Midlands today.
View our range of bespoke garden rooms
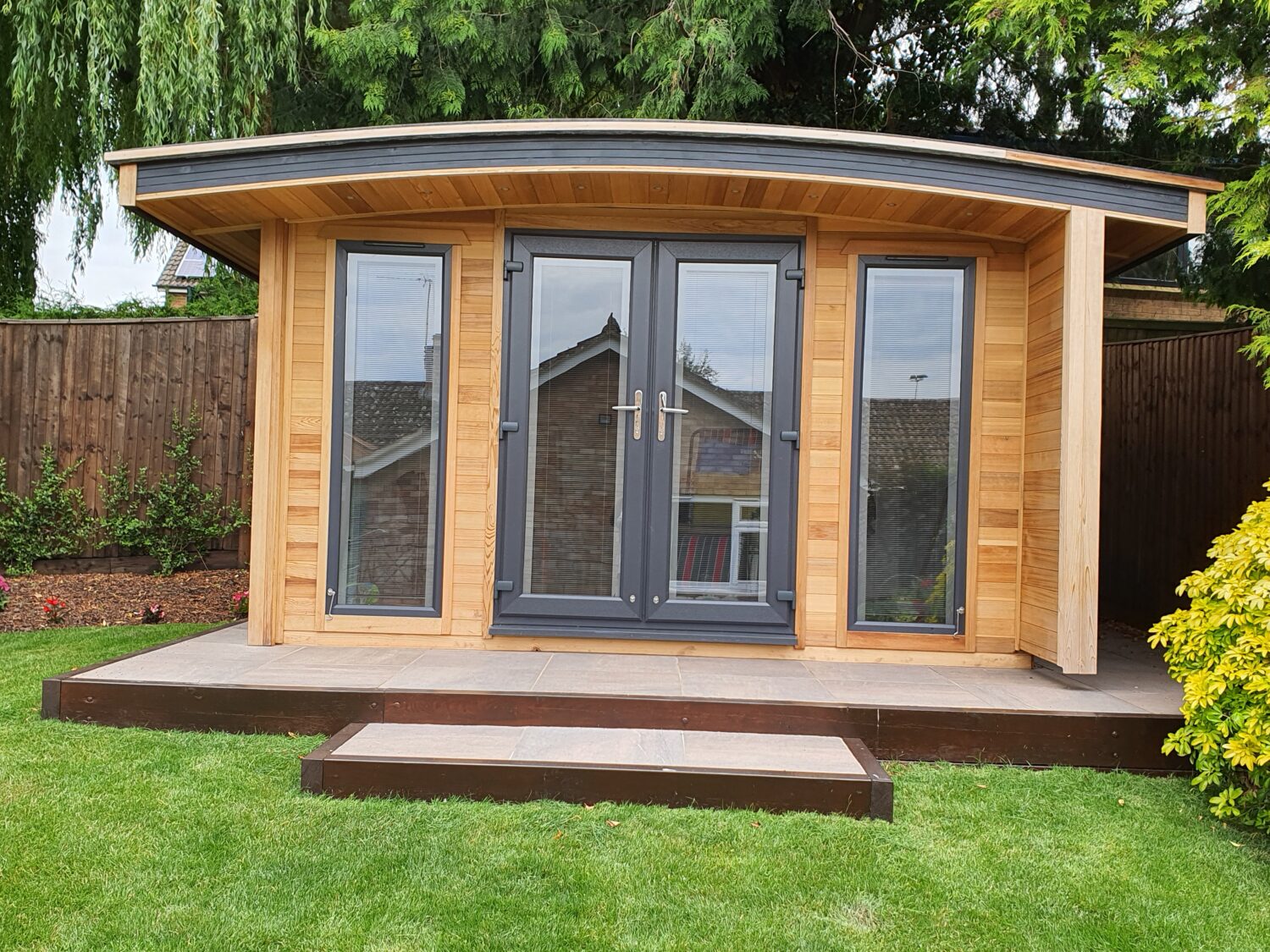
Our Garden Rooms In the West Midlands
Starting From £10,000
- Bespoke Online Design Process
- Assembled by our Trained Staff
- Locally Sourced UPVC Windows and Doors
- Fully Insulated as Standard
- Variety of Timber Cladding Options
- Choice of Laminate Flooring
- Easily Connected to Mains Power
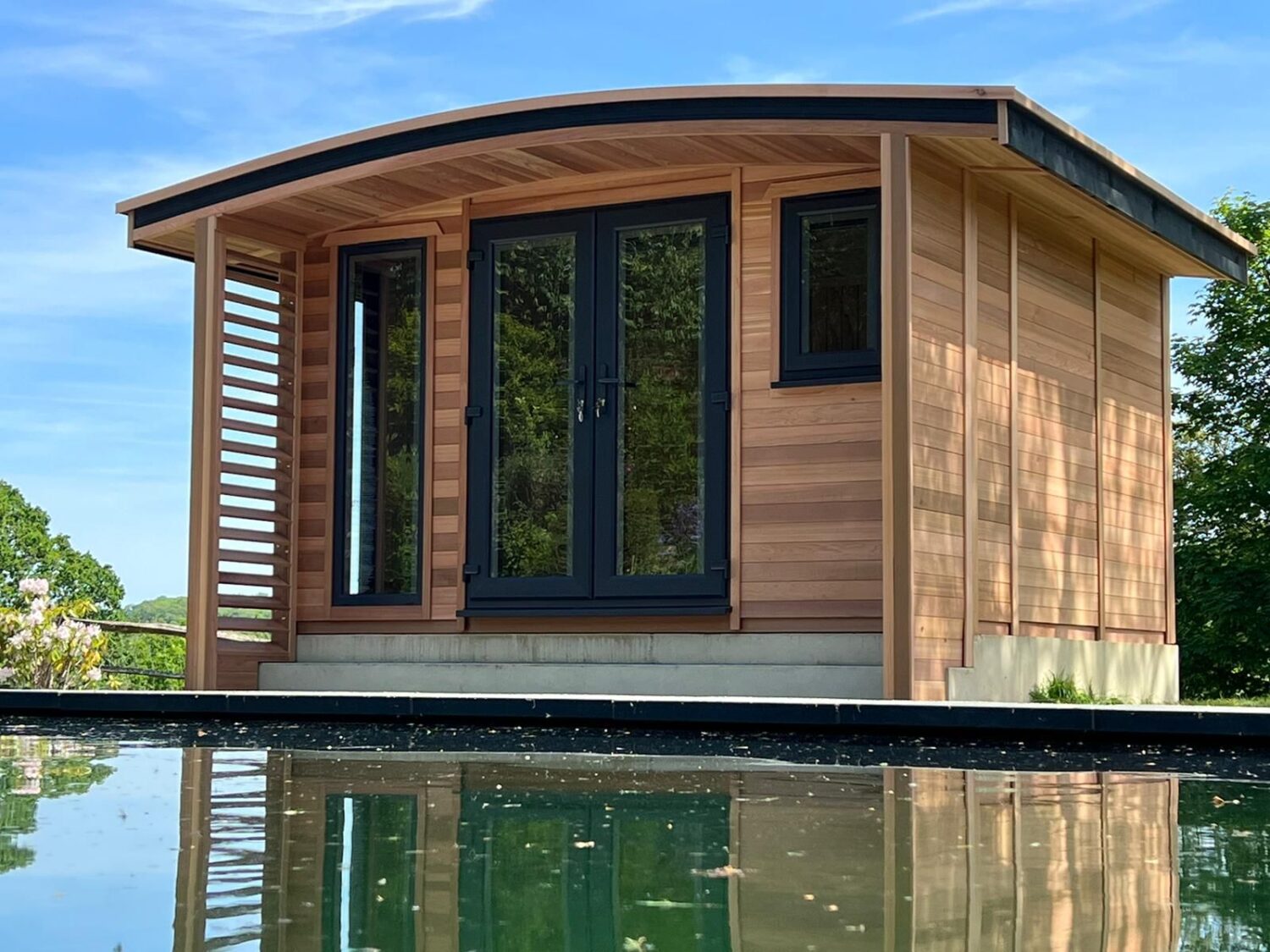
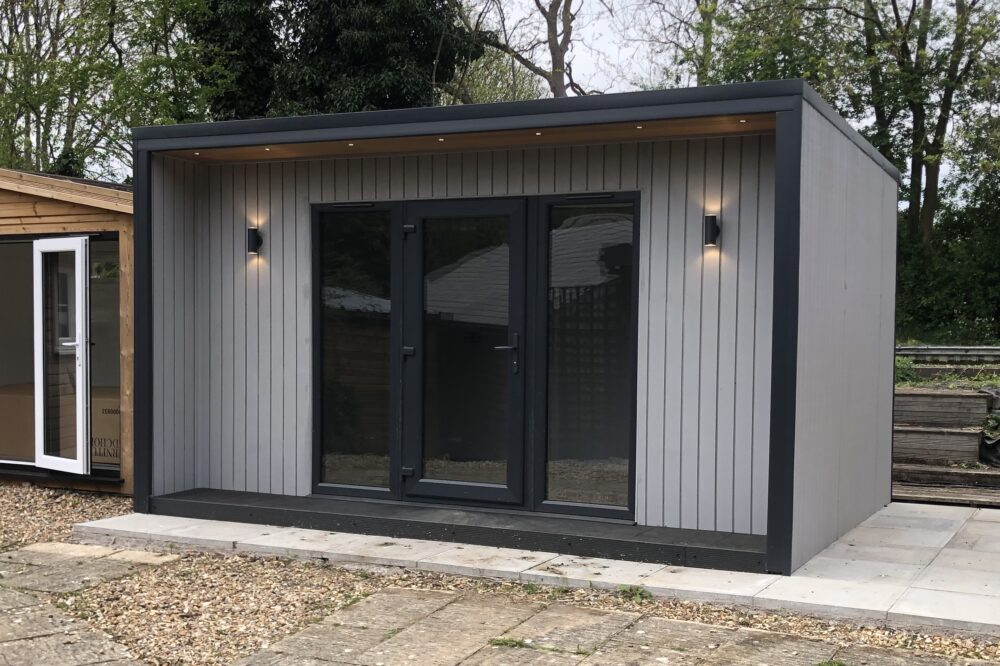
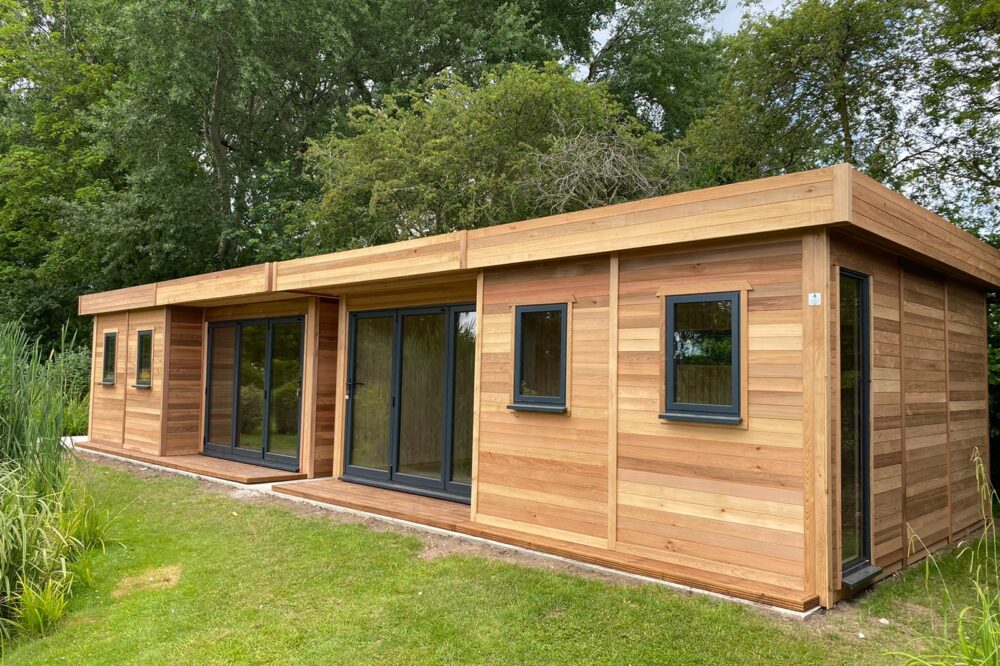
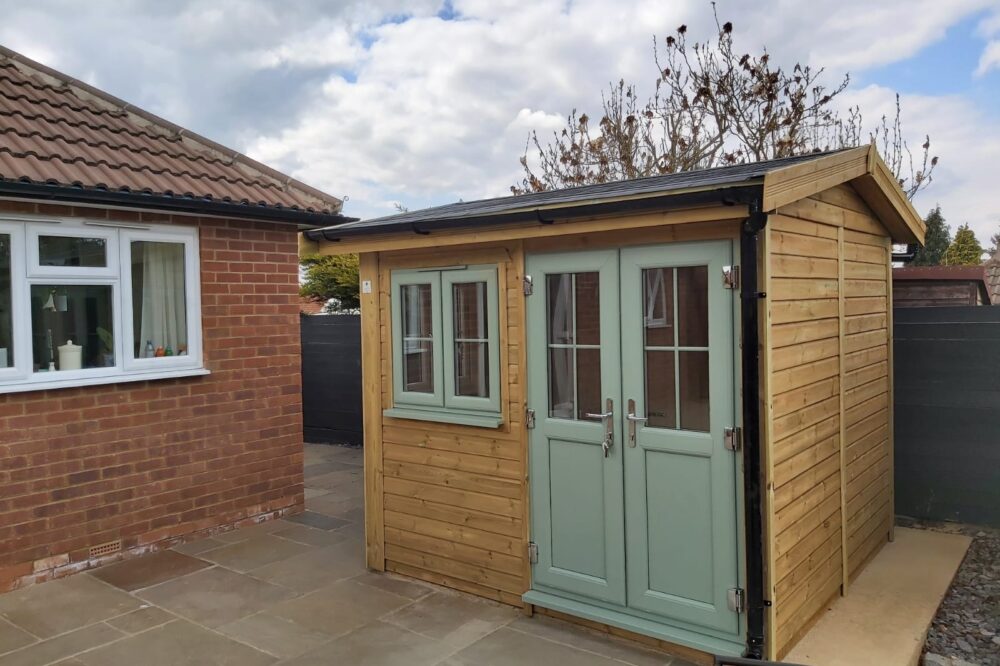
The Many Uses of a Garden Room in the West Midlands
Garden rooms offer a wide variety of uses, and many of them can function as multipurpose spaces, for instance as a home office during the day and as an entertainment space in the evening. With many of us needing more space but not wanting to move homes, a garden room can be an excellent solution, creating a warm, comfortable living space within your garden, with both a quicker assembly and a lower price than a traditional extension.
Customers have used our garden rooms for many purposes. Those looking for a home office can use a garden building to work within their outdoor spaces, fully wired for power and Wi-Fi, with thick insulation ensuring comfortable year-round use. A garden room can make an excellent social space, with options large enough to install a dining table, or perhaps to create a games room. Another popular option is to build a home gym, allowing you to have a full workout around your schedule.
Whatever you are looking to create within your garden, our bespoke design process ensures that you can choose a building suited to both your needs and your garden.
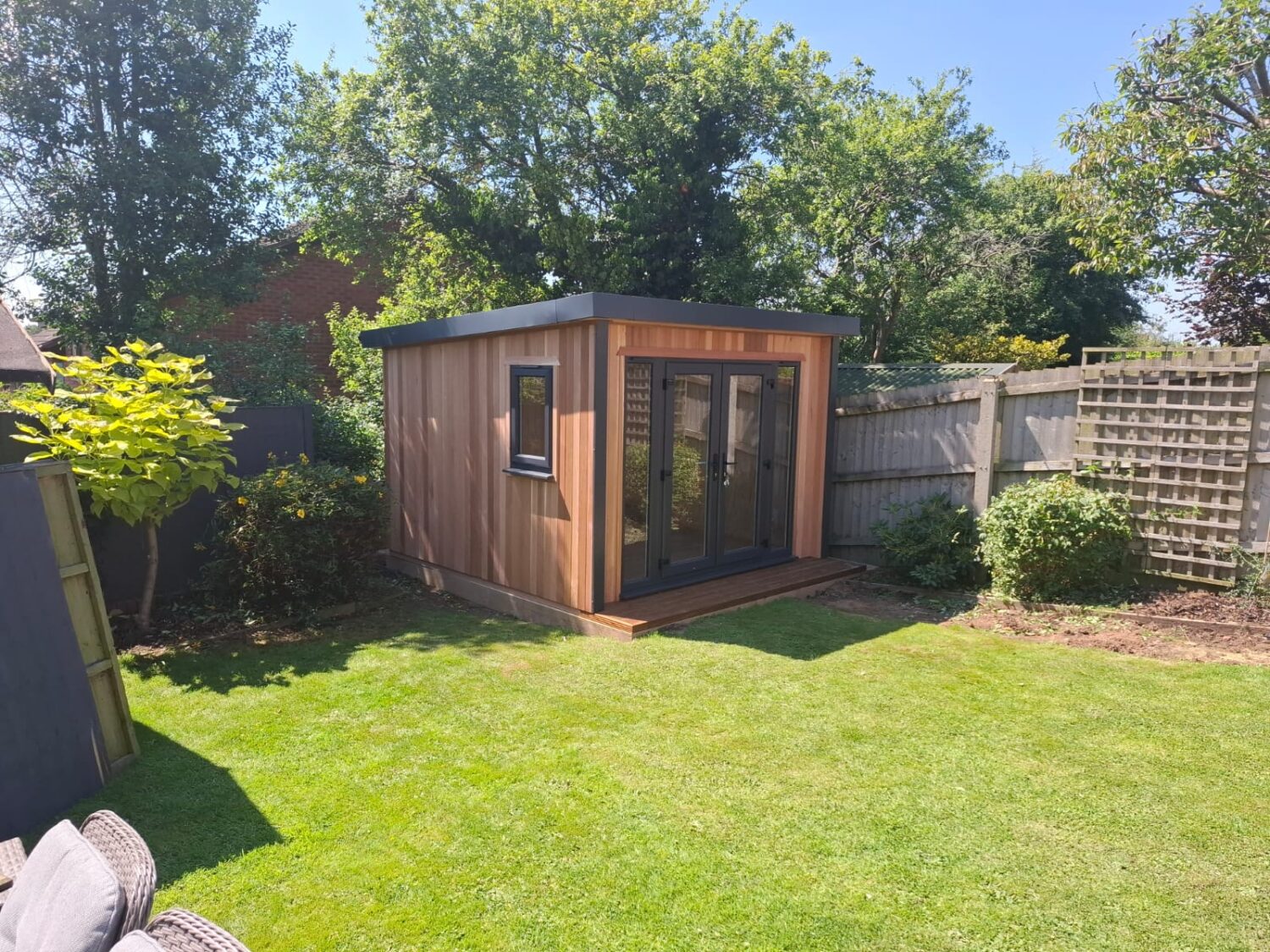
Our Bespoke Design Process
Warwick Buildings offers a range of garden room designs, which can be extensively customised through our online configurator tool. Our designs range from the Traditional, which will look great within a rural garden in the West Midlands, to The Pod, perfect for a smaller city garden. You’ll be able to set the dimensions and height of your building, letting you create a small garden room for a one-person office, or a large garden room for entertaining friends and family.
You’ll also be able to customise the number and location of UPVC windows, allowing you to target light within a garden summerhouse, or avoid glare within an office space or home cinema. The look of your garden room can be further customised, with cladding options, laminate flooring options, and various colour choices throughout.
All rooms come with either double or triple glazing, full insulation, and double plug sockets, ready to be connected to mains power. We prioritise quality and durability, using sustainable Scandanavian timber and locally made UPVC windows and doors. With minimal maintenance, our garden rooms are designed to offer real longevity for your home.
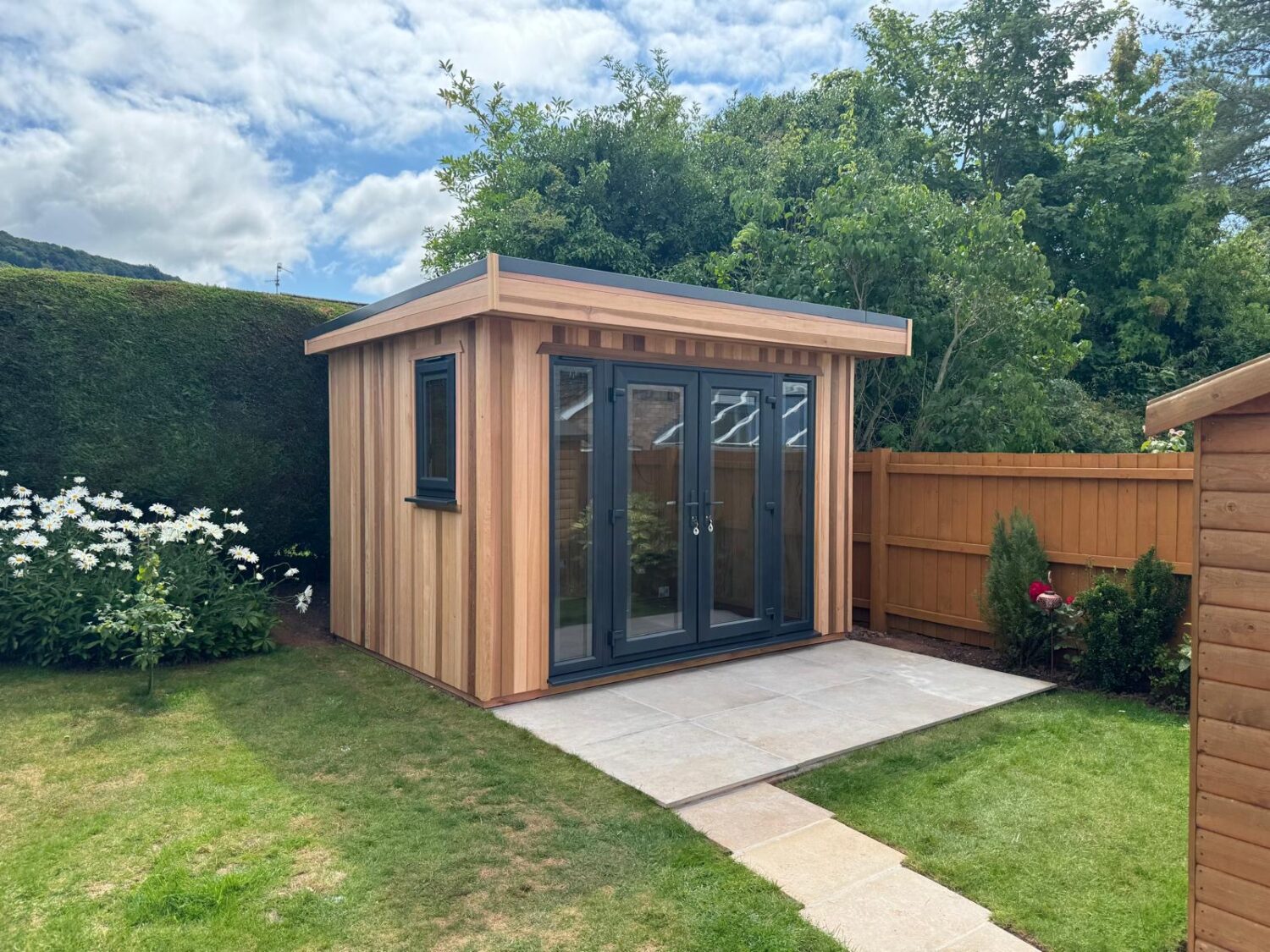
Testimonials
Design Your New Garden Room Today
Whatever your needs in a garden room, Warwick Buildings are available to build you a beautiful bespoke model, installed by our team. Our customisable design process allows you to set the design, size, and features of your building, helping you to design your ideal garden office, home gym, or just the perfect summer relaxation spot. Through our website, you can browse our full garden room range, using our configurator to set each aspect of the design, and receiving an immediate quote for parts and installation.
View Our Range in the West Midlands today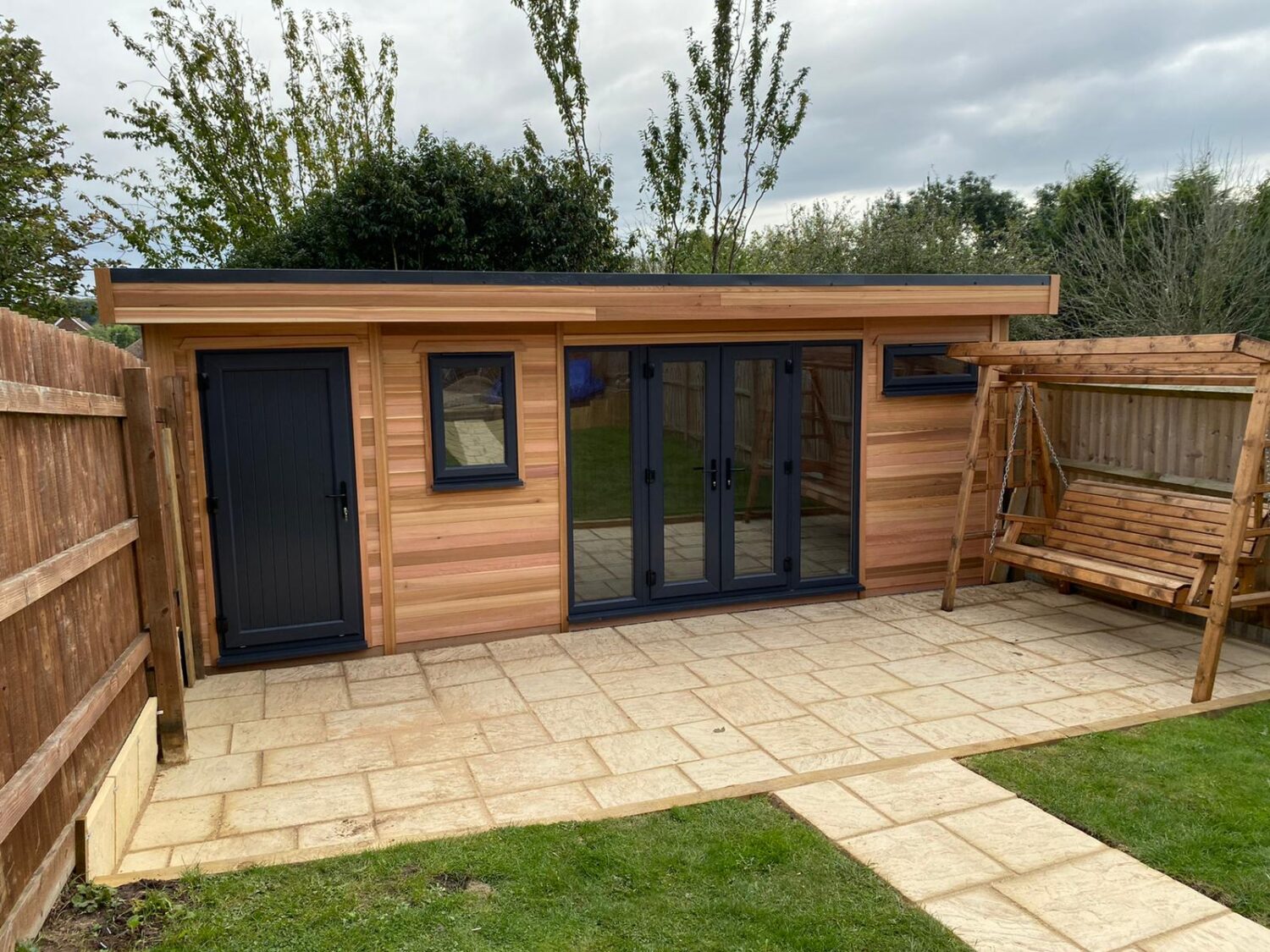
FAQ's
Will I need planning permission to build a garden home office?
When installed within a back garden, most garden home offices fall under the umbrella of permitted developments and therefore do not require planning permission under building regulations. If building within the 2m boundary of your property you’ll have to opt for the default 2.5m height rather than our larger options. There are some exceptions, and it is always worth contacting your local council or planning authority with any questions you have about planning permission. In certain locations, you may require building regulations approval.
If you require planning permission, you will need a local planning consultant or architect to prepare the drawings required for a planning application. We can provide the information for you to allow the drawings to be produced. You can then either submit the application yourself or employ someone to do so on your behalf.
Our recommended contact for this service is Keenan Project Designs Ltd (RIBA)
Mobile: 07507 355 997
Telephone: 0800 233 5787
Email: Luke@kpdltd.com
Website: www.keenanprojectdesigns.com
Can I choose a home office building size not listed on the configurator?
Yes, our team can make garden rooms for specific dimensions. Contact us for an accurate price. We aim to incorporate bespoke design ideas whenever possible.
What groundwork is needed for a garden home office?
Our Garden Offices can either be installed on to a concrete or paving slab base (customer to organise with a local contractor). Alternatively, if you are within our standard radius, then we are able to offer the option of a ground-screw base, with timber frame. (Please note, ground-screws are only available on selected models).
We’ll be able to provide all the measurements you’ll need, and can also help point you towards a local contractor should you require a solid concrete or paving slab base.
What access do I need in to my garden for you to install the building?
We require a minimum of side access of a minimum width of 600mm and a height of 1950mm to allow us to install your building. Should you be concerned about access in to your garden please email us pictures of the access and we will be able to confirm whether it is suitable.
How long will my building take to build on site?
Garden Rooms are usually constructed within 1-2 days (up to 6.2m x 3.6m sizes) depending on the final specifications.
Garages up to 6.1m x 6.1m are usually constructed within 1 day. Larger buildings will often take 2 days on site.
Commercial Buildings usually take 1 week on site – depending on the final specification.
What is the lead time?
The lead time for a building can vary between 2 – 6 months.
You are welcome to book in advance to secure a delivery slot, and still make adjustments to the design up to the point that the base has been constructed.
(Please note that items that have been specifically order for you will still need to be paid for)
What maintenance is required?
The weather, location and the sun can all have an effect on buildings, however throughout our 35 years we understand how our product works and how it stands up to the test of time.
Your maintenance schedule should be:
- To clean the gutters out to keep free from debris
- Adjust doors and windows that have expanded or contracted through weather conditions
- Remove debris from the roof
- Treat the outside of the building as required to maintain an attractive appearance. (This provides a waterproof coat to the timber and keeps the moisture content of the wood consistent – which in turn improves the stability of the timber, and reduces the expansion & contraction of the timber)
Our guarantee is in respect of design and manufacturing faults, corrosion and rot for 10 years from the date of installation.
