Garden Cinema Rooms
Prices Starting at £10,000
- Bespoke Online Design Process
- Instant Quotes
- Laminate Flooring Options
- UPVC Windows and Door Options
- Fully Insulated
- Ready to be Connected to Mains Power
- Delivered and Assembled
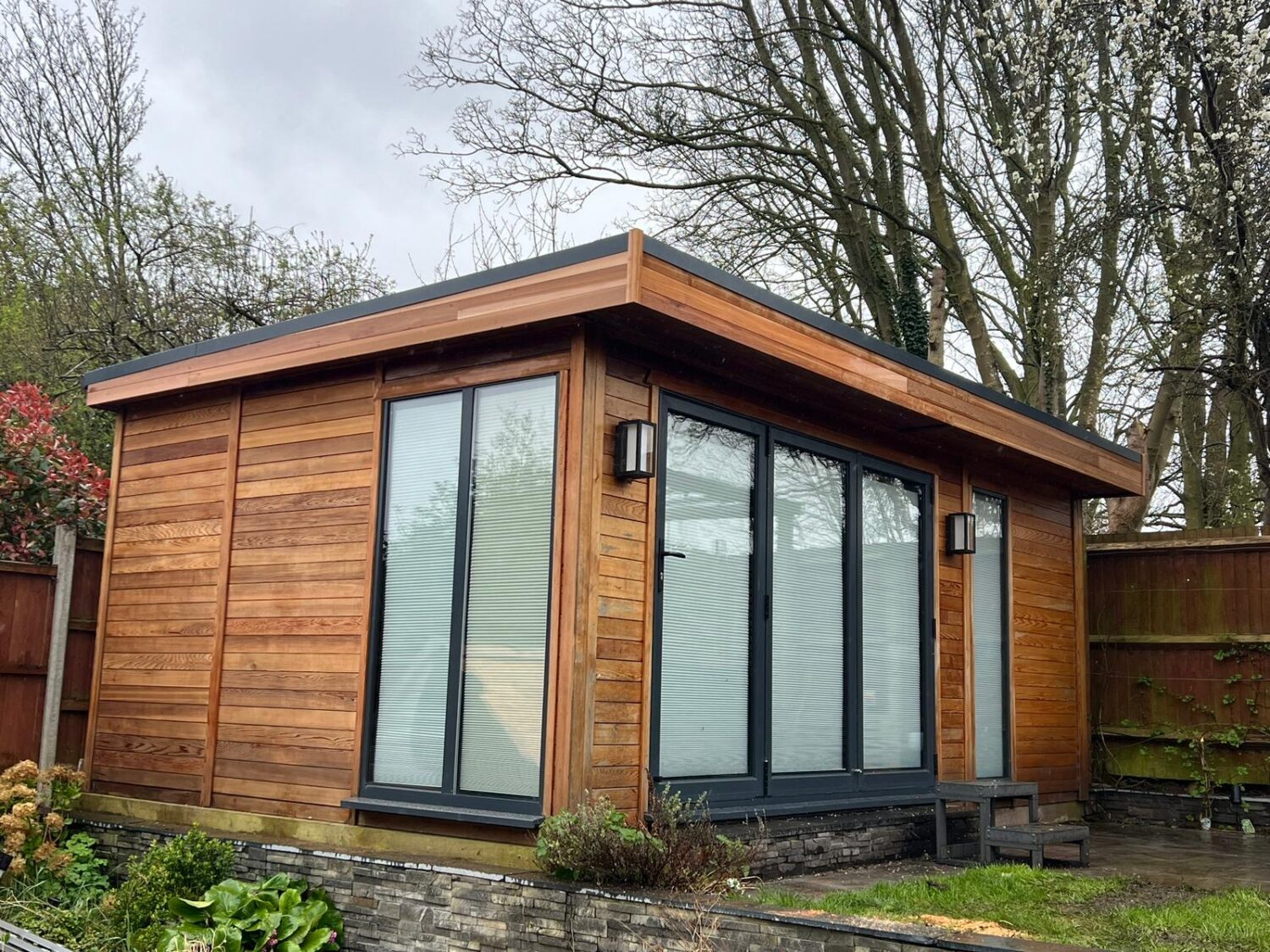
Our Range of Bespoke Garden Rooms
We offer a range of high-quality wooden garden rooms, each of which can be customised through our website to build your ideal garden cinema room, alongside other uses like a garden office or a garden gym. Our online configurator allows you to customise the dimensions of the building, allowing you to make a space designed around installing a ceiling-mounted projector and a group of chairs.
You’ll also be able to select the number and location of UPVC windows and doors, allowing you to limit the light entering your room. Once those are settled you’ll have an extensive range of style choices to make, from the exterior and interior cladding, to the internal laminate flooring. All of our range is insulated for year-round use, with double glazing as standard. We prioritise sustainable development, sourcing all timber from an environmentally friendly source in Scandinavia. All UPVC windows and doors are sourced from a local family-run company.
Within our range of designs, our Modern style could make an excellent garden cinema room. Coming with a sleek bi-fold door, these can be ordered in a rectangular shape perfect for a home cinema with a projector and screen, with space for several seats and a small bar. Similarly, our Contemporary design offers a stylish look within your garden, in a range of sizes suited to garden cinema rooms both small and large. We build durable, attractive garden rooms, that can often be installed by our skilled team within a day.
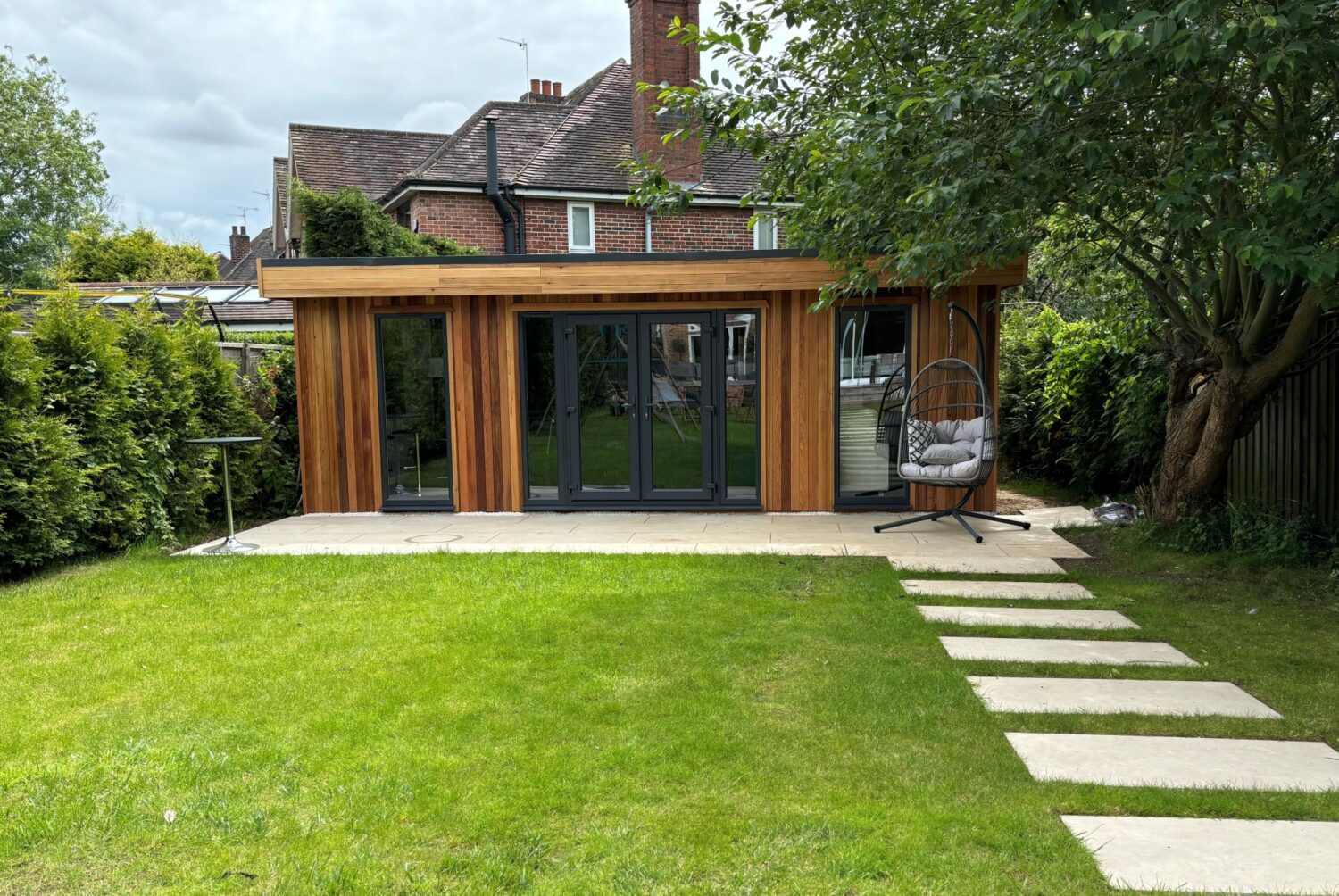
How a Home Cinema Room Could Benefit You
A home cinema is an investment that will pay dividends for film lovers, allowing you to watch old classics and new hits from home, with the big screen and surround sound of a true cinema experience. Using a garden room as a home cinema will avoid using up space within your home, and allow you to watch films at whatever volume you want without disturbing those in your house.
Equipped with blackout blinds, comfortable cinema seating, a surround sound system, and a large TV or projector and cinema screen set-up, your garden cinema room can be perfect for hosting a film night with friends, or just relaxing in front of one of your favourites. You can connect a streaming box to watch the latest TV shows, or even connect a games console and use it as a garden gaming room.
You can decorate your garden cinema room to fit whatever ideas you might have. This could be with antique cinema furnishings, framed film posters, or dimmer lighting, helping to create an immersive movie experience. You can even add a bar within a larger cinema room, allowing your friends to mix up a drink before starting the film. Perfect for relaxation and entertaining, building a garden cinema room is any film fan’s dream come true.
Testimonials
Our Simple Online Designer
Each of our garden rooms range comes with an online configurator tool, showing you a 3D model of your building and allowing you to make extensive customisations to dimensions, height, and more, giving you an immediate quote for its delivery and installation.
Start Designing
Design Your Garden Cinema Room Today
Warwick Buildings produce excellent garden rooms, designed to offer a permanent fixture within your exterior outdoor space. Whatever you are looking for in a garden cinema room, be that a small private space or a larger entertainment venue, our range allows you to choose a style that complements your garden, altering its design to fully meet your needs. From there, our skilled team can build, deliver, and install it within your garden.
Start designing your garden cinema room now.
Our Range of Garden Rooms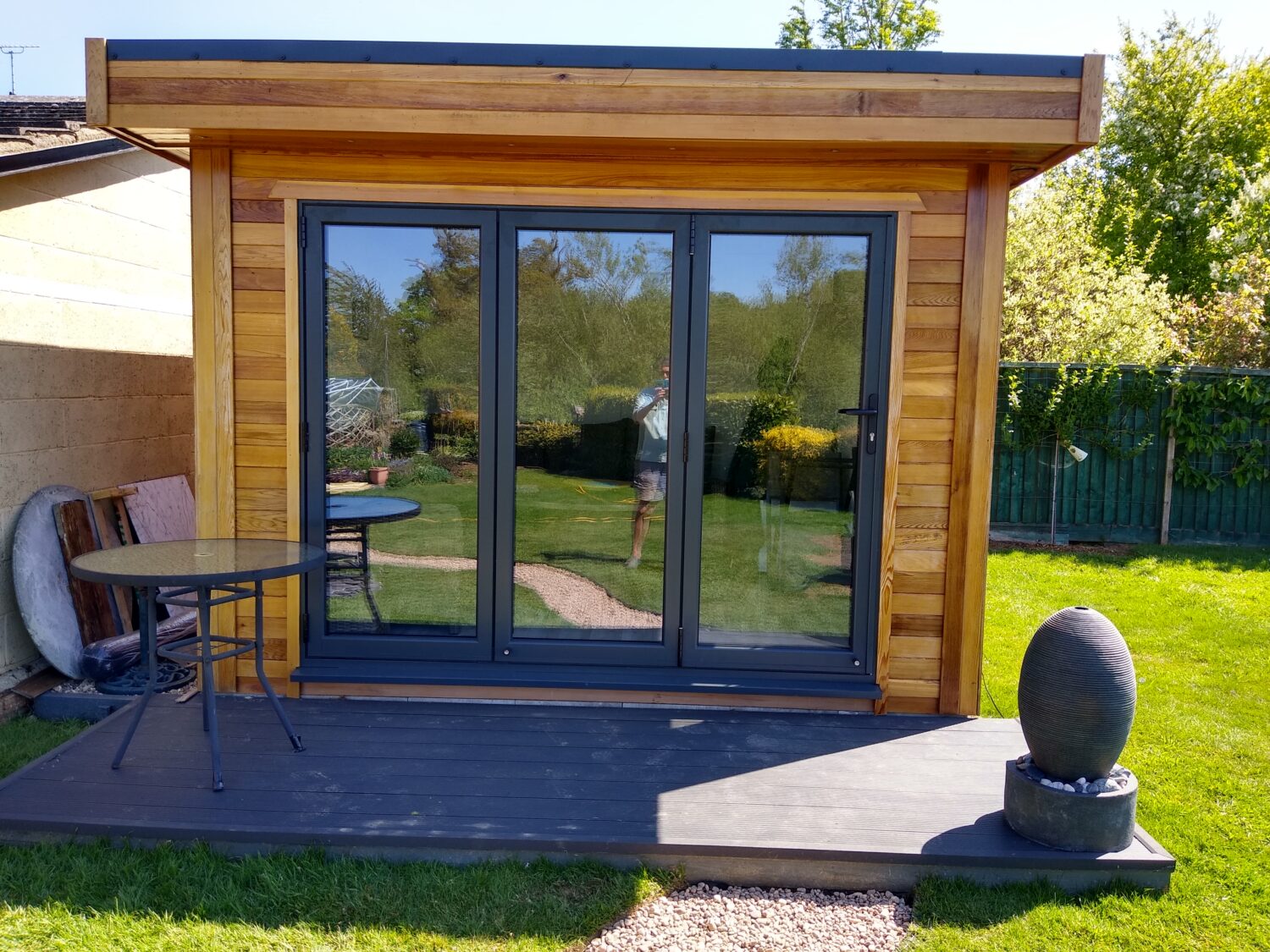
FAQ's
How can I order a garden room in a different size than those listed?
The sizes provided are shown as guidelines for our customers, and we are able to produce our designs in other bespoke dimensions. Simply email us with your desired bespoke measurements and we will be able to give you a quote.
Do I need groundwork for my garden room?
Our Garden Rooms can either be installed on to a concrete or paving slab base (customer to organise with a local contractor). Alternatively, if you are within our standard radius, then we are able to offer the option of a ground-screw base, with timber frame. (Please note, ground-screws are only available on selected models).
Will I need planning permission to build a garden room?
In the majority of cases planning permission will not be needed to install a garden room. If looking to build within 2m of the boundary around your garden, you will have to opt for our default 2.5m height. In some select cases, such as when your house is a listed building, or when your garden borders an area of outstanding natural beauty, you may need to apply for planning permission. We recommend contacting your local building authority with any concerns you may have about building a garden room.
If you require planning permission, you will need a local planning consultant or architect to prepare the drawings required for a planning application. We can provide the information for you to allow the drawings to be produced. You can then either submit the application yourself or employ someone to do so on your behalf.
Our recommended contact for this service is Keenan Project Designs Ltd (RIBA)
Mobile: 07507 355 997
Telephone: 0800 233 5787
Email: Luke@kpdltd.com
Website: www.keenanprojectdesigns.com
What access do I need in to my garden for you to install the building?
We require a minimum of side access of a minimum width of 600mm and a height of 1950mm to allow us to install your building. Should you be concerned about access in to your garden please email us pictures of the access and we will be able to confirm whether it is suitable.
What size vehicle are the buildings delivered on?
For the majority of our buildings, they are delivered on a 7.5 tonne lorry. This is the typical size of a concrete mixer lorry and will take up the equivalent space of 2 standard vehicles. We will require parking for our vehicle as close as possible to your property.
Is my garden room/office suitable for year round use?
The Garden Rooms and Offices are fully insulated for year round use. They are designed to be warm in the winter and cool in the summer, however the location in your garden will have an impact on how warm / cool the building is.
North faced gardens will have buildings that are naturally cooler throughout the year, whilst south facing garden will be naturally warmer throughout the year.
A building in the shade or in a north faced garden, will need a small heater during the winter months, but will remain cosy when the building is up to temperature.
A building in direct sunlight or in a south facing garden will benefit from more ventilation and blinds between the glass to keep the building cooler.
How long will my building take to build on site?
Garden Rooms are usually constructed within 1-2 days (up to 6.2m x 3.6m sizes) depending on the final specifications.
Garages up to 6.1m x 6.1m are usually constructed within 1 day. Larger buildings will often take 2 days on site.
Commercial Buildings usually take 1 week on site – depending on the final specification.
How long will my building last?
We regularly have customers that have buildings re-roofed at 15 and twenty years old – who are quite confident that their buildings will last double that time if they get general maintenance and care.
This building was taken by a customer and we have worked out that it was 18 years old, and was still original. The customer has painted the building regularly with Protek Woodstain.
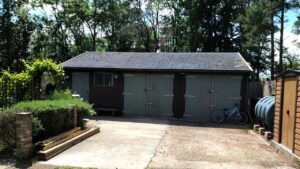
This garden office is 12 years old and has been regularly treated with Dark Oak wood protector. It features timber doors and windows, along with brown felt tiles.
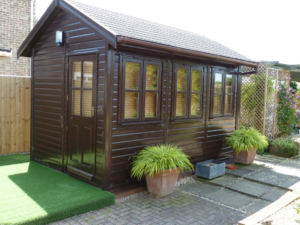
This garage is 24 years old and still has it’s original layer of green mineral felt.
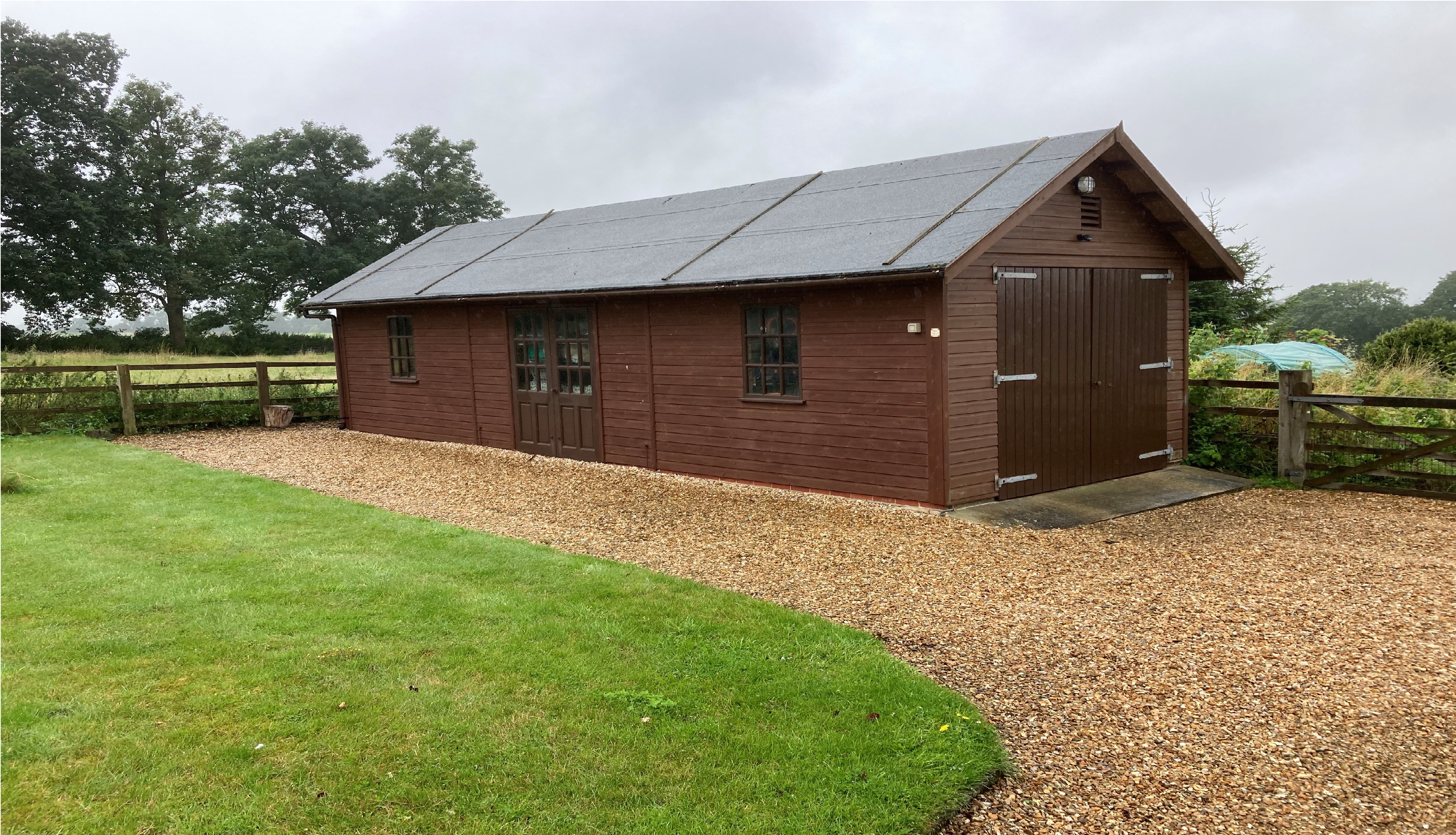
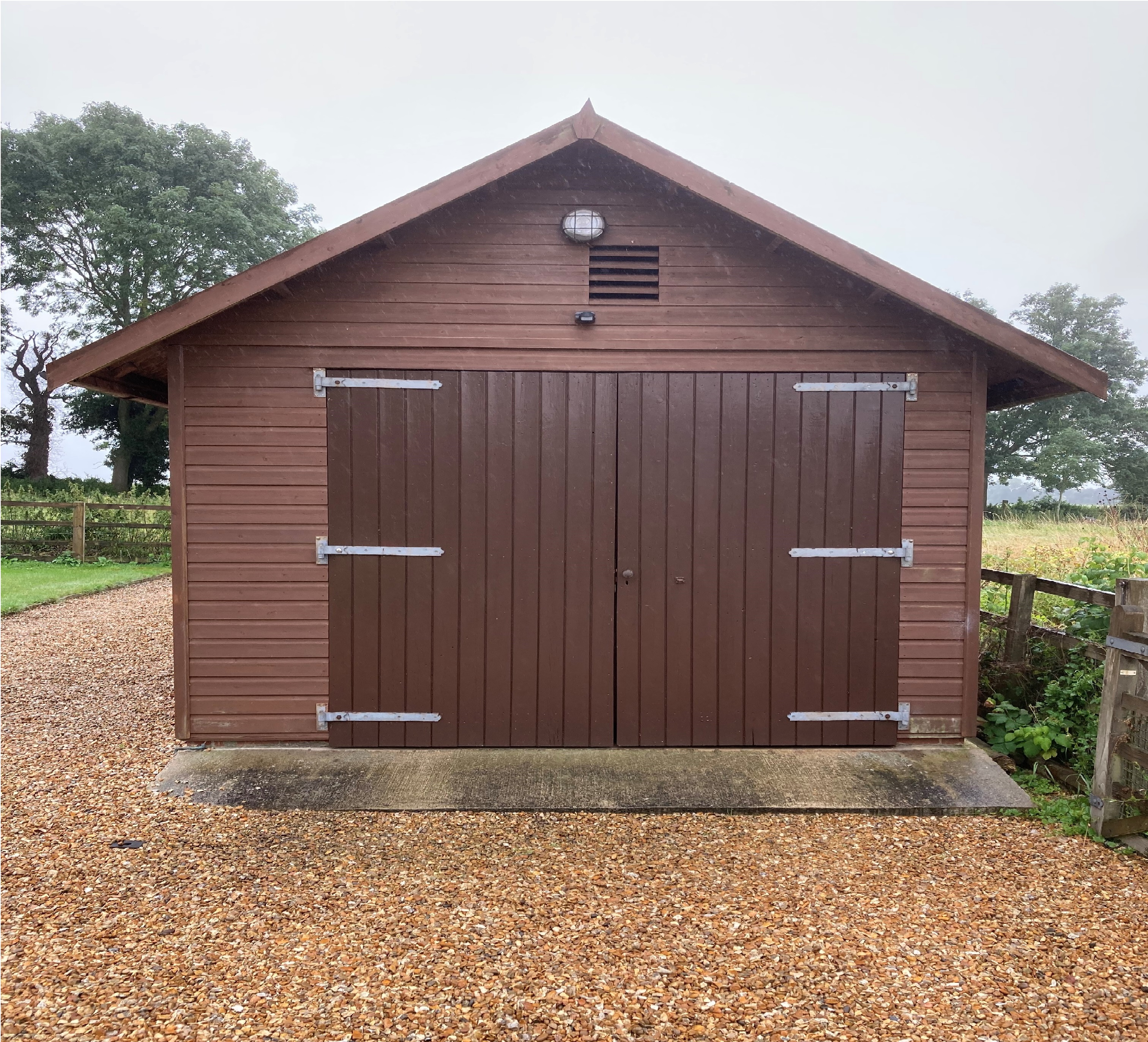
This garage is over 30 years old, and was bought by one of our first customers. Finally the customer passed away and the house has laid derelict for 2 years, hence the unkept look.
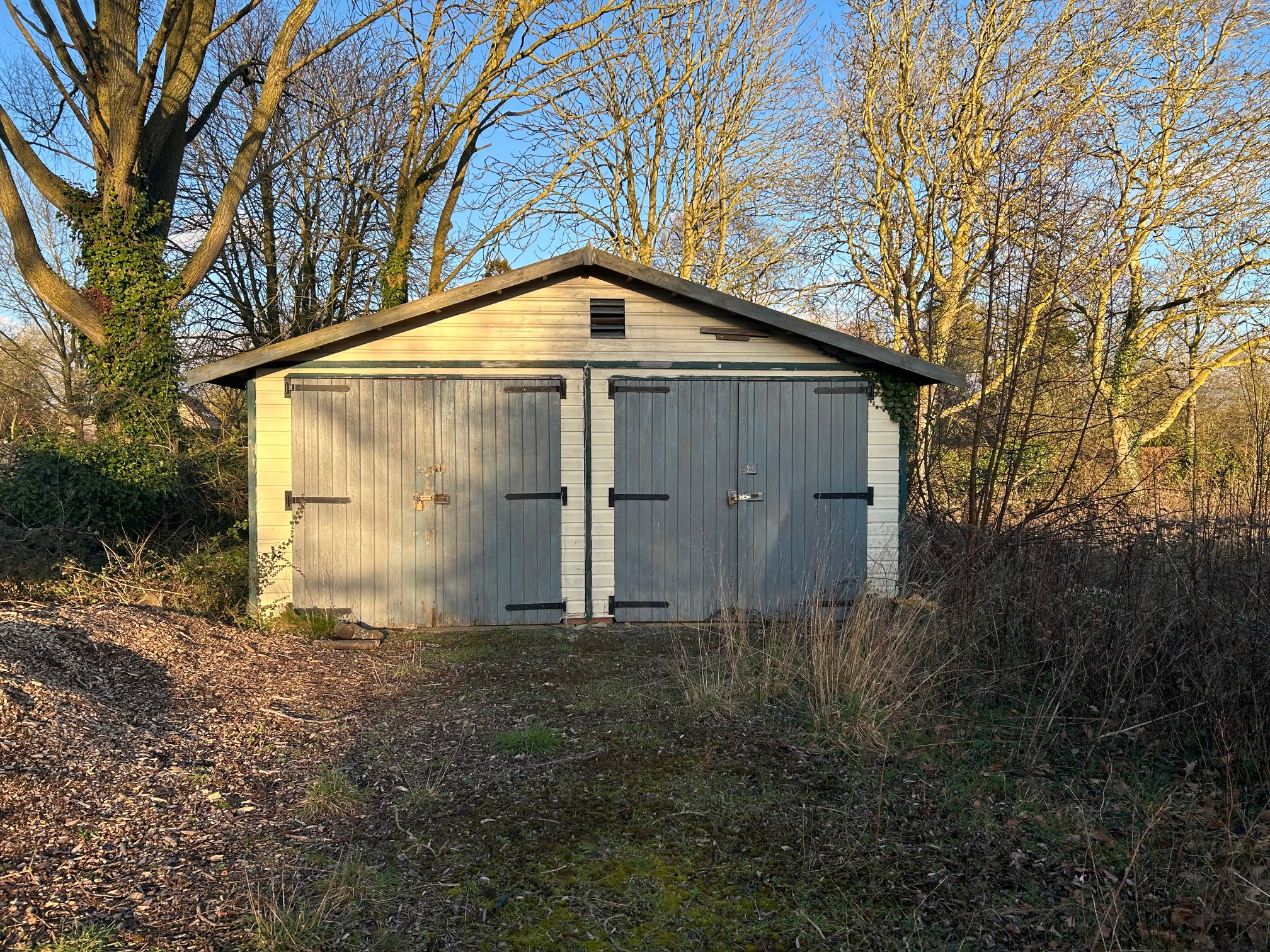
What is the lead time?
The lead time for a building can vary between 2 – 6 months.
You are welcome to book in advance to secure a delivery slot, and still make adjustments to the design up to the point that the base has been constructed.
(Please note that items that have been specifically order for you will still need to be paid for)
Please explain the electrics?
Garden Rooms and Offices include the first fix wiring, along with the consumer unit, lighting and the faceplates.
All wiring is installed within the cavity and is ready for an electrician to connect the tail ends of the wiring at the consumer unit and the faceplates.
The electrician will need to provide and install a power feed from your house / garage to the new building – usually a 6mm armoured cable is used. The wiring provided is 1.5mm cables for lighting on a 6 Amp fused circuit, and 2.5mm cables with a 32 Amp breaker for the sockets – on a ring main.
There is space for a 3rd breaker if it is required for another feed.
It usually takes half a day for the internal connections, plus the time required for the electrician to install the cable that you require.
Our electrician can offer customers in Warwickshire and Worcestershire with installation and certification independently – please contact him directly (Andy Punnett) via his website www.aspelectrics.co.uk If you live in Berkshire or Hampshire, please contact Ben Thorp on 07917 131984
What maintenance is required?
The weather, location and the sun can all have an effect on buildings, however throughout our 35 years we understand how our product works and how it stands up to the test of time.
Your maintenance schedule should be:
- To clean the gutters out to keep free from debris
- Adjust doors and windows that have expanded or contracted through weather conditions
- Remove debris from the roof
- Treat the outside of the building as required to maintain an attractive appearance. (This provides a waterproof coat to the timber and keeps the moisture content of the wood consistent – which in turn improves the stability of the timber, and reduces the expansion & contraction of the timber)
Our guarantee is in respect of design and manufacturing faults, corrosion and rot for 10 years from the date of installation.
