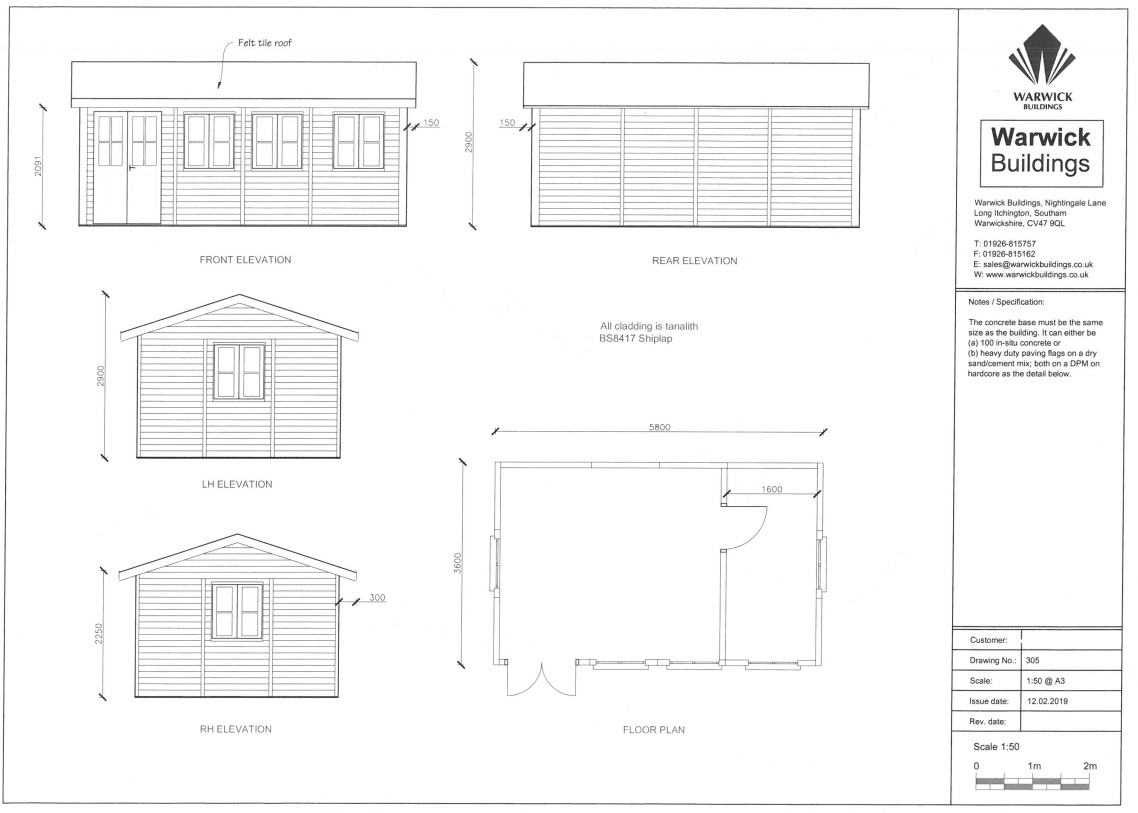Do I need planning for a Garden Office?
According to the planning portal, garden offices are considered to be under the umbrella of garden outbuildings. And there’s good news, as outbuildings are allowed within permitted development, providing they do no foul the following rules.
- Building to be no more than 2.5m high
- Building to be behind the front line of the domestic dwelling
- Building not to cover half the garden
If you can accommodate the above rules, then it is likely you can go ahead without contacting your local council, however there are a few anomalies such as…
Garden flats will require planning permission. Locations that are within AONB (Areas of Natural Beauty), and sites within grounds of a listed building will need to contact the local council.
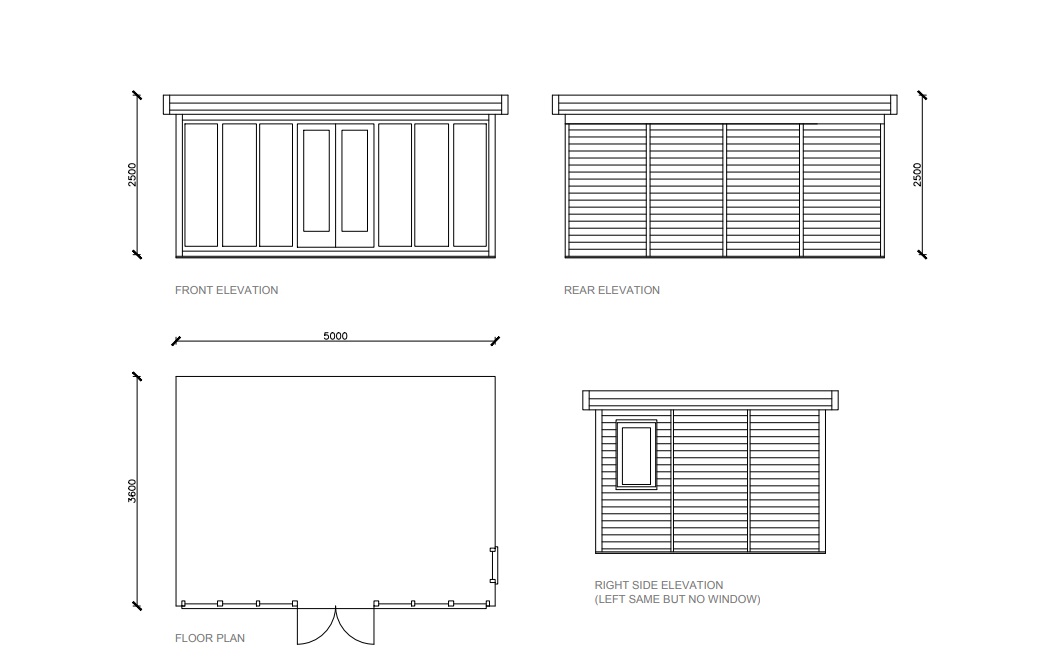
But what does the 2.5m height restriction mean?
The permitted development allows you to install a garden office right up to your boundary, providing the building that you erect is not taller than 2.5m high.
This means if you have a single slope roof with rear guttering, the highest point can’t be taller than 2.5m. It doesn’t mean that, providing it is under 2.5m at the boundary it can be taller elsewhere. So to clarify in no uncertain terms, the maximum height of the building is 2.5m if siting within 2m of the boundary.
A pitched roof garden office also follows the same guidelines, and can only be 2.5m high at the ridge. It is irrelevant whether the ridge is more or less than 2m from the boundary.
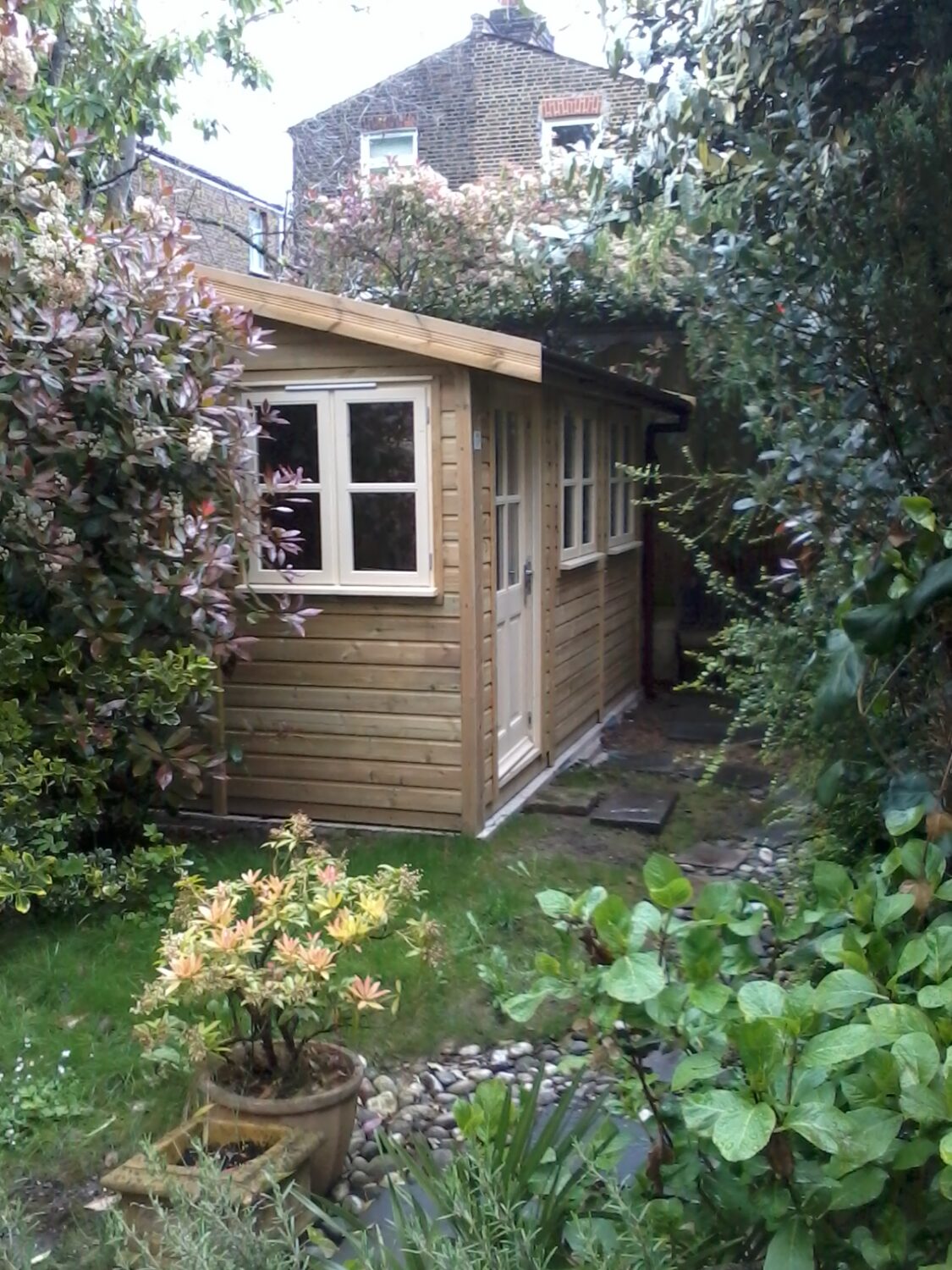
What determines close to the boundary?
The garden office wall is where you would measure to the boundary. That means you can discard any overhang the roof may have, as well as the guttering.
You might also question the line of the boundary, especially if you have a hedge. A fence panel is easy to measure from, but a hedge could be a different kettle of fish. For example, if your hedge is 2m thick, and you own it, you will be able to build a taller building within permitted development. PLEASE NOTE: You will still need room around the building to assemble on site.
If you need a taller building and none of the above options help, you can bite the bullet and apply for planning permission. The council will assess your application for a taller height building, and may well provide a favourable decision.
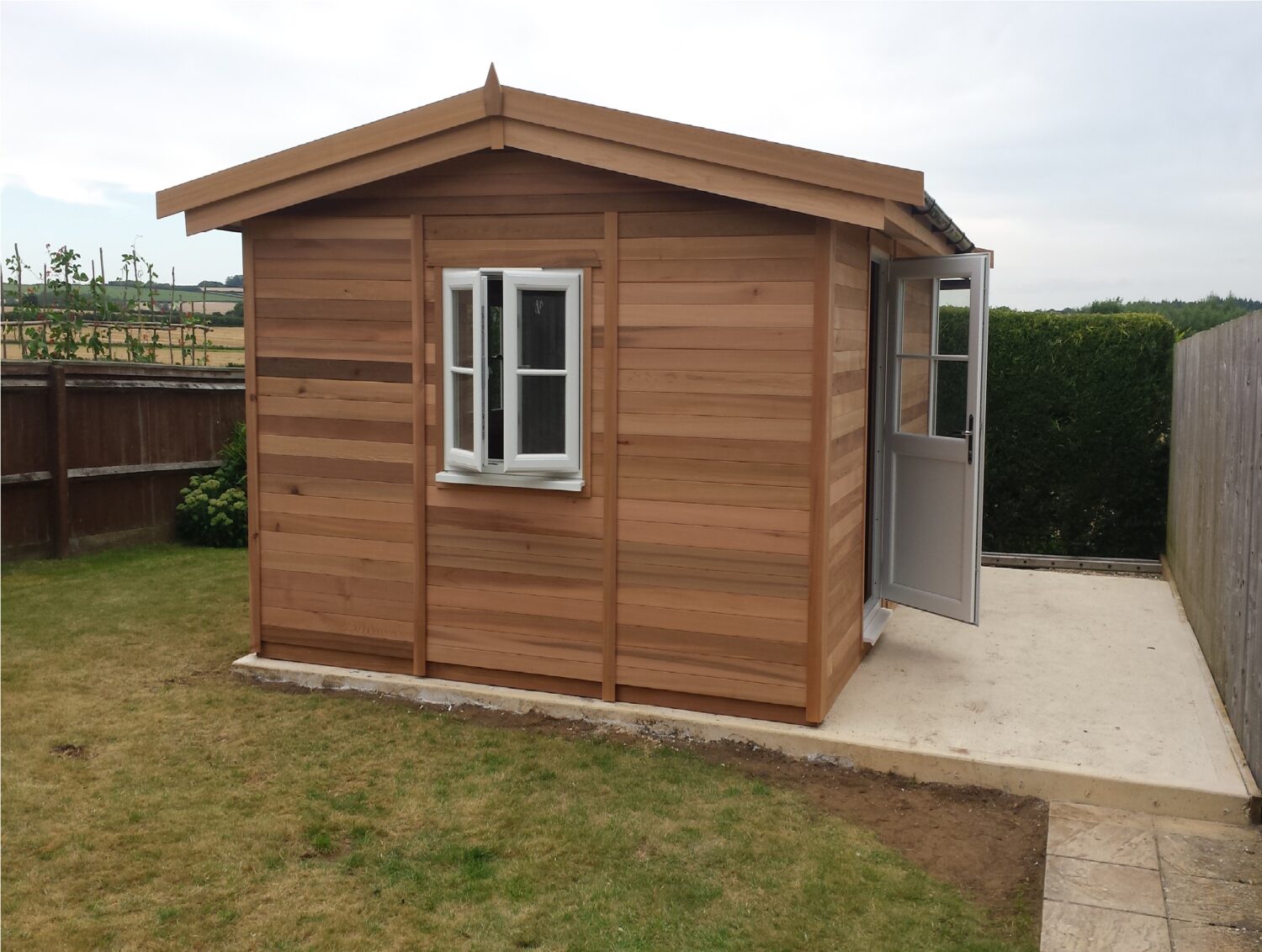
My boundary is next to a field
In some cases the boundary of the garden is adjacent to a farmers field, roadside, or heathland. In those circumstances, it would appear that no future development will take place, or that your building won’t interfere with a neighbours view etc. However, the rules will still apply, hence installing a building within 2m of your boundary, permitted development will only allow 2.5m high.
If you own the next door field however, your domestic dwelling boundary is likely to include the field. If this is the case, you will be permitted to erect a taller height building.
It could actually occur, that you own the field and build a taller garden office, then sell the field. This would be acceptable if you owned the field at the time, and it would remain as permitted development.
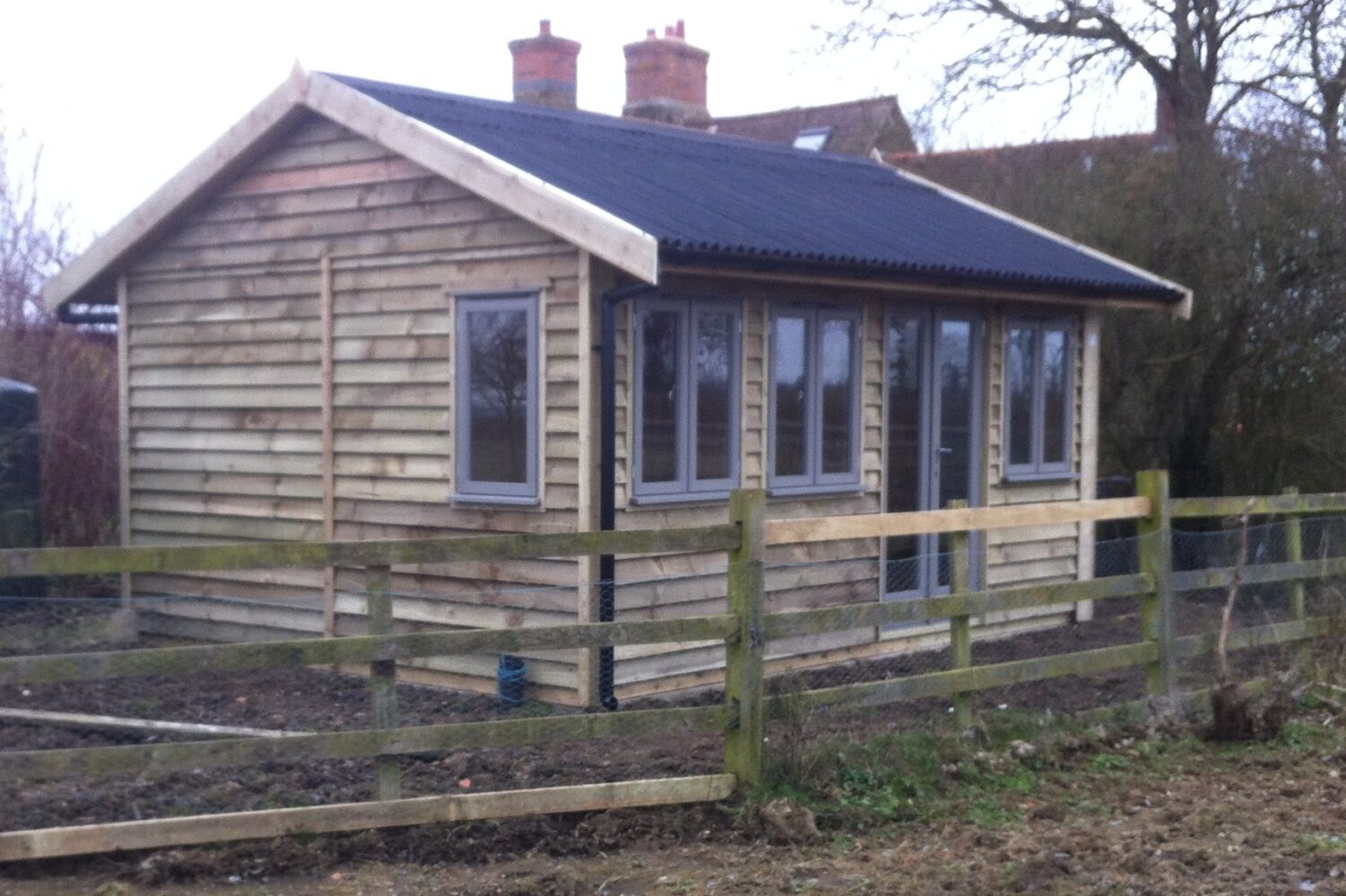
I need a taller height building
If you need a garden office that is taller than 2.5m high, it still is possible to build the structure within permitted development. This will require you to position your home office at least 2m from the boundary. If you can do this, then you are permitted to build up to 3m for a flat roof, and 4m for a pitched roof building. You will again need to stay behind the front line of the house, and build on lees than 50% of your garden.
To sum this up –
- If you are 2m from your boundary you can build
- 3m Tall for a flat roof
- 4m tall for a pitched roof
- Behind the front line of your dwelling
- Not to cover 50% of your garden
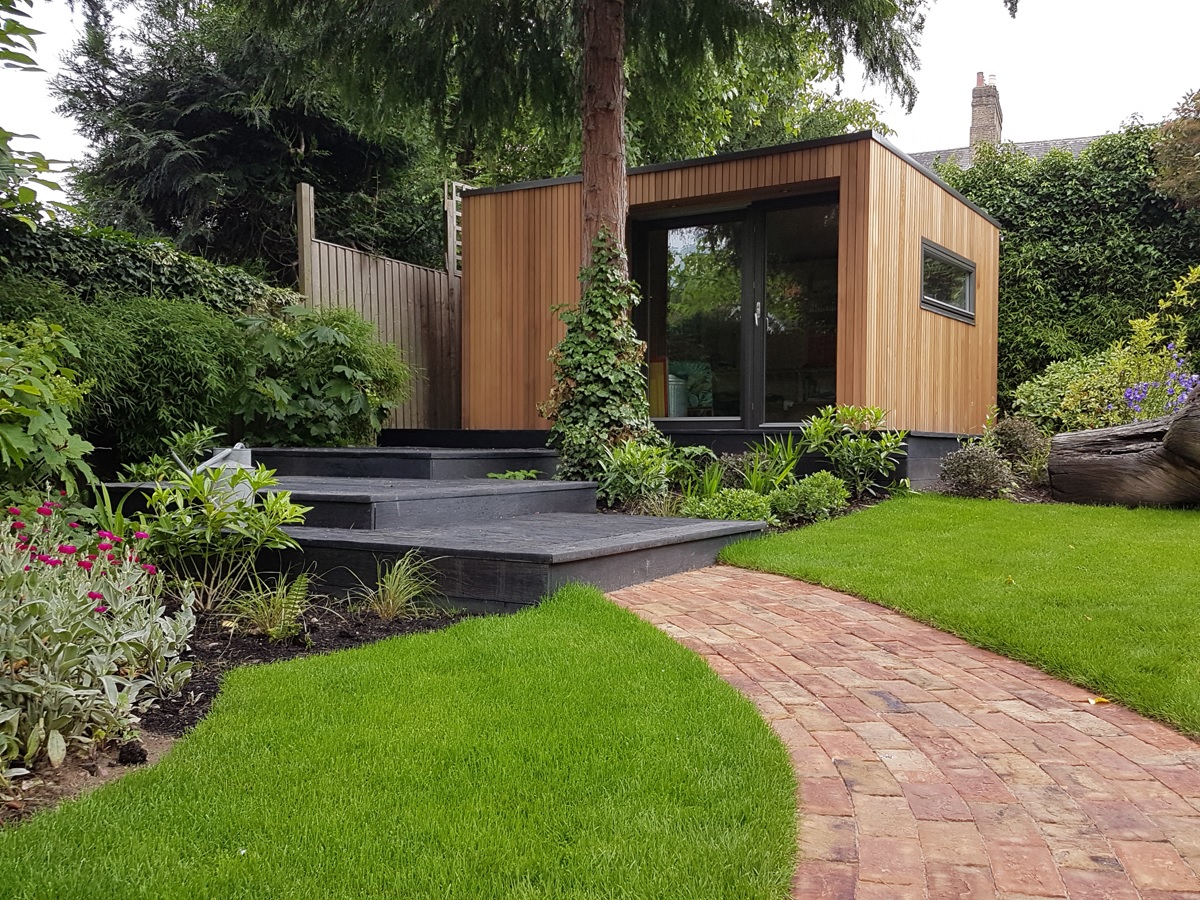
Where is 2.5m measured from?
This is a grey area, especially for those with a sloping site, or if you are trying to tweak the rules.
Firstly, the concrete or paving slab base does not form part of the building. This is actually considered to be part of the ground level and part of it must be at least at the lowest point. Conversely it can then be raised out of the ground at the other end, even if the concrete is 100mm out of the ground. If the highest part of the building is (for example – the front elevation) is still 2.5m high from the concrete, it still ticks the permitted development box.
To get an accurate measurement for the garden office, you will need to measure from the concrete or paving slab base, to the highest point of the building. Providing it is not taller than 2.5m (from the concrete), it is considered permitted development (if it is within 2m of the boundary).
TIP: If your builder has raised the concrete out of the ground, and you are concerned about what is the ground level, then add some extra soil around the base to bring it back level with the top of the slab base.
Ground screw ground level
For those with a ground screw base or timber platform, the bottom of the timbers are where you take the measurement from, as this forms part of the floor of the building. Because it is the building you are measuring, you will need to ensure that the garden office is not taller than 2.5m from the bottom of the floor timbers to the top of the roof.
This can can be a bit of a problem, especially if you are using 150mm timbers for the floor. By the time you’ve added 150mm floor and 2.2m of wall, there isn’t a lot left in the roof for a decent structure, spotlights and a roof covering. You might want to bear this in mind when considering the base, as the alternative of lowering the floor below ground level is not a suitable suggestion due to damp reasons.
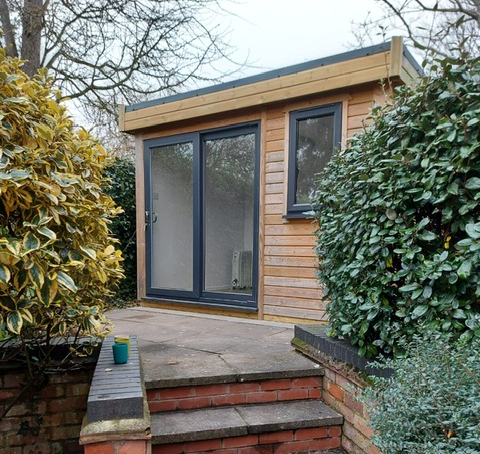
What if my neighbours’ garden is lower?
Providing the garden office is not taller than 2.5m high, you are permitted to erect the building. Even if, at ground level on your neighbours side side, it is taller than 2.5m. This often happens when measured from the other side of the fence. It might not be something that either of you want to fall out about, but you are within your rights to erect the structure in these circumstances.
This can occur when houses are on a hill, and the gardens are tiered as they go down the slope.
To avoid falling out with your neighbours, it might make sense to dig out the soil and add a retaining wall. This will help to keep the building as low as possible. It is of course entirely up to you, if this is not your preferred option, especially as it will add to the cost of the groundwork.
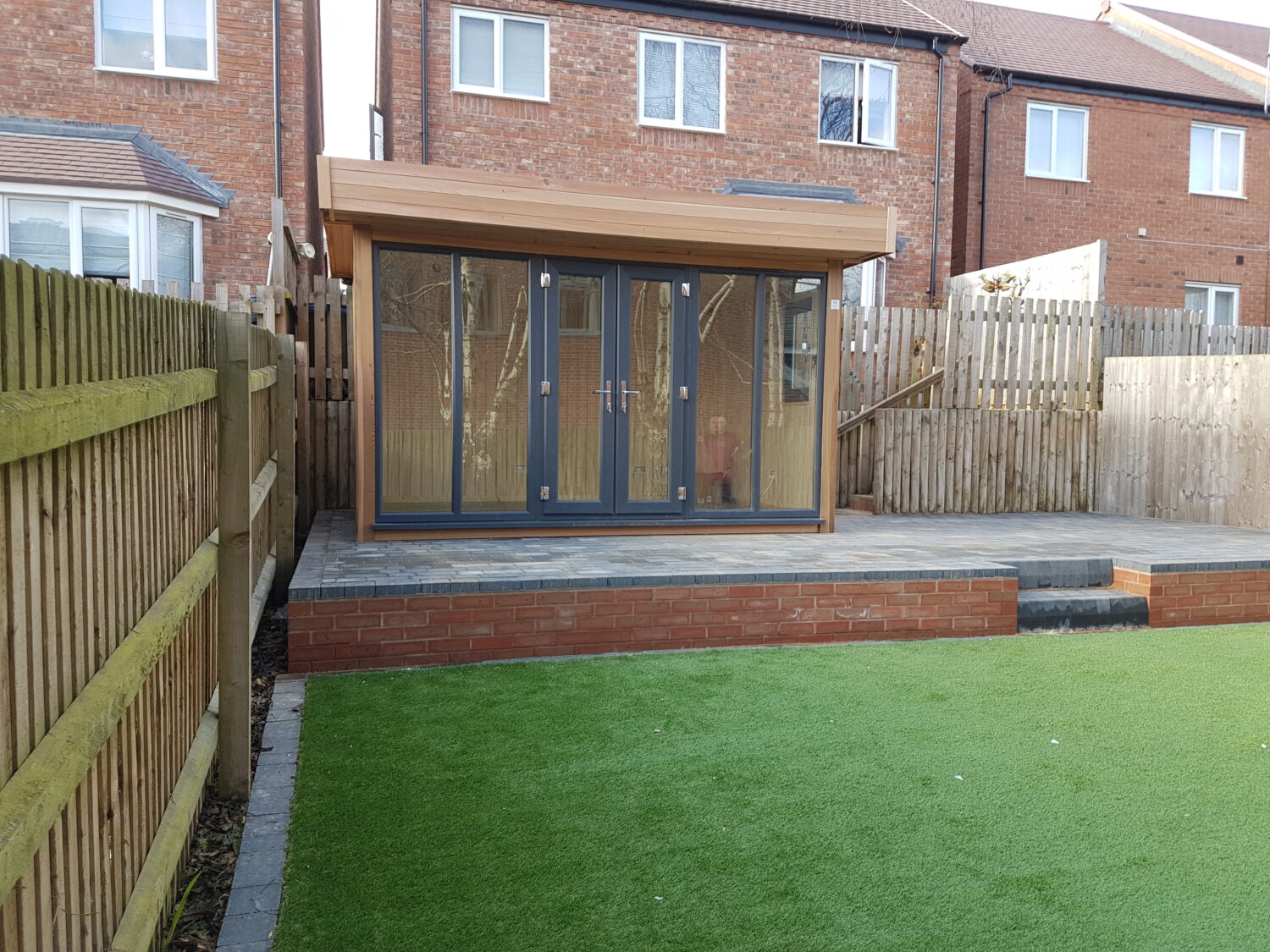
What happens if I build something too tall?
You can actually go ahead and build a taller height garden office on your site without planning permission. For example, this could be by mistake if you weren’t aware that the planning rules changed recently. The old regulations permitted a 3m high building to be sited within 1m from the boundary. These were changed because garden sheds were often put up against the fence, which used to cause mayhem for the council. The trouble was that feuding neighbours would complain that next door wes in breach of planning.
If you find yourself in this boat, you can either apply for retrospect planning, adapt the building or take it down. The final option is to leave it in situ and wait to see if anyone complains. We’re not advocating this, but if you’ve heard nothing after 5 years, then the building will assume permitted development. This will only come to fruition if no complaint has been made.
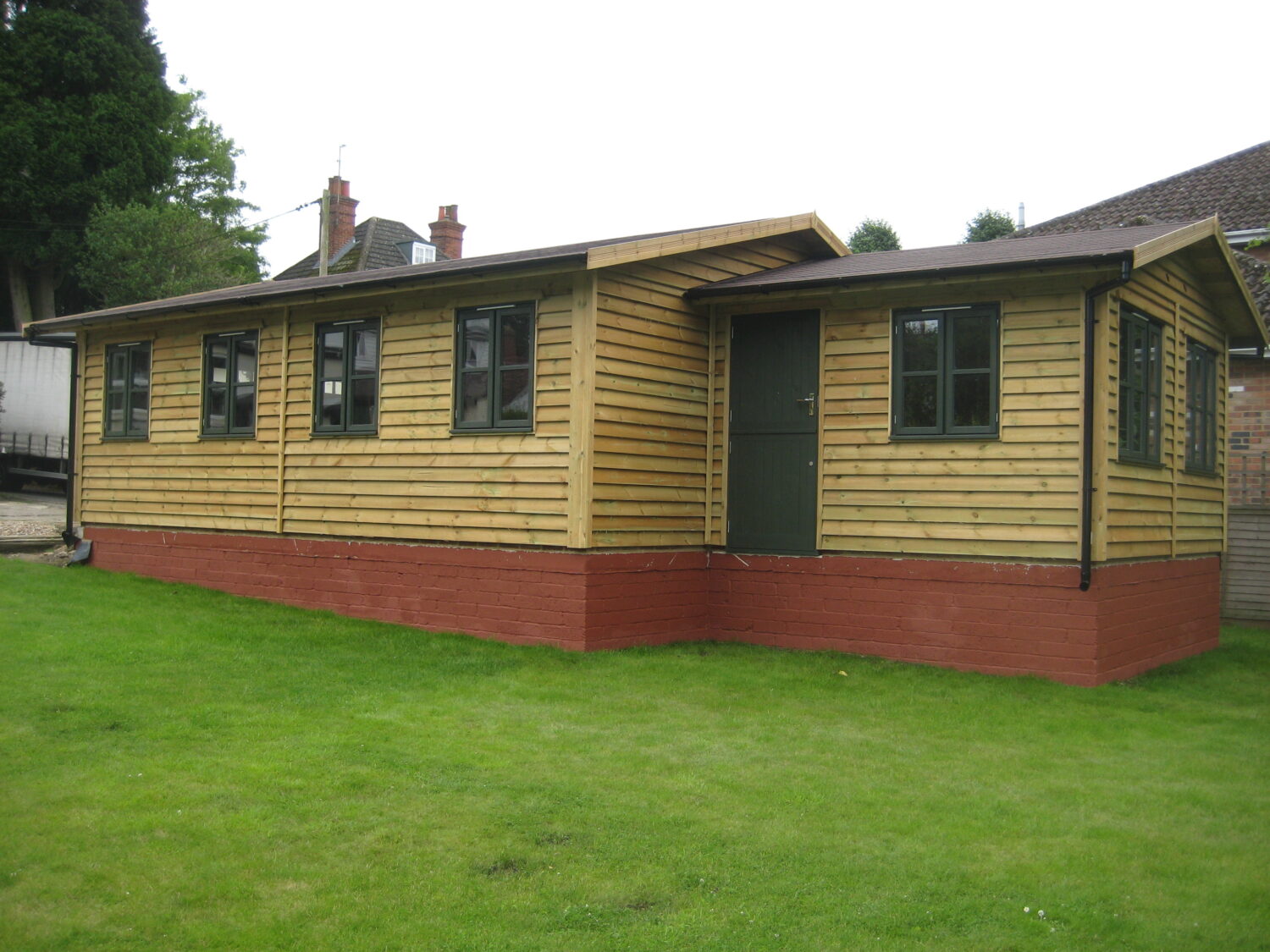
I’m going for planning – can you help?
If you decide that your new garden office requires planning permission then here’s how we can help.
Firstly, you will need to decide on the design and the layout of your new building. You can use our online configurator to help with that.
One you’ve chosen your design, you will need to apply online to the Planning Portal website, and start your application.
In addition to your application, you will need two maps. One of your dwelling location, and one where the new building will be located within your boundary. Both of these maps are available online, via a link from the planning portal site.
Finally you will need elevation drawings and a layout plan of the proposed building. We can help with that (for a nominal cost). Alternatively a local architect an draw these for you by CAD, for a fee of around £250.
Planning Portal Site