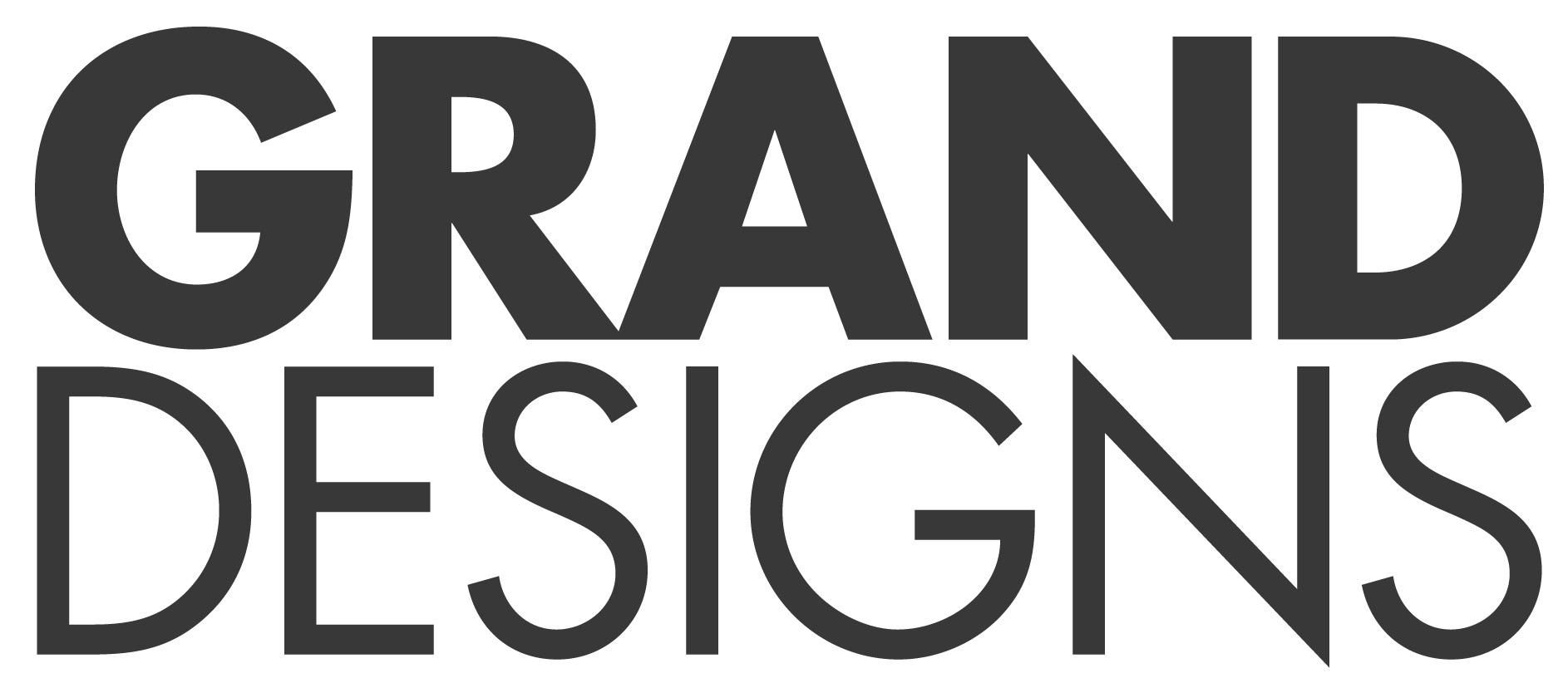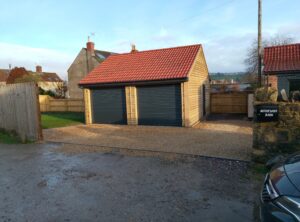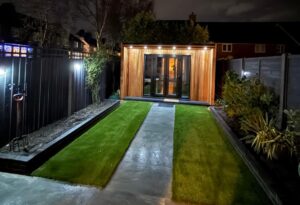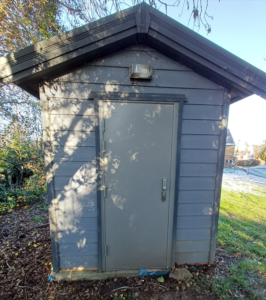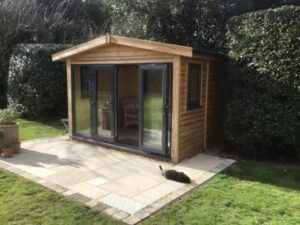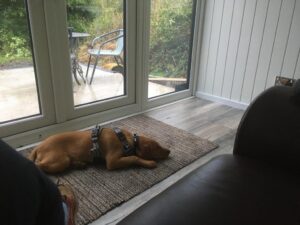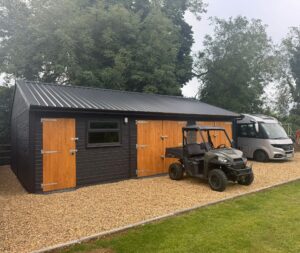Warwick Buildings Ltd was formed in 1988 and has earned valued customers from all areas and walks of life, including Olympic Gold Medalists, those in the media and performing arts, Gold Cup Winners, and professional centres such as Veterinary Practices and International Show Centres. We own our manufacturing facilities, machinery, and Warwick Buildings Show Site, as well as employing dedicated On-Site and Manufacturing Teams, some of whom have been with us for over 30 years.
As a family-owned company with over 35 years of experience in the timber buildings industry, we are committed to offering a quality timber building at a fair price, attracting customers who value excellent design, construction and materials above any lower-priced alternatives available on the market.
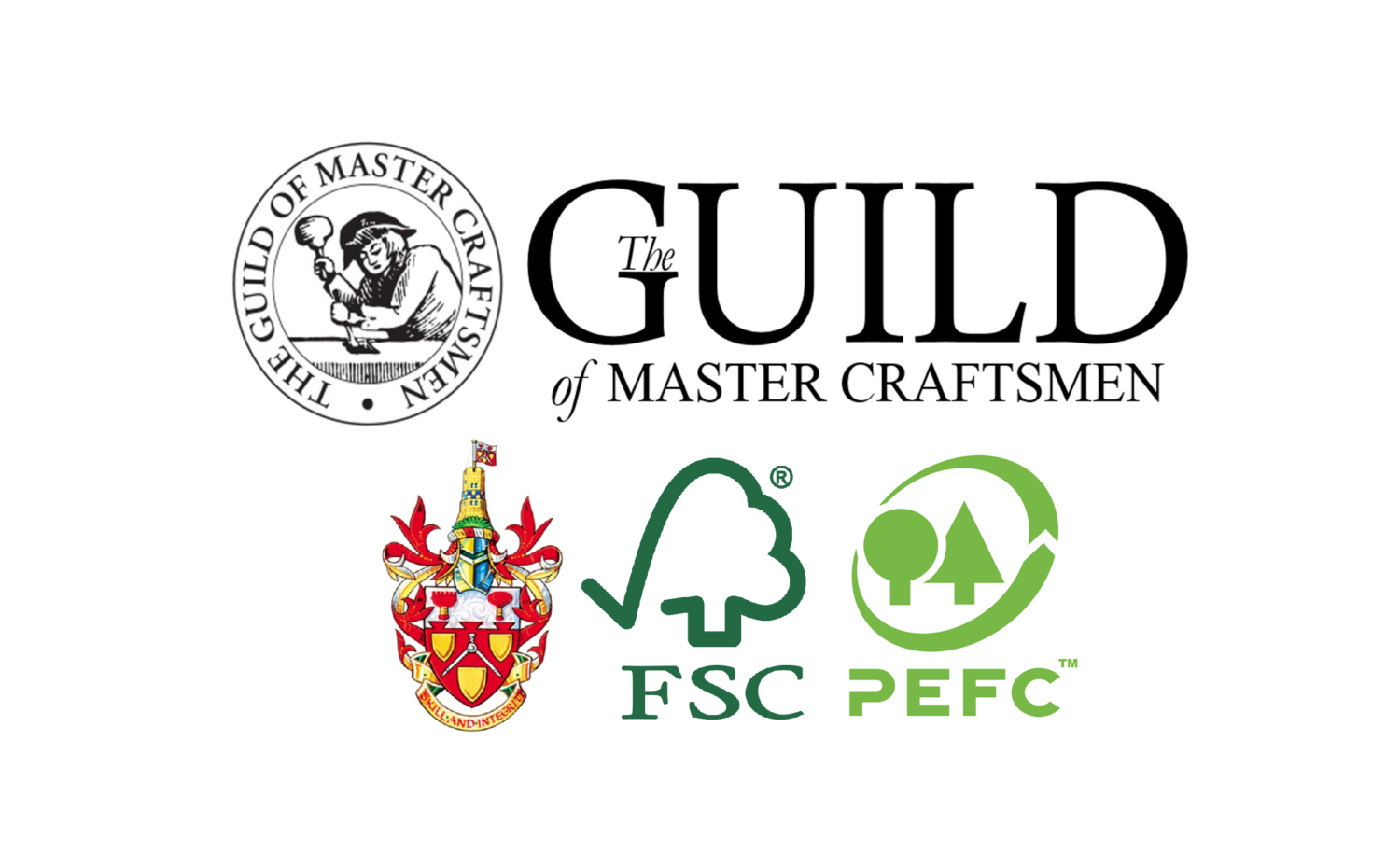
Order Process
-
Choose your building
Once you have found a building that is of interest most customers will either Request a Brochure, Contact the sales team or Visit the Show Centre (by appointment only).
If you would like a brochure please fill out an online form, whereby the brochure along with a price list will be posted out to you. This step is not necessary as all of the information in the brochure is listed on the website.
Visiting the show centre is recommended as you will be able to see the quality of the products that we provide, along with a true representation of the strength, durability, design & finish. Visiting the centre quite often prompts questions, and also allows you to understand how we can make a building bespoke for your individual needs. Based in the midlands (near Southam CV47 9QZ), means that it is not too far a journey for a majority of our customers. For those further away, you can combine a visit with the picturesque towns of Stratford on Avon and Warwick, to make it a fully interesting day out.
-
Design Online
Select the preferred design from the product list and choose your size. Once the size has been selected you can add (and remove) any of the options to provide you with a price (including VAT & fitting) of the building you are looking to have.
Once you have selected your options, simply save the price to receive an email summary of your building. We will email you an itemised quotation so that we can pick up the thread when you are ready to move forward.
Please note: You will still need to add the cost of the groundwork to the price.
-
Contact us to place your order
You can place an order without going through steps 1 & 2 if you already know what you require. Either visit the show centre, call us or email us and we will discuss the details and confirm the price.
When you place an order we will require a 1/3rd deposit to secure a slot on the delivery schedule and order anything that is specific for your building. The deposit can be paid by cheque, over the phone by card, or via BACS transfer.Your order will be confirmed by letter, and you will receive a plan of the layout (which the groundworker will also need), along with a receipt of the deposit and a site information questionnaire.
If you wish to place an order subject to planning permission, we require a deposit for elevation drawings (if required), however, we are unable to hold a delivery slot until planning permission has been granted.
-
Instruct your ground worker
When you place the order, we will send through your base plan. A copy of this will need to be given to your groundworker so he can provide the base that is required.
We require the site to be ready. Garden Rooms and Offices need a flat & level base. Garages, Stables and Farm Shops need a concrete pad plus a single course of bricks.
Please be aware that trees, buildings and other items can overhang into the space occupied by the building and not be visible at ground level.We need clearance around the building to assemble on site. If the area doesn't give the required clearance please discuss the details with us beforehand - it might be that we can adjust the manufacturing to account for the space available.
-
Paperwork
You will need to sign and return a copy of the following information.
1. Order letter.
2. Base / Layout Plan
3. Questionnaire...When answering the questionnaire, we will need to know that the standard sections will be able to get from the delivery vehicle to the base. If you are concerned about this please either contact us by phone and chat to us about the restrictions you have or email us some images of the site and the access. We are looking to deliver & install your building as efficiently as possible without anybody incurring any additional costs.
Any planning permission / permitted development issues are the responsibility of the customer.
-
Delivery
We deliver & install on the same day by 7.5 tonnes curtain side lorry. This is about the size of the Dustcart lorry - and we will need to get as close to the site as possible.
Our erecting teams will unload via the side of the vehicle and carry the sections to the site.We expect the teams to be on-site between 8 am & 9 am depending on traffic. If you have an installation that takes more than one day, we anticipate the building being watertight on day one.
We ask that you or a representative is on-site when the teams have finished so that you can inspect the building and receive the guarantee.
Our Customers
Being a family-run company that has built a reputation on an outstanding product with friendly service, we continue to understand that every individual customer is of equal importance. Whilst we do have famous customers and showcase in high profile locations, we still remain true to our roots by ensuring that every customer receives our attention to detail and commitment to providing our best product and service.
Our Suppliers
We buy our Scandinavian redwood timber directly from the mill in Sweden which has recently celebrated its 125th year in business. We have personally visited the mill and inspected the forests and the factory to ensure that the timber is fully sustainable and of excellent quality. Our suppliers are PEFC FSC certified to ensure that the environment is being looked after, thus justifying your purchase of a timber building.
Our uPVC doors & windows are also locally sourced from a family business with over forty years in the trade. Again they have an excellent reputation for quality & service, along with the ability to manufacture to individual needs with a fast turnaround.
We work directly with multi-national companies and have been doing so for a number of years, which has given us a commercial advantage that we can pass on to you. We understand how to achieve the best results for our products using the available roofing systems, and are continually at the forefront of new products and techniques.
We are constantly looking forward to the future, and regularly test new manufacturing processes and designs, striving to be ahead of the game with more competitive products and newer designs, without compromising on our existing product range and customer expectations.
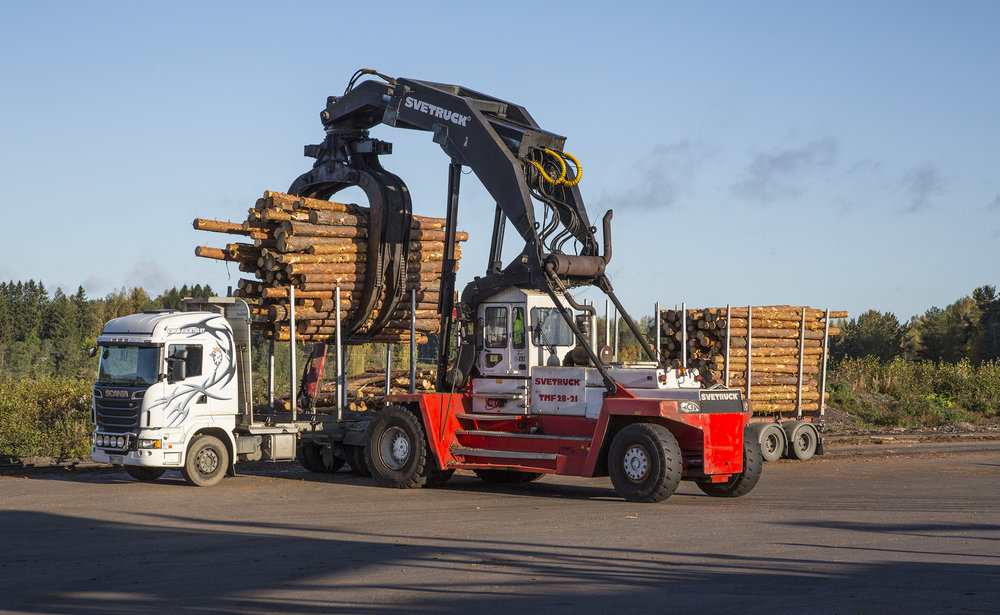
Where Can I View
Our show centre displays 21 buildings that cover the ranges of buildings that we provide. Our indoor showroom caters for our garden rooms and offices, whilst the remainder of the buildings are displayed outside. These include garages, cart lodges, and our stable range, as well as additional garden buildings.
Whilst not every size & shape is shown on the site, we recommend that you still visit to see the construction material and finishes on offer. The centre also provides inspiration & confidence helping you to fully understand your project from start to finish.
Our Designs
You are guaranteed the same high-level quality throughout the entire product range from Warwick Buildings, whether you require just a single stable or a 6 bay garage. Our development, design and construction methods
are second to none, provide the finest quality timber buildings available on the market at the best possible price.
As standard, each of our buildings is meticulously engineered to allow you to utilise your building straight away, or enabling you to easily add your own finishing touches to further individualise to suit your needs.
Case Study
Garage Assembly
Giving you a good idea of how our garages are constructed on site, this time lapse video runs you through the process from the walls to the roof. More videos can be seen on our YouTube channel
Case Study
Home Office Build
Scott Jaeger (of Jaeger films) kindly shows you through his time lapse build. Starting with the base, before moving onto the assembly, and the interior finish. Before finally detailing how the customer has painted & decorated inside.
Show centre
Set in the heart of the Midlands, our show centre displays 21 buildings that will allow you to get a full understanding of the products that we supply. The indoor showroom allows you to browse the garden rooms and offices in a relaxed manner, and we welcome you to help yourself to a tea or coffee when browsing the site. As we are close to Stratford-Upon-Avon, Leamington Spa & Warwick, why not make a day of it and also visit the local attractions that the area has to offer.
Appointment
Monday to Friday: 9am – 5pm
Saturday: 10am – 4pm
Should you be unable to make it during these opening hours, pedestrian access allows you to view the outdoor buildings when the site is closed (please note you will not have access to the indoor showroom outside our opening hours).


